
![]()
$1,500,000
Available - For Sale
Listing ID: C12131567
998 Bathurst Stre , Toronto, M5R 3G7, Toronto
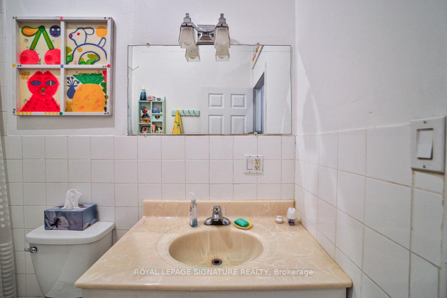
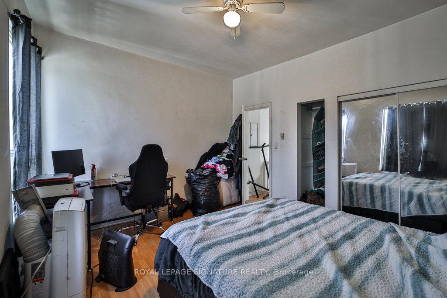
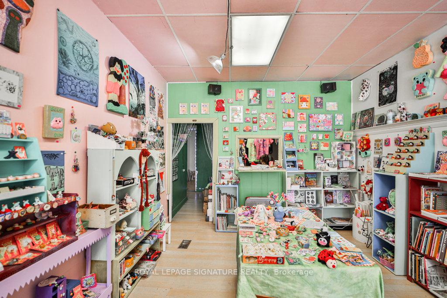

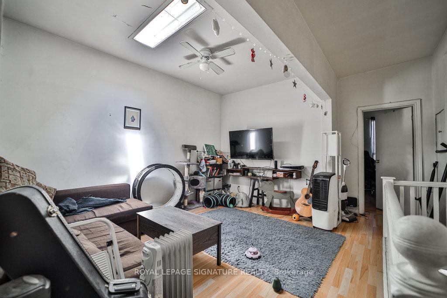
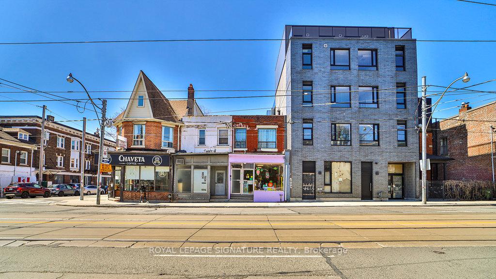
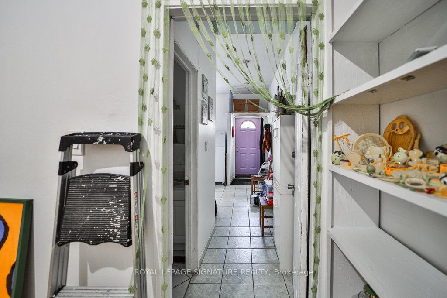
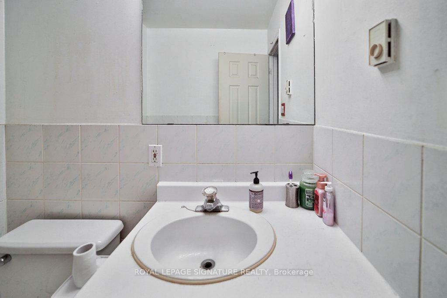
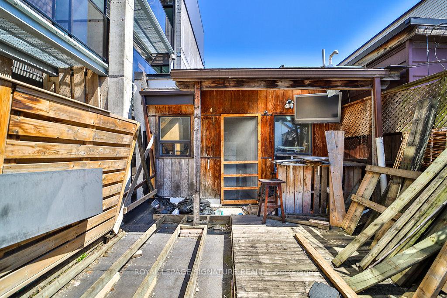
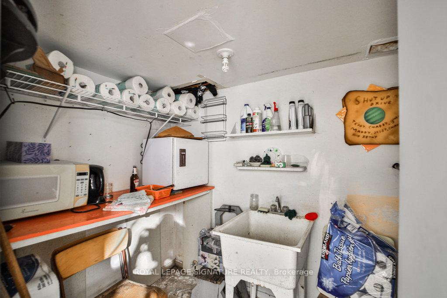
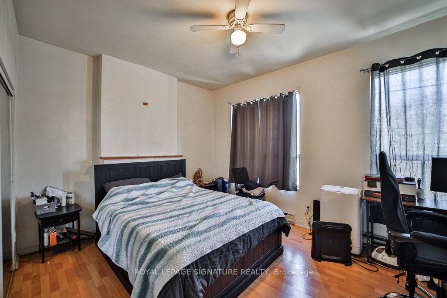
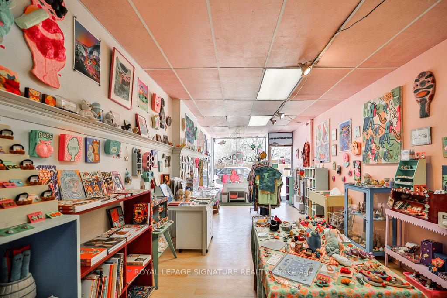
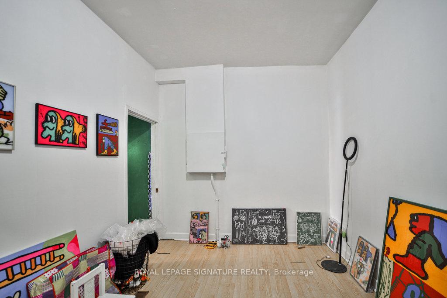
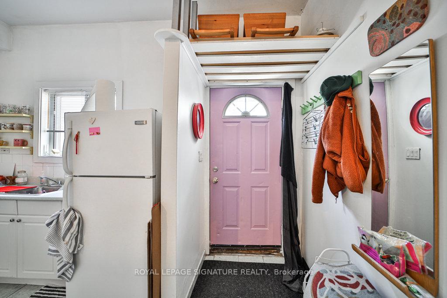
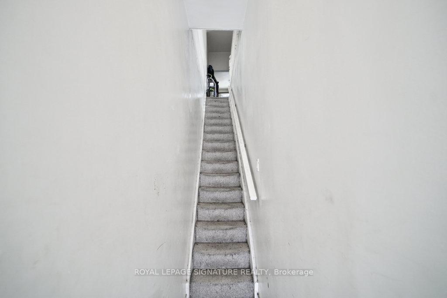
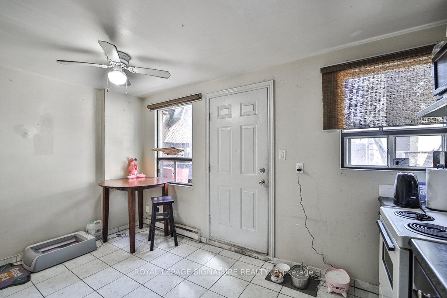
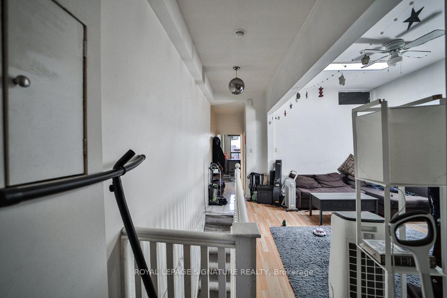
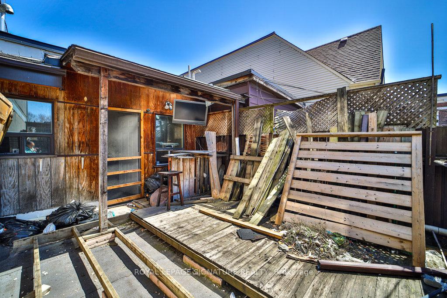
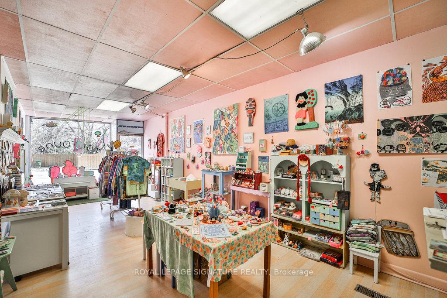
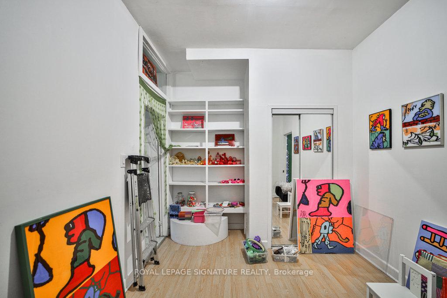
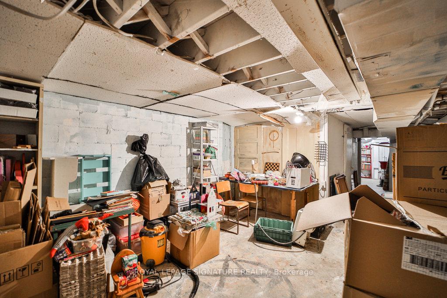
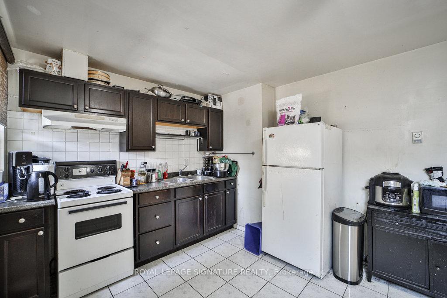
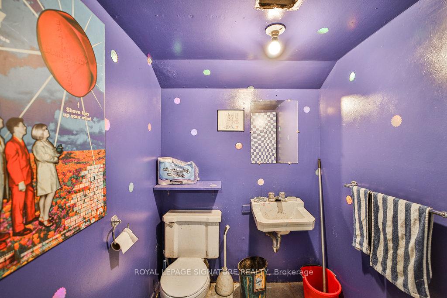
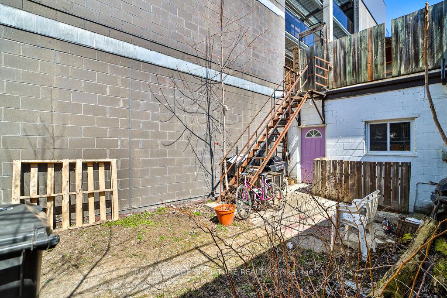
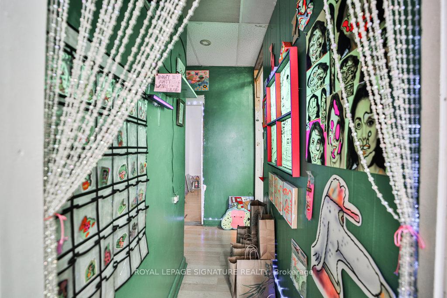
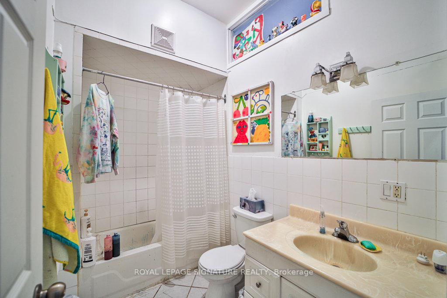
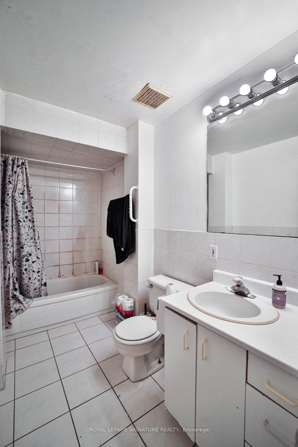
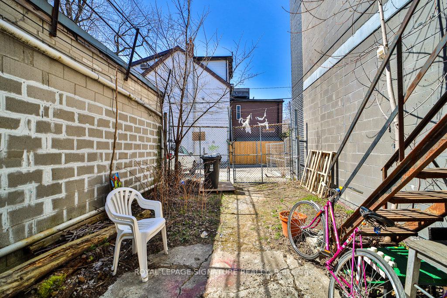




























| Do not miss out on this first class opportunity on Bathurst Street located between Bloor & Dupont St. Explore great potential for both commercial & residential uses. Situated close to Bathurst subway station and on the Bathurst bus line, making this an ideal location for any business or residential venture. The property has a store front business on the main level and residential tenant on the 2nd floor. Main floor tenant is willing to stay on as Tenant. Ample parking available with fenced yard at the Haar. Explore expansion potential of possible laneway residence (subject to City of Toronto approval & bylaws) |
| Price | $1,500,000 |
| Taxes: | $13952.47 |
| Occupancy: | Tenant |
| Address: | 998 Bathurst Stre , Toronto, M5R 3G7, Toronto |
| Acreage: | < .50 |
| Directions/Cross Streets: | BATHURST / DUPONT |
| Rooms: | 6 |
| Bedrooms: | 2 |
| Bedrooms +: | 0 |
| Family Room: | T |
| Basement: | Partially Fi, Walk-Up |
| Level/Floor | Room | Length(ft) | Width(ft) | Descriptions | |
| Room 1 | Basement | Bathroom | 4.82 | 4.92 | 2 Pc Bath |
| Room 2 | Basement | Laundry | 5.25 | 7.38 | |
| Room 3 | Basement | Recreatio | 12.46 | 15.74 | |
| Room 4 | Basement | Furnace R | 12.79 | 11.81 | |
| Room 5 | Ground | Common Ro | 28.86 | 10.73 | |
| Room 6 | Ground | Common Ro | 12.79 | 9.48 | |
| Room 7 | Ground | Bathroom | 8.5 | 5.48 | 3 Pc Bath |
| Room 8 | Ground | Kitchen | 12.46 | 13.12 | |
| Room 9 | Second | Bedroom | 13.91 | 11.32 | |
| Room 10 | Second | Living Ro | 13.48 | 14.3 | |
| Room 11 | Second | Bathroom | 9.97 | 5.41 | 3 Pc Bath |
| Room 12 | Second | Kitchen | 13.78 | 9.84 |
| Washroom Type | No. of Pieces | Level |
| Washroom Type 1 | 2 | Basement |
| Washroom Type 2 | 3 | Second |
| Washroom Type 3 | 3 | Ground |
| Washroom Type 4 | 0 | |
| Washroom Type 5 | 0 |
| Total Area: | 0.00 |
| Approximatly Age: | 51-99 |
| Property Type: | Store W Apt/Office |
| Style: | 2-Storey |
| Exterior: | Brick, Concrete |
| Garage Type: | None |
| (Parking/)Drive: | Available, |
| Drive Parking Spaces: | 2 |
| Park #1 | |
| Parking Type: | Available, |
| Park #2 | |
| Parking Type: | Available |
| Park #3 | |
| Parking Type: | Lane |
| Pool: | None |
| Approximatly Age: | 51-99 |
| Approximatly Square Footage: | 1100-1500 |
| Property Features: | Hospital, Park |
| CAC Included: | N |
| Water Included: | N |
| Cabel TV Included: | N |
| Common Elements Included: | N |
| Heat Included: | N |
| Parking Included: | N |
| Condo Tax Included: | N |
| Building Insurance Included: | N |
| Fireplace/Stove: | N |
| Heat Type: | Baseboard |
| Central Air Conditioning: | None |
| Central Vac: | N |
| Laundry Level: | Syste |
| Ensuite Laundry: | F |
| Elevator Lift: | False |
| Utilities-Cable: | A |
| Utilities-Hydro: | Y |
$
%
Years
This calculator is for demonstration purposes only. Always consult a professional
financial advisor before making personal financial decisions.
| Although the information displayed is believed to be accurate, no warranties or representations are made of any kind. |
| ROYAL LEPAGE SIGNATURE REALTY |
- Listing -1 of 0
|
|

Sachi Patel
Broker
Dir:
647-702-7117
Bus:
6477027117
| Book Showing | Email a Friend |
Jump To:
At a Glance:
| Type: | Freehold - Store W Apt/Office |
| Area: | Toronto |
| Municipality: | Toronto C02 |
| Neighbourhood: | Annex |
| Style: | 2-Storey |
| Lot Size: | x 114.90(Feet) |
| Approximate Age: | 51-99 |
| Tax: | $13,952.47 |
| Maintenance Fee: | $0 |
| Beds: | 2 |
| Baths: | 3 |
| Garage: | 0 |
| Fireplace: | N |
| Air Conditioning: | |
| Pool: | None |
Locatin Map:
Payment Calculator:

Listing added to your favorite list
Looking for resale homes?

By agreeing to Terms of Use, you will have ability to search up to 310559 listings and access to richer information than found on REALTOR.ca through my website.

