
![]()
$3,395,000
Available - For Sale
Listing ID: C12132067
129 Deloraine Aven , Toronto, M5M 2B1, Toronto
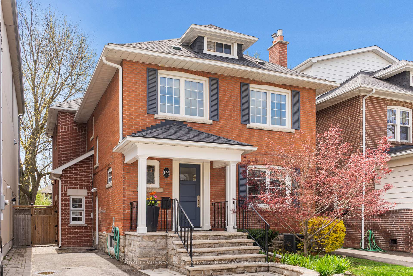
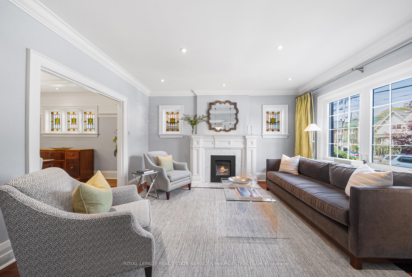
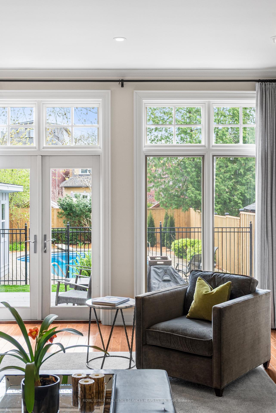
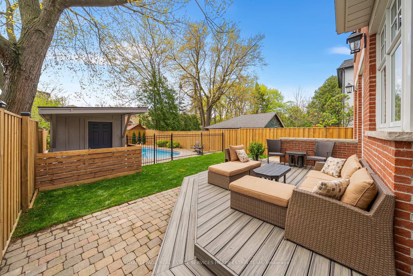
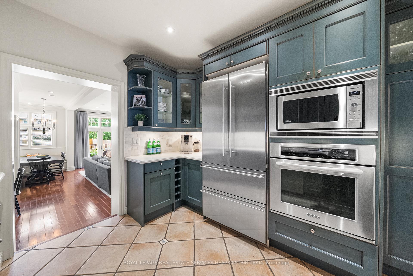
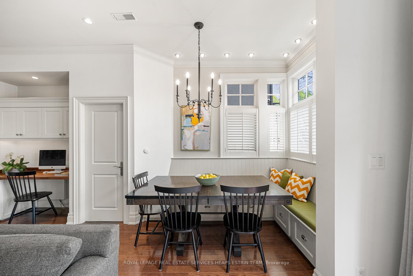
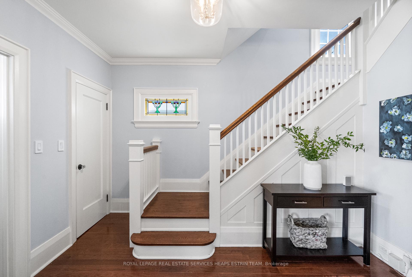
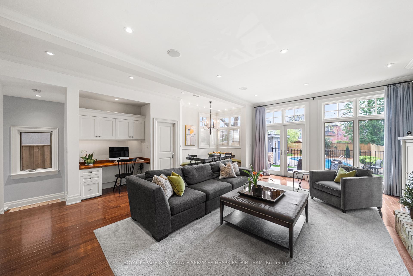
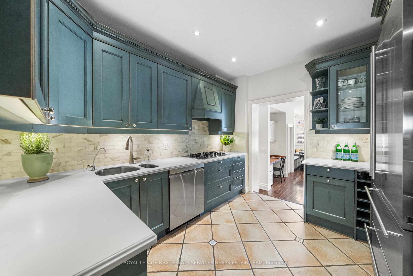
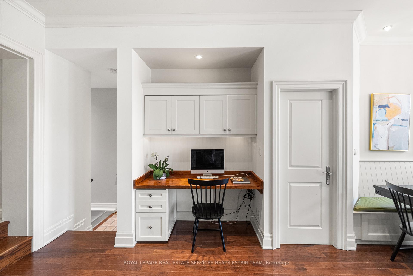

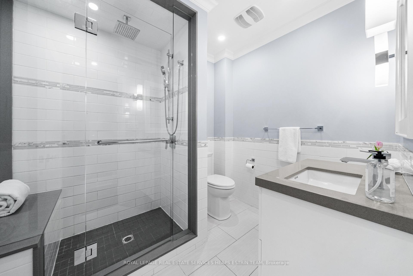
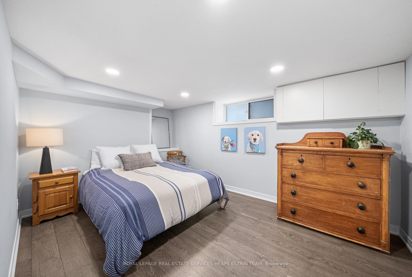
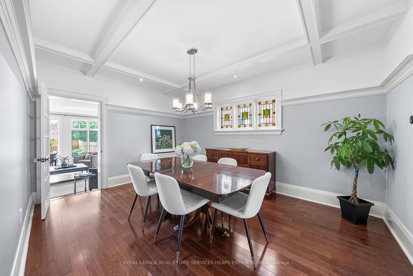
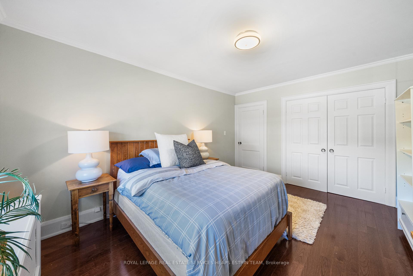
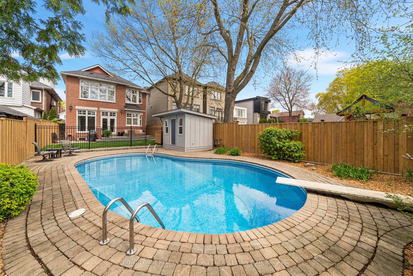
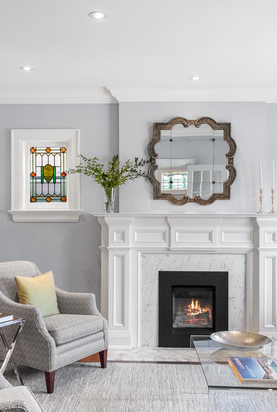
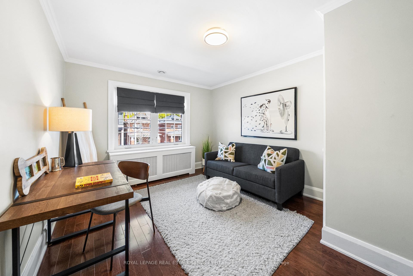
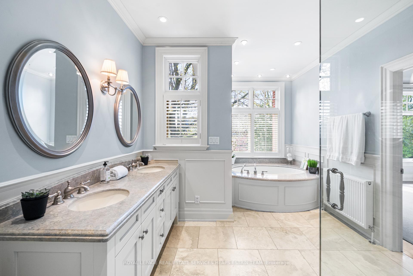
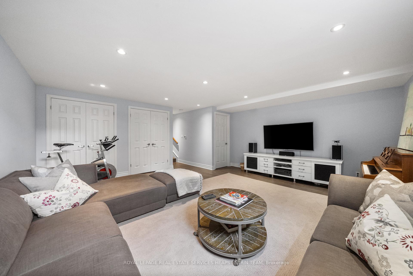
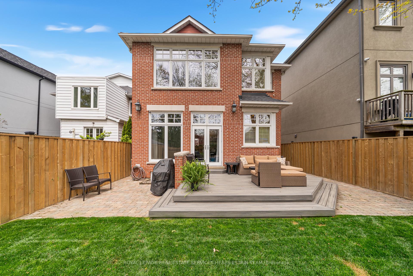
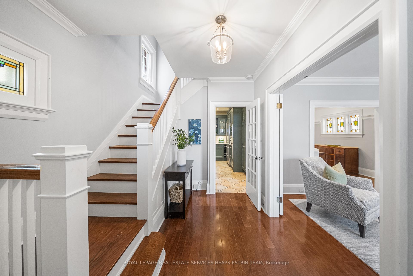
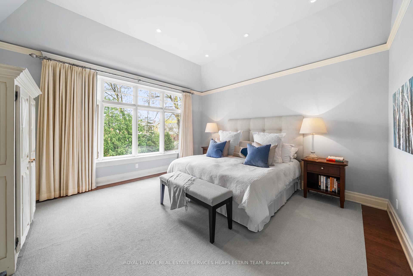
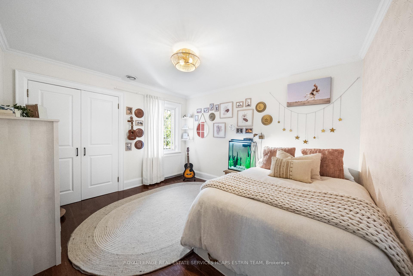
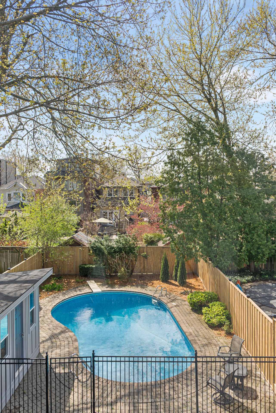
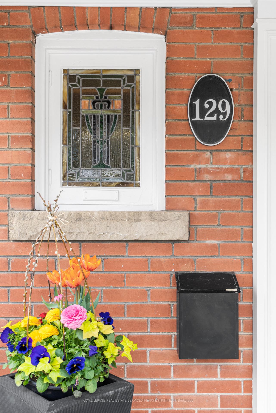
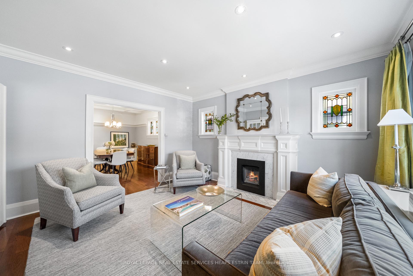
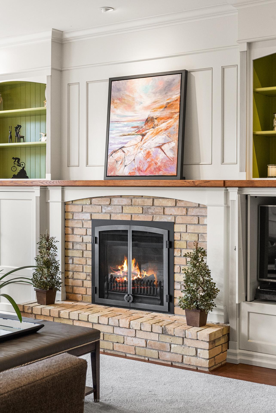
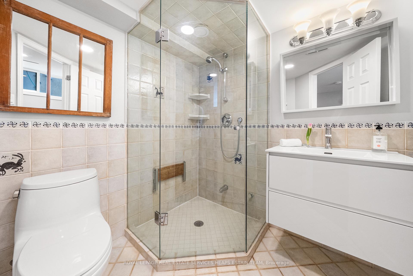
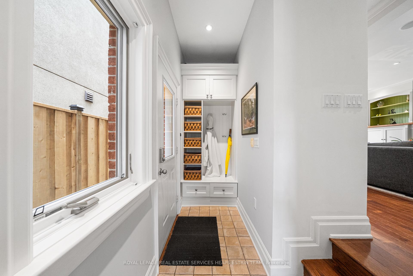






























| Welcome to 129 Deloraine Avenue, an exceptional family home situated on one of the most desirable streets in Bedford Park, set on a unique 34.3'x150' lot offering stunning curb appeal, a beautiful custom 3 storey addition, a private drive, a lush backyard, and a low-maintenance saltwater pool. With 4+1 bedrooms and 4 bathrooms, this thoughtfully designed home offers space, style, and functionality. The main floor features a traditional formal living and dining room, an updated kitchen, and a family room with 10' ceilings overlooking the private landscaped backyard. The upper level boasts 4 spacious bedrooms, including the luxurious primary bedroom with vaulted ceilings, a large professionally organized walk-in closet, and a spa-like 5-piece ensuite; 1 additional bathroom; and a convenient second-floor laundry room. The lower level has in-floor heating throughout and offers an amazing recreation room, an additional bedroom, a 3-piece bathroom with a steam shower, an office area with 2 built-in desks, and plenty of storage. The convenient mudroom with direct access from the side of the house adds practicality, making this home perfect for modern family living. Spanning 4,378 sq ft of living space, this home is a rare opportunity to enjoy elegance and comfort in one of Toronto's most sought-after communities. |
| Price | $3,395,000 |
| Taxes: | $13505.00 |
| Assessment Year: | 2024 |
| Occupancy: | Owner |
| Address: | 129 Deloraine Aven , Toronto, M5M 2B1, Toronto |
| Directions/Cross Streets: | Yonge St.& Lawrence Ave. |
| Rooms: | 8 |
| Rooms +: | 2 |
| Bedrooms: | 4 |
| Bedrooms +: | 1 |
| Family Room: | T |
| Basement: | Finished, Full |
| Level/Floor | Room | Length(ft) | Width(ft) | Descriptions | |
| Room 1 | Main | Foyer | 14.66 | 8.66 | Tile Floor, Closet, Stained Glass |
| Room 2 | Main | Living Ro | 14.66 | 13.09 | Gas Fireplace, Crown Moulding, Hardwood Floor |
| Room 3 | Main | Dining Ro | 15.15 | 11.41 | Stained Glass, Plate Rail, Pot Lights |
| Room 4 | Main | Kitchen | 10.76 | 10.33 | Updated, Tile Floor, B/I Appliances |
| Room 5 | Main | Family Ro | 22.4 | 14.83 | Gas Fireplace, B/I Shelves, W/O To Deck |
| Room 6 | Main | Breakfast | 8.5 | 6 | Combined w/Family, Heated Floor, Pot Lights |
| Room 7 | Second | Primary B | 15.58 | 14.92 | Picture Window, Walk-In Closet(s), 5 Pc Ensuite |
| Room 8 | Second | Bedroom 2 | 14.01 | 10.82 | Hardwood Floor, Double Closet, Large Window |
| Room 9 | Second | Bedroom 3 | 14.01 | 10.92 | Hardwood Floor, Pot Lights, Closet |
| Room 10 | Second | Bedroom 4 | 12.5 | 10.43 | Hardwood Floor, Pot Lights, Double Closet |
| Room 11 | Second | Laundry | 10.43 | 5.9 | Ceramic Floor, B/I Shelves |
| Room 12 | Lower | Bedroom | 13.74 | 9.74 | Hardwood Floor, Pot Lights, Above Grade Window |
| Room 13 | Lower | Recreatio | 19.32 | 17.58 | Heated Floor, B/I Closet, Pot Lights |
| Room 14 | Lower | Office | 10.43 | 6.33 | B/I Desk, Pot Lights, Hardwood Floor |
| Washroom Type | No. of Pieces | Level |
| Washroom Type 1 | 2 | Main |
| Washroom Type 2 | 5 | Second |
| Washroom Type 3 | 4 | Second |
| Washroom Type 4 | 3 | Lower |
| Washroom Type 5 | 0 | |
| Washroom Type 6 | 2 | Main |
| Washroom Type 7 | 5 | Second |
| Washroom Type 8 | 4 | Second |
| Washroom Type 9 | 3 | Lower |
| Washroom Type 10 | 0 |
| Total Area: | 0.00 |
| Property Type: | Detached |
| Style: | 2-Storey |
| Exterior: | Brick |
| Garage Type: | None |
| (Parking/)Drive: | Private |
| Drive Parking Spaces: | 3 |
| Park #1 | |
| Parking Type: | Private |
| Park #2 | |
| Parking Type: | Private |
| Pool: | Inground |
| Approximatly Square Footage: | 2500-3000 |
| CAC Included: | N |
| Water Included: | N |
| Cabel TV Included: | N |
| Common Elements Included: | N |
| Heat Included: | N |
| Parking Included: | N |
| Condo Tax Included: | N |
| Building Insurance Included: | N |
| Fireplace/Stove: | Y |
| Heat Type: | Radiant |
| Central Air Conditioning: | Central Air |
| Central Vac: | N |
| Laundry Level: | Syste |
| Ensuite Laundry: | F |
| Sewers: | Sewer |
$
%
Years
This calculator is for demonstration purposes only. Always consult a professional
financial advisor before making personal financial decisions.
| Although the information displayed is believed to be accurate, no warranties or representations are made of any kind. |
| ROYAL LEPAGE REAL ESTATE SERVICES HEAPS ESTRIN TEAM |
- Listing -1 of 0
|
|

Sachi Patel
Broker
Dir:
647-702-7117
Bus:
6477027117
| Book Showing | Email a Friend |
Jump To:
At a Glance:
| Type: | Freehold - Detached |
| Area: | Toronto |
| Municipality: | Toronto C04 |
| Neighbourhood: | Lawrence Park North |
| Style: | 2-Storey |
| Lot Size: | x 150.00(Feet) |
| Approximate Age: | |
| Tax: | $13,505 |
| Maintenance Fee: | $0 |
| Beds: | 4+1 |
| Baths: | 4 |
| Garage: | 0 |
| Fireplace: | Y |
| Air Conditioning: | |
| Pool: | Inground |
Locatin Map:
Payment Calculator:

Listing added to your favorite list
Looking for resale homes?

By agreeing to Terms of Use, you will have ability to search up to 310559 listings and access to richer information than found on REALTOR.ca through my website.

