
![]()
$689,000
Available - For Sale
Listing ID: X12130645
49 Kerr Cres , Ingersoll, N5C 4H1, Oxford
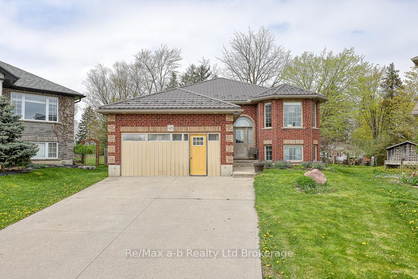
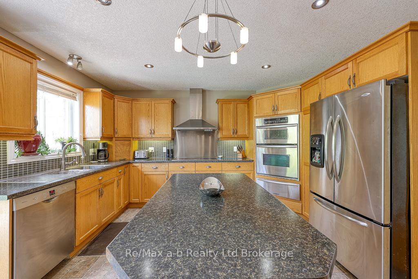
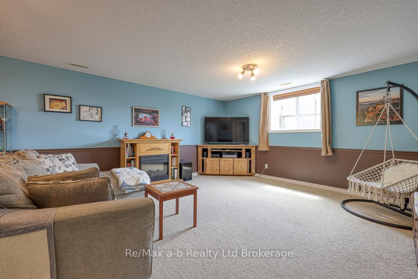
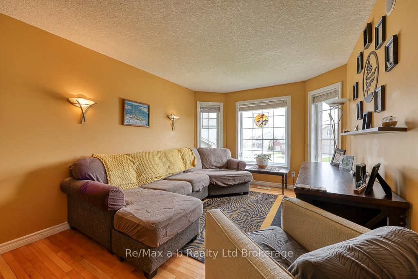
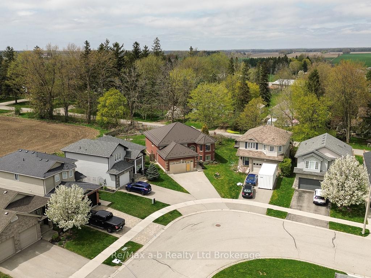
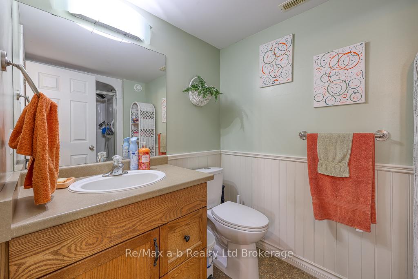
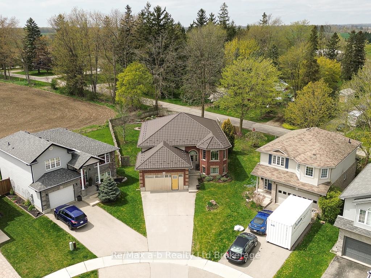
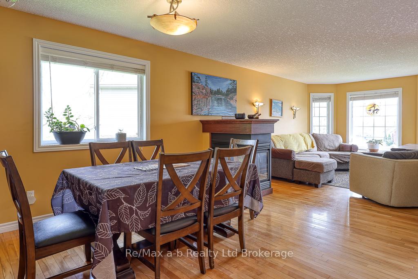
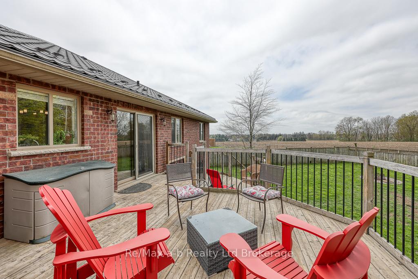
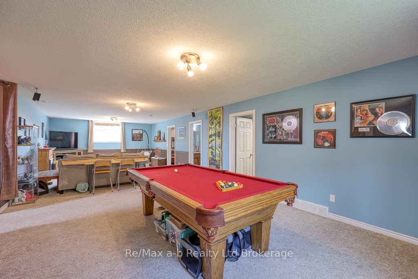
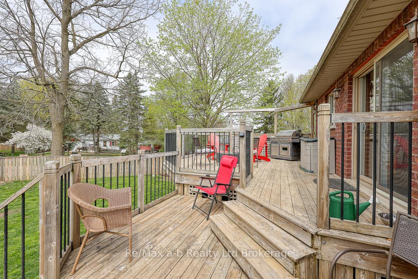
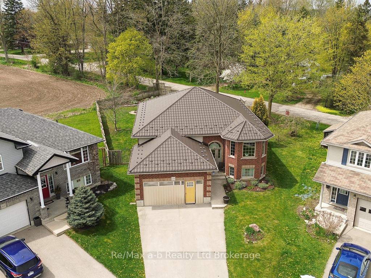
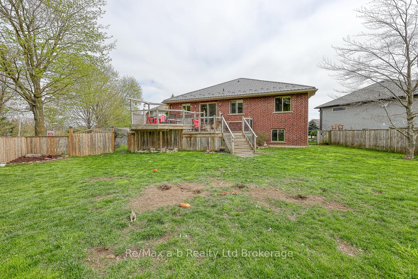
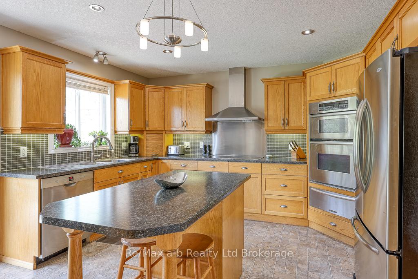
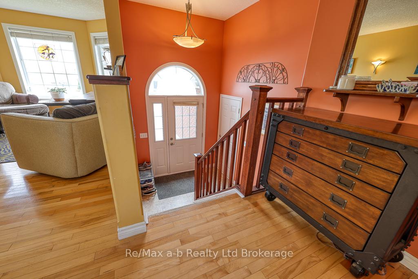
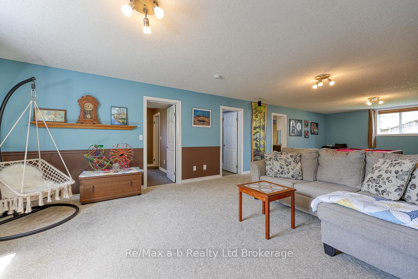
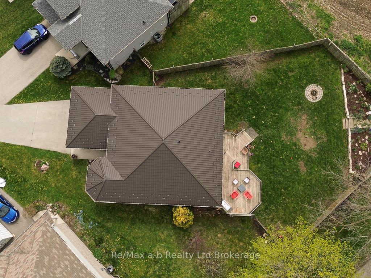
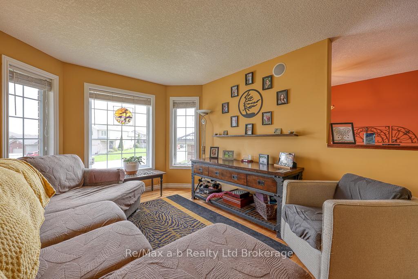
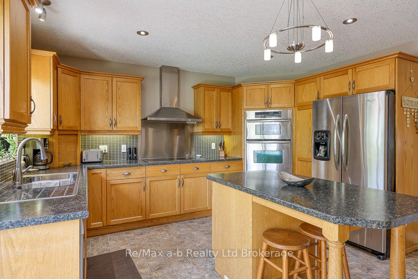
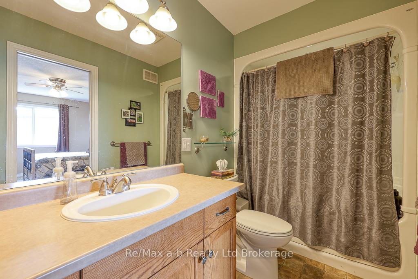
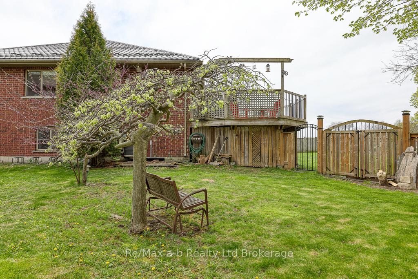
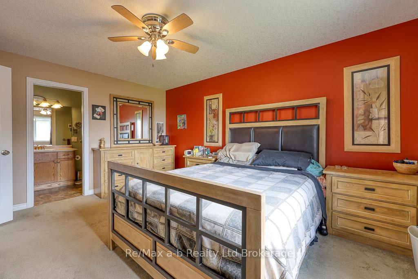
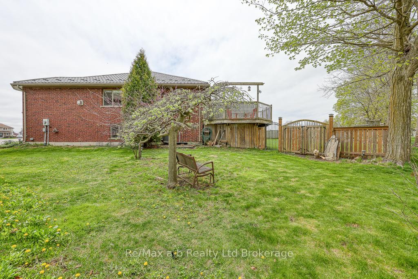
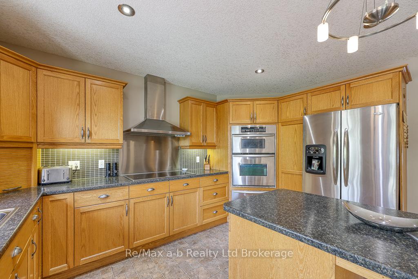
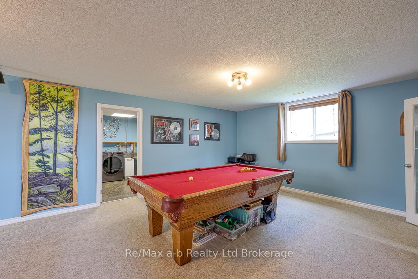
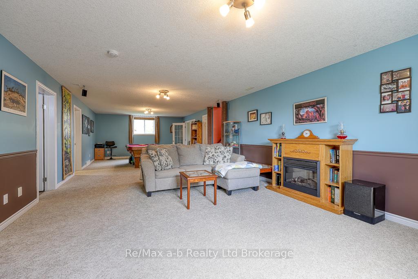
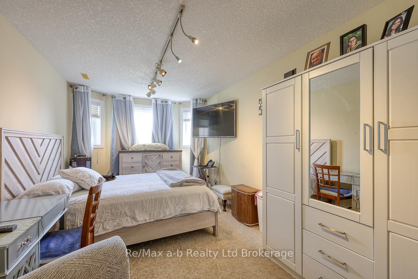
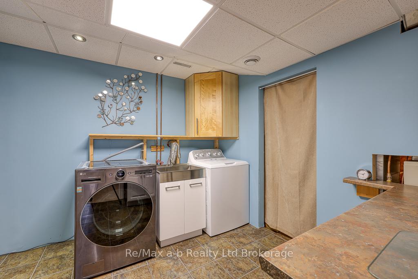
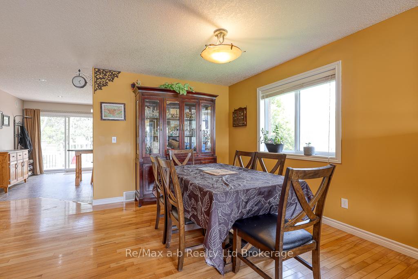
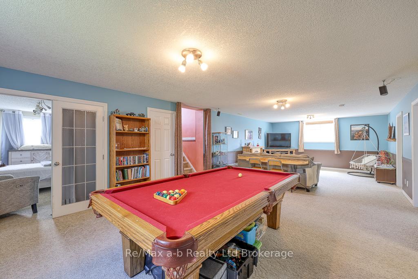
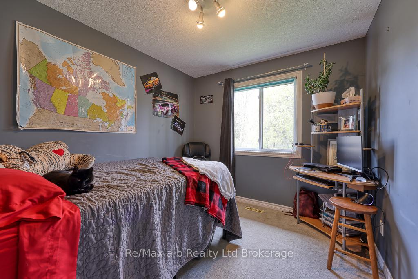
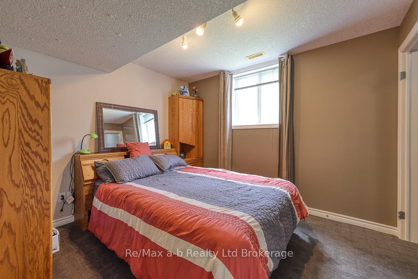
































| Welcome to 49 Kerr Crescent located in the north end of town. Commuters will love the direct route taking you to the 401 within minutes. This solid all brick ranch style home, perfectly situated on a quiet pie-shaped, fenced lot backing onto open farmland- offers beautiful views and added privacy. This spacious home features 5 bedrooms - 3 on the main level and 2 in the fully finished lower level - ideal for families and guests, and each level has its own bathroom. The main floor boasts a bright open-concept living and dining area, a functional working kitchen with all stainless steal appliances incl., while the lower level offers a large finished rec room great for entertaining and relaxing. This space allows for lots of natural light as the windows are generous in size. Peace of mind comes to mind with the 55 year warranty on the steel roof (2019) which also is transferable to the new owner. The fully fenced backyard provides plenty of space to enjoy the outdoors or garden in a peaceful setting. The concrete driveway can accommodate 4 cars easily, so everyone has a spot. The garage door can be restored to its original state as it is all still intact if Buyer prefers. All meas. taken from iguide and public records. Space, privacy, and peace of mind is what you'll get with this home. |
| Price | $689,000 |
| Taxes: | $4443.00 |
| Assessment Year: | 2024 |
| Occupancy: | Owner |
| Address: | 49 Kerr Cres , Ingersoll, N5C 4H1, Oxford |
| Directions/Cross Streets: | Ingersoll Street |
| Rooms: | 6 |
| Rooms +: | 5 |
| Bedrooms: | 3 |
| Bedrooms +: | 2 |
| Family Room: | T |
| Basement: | Finished |
| Level/Floor | Room | Length(ft) | Width(ft) | Descriptions | |
| Room 1 | Main | Living Ro | 15.22 | 10.3 | |
| Room 2 | Main | Dining Ro | 16.04 | 13.09 | |
| Room 3 | Main | Kitchen | 14.43 | 15.97 | |
| Room 4 | Main | Primary B | 14.92 | 11.71 | |
| Room 5 | Main | Bedroom | 14.53 | 9.05 | |
| Room 6 | Main | Bedroom | 10.66 | 8.82 | |
| Room 7 | Lower | Recreatio | 36.34 | 16.14 | |
| Room 8 | Lower | Bedroom | 9.97 | 15.91 | |
| Room 9 | Lower | Bedroom | 11.09 | 9.84 | Walk-In Closet(s) |
| Room 10 | Lower | Laundry | 11.78 | 9.84 | |
| Room 11 | Lower | Utility R | 10.07 | 5.9 |
| Washroom Type | No. of Pieces | Level |
| Washroom Type 1 | 4 | Main |
| Washroom Type 2 | 3 | Lower |
| Washroom Type 3 | 0 | |
| Washroom Type 4 | 0 | |
| Washroom Type 5 | 0 |
| Total Area: | 0.00 |
| Approximatly Age: | 16-30 |
| Property Type: | Detached |
| Style: | Bungalow-Raised |
| Exterior: | Brick |
| Garage Type: | Attached |
| Drive Parking Spaces: | 4 |
| Pool: | None |
| Other Structures: | Shed |
| Approximatly Age: | 16-30 |
| Approximatly Square Footage: | 1100-1500 |
| Property Features: | Library, Place Of Worship |
| CAC Included: | N |
| Water Included: | N |
| Cabel TV Included: | N |
| Common Elements Included: | N |
| Heat Included: | N |
| Parking Included: | N |
| Condo Tax Included: | N |
| Building Insurance Included: | N |
| Fireplace/Stove: | N |
| Heat Type: | Forced Air |
| Central Air Conditioning: | Central Air |
| Central Vac: | N |
| Laundry Level: | Syste |
| Ensuite Laundry: | F |
| Elevator Lift: | False |
| Sewers: | Sewer |
| Utilities-Cable: | A |
| Utilities-Hydro: | Y |
$
%
Years
This calculator is for demonstration purposes only. Always consult a professional
financial advisor before making personal financial decisions.
| Although the information displayed is believed to be accurate, no warranties or representations are made of any kind. |
| Re/Max a-b Realty Ltd Brokerage |
- Listing -1 of 0
|
|

Sachi Patel
Broker
Dir:
647-702-7117
Bus:
6477027117
| Virtual Tour | Book Showing | Email a Friend |
Jump To:
At a Glance:
| Type: | Freehold - Detached |
| Area: | Oxford |
| Municipality: | Ingersoll |
| Neighbourhood: | Ingersoll - North |
| Style: | Bungalow-Raised |
| Lot Size: | x 100.85(Feet) |
| Approximate Age: | 16-30 |
| Tax: | $4,443 |
| Maintenance Fee: | $0 |
| Beds: | 3+2 |
| Baths: | 2 |
| Garage: | 0 |
| Fireplace: | N |
| Air Conditioning: | |
| Pool: | None |
Locatin Map:
Payment Calculator:

Listing added to your favorite list
Looking for resale homes?

By agreeing to Terms of Use, you will have ability to search up to 310559 listings and access to richer information than found on REALTOR.ca through my website.

