
![]()
$2,895,000
Available - For Sale
Listing ID: X12129467
1153 Acton Island Road , Muskoka Lakes, P0C 1A0, Muskoka
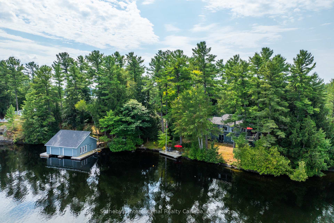
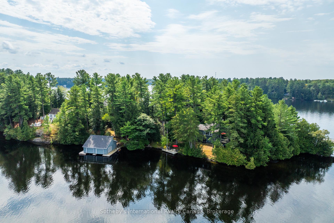
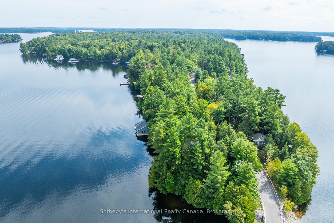
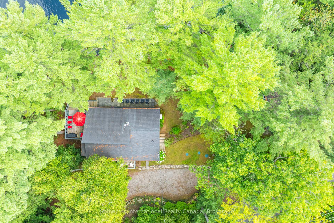
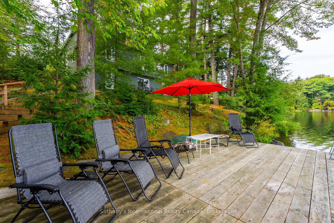
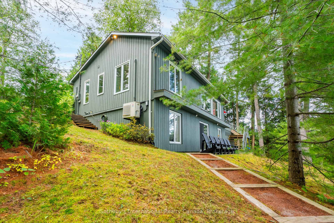
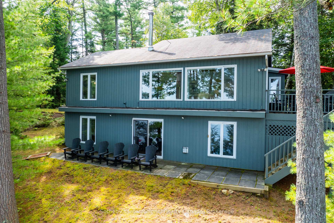
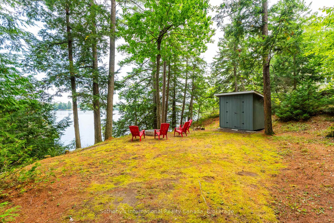
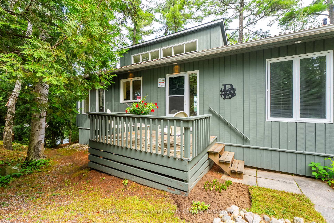
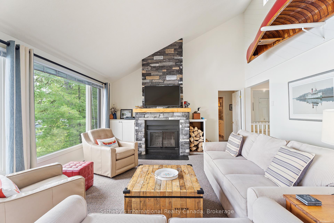
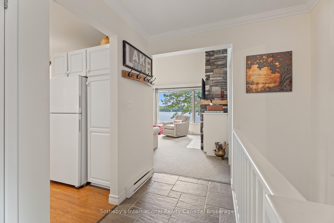
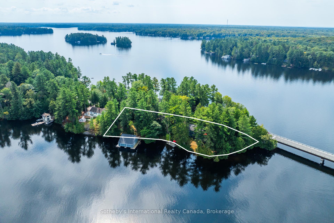
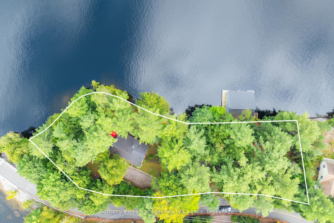
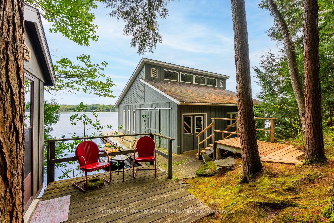
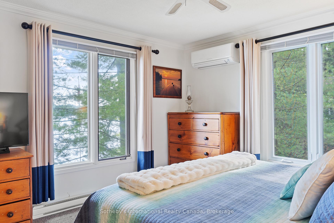
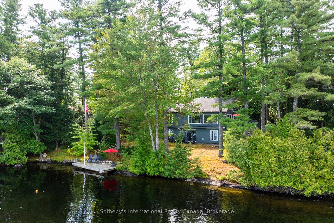
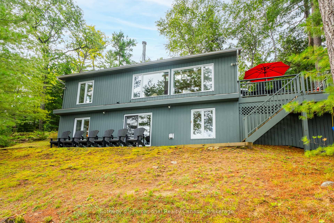
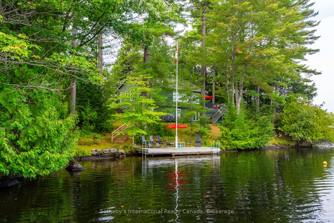
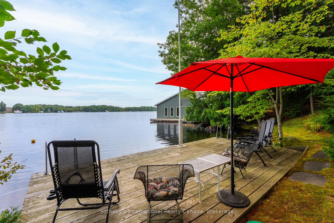
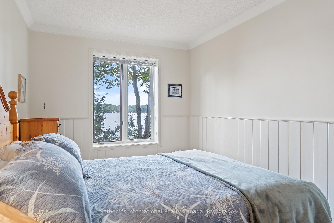
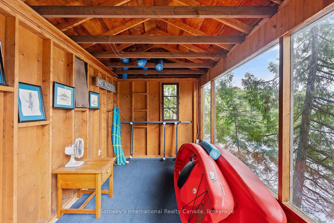
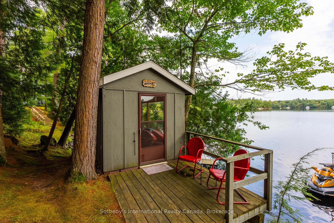
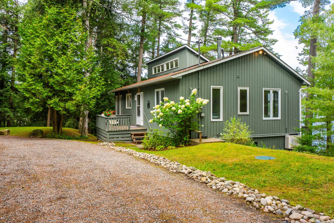
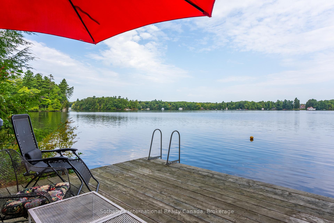

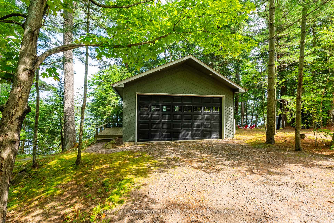
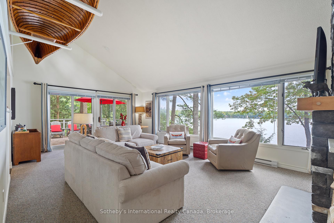
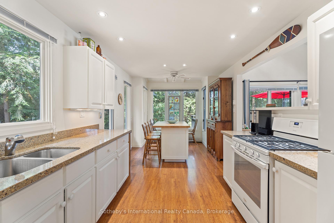
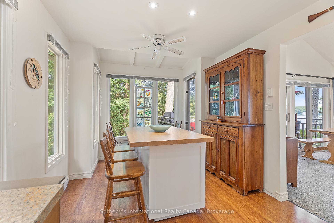
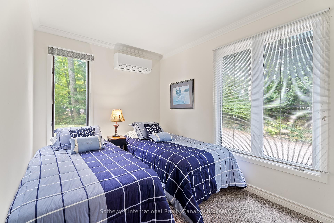
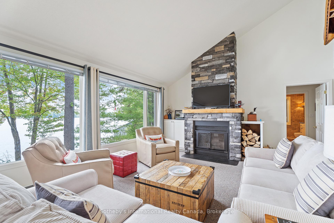
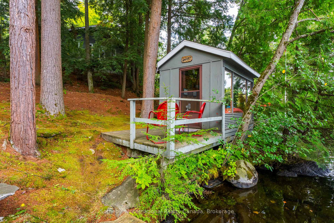

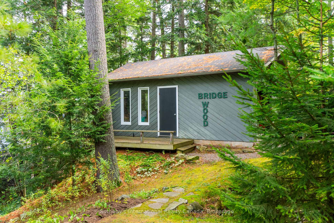
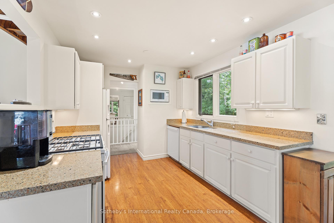
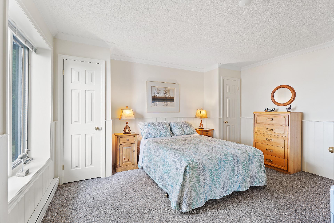
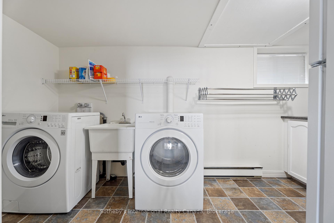
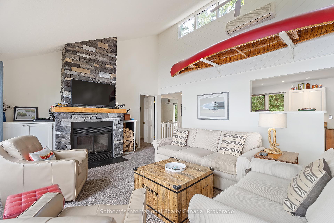
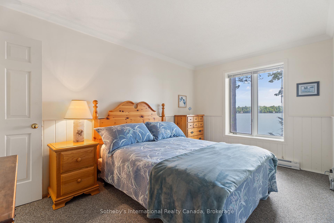
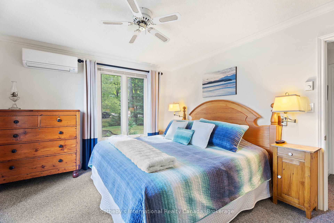

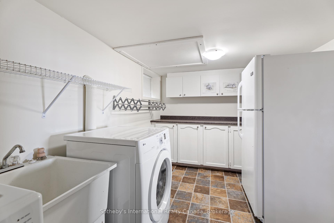
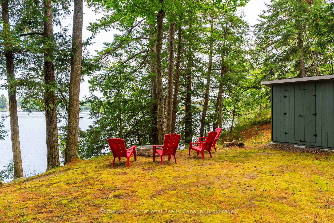
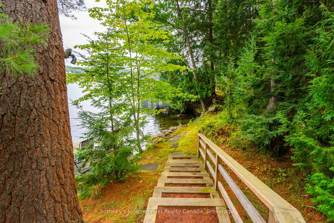
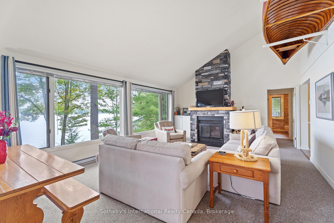
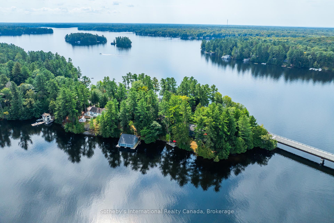
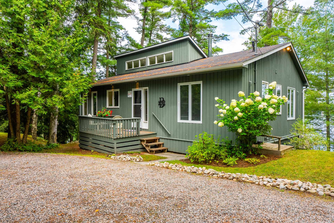
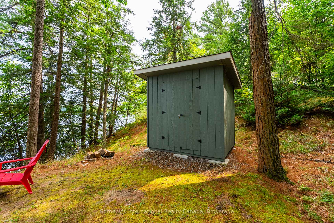
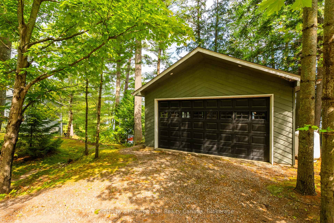
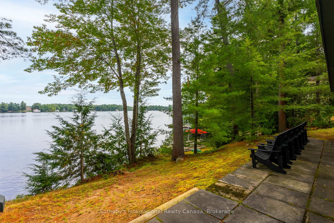
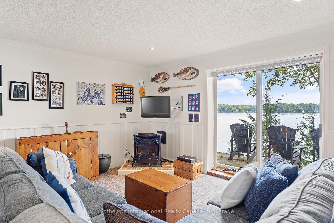
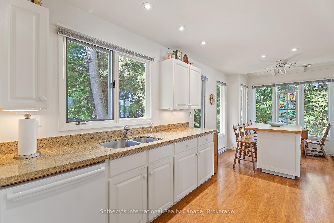
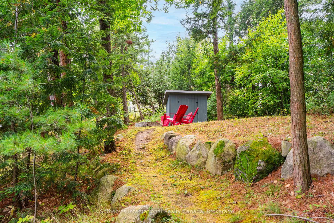
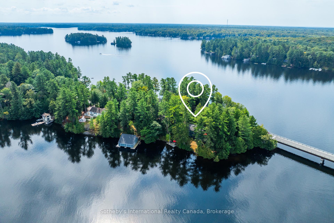
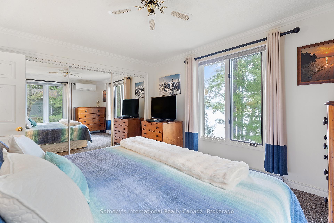
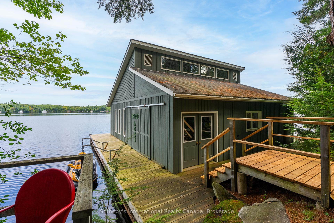
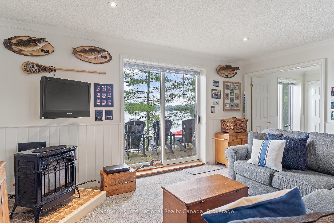
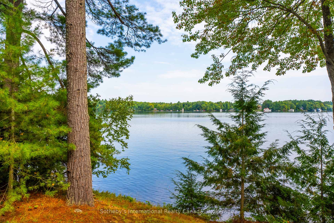
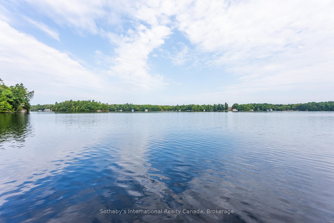
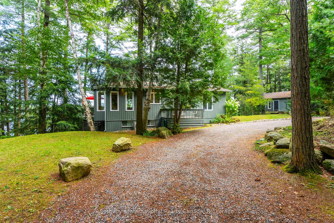
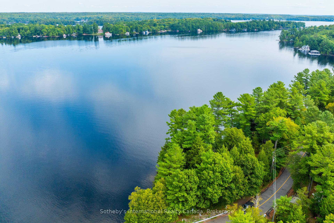

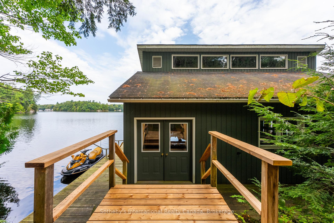
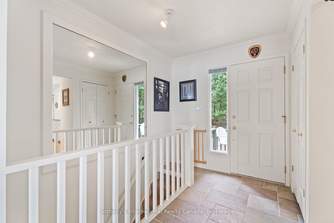
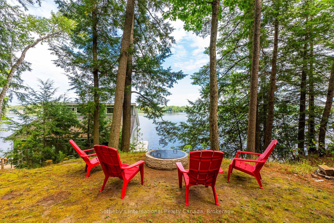
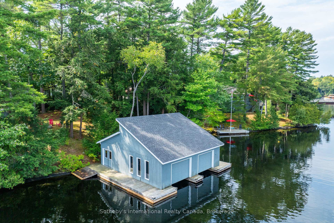

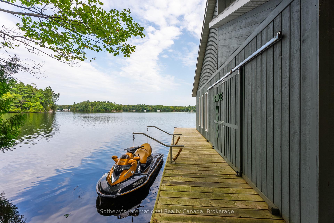
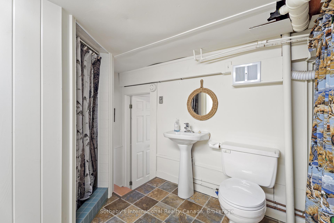
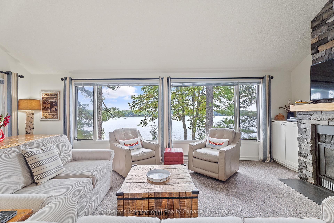
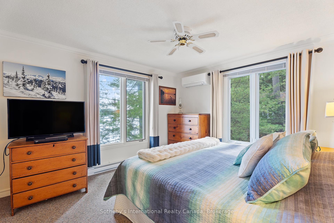
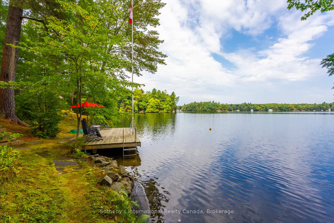
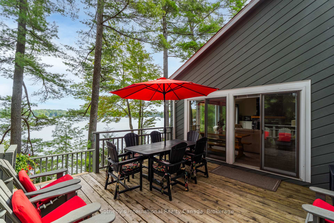
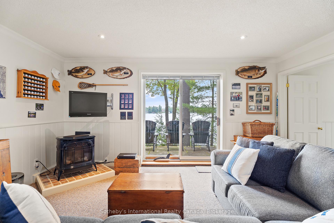
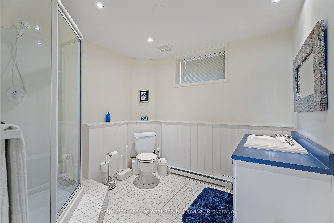











































































| Nestled on the serene shores of Lake Muskoka, this year-round cottage offers 385 feet of beautiful, tree-lined shoreline, along with a detached garage and a two-slip boathouse. The gently sloping lot leads from level roadside parking down to the waters edge, with natural landscaping that has been lovingly maintained.Inside the cottage, offering a total of 2,100 square feet of living space across both floors, youll find an inviting open-concept living and dining area featuring vaulted ceilings and a wood-burning fireplace faced with cultured stone. Floor-to-ceiling glass across the front of the living room provides stunning, uninterrupted views of Lake Muskoka.At the roadside end of the cottage, an updated galley-style kitchen is equipped with granite countertops, a butcher block island, and modern appliances. The main floor also includes a lake-facing primary bedroom, a second bedroom, and a stylish 3-piece bathroom.The lower level adds even more space with two additional bedrooms, two more 3-piece baths, a laundry area, and a cozy family room with a freestanding propane fireplace and walkout access to a lower patioperfect for lakeside entertaining. |
| Price | $2,895,000 |
| Taxes: | $6537.36 |
| Assessment Year: | 2024 |
| Occupancy: | Owner |
| Address: | 1153 Acton Island Road , Muskoka Lakes, P0C 1A0, Muskoka |
| Acreage: | .50-1.99 |
| Directions/Cross Streets: | Muskoka Road #169 |
| Rooms: | 11 |
| Bedrooms: | 4 |
| Bedrooms +: | 0 |
| Family Room: | T |
| Basement: | Finished wit |
| Level/Floor | Room | Length(ft) | Width(ft) | Descriptions | |
| Room 1 | Main | Living Ro | 15.22 | 23.29 | |
| Room 2 | Main | Kitchen | 9.58 | 19.94 | Breakfast Area |
| Room 3 | Main | Primary B | 11.55 | 13.12 | |
| Room 4 | Main | Bedroom 2 | 7.9 | 12.6 | |
| Room 5 | Main | Bathroom | 7.9 | 4.95 | 3 Pc Bath |
| Room 6 | Lower | Family Ro | 14.43 | 15.97 | |
| Room 7 | Lower | Bedroom 3 | 14.43 | 11.02 | 3 Pc Ensuite |
| Room 8 | Lower | Bedroom 4 | 14.43 | 9.22 | 3 Pc Ensuite |
| Room 9 | Lower | Laundry | 8.46 | 13.35 |
| Washroom Type | No. of Pieces | Level |
| Washroom Type 1 | 9 | |
| Washroom Type 2 | 0 | |
| Washroom Type 3 | 0 | |
| Washroom Type 4 | 0 | |
| Washroom Type 5 | 0 |
| Total Area: | 0.00 |
| Approximatly Age: | 31-50 |
| Property Type: | Detached |
| Style: | Bungalow |
| Exterior: | Wood |
| Garage Type: | Detached |
| Drive Parking Spaces: | 6 |
| Pool: | None |
| Approximatly Age: | 31-50 |
| Approximatly Square Footage: | 700-1100 |
| CAC Included: | N |
| Water Included: | N |
| Cabel TV Included: | N |
| Common Elements Included: | N |
| Heat Included: | N |
| Parking Included: | N |
| Condo Tax Included: | N |
| Building Insurance Included: | N |
| Fireplace/Stove: | Y |
| Heat Type: | Baseboard |
| Central Air Conditioning: | Other |
| Central Vac: | N |
| Laundry Level: | Syste |
| Ensuite Laundry: | F |
| Sewers: | Septic |
| Water: | Lake/Rive |
| Water Supply Types: | Lake/River |
| Utilities-Cable: | N |
| Utilities-Hydro: | Y |
$
%
Years
This calculator is for demonstration purposes only. Always consult a professional
financial advisor before making personal financial decisions.
| Although the information displayed is believed to be accurate, no warranties or representations are made of any kind. |
| Sotheby's International Realty Canada |
- Listing -1 of 0
|
|

Sachi Patel
Broker
Dir:
647-702-7117
Bus:
6477027117
| Virtual Tour | Book Showing | Email a Friend |
Jump To:
At a Glance:
| Type: | Freehold - Detached |
| Area: | Muskoka |
| Municipality: | Muskoka Lakes |
| Neighbourhood: | Medora |
| Style: | Bungalow |
| Lot Size: | x 131.00(Feet) |
| Approximate Age: | 31-50 |
| Tax: | $6,537.36 |
| Maintenance Fee: | $0 |
| Beds: | 4 |
| Baths: | 3 |
| Garage: | 0 |
| Fireplace: | Y |
| Air Conditioning: | |
| Pool: | None |
Locatin Map:
Payment Calculator:

Listing added to your favorite list
Looking for resale homes?

By agreeing to Terms of Use, you will have ability to search up to 310559 listings and access to richer information than found on REALTOR.ca through my website.

