
![]()
$899,000
Available - For Sale
Listing ID: X12132221
6 Aimee Lane , North Grenville, K0G 1S0, Leeds and Grenvi
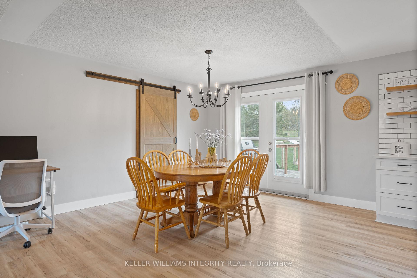
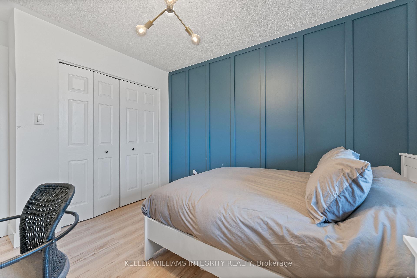
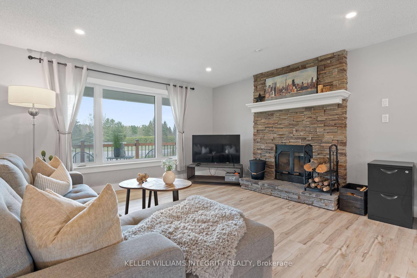
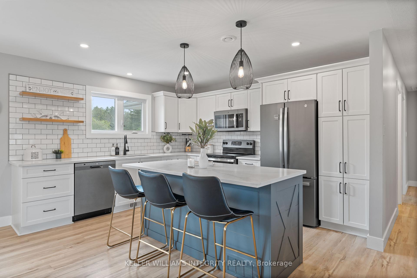
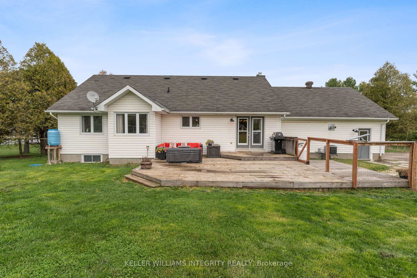
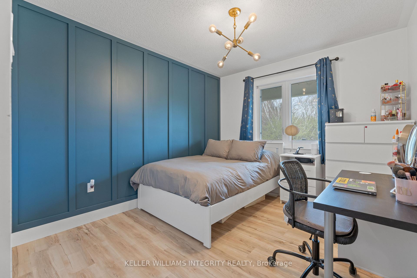
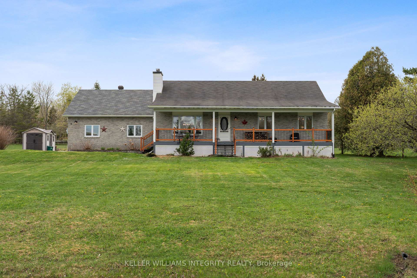
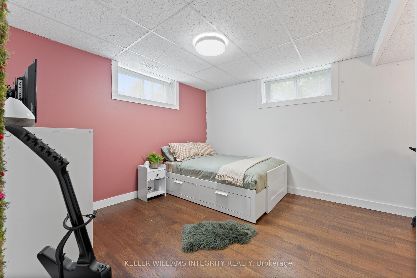
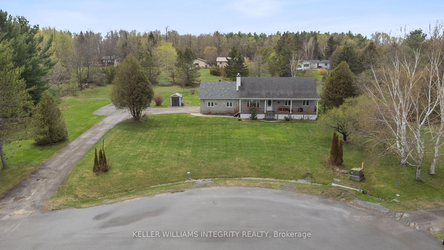
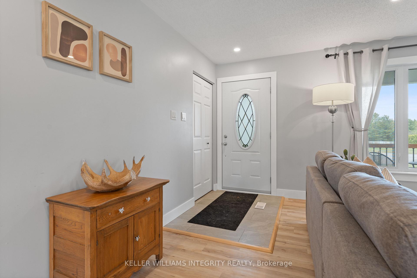
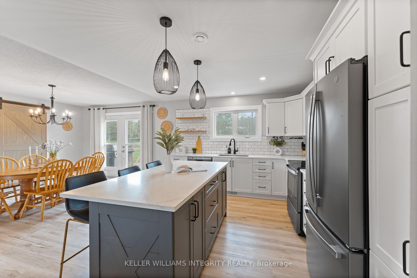
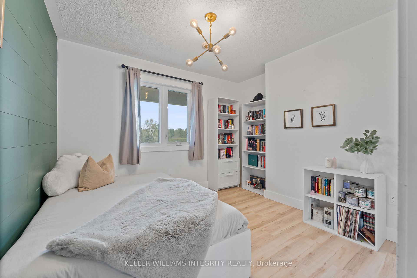
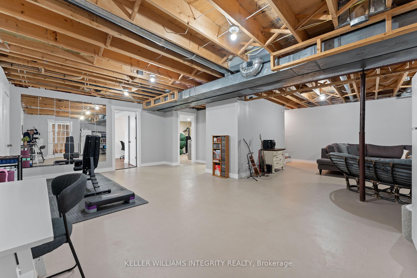
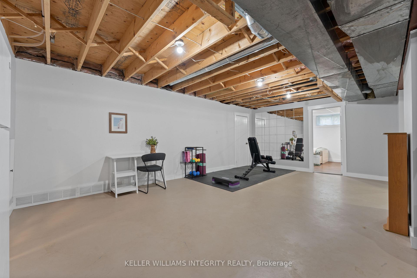
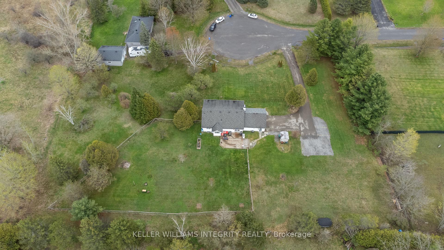
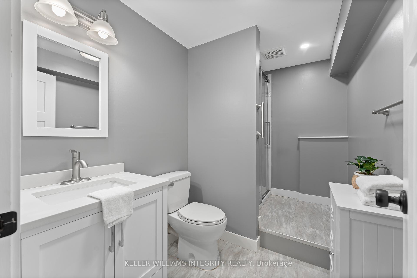
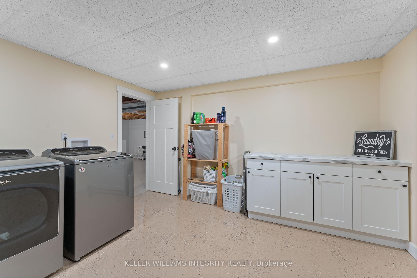
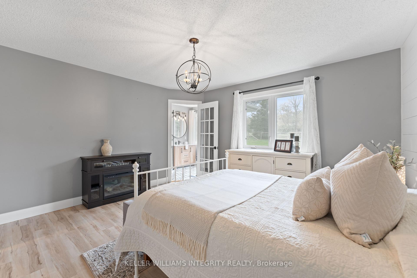
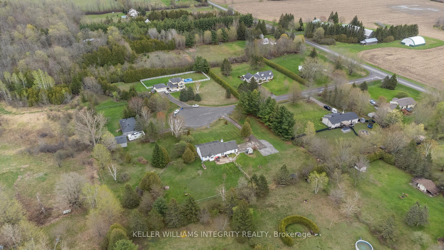
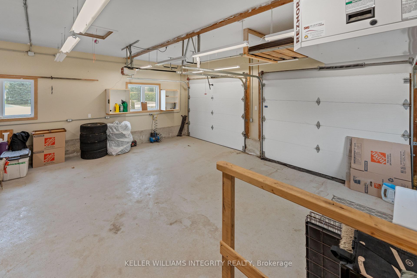
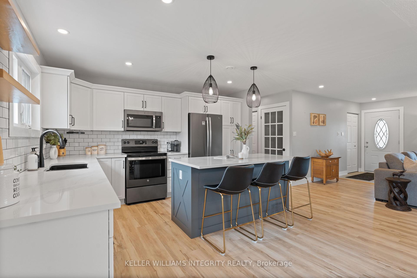
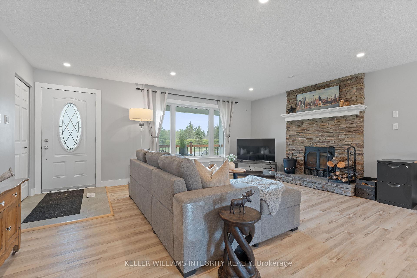
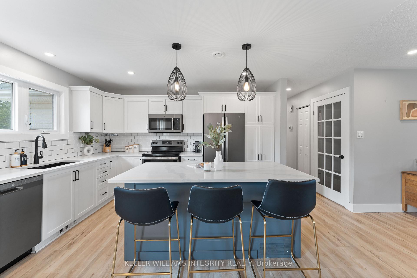
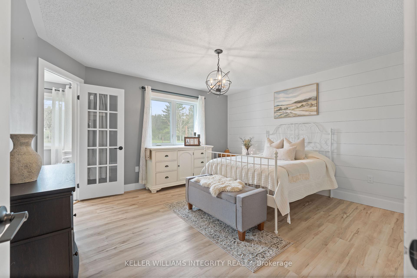
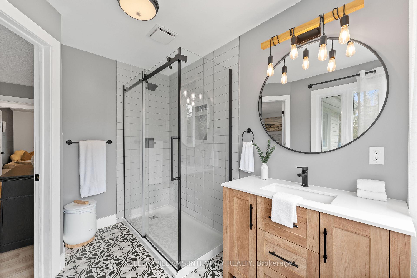
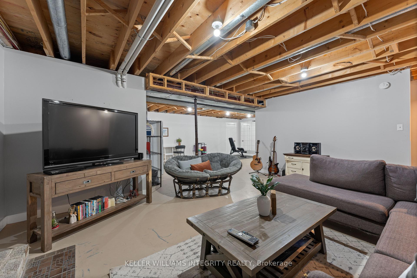
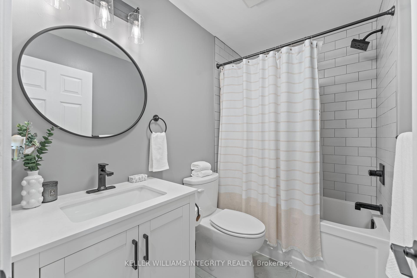
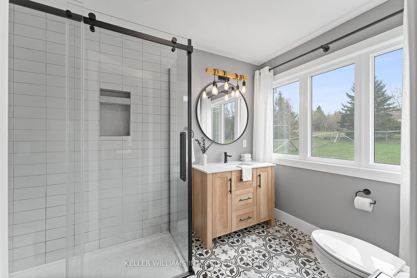
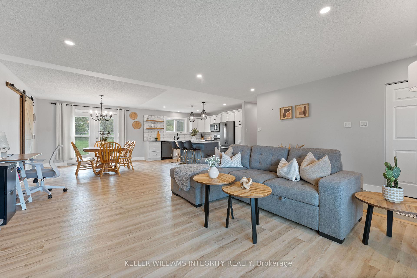
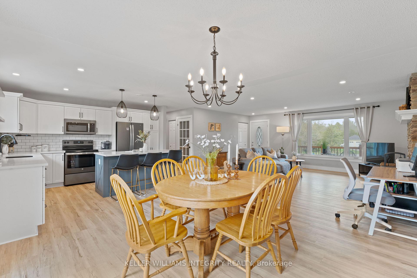
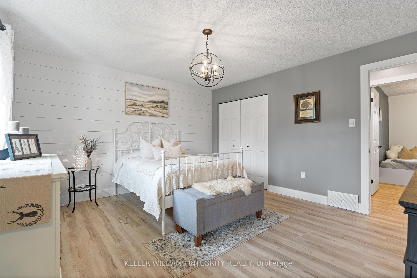































| Welcome to this beautifully modernized brick bungalow nestled on a 1.4 acre fenced lot at the end of a quiet cul-de-sac. Being just minutes from the 416 you can be home from central Ottawa in just 30mins! 10 minutes to popular Kemptville -home to top rated schools, respected community hospital, modern amenities with big name stores and small town boutiques, and surrounded by farmland, forests, and the Rideau River. With modern finishes, designer lighting, and fresh paint throughout, this home blends timeless charm with contemporary comfort. Open concept living with large quartz island to enjoy breakfast or evening snacks. Kitchen filled with sunlight and offers features like stainless steel appliances, plenty of cupboards and counter space and classic subway tiles. Wood-Burning fireplace for cozy nights in in the living room while beautifully overlooking the spacious front yard. Dream primary ensuite with large ensuite bath featuring walk-in shower and sleek finishes. Full basement with wood burning stove for extra efficiency and hang outs, large family room & recreation space for work outs! Fourth bedroom and full bath, offering the perfect spot for family stay-overs. An impressive over-sized two car garage comes fully loaded with heating and shelving. Large veranda provides a covered space, allowing you to enjoy fresh air and garden views regardless of the weather outside. HUGE fenced in lot with, designated hang out area with fire-pit, that allows plenty of room to fill all of your rural dreams with. |
| Price | $899,000 |
| Taxes: | $3940.00 |
| Assessment Year: | 2024 |
| Occupancy: | Owner |
| Address: | 6 Aimee Lane , North Grenville, K0G 1S0, Leeds and Grenvi |
| Acreage: | .50-1.99 |
| Directions/Cross Streets: | Aimee Ln & Beach RD |
| Rooms: | 16 |
| Bedrooms: | 3 |
| Bedrooms +: | 1 |
| Family Room: | T |
| Basement: | Finished, Full |
| Level/Floor | Room | Length(ft) | Width(ft) | Descriptions | |
| Room 1 | Main | Living Ro | 18.89 | 17.48 | Fireplace, Overlooks Frontyard, Pot Lights |
| Room 2 | Main | Dining Ro | 11.09 | 11.68 | Double Doors, W/O To Sundeck |
| Room 3 | Main | Kitchen | 11.48 | 11.48 | Overlooks Backyard, Quartz Counter |
| Room 4 | Main | Mud Room | 7.48 | 4.4 | Sliding Doors, W/O To Garage |
| Room 5 | Main | Bathroom | 7.97 | 4.1 | 4 Pc Bath |
| Room 6 | Main | Primary B | 12.1 | 13.12 | Overlooks Backyard |
| Room 7 | Main | Bathroom | 6.79 | 9.09 | 3 Pc Ensuite, Overlooks Backyard |
| Room 8 | Main | Bedroom 2 | 10.1 | 9.09 | |
| Room 9 | Main | Bedroom 3 | 9.05 | 9.09 | |
| Room 10 | Basement | Family Ro | 59.7 | 13.78 | Wood Stove |
| Room 11 | Basement | Recreatio | 21.78 | 13.78 | |
| Room 12 | Basement | Bedroom 4 | 13.68 | 11.28 | |
| Room 13 | Basement | Bathroom | 9.77 | 5.9 | 3 Pc Bath |
| Room 14 | Basement | Laundry | 13.09 | 12.99 | |
| Room 15 | Basement | Other | 4.1 | 5.48 |
| Washroom Type | No. of Pieces | Level |
| Washroom Type 1 | 4 | Main |
| Washroom Type 2 | 3 | Main |
| Washroom Type 3 | 3 | Basement |
| Washroom Type 4 | 0 | |
| Washroom Type 5 | 0 |
| Total Area: | 0.00 |
| Property Type: | Detached |
| Style: | Bungalow |
| Exterior: | Brick, Vinyl Siding |
| Garage Type: | Attached |
| (Parking/)Drive: | Inside Ent |
| Drive Parking Spaces: | 8 |
| Park #1 | |
| Parking Type: | Inside Ent |
| Park #2 | |
| Parking Type: | Inside Ent |
| Park #3 | |
| Parking Type: | Private Tr |
| Pool: | None |
| Approximatly Square Footage: | 1100-1500 |
| Property Features: | Cul de Sac/D, Fenced Yard |
| CAC Included: | N |
| Water Included: | N |
| Cabel TV Included: | N |
| Common Elements Included: | N |
| Heat Included: | N |
| Parking Included: | N |
| Condo Tax Included: | N |
| Building Insurance Included: | N |
| Fireplace/Stove: | Y |
| Heat Type: | Forced Air |
| Central Air Conditioning: | Central Air |
| Central Vac: | N |
| Laundry Level: | Syste |
| Ensuite Laundry: | F |
| Sewers: | Septic |
| Utilities-Cable: | Y |
| Utilities-Hydro: | Y |
$
%
Years
This calculator is for demonstration purposes only. Always consult a professional
financial advisor before making personal financial decisions.
| Although the information displayed is believed to be accurate, no warranties or representations are made of any kind. |
| KELLER WILLIAMS INTEGRITY REALTY |
- Listing -1 of 0
|
|

Sachi Patel
Broker
Dir:
647-702-7117
Bus:
6477027117
| Virtual Tour | Book Showing | Email a Friend |
Jump To:
At a Glance:
| Type: | Freehold - Detached |
| Area: | Leeds and Grenville |
| Municipality: | North Grenville |
| Neighbourhood: | 803 - North Grenville Twp (Kemptville South) |
| Style: | Bungalow |
| Lot Size: | x 275.00(Feet) |
| Approximate Age: | |
| Tax: | $3,940 |
| Maintenance Fee: | $0 |
| Beds: | 3+1 |
| Baths: | 3 |
| Garage: | 0 |
| Fireplace: | Y |
| Air Conditioning: | |
| Pool: | None |
Locatin Map:
Payment Calculator:

Listing added to your favorite list
Looking for resale homes?

By agreeing to Terms of Use, you will have ability to search up to 310559 listings and access to richer information than found on REALTOR.ca through my website.

