
![]()
$910,000
Available - For Sale
Listing ID: X11923558
1309 Plante Driv , Hunt Club - Windsor Park Village and Are, K1V 9Z8, Ottawa
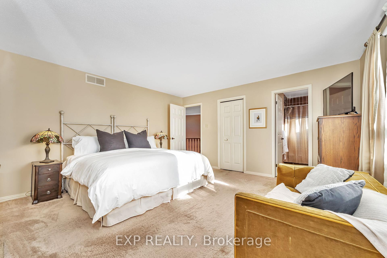
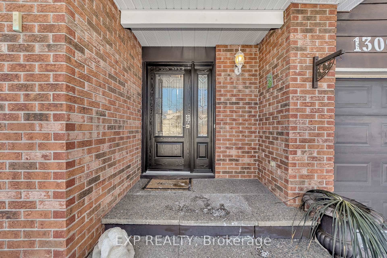
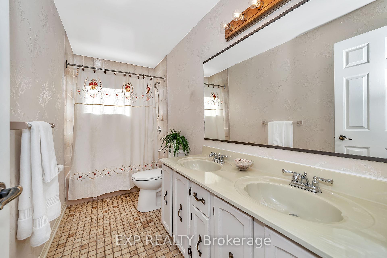
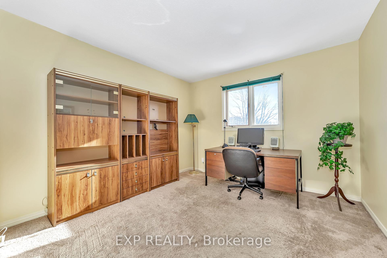
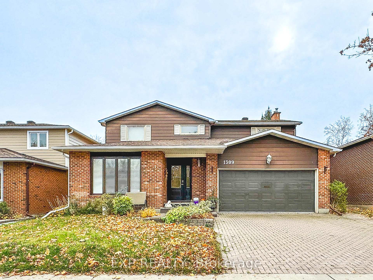
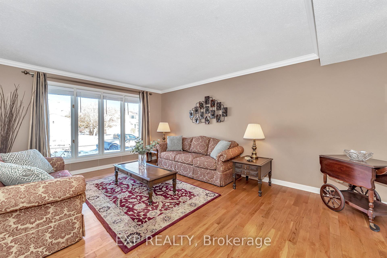
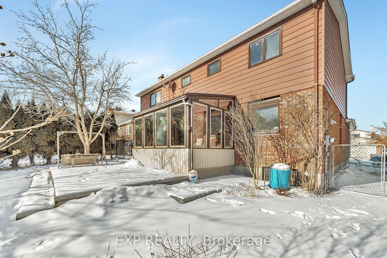
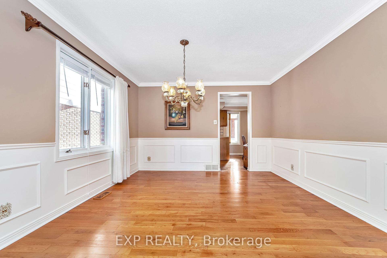
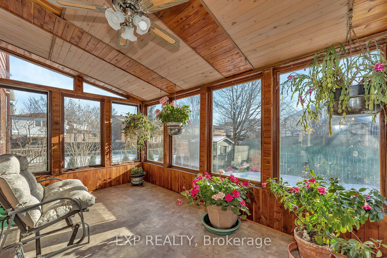
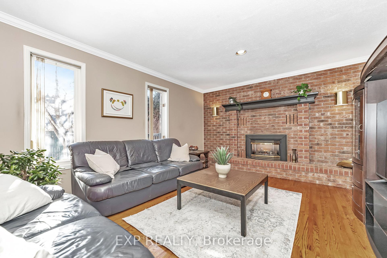
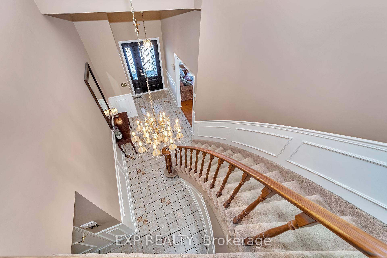
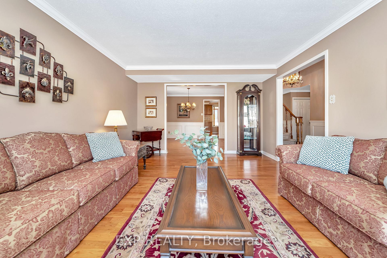
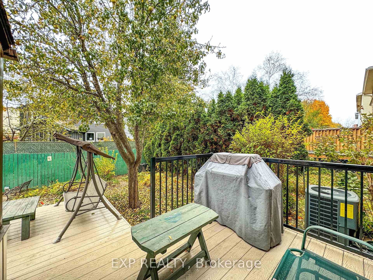
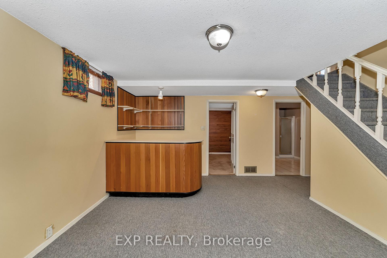
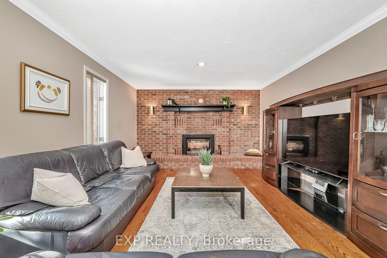
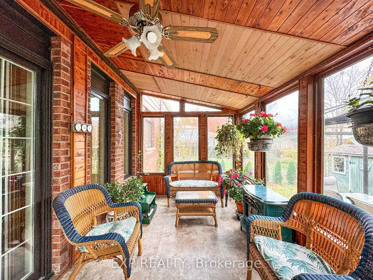
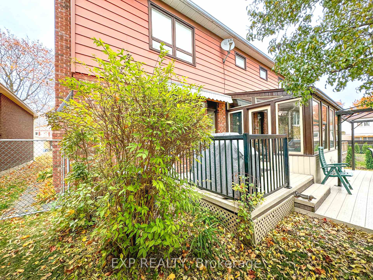
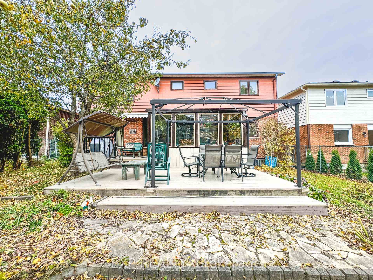
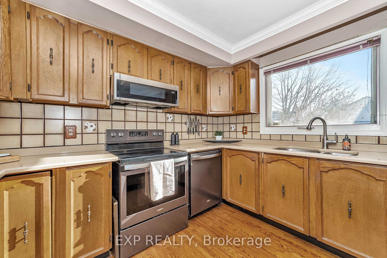
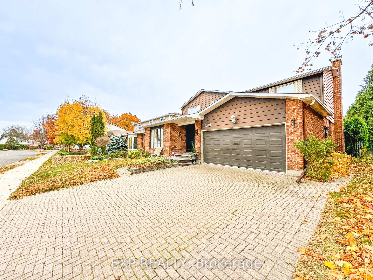
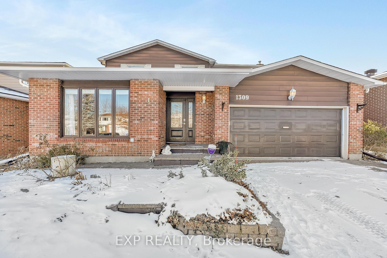
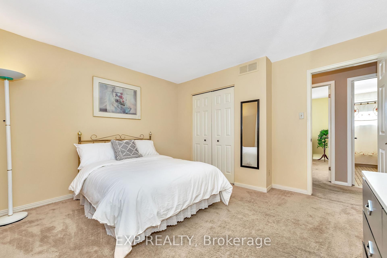
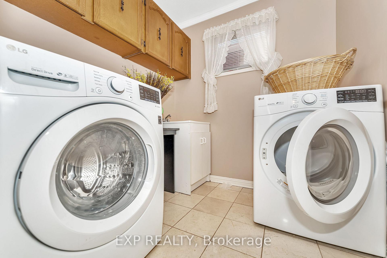
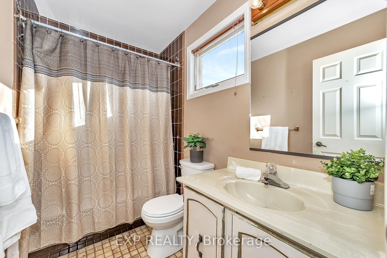
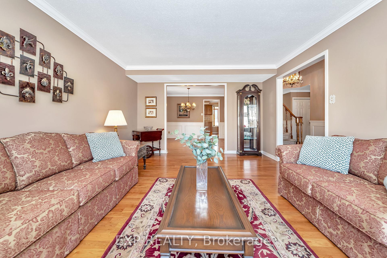
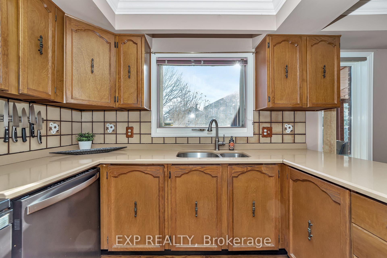
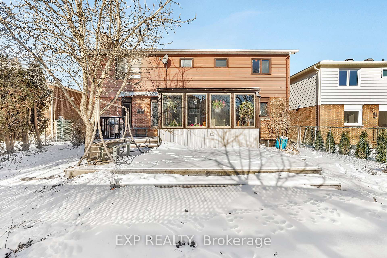
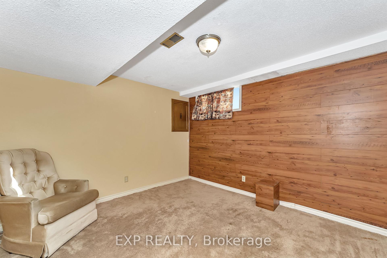
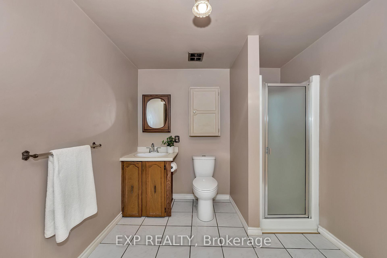
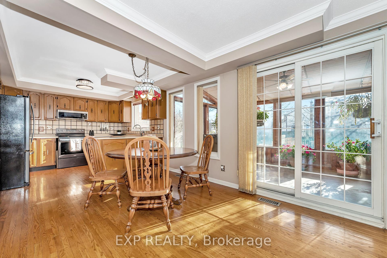
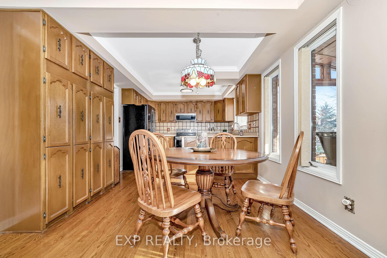
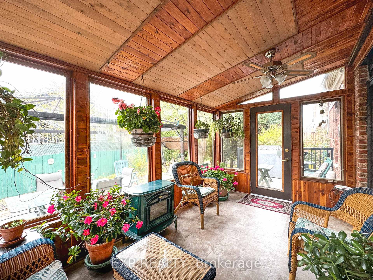
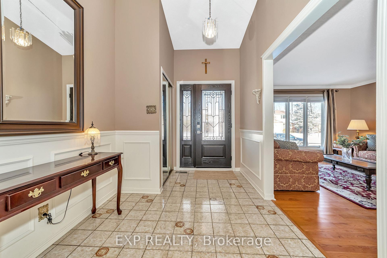

































| Located in the desirable Park Village neighbourhood of Ottawa, this stunning 4-bedroom, 4-bathroom home built by Solidex offers a perfect blend of comfort and elegance. The main floor features gleaming hardwood floors, a cozy family room w/ a formal living room at the front of the home, ideal for both relaxing and entertaining.The kitchen boasts stainless steel appliances, granite countertops and a bright open layout that flows seamlessly into the family room. Enjoy the charm of a 3-season sunlit veranda, perfect for morning coffee or evening relaxation, while overlooking a beautifully landscaped yard adorned with fruit trees.Conveniently situated near the airport, shopping centers, and top-rated schools, this home offers the ultimate in location and accessibility. Meticulously maintained by the original owners, it's move-in ready and easy to show. Do not miss this opportunity to own a truly special property in this excellent part of the city. |
| Price | $910,000 |
| Taxes: | $5934.95 |
| Occupancy: | Owner |
| Address: | 1309 Plante Driv , Hunt Club - Windsor Park Village and Are, K1V 9Z8, Ottawa |
| Acreage: | < .50 |
| Directions/Cross Streets: | McCarthy Dr |
| Rooms: | 12 |
| Bedrooms: | 4 |
| Bedrooms +: | 1 |
| Family Room: | T |
| Basement: | Full, Finished |
| Level/Floor | Room | Length(ft) | Width(ft) | Descriptions | |
| Room 1 | Ground | Living Ro | 16.89 | 12.46 | |
| Room 2 | Ground | Dining Ro | 12.73 | 11.97 | |
| Room 3 | Ground | Kitchen | 19.19 | 11.09 | |
| Room 4 | Ground | Foyer | 16.1 | 7.58 | |
| Room 5 | Ground | Family Ro | 16.73 | 11.09 | |
| Room 6 | Second | Primary B | 15.32 | 14.66 | |
| Room 7 | Second | Bedroom 2 | 14.37 | 9.81 | |
| Room 8 | Second | Bedroom 3 | 10.82 | 10.66 | |
| Room 9 | Second | Bedroom 4 | 12.43 | 11.91 | |
| Room 10 | Second | Bathroom | 11.32 | 4.89 | 5 Pc Bath |
| Room 11 | Lower | Common Ro | 24.99 | 20.01 | |
| Room 12 | Basement | Bedroom | 11.22 | 13.81 |
| Washroom Type | No. of Pieces | Level |
| Washroom Type 1 | 2 | Ground |
| Washroom Type 2 | 5 | Second |
| Washroom Type 3 | 4 | Second |
| Washroom Type 4 | 3 | Basement |
| Washroom Type 5 | 0 |
| Total Area: | 0.00 |
| Approximatly Age: | 31-50 |
| Property Type: | Detached |
| Style: | 2-Storey |
| Exterior: | Brick, Aluminum Siding |
| Garage Type: | Attached |
| (Parking/)Drive: | Private Do |
| Drive Parking Spaces: | 2 |
| Park #1 | |
| Parking Type: | Private Do |
| Park #2 | |
| Parking Type: | Private Do |
| Pool: | None |
| Approximatly Age: | 31-50 |
| Approximatly Square Footage: | 2000-2500 |
| Property Features: | Public Trans, Rec./Commun.Centre |
| CAC Included: | N |
| Water Included: | N |
| Cabel TV Included: | N |
| Common Elements Included: | N |
| Heat Included: | N |
| Parking Included: | N |
| Condo Tax Included: | N |
| Building Insurance Included: | N |
| Fireplace/Stove: | Y |
| Heat Type: | Forced Air |
| Central Air Conditioning: | Central Air |
| Central Vac: | N |
| Laundry Level: | Syste |
| Ensuite Laundry: | F |
| Elevator Lift: | False |
| Sewers: | Sewer |
| Utilities-Hydro: | Y |
$
%
Years
This calculator is for demonstration purposes only. Always consult a professional
financial advisor before making personal financial decisions.
| Although the information displayed is believed to be accurate, no warranties or representations are made of any kind. |
| EXP REALTY |
- Listing -1 of 0
|
|

Sachi Patel
Broker
Dir:
647-702-7117
Bus:
6477027117
| Book Showing | Email a Friend |
Jump To:
At a Glance:
| Type: | Freehold - Detached |
| Area: | Ottawa |
| Municipality: | Hunt Club - Windsor Park Village and Are |
| Neighbourhood: | 4803 - Hunt Club/Western Community |
| Style: | 2-Storey |
| Lot Size: | x 99.88(Feet) |
| Approximate Age: | 31-50 |
| Tax: | $5,934.95 |
| Maintenance Fee: | $0 |
| Beds: | 4+1 |
| Baths: | 4 |
| Garage: | 0 |
| Fireplace: | Y |
| Air Conditioning: | |
| Pool: | None |
Locatin Map:
Payment Calculator:

Listing added to your favorite list
Looking for resale homes?

By agreeing to Terms of Use, you will have ability to search up to 310559 listings and access to richer information than found on REALTOR.ca through my website.

