
![]()
$3,000
Available - For Rent
Listing ID: X12132198
1441 FISHER Aven , Mooneys Bay - Carleton Heights and Area, K2C 1X3, Ottawa
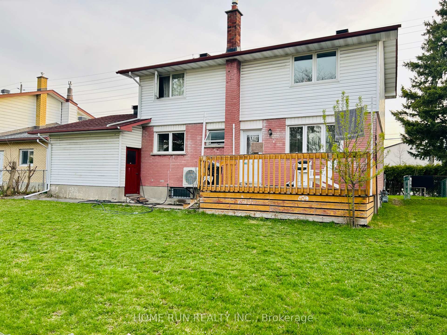
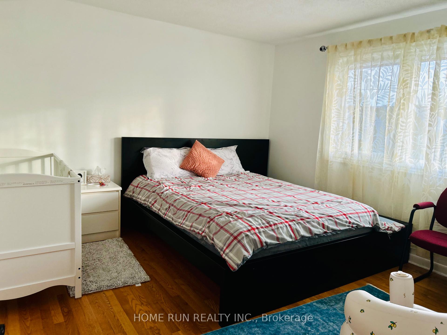
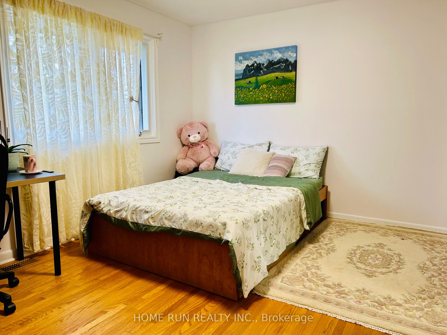
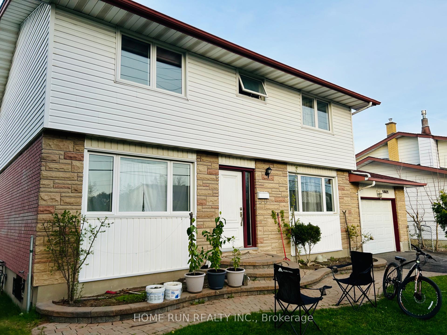
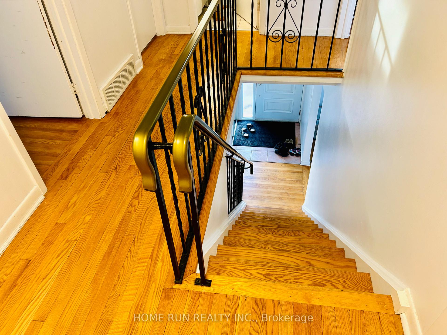
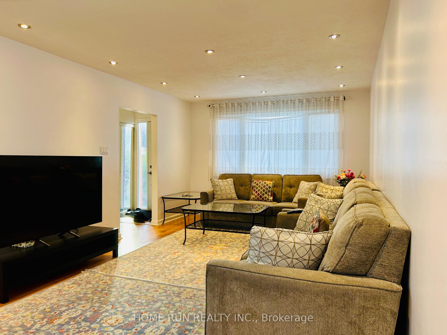
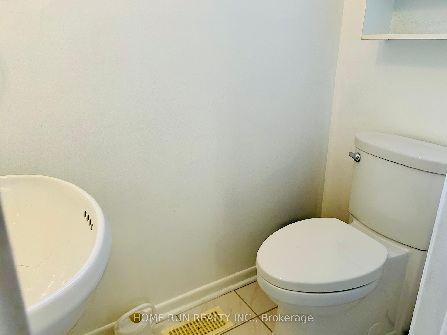
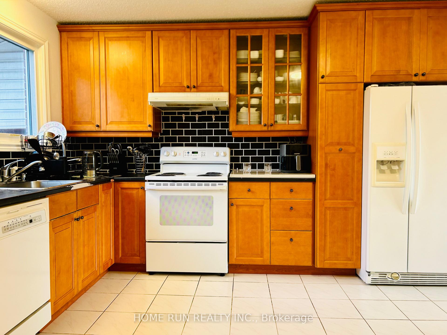
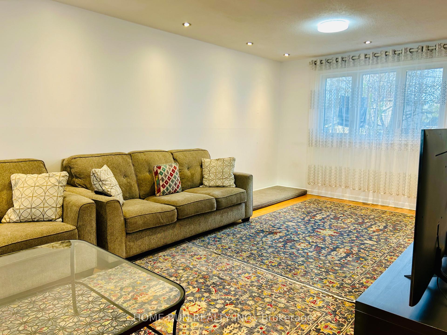
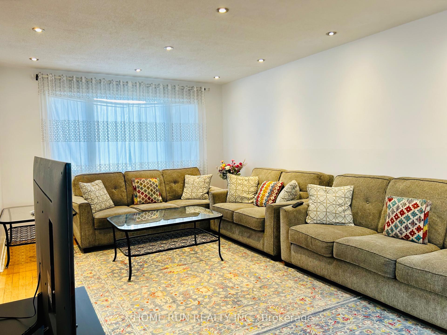
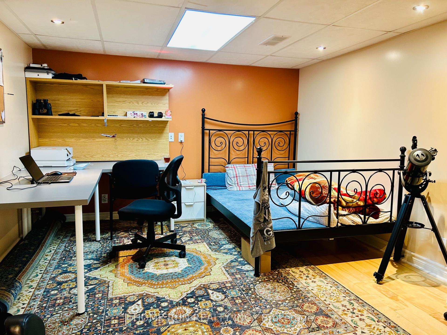
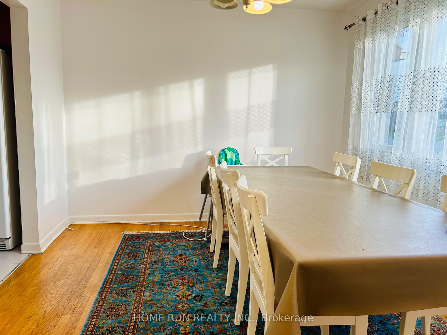
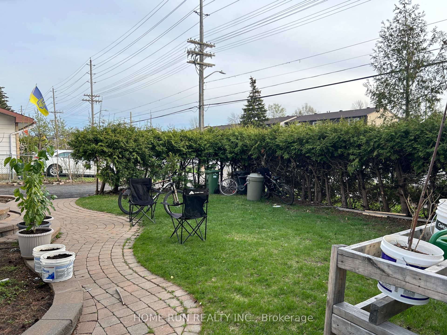
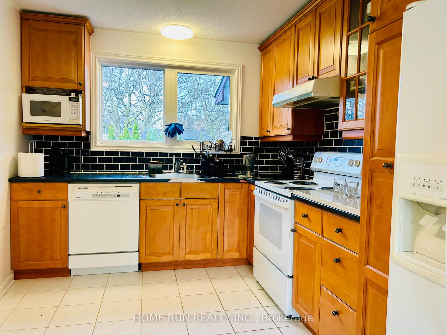
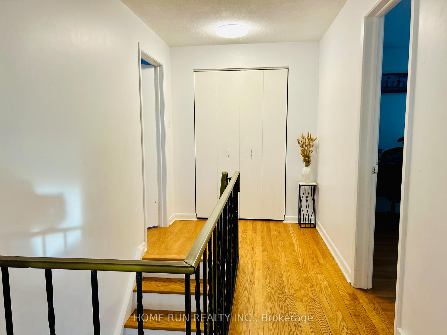
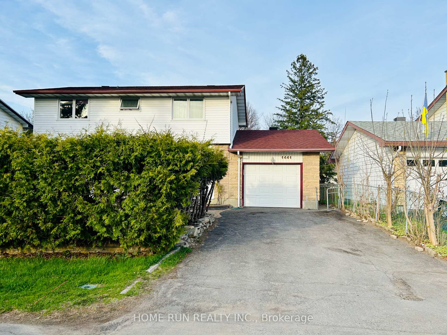
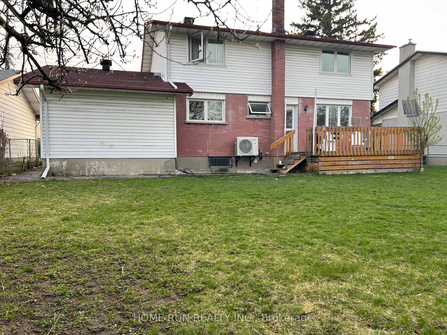
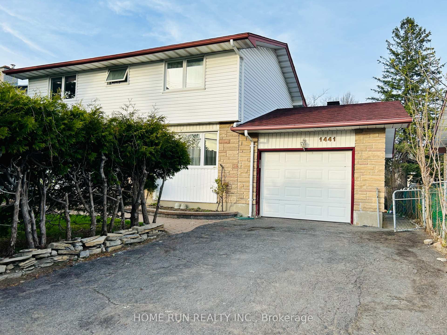
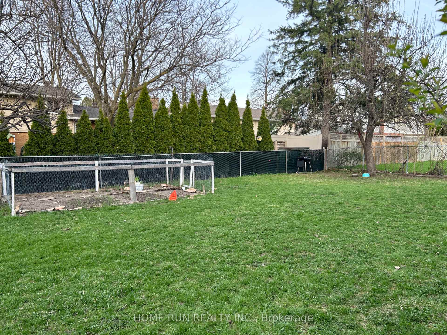
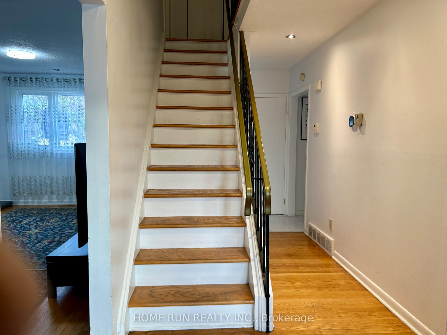
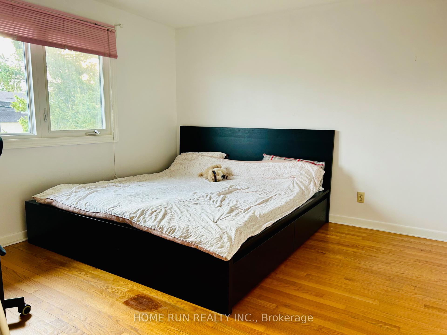
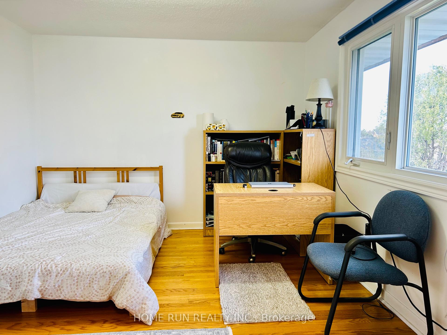
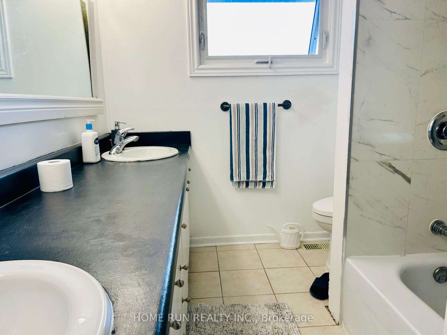
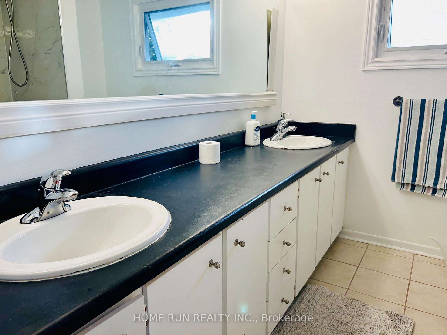
























| Flooring: Tile, Spacious , upgraded 4 bedroom , 2 bathroom home, sits on a massive lot (60 x 103) in a prime location, large fenced lot with deck, hardwood floors throughout, great location Close to CARLETON University, ALGONQUIN College, the CFIA. close to schools, parks, buses, shopping, and more, convenient living area, The house is furnished, and the landlord will empty the house if the tenants don't need furniture.must see!, Flooring: Hardwood, Deposit: 6000 |
| Price | $3,000 |
| Taxes: | $0.00 |
| Occupancy: | Tenant |
| Address: | 1441 FISHER Aven , Mooneys Bay - Carleton Heights and Area, K2C 1X3, Ottawa |
| Directions/Cross Streets: | BASELINE ROAD TURN SOUTH ONTO FISHER AVE. 1441 FISHER AVE IS BETWEEN BASELINE RD AND DYNES RD. ON TH |
| Rooms: | 8 |
| Rooms +: | 4 |
| Bedrooms: | 4 |
| Bedrooms +: | 0 |
| Family Room: | T |
| Basement: | Full, Partially Fi |
| Furnished: | Furn |
| Level/Floor | Room | Length(ft) | Width(ft) | Descriptions | |
| Room 1 | Main | Living Ro | 23.32 | 11.74 | |
| Room 2 | Main | Dining Ro | 11.48 | 10.3 | |
| Room 3 | Main | Kitchen | 12.56 | 11.48 | |
| Room 4 | Main | Foyer | 4.33 | 4.17 | |
| Room 5 | Second | Primary B | 12.14 | 11.58 | |
| Room 6 | Second | Bedroom | 11.64 | 11.64 | |
| Room 7 | Second | Bedroom | 12.4 | 10.4 | |
| Room 8 | Second | Bedroom | 11.97 | 10.4 | |
| Room 9 | Basement | Recreatio | 14.46 | 10.99 | |
| Room 10 | Basement | Game Room | 12.4 | 11.22 | |
| Room 11 | Basement | Laundry | 6.56 | 9.84 | |
| Room 12 | Basement | Utility R | 21.98 | 11.32 |
| Washroom Type | No. of Pieces | Level |
| Washroom Type 1 | 3 | Second |
| Washroom Type 2 | 2 | Main |
| Washroom Type 3 | 0 | |
| Washroom Type 4 | 0 | |
| Washroom Type 5 | 0 |
| Total Area: | 0.00 |
| Property Type: | Detached |
| Style: | 2-Storey |
| Exterior: | Brick, Other |
| Garage Type: | Attached |
| Drive Parking Spaces: | 4 |
| Pool: | None |
| Laundry Access: | Ensuite |
| Approximatly Square Footage: | 1500-2000 |
| Property Features: | Public Trans, Park |
| CAC Included: | N |
| Water Included: | N |
| Cabel TV Included: | N |
| Common Elements Included: | N |
| Heat Included: | N |
| Parking Included: | Y |
| Condo Tax Included: | N |
| Building Insurance Included: | N |
| Fireplace/Stove: | N |
| Heat Type: | Forced Air |
| Central Air Conditioning: | Central Air |
| Central Vac: | N |
| Laundry Level: | Syste |
| Ensuite Laundry: | F |
| Sewers: | Sewer |
| Although the information displayed is believed to be accurate, no warranties or representations are made of any kind. |
| HOME RUN REALTY INC. |
- Listing -1 of 0
|
|

Sachi Patel
Broker
Dir:
647-702-7117
Bus:
6477027117
| Book Showing | Email a Friend |
Jump To:
At a Glance:
| Type: | Freehold - Detached |
| Area: | Ottawa |
| Municipality: | Mooneys Bay - Carleton Heights and Area |
| Neighbourhood: | 4701 - Courtland Park |
| Style: | 2-Storey |
| Lot Size: | 0.00 x 0.00() |
| Approximate Age: | |
| Tax: | $0 |
| Maintenance Fee: | $0 |
| Beds: | 4 |
| Baths: | 2 |
| Garage: | 0 |
| Fireplace: | N |
| Air Conditioning: | |
| Pool: | None |
Locatin Map:

Listing added to your favorite list
Looking for resale homes?

By agreeing to Terms of Use, you will have ability to search up to 310559 listings and access to richer information than found on REALTOR.ca through my website.

