
![]()
$799,000
Available - For Sale
Listing ID: X12128691
46 Ottawa Stre South , Hamilton, L8K 2E1, Hamilton
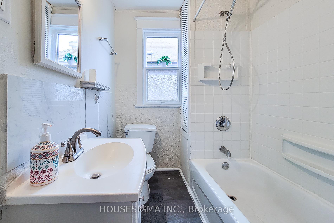
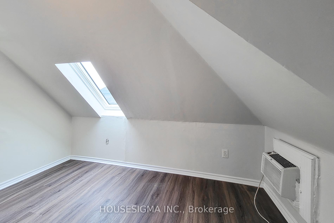
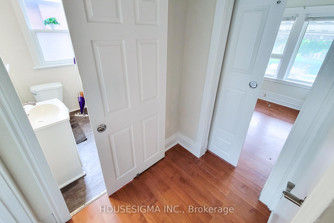
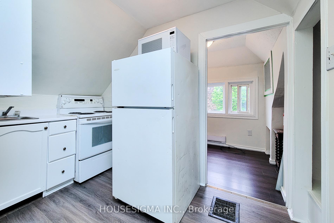
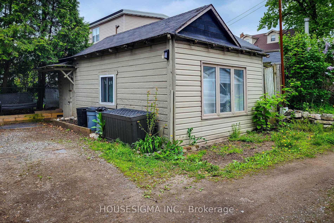
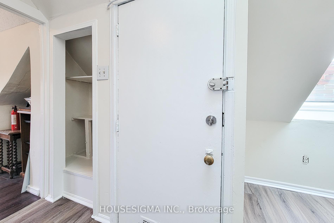
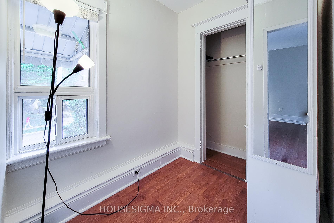
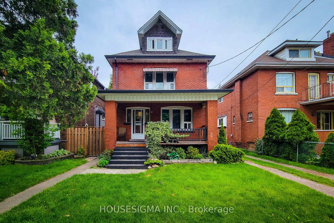
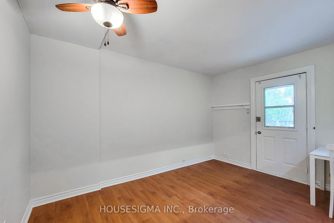
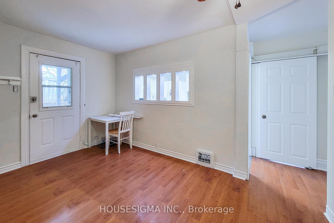
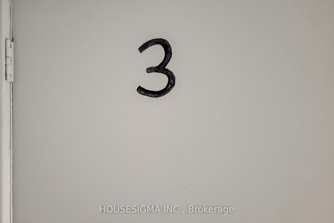
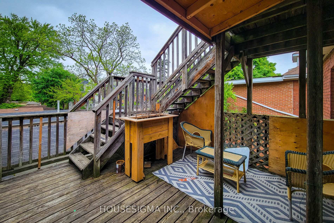
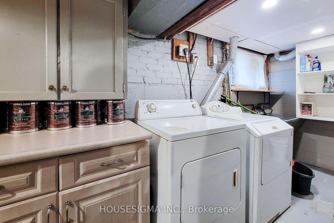
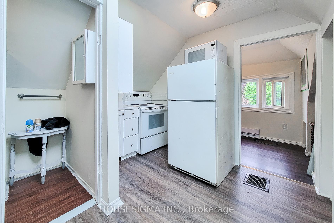
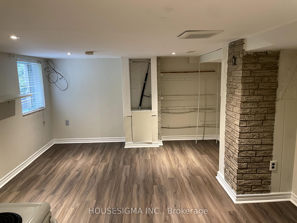
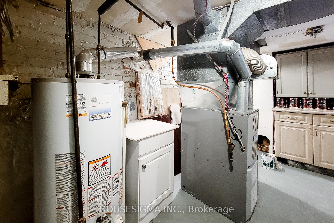
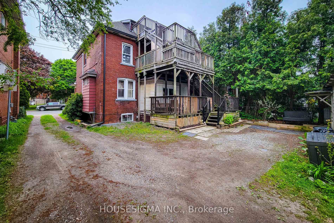
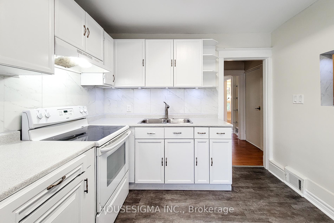
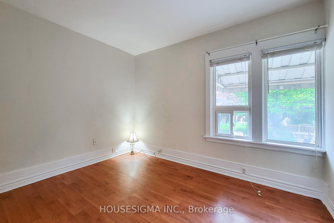
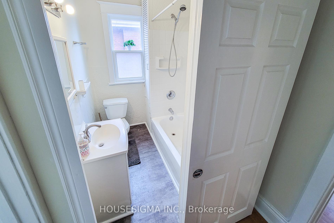
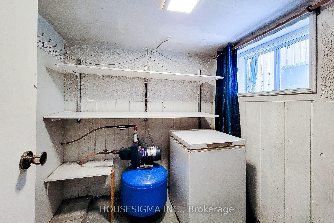
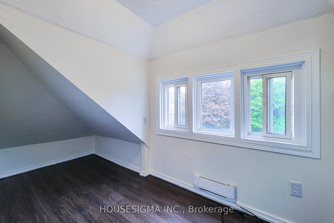


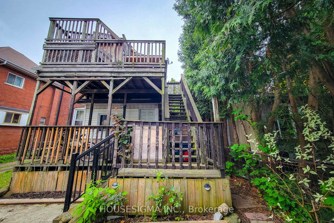
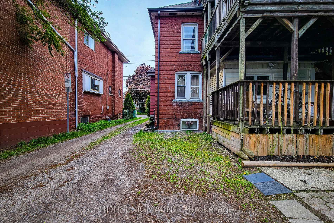
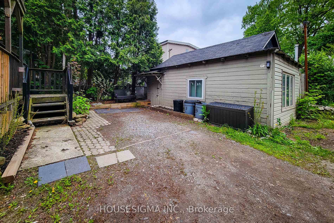
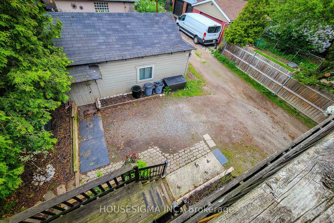
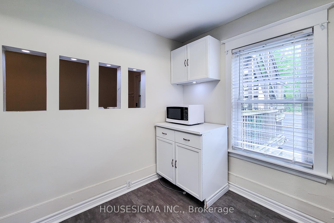
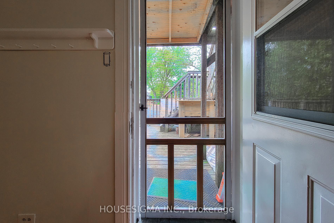
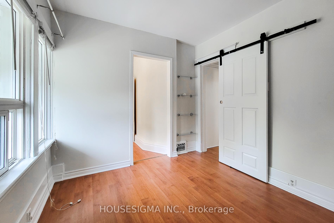
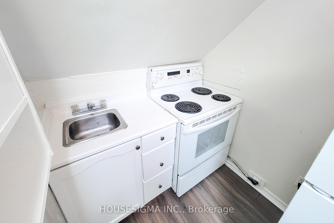
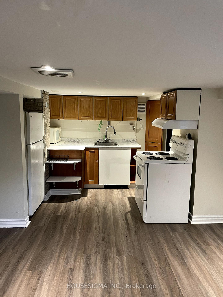
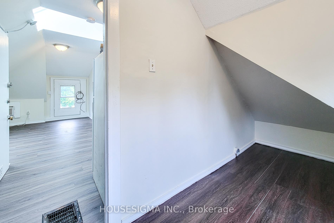
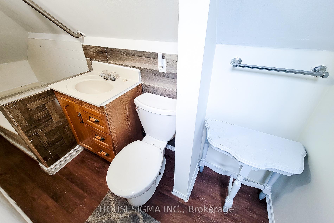
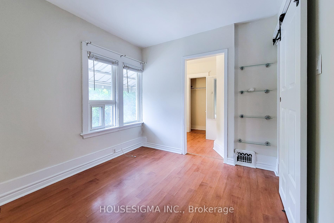
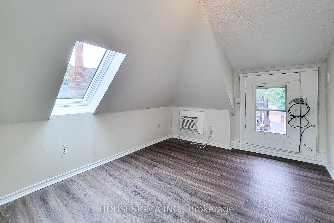
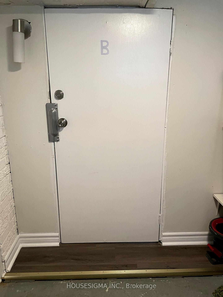
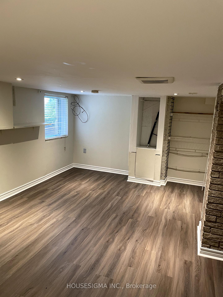
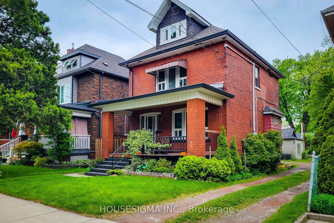
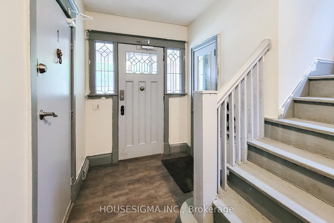
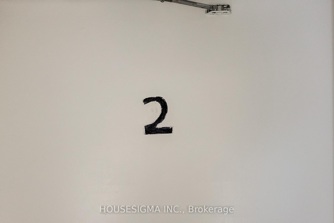
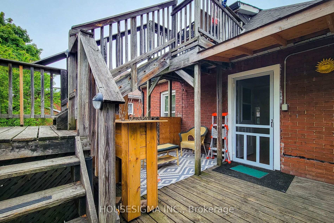
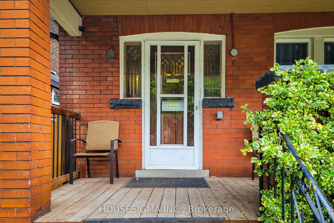
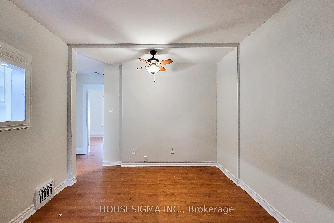
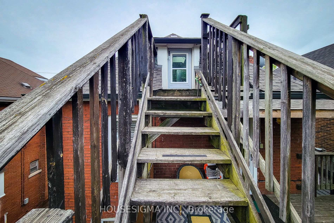
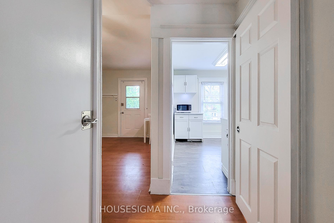
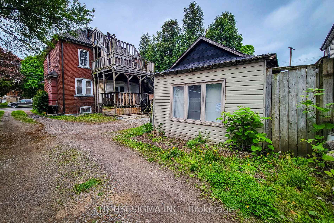
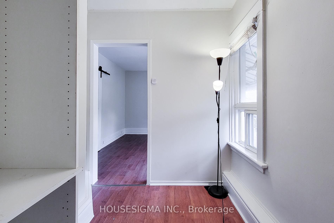
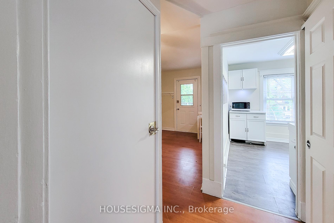
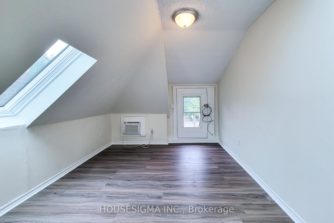

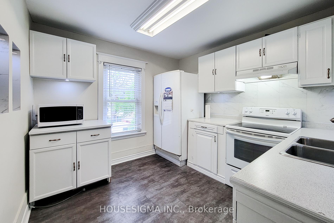
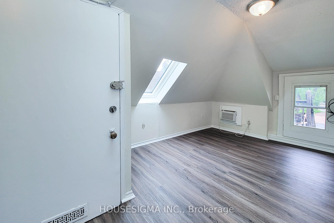
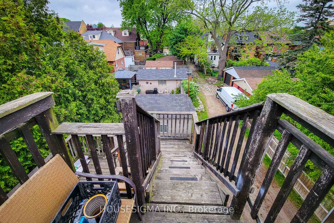























































| Investors Dream in Prime East Hamilton Location! Welcome to 46 Ottawa St. S a legal triplex permitted for up to 4 self-contained residential units, including eligibility for a detached accessory dwelling unit (garage conversion) under current zoning. This solid 2.5-storey detached brick home features 4 kitchens, 4 private entrances, and 4 decks, offering exceptional rental versatility. Three out of four units are currently tenanted with known rental income, making it an ideal turnkey investment. Bonus: 3-car parking plus detached garage. Steps to the vibrant Ottawa St. shopping and dining district, and a short walk to Gage Park, Tim Hortons Field, Bernie Morelli Rec Centre, and Centre on Barton. Excellent transit access and only minutes to the Red Hill Valley Pkwy perfect for commuters. A rare opportunity in one of Hamiltons most desirable rental corridors! Main Floor: $1,550/month 2nd Floor: $1,550/month (AAA tenant) 3rd Floor: $1,000/month (AAA tenant)Basement unit is vacant, offering rental potential of approximately $1,000/Month. All units have separate entrances. Please note: Photos of the main floor unit are not included at the request of the tenant. |
| Price | $799,000 |
| Taxes: | $3914.00 |
| Assessment Year: | 2025 |
| Occupancy: | Tenant |
| Address: | 46 Ottawa Stre South , Hamilton, L8K 2E1, Hamilton |
| Directions/Cross Streets: | Main St. E |
| Rooms: | 11 |
| Bedrooms: | 3 |
| Bedrooms +: | 1 |
| Family Room: | F |
| Basement: | Finished, Separate Ent |
| Level/Floor | Room | Length(ft) | Width(ft) | Descriptions | |
| Room 1 | Main | Living Ro | 11.32 | 11.15 | |
| Room 2 | Main | Bedroom | 8.99 | 8.82 | |
| Room 3 | Main | Kitchen | 13.25 | 8.99 | |
| Room 4 | Second | Living Ro | 13.25 | 9.84 | |
| Room 5 | Second | Bedroom | 10.99 | 8.99 | |
| Room 6 | Second | Kitchen | 10.66 | 10 | |
| Room 7 | Third | Living Ro | 10.66 | 9.32 | |
| Room 8 | Third | Bedroom | 14.4 | 5.67 | |
| Room 9 | Third | Kitchen | 8.99 | 5.41 | |
| Room 10 | Basement | Bedroom | 13.68 | 12.5 | |
| Room 11 | Basement | Kitchen | 8.99 | 6.99 |
| Washroom Type | No. of Pieces | Level |
| Washroom Type 1 | 4 | Main |
| Washroom Type 2 | 4 | Second |
| Washroom Type 3 | 3 | Third |
| Washroom Type 4 | 3 | Basement |
| Washroom Type 5 | 0 |
| Total Area: | 0.00 |
| Approximatly Age: | 100+ |
| Property Type: | Triplex |
| Style: | 2 1/2 Storey |
| Exterior: | Brick |
| Garage Type: | Detached |
| Drive Parking Spaces: | 3 |
| Pool: | None |
| Approximatly Age: | 100+ |
| Approximatly Square Footage: | 1100-1500 |
| Property Features: | Public Trans, School Bus Route |
| CAC Included: | N |
| Water Included: | N |
| Cabel TV Included: | N |
| Common Elements Included: | N |
| Heat Included: | N |
| Parking Included: | N |
| Condo Tax Included: | N |
| Building Insurance Included: | N |
| Fireplace/Stove: | N |
| Heat Type: | Forced Air |
| Central Air Conditioning: | None |
| Central Vac: | N |
| Laundry Level: | Syste |
| Ensuite Laundry: | F |
| Sewers: | Sewer |
$
%
Years
This calculator is for demonstration purposes only. Always consult a professional
financial advisor before making personal financial decisions.
| Although the information displayed is believed to be accurate, no warranties or representations are made of any kind. |
| HOUSESIGMA INC. |
- Listing -1 of 0
|
|

Sachi Patel
Broker
Dir:
647-702-7117
Bus:
6477027117
| Book Showing | Email a Friend |
Jump To:
At a Glance:
| Type: | Freehold - Triplex |
| Area: | Hamilton |
| Municipality: | Hamilton |
| Neighbourhood: | Delta |
| Style: | 2 1/2 Storey |
| Lot Size: | x 100.00(Feet) |
| Approximate Age: | 100+ |
| Tax: | $3,914 |
| Maintenance Fee: | $0 |
| Beds: | 3+1 |
| Baths: | 4 |
| Garage: | 0 |
| Fireplace: | N |
| Air Conditioning: | |
| Pool: | None |
Locatin Map:
Payment Calculator:

Listing added to your favorite list
Looking for resale homes?

By agreeing to Terms of Use, you will have ability to search up to 311473 listings and access to richer information than found on REALTOR.ca through my website.

