
![]()
$1,579,000
Available - For Sale
Listing ID: N12130243
310 Thornhill Woods Driv , Vaughan, L4J 8V6, York
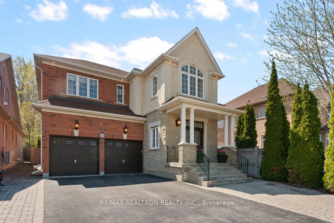
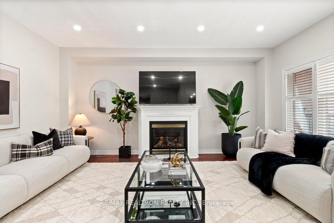
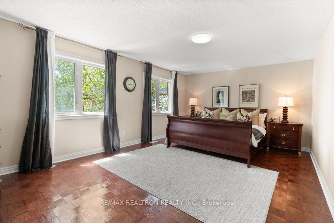
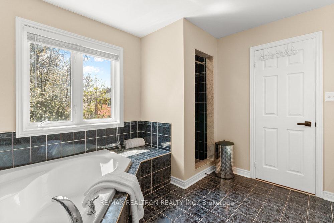
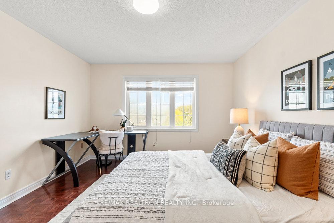
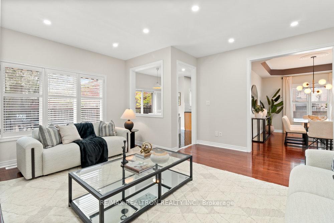
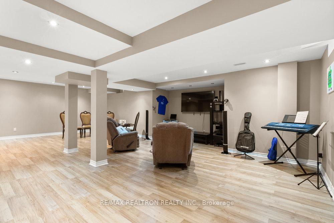
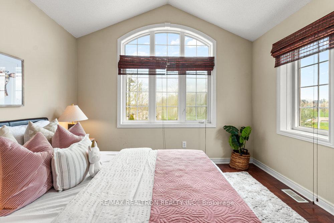
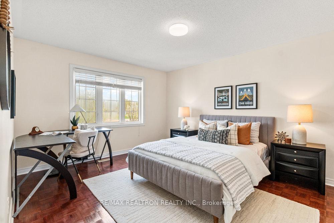
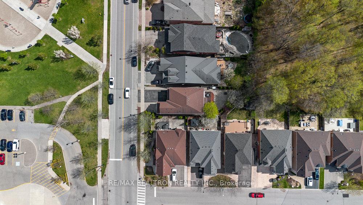
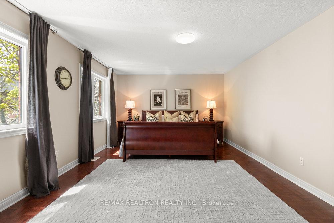
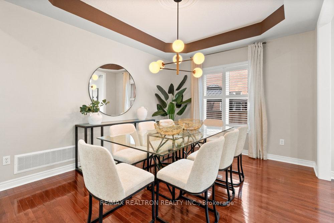
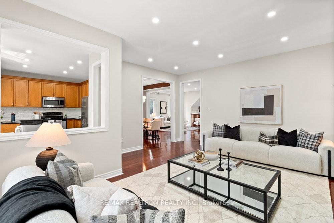
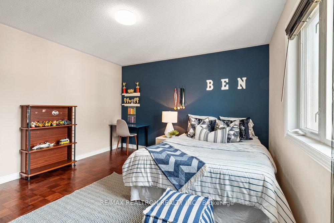
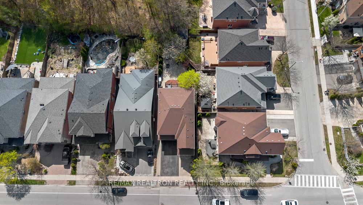
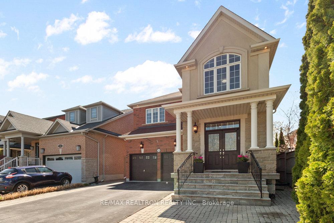
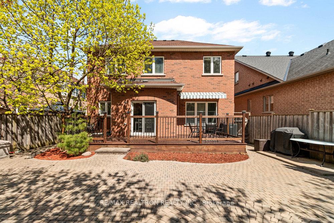
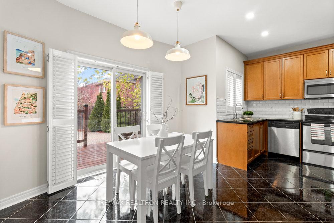
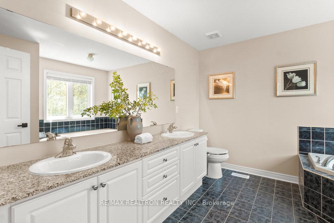

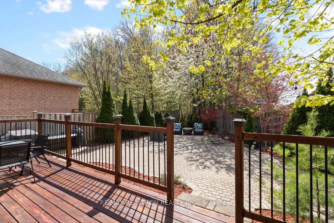
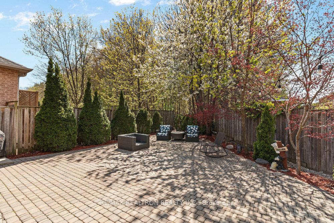
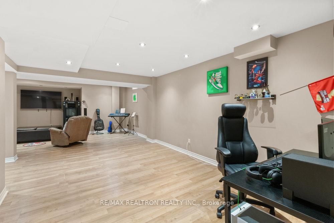

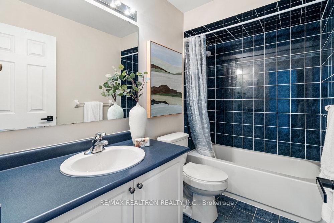
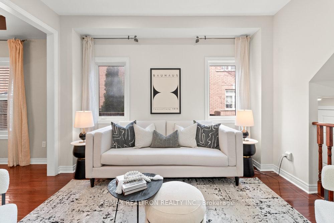
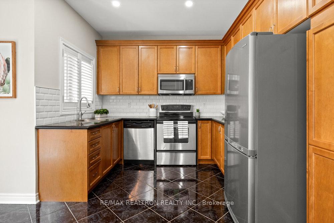
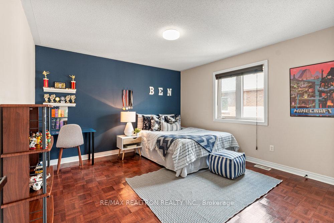
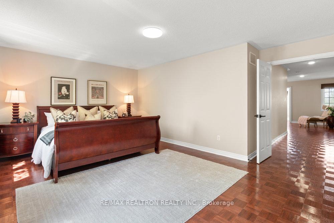
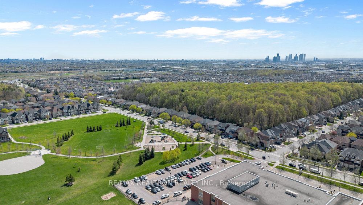
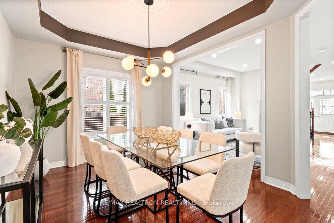
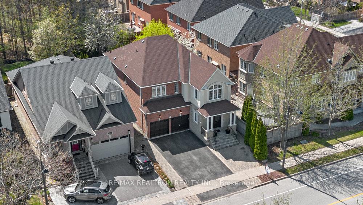
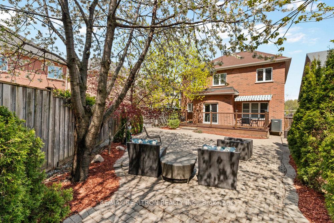
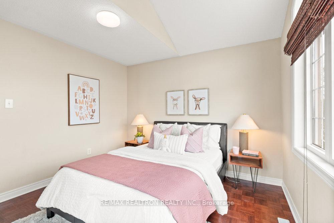
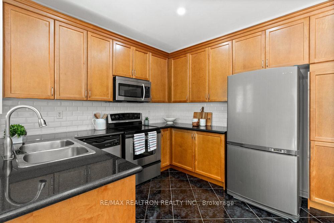
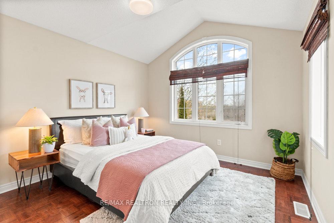
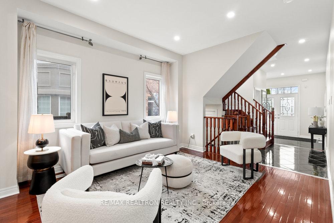
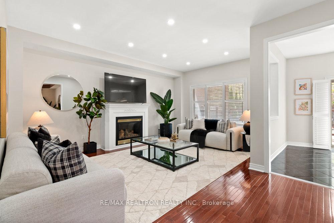
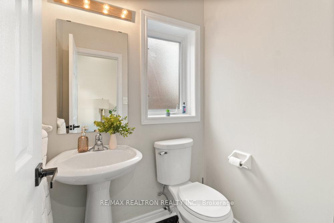
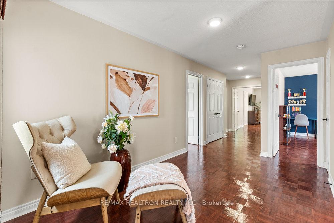
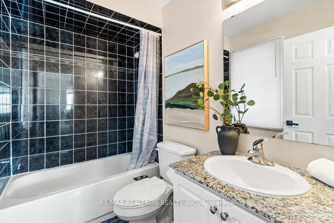
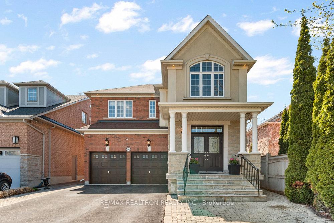
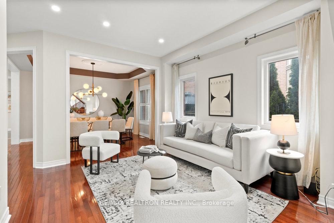
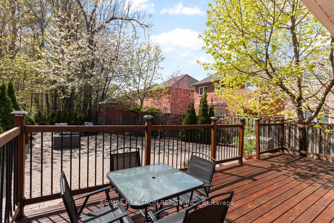
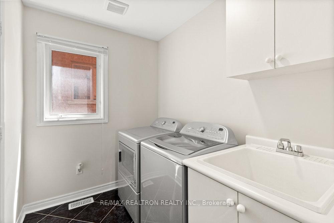
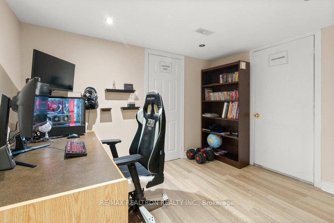
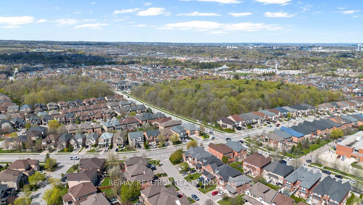
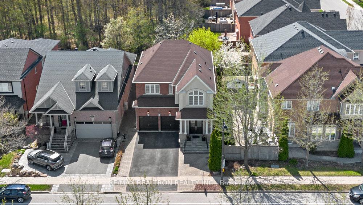
















































| This is where privacy, nature, and everyday convenience meet. This stunning 4-bedroom home backs onto a lush forest ravine and fronts a quiet park, offering serene views from both ends. Located just steps from top-rated elementary and high schools, with quick access to Hwy 7, 407, 404, and 400, this home makes family living effortless. Set on an extra-deep irregular lot (~110 ft north side, ~132 ft south), the professionally landscaped backyard is an entertainers dream. Super easy to maintain, it features interlocking stone, a wood deck with a retractable awning, gas BBQ hookup, and mature trees, including a cherry blossom tree that puts on a show every spring. Inside, you'll find over 3500 sq ft of living space, 9-foot ceilings on the main floor, smooth ceilings with plenty of pot lights, granite countertops, a main-floor powder room, custom closet organizers in all bedrooms, and two walk-in closets on the second floor. Hardwood flooring/laminate flows across all three levels, including the fully finished basement with a large rec area, a bedroom or office, and a rough-in for another full bathroom. Inside and out, this one's a beauty! |
| Price | $1,579,000 |
| Taxes: | $8002.00 |
| Assessment Year: | 2024 |
| Occupancy: | Owner |
| Address: | 310 Thornhill Woods Driv , Vaughan, L4J 8V6, York |
| Directions/Cross Streets: | Summeridge Dr & Thornhill Woods Dr |
| Rooms: | 10 |
| Rooms +: | 3 |
| Bedrooms: | 4 |
| Bedrooms +: | 1 |
| Family Room: | T |
| Basement: | Finished |
| Level/Floor | Room | Length(ft) | Width(ft) | Descriptions | |
| Room 1 | Second | Bedroom | 18.63 | 15.84 | Walk-In Closet(s), 5 Pc Ensuite, Overlooks Garden |
| Room 2 | Second | Bedroom 2 | 12.23 | 12.43 | Hardwood Floor, B/I Closet, Large Window |
| Room 3 | Second | Bedroom 3 | 11.41 | 12.2 | Hardwood Floor, Overlooks Frontyard |
| Room 4 | Second | Bedroom 4 | 11.97 | 13.05 | Walk-In Closet(s), 4 Pc Ensuite, Overlooks Frontyard |
| Room 5 | Main | Foyer | 8.36 | 10.66 | |
| Room 6 | Main | Living Ro | 11.41 | 12.46 | |
| Room 7 | Main | Dining Ro | 12.96 | 10.53 | |
| Room 8 | Main | Family Ro | 16.1 | 16.4 | Gas Fireplace, Overlooks Backyard, Large Window |
| Room 9 | Main | Kitchen | 17.06 | 12.99 | Eat-in Kitchen, Overlooks Backyard |
| Room 10 | Lower | Recreatio | 29.39 | 28.93 | |
| Room 11 | Lower | Office | 9.91 | 11.32 |
| Washroom Type | No. of Pieces | Level |
| Washroom Type 1 | 2 | Main |
| Washroom Type 2 | 4 | Second |
| Washroom Type 3 | 5 | Second |
| Washroom Type 4 | 0 | |
| Washroom Type 5 | 0 | |
| Washroom Type 6 | 2 | Main |
| Washroom Type 7 | 4 | Second |
| Washroom Type 8 | 5 | Second |
| Washroom Type 9 | 0 | |
| Washroom Type 10 | 0 |
| Total Area: | 0.00 |
| Property Type: | Detached |
| Style: | 2-Storey |
| Exterior: | Brick |
| Garage Type: | Attached |
| (Parking/)Drive: | Private Do |
| Drive Parking Spaces: | 4 |
| Park #1 | |
| Parking Type: | Private Do |
| Park #2 | |
| Parking Type: | Private Do |
| Pool: | None |
| Approximatly Square Footage: | 2500-3000 |
| Property Features: | Fenced Yard, Park |
| CAC Included: | N |
| Water Included: | N |
| Cabel TV Included: | N |
| Common Elements Included: | N |
| Heat Included: | N |
| Parking Included: | N |
| Condo Tax Included: | N |
| Building Insurance Included: | N |
| Fireplace/Stove: | Y |
| Heat Type: | Forced Air |
| Central Air Conditioning: | Central Air |
| Central Vac: | N |
| Laundry Level: | Syste |
| Ensuite Laundry: | F |
| Sewers: | Sewer |
| Utilities-Cable: | A |
| Utilities-Hydro: | Y |
$
%
Years
This calculator is for demonstration purposes only. Always consult a professional
financial advisor before making personal financial decisions.
| Although the information displayed is believed to be accurate, no warranties or representations are made of any kind. |
| RE/MAX REALTRON REALTY INC. |
- Listing -1 of 0
|
|

Sachi Patel
Broker
Dir:
647-702-7117
Bus:
6477027117
| Book Showing | Email a Friend |
Jump To:
At a Glance:
| Type: | Freehold - Detached |
| Area: | York |
| Municipality: | Vaughan |
| Neighbourhood: | Patterson |
| Style: | 2-Storey |
| Lot Size: | x 110.00(Feet) |
| Approximate Age: | |
| Tax: | $8,002 |
| Maintenance Fee: | $0 |
| Beds: | 4+1 |
| Baths: | 4 |
| Garage: | 0 |
| Fireplace: | Y |
| Air Conditioning: | |
| Pool: | None |
Locatin Map:
Payment Calculator:

Listing added to your favorite list
Looking for resale homes?

By agreeing to Terms of Use, you will have ability to search up to 311473 listings and access to richer information than found on REALTOR.ca through my website.

