
![]()
$489,000
Available - For Sale
Listing ID: E12132238
5131 Sheppard Aven East , Toronto, M1B 0C9, Toronto

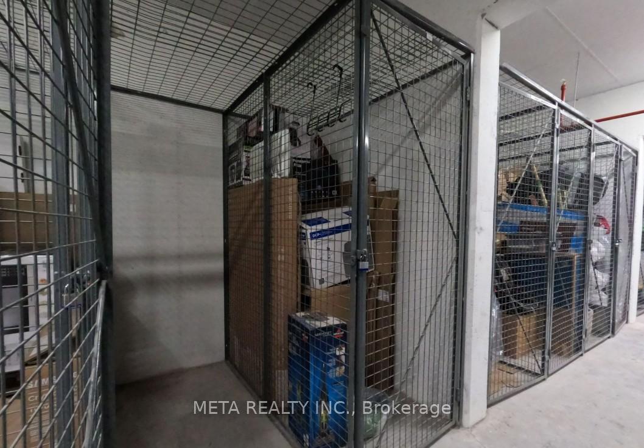

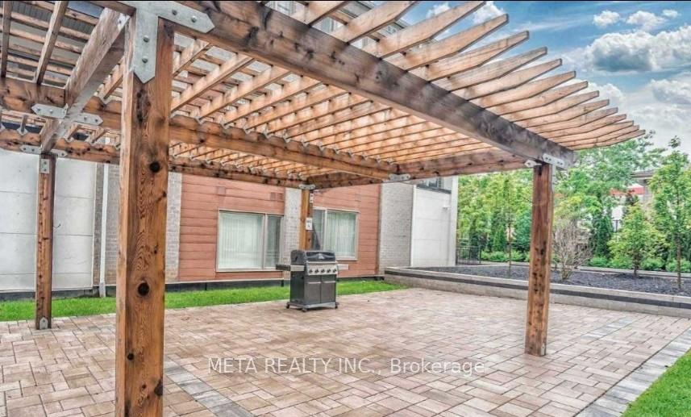
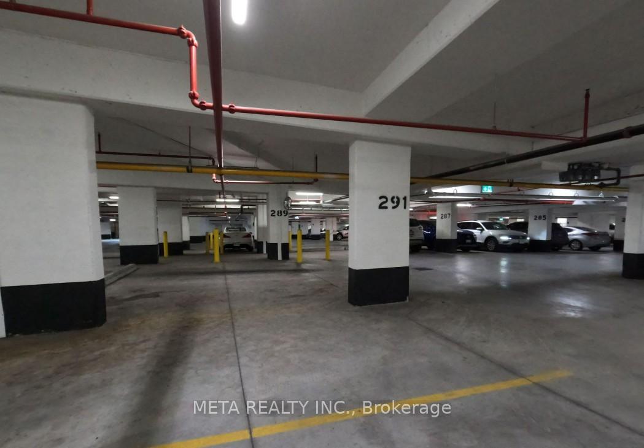
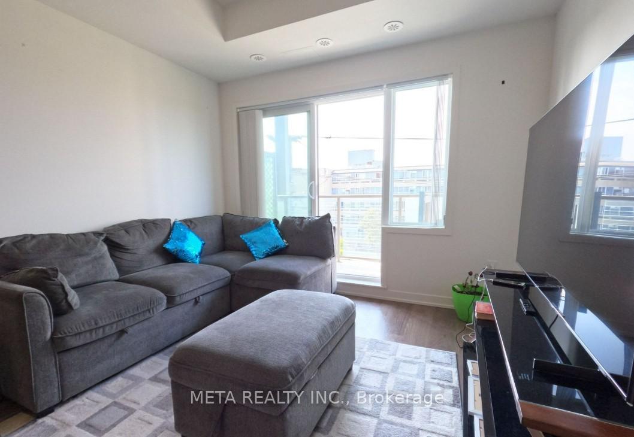
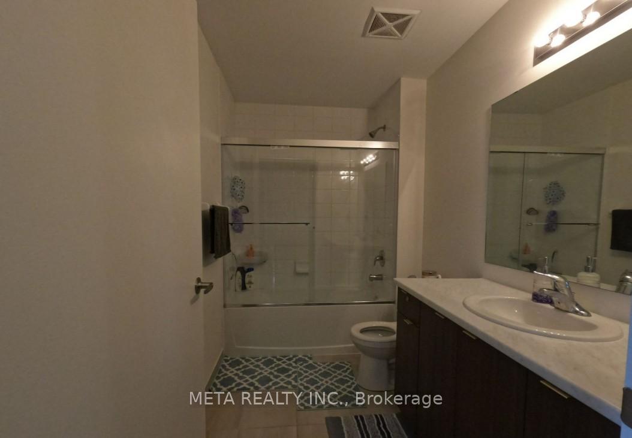
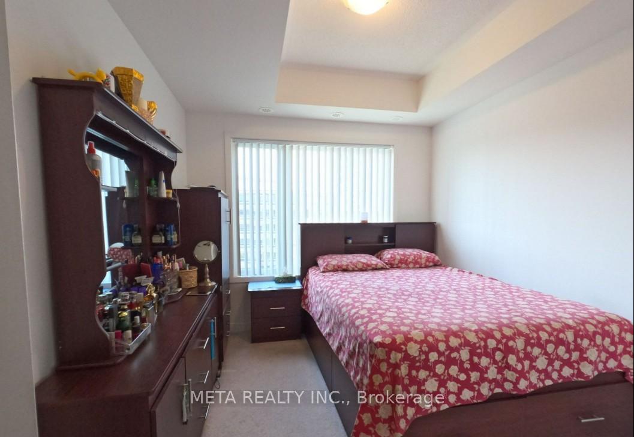
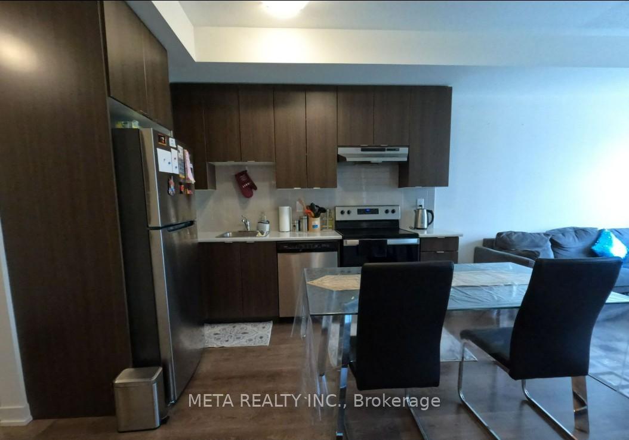
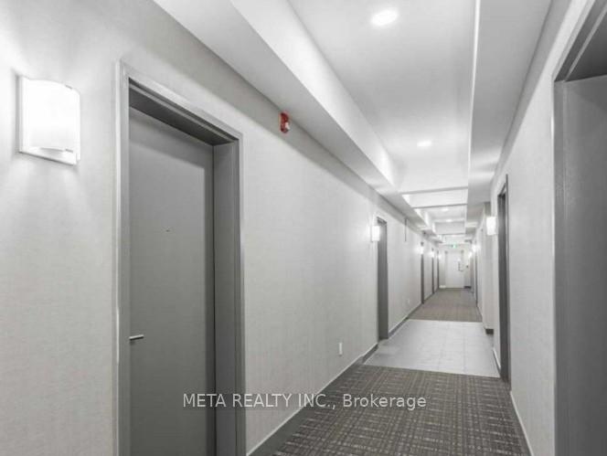
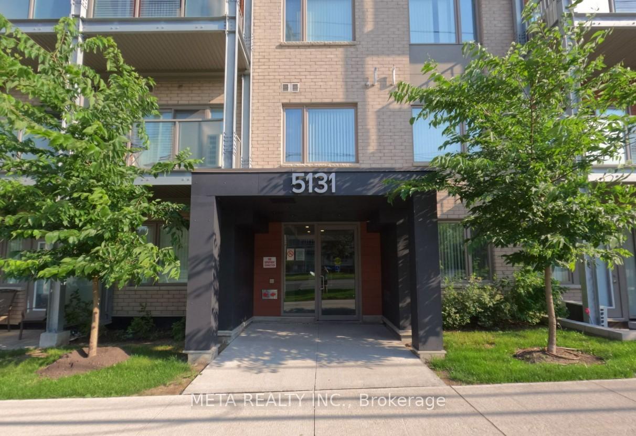
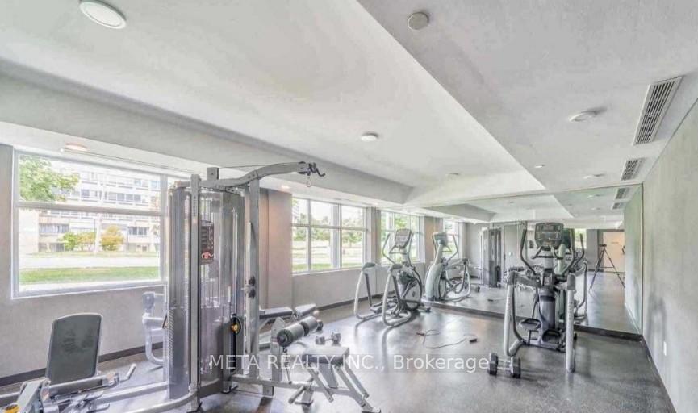
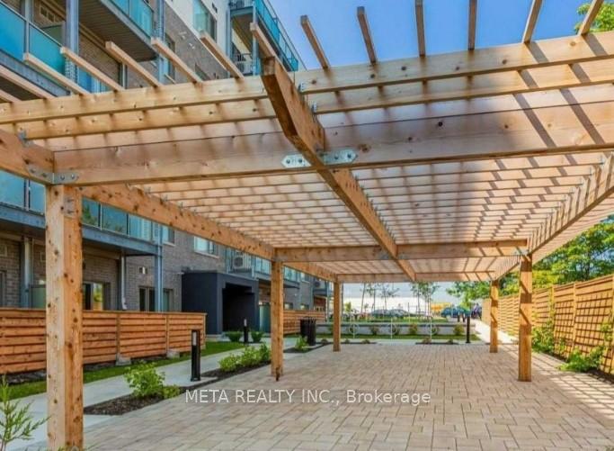
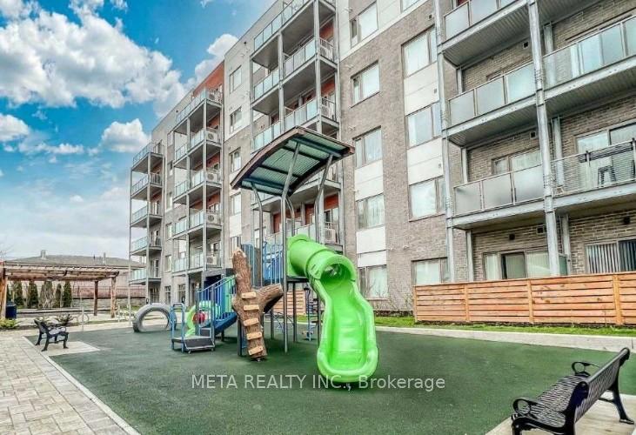
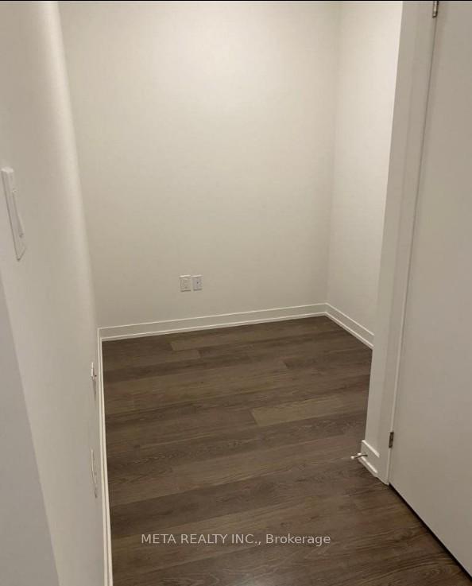















| Welcome to this beautiful and spacious layout with a functional design, modern finishes, featuring an open-concept kitchen with stainless steel appliances. Den can be used as home office and bedroom. The family room walks out to a balcony with a charming street view. Generous den and in-suite laundry room add convenience. Modern Daniels Condo with Parking & Locker Included! Amenities include: Community Garden, Gym, Yoga Room, Playground, BBQ Area, Security Systems, Visitor Parking & beautiful community garden perfect for growing your own vegetables! Unbeatable location with transit at your doorstep and a future subway station nearby. Walk to grocery stores, banks, and shopping. Excellent Location! Just minutes to Hwy 401, Centennial College, and the University of Toronto. Close to malls, schools, parks, and the community centerideal for professionals, students, or families! Buyers to verify all measurements with their representative. |
| Price | $489,000 |
| Taxes: | $1881.00 |
| Assessment Year: | 2024 |
| Occupancy: | Tenant |
| Address: | 5131 Sheppard Aven East , Toronto, M1B 0C9, Toronto |
| Postal Code: | M1B 0C9 |
| Province/State: | Toronto |
| Directions/Cross Streets: | Markham Rd And Sheppard Ave |
| Level/Floor | Room | Length(ft) | Width(ft) | Descriptions | |
| Room 1 | Flat | Family Ro | 35.75 | 31.16 | Laminate, Open Concept, Balcony |
| Room 2 | Flat | Kitchen | 35.75 | 29.19 | Laminate, Open Concept, Stainless Steel Appl |
| Room 3 | Flat | Primary B | 34.44 | 30.83 | Broadloom, Window, B/I Closet |
| Room 4 | Flat | Den | 20.99 | 20.99 | Laminate |
| Room 5 | Flat | Bathroom | 22.96 | 18.7 | Tile Floor |
| Washroom Type | No. of Pieces | Level |
| Washroom Type 1 | 4 | Flat |
| Washroom Type 2 | 0 | |
| Washroom Type 3 | 0 | |
| Washroom Type 4 | 0 | |
| Washroom Type 5 | 0 |
| Total Area: | 0.00 |
| Approximatly Age: | 0-5 |
| Washrooms: | 1 |
| Heat Type: | Forced Air |
| Central Air Conditioning: | Central Air |
| Elevator Lift: | True |
$
%
Years
This calculator is for demonstration purposes only. Always consult a professional
financial advisor before making personal financial decisions.
| Although the information displayed is believed to be accurate, no warranties or representations are made of any kind. |
| META REALTY INC. |
- Listing -1 of 0
|
|

Sachi Patel
Broker
Dir:
647-702-7117
Bus:
6477027117
| Book Showing | Email a Friend |
Jump To:
At a Glance:
| Type: | Com - Condo Apartment |
| Area: | Toronto |
| Municipality: | Toronto E11 |
| Neighbourhood: | Malvern |
| Style: | Apartment |
| Lot Size: | x 0.00() |
| Approximate Age: | 0-5 |
| Tax: | $1,881 |
| Maintenance Fee: | $408 |
| Beds: | 1+1 |
| Baths: | 1 |
| Garage: | 0 |
| Fireplace: | N |
| Air Conditioning: | |
| Pool: |
Locatin Map:
Payment Calculator:

Listing added to your favorite list
Looking for resale homes?

By agreeing to Terms of Use, you will have ability to search up to 311473 listings and access to richer information than found on REALTOR.ca through my website.

