
![]()
$3,600
Available - For Rent
Listing ID: W12132239
3072 Robert Lamb Boul , Oakville, L6H 7H5, Halton
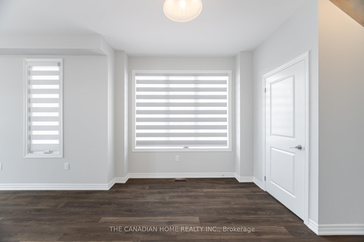
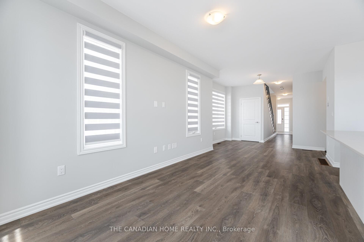
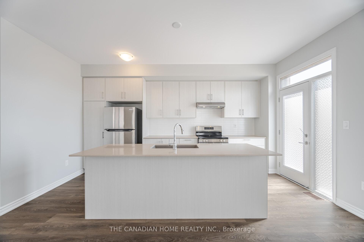
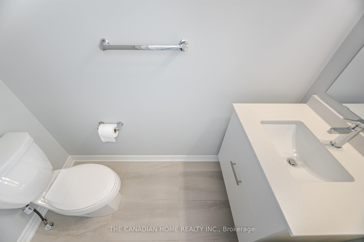
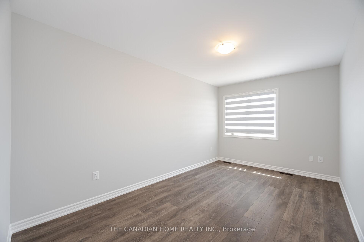
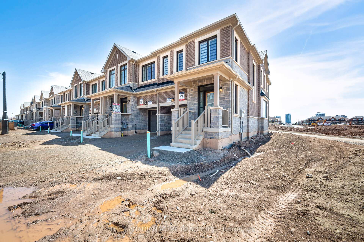
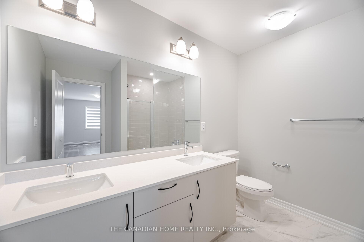
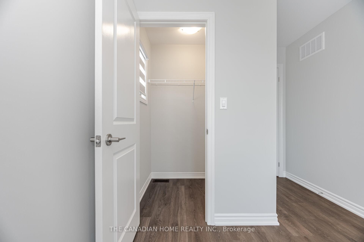
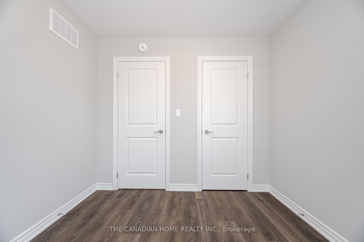
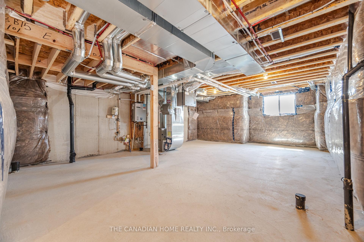
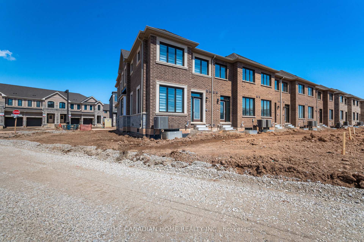
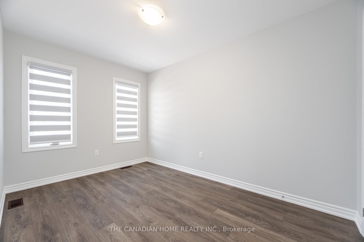
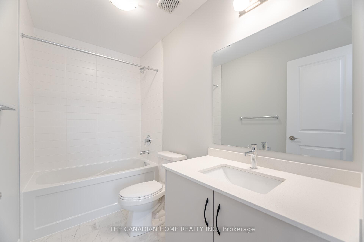


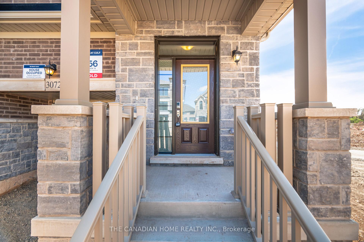
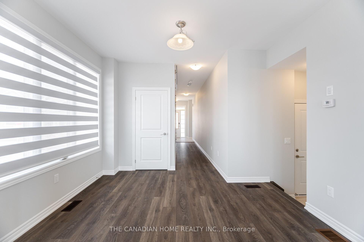
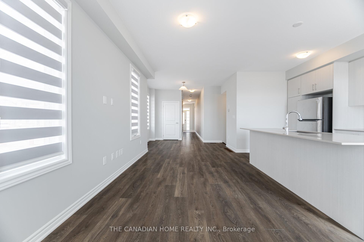
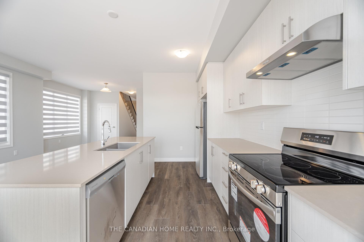
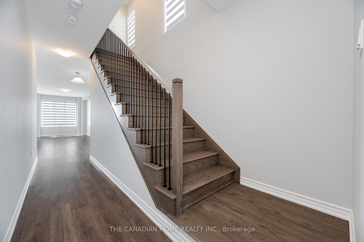
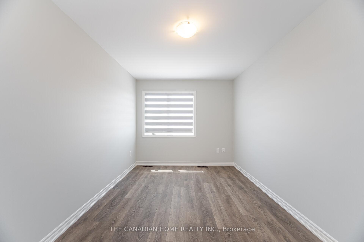
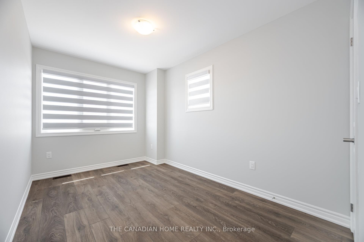
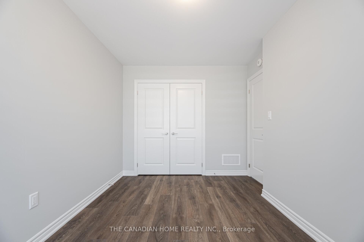
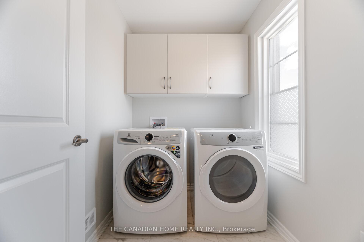

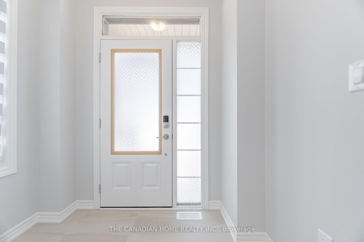
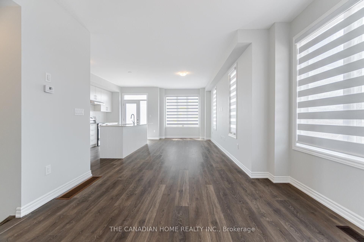
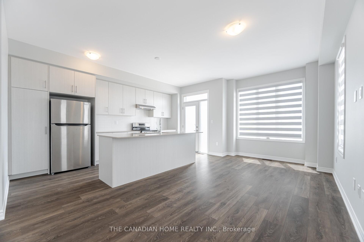
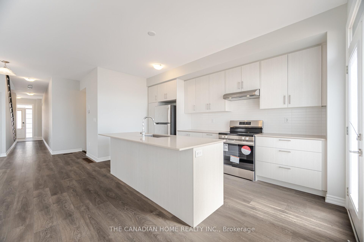
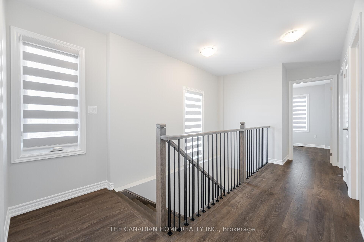
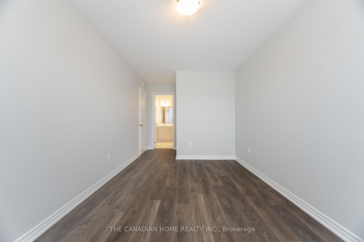
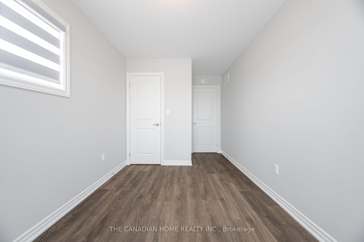
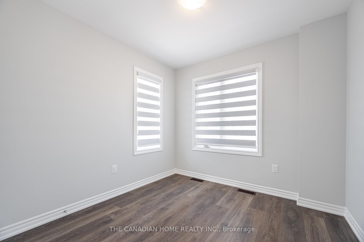
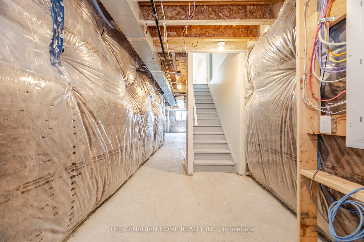
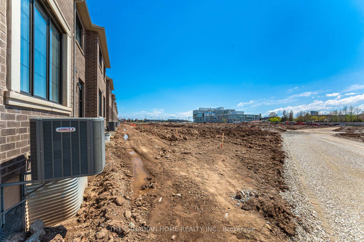
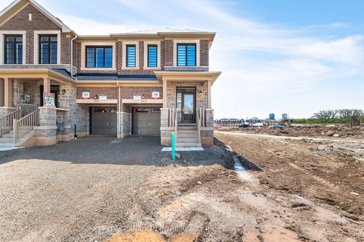
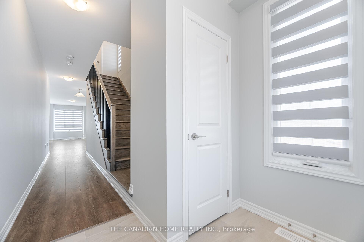
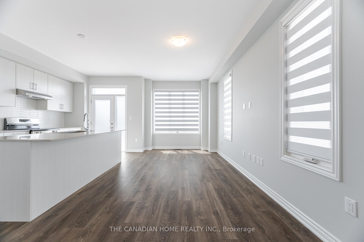
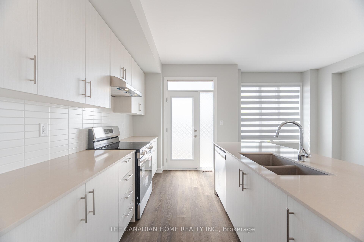
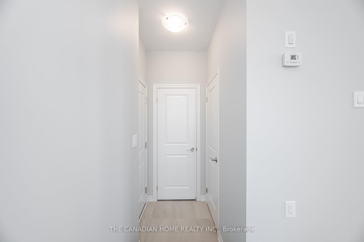
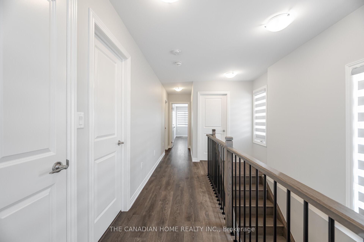
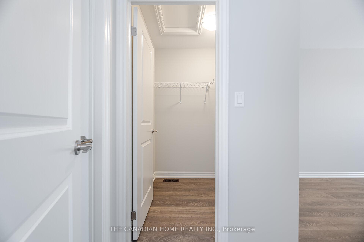










































| Stunning brand new, never lived-in corner townhouse in Oakvilles sought-after Joshua Creek community! This beautifully crafted 4-bedroom, 3-bath home offers a bright, open-concept layout with a modern upgraded kitchen, sleek finishes, and an abundance of natural light. Thoughtfully designed with second-floor laundry and a large linen closet, spacious walk-in closets, direct garage access, and a full basement for added storage. Prime location just steps to transit, and minutes to highways, top-rated schools, shopping, and dining. A perfect blend of luxury, comfort, and convenience! |
| Price | $3,600 |
| Taxes: | $0.00 |
| Occupancy: | Vacant |
| Address: | 3072 Robert Lamb Boul , Oakville, L6H 7H5, Halton |
| Directions/Cross Streets: | Eighth line |
| Rooms: | 8 |
| Bedrooms: | 4 |
| Bedrooms +: | 0 |
| Family Room: | F |
| Basement: | Full, Unfinished |
| Furnished: | Unfu |
| Level/Floor | Room | Length(ft) | Width(ft) | Descriptions | |
| Room 1 | Ground | Great Roo | 17.06 | 10.17 | |
| Room 2 | Ground | Kitchen | |||
| Room 3 | Ground | Dining Ro | 16.07 | 7.54 | |
| Room 4 | Second | Primary B | 9.09 | 14.99 | Ensuite Bath, Walk-In Closet(s) |
| Room 5 | Second | Bedroom 2 | 12.5 | 8.33 | Walk-In Closet(s) |
| Room 6 | Second | Bedroom 3 | 12.5 | 8.3 | |
| Room 7 | Second | Bedroom 4 | 9.45 | 6.56 | |
| Room 8 | Second | Laundry |
| Washroom Type | No. of Pieces | Level |
| Washroom Type 1 | 3 | Second |
| Washroom Type 2 | 2 | Ground |
| Washroom Type 3 | 0 | |
| Washroom Type 4 | 0 | |
| Washroom Type 5 | 0 |
| Total Area: | 0.00 |
| Approximatly Age: | New |
| Property Type: | Att/Row/Townhouse |
| Style: | 2-Storey |
| Exterior: | Brick |
| Garage Type: | Attached |
| (Parking/)Drive: | Available |
| Drive Parking Spaces: | 1 |
| Park #1 | |
| Parking Type: | Available |
| Park #2 | |
| Parking Type: | Available |
| Pool: | None |
| Laundry Access: | Ensuite |
| Approximatly Age: | New |
| Approximatly Square Footage: | 1500-2000 |
| CAC Included: | N |
| Water Included: | N |
| Cabel TV Included: | N |
| Common Elements Included: | N |
| Heat Included: | N |
| Parking Included: | Y |
| Condo Tax Included: | N |
| Building Insurance Included: | N |
| Fireplace/Stove: | N |
| Heat Type: | Forced Air |
| Central Air Conditioning: | Central Air |
| Central Vac: | N |
| Laundry Level: | Syste |
| Ensuite Laundry: | F |
| Elevator Lift: | False |
| Sewers: | Sewer |
| Although the information displayed is believed to be accurate, no warranties or representations are made of any kind. |
| THE CANADIAN HOME REALTY INC. |
- Listing -1 of 0
|
|

Sachi Patel
Broker
Dir:
647-702-7117
Bus:
6477027117
| Virtual Tour | Book Showing | Email a Friend |
Jump To:
At a Glance:
| Type: | Freehold - Att/Row/Townhouse |
| Area: | Halton |
| Municipality: | Oakville |
| Neighbourhood: | 1010 - JM Joshua Meadows |
| Style: | 2-Storey |
| Lot Size: | x 0.00() |
| Approximate Age: | New |
| Tax: | $0 |
| Maintenance Fee: | $0 |
| Beds: | 4 |
| Baths: | 3 |
| Garage: | 0 |
| Fireplace: | N |
| Air Conditioning: | |
| Pool: | None |
Locatin Map:

Listing added to your favorite list
Looking for resale homes?

By agreeing to Terms of Use, you will have ability to search up to 311473 listings and access to richer information than found on REALTOR.ca through my website.

