
![]()
$1,099,996
Available - For Sale
Listing ID: W12132252
121 Buick Boul , Brampton, L7A 0Z2, Peel
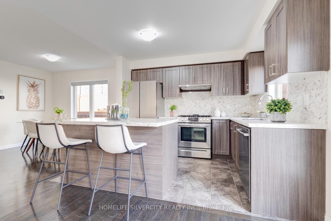
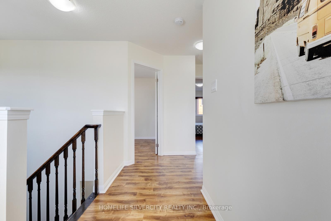
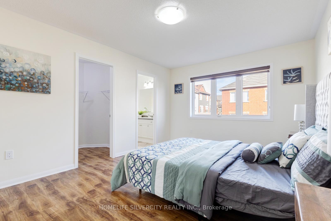
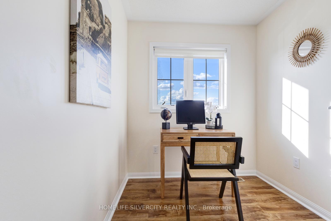
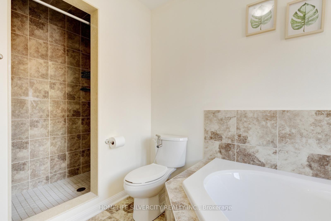
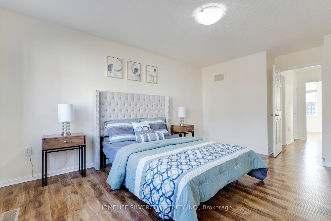
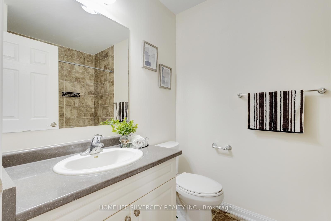
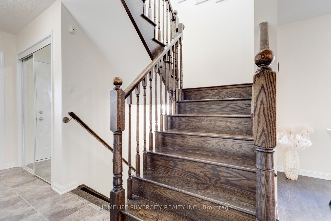
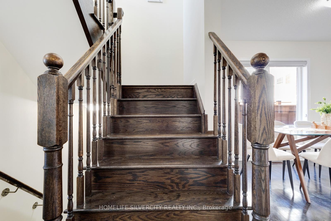
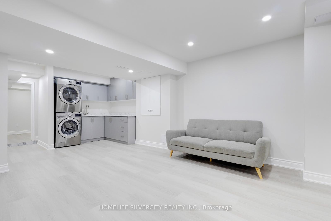
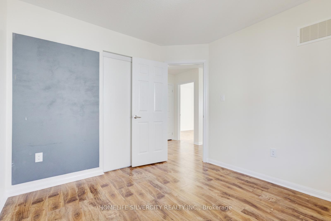
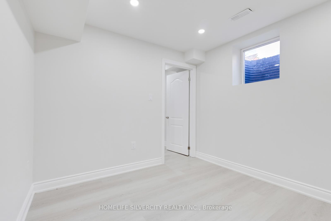
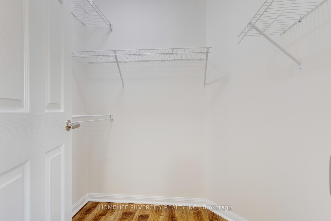
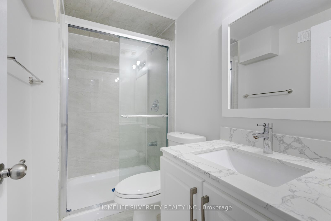
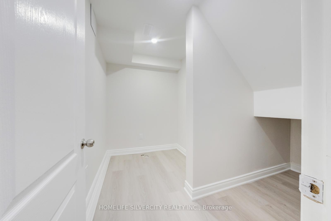
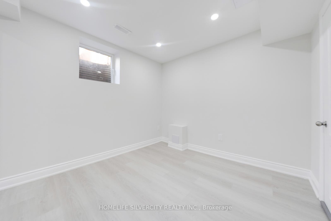
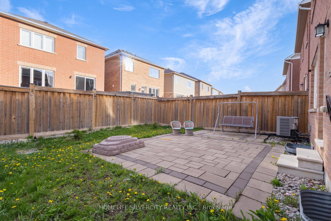
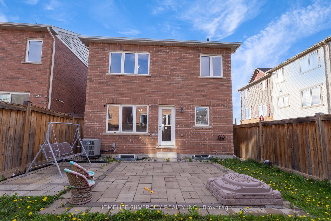
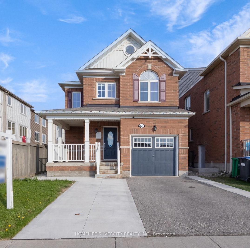
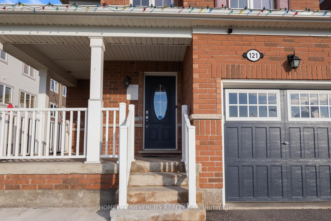
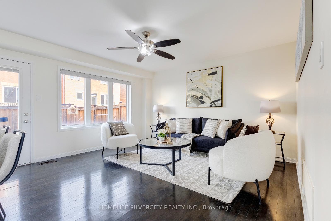

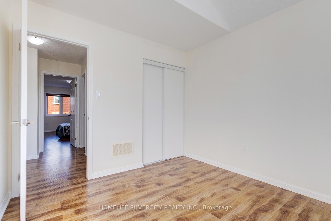
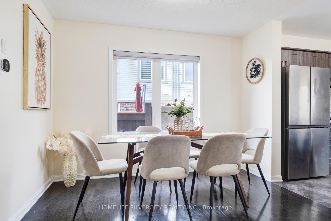
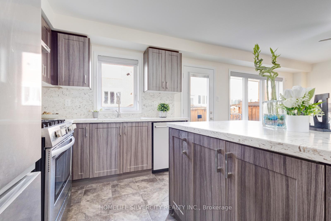
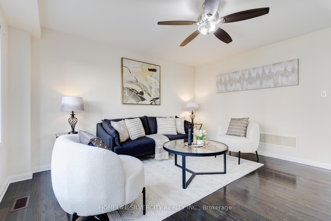
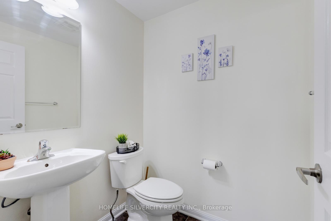
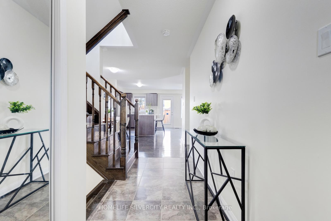
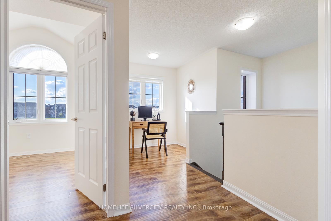
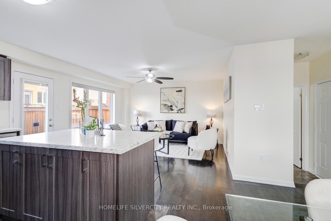
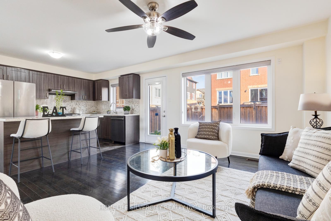
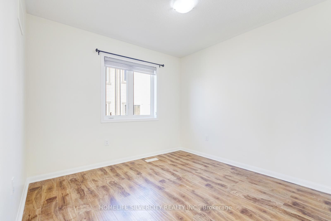
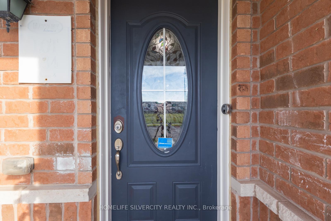
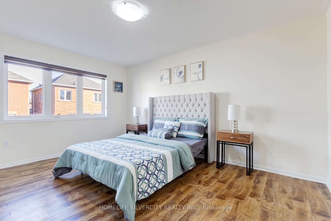
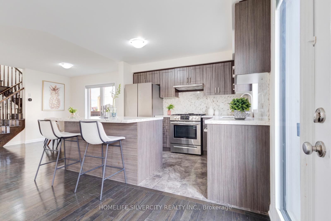
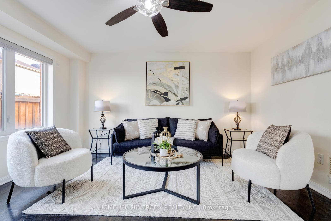
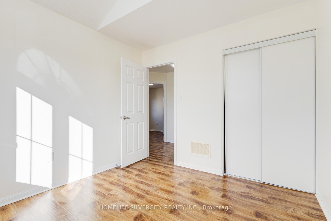
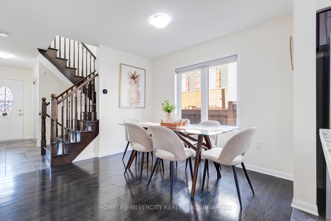
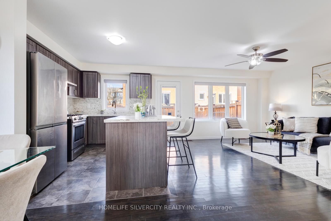
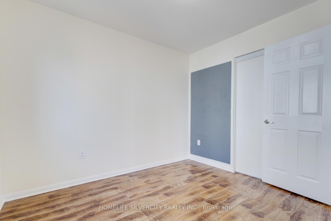
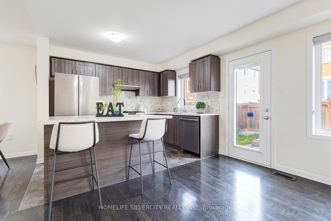
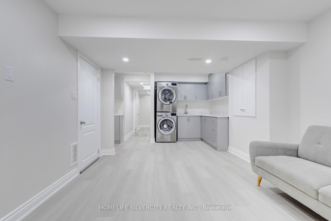
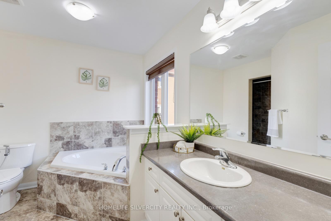
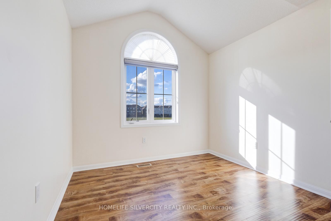
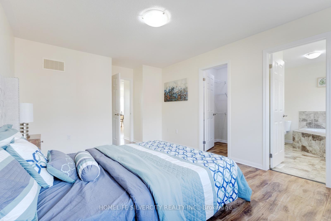
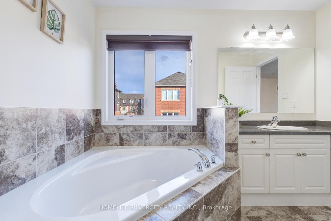
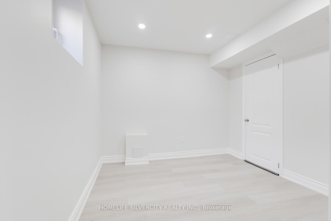
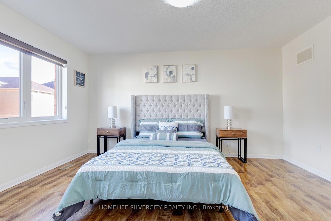
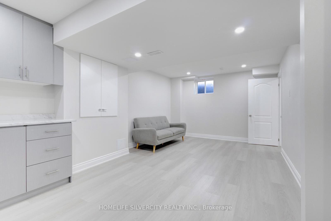
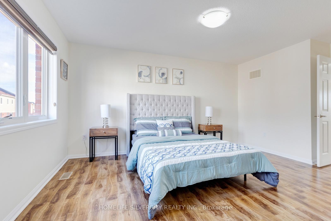


















































| Beautiful, detached home in a desirable family-friendly neighborhood! Freshly painted with hardwood floors on Main, Oak Staircase &Inside access from garage. Chefs' kitchen feature quartz countertop & backsplash, large center Island & s/s appliances Specious backyard perfect for outdoor living. Upstairs offers 3 good sized bedrooms, including a primary bedroom with 5-pc Ensuite & walk in closet. Separate study / work space and new laminate flooring Legal personal use basement 3-piece bathroom, dry kitchen, family area, Storage room and is ready to be transformed into your lifestyle needs. Extended driveway fits up to 4 cars. Just steps away to School, proximity to Parks, Community Center, and Recreational Facilities. Easy access to Mount Pleasant GO Station for seamless travel to downtown Toronto. Quick access to major highways, including Highway 410, 401 and 407 for effortless commuting. |
| Price | $1,099,996 |
| Taxes: | $5313.00 |
| Occupancy: | Owner |
| Address: | 121 Buick Boul , Brampton, L7A 0Z2, Peel |
| Directions/Cross Streets: | Creditview & Sandalwood |
| Rooms: | 7 |
| Rooms +: | 1 |
| Bedrooms: | 3 |
| Bedrooms +: | 1 |
| Family Room: | T |
| Basement: | Finished |
| Level/Floor | Room | Length(ft) | Width(ft) | Descriptions | |
| Room 1 | Main | Family Ro | 13.97 | 13.97 | Hardwood Floor, Window, Open Concept |
| Room 2 | Main | Dining Ro | 10.99 | 9.97 | Hardwood Floor, Window, Open Concept |
| Room 3 | Main | Kitchen | 10.99 | 6.99 | Centre Island, Stainless Steel Appl |
| Room 4 | Main | Breakfast | 10.99 | 6.99 | Ceramic Backsplash, Combined w/Kitchen |
| Room 5 | Second | Primary B | 14.99 | 10.99 | Laminate, 5 Pc Ensuite, Walk-In Closet(s) |
| Room 6 | Second | Bedroom 2 | 9.97 | 8.99 | Laminate, Closet, Window |
| Room 7 | Second | Bedroom 3 | 9.97 | 8.99 | Laminate, Closet, Window |
| Washroom Type | No. of Pieces | Level |
| Washroom Type 1 | 5 | Second |
| Washroom Type 2 | 3 | Second |
| Washroom Type 3 | 3 | Basement |
| Washroom Type 4 | 2 | Main |
| Washroom Type 5 | 0 |
| Total Area: | 0.00 |
| Property Type: | Detached |
| Style: | 2-Storey |
| Exterior: | Brick |
| Garage Type: | Attached |
| (Parking/)Drive: | Available |
| Drive Parking Spaces: | 1 |
| Park #1 | |
| Parking Type: | Available |
| Park #2 | |
| Parking Type: | Available |
| Pool: | None |
| Approximatly Square Footage: | 1500-2000 |
| CAC Included: | N |
| Water Included: | N |
| Cabel TV Included: | N |
| Common Elements Included: | N |
| Heat Included: | N |
| Parking Included: | N |
| Condo Tax Included: | N |
| Building Insurance Included: | N |
| Fireplace/Stove: | N |
| Heat Type: | Forced Air |
| Central Air Conditioning: | Central Air |
| Central Vac: | N |
| Laundry Level: | Syste |
| Ensuite Laundry: | F |
| Sewers: | Sewer |
$
%
Years
This calculator is for demonstration purposes only. Always consult a professional
financial advisor before making personal financial decisions.
| Although the information displayed is believed to be accurate, no warranties or representations are made of any kind. |
| HOMELIFE SILVERCITY REALTY INC. |
- Listing -1 of 0
|
|

Sachi Patel
Broker
Dir:
647-702-7117
Bus:
6477027117
| Virtual Tour | Book Showing | Email a Friend |
Jump To:
At a Glance:
| Type: | Freehold - Detached |
| Area: | Peel |
| Municipality: | Brampton |
| Neighbourhood: | Bram West |
| Style: | 2-Storey |
| Lot Size: | x 89.73(Feet) |
| Approximate Age: | |
| Tax: | $5,313 |
| Maintenance Fee: | $0 |
| Beds: | 3+1 |
| Baths: | 4 |
| Garage: | 0 |
| Fireplace: | N |
| Air Conditioning: | |
| Pool: | None |
Locatin Map:
Payment Calculator:

Listing added to your favorite list
Looking for resale homes?

By agreeing to Terms of Use, you will have ability to search up to 310559 listings and access to richer information than found on REALTOR.ca through my website.

