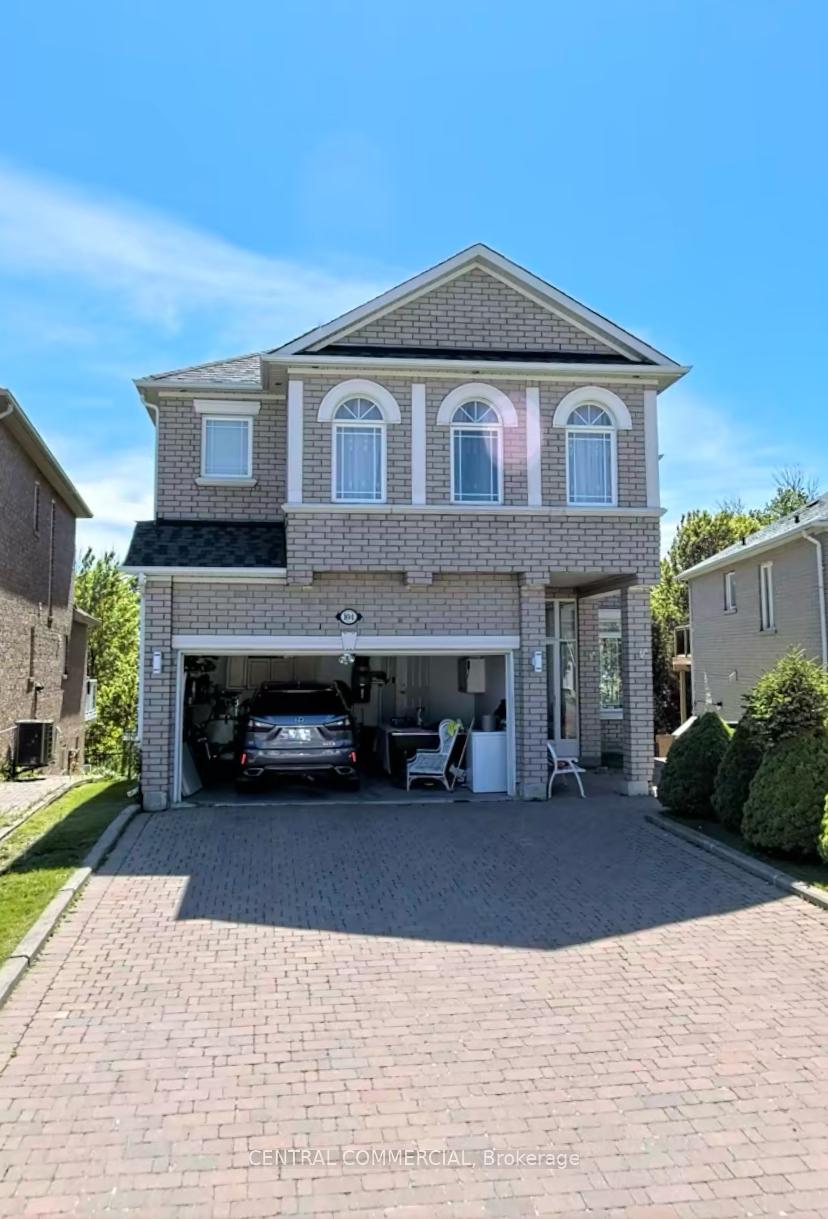
![]()
$2,255,000
Available - For Sale
Listing ID: N12132257
104 Melbourne Driv , Richmond Hill, L4S 2G7, York

| Discover a hidden gem in Rouge Woods that you won't want to miss: Muskoka vibes right in your backyard with a full walkout basement! Located on a quiet cul-de-sac, this home features soaring 10' ceilings on the main floor and 9' ceilings on the second, this open-concept home offers breathtaking views of the ravine and nature trails from the living room, primary bedroom, and kitchen. The unfinished basement, with oversized windows, provides endless opportunities for buyers to bring their creative vision to life. Situated in a highly sought-after school district, including Bayview Secondary School (I.B. program), this property is truly a must-see! |
| Price | $2,255,000 |
| Taxes: | $8826.00 |
| Assessment Year: | 2024 |
| Occupancy: | Owner+T |
| Address: | 104 Melbourne Driv , Richmond Hill, L4S 2G7, York |
| Directions/Cross Streets: | Leslie and Elgin mills |
| Rooms: | 9 |
| Rooms +: | 2 |
| Bedrooms: | 5 |
| Bedrooms +: | 2 |
| Family Room: | T |
| Basement: | Finished |
| Washroom Type | No. of Pieces | Level |
| Washroom Type 1 | 4 | |
| Washroom Type 2 | 0 | |
| Washroom Type 3 | 0 | |
| Washroom Type 4 | 0 | |
| Washroom Type 5 | 0 |
| Total Area: | 0.00 |
| Property Type: | Detached |
| Style: | 2-Storey |
| Exterior: | Brick |
| Garage Type: | Built-In |
| Drive Parking Spaces: | 4 |
| Pool: | None |
| Approximatly Square Footage: | 2500-3000 |
| CAC Included: | N |
| Water Included: | N |
| Cabel TV Included: | N |
| Common Elements Included: | N |
| Heat Included: | N |
| Parking Included: | N |
| Condo Tax Included: | N |
| Building Insurance Included: | N |
| Fireplace/Stove: | Y |
| Heat Type: | Forced Air |
| Central Air Conditioning: | Central Air |
| Central Vac: | N |
| Laundry Level: | Syste |
| Ensuite Laundry: | F |
| Sewers: | Sewer |
$
%
Years
This calculator is for demonstration purposes only. Always consult a professional
financial advisor before making personal financial decisions.
| Although the information displayed is believed to be accurate, no warranties or representations are made of any kind. |
| CENTRAL COMMERCIAL |
- Listing -1 of 0
|
|

Sachi Patel
Broker
Dir:
647-702-7117
Bus:
6477027117
| Book Showing | Email a Friend |
Jump To:
At a Glance:
| Type: | Freehold - Detached |
| Area: | York |
| Municipality: | Richmond Hill |
| Neighbourhood: | Rouge Woods |
| Style: | 2-Storey |
| Lot Size: | x 116.00(Feet) |
| Approximate Age: | |
| Tax: | $8,826 |
| Maintenance Fee: | $0 |
| Beds: | 5+2 |
| Baths: | 6 |
| Garage: | 0 |
| Fireplace: | Y |
| Air Conditioning: | |
| Pool: | None |
Locatin Map:
Payment Calculator:

Listing added to your favorite list
Looking for resale homes?

By agreeing to Terms of Use, you will have ability to search up to 310559 listings and access to richer information than found on REALTOR.ca through my website.

