
![]()
$499,900
Available - For Sale
Listing ID: X12132260
2625 Dow Stre , Greely - Metcalfe - Osgoode - Vernon and, K0A 2P0, Ottawa
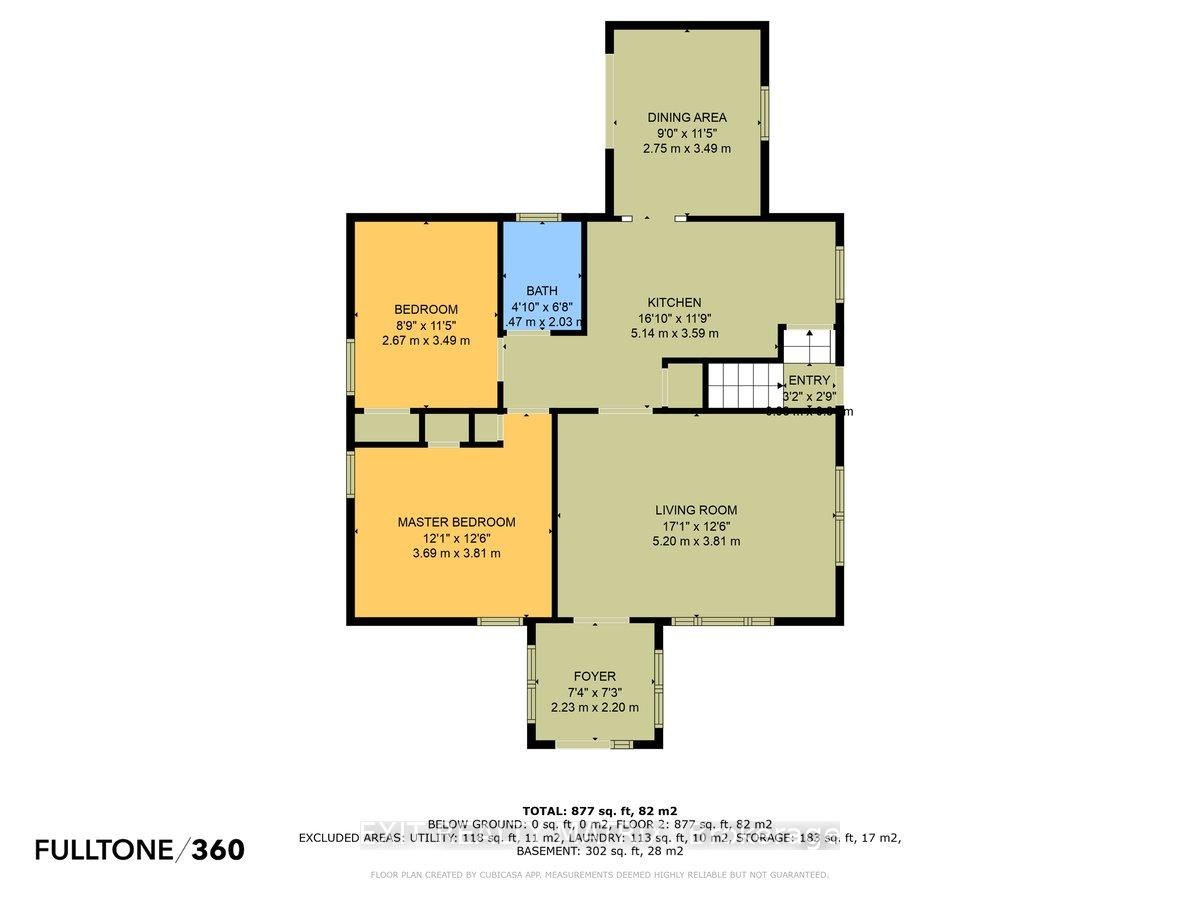
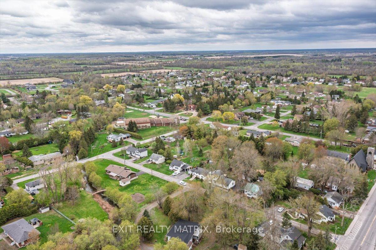
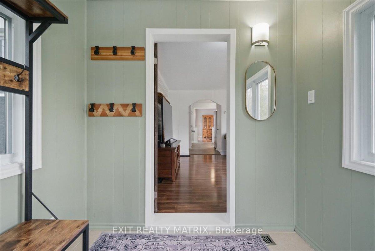
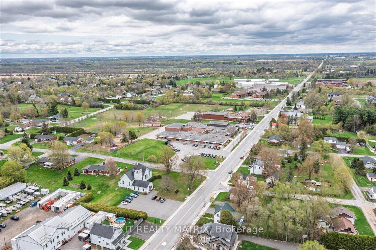
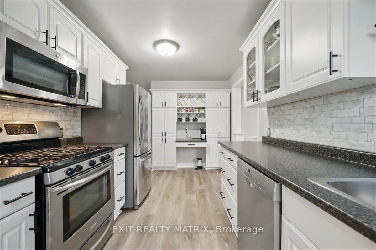
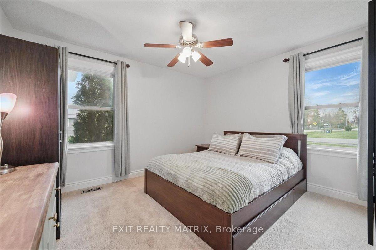
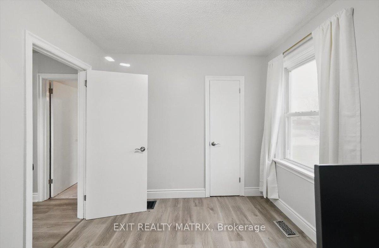
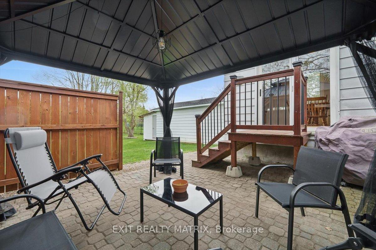
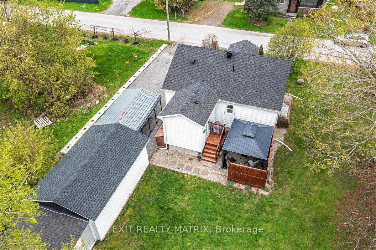
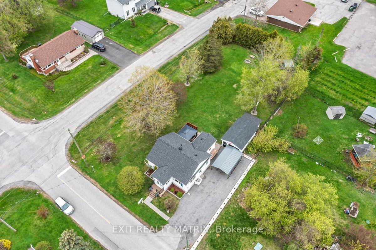
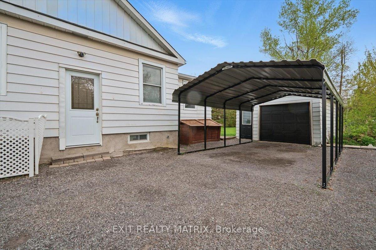
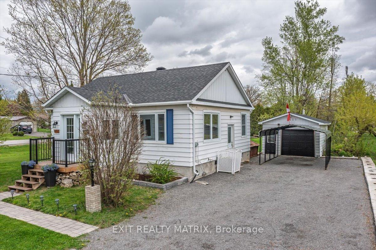
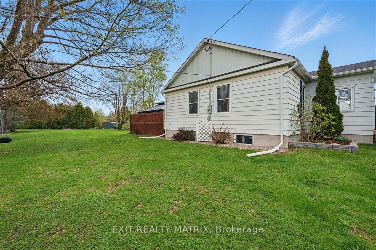
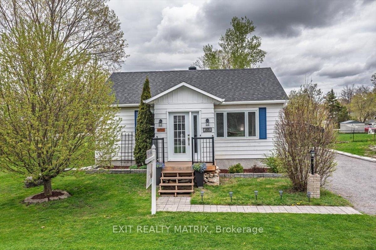
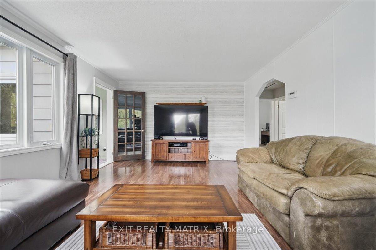
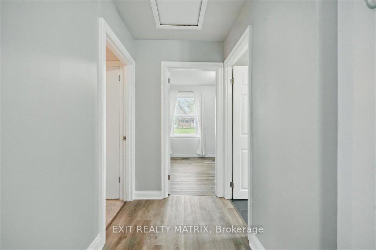
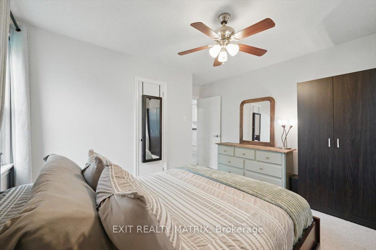
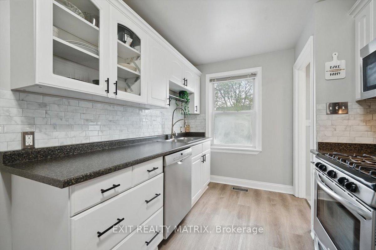
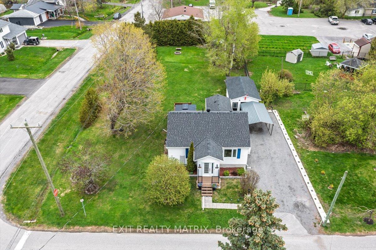
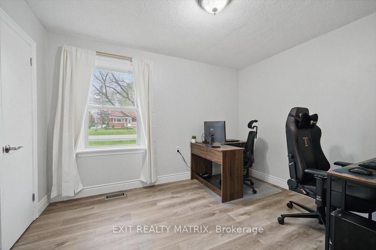
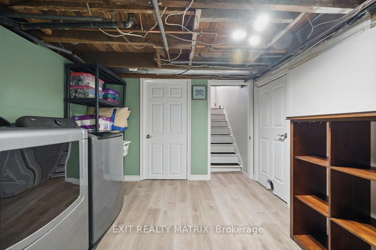
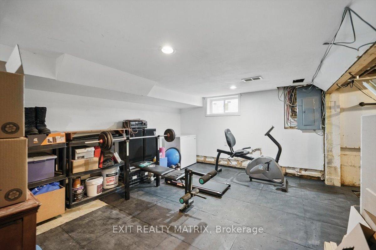
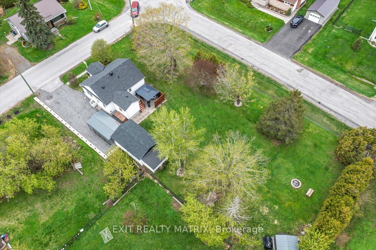
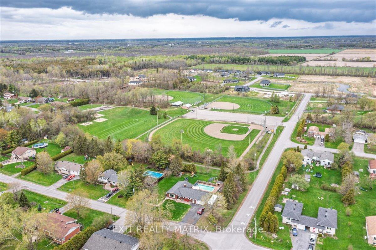
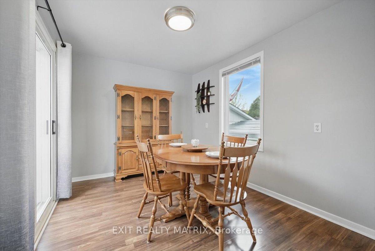
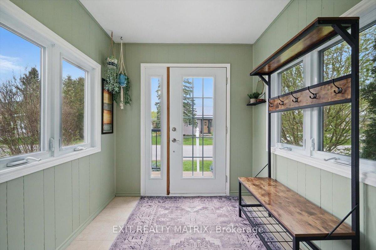
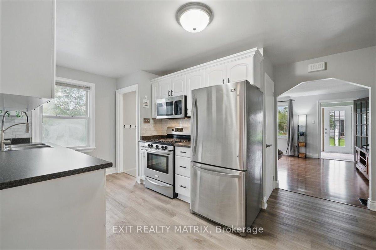
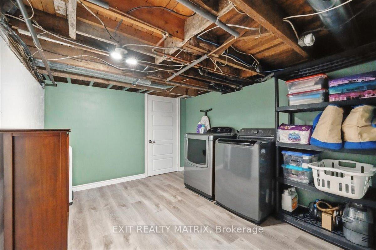
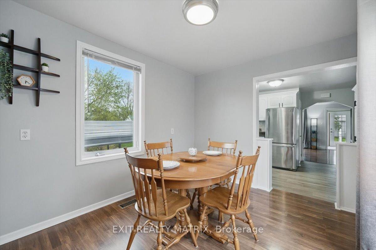
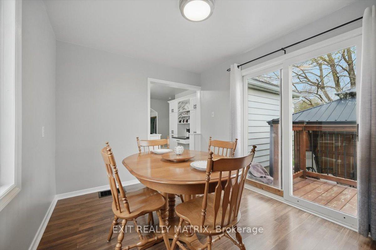
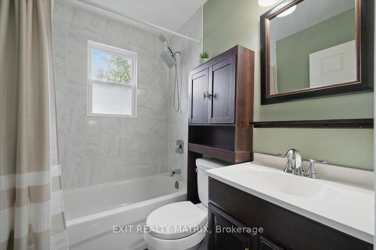
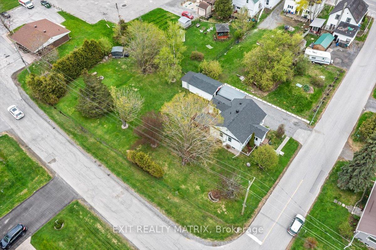

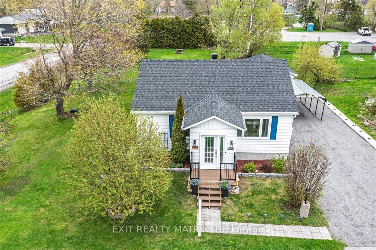
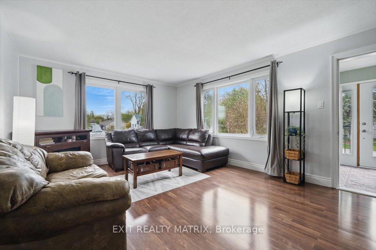
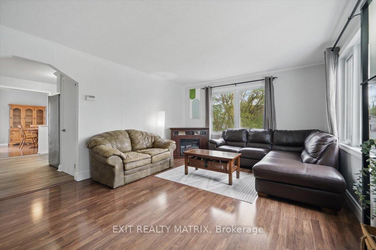
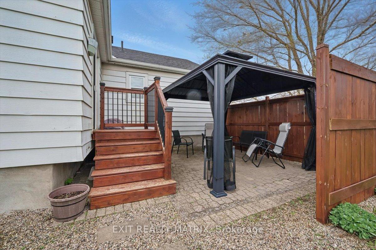





































| OPEN HOUSE THURSDAY MAY 8TH, 4-6 PM. Welcome to 2625 Dow St., a charming detached home perfectly situated on a generous corner lot in the heart of Metcalfe Village. Whether you're a first-time buyer, savvy investor, couple, or looking to downsize without compromise, this delightful 2-bedroom bungalow offers incredible value, functionality in a peaceful, community-oriented setting. Step into the inviting front mudroom, offering a practical space to transition from outdoors with ease. Inside, you'll find a spacious living room with a stylish accent wall and an electric fireplace that creates a cozy focal point year-round. The layout flows seamlessly into the functional kitchen and dining room with patio doors leading to your backyard. This home features two well-proportioned bedrooms, with the primary bedroom offering two closets and a recently updated full bathroom. A side entrance leads to the lower level, providing additional storage space and easy access for future possibilities. Plenty of room for gardening, entertaining, or simply relaxing outdoors. Complete with a detached single-car garage, gazebo, Arrow carport and Arrow storage shed. Nestled in the heart of Metcalfe Village, steps from McKendry Park, local shops, the Metcalfe Fairgrounds, arena and recreation. Easy access to Bank St, HWY 417 and HWY 416. Don't hesitate, this home won't last! |
| Price | $499,900 |
| Taxes: | $2532.00 |
| Occupancy: | Owner |
| Address: | 2625 Dow Stre , Greely - Metcalfe - Osgoode - Vernon and, K0A 2P0, Ottawa |
| Acreage: | < .50 |
| Directions/Cross Streets: | Bank St and Victoria St |
| Rooms: | 5 |
| Bedrooms: | 2 |
| Bedrooms +: | 0 |
| Family Room: | T |
| Basement: | Full |
| Washroom Type | No. of Pieces | Level |
| Washroom Type 1 | 3 | |
| Washroom Type 2 | 0 | |
| Washroom Type 3 | 0 | |
| Washroom Type 4 | 0 | |
| Washroom Type 5 | 0 | |
| Washroom Type 6 | 3 | |
| Washroom Type 7 | 0 | |
| Washroom Type 8 | 0 | |
| Washroom Type 9 | 0 | |
| Washroom Type 10 | 0 |
| Total Area: | 0.00 |
| Approximatly Age: | 51-99 |
| Property Type: | Detached |
| Style: | Bungalow |
| Exterior: | Aluminum Siding |
| Garage Type: | Detached |
| (Parking/)Drive: | Lane |
| Drive Parking Spaces: | 3 |
| Park #1 | |
| Parking Type: | Lane |
| Park #2 | |
| Parking Type: | Lane |
| Pool: | None |
| Approximatly Age: | 51-99 |
| Approximatly Square Footage: | 700-1100 |
| CAC Included: | N |
| Water Included: | N |
| Cabel TV Included: | N |
| Common Elements Included: | N |
| Heat Included: | N |
| Parking Included: | N |
| Condo Tax Included: | N |
| Building Insurance Included: | N |
| Fireplace/Stove: | N |
| Heat Type: | Forced Air |
| Central Air Conditioning: | Central Air |
| Central Vac: | N |
| Laundry Level: | Syste |
| Ensuite Laundry: | F |
| Sewers: | Septic |
$
%
Years
This calculator is for demonstration purposes only. Always consult a professional
financial advisor before making personal financial decisions.
| Although the information displayed is believed to be accurate, no warranties or representations are made of any kind. |
| EXIT REALTY MATRIX |
- Listing -1 of 0
|
|

Sachi Patel
Broker
Dir:
647-702-7117
Bus:
6477027117
| Book Showing | Email a Friend |
Jump To:
At a Glance:
| Type: | Freehold - Detached |
| Area: | Ottawa |
| Municipality: | Greely - Metcalfe - Osgoode - Vernon and |
| Neighbourhood: | 1602 - Metcalfe |
| Style: | Bungalow |
| Lot Size: | x 186.72(Feet) |
| Approximate Age: | 51-99 |
| Tax: | $2,532 |
| Maintenance Fee: | $0 |
| Beds: | 2 |
| Baths: | 1 |
| Garage: | 0 |
| Fireplace: | N |
| Air Conditioning: | |
| Pool: | None |
Locatin Map:
Payment Calculator:

Listing added to your favorite list
Looking for resale homes?

By agreeing to Terms of Use, you will have ability to search up to 310559 listings and access to richer information than found on REALTOR.ca through my website.

