
![]()
$949,900
Available - For Sale
Listing ID: X12132269
99 Lilac Circ , Haldimand, N3W 0H6, Haldimand
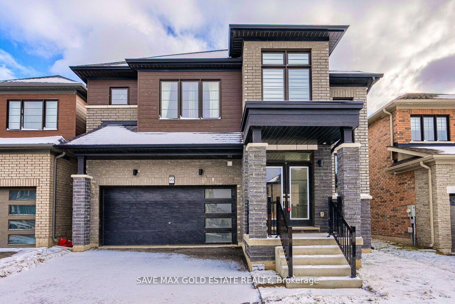
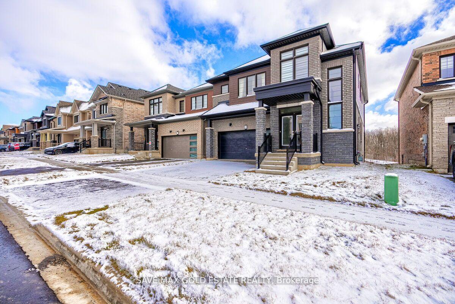
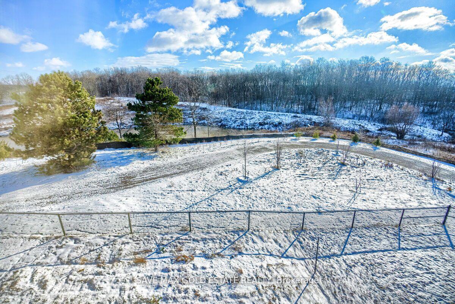
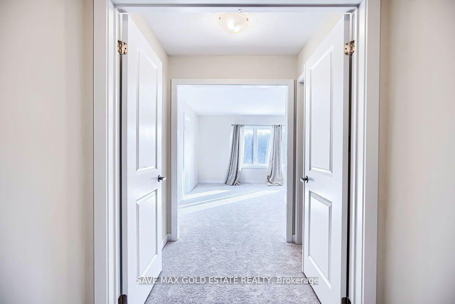
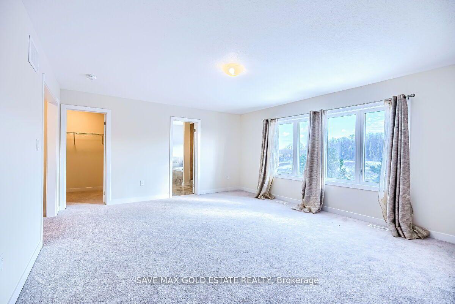
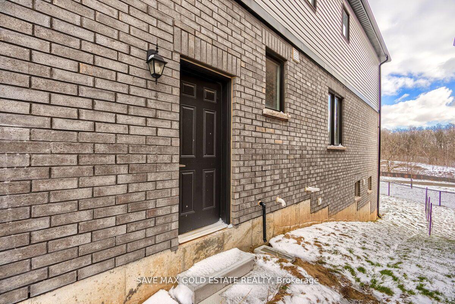
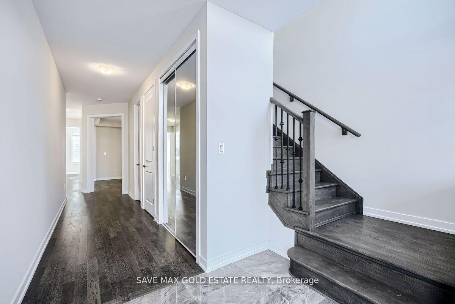
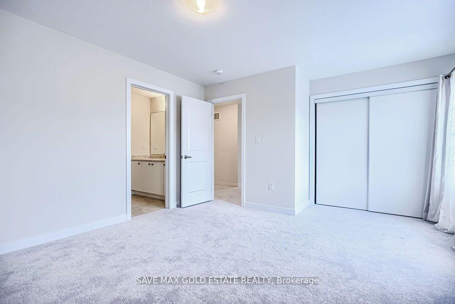
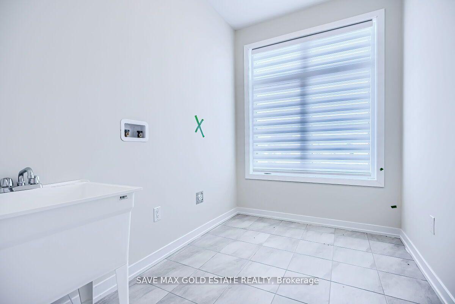
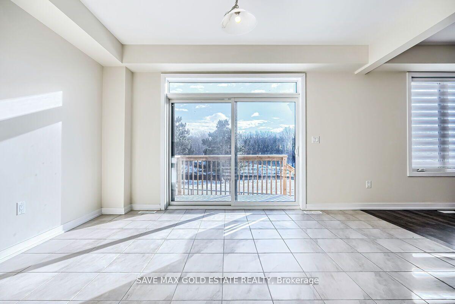
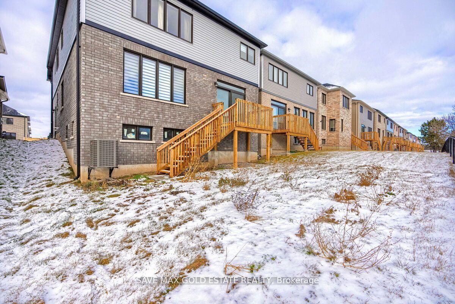
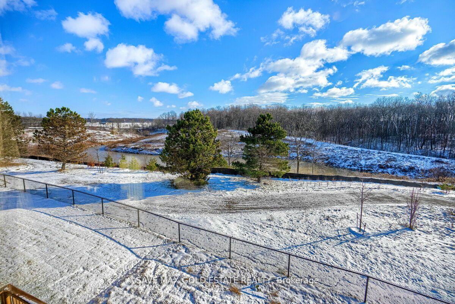
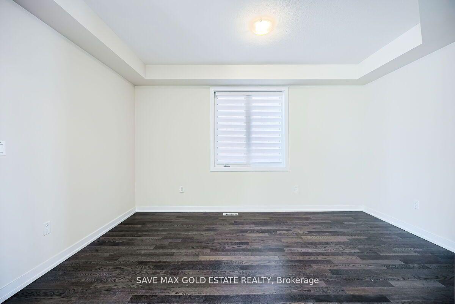
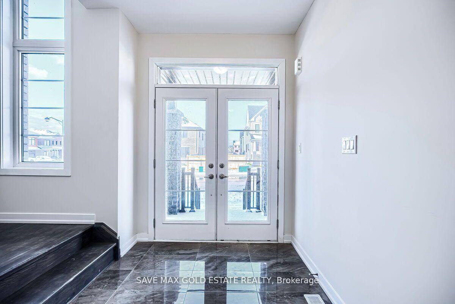
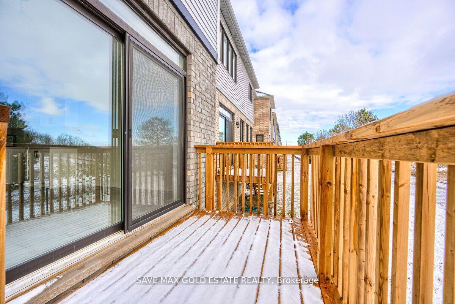
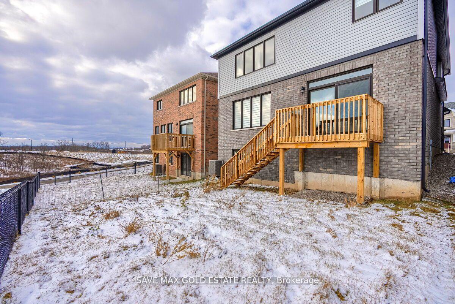
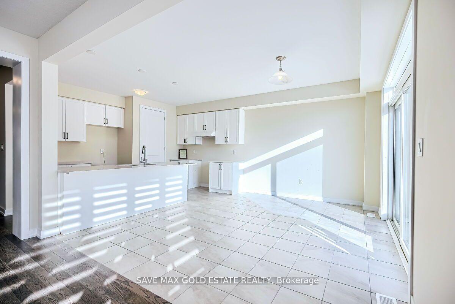
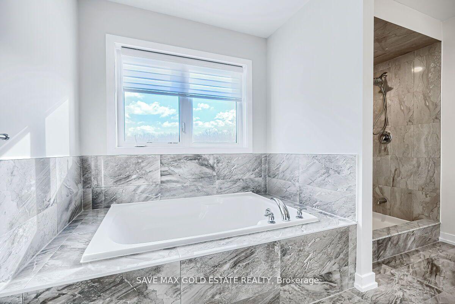
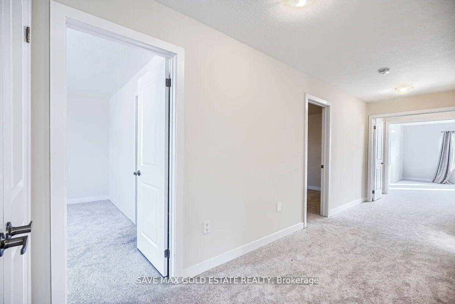
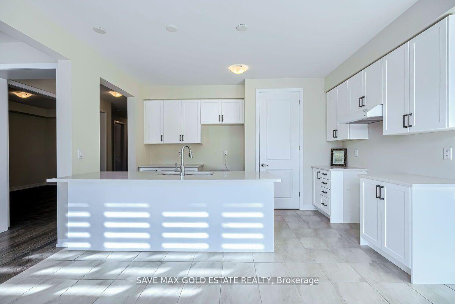
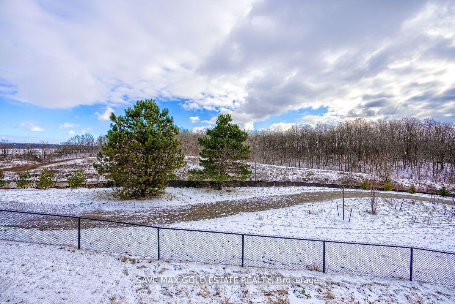
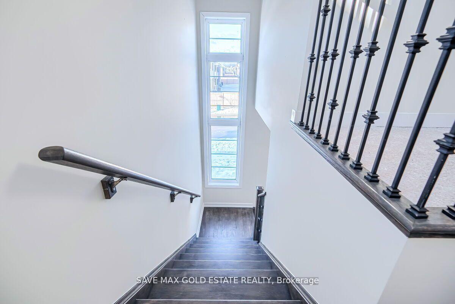
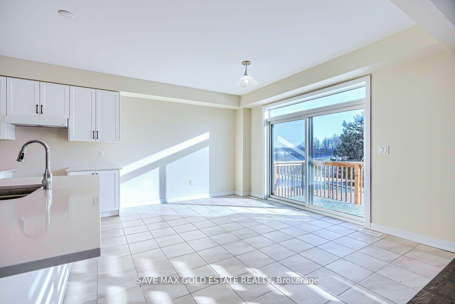
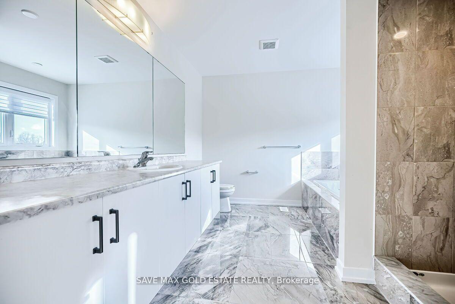
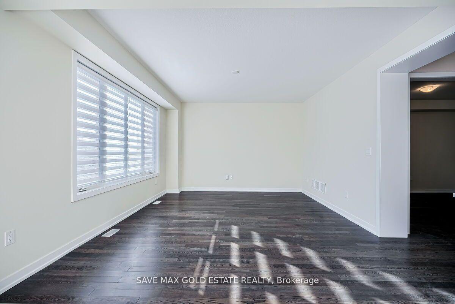

























| Immaculate and elegant, discover the refined amenities of this sophisticated, executive-style residence. This brand-new, 2842 sq ft. Home in Caledonia's desirable Empire Avalon community offers 4 spacious bedrooms and 3.5 baths. The main floor features beautiful, stained hardwood that flows into the second-floor hallway, with elegant stained oak stairs and metal pickets. This home includes a side door entrance for added convenience, leading to an upgraded basement with large windows and a 3-piece rough-in for future customization. Enjoy unobstructed views of lush rear green space with no backyard neighbors. With premium finishes throughout and a family-friendly location near parks, schools, and amenities, this home is not to be missed |
| Price | $949,900 |
| Taxes: | $6796.00 |
| Occupancy: | Vacant |
| Address: | 99 Lilac Circ , Haldimand, N3W 0H6, Haldimand |
| Directions/Cross Streets: | McClung Rd to Lilac Circle |
| Rooms: | 10 |
| Bedrooms: | 4 |
| Bedrooms +: | 0 |
| Family Room: | T |
| Basement: | Unfinished, Separate Ent |
| Level/Floor | Room | Length(ft) | Width(ft) | Descriptions | |
| Room 1 | Main | Kitchen | 14.01 | 9.35 | Tile Floor, Pantry |
| Room 2 | Main | Breakfast | 14.01 | 11.68 | Tile Floor |
| Room 3 | Main | Great Roo | 15.81 | 13.48 | Hardwood Floor |
| Room 4 | Main | Dining Ro | 9.97 | 14.99 | Hardwood Floor, 2 Pc Bath |
| Room 5 | Second | Primary B | 18.5 | 14.99 | 4 Pc Ensuite, Walk-In Closet(s) |
| Room 6 | Second | Bedroom 2 | 10.99 | 10.99 | Walk-In Closet(s), 3 Pc Ensuite |
| Room 7 | Second | Bedroom 3 | 12.5 | 10.99 | 3 Pc Bath, 3 Pc Ensuite |
| Room 8 | Second | Bedroom 4 | 11.51 | 10.5 | Walk-In Closet(s), 3 Pc Ensuite |
| Washroom Type | No. of Pieces | Level |
| Washroom Type 1 | 2 | Main |
| Washroom Type 2 | 4 | Second |
| Washroom Type 3 | 3 | Second |
| Washroom Type 4 | 0 | |
| Washroom Type 5 | 0 |
| Total Area: | 0.00 |
| Approximatly Age: | 0-5 |
| Property Type: | Detached |
| Style: | 2-Storey |
| Exterior: | Brick Front, Stone |
| Garage Type: | Attached |
| (Parking/)Drive: | Private |
| Drive Parking Spaces: | 2 |
| Park #1 | |
| Parking Type: | Private |
| Park #2 | |
| Parking Type: | Private |
| Pool: | None |
| Approximatly Age: | 0-5 |
| Approximatly Square Footage: | 2500-3000 |
| Property Features: | Park, River/Stream |
| CAC Included: | N |
| Water Included: | N |
| Cabel TV Included: | N |
| Common Elements Included: | N |
| Heat Included: | N |
| Parking Included: | N |
| Condo Tax Included: | N |
| Building Insurance Included: | N |
| Fireplace/Stove: | N |
| Heat Type: | Forced Air |
| Central Air Conditioning: | None |
| Central Vac: | N |
| Laundry Level: | Syste |
| Ensuite Laundry: | F |
| Sewers: | Sewer |
$
%
Years
This calculator is for demonstration purposes only. Always consult a professional
financial advisor before making personal financial decisions.
| Although the information displayed is believed to be accurate, no warranties or representations are made of any kind. |
| SAVE MAX GOLD ESTATE REALTY |
- Listing -1 of 0
|
|

Sachi Patel
Broker
Dir:
647-702-7117
Bus:
6477027117
| Virtual Tour | Book Showing | Email a Friend |
Jump To:
At a Glance:
| Type: | Freehold - Detached |
| Area: | Haldimand |
| Municipality: | Haldimand |
| Neighbourhood: | Haldimand |
| Style: | 2-Storey |
| Lot Size: | x 98.43(Feet) |
| Approximate Age: | 0-5 |
| Tax: | $6,796 |
| Maintenance Fee: | $0 |
| Beds: | 4 |
| Baths: | 4 |
| Garage: | 0 |
| Fireplace: | N |
| Air Conditioning: | |
| Pool: | None |
Locatin Map:
Payment Calculator:

Listing added to your favorite list
Looking for resale homes?

By agreeing to Terms of Use, you will have ability to search up to 310559 listings and access to richer information than found on REALTOR.ca through my website.

