
![]()
$800,000
Available - For Sale
Listing ID: X12132275
26 Chalmers Stre North , Cambridge, N1R 5B7, Waterloo

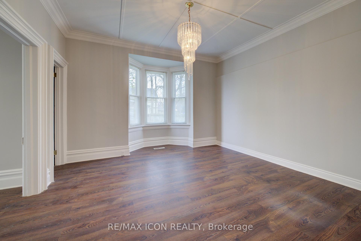
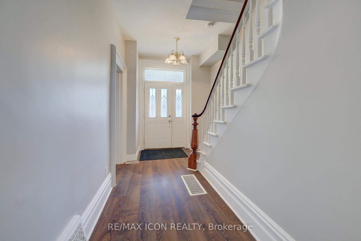
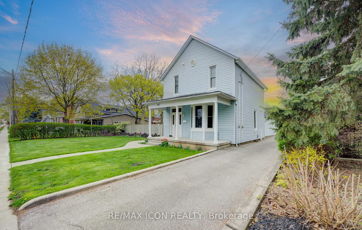
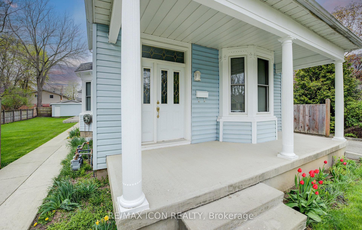
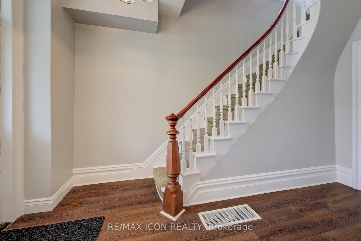
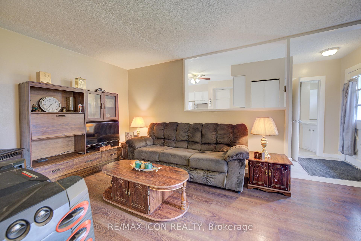
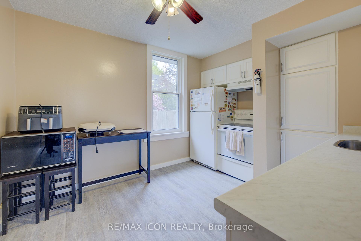
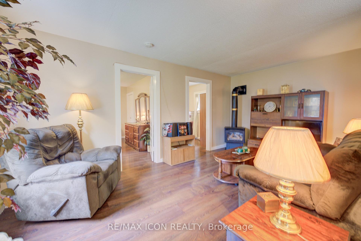
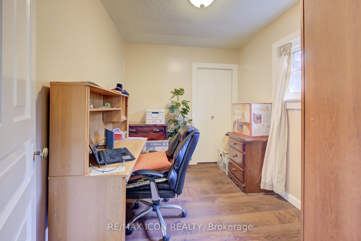
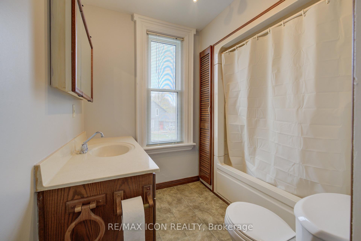
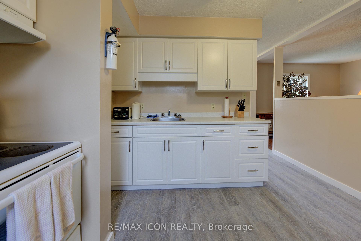

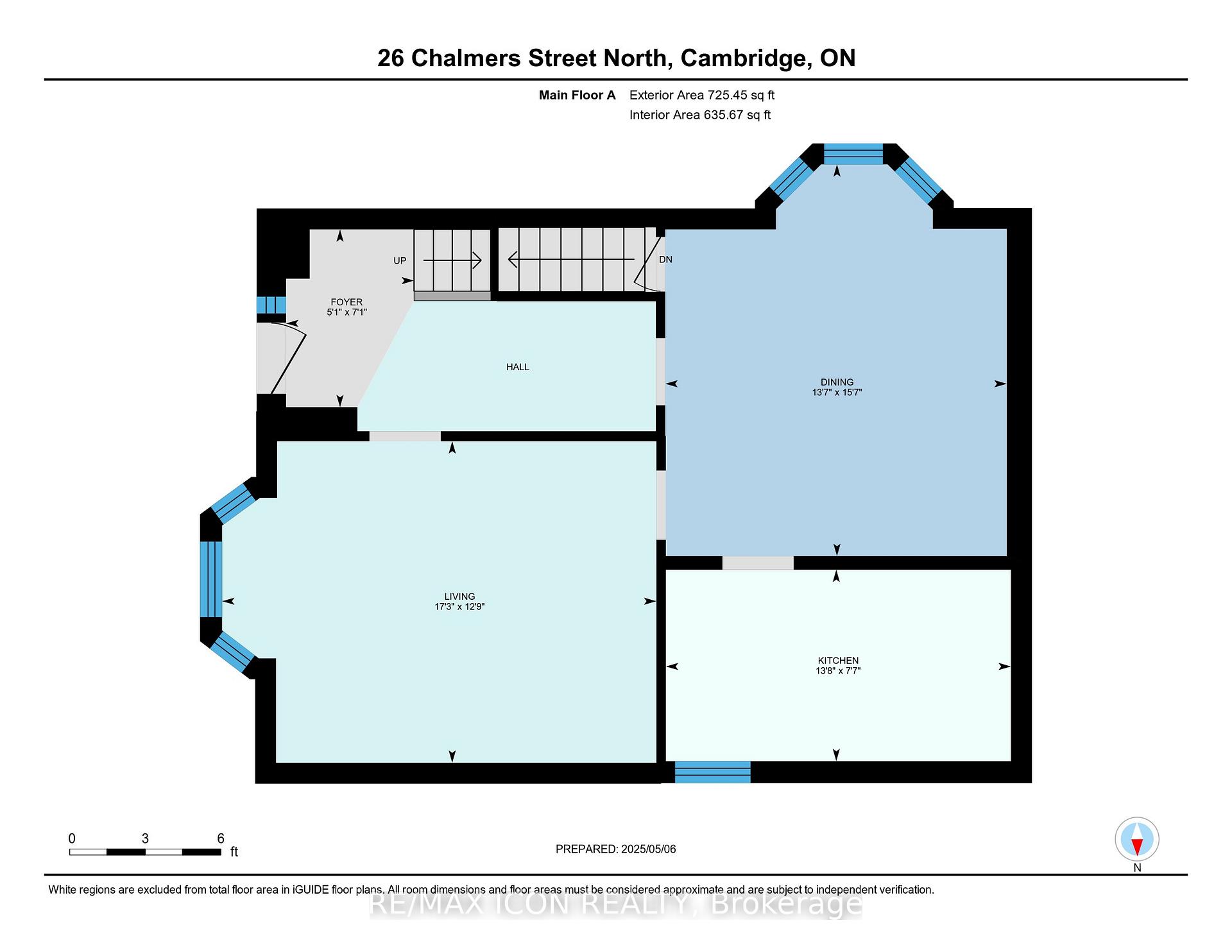
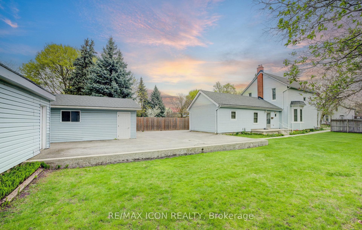
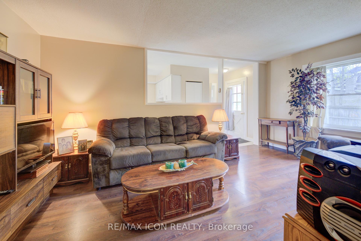
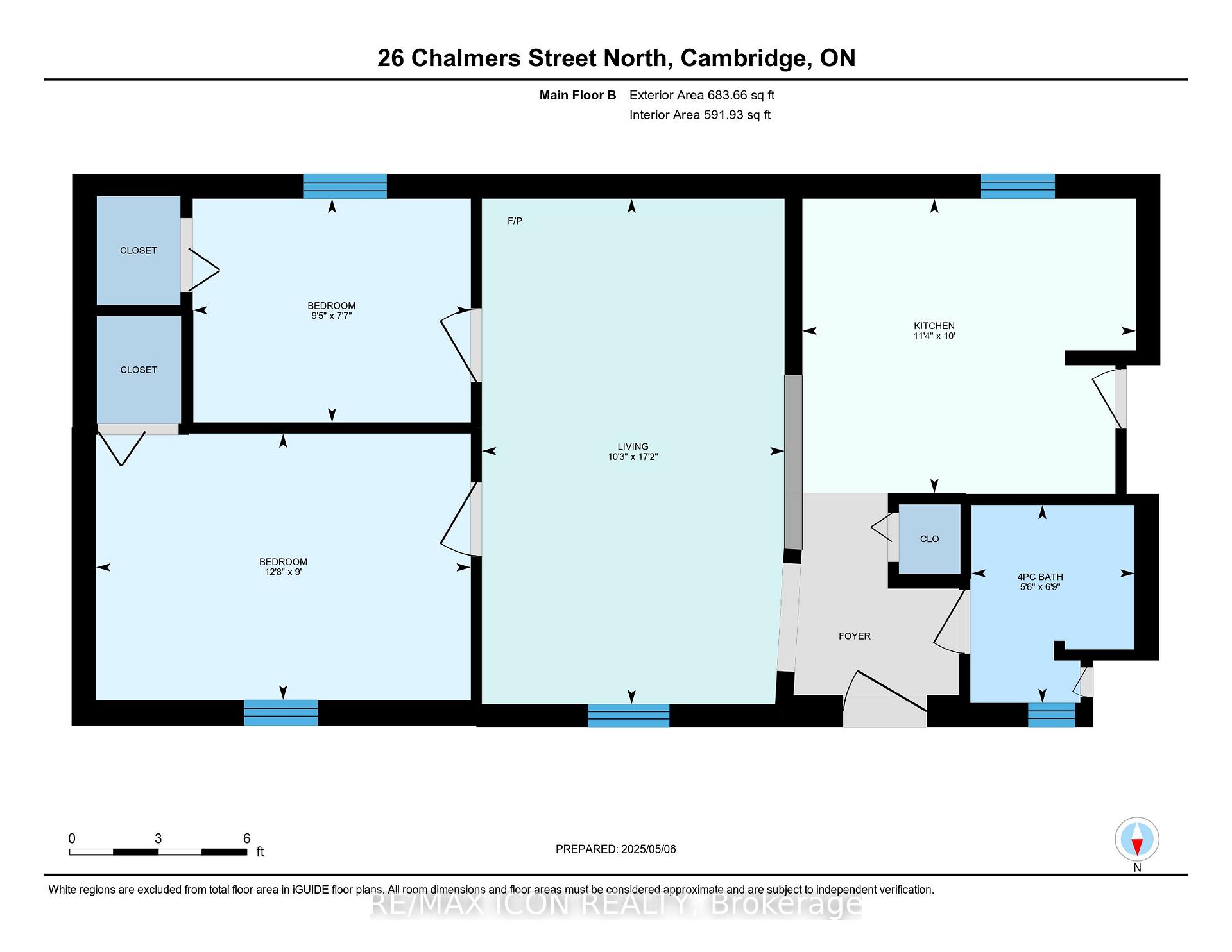
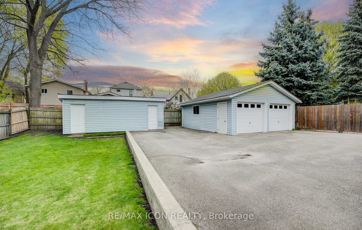
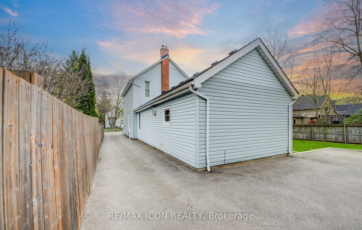
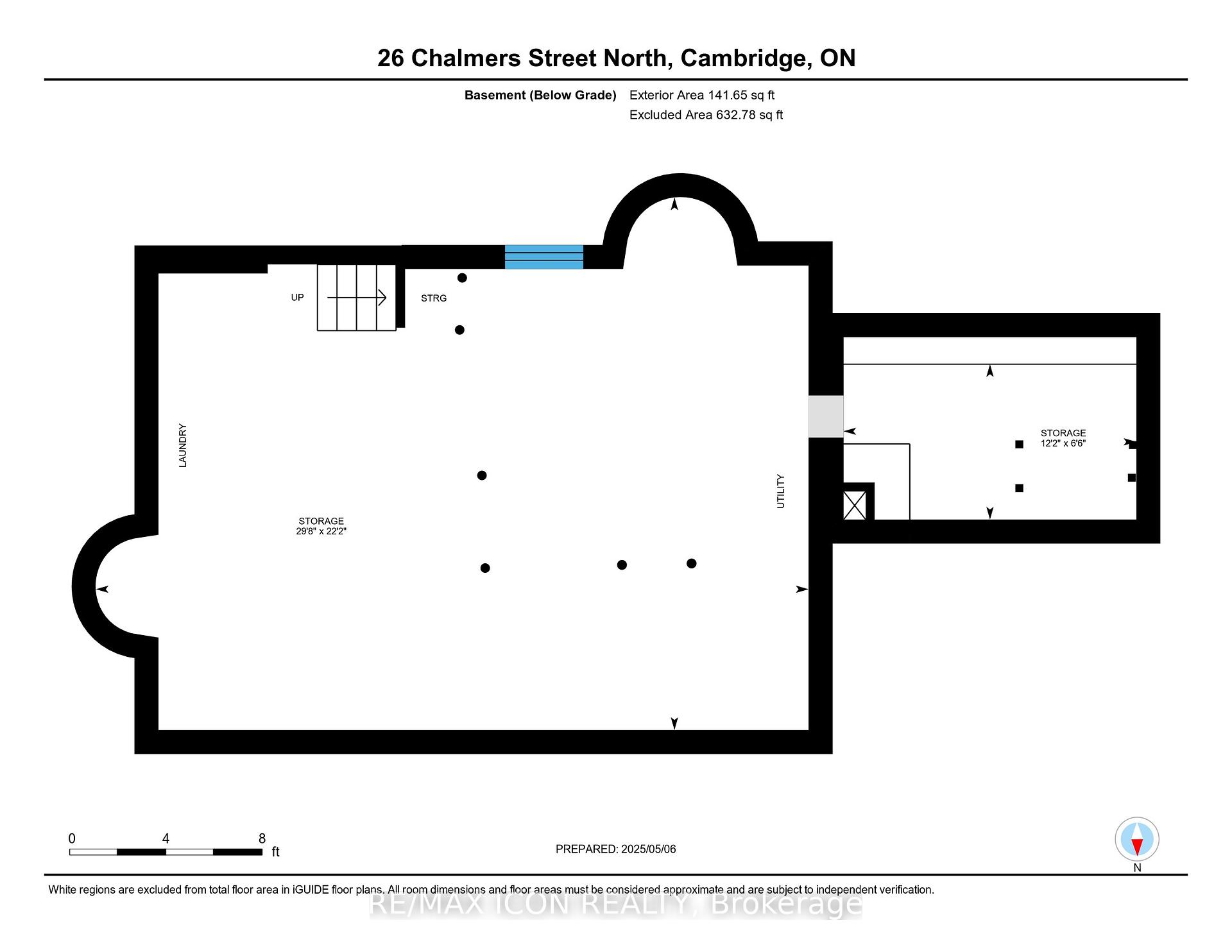

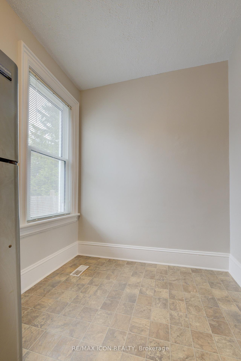
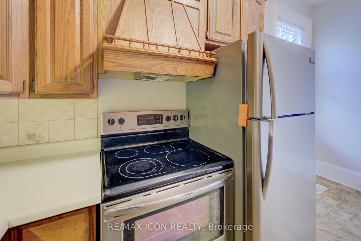
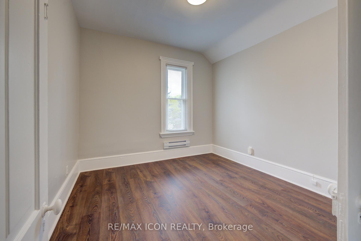
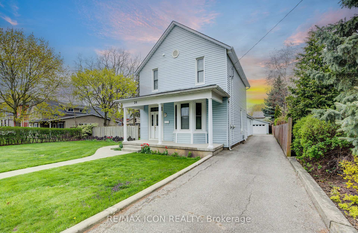
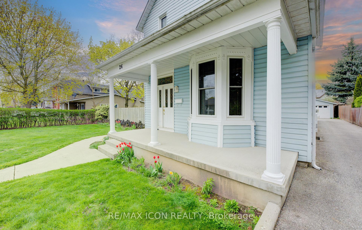
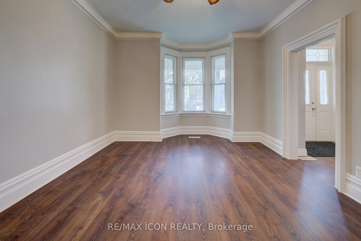
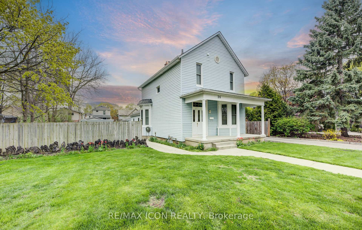
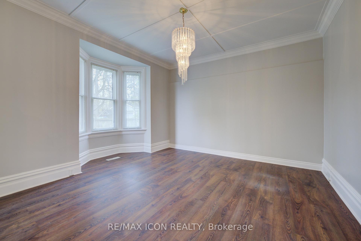
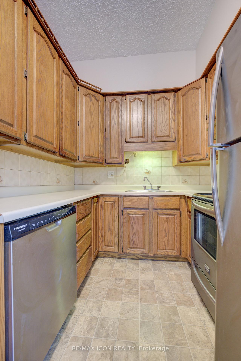
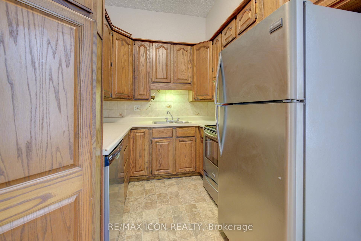
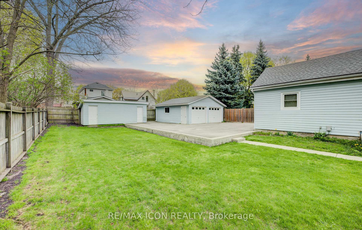
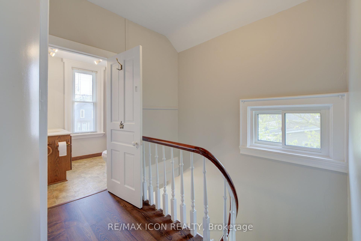
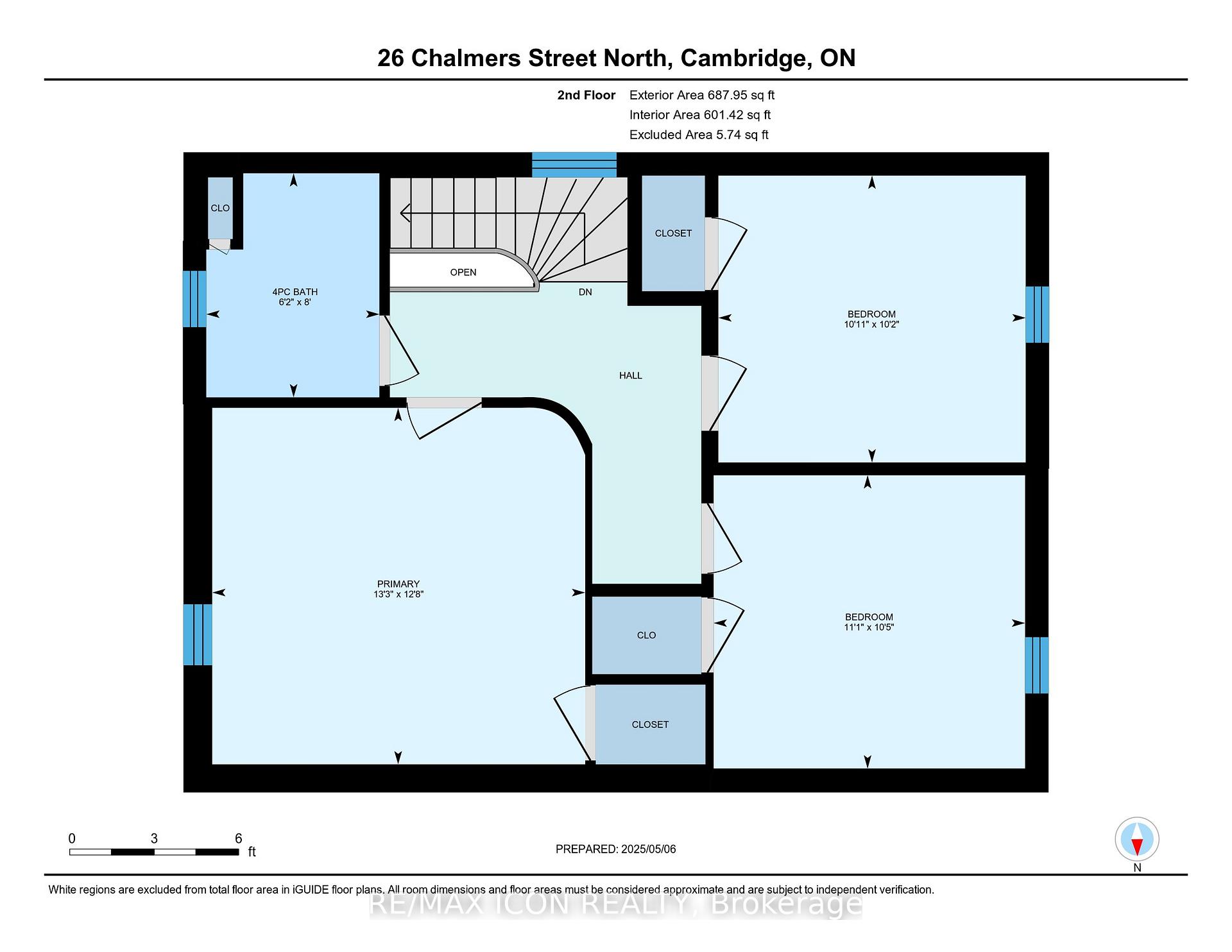
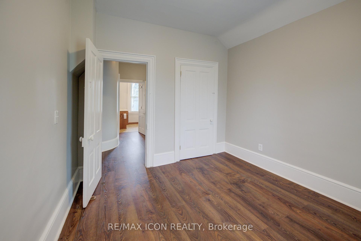
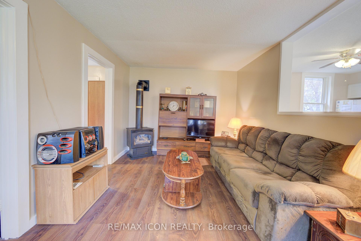
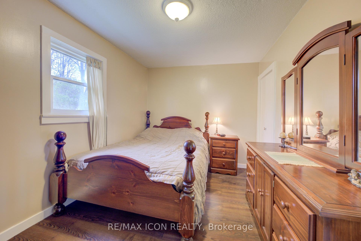
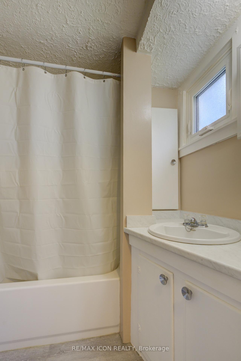
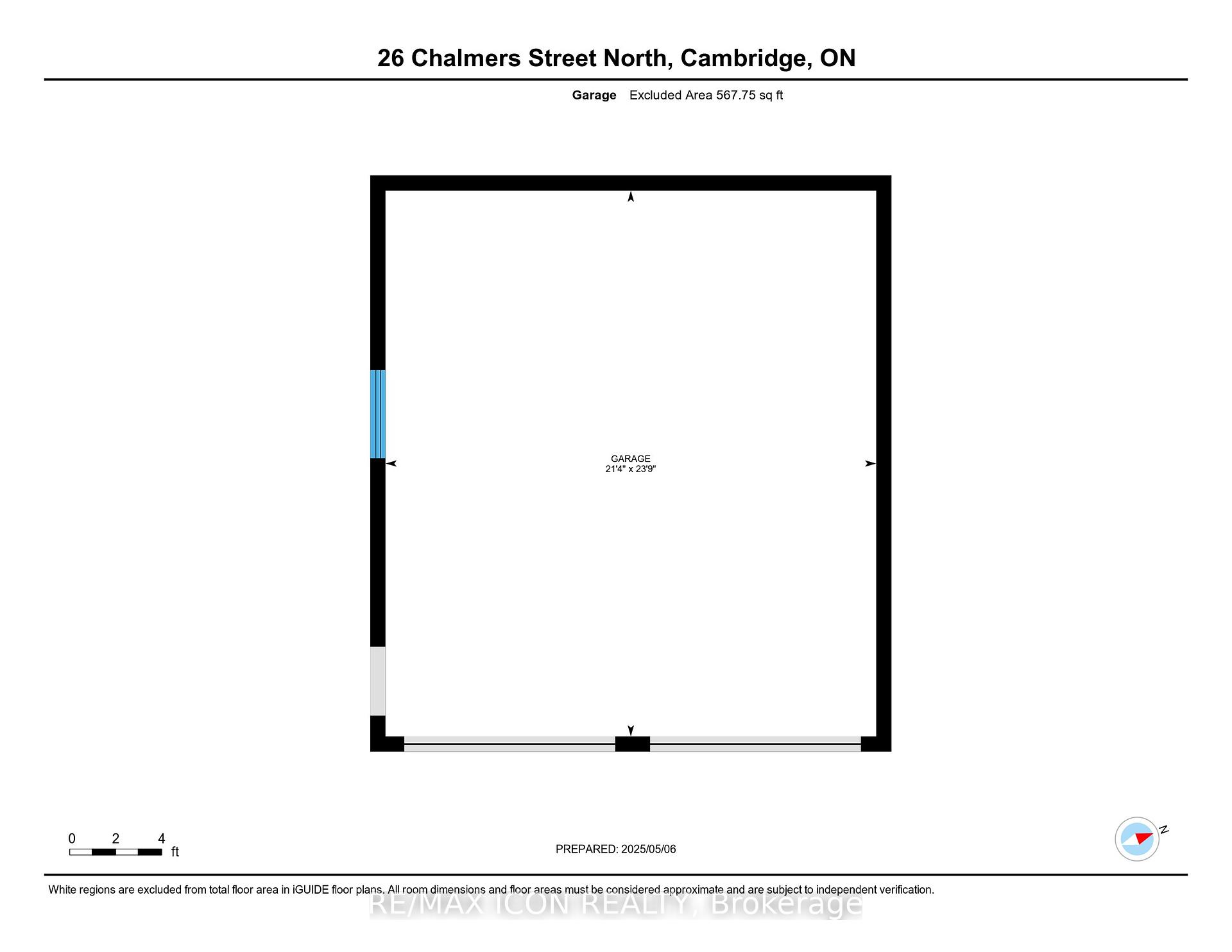
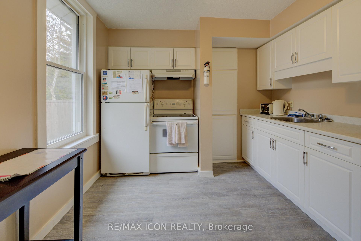
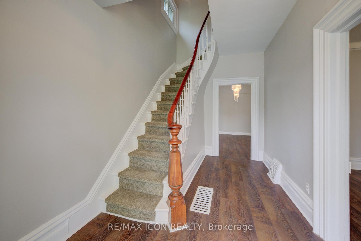
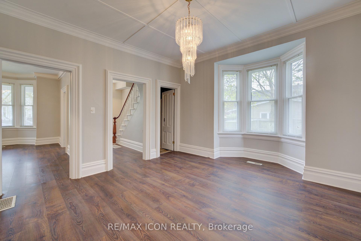
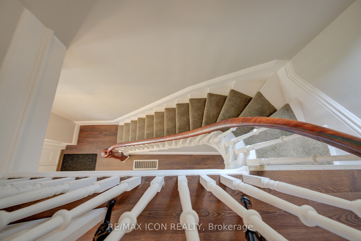
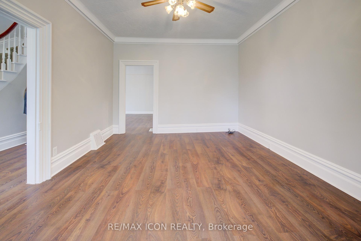
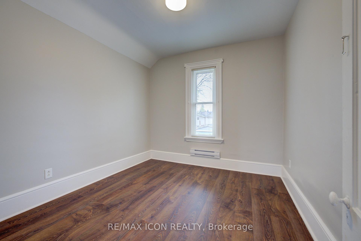
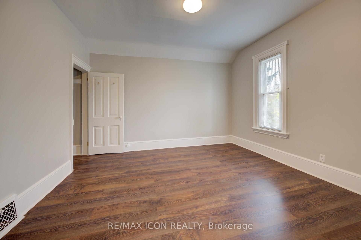
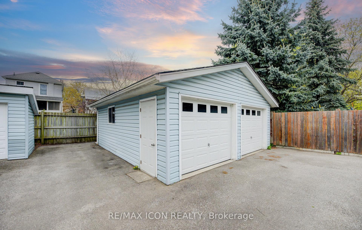
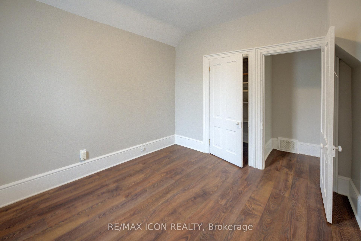
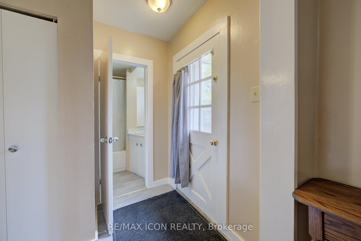

















































| Welcome to this exceptional multifamily property nestled in the heart of Cambridge. This versatile home features two spacious units--perfect for multigenerational living or an excellent investment opportunity. From the moment you arrive, you'll be captivated by the beautiful curb appeal, highlighted by the striking lava rock with beautiful flowerbeds that create a warm and inviting first impression. The main unit offers a bright and inviting layout with 3 bedrooms, an elegant dining room, accentuated by a beautiful chandelier, a cozy living room bathed in natural light from the large triple pane windows undated in 2023, while rich wood-finish floors flow throughout adding warmth and character. The kitchen provides ample space for culinary creations and with ample storage options make organization effortless. The second unit, with separate side entrance, boasts 2 comfortable bedrooms and an inviting living space, complemented by a gas fireplace, ideal for cozy nights in and updated windows in 2024. Step outside to a large, fenced yard that caters to all your outdoor needs---from barbecues to games and entertaining. The property features a double car garage, a double sized shed, and parking for 8+ cars, all on a generous lot that provides space and privacy. Don't miss this unique opportunity to own this versatile and beautifully maintained property with curbside appeal. |
| Price | $800,000 |
| Taxes: | $4717.00 |
| Assessment Year: | 2024 |
| Occupancy: | Owner |
| Address: | 26 Chalmers Stre North , Cambridge, N1R 5B7, Waterloo |
| Directions/Cross Streets: | Main/Chalmers |
| Rooms: | 12 |
| Bedrooms: | 5 |
| Bedrooms +: | 0 |
| Family Room: | F |
| Basement: | Unfinished, Partial Base |
| Level/Floor | Room | Length(ft) | Width(ft) | Descriptions | |
| Room 1 | Main | Living Ro | 12.76 | 17.25 | |
| Room 2 | Main | Dining Ro | 15.55 | 13.55 | |
| Room 3 | Main | Kitchen | 7.61 | 13.71 | |
| Room 4 | Main | Foyer | 7.05 | 5.08 | |
| Room 5 | Second | Bedroom | 12.66 | 13.12 | |
| Room 6 | Second | Bedroom 2 | 10.43 | 13.12 | |
| Room 7 | Second | Bedroom 3 | 10.2 | 10.92 | |
| Room 8 | Second | Bathroom | 7.97 | 6.13 | 4 Pc Bath |
| Room 9 | Basement | Utility R | 22.14 | 29.62 | |
| Room 10 | Basement | Workshop | 6.46 | 12.17 | |
| Room 11 | Main | Bedroom | 9.02 | 12.69 | |
| Room 12 | Main | Bedroom 2 | 7.58 | 9.41 | |
| Room 13 | Main | Living Ro | 17.12 | 10.23 | |
| Room 14 | Main | Kitchen | 9.97 | 11.28 | |
| Room 15 | Main | Bathroom | 6.72 | 5.51 | 4 Pc Bath |
| Washroom Type | No. of Pieces | Level |
| Washroom Type 1 | 4 | Second |
| Washroom Type 2 | 4 | Main |
| Washroom Type 3 | 0 | |
| Washroom Type 4 | 0 | |
| Washroom Type 5 | 0 |
| Total Area: | 0.00 |
| Property Type: | Duplex |
| Style: | 2-Storey |
| Exterior: | Vinyl Siding |
| Garage Type: | Detached |
| (Parking/)Drive: | Private Tr |
| Drive Parking Spaces: | 6 |
| Park #1 | |
| Parking Type: | Private Tr |
| Park #2 | |
| Parking Type: | Private Tr |
| Pool: | None |
| Other Structures: | Fence - Partia |
| Approximatly Square Footage: | 1500-2000 |
| Property Features: | School |
| CAC Included: | N |
| Water Included: | N |
| Cabel TV Included: | N |
| Common Elements Included: | N |
| Heat Included: | N |
| Parking Included: | N |
| Condo Tax Included: | N |
| Building Insurance Included: | N |
| Fireplace/Stove: | Y |
| Heat Type: | Forced Air |
| Central Air Conditioning: | None |
| Central Vac: | N |
| Laundry Level: | Syste |
| Ensuite Laundry: | F |
| Elevator Lift: | False |
| Sewers: | Sewer |
$
%
Years
This calculator is for demonstration purposes only. Always consult a professional
financial advisor before making personal financial decisions.
| Although the information displayed is believed to be accurate, no warranties or representations are made of any kind. |
| RE/MAX ICON REALTY |
- Listing -1 of 0
|
|

Sachi Patel
Broker
Dir:
647-702-7117
Bus:
6477027117
| Virtual Tour | Book Showing | Email a Friend |
Jump To:
At a Glance:
| Type: | Freehold - Duplex |
| Area: | Waterloo |
| Municipality: | Cambridge |
| Neighbourhood: | Dufferin Grove |
| Style: | 2-Storey |
| Lot Size: | x 138.00(Feet) |
| Approximate Age: | |
| Tax: | $4,717 |
| Maintenance Fee: | $0 |
| Beds: | 5 |
| Baths: | 2 |
| Garage: | 0 |
| Fireplace: | Y |
| Air Conditioning: | |
| Pool: | None |
Locatin Map:
Payment Calculator:

Listing added to your favorite list
Looking for resale homes?

By agreeing to Terms of Use, you will have ability to search up to 310559 listings and access to richer information than found on REALTOR.ca through my website.

