
![]()
$2,168,000
Available - For Sale
Listing ID: W12035205
2221 Glazebrook Circ , Oakville, L6M 5B5, Halton
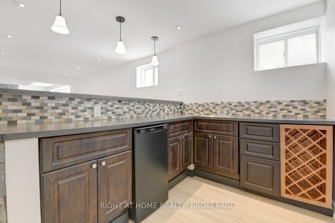
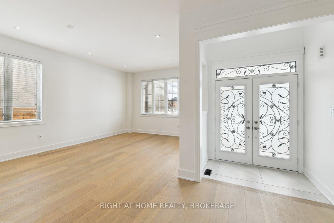
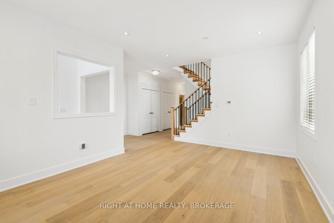
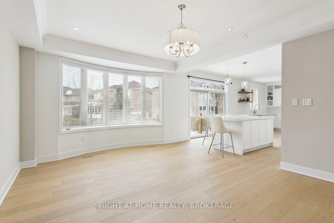
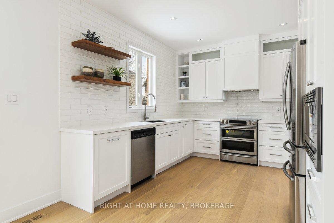
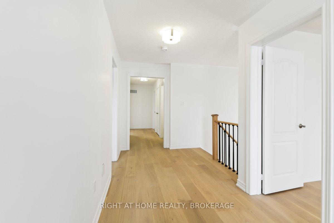
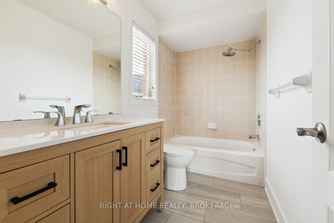
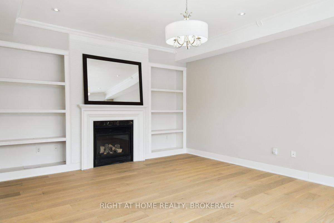
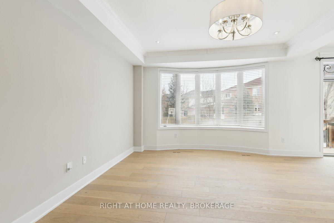
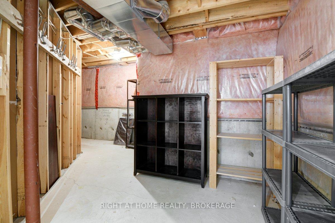
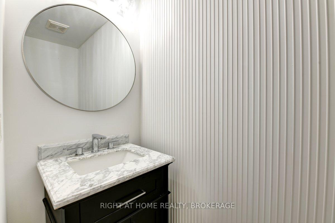
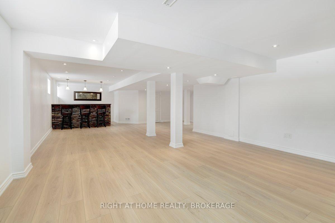
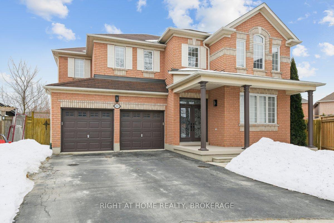
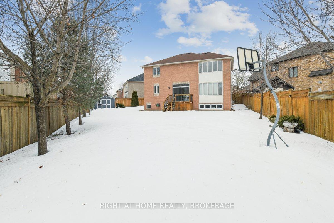
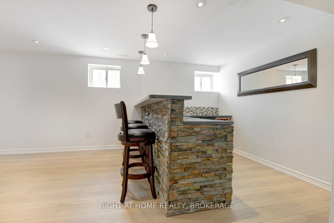
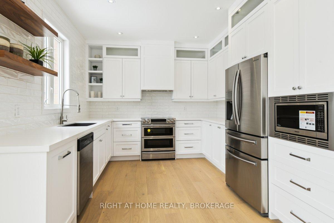
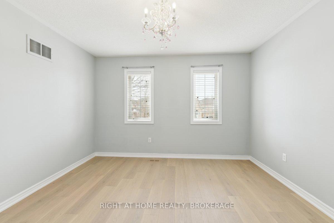
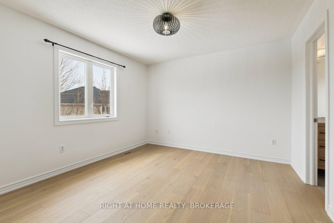
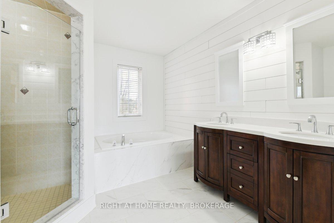
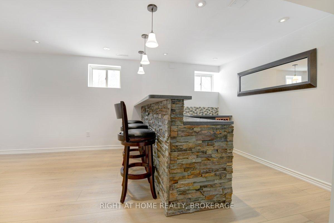
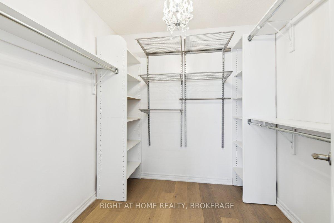
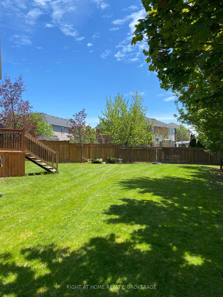
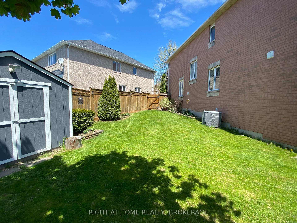
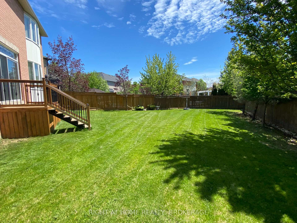
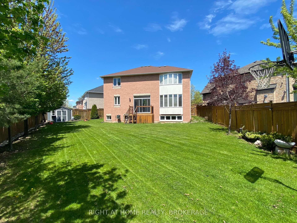
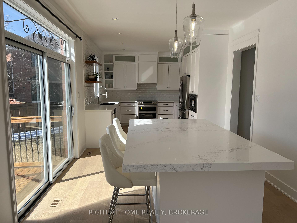
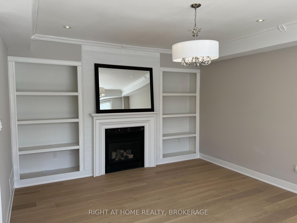
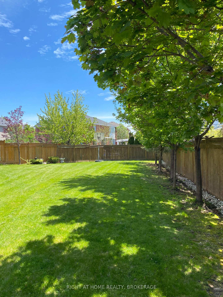
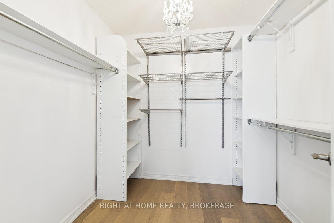
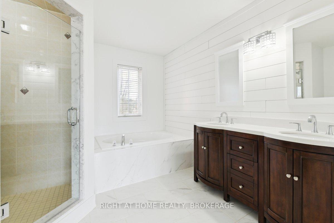
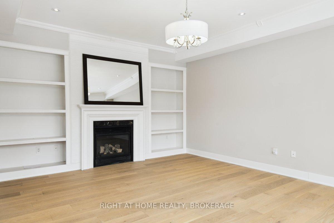
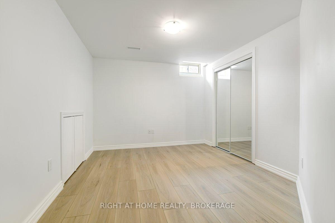
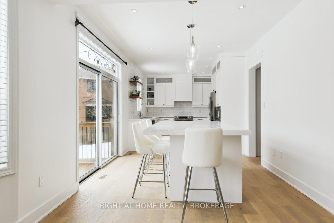
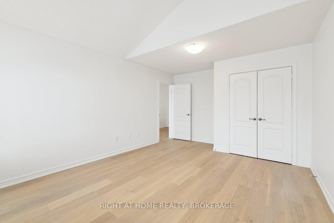
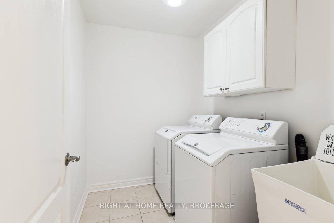
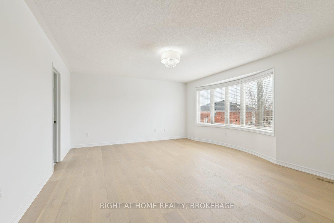
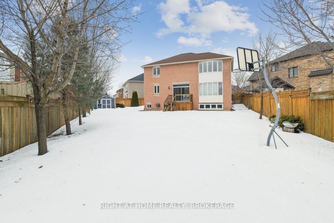
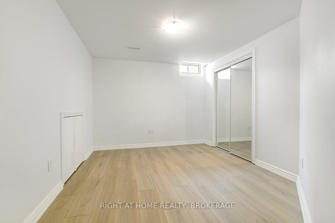
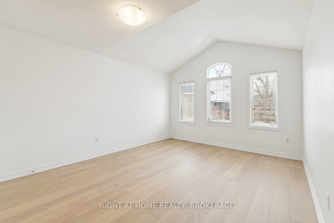
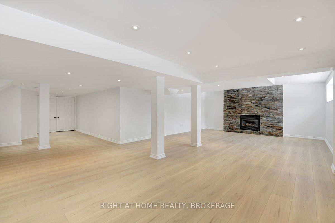
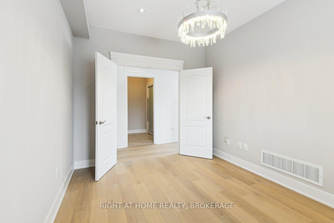
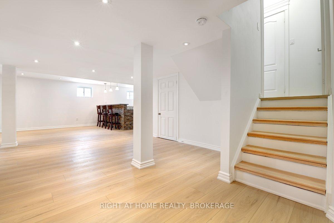
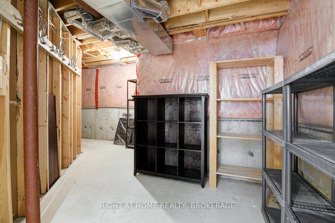
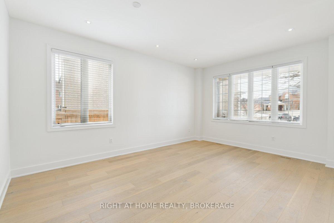
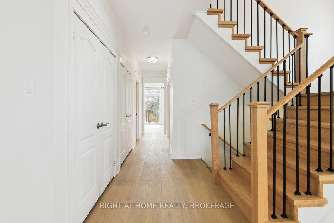
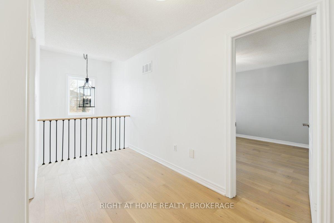
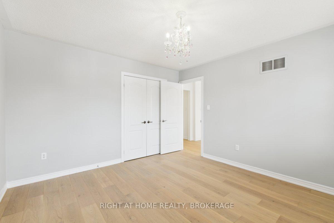
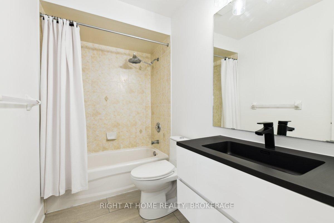
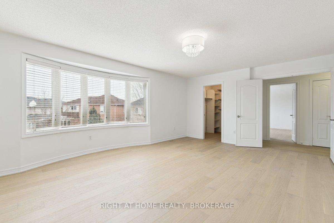
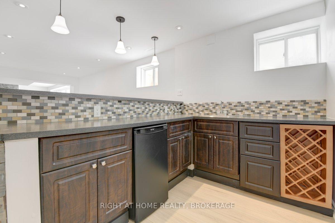
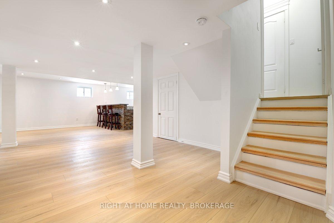



















































| Welcome to the wonderful Westmount community in Oakville! You're going to love this beautifully maintained and renovated sun-filled home with 4+1 bedrooms and 3.5 baths, tucked away on a peaceful court boarding ravines and single detached homes. As you step inside, you're greeted by a spacious and bright two-story foyer that leads you to the main level, which boasts 9-foot ceilings and gorgeous new wire-brushed hardwood floors throughout. The expansive living room is complemented by a separate formal dining room boasting coffered ceilings, which could also serve effectively as a home office. The inviting family room, equipped with a gas fireplace and built-in shelving, provides a comfortable setting for relaxation and family gatherings. You will appreciate the stunning new custom-built kitchen! With upper cabinets featuring glass accents, elegant quartz countertops, and a roomy island perfect for seating and extra storage, its an ideal space for culinary adventures. From the eat-in kitchen area, you can easily step out through the patio doors to a fantastic premium pool sized, fully fenced mature treed lot perfect for outdoor fun! Heading upstairs, the new solid oak staircase leads you to a generously sized primary bedroom, complete with a luxurious 4-piece ensuite featuring a soothing soaker tub and a spacious walk-in closet. You'll also find three more roomy bedrooms, one with its own 3-piece ensuite and walk-in closet, one with cathedral ceilings, along with a 3-piece main bathroom and a conveniently located laundry room on this level. The professionally finished lower level, complete with a custom stone-crafted wet bar, fireplace, and new luxury vinyl flooring, is perfect for family gatherings and casual entertaining. A fifth bedroom or gym adds to the versatility of the living space. With its close proximity to top-rated primary and secondary schools, scenic walking trails, recreation facilities, and easy access to GO/QEW/407 this home truly has it all! |
| Price | $2,168,000 |
| Taxes: | $8157.14 |
| Occupancy: | Vacant |
| Address: | 2221 Glazebrook Circ , Oakville, L6M 5B5, Halton |
| Acreage: | < .50 |
| Directions/Cross Streets: | Westoak Trails /Calloway |
| Rooms: | 9 |
| Rooms +: | 3 |
| Bedrooms: | 4 |
| Bedrooms +: | 1 |
| Family Room: | T |
| Basement: | Partially Fi |
| Level/Floor | Room | Length(ft) | Width(ft) | Descriptions | |
| Room 1 | Second | Primary B | 18.76 | 15.84 | 4 Pc Ensuite, Walk-In Closet(s), Large Window |
| Room 2 | Second | Bedroom | 12.14 | 14.1 | Hardwood Floor, Double Closet |
| Room 3 | Second | Bedroom | 14.1 | 15.09 | Hardwood Floor, Double Closet, Large Window |
| Room 4 | Second | Bedroom | 12.14 | 12.14 | 3 Pc Ensuite, Walk-In Closet(s), Hardwood Floor |
| Room 5 | Ground | Family Ro | 14.01 | 18.37 | Hardwood Floor, Fireplace, Large Window |
| Room 6 | Ground | Living Ro | 12 | 16.99 | Hardwood Floor |
| Room 7 | Ground | Dining Ro | 12.99 | 10 | |
| Room 8 | Ground | Kitchen | 12 | 21.98 | Quartz Counter, Centre Island, Hardwood Floor |
| Room 9 | Basement | Recreatio | 16.4 | 17.38 | Gas Fireplace, B/I Bar |
| Room 10 | Basement | Bedroom | 9.84 | 9.84 |
| Washroom Type | No. of Pieces | Level |
| Washroom Type 1 | 3 | Second |
| Washroom Type 2 | 4 | Second |
| Washroom Type 3 | 2 | Main |
| Washroom Type 4 | 0 | |
| Washroom Type 5 | 0 |
| Total Area: | 0.00 |
| Approximatly Age: | 16-30 |
| Property Type: | Detached |
| Style: | 2-Storey |
| Exterior: | Brick |
| Garage Type: | Attached |
| Drive Parking Spaces: | 4 |
| Pool: | None |
| Approximatly Age: | 16-30 |
| Approximatly Square Footage: | 2500-3000 |
| Property Features: | Level |
| CAC Included: | N |
| Water Included: | N |
| Cabel TV Included: | N |
| Common Elements Included: | N |
| Heat Included: | N |
| Parking Included: | N |
| Condo Tax Included: | N |
| Building Insurance Included: | N |
| Fireplace/Stove: | Y |
| Heat Type: | Forced Air |
| Central Air Conditioning: | Central Air |
| Central Vac: | N |
| Laundry Level: | Syste |
| Ensuite Laundry: | F |
| Elevator Lift: | False |
| Sewers: | Sewer |
| Utilities-Hydro: | Y |
$
%
Years
This calculator is for demonstration purposes only. Always consult a professional
financial advisor before making personal financial decisions.
| Although the information displayed is believed to be accurate, no warranties or representations are made of any kind. |
| RIGHT AT HOME REALTY, BROKERAGE |
- Listing -1 of 0
|
|

Sachi Patel
Broker
Dir:
647-702-7117
Bus:
6477027117
| Book Showing | Email a Friend |
Jump To:
At a Glance:
| Type: | Freehold - Detached |
| Area: | Halton |
| Municipality: | Oakville |
| Neighbourhood: | 1019 - WM Westmount |
| Style: | 2-Storey |
| Lot Size: | x 127.00(Feet) |
| Approximate Age: | 16-30 |
| Tax: | $8,157.14 |
| Maintenance Fee: | $0 |
| Beds: | 4+1 |
| Baths: | 4 |
| Garage: | 0 |
| Fireplace: | Y |
| Air Conditioning: | |
| Pool: | None |
Locatin Map:
Payment Calculator:

Listing added to your favorite list
Looking for resale homes?

By agreeing to Terms of Use, you will have ability to search up to 310559 listings and access to richer information than found on REALTOR.ca through my website.

