
![]()
$900,000
Available - For Sale
Listing ID: X12132300
142 Lees Aven , Glebe - Ottawa East and Area, K1S 0C3, Ottawa
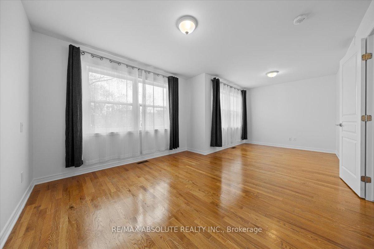
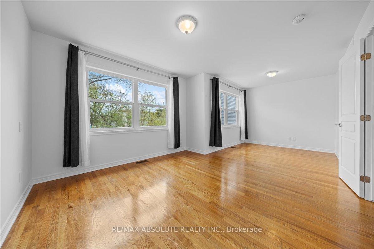
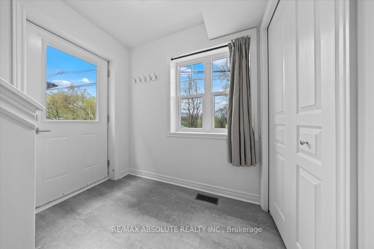
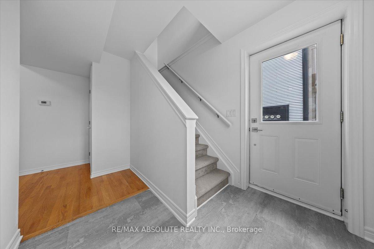
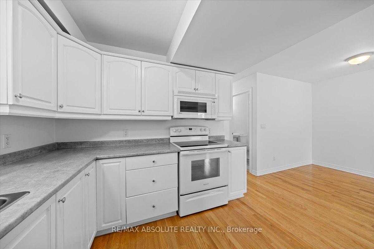
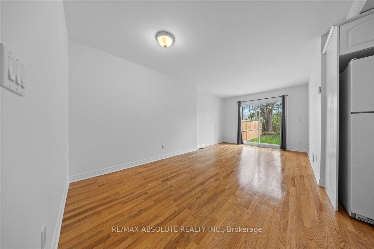
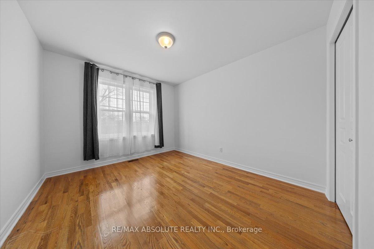
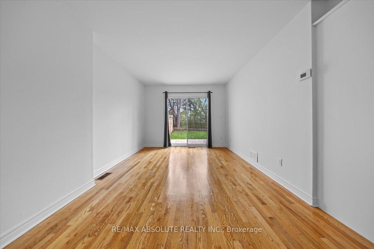
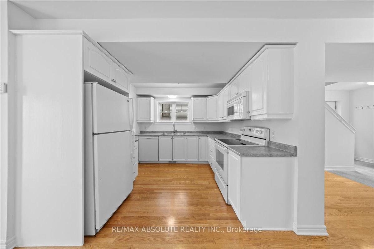
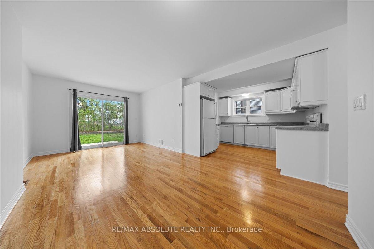
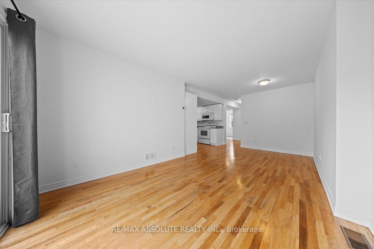
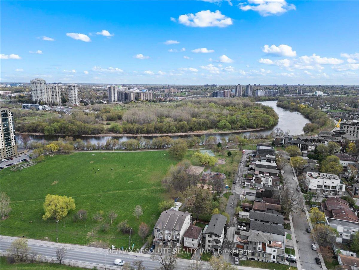
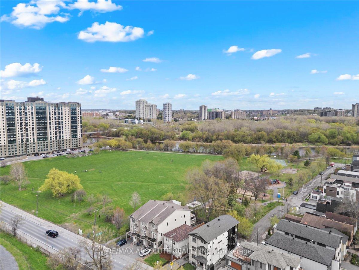
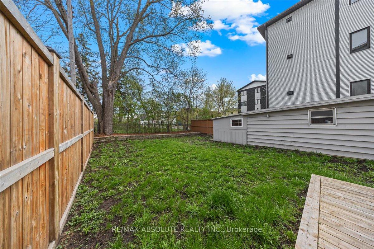
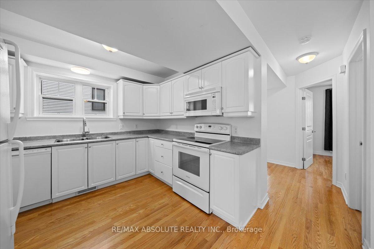
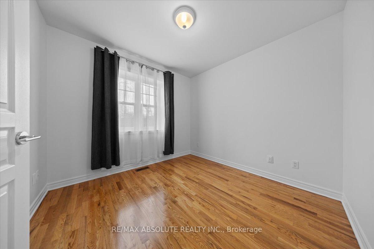
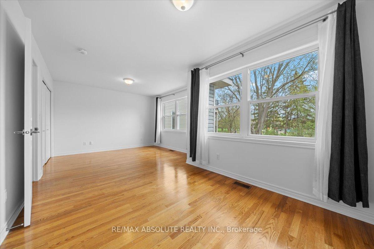
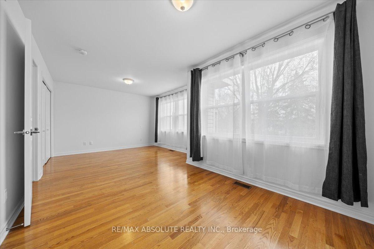
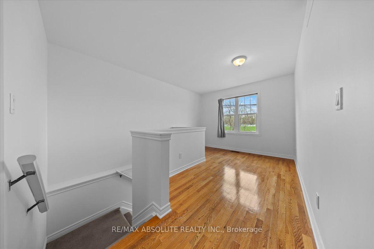
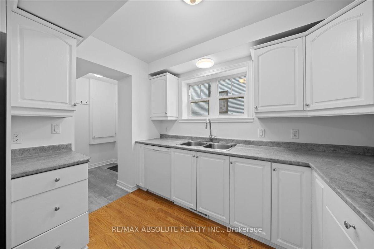
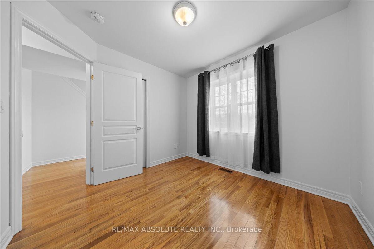
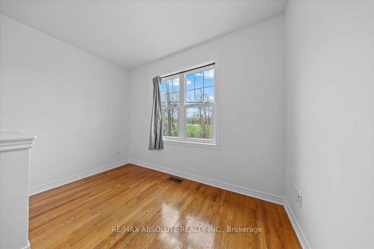
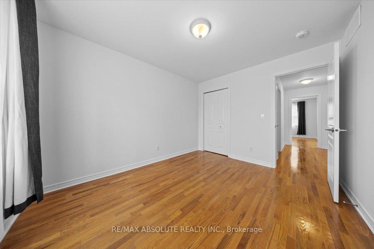
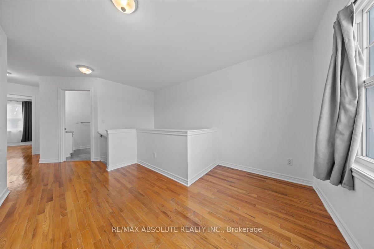
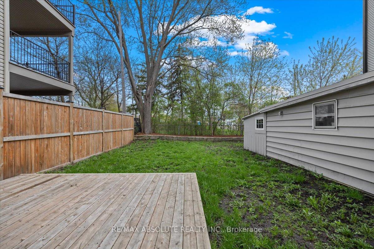
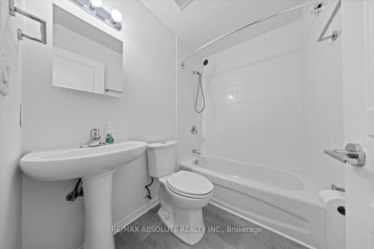
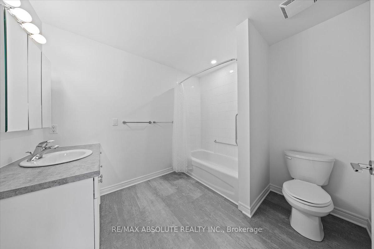
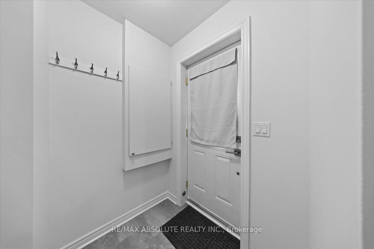
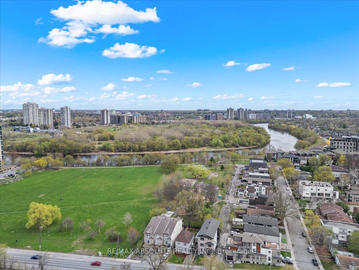
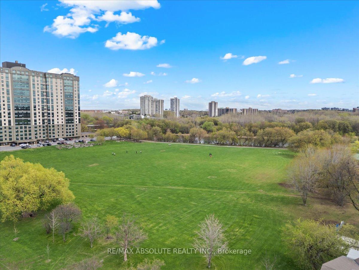
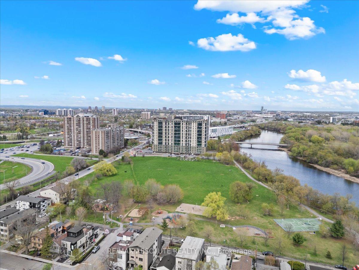
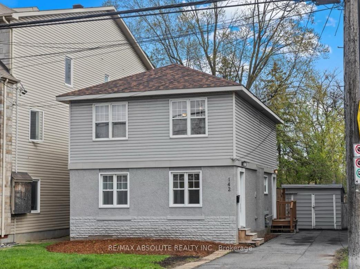
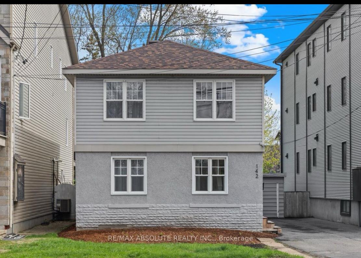
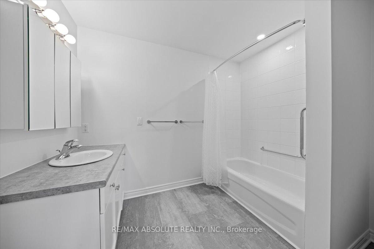
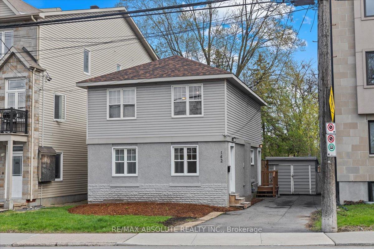
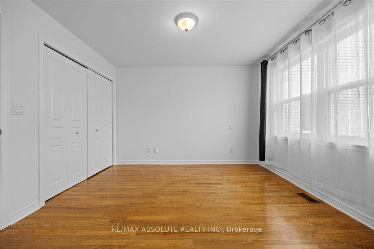
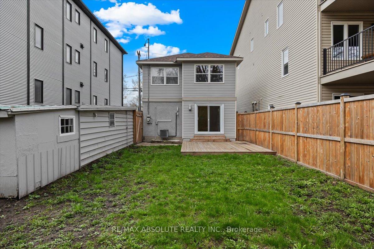





































| OPEN HOUSE THURS 5-7! NO rear neighbours! This home backs onto beautiful Springhurst Park that fronts onto the Rideau River! GREAT size FENCED backyard- the lot size is 35 feet x 100 ft allowing for many development options! This is your opportunity to own in a vibrant growing community neighbouring Greystone Village! Everything you need is in walking distance! VERY convenient living & easy highway access! New flooring throughout! Only carpet in the home is on the stairs! Home was renovated in 2022- finished beautifully in neutral tones! VERY CLEAN & SUPER bright!!! Freshly painted! Open concept kitchen to the living & dining room! Large deck in the SOUTH facing backyard through the new patio doors! HUGE primary- could use half as an office or nursery! Currently there is 1 additional bedroom on the 2nd level PLUS a loft, the seller is willing to turn loft into a bedroom allowing for 3 bedrooms on the 2nd level so 4 bedrooms in total! 2nd level laundry! DETACH single car garage is 22x10, driveway can accommodate 3 cars! ROOF & FURNACE 2021, AC 2022. Current zoning is R3P, projected N4 zoning as per City's draft bylaw to come into effect Dec 2025. MUST be seen! |
| Price | $900,000 |
| Taxes: | $5764.00 |
| Assessment Year: | 2024 |
| Occupancy: | Vacant |
| Address: | 142 Lees Aven , Glebe - Ottawa East and Area, K1S 0C3, Ottawa |
| Directions/Cross Streets: | Chestnut |
| Rooms: | 6 |
| Bedrooms: | 4 |
| Bedrooms +: | 0 |
| Family Room: | F |
| Basement: | None |
| Level/Floor | Room | Length(ft) | Width(ft) | Descriptions | |
| Room 1 | Main | Living Ro | 10.23 | 10.23 | |
| Room 2 | Main | Kitchen | 9.97 | 9.74 | |
| Room 3 | Main | Dining Ro | 10.23 | 10.23 | |
| Room 4 | Second | Primary B | 20.57 | 11.48 | 4 Pc Bath |
| Room 5 | Second | Bedroom 2 | 11.74 | 9.91 | |
| Room 6 | Second | Loft | 11.02 | 9.84 | |
| Room 7 | Main | Bedroom 4 | 9.41 | 9.22 | 4 Pc Bath |
| Washroom Type | No. of Pieces | Level |
| Washroom Type 1 | 4 | Main |
| Washroom Type 2 | 4 | Main |
| Washroom Type 3 | 0 | |
| Washroom Type 4 | 0 | |
| Washroom Type 5 | 0 |
| Total Area: | 0.00 |
| Approximatly Age: | 51-99 |
| Property Type: | Detached |
| Style: | 2-Storey |
| Exterior: | Aluminum Siding, Other |
| Garage Type: | Detached |
| (Parking/)Drive: | Tandem |
| Drive Parking Spaces: | 3 |
| Park #1 | |
| Parking Type: | Tandem |
| Park #2 | |
| Parking Type: | Tandem |
| Pool: | None |
| Approximatly Age: | 51-99 |
| Approximatly Square Footage: | 1100-1500 |
| Property Features: | Fenced Yard, Public Transit |
| CAC Included: | N |
| Water Included: | N |
| Cabel TV Included: | N |
| Common Elements Included: | N |
| Heat Included: | N |
| Parking Included: | N |
| Condo Tax Included: | N |
| Building Insurance Included: | N |
| Fireplace/Stove: | N |
| Heat Type: | Forced Air |
| Central Air Conditioning: | Central Air |
| Central Vac: | N |
| Laundry Level: | Syste |
| Ensuite Laundry: | F |
| Sewers: | Sewer |
$
%
Years
This calculator is for demonstration purposes only. Always consult a professional
financial advisor before making personal financial decisions.
| Although the information displayed is believed to be accurate, no warranties or representations are made of any kind. |
| RE/MAX ABSOLUTE REALTY INC. |
- Listing -1 of 0
|
|

Sachi Patel
Broker
Dir:
647-702-7117
Bus:
6477027117
| Book Showing | Email a Friend |
Jump To:
At a Glance:
| Type: | Freehold - Detached |
| Area: | Ottawa |
| Municipality: | Glebe - Ottawa East and Area |
| Neighbourhood: | 4407 - Ottawa East |
| Style: | 2-Storey |
| Lot Size: | x 101.00(Feet) |
| Approximate Age: | 51-99 |
| Tax: | $5,764 |
| Maintenance Fee: | $0 |
| Beds: | 4 |
| Baths: | 2 |
| Garage: | 0 |
| Fireplace: | N |
| Air Conditioning: | |
| Pool: | None |
Locatin Map:
Payment Calculator:

Listing added to your favorite list
Looking for resale homes?

By agreeing to Terms of Use, you will have ability to search up to 308509 listings and access to richer information than found on REALTOR.ca through my website.

