
![]()
$1,950
Available - For Rent
Listing ID: W12132305
258 Swindale Driv , Milton, L9T 0T7, Halton
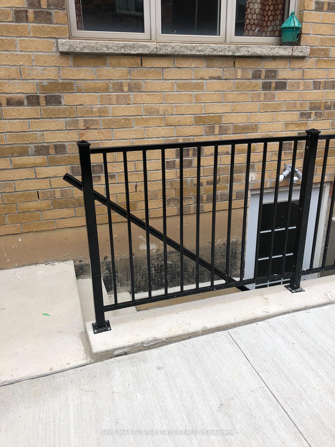
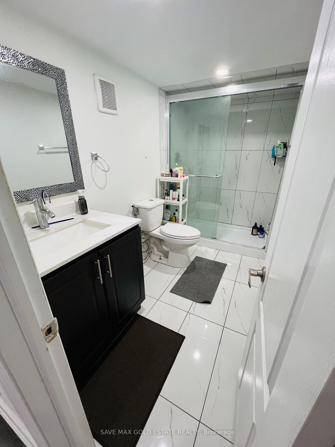
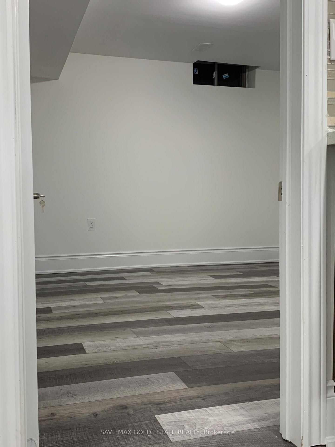
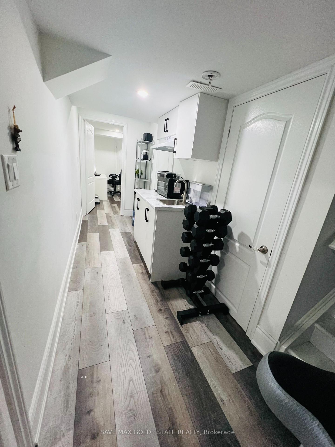
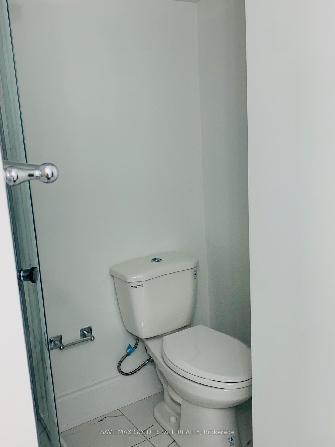
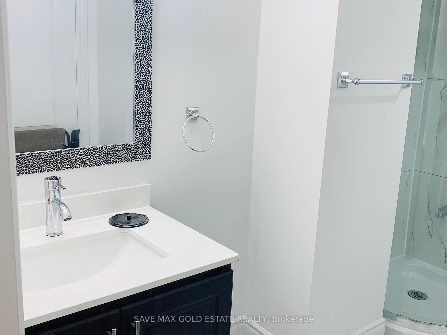
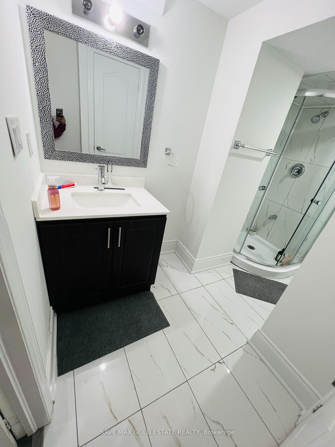
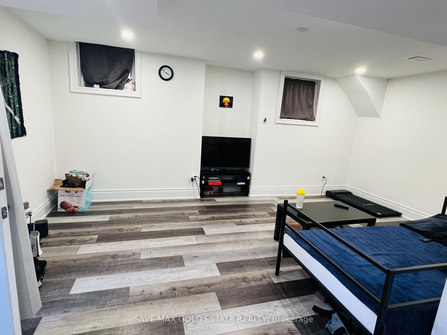
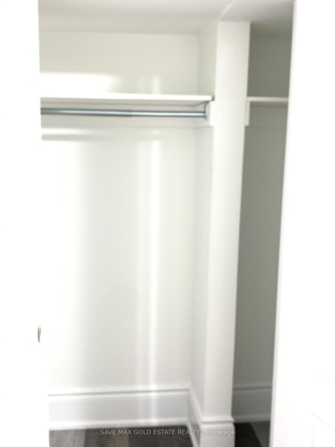
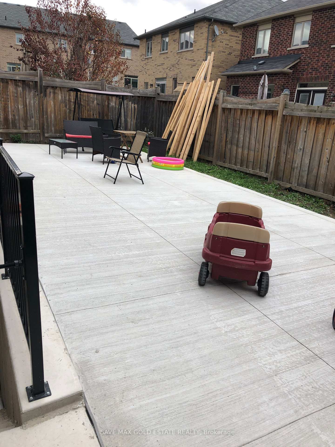
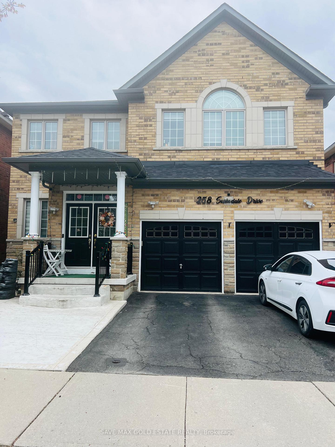
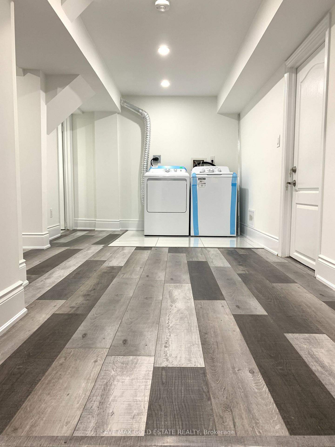
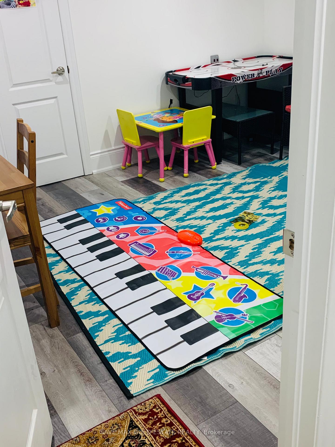
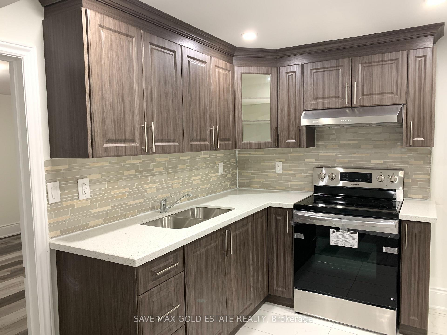
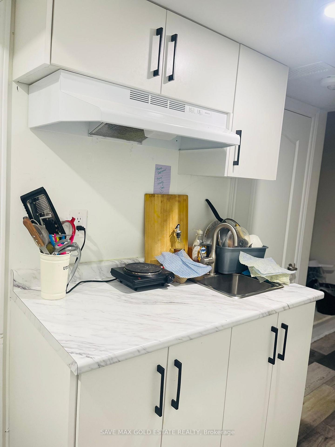
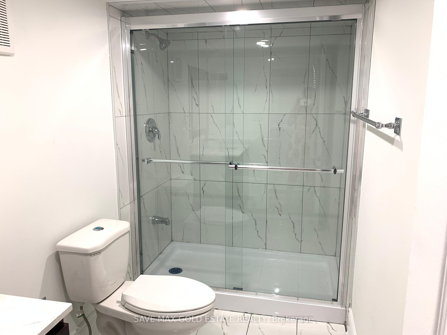
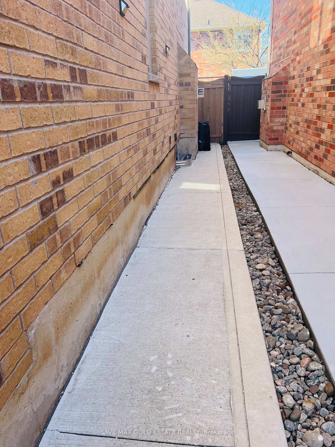
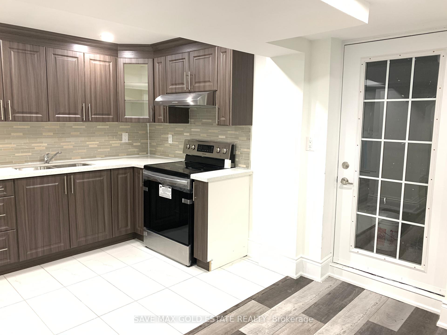
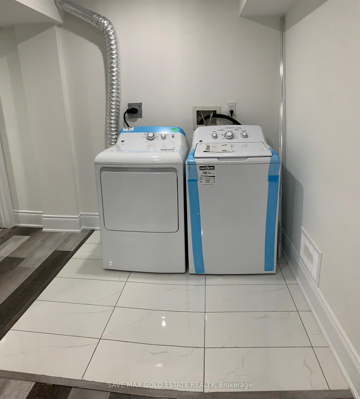
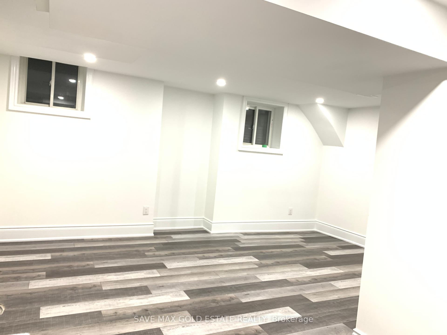
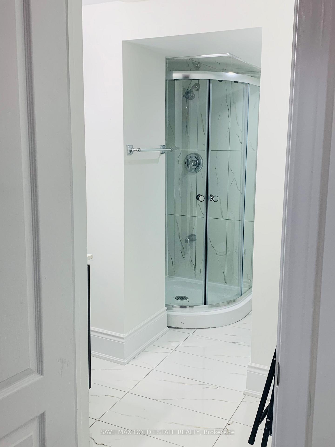
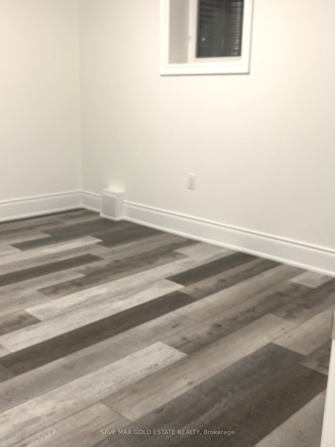
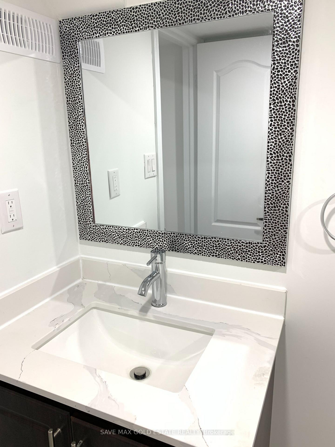
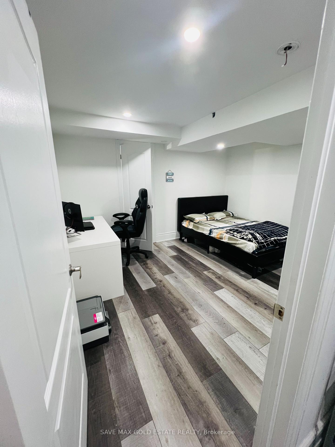
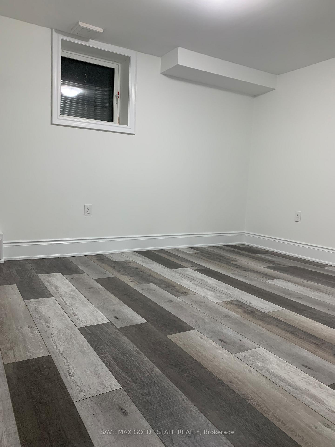

























| Welcome to this beautifully renovated, *spacious 2-bedroom, 2-bathroom legal basement apartment* located in the highly desirable **Scott community of Milton**. This luxurious basement suite offers a perfect blend of modern finishes, functionality, and privacyideal for families, professionals, or anyone seeking a premium rental experience in one of Miltons most sought-after neighbourhoods.Step inside through your **private separate entrance** into a bright, open-concept living space with **high ceilings, large windows**, and **premium flooring** throughout. The **main kitchen** is thoughtfully designed with sleek cabinetry, quartz countertops, stainless steel appliances, and a contemporary backsplash. For added convenience, there is also a **second half kitchen**perfect for extra meal prep, storage, or entertaining.Both bedrooms are generously sized with ample closet space, and the two full washrooms offer spa-like features with **modern tiling, upgraded vanities**, and glass shower enclosures. This apartment includes **tons of storage space**, so youll never feel cramped.Enjoy peace of mind in a fully legal unit with all safety and building codes met. **One surface parking spot** is included, with street parking available if needed.Located just minutes from **schools, parks, shopping centers, public transit, the GO Station, and highways**, this home puts all of lifes essentials right at your doorstep.Don't miss the opportunity to live in a **brand-new, upscale basement apartment** in one of Miltons most family-friendly and vibrant communities. **Location**: Scott Community, Milton **Bedrooms**: 2 **Bathrooms**: 2 full + half kitchen **Parking**: 1 surface spot **Separate Entrance** | **Bright & Spacious** | **Private Laundry**Book your viewing todaythis gem wont last long! |
| Price | $1,950 |
| Taxes: | $0.00 |
| Occupancy: | Tenant |
| Address: | 258 Swindale Driv , Milton, L9T 0T7, Halton |
| Directions/Cross Streets: | Scott/Derry |
| Rooms: | 5 |
| Bedrooms: | 2 |
| Bedrooms +: | 0 |
| Family Room: | T |
| Basement: | Finished |
| Furnished: | Unfu |
| Level/Floor | Room | Length(ft) | Width(ft) | Descriptions | |
| Room 1 | Basement | Kitchen | 9.84 | 13.12 | Backsplash, Quartz Counter |
| Room 2 | Basement | Primary B | 9.84 | 9.84 | Laminate, Window, Closet |
| Room 3 | Basement | Bedroom 2 | 9.84 | 9.84 | |
| Room 4 | Basement | Bathroom | 16.4 | 9.84 | |
| Room 5 | Basement | Family Ro | 16.4 | 19.68 |
| Washroom Type | No. of Pieces | Level |
| Washroom Type 1 | 4 | Basement |
| Washroom Type 2 | 4 | Basement |
| Washroom Type 3 | 0 | |
| Washroom Type 4 | 0 | |
| Washroom Type 5 | 0 |
| Total Area: | 0.00 |
| Property Type: | Detached |
| Style: | 2-Storey |
| Exterior: | Brick |
| Garage Type: | None |
| (Parking/)Drive: | Mutual |
| Drive Parking Spaces: | 1 |
| Park #1 | |
| Parking Type: | Mutual |
| Park #2 | |
| Parking Type: | Mutual |
| Pool: | None |
| Laundry Access: | Ensuite |
| Approximatly Square Footage: | 2500-3000 |
| CAC Included: | N |
| Water Included: | N |
| Cabel TV Included: | N |
| Common Elements Included: | Y |
| Heat Included: | N |
| Parking Included: | N |
| Condo Tax Included: | N |
| Building Insurance Included: | N |
| Fireplace/Stove: | N |
| Heat Type: | Forced Air |
| Central Air Conditioning: | Central Air |
| Central Vac: | N |
| Laundry Level: | Syste |
| Ensuite Laundry: | F |
| Sewers: | Sewer |
| Although the information displayed is believed to be accurate, no warranties or representations are made of any kind. |
| SAVE MAX GOLD ESTATE REALTY |
- Listing -1 of 0
|
|

Sachi Patel
Broker
Dir:
647-702-7117
Bus:
6477027117
| Book Showing | Email a Friend |
Jump To:
At a Glance:
| Type: | Freehold - Detached |
| Area: | Halton |
| Municipality: | Milton |
| Neighbourhood: | 1036 - SC Scott |
| Style: | 2-Storey |
| Lot Size: | x 0.00() |
| Approximate Age: | |
| Tax: | $0 |
| Maintenance Fee: | $0 |
| Beds: | 2 |
| Baths: | 2 |
| Garage: | 0 |
| Fireplace: | N |
| Air Conditioning: | |
| Pool: | None |
Locatin Map:

Listing added to your favorite list
Looking for resale homes?

By agreeing to Terms of Use, you will have ability to search up to 308509 listings and access to richer information than found on REALTOR.ca through my website.

