
![]()
$798,000
Available - For Sale
Listing ID: C12132254
11 Brunel Cour , Toronto, M5V 3Y3, Toronto
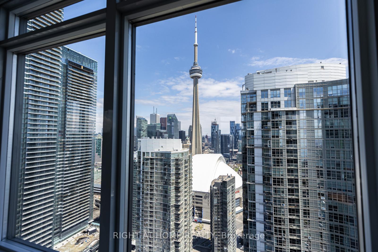
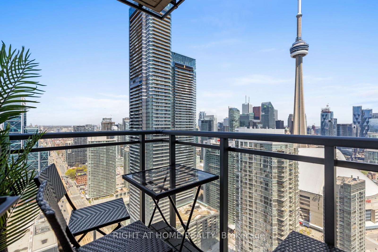
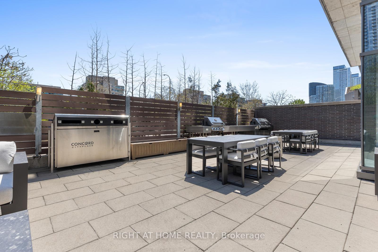
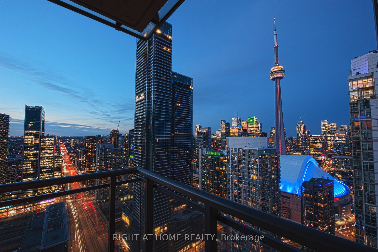
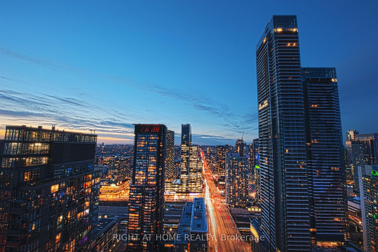
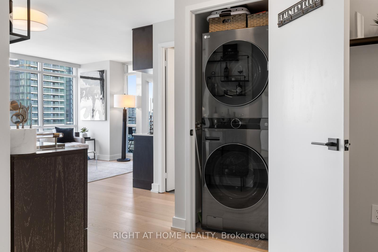
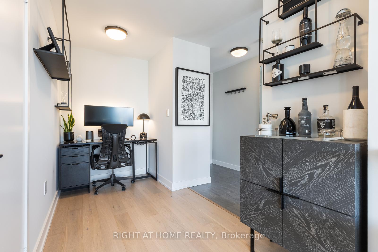
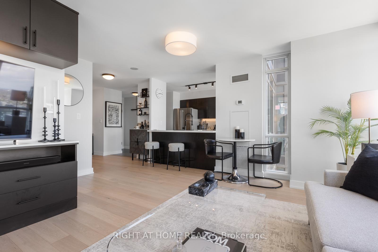
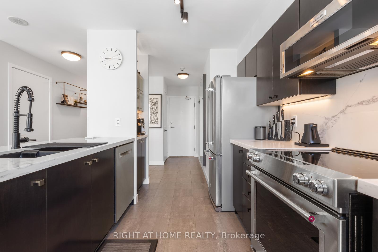
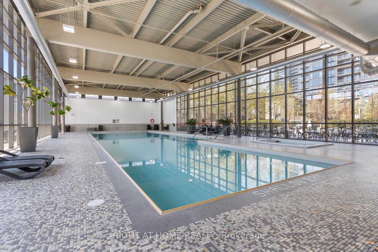
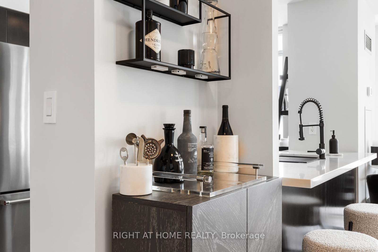
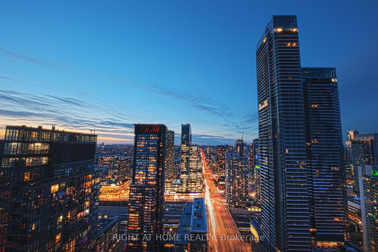
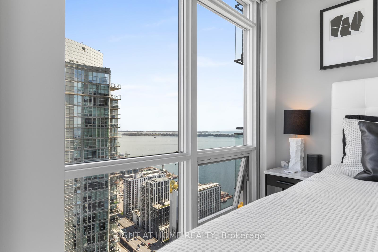
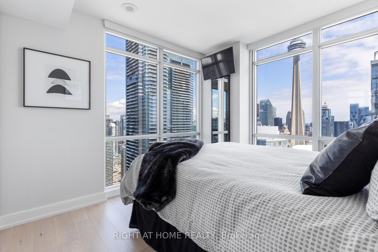
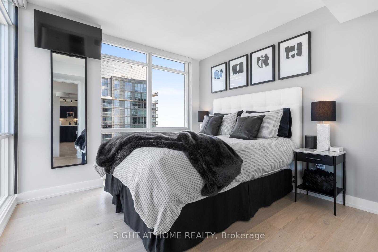
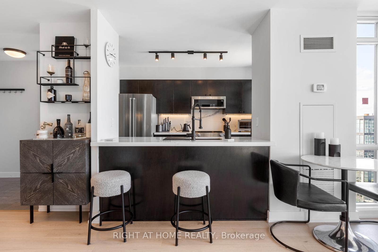
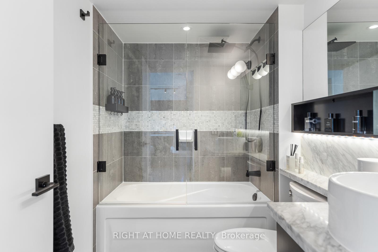
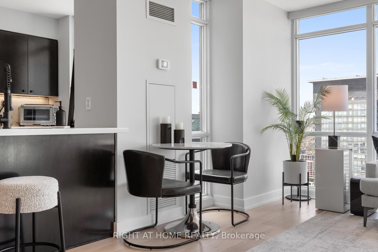
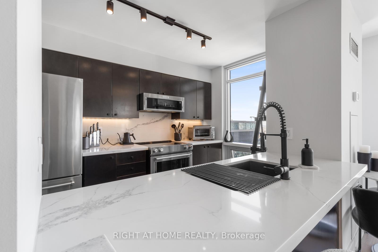
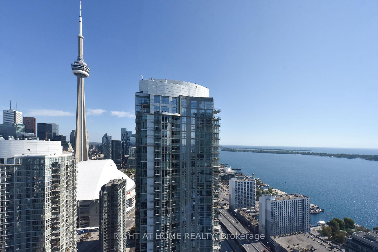
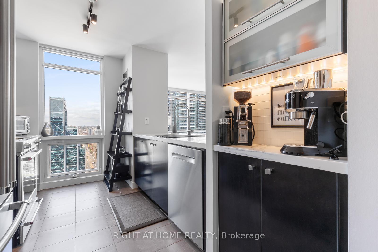
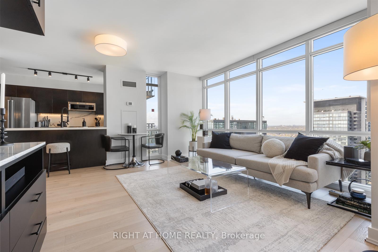
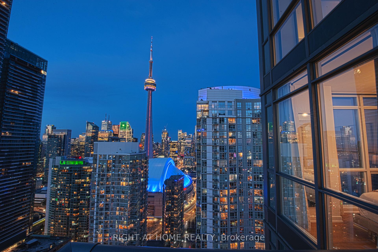
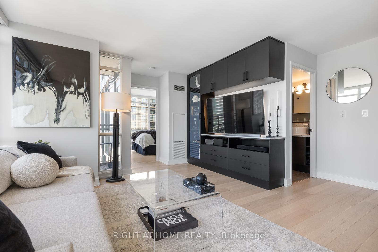
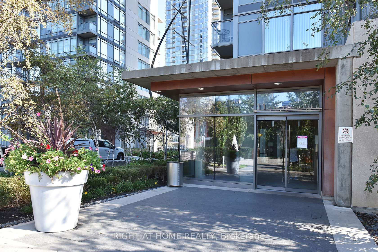
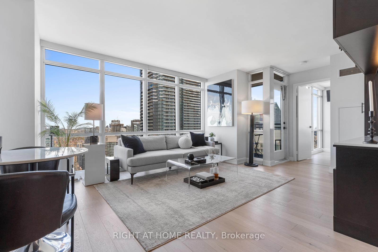
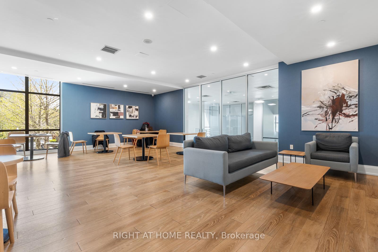
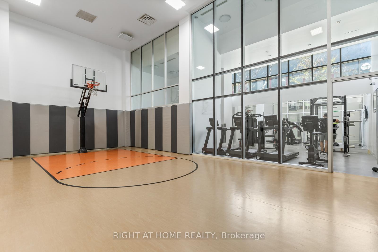
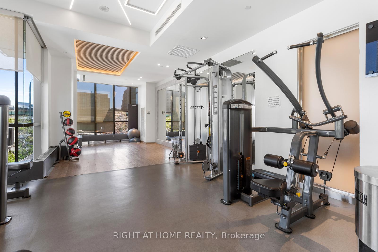
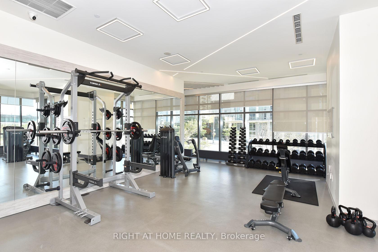
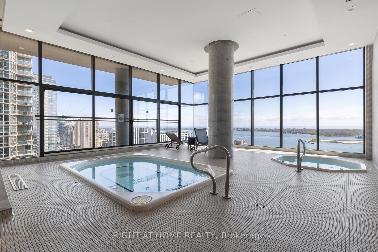
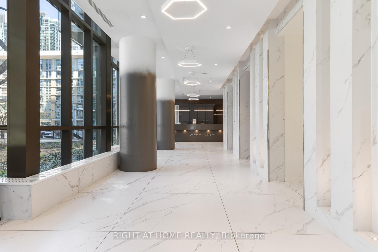
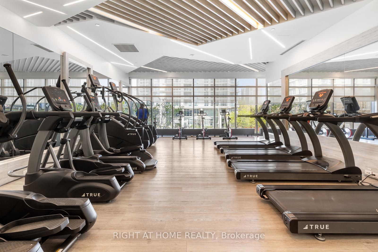
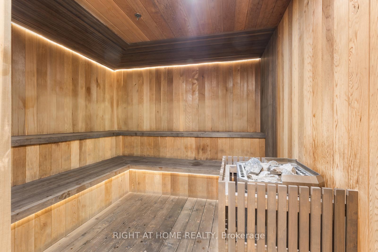
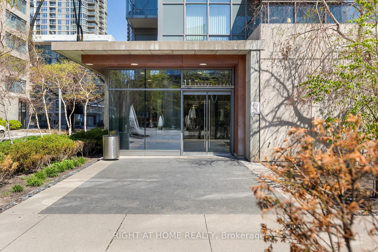
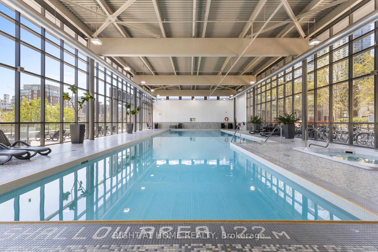




































| Welcome to this special corner suite perched high on the 53rd floor of the elegant 11 Brunel Court.This owner-occupied, never-rented unit boasts stunning, unobstructed panoramic views of the CN Tower, Rogers Centre, Toronto skyline, lake, and more!Meticulously renovated with premium finishes, the suite features engineered white oak hardwood floors, white quartz countertops, soft-close cabinetry, matte black fixtures, and a deep black granite double-basin sink with matching matte black faucet. The unit is equipped with full-sized premium appliances from KitchenAid, Bosch, and LG.Unwind the spa-inspired bathroom showcasing a custom glass-enclosed shower with French doors, an adjustable rain shower head, and a handheld fixture. The living area offers a custom built-in entertainment wallwired and mounted for up to 70 TVswith concealed cabling and modem storage.Additional highlights include Automated remote-controlled window shades and blackout blinds in the bedroom, Smart lighting with dimmers & California closet with a mounted low-profile safe.Finally, step out onto your covered balcony to experience sweeping city viewsand on special days, feel like youre floating above it all in this world-class city.Residents enjoy access to exceptional building amenities including a large indoor pool, modern gym, 27th-floor Sky lounge with two whirlpools, BBQ area, and private basketball courtmaking this a true urban oasis in the heart of Toronto.Located steps from The Well Shopping Centre, the Waterfront, Sobeys, Loblaws, Rogers Centre, Spadina Streetcar, Canoe Landing Park, a community centre, two schools, and Torontos finest restaurants and nightlifeall right at your doorstep. |
| Price | $798,000 |
| Taxes: | $2797.00 |
| Occupancy: | Owner |
| Address: | 11 Brunel Cour , Toronto, M5V 3Y3, Toronto |
| Postal Code: | M5V 3Y3 |
| Province/State: | Toronto |
| Directions/Cross Streets: | Fort York & Brunel |
| Level/Floor | Room | Length(ft) | Width(ft) | Descriptions | |
| Room 1 | Ground | Living Ro | 14.99 | 12.6 | North View, Hardwood Floor, W/O To Balcony |
| Room 2 | Ground | Dining Ro | 14.99 | 12.6 | Hardwood Floor, Combined w/Living |
| Room 3 | Ground | Kitchen | 10.17 | 7.68 | Window, Tile Floor, Backsplash |
| Room 4 | Ground | Primary B | 10.1 | 9.91 | Large Window, Closet, Hardwood Floor |
| Room 5 | Ground | Den | 7.38 | 5.08 | Hardwood Floor, Open Concept |
| Washroom Type | No. of Pieces | Level |
| Washroom Type 1 | 4 | Flat |
| Washroom Type 2 | 0 | |
| Washroom Type 3 | 0 | |
| Washroom Type 4 | 0 | |
| Washroom Type 5 | 0 |
| Total Area: | 0.00 |
| Washrooms: | 1 |
| Heat Type: | Forced Air |
| Central Air Conditioning: | Central Air |
$
%
Years
This calculator is for demonstration purposes only. Always consult a professional
financial advisor before making personal financial decisions.
| Although the information displayed is believed to be accurate, no warranties or representations are made of any kind. |
| RIGHT AT HOME REALTY |
- Listing -1 of 0
|
|

Sachi Patel
Broker
Dir:
647-702-7117
Bus:
6477027117
| Book Showing | Email a Friend |
Jump To:
At a Glance:
| Type: | Com - Condo Apartment |
| Area: | Toronto |
| Municipality: | Toronto C01 |
| Neighbourhood: | Waterfront Communities C1 |
| Style: | Apartment |
| Lot Size: | x 0.00() |
| Approximate Age: | |
| Tax: | $2,797 |
| Maintenance Fee: | $607.89 |
| Beds: | 1+1 |
| Baths: | 1 |
| Garage: | 0 |
| Fireplace: | N |
| Air Conditioning: | |
| Pool: |
Locatin Map:
Payment Calculator:

Listing added to your favorite list
Looking for resale homes?

By agreeing to Terms of Use, you will have ability to search up to 308509 listings and access to richer information than found on REALTOR.ca through my website.

