
![]()
$564,900
Available - For Sale
Listing ID: X12129002
2707 Moncton Road , Britannia Heights - Queensway Terrace N , K2B 7V9, Ottawa
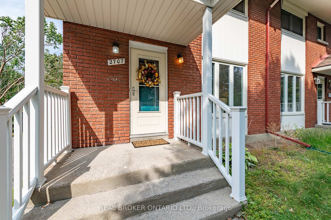
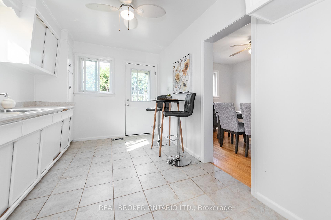
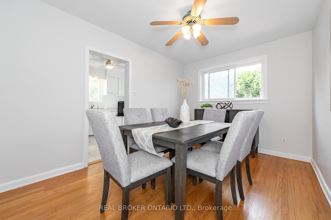
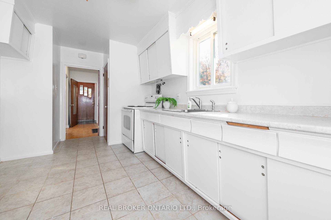
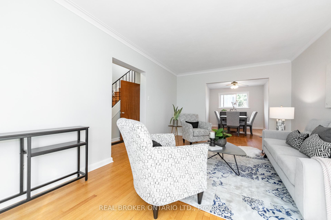
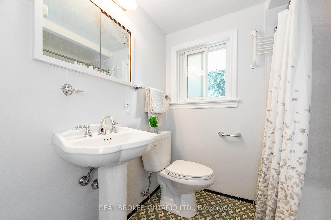
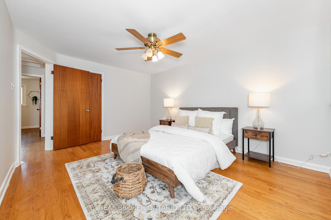
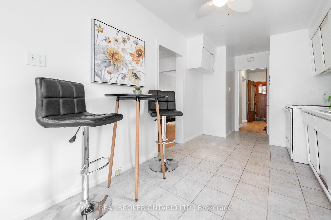
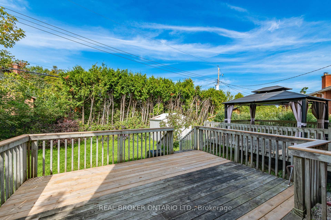
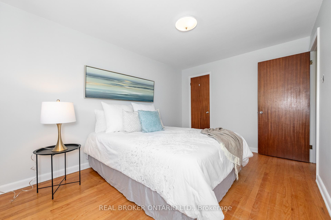
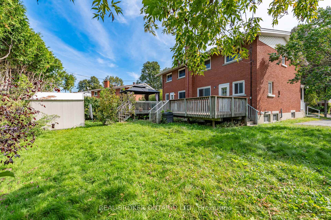
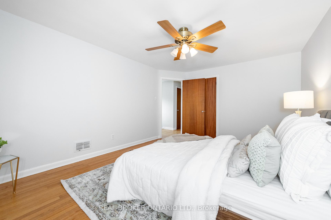
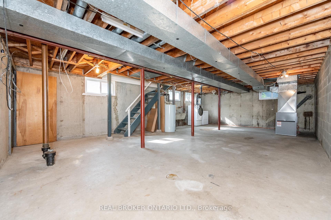
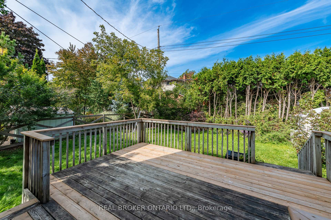

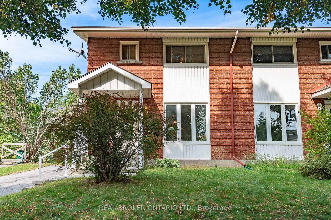
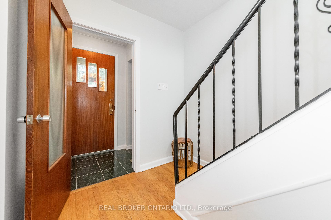
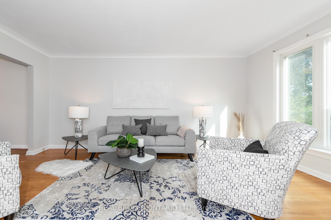
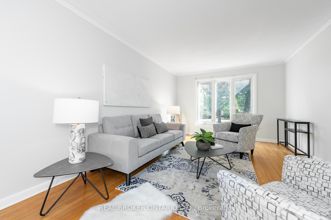
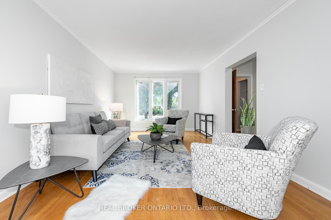
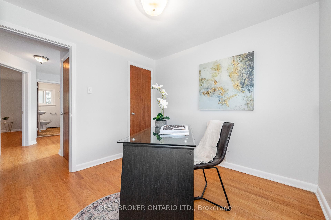
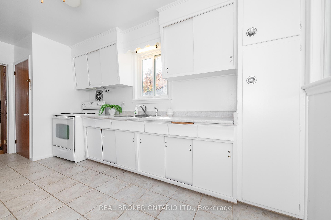
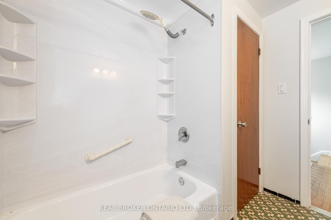
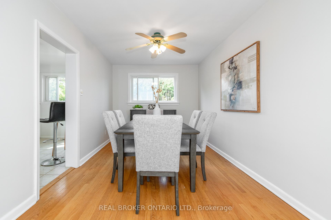
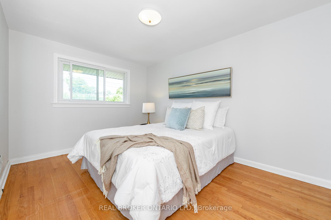
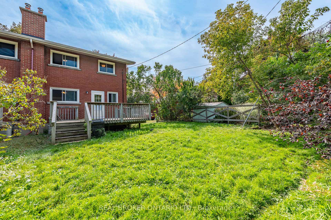
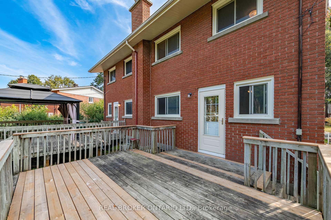
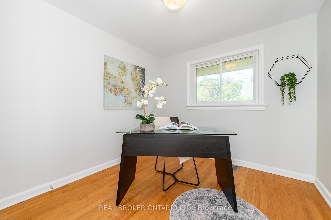
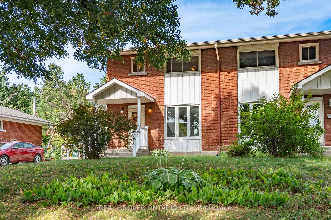
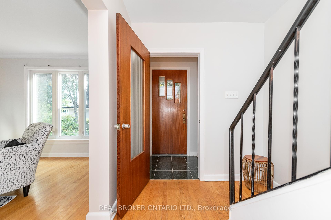
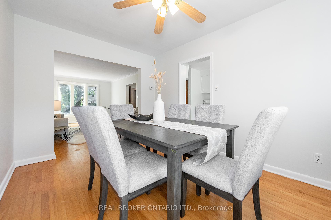
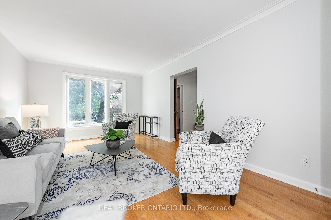
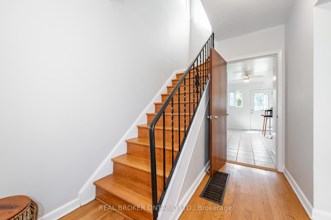
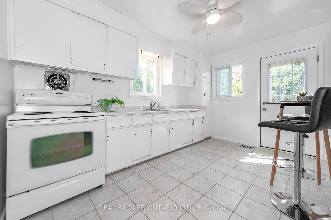
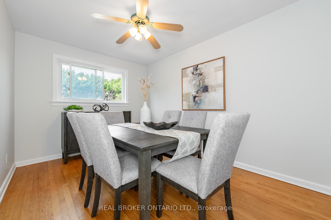
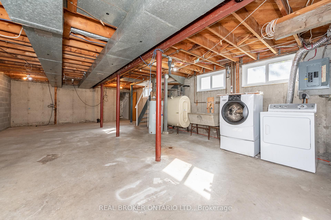
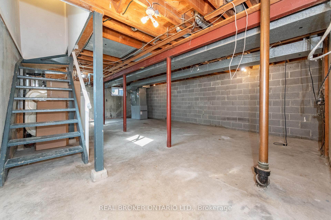
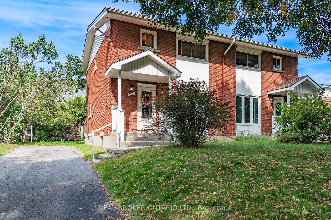
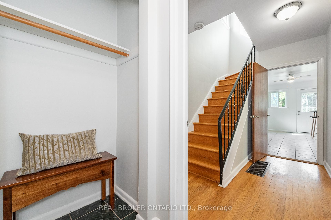
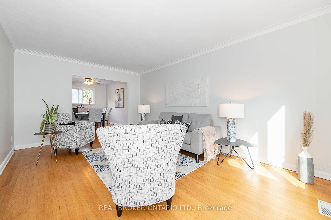
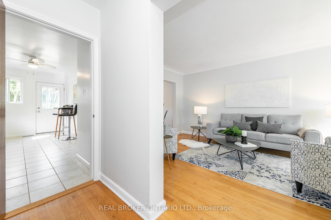
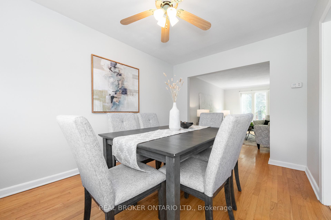
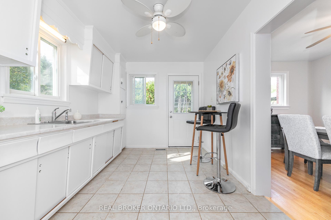
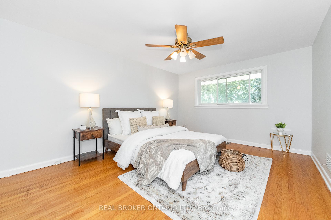
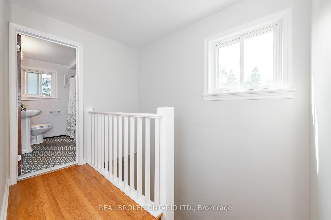
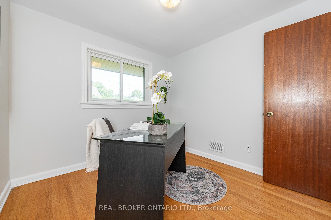
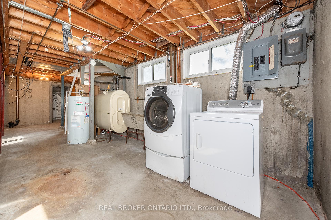
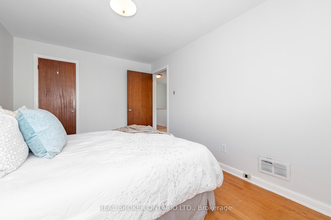
















































| Get your funk on at Moncton! This is your opportunity to own a little slice of delicious retro heaven. Three bedrooms, one bath, and impressively maintained original hardwood on both levels (thank a boomer today for that!) Queensway Terrace North is one of Ottawa's true hidden gems as neighborhoods go. With 417 access to all corners of the City and the soon-to-be-completed Pinecrest LRT station within walking distance, you have the convenience and the feel of living centrally but with all the perks of friendly quiet streets, parks and great neighbours. Also nearby are a number of excellent stores, restaurants and amenities like IKEA, Bridgehead, Big Rig Brewery, the Pinecrest Recreation Complex, and so much more. Built by the reputable Campeau, 2707 Moncton has major vintage credibility with so many original details left undisturbed. Subtle mid century without the modern price tag, this classic 60's semi is a perfectly affordable starter home. Older, yes, but don't be surprised to catch feelings for this mature specimen. Truly the Mrs. Robinson of Real Estate. The severance has just been completed so please note that the property taxes will be reassessed to reflect the lot size. |
| Price | $564,900 |
| Taxes: | $0.00 |
| Assessment Year: | 2024 |
| Occupancy: | Vacant |
| Address: | 2707 Moncton Road , Britannia Heights - Queensway Terrace N , K2B 7V9, Ottawa |
| Directions/Cross Streets: | Kelly and Moncton |
| Rooms: | 9 |
| Rooms +: | 2 |
| Bedrooms: | 3 |
| Bedrooms +: | 0 |
| Family Room: | F |
| Basement: | Full, Unfinished |
| Level/Floor | Room | Length(ft) | Width(ft) | Descriptions | |
| Room 1 | Main | Living Ro | 11.78 | 17.29 | |
| Room 2 | Main | Kitchen | 8.99 | 16.47 | |
| Room 3 | Main | Dining Ro | 9.58 | 12.99 | |
| Room 4 | Second | Primary B | 11.18 | 14.1 | |
| Room 5 | Second | Bedroom 2 | 8.79 | 9.35 | |
| Room 6 | Second | Bedroom 3 | 9.48 | 12.1 | |
| Room 7 | Second | Bathroom | 6.89 | 8.17 | |
| Room 8 | Basement | Laundry | 18.89 | 16.17 | |
| Room 9 | Basement | Other | 18.89 | 14.89 | Unfinished |
| Washroom Type | No. of Pieces | Level |
| Washroom Type 1 | 4 | Second |
| Washroom Type 2 | 0 | |
| Washroom Type 3 | 0 | |
| Washroom Type 4 | 0 | |
| Washroom Type 5 | 0 |
| Total Area: | 0.00 |
| Property Type: | Semi-Detached |
| Style: | 2-Storey |
| Exterior: | Brick, Vinyl Siding |
| Garage Type: | None |
| Drive Parking Spaces: | 3 |
| Pool: | None |
| Approximatly Square Footage: | 1100-1500 |
| Property Features: | Public Trans |
| CAC Included: | N |
| Water Included: | N |
| Cabel TV Included: | N |
| Common Elements Included: | N |
| Heat Included: | N |
| Parking Included: | N |
| Condo Tax Included: | N |
| Building Insurance Included: | N |
| Fireplace/Stove: | N |
| Heat Type: | Forced Air |
| Central Air Conditioning: | None |
| Central Vac: | N |
| Laundry Level: | Syste |
| Ensuite Laundry: | F |
| Sewers: | Sewer |
$
%
Years
This calculator is for demonstration purposes only. Always consult a professional
financial advisor before making personal financial decisions.
| Although the information displayed is believed to be accurate, no warranties or representations are made of any kind. |
| REAL BROKER ONTARIO LTD. |
- Listing -1 of 0
|
|

Sachi Patel
Broker
Dir:
647-702-7117
Bus:
6477027117
| Book Showing | Email a Friend |
Jump To:
At a Glance:
| Type: | Freehold - Semi-Detached |
| Area: | Ottawa |
| Municipality: | Britannia Heights - Queensway Terrace N |
| Neighbourhood: | 6203 - Queensway Terrace North |
| Style: | 2-Storey |
| Lot Size: | x 100.00(Feet) |
| Approximate Age: | |
| Tax: | $0 |
| Maintenance Fee: | $0 |
| Beds: | 3 |
| Baths: | 1 |
| Garage: | 0 |
| Fireplace: | N |
| Air Conditioning: | |
| Pool: | None |
Locatin Map:
Payment Calculator:

Listing added to your favorite list
Looking for resale homes?

By agreeing to Terms of Use, you will have ability to search up to 308509 listings and access to richer information than found on REALTOR.ca through my website.

