
![]()
$675,000
Available - For Sale
Listing ID: C12129887
555 Wilson Aven , Toronto, M3H 0C5, Toronto
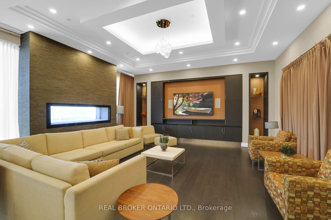
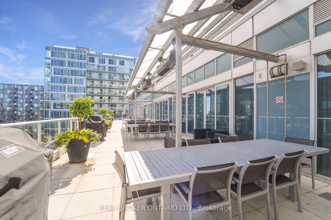
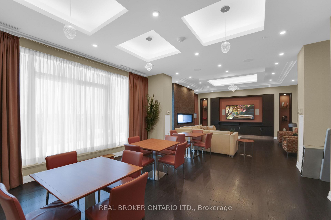
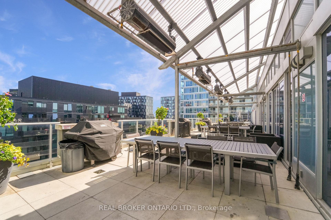

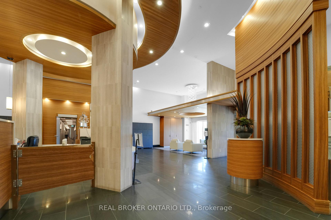
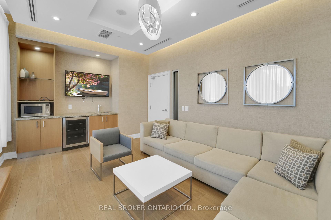
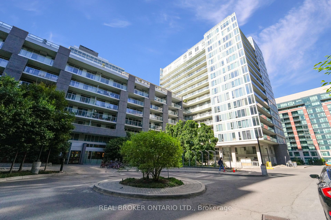
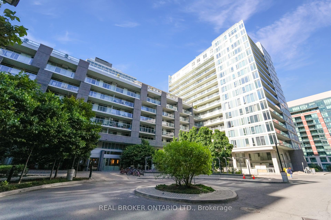
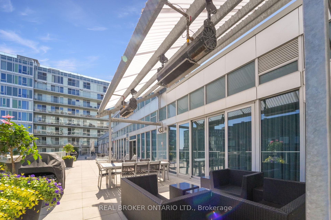
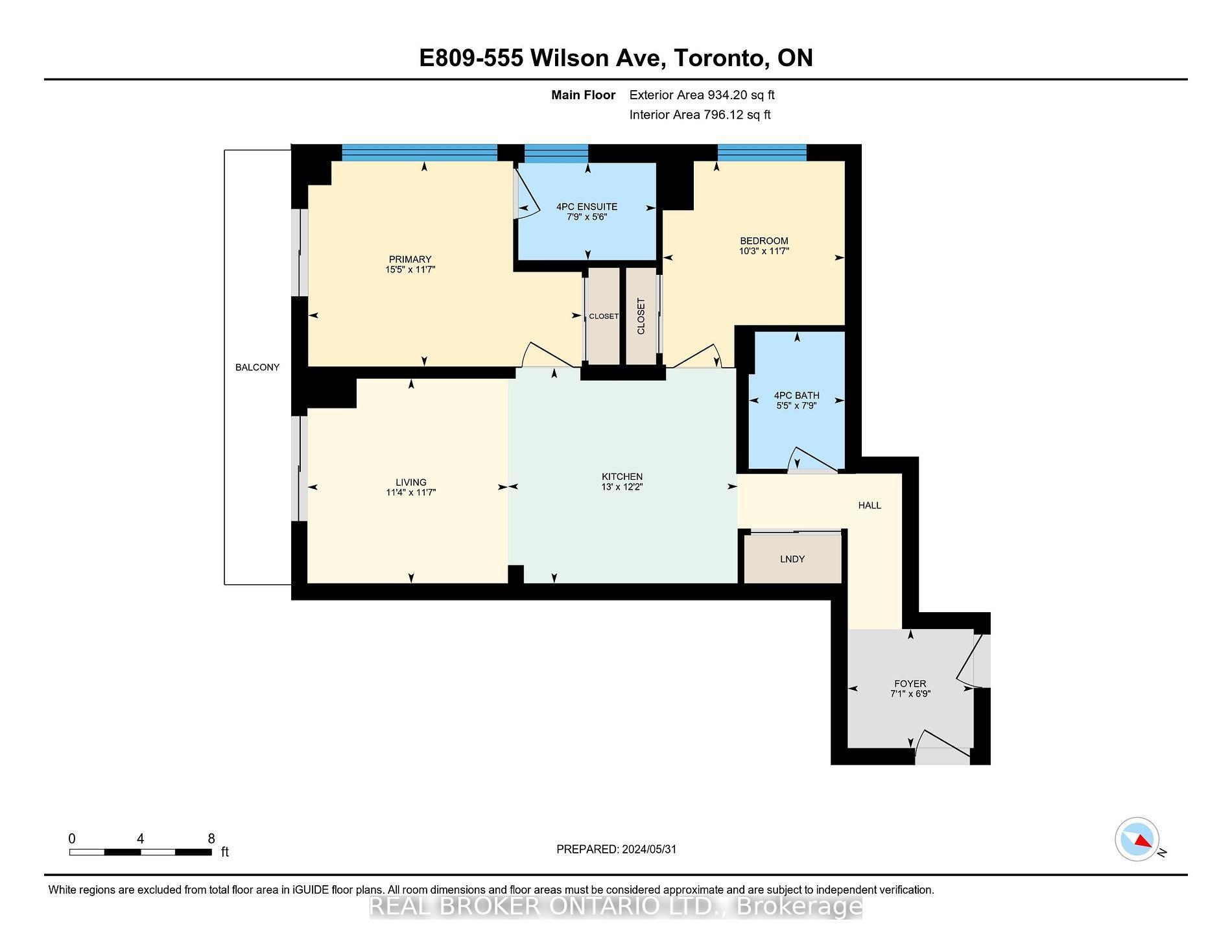
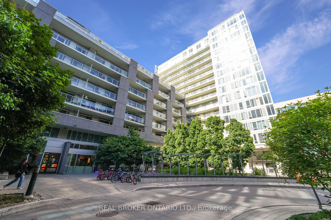
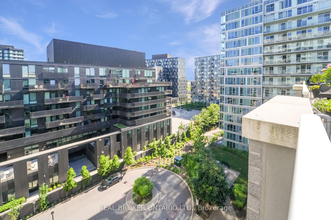
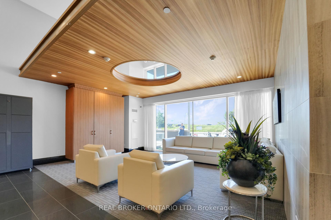
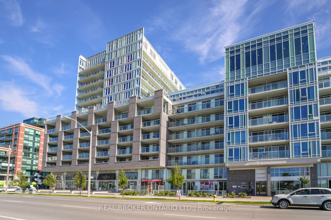
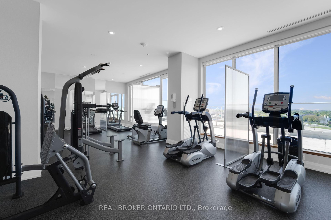
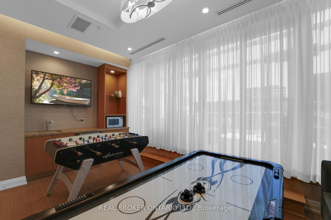

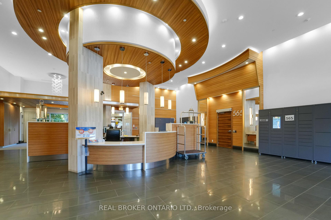
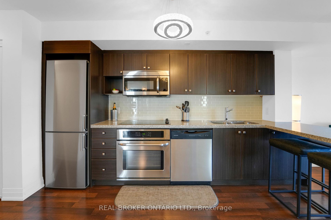
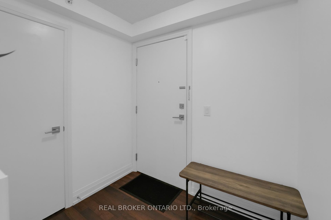
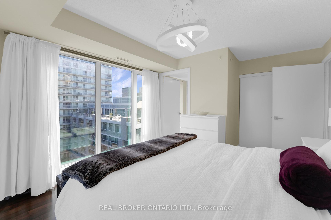
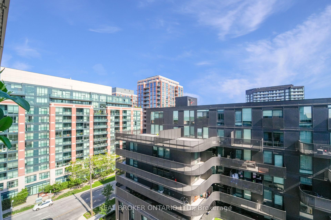
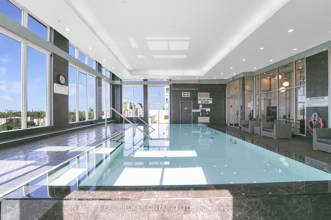
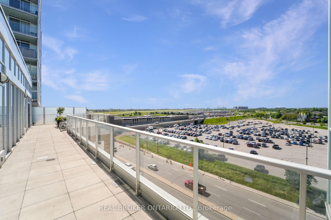
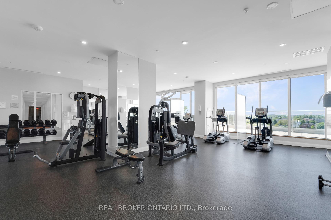
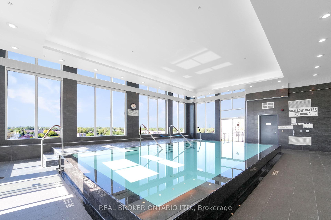
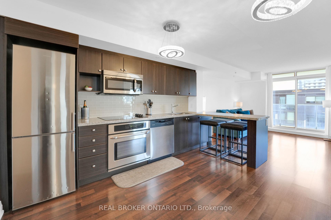
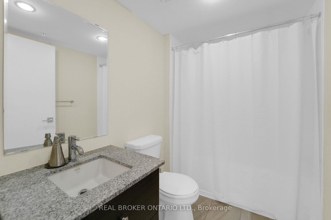
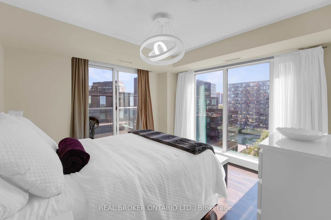
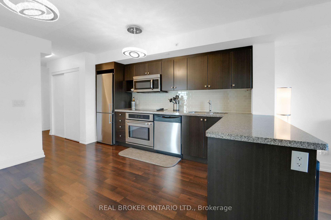
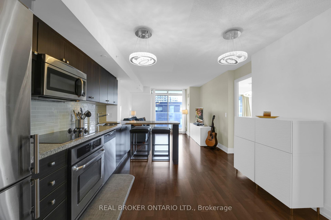
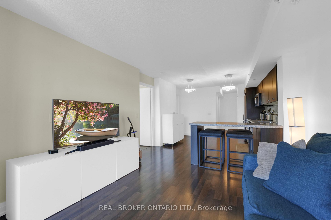
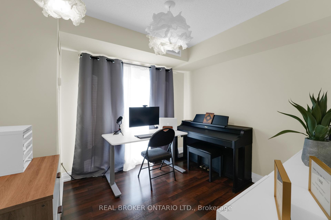
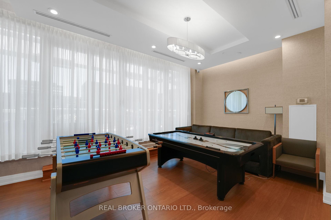
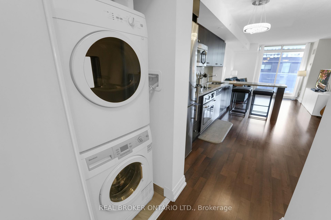
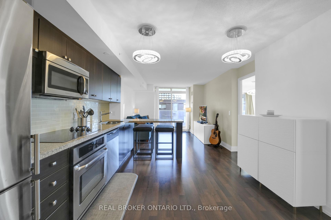
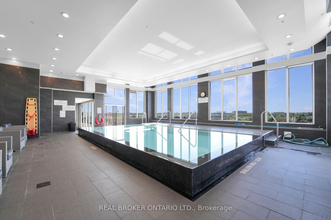
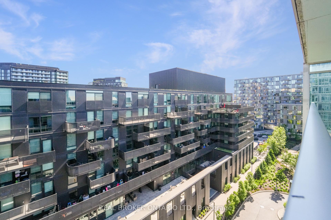
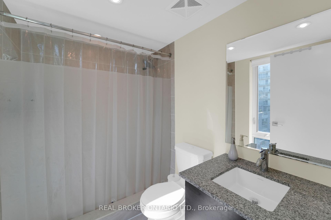
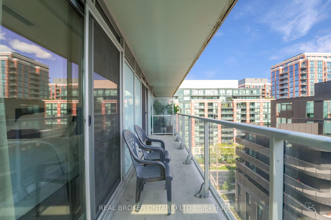
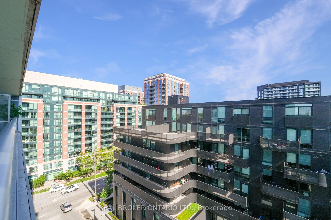
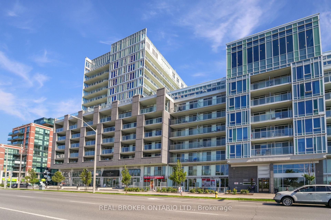
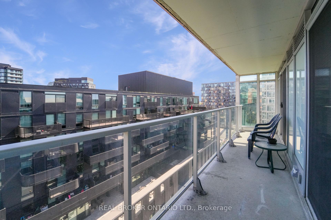
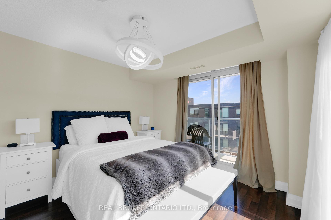
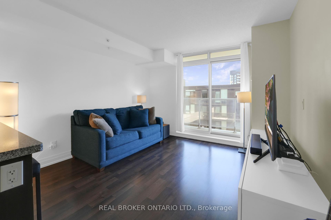
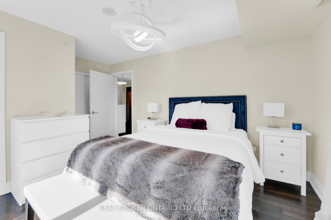
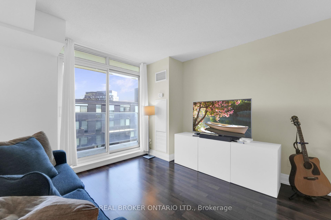
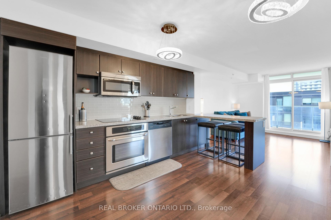
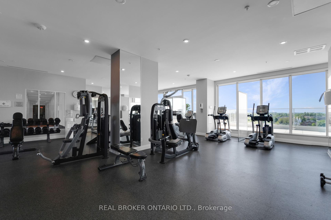


















































| Experience the allure of Station Condos with this exquisite 2-bed, 2-bath corner unit flooded with natural light and boasting sought-after south-west exposure. This sun-filled residence features a spacious layout with floor-to-ceiling windows on two sides, complemented by a large balcony offering expansive views.The kitchen is equipped with quartz countertops, a breakfast bar, and stainless steel appliances, seamlessly blending into the dining and living areas for both comfort and practicality. The primary bedroom is generously sized, accommodating furniture or work-from-home needs, and includes a sizable closet, balcony access, and a private ensuite with a large shower and rare floor-to-ceiling window.The second bedroom offers ample closet space and bright windows, while a spacious foyer provides additional storage and includes in-unit laundry facilities within a large double closet. Premium laminate flooring spans throughout the unit, enhancing its contemporary appeal.Residents of Station Condos enjoy peace of mind with a 24-hour concierge and access to resort-style amenities, including an indoor pool, sauna, gym, meeting room, party room, and a rooftop deck with BBQs - an ideal environment for relaxation and entertaining.Perfectly situated just steps from Wilson subway station, "The Station Condos" provide exceptional urban accessibility. Commuters will appreciate the convenience of nearby Hwy 401 & Allen Rd. Plus, enjoy proximity to Yorkdale Mall, Costco, Home Depot, Best Buy, and a variety of dining options, ensuring a lifestyle of convenience and luxury. |
| Price | $675,000 |
| Taxes: | $2803.94 |
| Occupancy: | Tenant |
| Address: | 555 Wilson Aven , Toronto, M3H 0C5, Toronto |
| Postal Code: | M3H 0C5 |
| Province/State: | Toronto |
| Directions/Cross Streets: | Allen Rd & Wilson Ave |
| Level/Floor | Room | Length(ft) | Width(ft) | Descriptions | |
| Room 1 | Flat | Living Ro | 11.32 | 11.55 | Laminate, W/O To Balcony, Open Concept |
| Room 2 | Flat | Kitchen | 12.96 | 12.14 | Laminate, Combined w/Dining, Open Concept |
| Room 3 | Flat | Primary B | 15.45 | 11.58 | Laminate, Window Floor to Ceil, 3 Pc Ensuite |
| Room 4 | Flat | Bathroom | 5.48 | 7.77 | 3 Pc Ensuite, Porcelain Floor, Window Floor to Ceil |
| Room 5 | Flat | Bedroom 2 | 11.61 | 10.27 | Laminate, Double Closet, Window Floor to Ceil |
| Room 6 | Flat | Bathroom | 7.74 | 5.41 | 4 Pc Bath, Porcelain Floor |
| Washroom Type | No. of Pieces | Level |
| Washroom Type 1 | 3 | Flat |
| Washroom Type 2 | 4 | Flat |
| Washroom Type 3 | 0 | |
| Washroom Type 4 | 0 | |
| Washroom Type 5 | 0 |
| Total Area: | 0.00 |
| Approximatly Age: | 6-10 |
| Washrooms: | 2 |
| Heat Type: | Forced Air |
| Central Air Conditioning: | Central Air |
$
%
Years
This calculator is for demonstration purposes only. Always consult a professional
financial advisor before making personal financial decisions.
| Although the information displayed is believed to be accurate, no warranties or representations are made of any kind. |
| REAL BROKER ONTARIO LTD. |
- Listing -1 of 0
|
|

Sachi Patel
Broker
Dir:
647-702-7117
Bus:
6477027117
| Virtual Tour | Book Showing | Email a Friend |
Jump To:
At a Glance:
| Type: | Com - Condo Apartment |
| Area: | Toronto |
| Municipality: | Toronto C06 |
| Neighbourhood: | Clanton Park |
| Style: | Apartment |
| Lot Size: | x 0.00() |
| Approximate Age: | 6-10 |
| Tax: | $2,803.94 |
| Maintenance Fee: | $721.29 |
| Beds: | 2 |
| Baths: | 2 |
| Garage: | 0 |
| Fireplace: | N |
| Air Conditioning: | |
| Pool: |
Locatin Map:
Payment Calculator:

Listing added to your favorite list
Looking for resale homes?

By agreeing to Terms of Use, you will have ability to search up to 308509 listings and access to richer information than found on REALTOR.ca through my website.

