
![]()
$749,000
Available - For Sale
Listing ID: X12132323
111 Arbeatha Stre , Bells Corners and South to Fallowfield, K2H 6J3, Ottawa
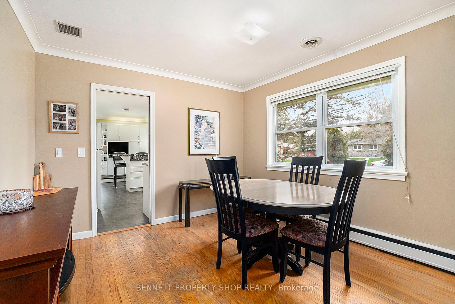
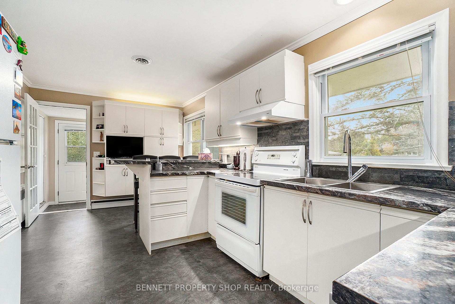
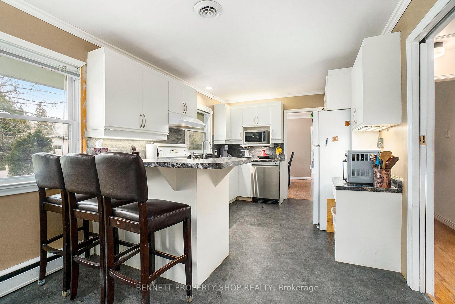
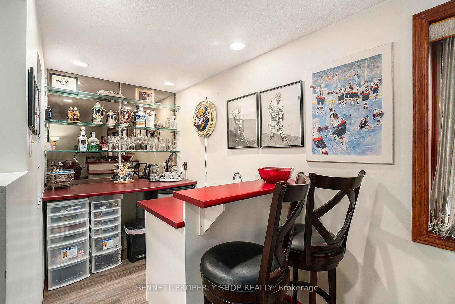
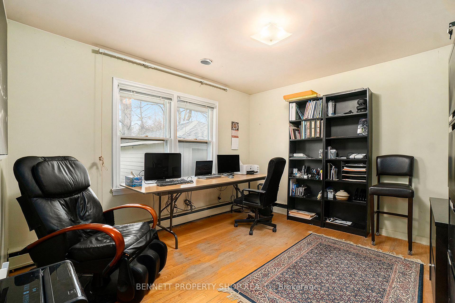
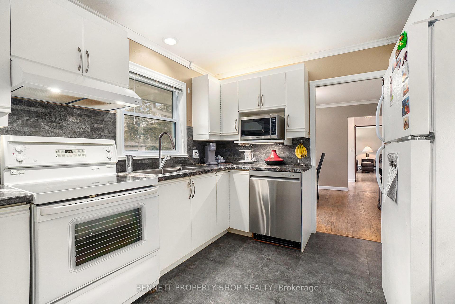

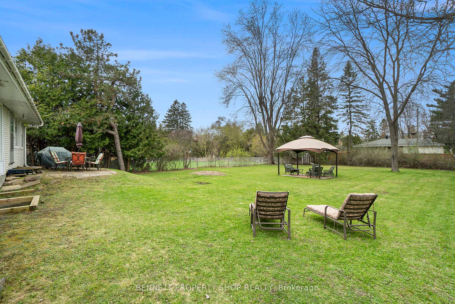
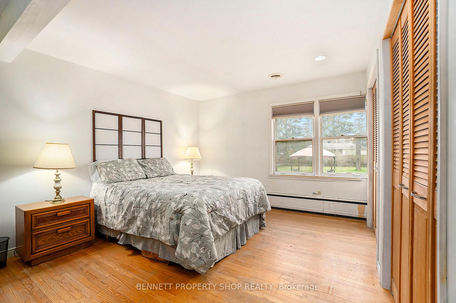

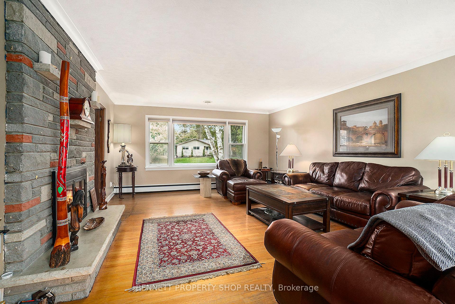
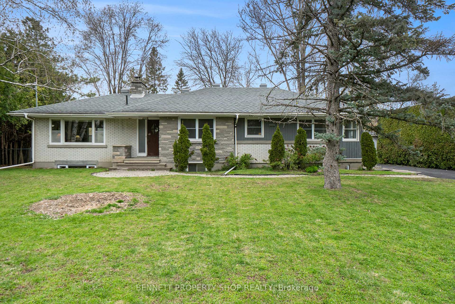
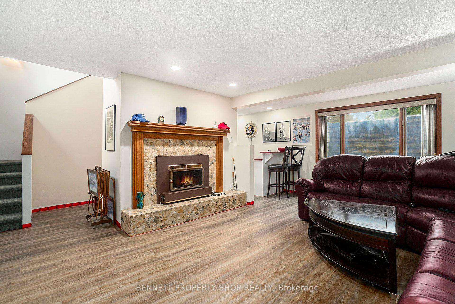
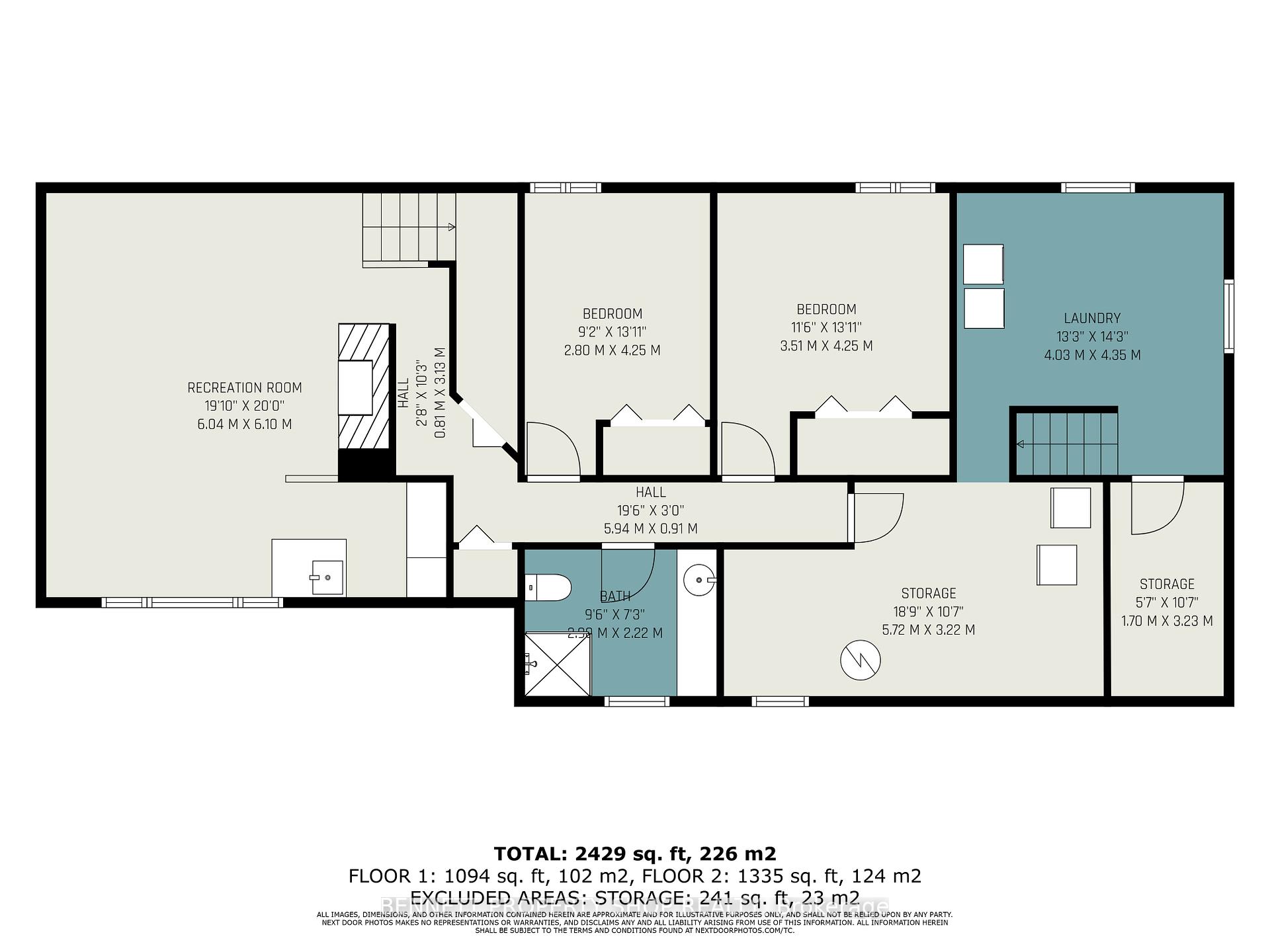
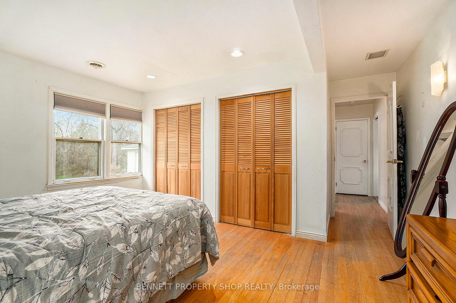
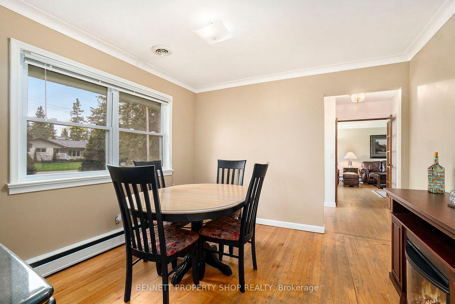
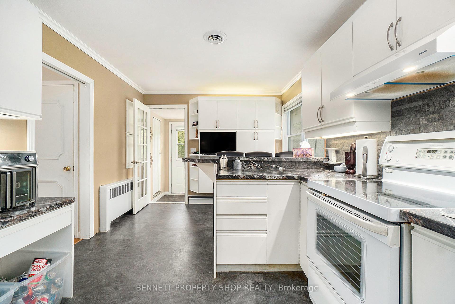
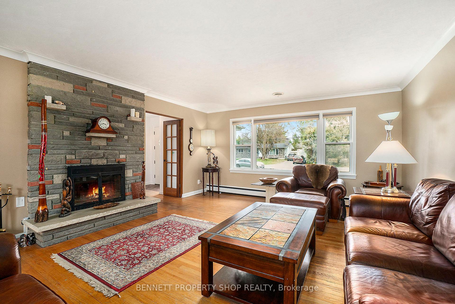
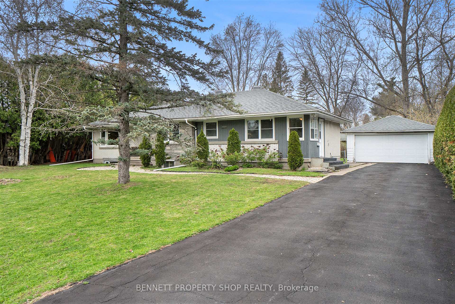
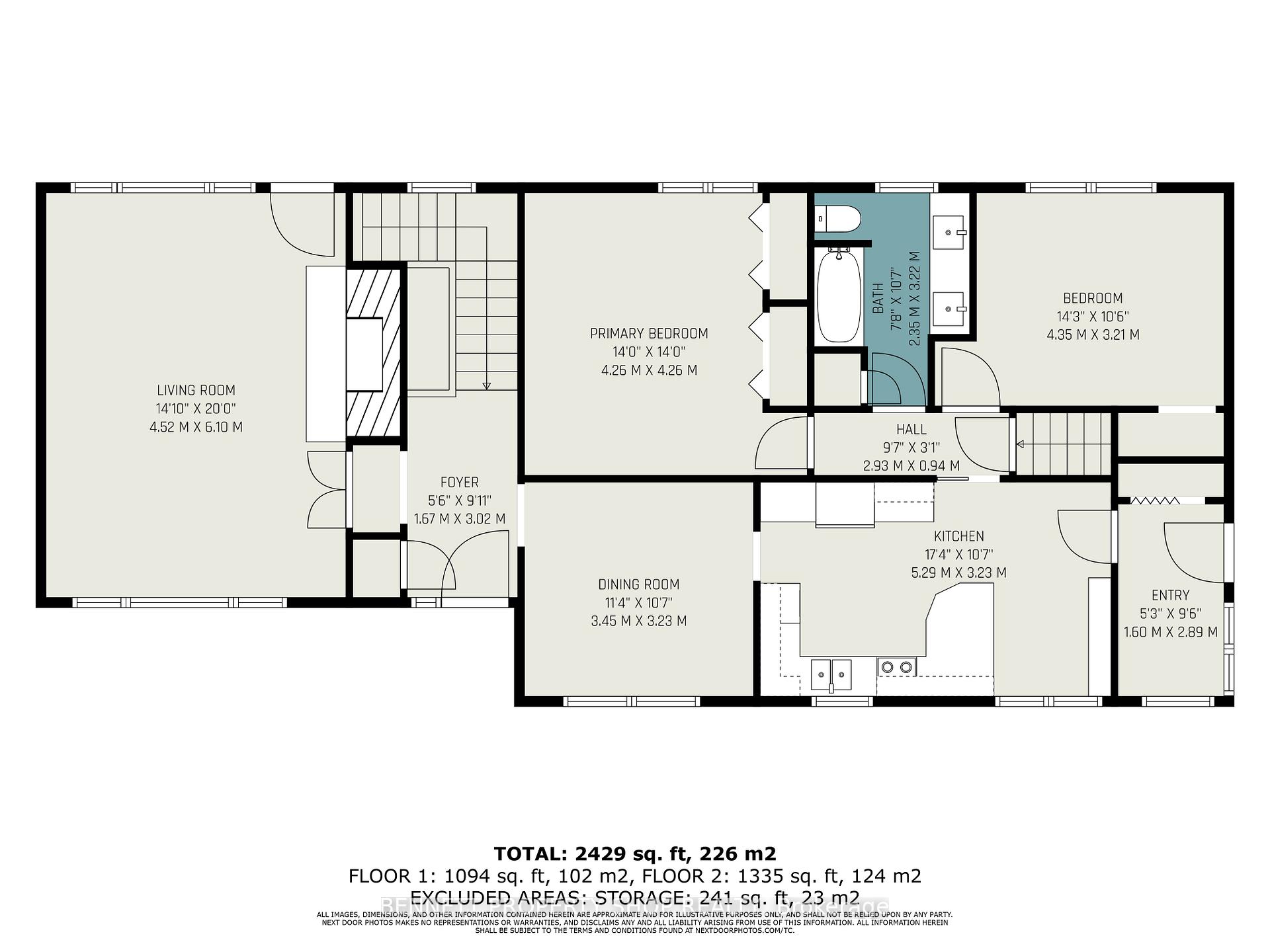
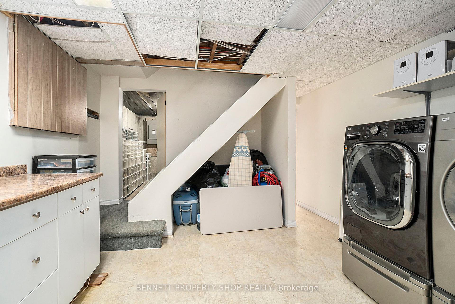
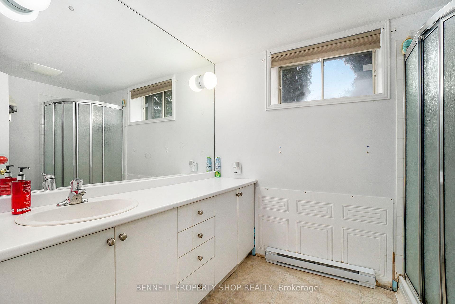
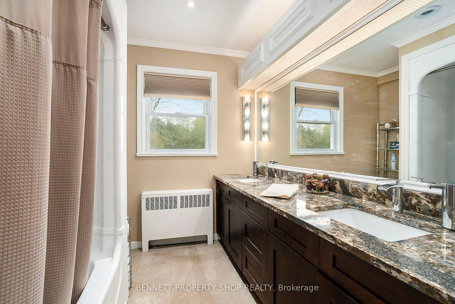
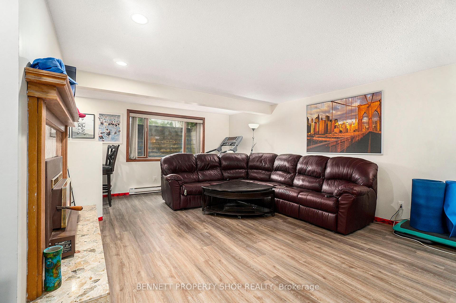
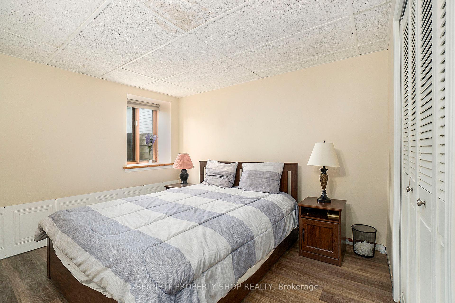
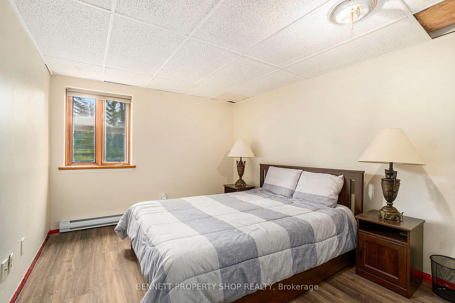
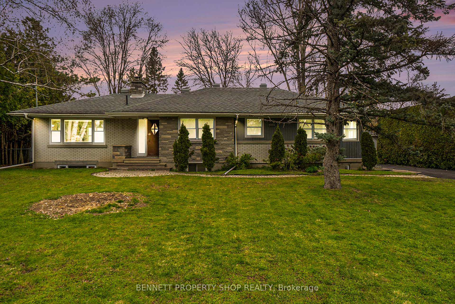
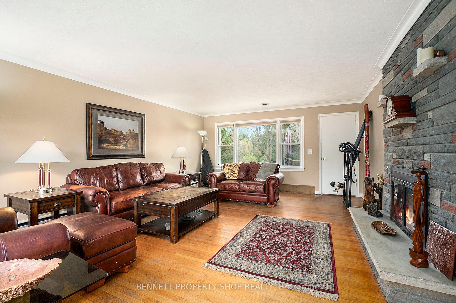
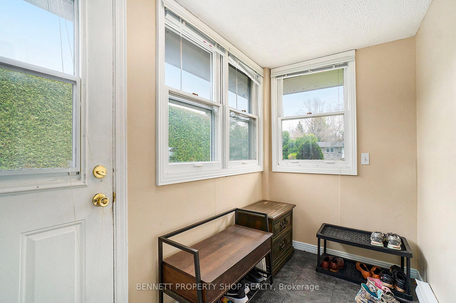





























| Nestled in the heart of Bells Corners, this nearly 1,400 sq ft bungalow offers an unparalleled opportunity for those seeking space, privacy, and potential. Situated on one of the largest lots in the area - over half an acre - this property is a rare gem, providing one of the most private settings in the city. The expansive lot offers endless possibilities for expansion, landscaping, or creating your dream outdoor oasis, perfect for buyers looking to customize and add value. The home features four spacious bedrooms and two bathrooms spread across two levels, ideal for growing families or those needing room to spread out. The lower level, with its large egress windows and newly installed flooring, is bright and versatile, ready for use as a family room, home office, or additional living space. A detached garage provides ample storage or workshop potential, catering to hobbyists or those needing extra space for projects. Despite its serene, private feel, this property is minutes from the 417/416 highways, the Department of Defense, parks, top-rated schools, and a variety of shops, blending rural tranquillity with urban convenience. This bungalow is a unique find that combines vast potential with an unbeatable location. Don't miss your chance to own this extraordinary property! |
| Price | $749,000 |
| Taxes: | $5297.00 |
| Assessment Year: | 2024 |
| Occupancy: | Owner |
| Address: | 111 Arbeatha Stre , Bells Corners and South to Fallowfield, K2H 6J3, Ottawa |
| Acreage: | .50-1.99 |
| Directions/Cross Streets: | Arnold & Arbeatha or Sycamore Dr & Arbeatha |
| Rooms: | 5 |
| Rooms +: | 3 |
| Bedrooms: | 2 |
| Bedrooms +: | 2 |
| Family Room: | T |
| Basement: | Full, Finished |
| Level/Floor | Room | Length(ft) | Width(ft) | Descriptions | |
| Room 1 | Main | Foyer | 5.25 | 9.48 | |
| Room 2 | Main | Kitchen | 17.35 | 10.59 | |
| Room 3 | Main | Dining Ro | 11.32 | 10.59 | |
| Room 4 | Main | Living Ro | 14.83 | 20.01 | |
| Room 5 | Main | Primary B | 13.97 | 13.97 | |
| Room 6 | Main | Bedroom 2 | 14.27 | 10.53 | |
| Room 7 | Main | Bathroom | 7.71 | 10.56 | 4 Pc Bath |
| Room 8 | Lower | Recreatio | 19.81 | 20.01 | |
| Room 9 | Lower | Bedroom 3 | 9.18 | 13.94 | |
| Room 10 | Lower | Bedroom 4 | 11.51 | 13.94 | |
| Room 11 | Lower | Laundry | 13.22 | 14.27 | |
| Room 12 | Lower | Bathroom | 9.51 | 7.28 | |
| Room 13 | Lower | Utility R | 18.76 | 10.56 | |
| Room 14 | Lower | Other | 5.58 | 10.59 |
| Washroom Type | No. of Pieces | Level |
| Washroom Type 1 | 4 | Main |
| Washroom Type 2 | 3 | Lower |
| Washroom Type 3 | 0 | |
| Washroom Type 4 | 0 | |
| Washroom Type 5 | 0 |
| Total Area: | 0.00 |
| Property Type: | Detached |
| Style: | Bungalow |
| Exterior: | Brick, Vinyl Siding |
| Garage Type: | Detached |
| Drive Parking Spaces: | 6 |
| Pool: | None |
| Approximatly Square Footage: | 1100-1500 |
| Property Features: | Level, Part Cleared |
| CAC Included: | N |
| Water Included: | N |
| Cabel TV Included: | N |
| Common Elements Included: | N |
| Heat Included: | N |
| Parking Included: | N |
| Condo Tax Included: | N |
| Building Insurance Included: | N |
| Fireplace/Stove: | Y |
| Heat Type: | Heat Pump |
| Central Air Conditioning: | Central Air |
| Central Vac: | N |
| Laundry Level: | Syste |
| Ensuite Laundry: | F |
| Sewers: | Sewer |
$
%
Years
This calculator is for demonstration purposes only. Always consult a professional
financial advisor before making personal financial decisions.
| Although the information displayed is believed to be accurate, no warranties or representations are made of any kind. |
| BENNETT PROPERTY SHOP REALTY |
- Listing -1 of 0
|
|

Sachi Patel
Broker
Dir:
647-702-7117
Bus:
6477027117
| Book Showing | Email a Friend |
Jump To:
At a Glance:
| Type: | Freehold - Detached |
| Area: | Ottawa |
| Municipality: | Bells Corners and South to Fallowfield |
| Neighbourhood: | 7805 - Arbeatha Park |
| Style: | Bungalow |
| Lot Size: | x 220.00(Feet) |
| Approximate Age: | |
| Tax: | $5,297 |
| Maintenance Fee: | $0 |
| Beds: | 2+2 |
| Baths: | 2 |
| Garage: | 0 |
| Fireplace: | Y |
| Air Conditioning: | |
| Pool: | None |
Locatin Map:
Payment Calculator:

Listing added to your favorite list
Looking for resale homes?

By agreeing to Terms of Use, you will have ability to search up to 308509 listings and access to richer information than found on REALTOR.ca through my website.

