
![]()
$3,000
Available - For Rent
Listing ID: X12128670
1247 Joseph Drouin Aven , Orleans - Convent Glen and Area, K1C 7B2, Ottawa
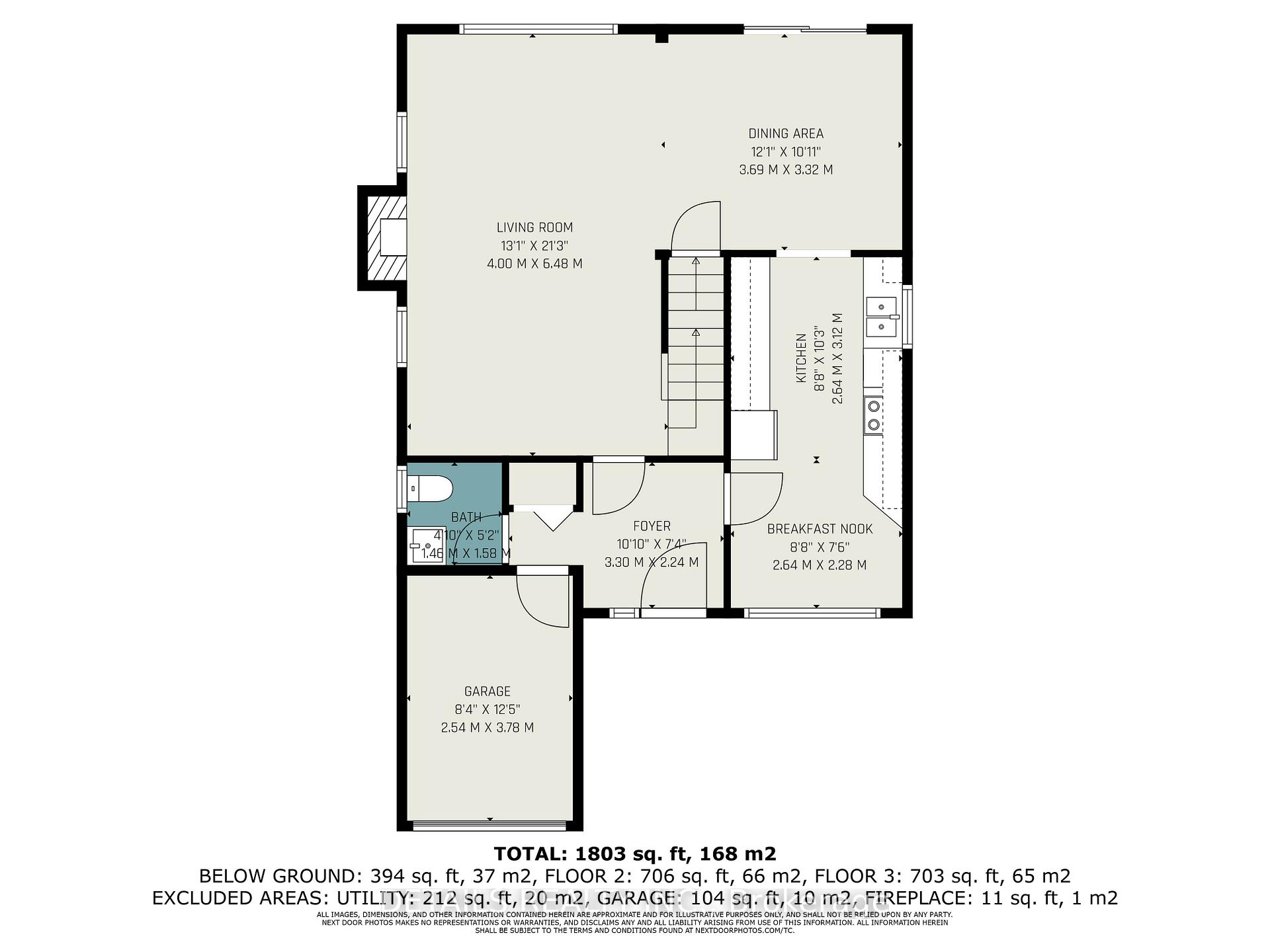
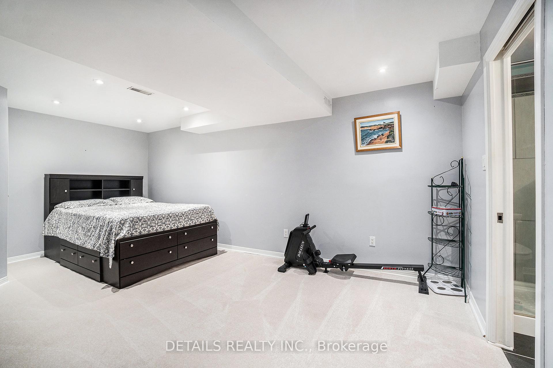
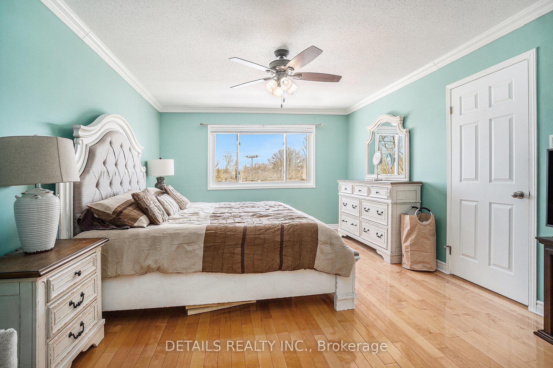
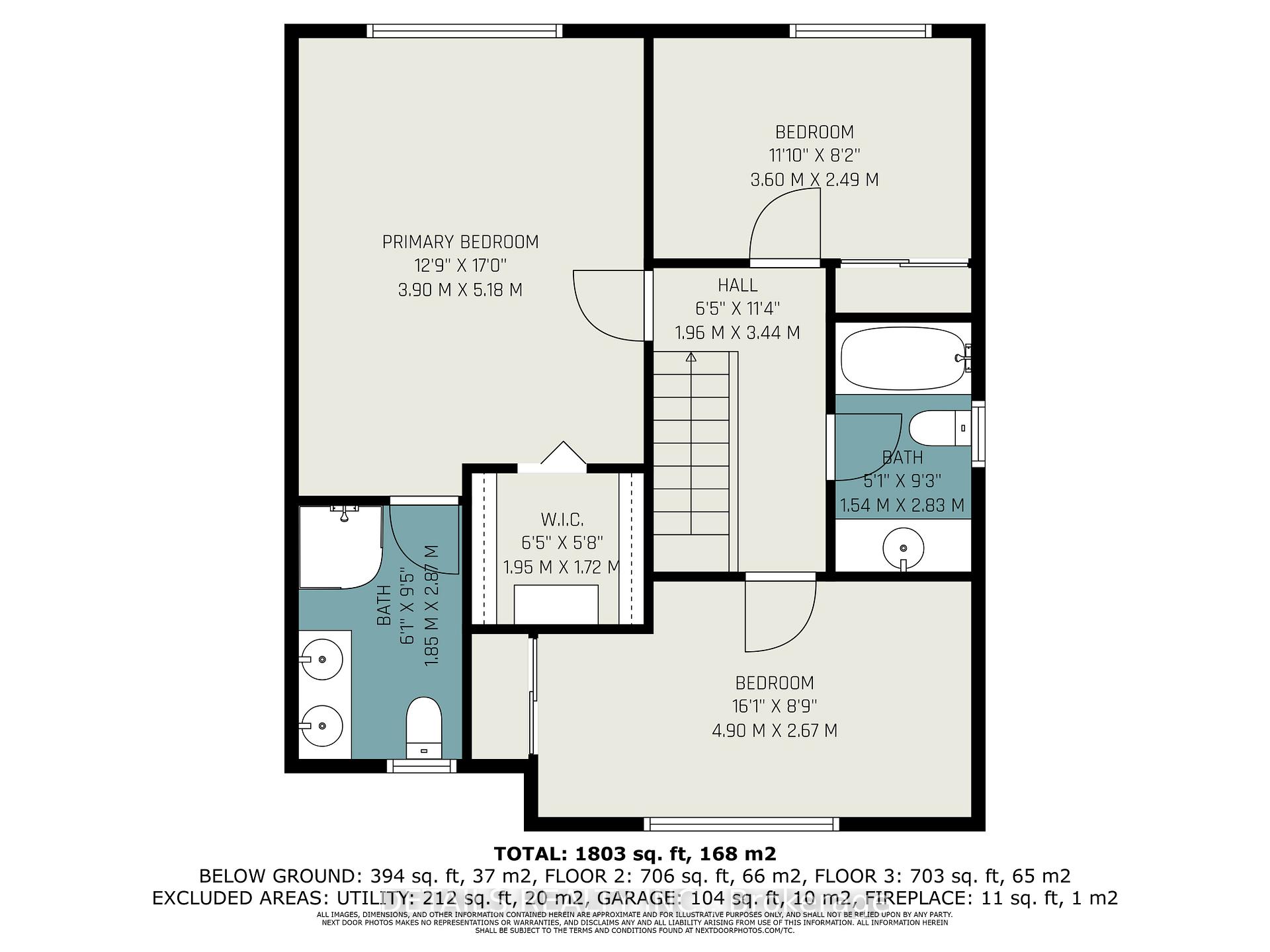
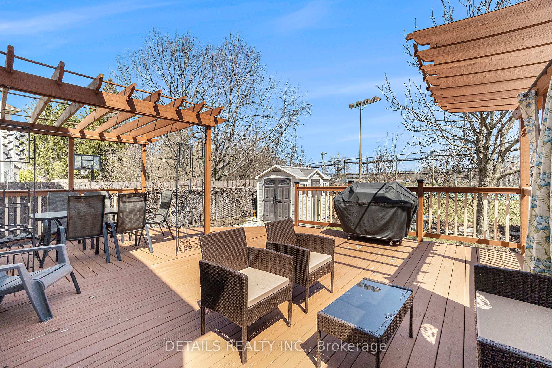
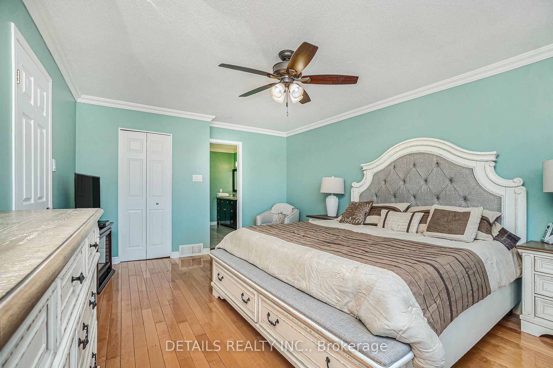
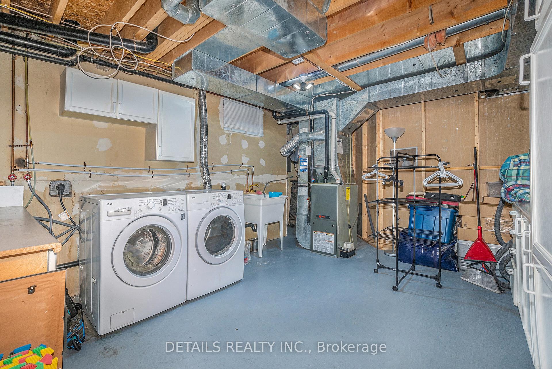

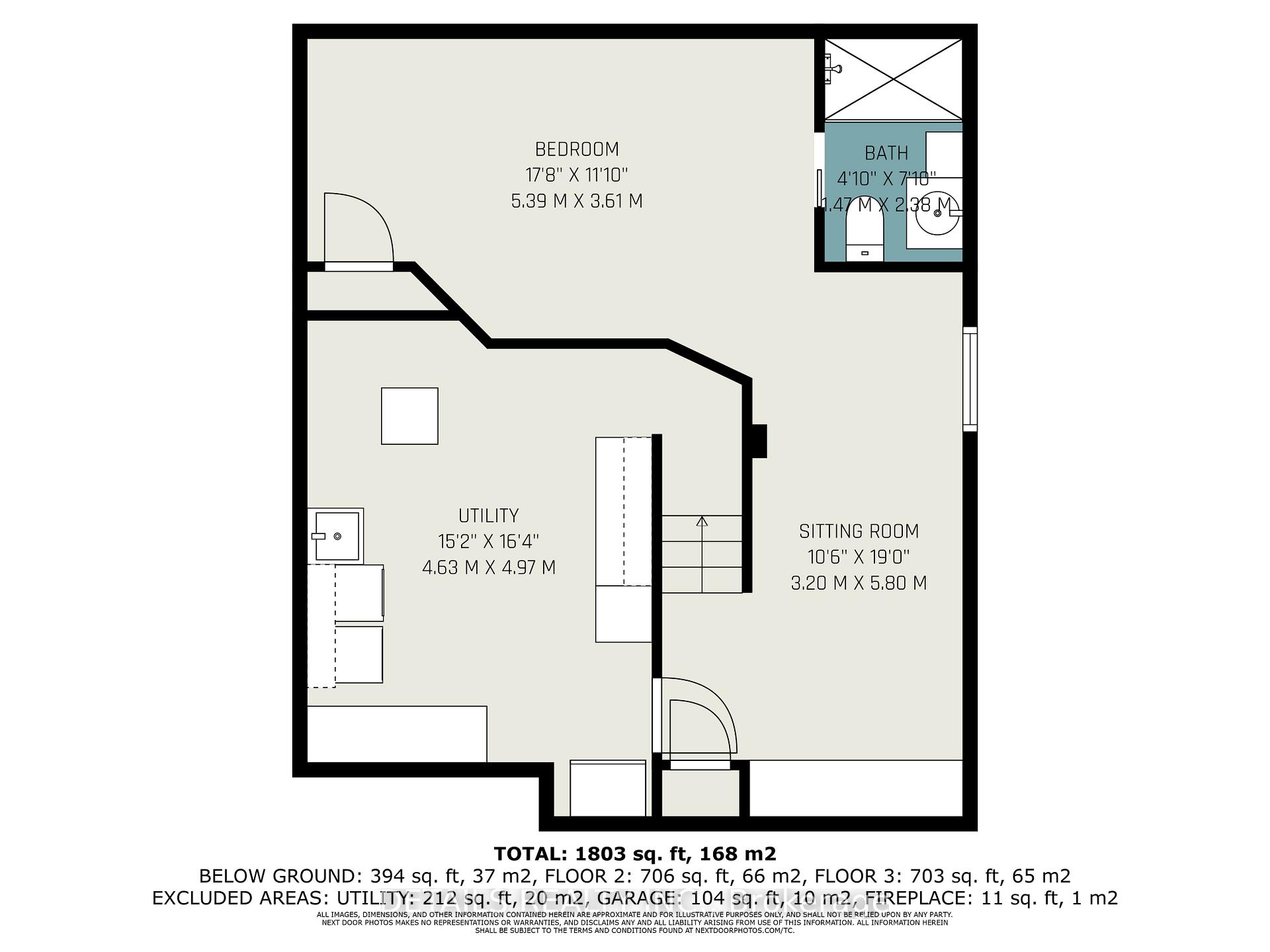
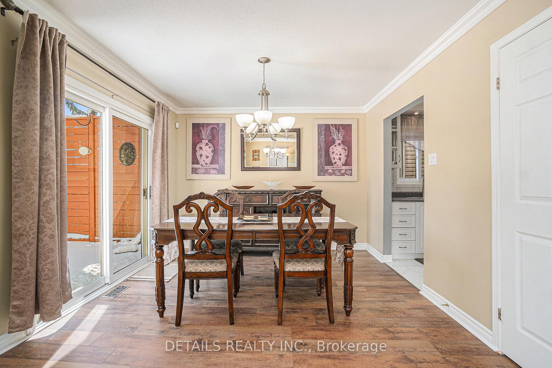
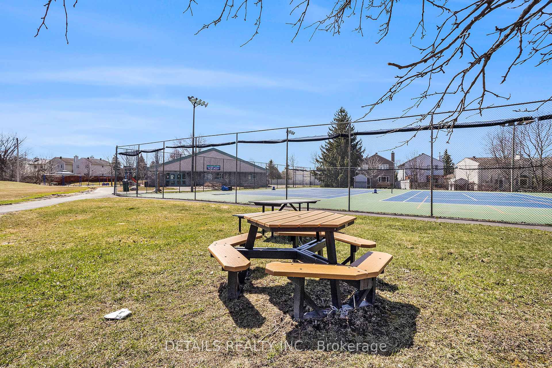
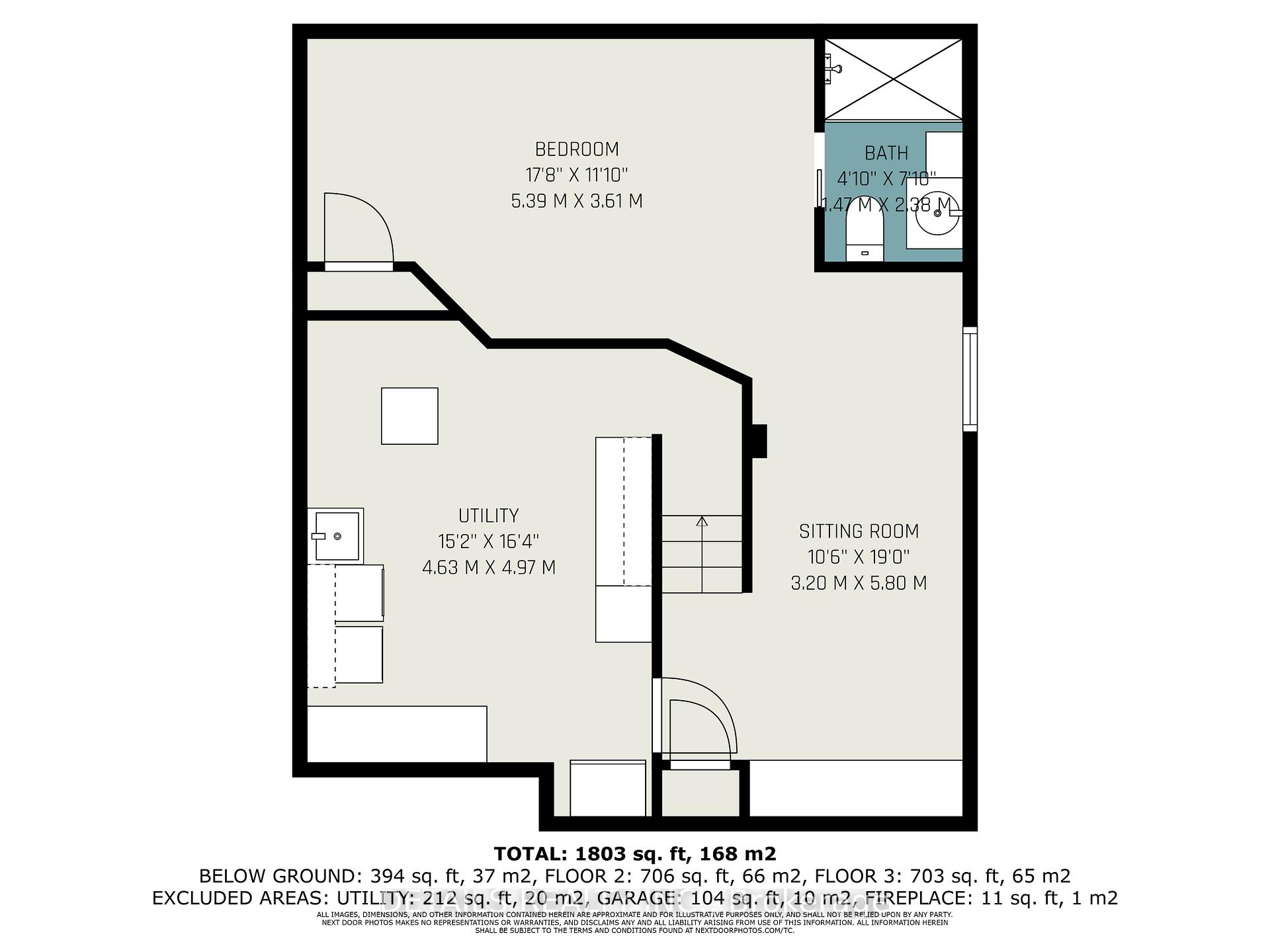
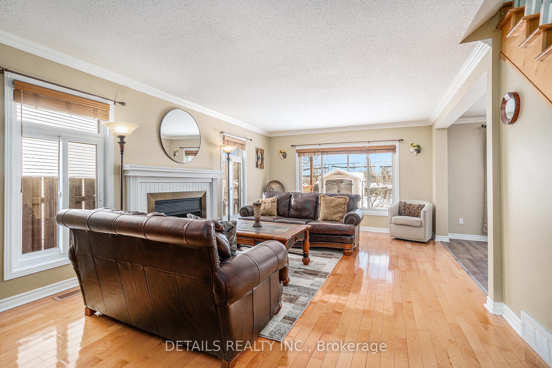
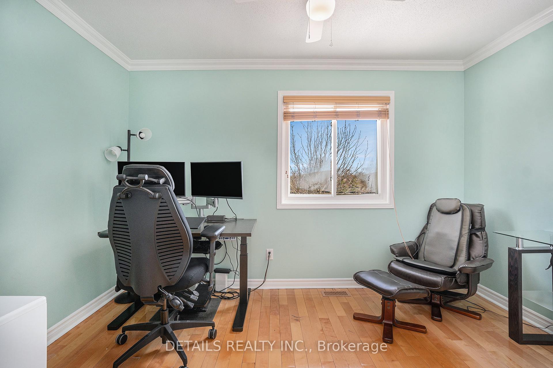
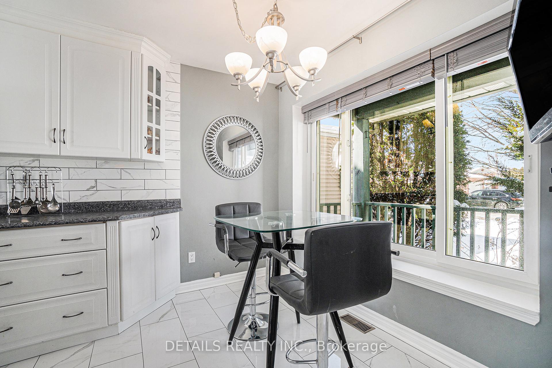
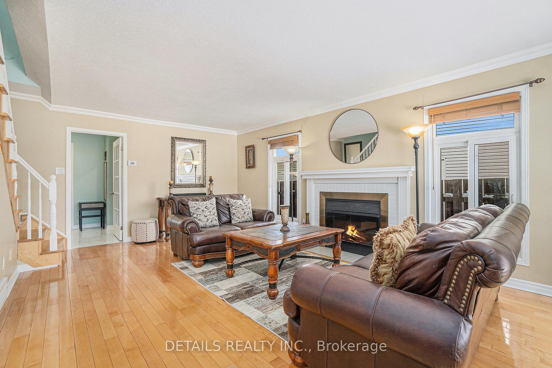
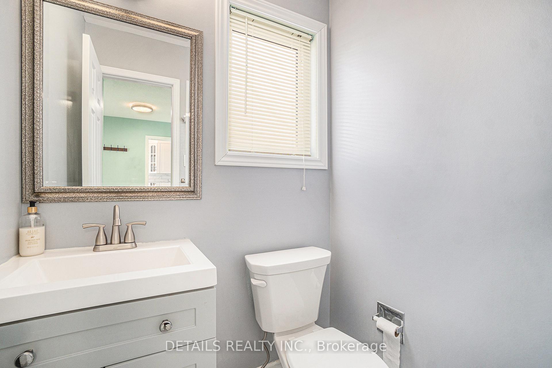
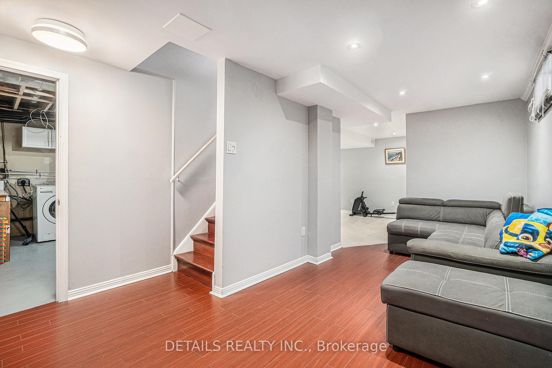
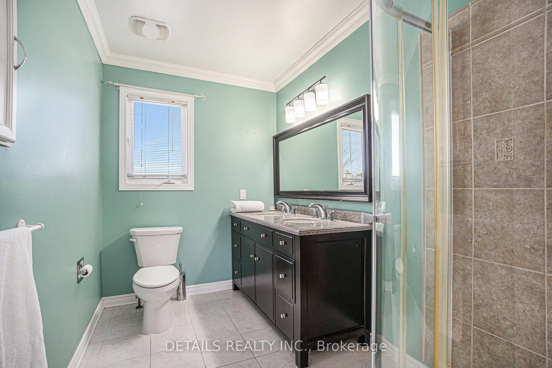
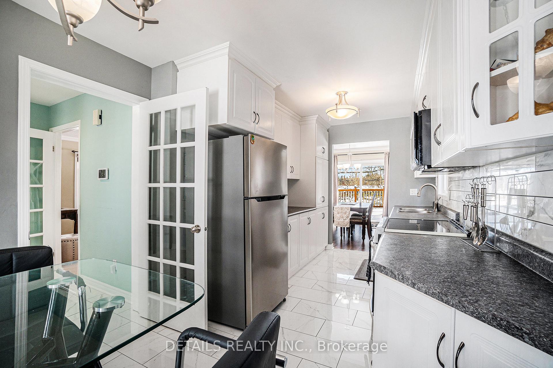
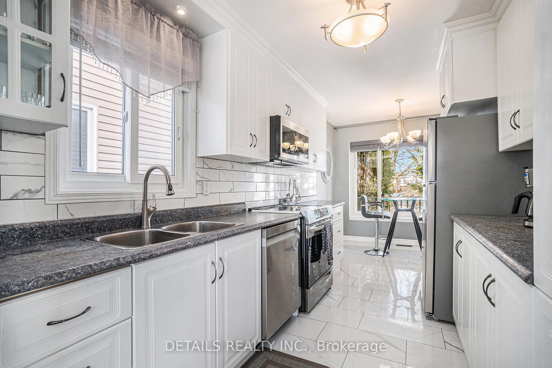
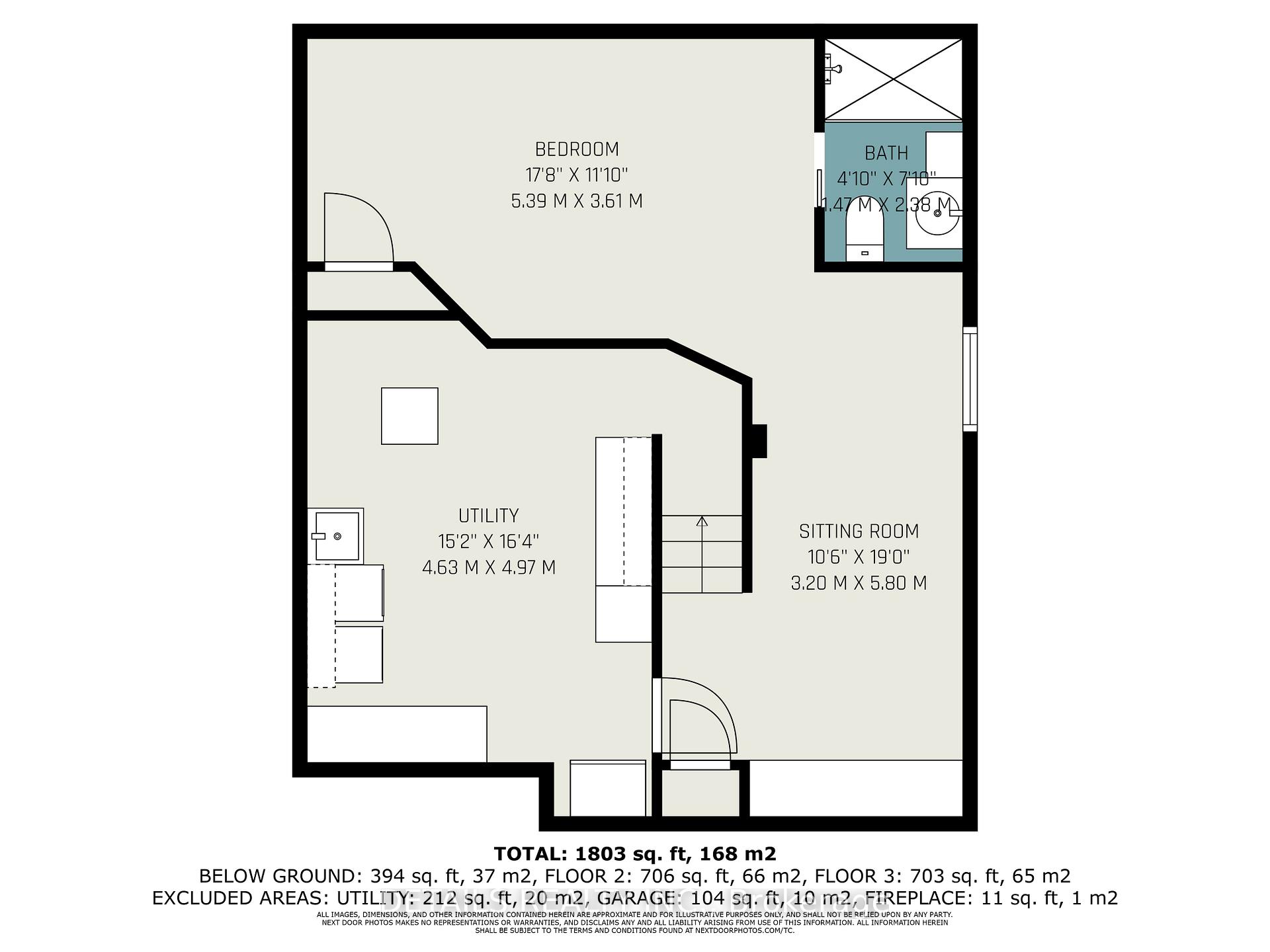
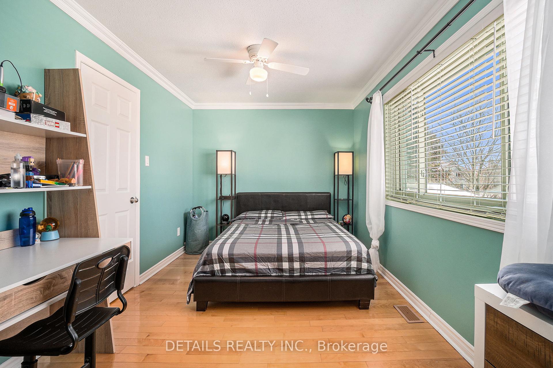























| available June 1 or earlier. For Rent Backing Onto a Park with No Rear Neighbours!This beautifully maintained home offers rare privacy and tranquility, backing onto lush greenery with no rear neighbours. Step out your back gate to a park with tennis courts, a winter hockey rink, basketball courts, and trails perfect for outdoor lovers. Just a few hundred meters across the park, you'll find groceries, restaurants, and Place d'Orléans mall. Even better, the future LRT station is within walking distance, making commuting a breeze.Inside, the sun-filled main floor features a bright living room with a cozy fireplace, a charming café-style window seat, and a galley kitchen that flows into the dining room. Step out onto the expansive deck with a BBQ gas hookup and enjoy a fully fenced, low-maintenance yard ideal for summer entertaining.Upstairs, the spacious primary bedroom overlooks the park and includes a lovely ensuite. Two additional bedrooms and a full bathroom offer plenty of space for your household. The finished basement features a home theatre, guest suite with three-piece bath, office nook, and workshop area flexible spaces to suit your lifestyle.This is a rare rental opportunity in an unbeatable location. Act quickly quality rentals like this dont last! |
| Price | $3,000 |
| Taxes: | $0.00 |
| Occupancy: | Vacant |
| Address: | 1247 Joseph Drouin Aven , Orleans - Convent Glen and Area, K1C 7B2, Ottawa |
| Directions/Cross Streets: | St Jean |
| Rooms: | 7 |
| Bedrooms: | 3 |
| Bedrooms +: | 0 |
| Family Room: | F |
| Basement: | Finished |
| Furnished: | Unfu |
| Level/Floor | Room | Length(ft) | Width(ft) | Descriptions | |
| Room 1 | Main | Kitchen | 10.23 | 8.66 | |
| Room 2 | Main | Breakfast | 8.66 | 7.48 | |
| Room 3 | Main | Dining Ro | 12.1 | 10.89 | |
| Room 4 | Main | Living Ro | 21.25 | 13.12 | |
| Room 5 | Main | Foyer | 10.82 | 7.35 | |
| Room 6 | Main | Primary B | 16.99 | 12.79 | |
| Room 7 | Second | Bedroom 2 | 16.07 | 8.76 | |
| Room 8 | Second | Bedroom 3 | 11.81 | 8.17 | |
| Room 9 | Basement | Recreatio | 19.02 | 10.5 | |
| Room 10 | Basement | Game Room | 17.68 | 11.84 | |
| Room 11 | Basement | Laundry | 16.3 | 15.19 |
| Washroom Type | No. of Pieces | Level |
| Washroom Type 1 | 4 | Second |
| Washroom Type 2 | 3 | Second |
| Washroom Type 3 | 2 | Main |
| Washroom Type 4 | 0 | Basement |
| Washroom Type 5 | 0 |
| Total Area: | 0.00 |
| Property Type: | Detached |
| Style: | 2-Storey |
| Exterior: | Vinyl Siding |
| Garage Type: | Attached |
| Drive Parking Spaces: | 2 |
| Pool: | None |
| Laundry Access: | In Basement |
| Approximatly Square Footage: | 1500-2000 |
| CAC Included: | N |
| Water Included: | N |
| Cabel TV Included: | N |
| Common Elements Included: | N |
| Heat Included: | N |
| Parking Included: | Y |
| Condo Tax Included: | N |
| Building Insurance Included: | N |
| Fireplace/Stove: | Y |
| Heat Type: | Forced Air |
| Central Air Conditioning: | Central Air |
| Central Vac: | N |
| Laundry Level: | Syste |
| Ensuite Laundry: | F |
| Sewers: | Sewer |
| Although the information displayed is believed to be accurate, no warranties or representations are made of any kind. |
| DETAILS REALTY INC. |
- Listing -1 of 0
|
|

Sachi Patel
Broker
Dir:
647-702-7117
Bus:
6477027117
| Book Showing | Email a Friend |
Jump To:
At a Glance:
| Type: | Freehold - Detached |
| Area: | Ottawa |
| Municipality: | Orleans - Convent Glen and Area |
| Neighbourhood: | 2007 - Convent Glen South |
| Style: | 2-Storey |
| Lot Size: | x 104.98(Feet) |
| Approximate Age: | |
| Tax: | $0 |
| Maintenance Fee: | $0 |
| Beds: | 3 |
| Baths: | 4 |
| Garage: | 0 |
| Fireplace: | Y |
| Air Conditioning: | |
| Pool: | None |
Locatin Map:

Listing added to your favorite list
Looking for resale homes?

By agreeing to Terms of Use, you will have ability to search up to 308509 listings and access to richer information than found on REALTOR.ca through my website.

