
![]()
$749,800
Available - For Sale
Listing ID: W12132110
18 Brixham Lane , Brampton, L7A 0B3, Peel
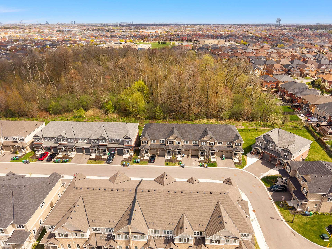
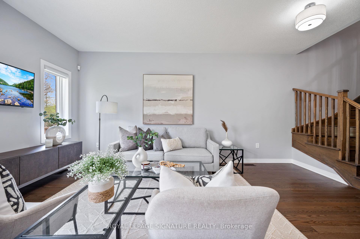
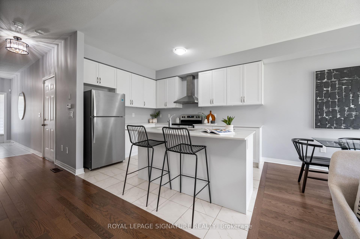
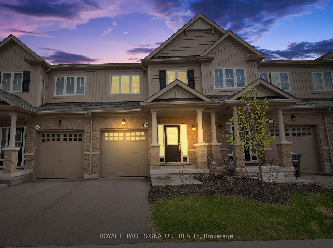
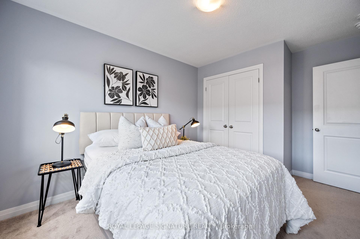
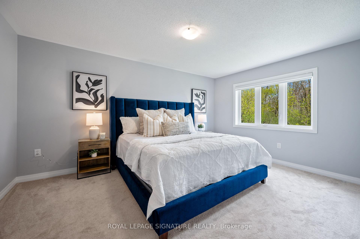
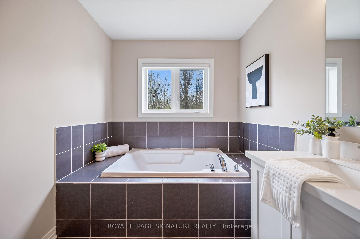
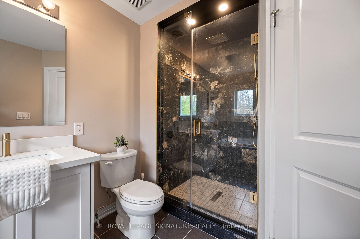
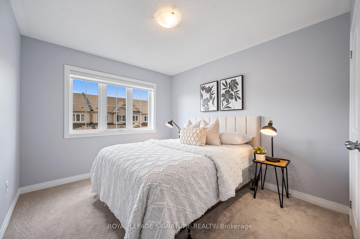
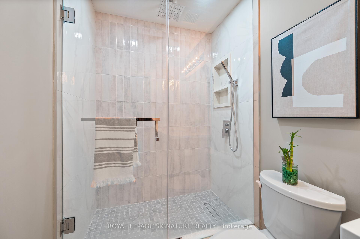
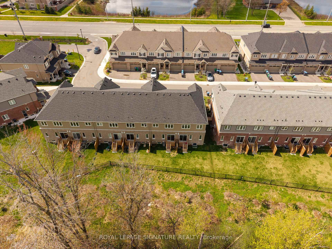
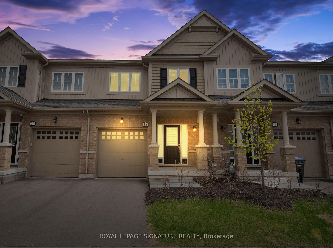
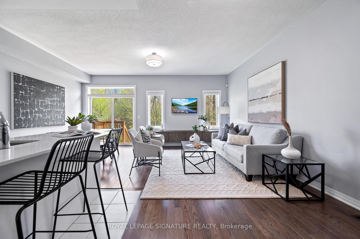
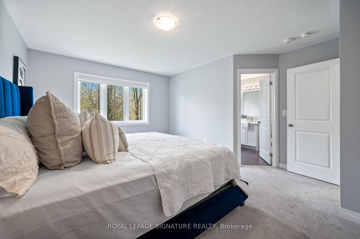

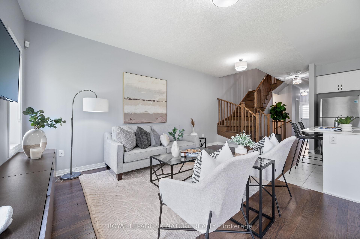
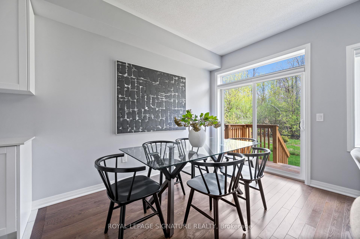
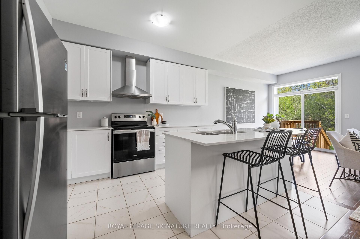
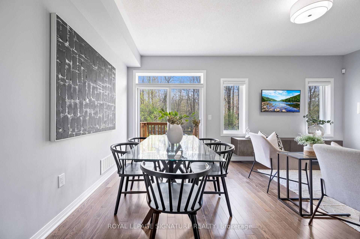
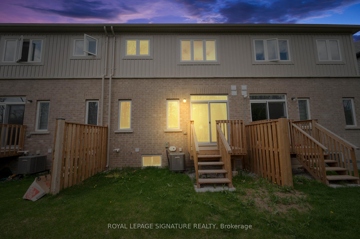
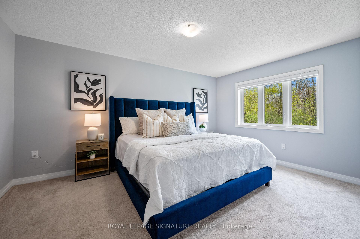
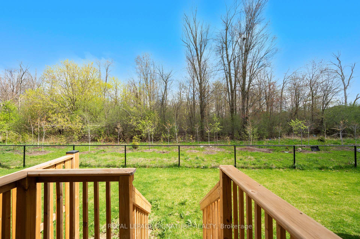
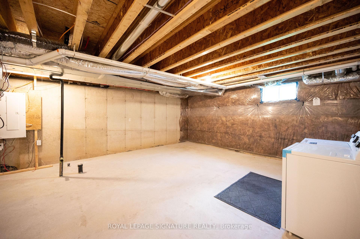
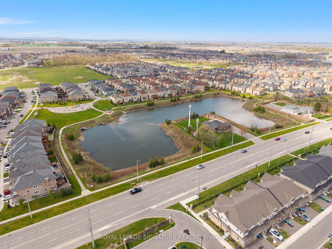
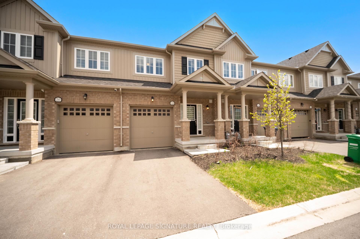
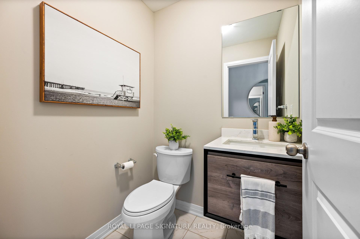
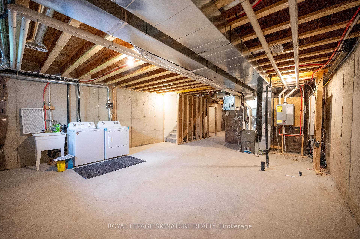
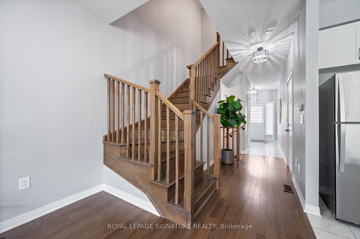
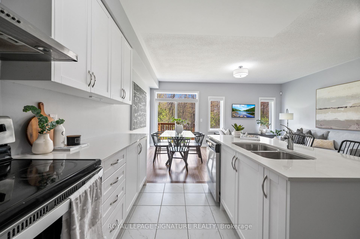
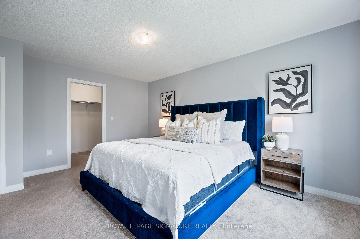
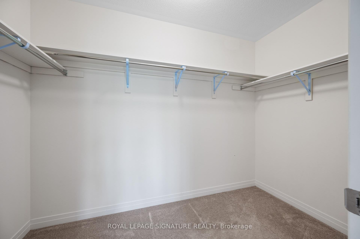
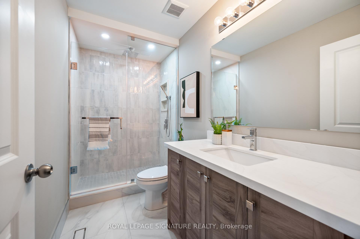
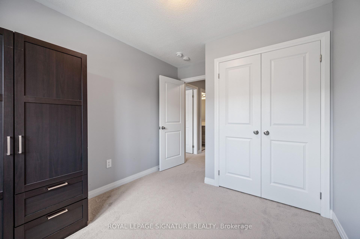
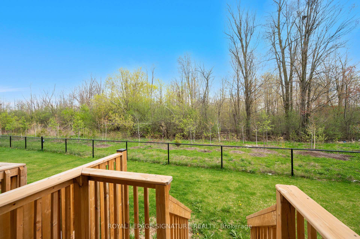
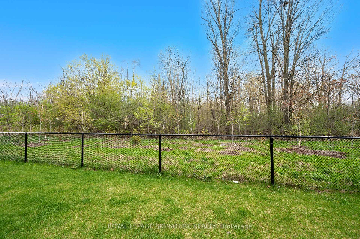
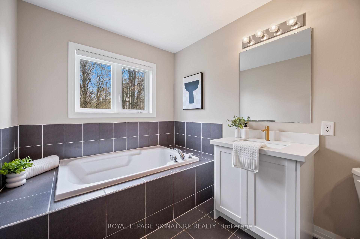
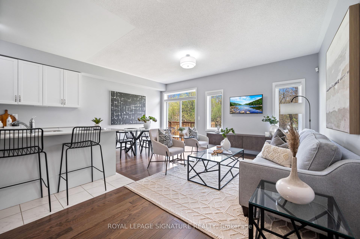
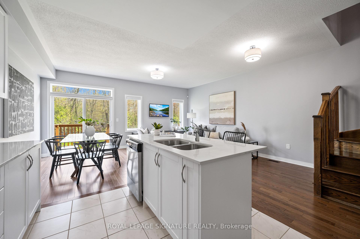
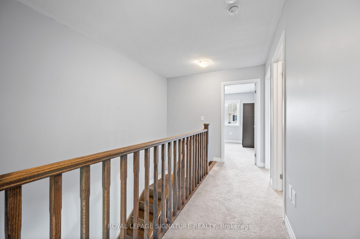
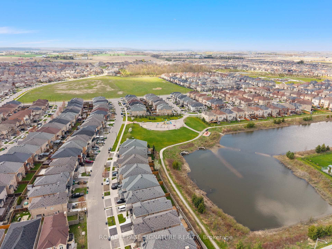
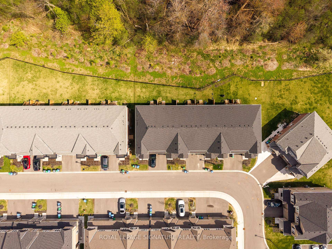









































| Two Years New (2023 Built) Freehold Townhome on a Premium Ravine Lot! Designer Decor with 9-foot ceilings & Hardwood Floors on the main level. Open-concept Living/Dining Room with a view of the Woodlot, offering complete privacy. Gourmet Kitchen with Stainless Steel Appliances, Quartz counter, Centre Island & Breakfast Bar. Primary Bedroom with a Tree-lined view, Renovated 4 Pc en-suite with top of the line shower stall & soaker tub & walk-in closet.3 Spacious bedrooms & fully renovated bathrooms with high-end finishes in September 2024.Basement ready for your finishing touches with an upgraded 200 amp electrical panel. Premium location with ample parking for visitors. Access to all amenities, GO station is less than 10-minutes drive. Close proximity to Schools, Parks, Community Centre, Shopping & more. *Yard can be fully fenced* |
| Price | $749,800 |
| Taxes: | $4970.00 |
| Occupancy: | Vacant |
| Address: | 18 Brixham Lane , Brampton, L7A 0B3, Peel |
| Directions/Cross Streets: | Wanless Dr & Creditview |
| Rooms: | 6 |
| Bedrooms: | 3 |
| Bedrooms +: | 0 |
| Family Room: | F |
| Basement: | Unfinished |
| Level/Floor | Room | Length(ft) | Width(ft) | Descriptions | |
| Room 1 | Main | Great Roo | 18.3 | 11.41 | Hardwood Floor, Overlooks Ravine, W/O To Yard |
| Room 2 | Main | Kitchen | 9.71 | 12 | Stainless Steel Appl, Ceramic Floor, Centre Island |
| Room 3 | Main | Dining Ro | 8.79 | 6.86 | Hardwood Floor, Open Concept |
| Room 4 | Second | Primary B | 11.05 | 15.61 | 4 Pc Ensuite, Broadloom, Walk-In Closet(s) |
| Room 5 | Second | Bedroom 2 | 11.05 | 9.81 | Broadloom, Large Closet |
| Room 6 | Second | Bedroom 3 | 9.74 | 8.86 | Broadloom, Large Closet |
| Room 7 | Upper | Bathroom | 4 Pc Bath | ||
| Room 8 | Upper | Bathroom | 3 Pc Bath | ||
| Room 9 | Main | Bathroom | 2 Pc Bath |
| Washroom Type | No. of Pieces | Level |
| Washroom Type 1 | 4 | Upper |
| Washroom Type 2 | 3 | Upper |
| Washroom Type 3 | 2 | Main |
| Washroom Type 4 | 0 | |
| Washroom Type 5 | 0 |
| Total Area: | 0.00 |
| Approximatly Age: | 0-5 |
| Property Type: | Att/Row/Townhouse |
| Style: | 2-Storey |
| Exterior: | Stone, Vinyl Siding |
| Garage Type: | Built-In |
| (Parking/)Drive: | Private |
| Drive Parking Spaces: | 1 |
| Park #1 | |
| Parking Type: | Private |
| Park #2 | |
| Parking Type: | Private |
| Pool: | None |
| Approximatly Age: | 0-5 |
| Approximatly Square Footage: | 1100-1500 |
| CAC Included: | N |
| Water Included: | N |
| Cabel TV Included: | N |
| Common Elements Included: | N |
| Heat Included: | N |
| Parking Included: | N |
| Condo Tax Included: | N |
| Building Insurance Included: | N |
| Fireplace/Stove: | N |
| Heat Type: | Forced Air |
| Central Air Conditioning: | Central Air |
| Central Vac: | N |
| Laundry Level: | Syste |
| Ensuite Laundry: | F |
| Sewers: | Sewer |
$
%
Years
This calculator is for demonstration purposes only. Always consult a professional
financial advisor before making personal financial decisions.
| Although the information displayed is believed to be accurate, no warranties or representations are made of any kind. |
| ROYAL LEPAGE SIGNATURE REALTY |
- Listing -1 of 0
|
|

Sachi Patel
Broker
Dir:
647-702-7117
Bus:
6477027117
| Virtual Tour | Book Showing | Email a Friend |
Jump To:
At a Glance:
| Type: | Freehold - Att/Row/Townhouse |
| Area: | Peel |
| Municipality: | Brampton |
| Neighbourhood: | Fletcher's Meadow |
| Style: | 2-Storey |
| Lot Size: | x 91.33(Feet) |
| Approximate Age: | 0-5 |
| Tax: | $4,970 |
| Maintenance Fee: | $0 |
| Beds: | 3 |
| Baths: | 3 |
| Garage: | 0 |
| Fireplace: | N |
| Air Conditioning: | |
| Pool: | None |
Locatin Map:
Payment Calculator:

Listing added to your favorite list
Looking for resale homes?

By agreeing to Terms of Use, you will have ability to search up to 308509 listings and access to richer information than found on REALTOR.ca through my website.

