
![]()
$604,000
Available - For Sale
Listing ID: X12132337
175 David Bergey Driv , Kitchener, N2E 4H6, Waterloo
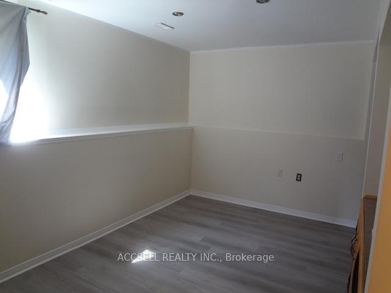
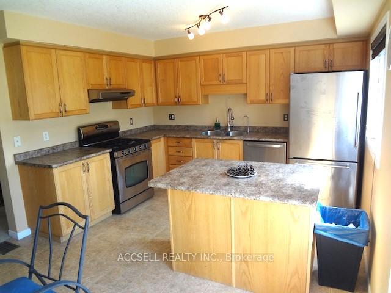
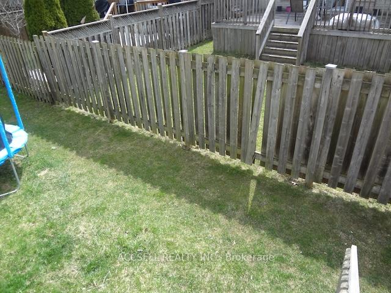
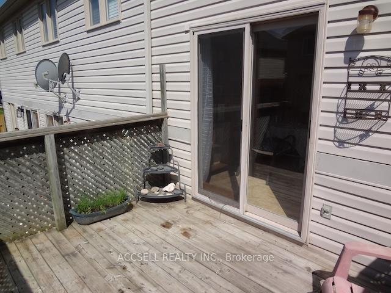
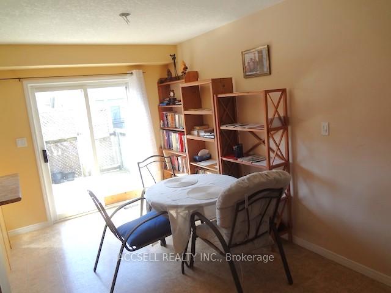
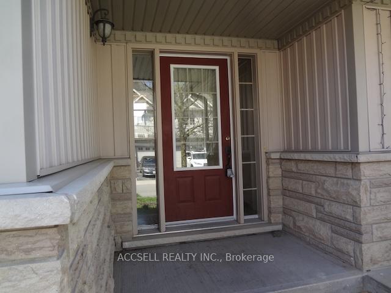
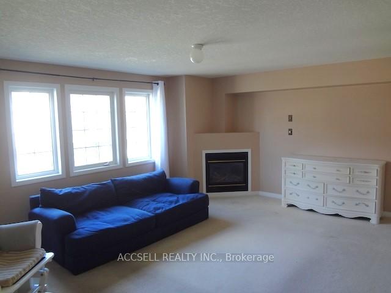
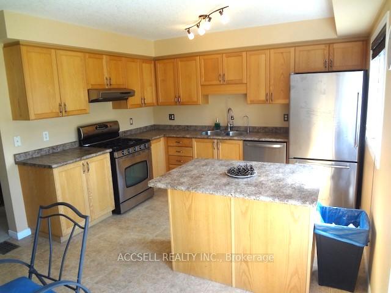
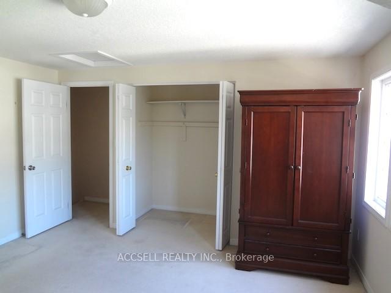
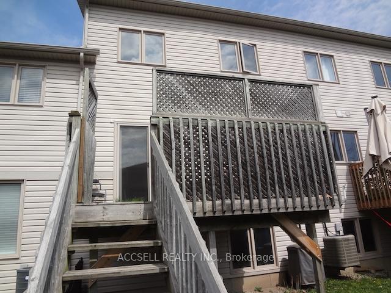
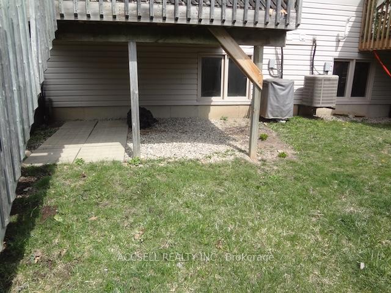
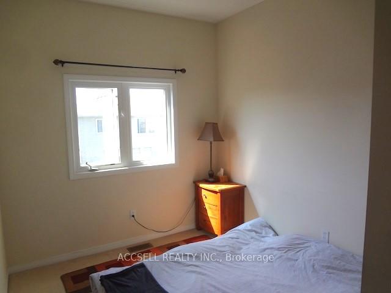
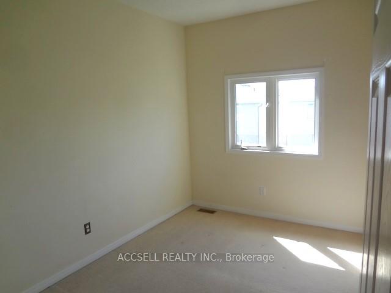
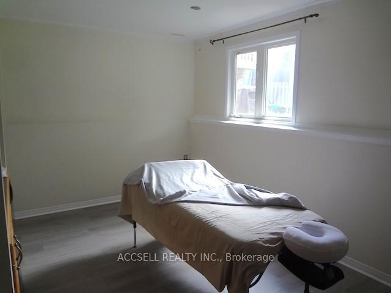
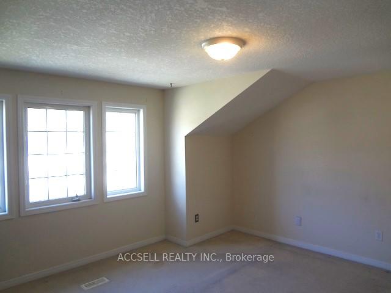
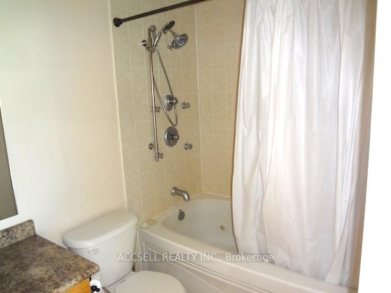
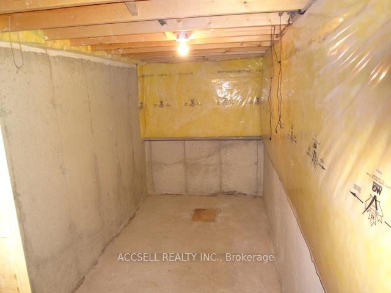
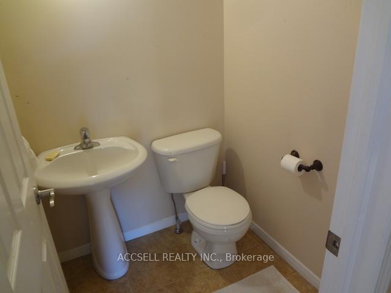
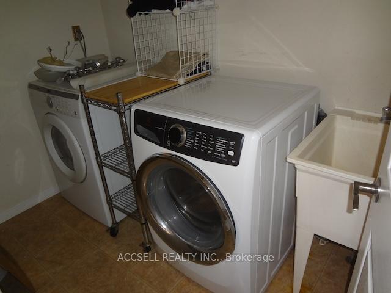
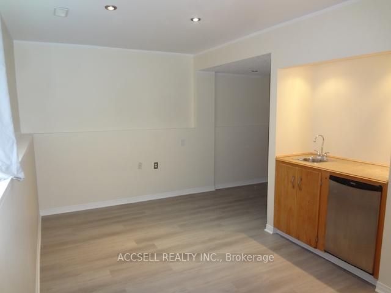

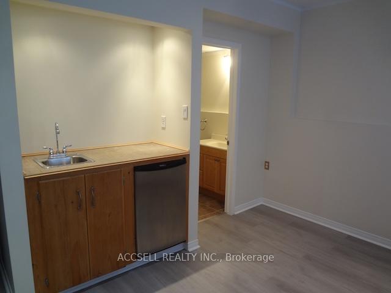
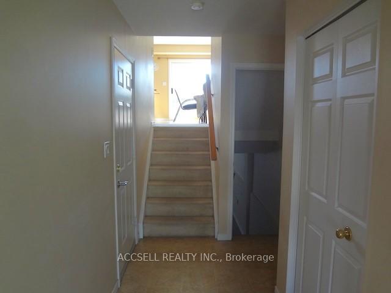
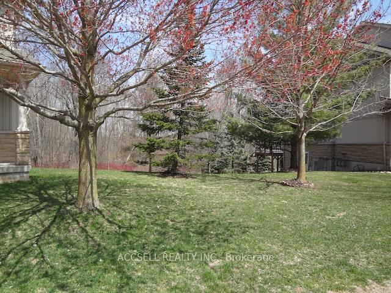
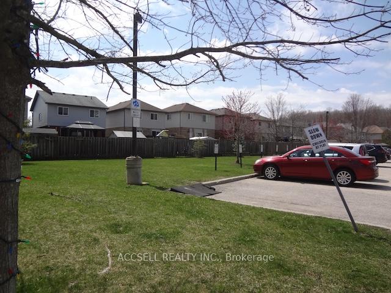
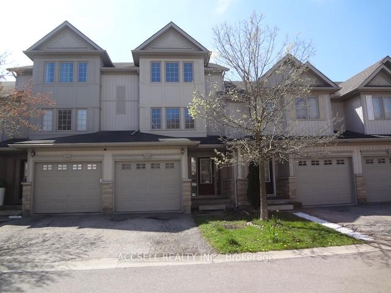
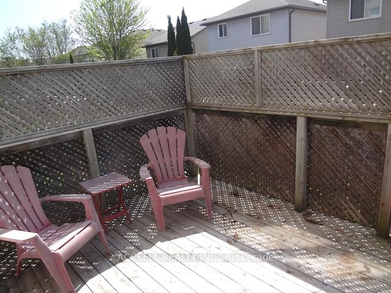
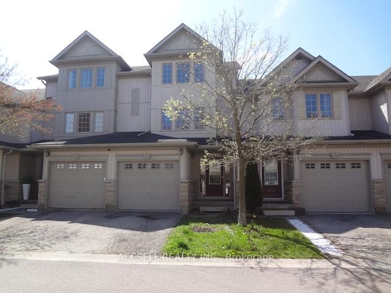
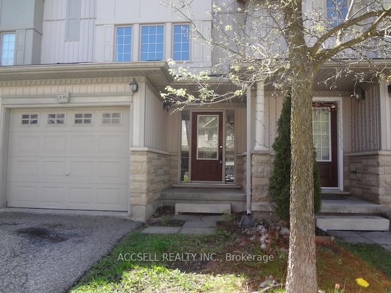
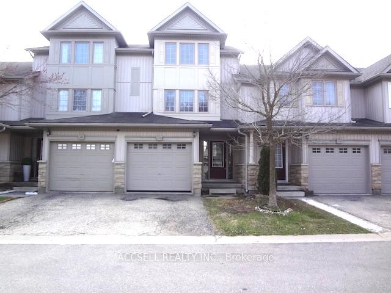
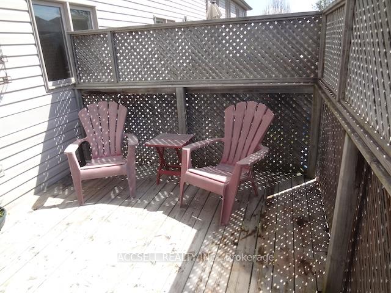































| Welcome to this Fabulous milti-storey town home. This home is nestled in the desirable Laurentian Hills Neighbourhood surrounded by mature trees. Imagine being steps away from trails, being able to slow down and enjoy nature yet still be minutes from Top Rated schools and major highways. This is the Best of Urban Living! This home offers a spacious kitchen and dining area combination, complete with Island and Walk-out to your private deck with stairs down to your yard. A few steps up from the kitchen is the Large Family Room featuring a corner gas fireplace, perfect for Movie Nights. The bedrooms are spacious with good closets and the Primary Bedroom is a few steps up on its own floor! The finished basement offers a wet bar, a convenient 3 piece bath and oversized above grade windows. Don't miss the main floor laundry room and inside access to the garage for added convenience. This is a great opportunity to live in this very desirable neighbourhood, in a lovely, bright and spacious home that you can easily make your own. |
| Price | $604,000 |
| Taxes: | $3207.00 |
| Occupancy: | Owner |
| Address: | 175 David Bergey Driv , Kitchener, N2E 4H6, Waterloo |
| Postal Code: | N2E 4H6 |
| Province/State: | Waterloo |
| Directions/Cross Streets: | Ottawa St. S & Fischer-Hallman Rd |
| Level/Floor | Room | Length(ft) | Width(ft) | Descriptions | |
| Room 1 | Ground | Kitchen | 11.64 | 17.58 | Ceramic Floor, Combined w/Br |
| Room 2 | Ground | Breakfast | 11.64 | 17.58 | Ceramic Floor, Combined w/Kitchen, W/O To Deck |
| Room 3 | Ground | Laundry | 8.33 | 5.15 | Ceramic Floor, Separate Room |
| Room 4 | Second | Family Ro | 13.32 | 17.22 | Broadloom, Gas Fireplace |
| Room 5 | Second | Bedroom 2 | 8.4 | 9.32 | Broadloom, Double Closet |
| Room 6 | Second | Bedroom 3 | 8.4 | 11.64 | Broadloom, Closet |
| Room 7 | Third | Primary B | 13.58 | 13.32 | Broadloom, Double Closet |
| Room 8 | Basement | Recreatio | 14.99 | 16.4 | Laminate, Wet Bar, Above Grade Window |
| Room 9 | Basement | Utility R | 13.97 | 6.66 |
| Washroom Type | No. of Pieces | Level |
| Washroom Type 1 | 2 | Main |
| Washroom Type 2 | 4 | Second |
| Washroom Type 3 | 3 | Basement |
| Washroom Type 4 | 0 | |
| Washroom Type 5 | 0 |
| Total Area: | 0.00 |
| Washrooms: | 3 |
| Heat Type: | Forced Air |
| Central Air Conditioning: | Central Air |
$
%
Years
This calculator is for demonstration purposes only. Always consult a professional
financial advisor before making personal financial decisions.
| Although the information displayed is believed to be accurate, no warranties or representations are made of any kind. |
| ACCSELL REALTY INC. |
- Listing -1 of 0
|
|

Sachi Patel
Broker
Dir:
647-702-7117
Bus:
6477027117
| Book Showing | Email a Friend |
Jump To:
At a Glance:
| Type: | Com - Condo Townhouse |
| Area: | Waterloo |
| Municipality: | Kitchener |
| Neighbourhood: | Dufferin Grove |
| Style: | 3-Storey |
| Lot Size: | x 0.00() |
| Approximate Age: | |
| Tax: | $3,207 |
| Maintenance Fee: | $142.08 |
| Beds: | 3 |
| Baths: | 3 |
| Garage: | 0 |
| Fireplace: | Y |
| Air Conditioning: | |
| Pool: |
Locatin Map:
Payment Calculator:

Listing added to your favorite list
Looking for resale homes?

By agreeing to Terms of Use, you will have ability to search up to 308509 listings and access to richer information than found on REALTOR.ca through my website.

