
![]()
$850,000
Available - For Sale
Listing ID: X12080881
206 ON-141 High , Huntsville, P0B 1M0, Muskoka
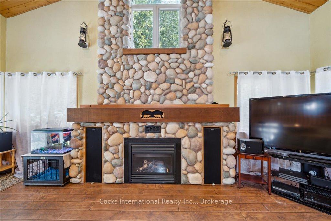
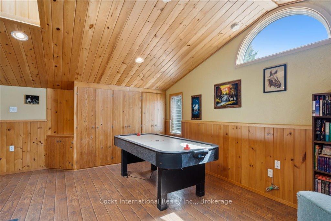
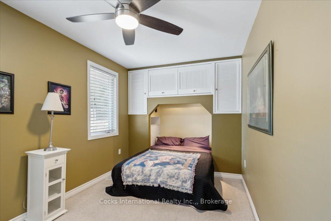
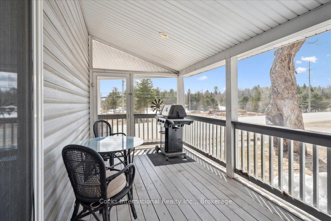
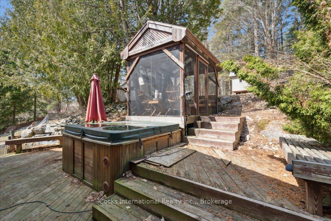
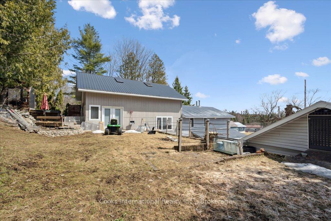
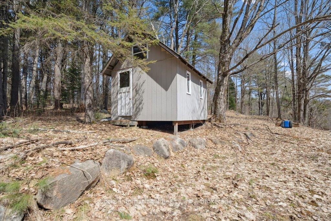
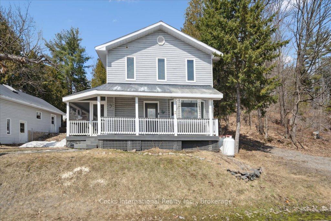
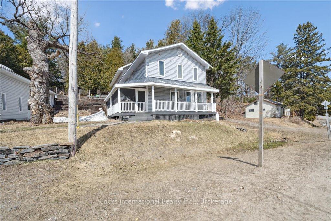
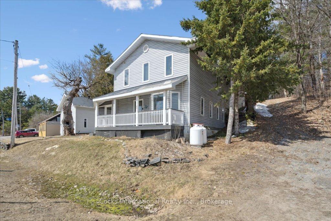
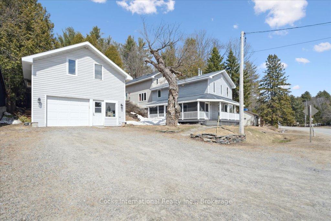
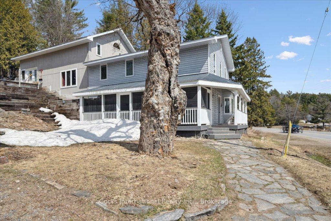
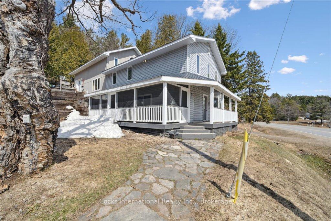
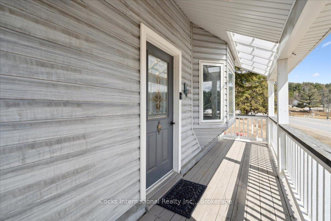
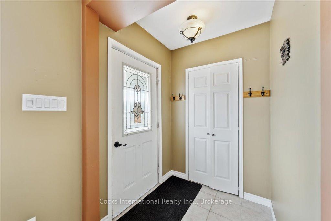
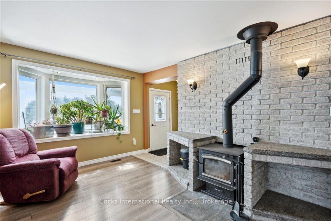
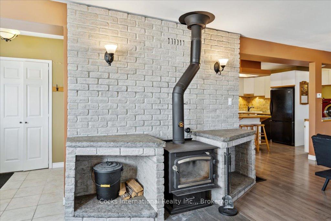
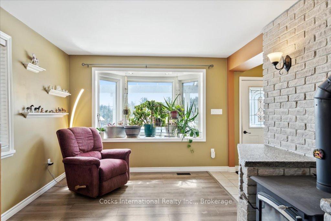
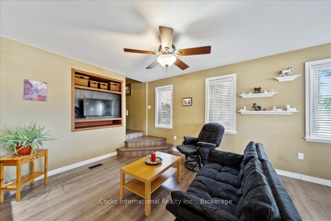
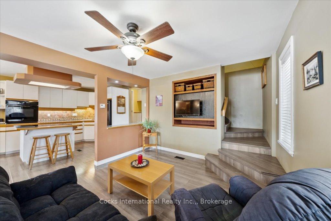
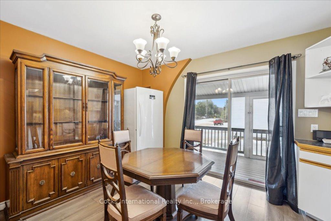
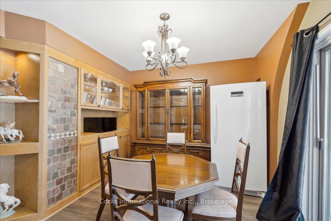
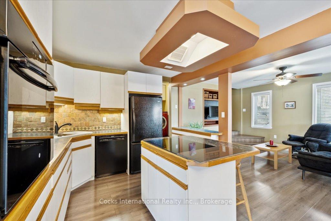
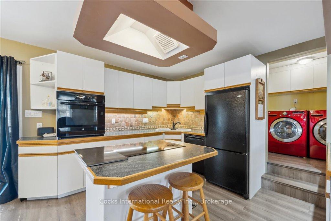
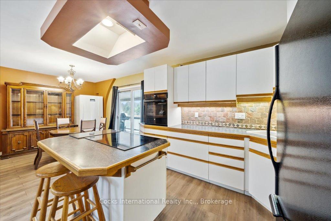
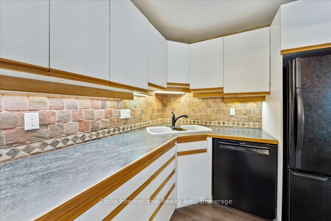
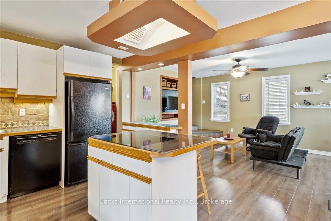
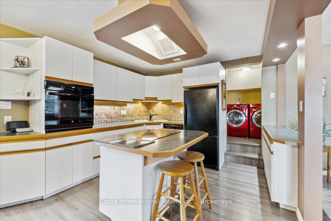
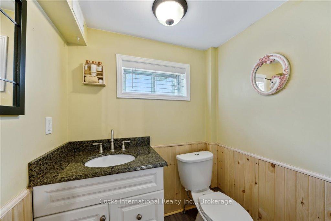
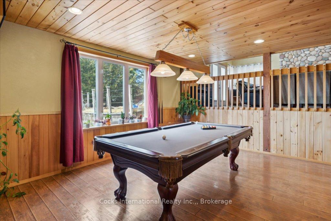
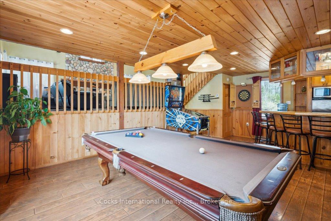
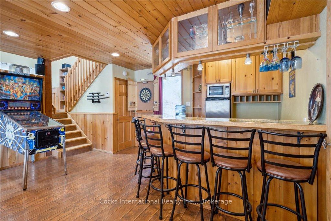
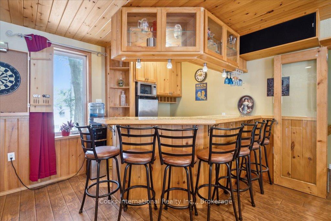
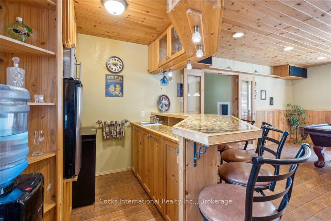
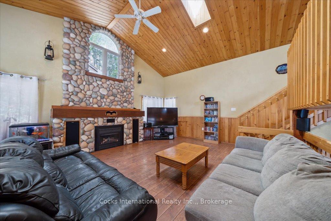
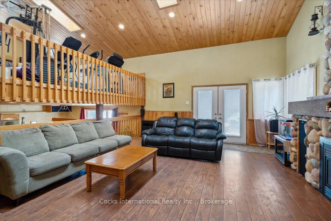
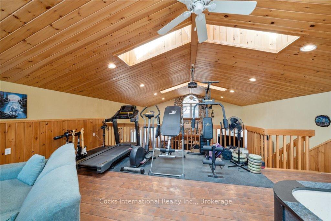
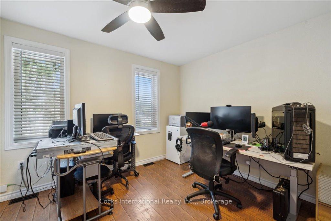
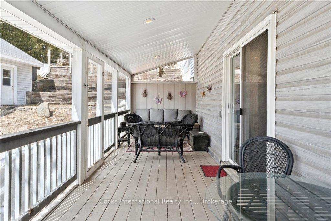
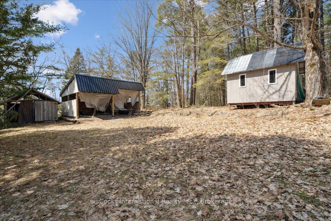
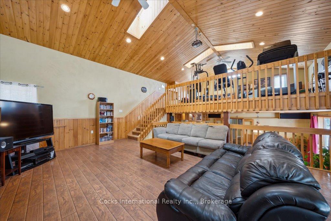
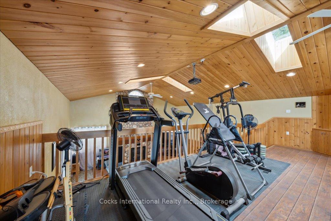
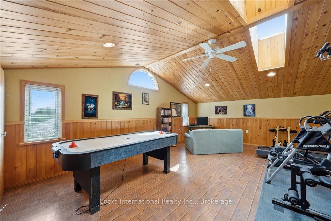
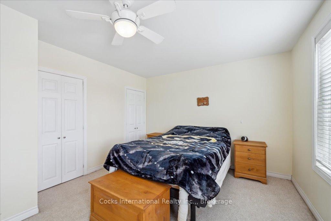
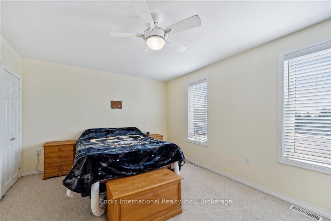
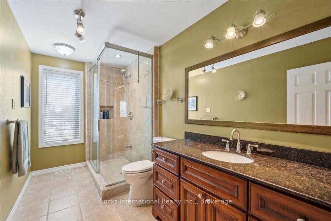
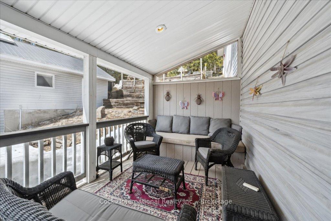

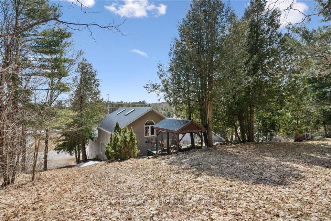
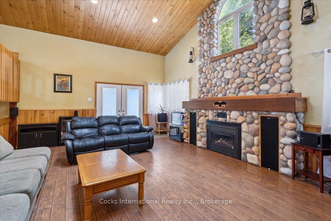


















































| Welcome to a beautifully updated home offering the perfect blend of comfort, functionality, and Muskoka living. Ideally located 15 minutes from Huntsville and Bracebridge, this spacious 3-bedroom, 2-bathroom home offers over 2600 sq ft of finished living space designed for everyday living and entertaining. Set across multiple levels in a classic backsplit design, the layout provides distinct spaces while maintaining an open and connected feel. The main floor offers a bright, functional kitchen with built-in cabinetry and updated appliances, an open dining area, and a large living room perfect for family gatherings. A WETT-certified woodstove adds cozy, efficient heating. Convenient main floor laundry with chute adds to the practical layout. Upstairs, a cozy family room features a striking floor-to-ceiling stone fireplace with propane insert and vaulted cathedral ceilings. Overlooking this area is a loft ideal for a home office or reading space. Three bedrooms include a spacious primary suite with double walk-in closets. A large games room with a wet bar and pool table provides additional space to relax or entertain. Select areas of the second floor offer radiant in-floor heating for added comfort. The beautifully landscaped yard features perennial gardens, a tranquil pond, hot tub, sheds, and a screened-in Muskoka room and gazebo ideal for outdoor living. A detached two-storey garage/workshop provides excellent space for storage, hobbies, or a home-based business. Additional features include a bar fridge, stove, oven, dishwasher, refrigerator, washer, dryer, and an owned hot water heater. Heating includes propane, radiant systems, and the woodstove, with radiant cooling also available. Located on a municipally maintained road with fibre optic high-speed internet, this property offers space, comfort, and convenience. Schedule your private showing today and experience all this Muskoka home has to offer! |
| Price | $850,000 |
| Taxes: | $4021.00 |
| Assessment Year: | 2024 |
| Occupancy: | Owner |
| Address: | 206 ON-141 High , Huntsville, P0B 1M0, Muskoka |
| Acreage: | < .50 |
| Directions/Cross Streets: | HWY 11 & HWY 141 |
| Rooms: | 13 |
| Bedrooms: | 3 |
| Bedrooms +: | 0 |
| Family Room: | T |
| Basement: | Crawl Space |
| Level/Floor | Room | Length(ft) | Width(ft) | Descriptions | |
| Room 1 | Main | Bathroom | 4.36 | 5.44 | 2 Pc Bath, Pocket Doors |
| Room 2 | Main | Dining Ro | 11.48 | 8.27 | Carpet Free, W/O To Porch |
| Room 3 | Main | Kitchen | 11.55 | 13.32 | Carpet Free, B/I Appliances, B/I Ctr-Top Stove |
| Room 4 | Main | Laundry | 7.22 | 5.44 | Carpet Free, Pocket Doors |
| Room 5 | Main | Living Ro | 11.12 | 27.13 | Carpet Free, Wood Stove |
| Room 6 | Second | Bathroom | 6.26 | 12.66 | 3 Pc Bath, Heated Floor |
| Room 7 | Second | Other | 6.76 | 7.12 | Wet Bar, Carpet Free |
| Room 8 | Second | Bedroom | 8.53 | 16.04 | B/I Shelves |
| Room 9 | Second | Bedroom 2 | 9.97 | 13.48 | Carpet Free, Closet |
| Room 10 | Second | Primary B | 16.53 | 12.66 | Walk-In Closet(s), Double Closet |
| Room 11 | Second | Recreatio | 23.12 | 16.1 | Carpet Free |
| Room 12 | Third | Family Ro | 23.03 | 16.7 | Stone Fireplace, Cathedral Ceiling(s), W/O To Yard |
| Room 13 | Upper | Loft | 23.09 | 16.6 | Carpet Free, Cathedral Ceiling(s), Overlooks Family |
| Washroom Type | No. of Pieces | Level |
| Washroom Type 1 | 2 | In Betwe |
| Washroom Type 2 | 3 | Second |
| Washroom Type 3 | 0 | |
| Washroom Type 4 | 0 | |
| Washroom Type 5 | 0 |
| Total Area: | 0.00 |
| Property Type: | Detached |
| Style: | Backsplit 4 |
| Exterior: | Concrete Poured, Vinyl Siding |
| Garage Type: | Detached |
| (Parking/)Drive: | Private |
| Drive Parking Spaces: | 4 |
| Park #1 | |
| Parking Type: | Private |
| Park #2 | |
| Parking Type: | Private |
| Pool: | None |
| Other Structures: | Out Buildings, |
| Approximatly Square Footage: | 2500-3000 |
| Property Features: | Lake/Pond, School Bus Route |
| CAC Included: | N |
| Water Included: | N |
| Cabel TV Included: | N |
| Common Elements Included: | N |
| Heat Included: | N |
| Parking Included: | N |
| Condo Tax Included: | N |
| Building Insurance Included: | N |
| Fireplace/Stove: | Y |
| Heat Type: | Radiant |
| Central Air Conditioning: | Other |
| Central Vac: | N |
| Laundry Level: | Syste |
| Ensuite Laundry: | F |
| Elevator Lift: | False |
| Sewers: | Septic |
| Water: | Dug Well |
| Water Supply Types: | Dug Well |
| Utilities-Cable: | A |
| Utilities-Hydro: | Y |
$
%
Years
This calculator is for demonstration purposes only. Always consult a professional
financial advisor before making personal financial decisions.
| Although the information displayed is believed to be accurate, no warranties or representations are made of any kind. |
| Cocks International Realty Inc., |
- Listing -1 of 0
|
|

Sachi Patel
Broker
Dir:
647-702-7117
Bus:
6477027117
| Virtual Tour | Book Showing | Email a Friend |
Jump To:
At a Glance:
| Type: | Freehold - Detached |
| Area: | Muskoka |
| Municipality: | Huntsville |
| Neighbourhood: | Stephenson |
| Style: | Backsplit 4 |
| Lot Size: | x 149.61(Acres) |
| Approximate Age: | |
| Tax: | $4,021 |
| Maintenance Fee: | $0 |
| Beds: | 3 |
| Baths: | 2 |
| Garage: | 0 |
| Fireplace: | Y |
| Air Conditioning: | |
| Pool: | None |
Locatin Map:
Payment Calculator:

Listing added to your favorite list
Looking for resale homes?

By agreeing to Terms of Use, you will have ability to search up to 308509 listings and access to richer information than found on REALTOR.ca through my website.

