
![]()
$1,199,000
Available - For Sale
Listing ID: N12024952
184 Lawrence Aven , Richmond Hill, L4C 1Z5, York
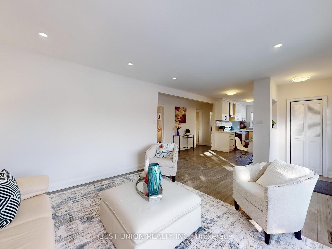
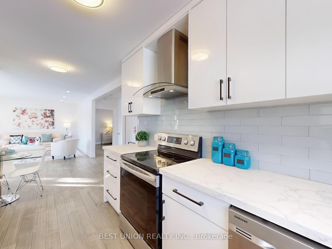
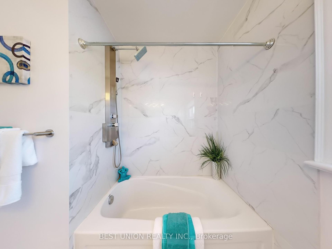
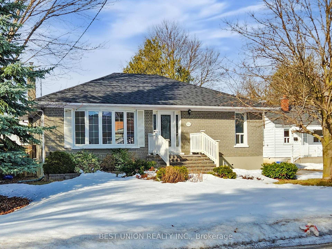
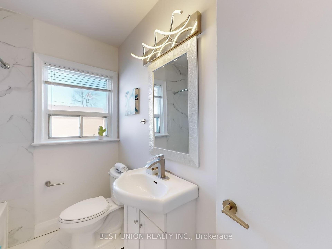
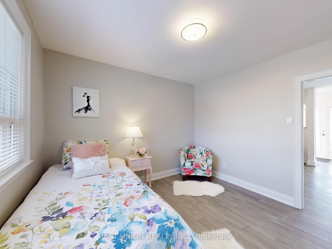
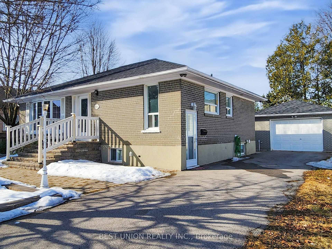
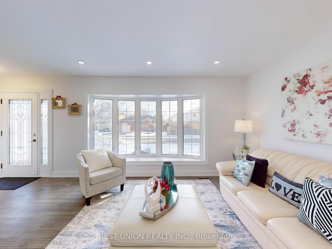
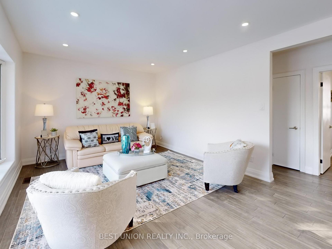
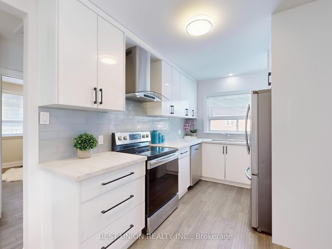
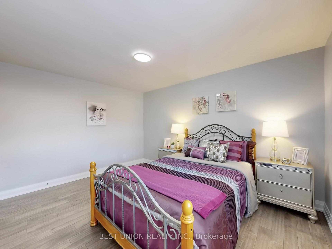
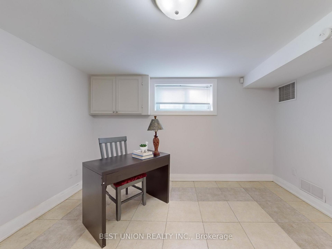
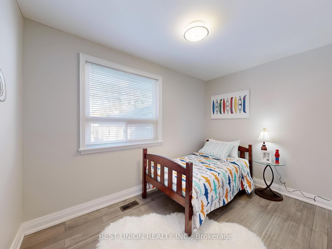
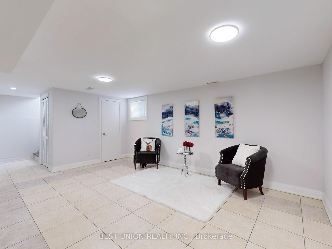
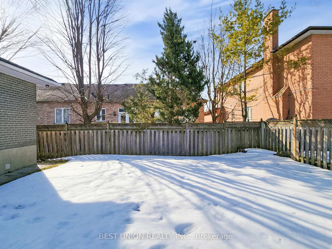
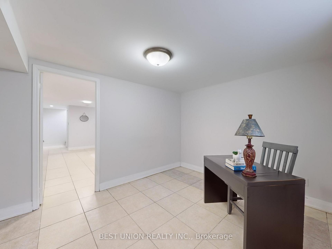
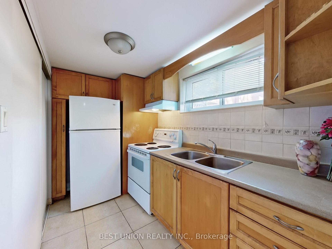
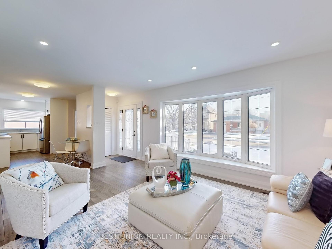
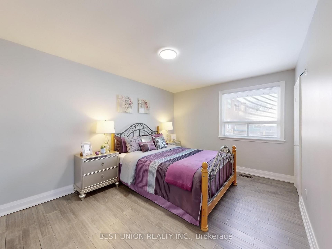
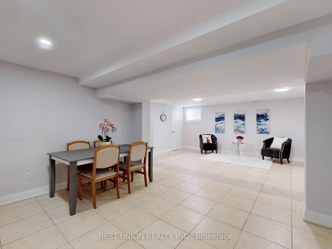
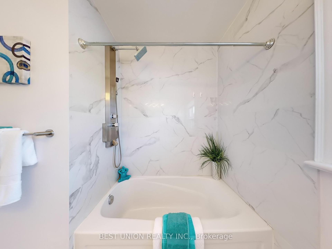
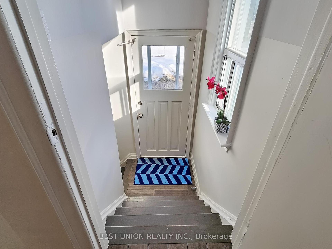
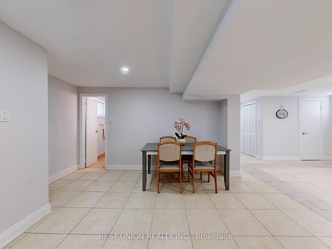


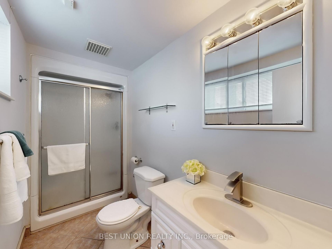
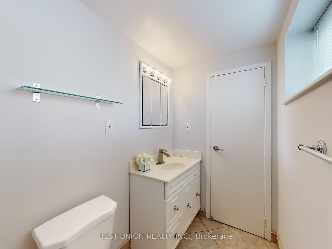
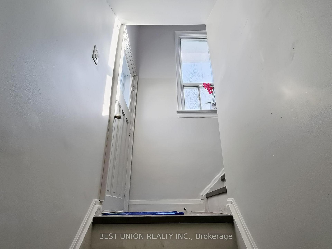
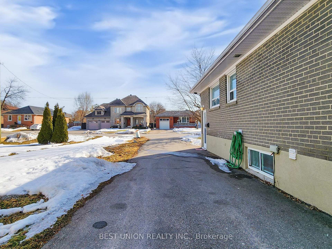
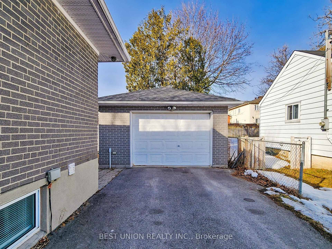
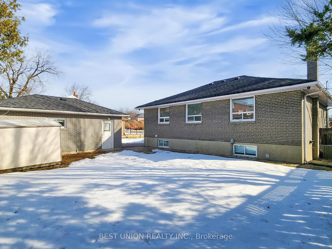
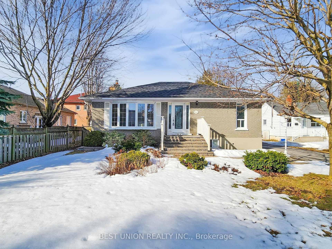
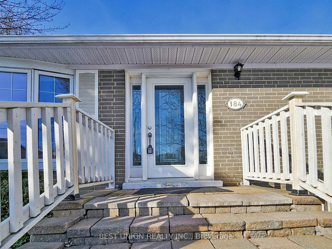
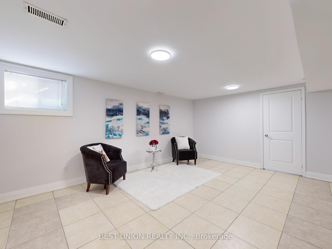
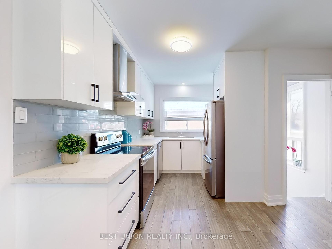
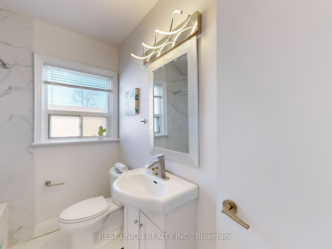
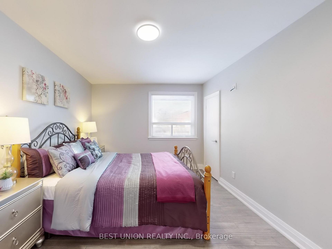
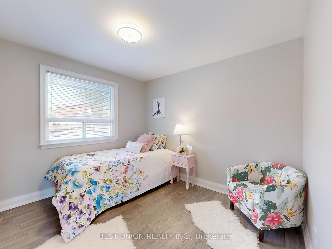
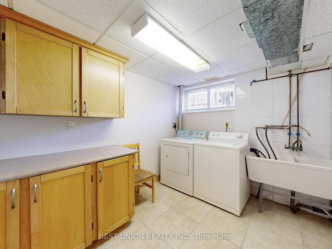
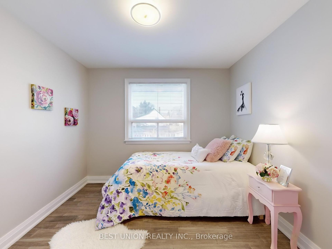
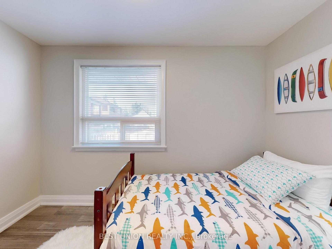
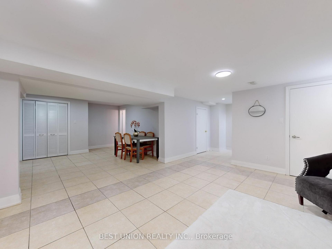
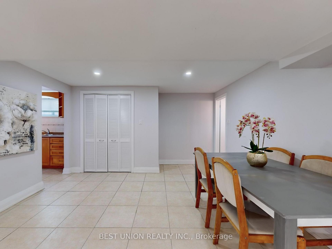
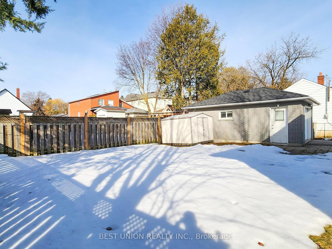
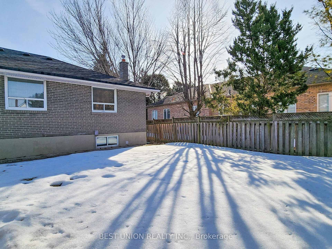
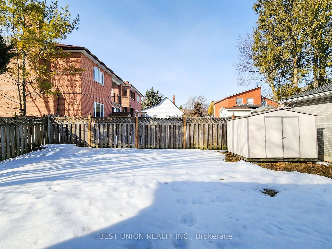

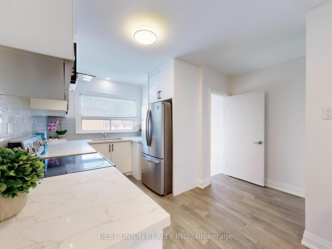
















































| Renovated 3 Bedroom Ranch Bungalow With Separate Entrance To Basement Apartment In The Heart Of Richmond Hill. **Premium 60 Foot Lot **Newer Roof and Paint **Leaded Glass Front Door **L/R & D/R Combined With A Huge Bay Window **Hardwood Floor On M/F, Ceramic Floor & Stairs In Bsmt Apt. For Extra Income **Newer Windows **Heated Oversized Garage W/200 Amp **Interlock Stone Walkway **Long Driveway For 4 Cars ** Located in an unbeatable location, you will be just minutes from top-rated schools, the GO Train, Major Mackenzie Hospital, Hillcrest Mall, Bayview Ave & Yonge St, parks, grocery stores, and a variety of restaurants . Don't Miss This One! |
| Price | $1,199,000 |
| Taxes: | $5321.00 |
| Occupancy: | Vacant |
| Address: | 184 Lawrence Aven , Richmond Hill, L4C 1Z5, York |
| Directions/Cross Streets: | Bayview / Major Mackenzie |
| Rooms: | 8 |
| Rooms +: | 4 |
| Bedrooms: | 3 |
| Bedrooms +: | 1 |
| Family Room: | F |
| Basement: | Finished, Separate Ent |
| Level/Floor | Room | Length(ft) | Width(ft) | Descriptions | |
| Room 1 | Main | Living Ro | 11.97 | 11.64 | Combined w/Dining, Bay Window, Laminate |
| Room 2 | Main | Dining Ro | 11.97 | 11.64 | Combined w/Living, Open Concept, Laminate |
| Room 3 | Main | Foyer | 5.41 | 3.74 | Glass Doors, Closet, Tile Floor |
| Room 4 | Main | Kitchen | 11.97 | 10.04 | Window, Stainless Steel Appl, Quartz Counter |
| Room 5 | Main | Primary B | 14.37 | 10.53 | Laminate, Large Window, Closet |
| Room 6 | Main | Bedroom 2 | 10.82 | 10.07 | Window, Closet, Laminate |
| Room 7 | Main | Bedroom 3 | 11.45 | 7.31 | Window, Closet, Laminate |
| Room 8 | Basement | Recreatio | 16.79 | 12.69 | Window, Tile Floor, Open Concept |
| Room 9 | Basement | Dining Ro | 13.02 | 12.56 | Window, 3 Pc Bath, Open Concept |
| Room 10 | Basement | Bedroom 4 | 12.63 | 10.2 | Window, Tile Floor, 3 Pc Bath |
| Room 11 | Basement | Kitchen | 10.69 | 5.67 | Window, Tile Floor, Double Sink |
| Room 12 | Basement | Laundry | Above Grade Window, Tile Floor, Laundry Sink |
| Washroom Type | No. of Pieces | Level |
| Washroom Type 1 | 4 | Ground |
| Washroom Type 2 | 3 | Basement |
| Washroom Type 3 | 0 | |
| Washroom Type 4 | 0 | |
| Washroom Type 5 | 0 |
| Total Area: | 0.00 |
| Property Type: | Detached |
| Style: | Bungalow-Raised |
| Exterior: | Brick |
| Garage Type: | Detached |
| (Parking/)Drive: | Private |
| Drive Parking Spaces: | 4 |
| Park #1 | |
| Parking Type: | Private |
| Park #2 | |
| Parking Type: | Private |
| Pool: | None |
| Approximatly Square Footage: | 700-1100 |
| CAC Included: | N |
| Water Included: | N |
| Cabel TV Included: | N |
| Common Elements Included: | N |
| Heat Included: | N |
| Parking Included: | N |
| Condo Tax Included: | N |
| Building Insurance Included: | N |
| Fireplace/Stove: | N |
| Heat Type: | Forced Air |
| Central Air Conditioning: | Central Air |
| Central Vac: | N |
| Laundry Level: | Syste |
| Ensuite Laundry: | F |
| Sewers: | Sewer |
$
%
Years
This calculator is for demonstration purposes only. Always consult a professional
financial advisor before making personal financial decisions.
| Although the information displayed is believed to be accurate, no warranties or representations are made of any kind. |
| BEST UNION REALTY INC. |
- Listing -1 of 0
|
|

Sachi Patel
Broker
Dir:
647-702-7117
Bus:
6477027117
| Book Showing | Email a Friend |
Jump To:
At a Glance:
| Type: | Freehold - Detached |
| Area: | York |
| Municipality: | Richmond Hill |
| Neighbourhood: | Harding |
| Style: | Bungalow-Raised |
| Lot Size: | x 90.00(Feet) |
| Approximate Age: | |
| Tax: | $5,321 |
| Maintenance Fee: | $0 |
| Beds: | 3+1 |
| Baths: | 2 |
| Garage: | 0 |
| Fireplace: | N |
| Air Conditioning: | |
| Pool: | None |
Locatin Map:
Payment Calculator:

Listing added to your favorite list
Looking for resale homes?

By agreeing to Terms of Use, you will have ability to search up to 308509 listings and access to richer information than found on REALTOR.ca through my website.

