
![]()
$1,049,000
Available - For Sale
Listing ID: E12130715
26 Birrell Aven , Toronto, M1B 5C7, Toronto
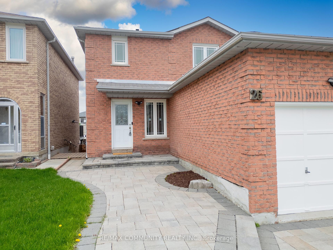
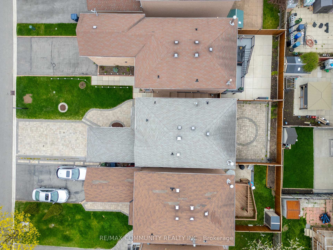
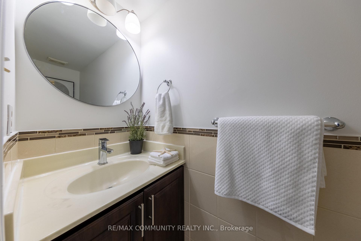

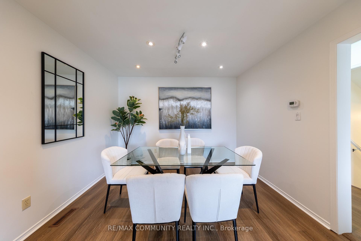
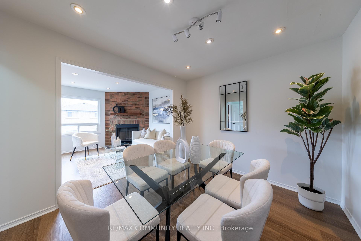
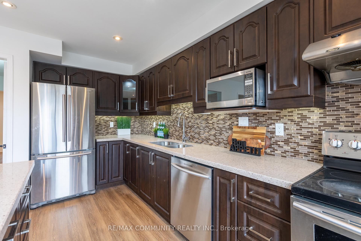
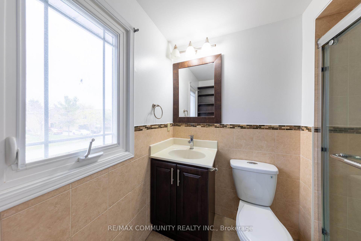
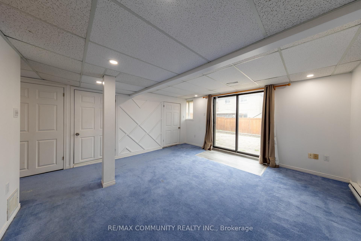
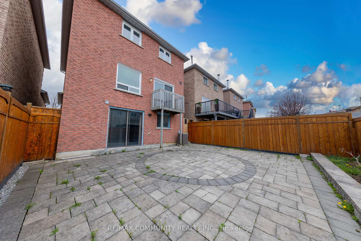

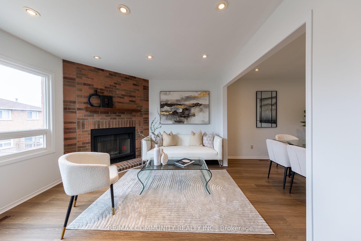
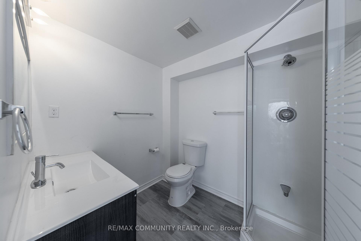
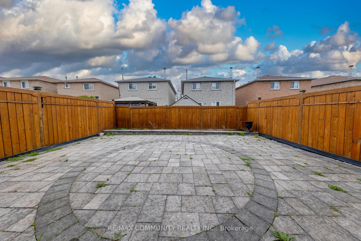
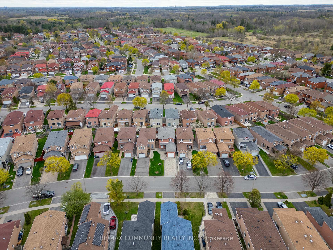
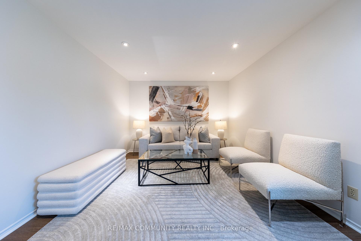
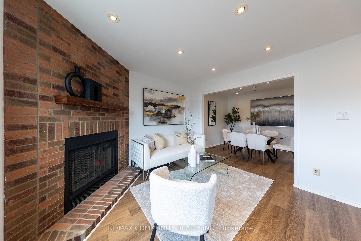
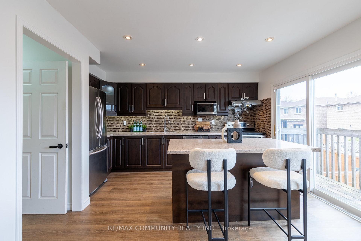
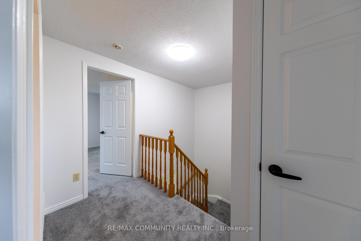
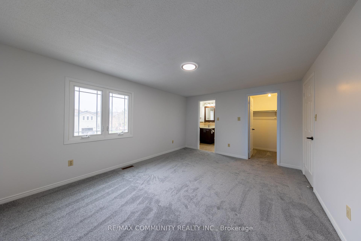
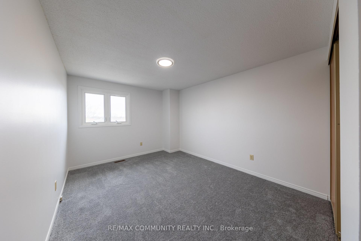
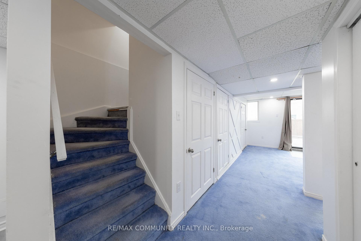
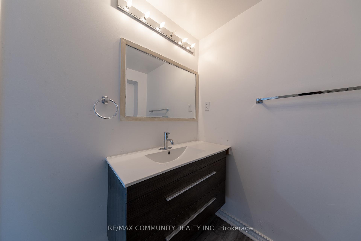
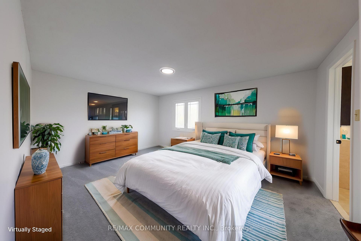
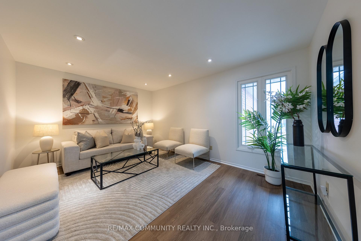
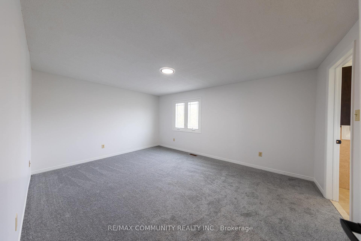
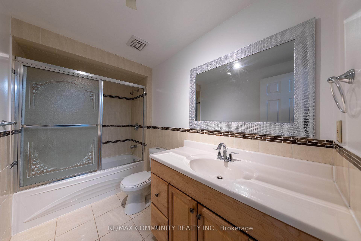
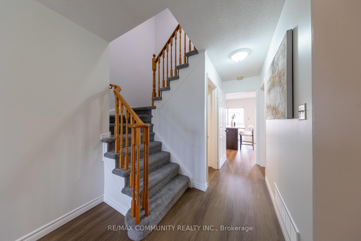
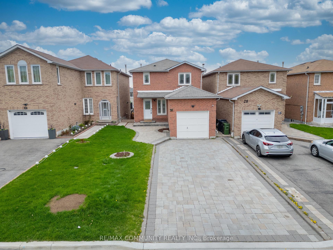
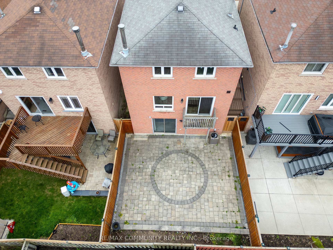
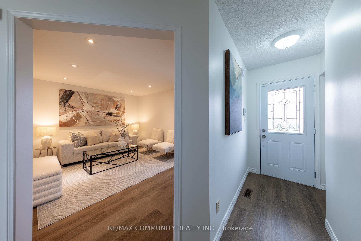
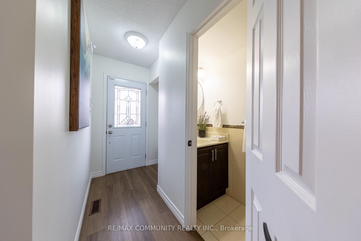
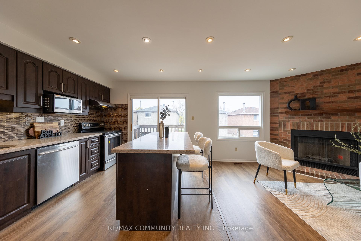
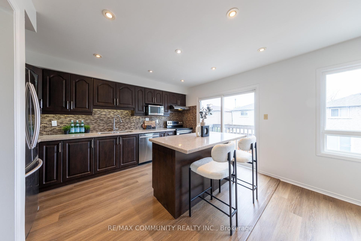
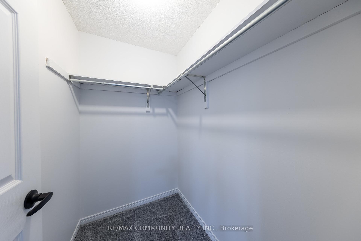
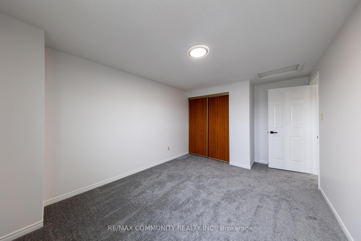
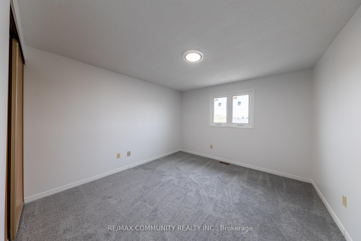
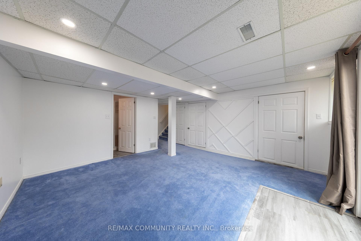
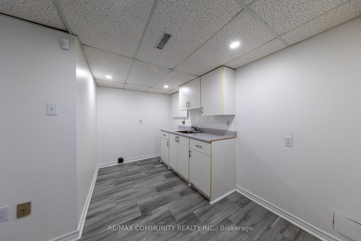
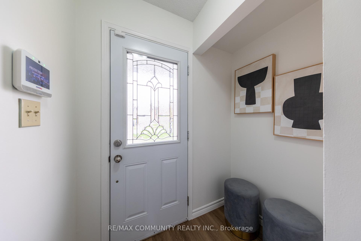
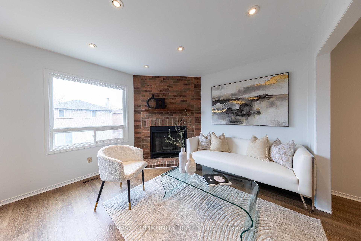
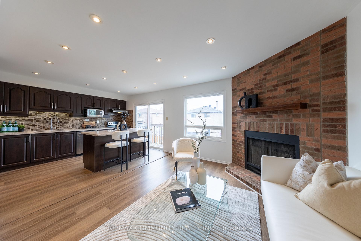
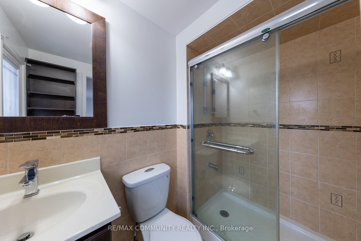











































| Step into comfort and convenience at 26 Birrell Ave, a beautifully maintained detached home nestled in the desirable Rouge neighborhood of Scarborough. This spacious 3+1 bedroom, 4bathroom residence is thoughtfully designed to support a connected and comfortable lifestyle. The main floor welcomes you with beautiful new floors, pot lights, a bright formal living room, and a dedicated dining area perfect for hosting gatherings. At the heart of the home, the updated kitchen shines with stainless steel appliances, a functional center island, and plenty of storage ideal for everyday meals and weekend entertaining. Adjacent is the cozy family room featuring a fireplace, creating a perfect space to unwind. Upstairs, freshly painted bedrooms and new carpeting provide a clean, move-in ready feel. The finished walk-out basement adds incredible value with a full one-bedroom suite, including a living room, 3-piece bathroom, kitchenette, and laundry perfect for extended family. Outside, enjoy the beautifully interlocked driveway and backyard space, offering curb appeal, low-maintenance outdoor living, plenty of parking for multiple vehicles and no sidewalk. Just steps from parks, schools, and a community center, with quick access to public transit, Hwy401, shopping plazas, and entertainment. This home blends comfort, functionality, and an unbeatable location all in one family-friendly package. |
| Price | $1,049,000 |
| Taxes: | $3898.32 |
| Occupancy: | Vacant |
| Address: | 26 Birrell Aven , Toronto, M1B 5C7, Toronto |
| Directions/Cross Streets: | Morningside & Morning View |
| Rooms: | 7 |
| Rooms +: | 2 |
| Bedrooms: | 3 |
| Bedrooms +: | 1 |
| Family Room: | T |
| Basement: | Finished wit |
| Level/Floor | Room | Length(ft) | Width(ft) | Descriptions | |
| Room 1 | Main | Living Ro | 15.15 | 11.38 | Vinyl Floor, Window, Pot Lights |
| Room 2 | Main | Dining Ro | 11.15 | 9.48 | Vinyl Floor, Overlooks Family, Pot Lights |
| Room 3 | Main | Family Ro | 11.48 | 11.38 | Vinyl Floor, Large Window, Fireplace |
| Room 4 | Main | Kitchen | 11.38 | 9.97 | Quartz Counter, Centre Island, Stainless Steel Appl |
| Room 5 | Second | Primary B | 15.48 | 11.97 | Broadloom, Ensuite Bath, Walk-In Closet(s) |
| Room 6 | Second | Bedroom 2 | 14.66 | 9.97 | Broadloom, Double Closet |
| Room 7 | Second | Bedroom 3 | 13.97 | 9.48 | Broadloom, Double Closet |
| Room 8 | Basement | Living Ro | 14.73 | 14.66 | Broadloom, W/O To Yard, 3 Pc Bath |
| Room 9 | Basement | Bedroom | 10.73 | 9.97 | Broadloom, Closet |
| Washroom Type | No. of Pieces | Level |
| Washroom Type 1 | 2 | Main |
| Washroom Type 2 | 3 | Second |
| Washroom Type 3 | 3 | Basement |
| Washroom Type 4 | 0 | |
| Washroom Type 5 | 0 |
| Total Area: | 0.00 |
| Property Type: | Detached |
| Style: | 2-Storey |
| Exterior: | Brick |
| Garage Type: | Attached |
| (Parking/)Drive: | Available |
| Drive Parking Spaces: | 4 |
| Park #1 | |
| Parking Type: | Available |
| Park #2 | |
| Parking Type: | Available |
| Pool: | None |
| Approximatly Square Footage: | 1500-2000 |
| Property Features: | Fenced Yard, Hospital |
| CAC Included: | N |
| Water Included: | N |
| Cabel TV Included: | N |
| Common Elements Included: | N |
| Heat Included: | N |
| Parking Included: | N |
| Condo Tax Included: | N |
| Building Insurance Included: | N |
| Fireplace/Stove: | Y |
| Heat Type: | Forced Air |
| Central Air Conditioning: | Central Air |
| Central Vac: | N |
| Laundry Level: | Syste |
| Ensuite Laundry: | F |
| Sewers: | Sewer |
$
%
Years
This calculator is for demonstration purposes only. Always consult a professional
financial advisor before making personal financial decisions.
| Although the information displayed is believed to be accurate, no warranties or representations are made of any kind. |
| RE/MAX COMMUNITY REALTY INC. |
- Listing -1 of 0
|
|

Sachi Patel
Broker
Dir:
647-702-7117
Bus:
6477027117
| Virtual Tour | Book Showing | Email a Friend |
Jump To:
At a Glance:
| Type: | Freehold - Detached |
| Area: | Toronto |
| Municipality: | Toronto E11 |
| Neighbourhood: | Rouge E11 |
| Style: | 2-Storey |
| Lot Size: | x 101.70(Feet) |
| Approximate Age: | |
| Tax: | $3,898.32 |
| Maintenance Fee: | $0 |
| Beds: | 3+1 |
| Baths: | 4 |
| Garage: | 0 |
| Fireplace: | Y |
| Air Conditioning: | |
| Pool: | None |
Locatin Map:
Payment Calculator:

Listing added to your favorite list
Looking for resale homes?

By agreeing to Terms of Use, you will have ability to search up to 308509 listings and access to richer information than found on REALTOR.ca through my website.

