
![]()
$849,900
Available - For Sale
Listing ID: X12126442
521 Stonechurch Way , Barrhaven, K2J 0C6, Ottawa
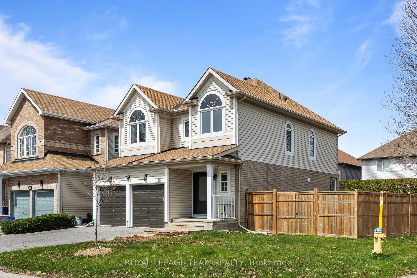
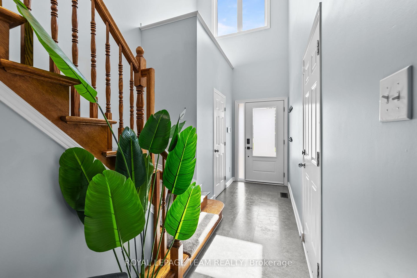

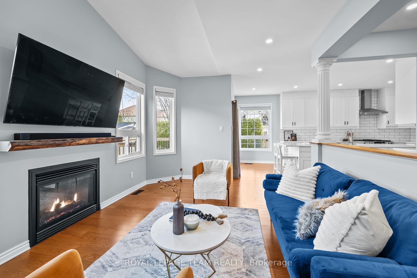
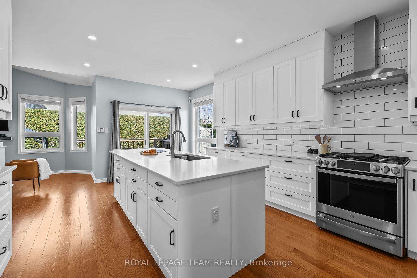
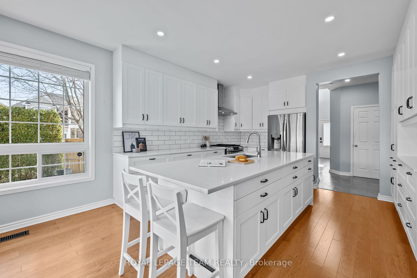
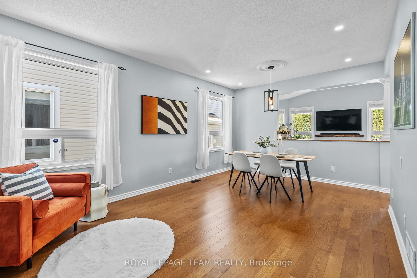
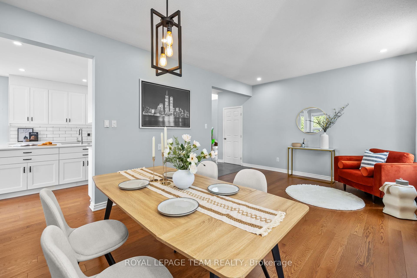
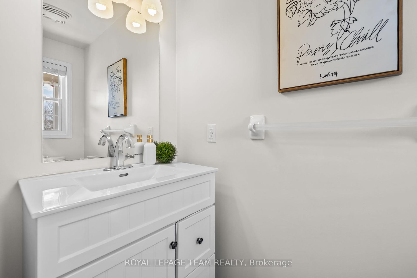
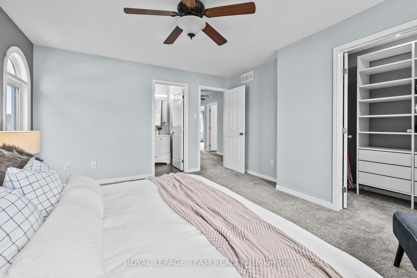
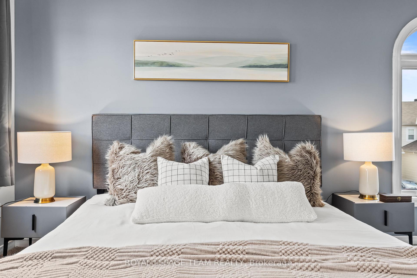
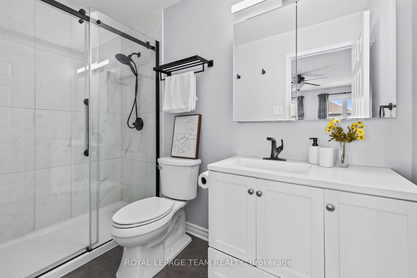
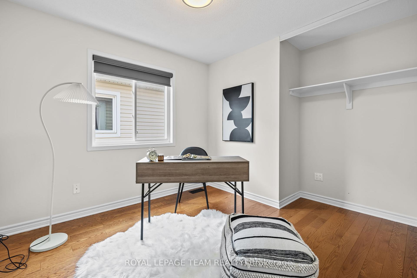
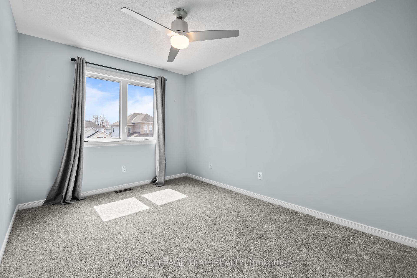
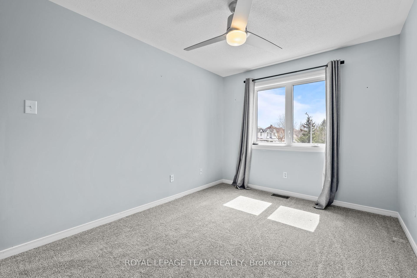
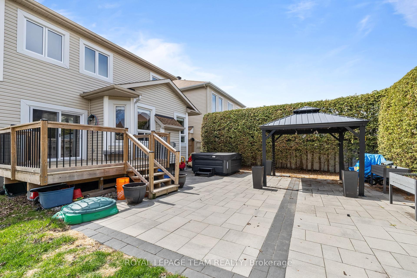
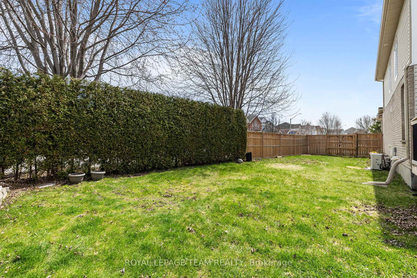
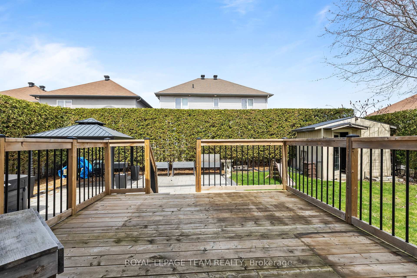
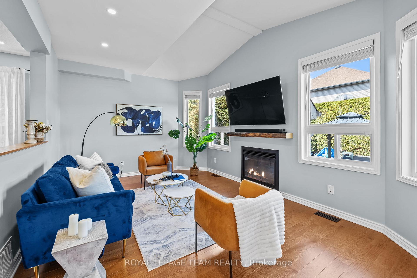
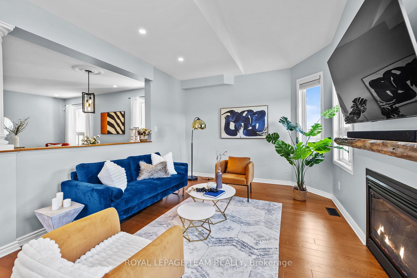
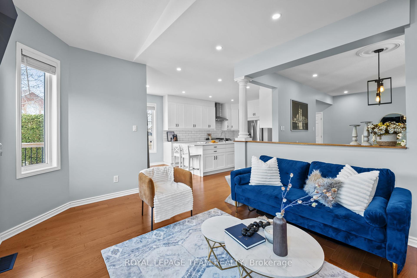
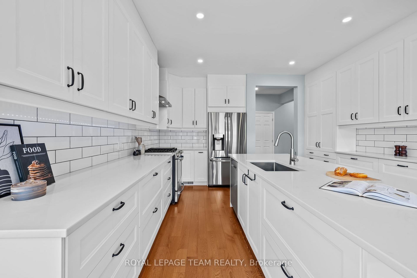
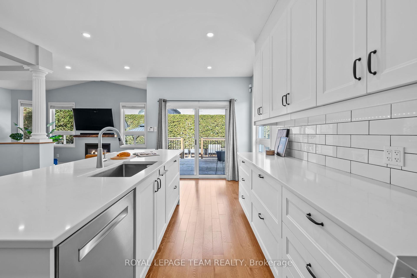
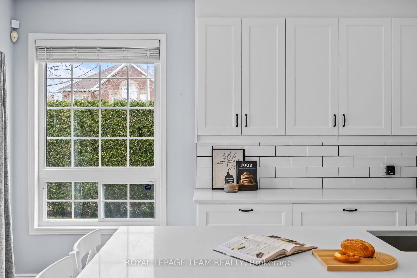
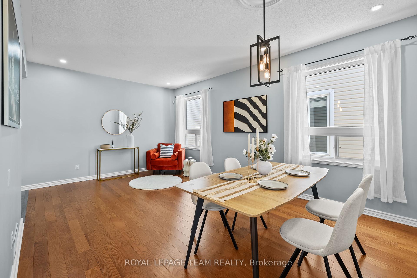
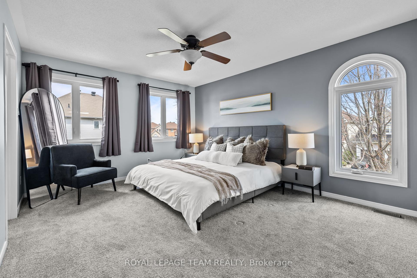
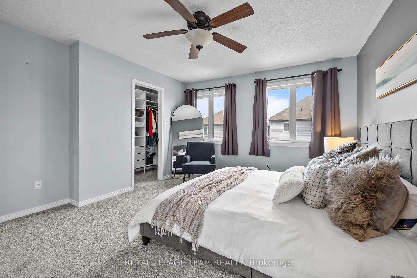
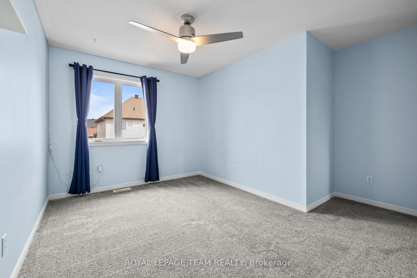
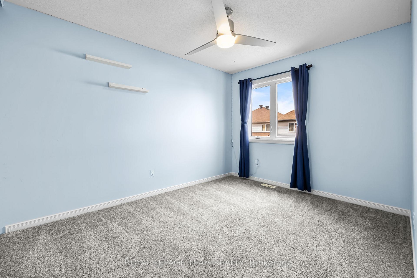
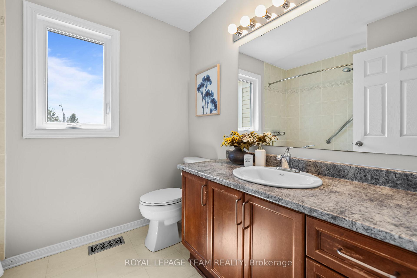
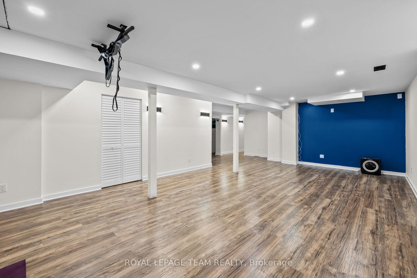

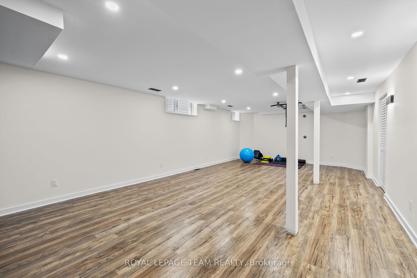

































| **OFFER RECEIVED - PRESENTING AT 8PM ON MAY 8TH 2025** PREPARE TO FALL IN LOVE! Immaculate 10/10 CORNER LOT in Barrhaven with almost 60' FRONTAGE! OVER 100k of upgrades throughout the house! Minutes from the 416 highway, Costco, Barrhaven Marketplace, amazing schools & parks! The generous foyer welcomes you with 17' ceilings & leads you into a spacious living space with new oak hardwood flooring. The ultimate chef's kitchen was COMPLETELY RENOVATED & features a 10' island, high-end appliances, new cupboards, & a convenient pantry wall! Living room overlooks backyard & offers a gas fireplace & tons of natural light! Upper level boasts 4 spacious bedrooms, including a master bedroom with large WIC & 3pc ensuite with a glass shower! The corner lot allows for extra windows & fills the space with light. Basement is completely finished with a large living area perfect for an additional living space, home gym, office, & more! Fully fenced backyard is the ultimate entertainers dream featuring a massive interlock pad, shed, hot tub, gazebo, deck area, & side yard for additional outdoor space! UPGRADES include but not limited to: 2025 - paint. 2023 - 2nd lvl windows, front door. 2024 - duct cleaning. 2022 - ROOF, front interlock, HOT TUB, carpets, garage electrical panel (wired for pool, car charger). 2021 - FINISHED BASEMENT, garage epoxy. 2020 - FULL kitchen reno, powder room, ensuite, HW FLOORING & vinyl, fence, kitchen appliances, FURNACE, AC, patio door. 2019 - deck, interlock pad. 2018 - upgraded attic insulation, washer & dryer. |
| Price | $849,900 |
| Taxes: | $4962.00 |
| Occupancy: | Owner |
| Address: | 521 Stonechurch Way , Barrhaven, K2J 0C6, Ottawa |
| Directions/Cross Streets: | Heading Southest on Strandherd from the 416, turn left onto Maravista Drive, then right onto Cobble |
| Rooms: | 12 |
| Rooms +: | 2 |
| Bedrooms: | 4 |
| Bedrooms +: | 0 |
| Family Room: | T |
| Basement: | Finished, Full |
| Level/Floor | Room | Length(ft) | Width(ft) | Descriptions | |
| Room 1 | Main | Foyer | 8.2 | 13.78 | Cathedral Ceiling(s), Access To Garage |
| Room 2 | Main | Living Ro | 16.73 | 12.79 | Overlooks Backyard, Gas Fireplace, Open Concept |
| Room 3 | Main | Dining Ro | 12.14 | 12.79 | Hardwood Floor, Open Concept |
| Room 4 | Main | Kitchen | 22.96 | 13.12 | Hardwood Floor, Quartz Counter, Pantry |
| Room 5 | Main | Family Ro | 12.79 | 12.79 | Hardwood Floor |
| Room 6 | Main | Bathroom | 2 Pc Bath | ||
| Room 7 | Second | Primary B | 14.76 | 14.1 | Walk-In Closet(s), 3 Pc Ensuite |
| Room 8 | Second | Bathroom | 3 Pc Ensuite, Separate Shower | ||
| Room 9 | Second | Bedroom | 12.14 | 12.14 | |
| Room 10 | Second | Bedroom | 12.46 | 11.81 | |
| Room 11 | Second | Bedroom | 12.14 | 11.81 | |
| Room 12 | Second | Bathroom | 3 Pc Bath | ||
| Room 13 | Basement | Recreatio | 24.67 | 14.83 | Open Concept |
| Washroom Type | No. of Pieces | Level |
| Washroom Type 1 | 2 | Main |
| Washroom Type 2 | 3 | Second |
| Washroom Type 3 | 3 | Second |
| Washroom Type 4 | 0 | |
| Washroom Type 5 | 0 |
| Total Area: | 0.00 |
| Approximatly Age: | 16-30 |
| Property Type: | Detached |
| Style: | 2-Storey |
| Exterior: | Brick, Vinyl Siding |
| Garage Type: | Attached |
| (Parking/)Drive: | Inside Ent |
| Drive Parking Spaces: | 4 |
| Park #1 | |
| Parking Type: | Inside Ent |
| Park #2 | |
| Parking Type: | Inside Ent |
| Pool: | None |
| Other Structures: | Shed, Gazebo |
| Approximatly Age: | 16-30 |
| Approximatly Square Footage: | 2000-2500 |
| CAC Included: | N |
| Water Included: | N |
| Cabel TV Included: | N |
| Common Elements Included: | N |
| Heat Included: | N |
| Parking Included: | N |
| Condo Tax Included: | N |
| Building Insurance Included: | N |
| Fireplace/Stove: | Y |
| Heat Type: | Forced Air |
| Central Air Conditioning: | Central Air |
| Central Vac: | N |
| Laundry Level: | Syste |
| Ensuite Laundry: | F |
| Elevator Lift: | False |
| Sewers: | Sewer |
$
%
Years
This calculator is for demonstration purposes only. Always consult a professional
financial advisor before making personal financial decisions.
| Although the information displayed is believed to be accurate, no warranties or representations are made of any kind. |
| ROYAL LEPAGE TEAM REALTY |
- Listing -1 of 0
|
|

Sachi Patel
Broker
Dir:
647-702-7117
Bus:
6477027117
| Virtual Tour | Book Showing | Email a Friend |
Jump To:
At a Glance:
| Type: | Freehold - Detached |
| Area: | Ottawa |
| Municipality: | Barrhaven |
| Neighbourhood: | 7703 - Barrhaven - Cedargrove/Fraserdale |
| Style: | 2-Storey |
| Lot Size: | x 104.99(Feet) |
| Approximate Age: | 16-30 |
| Tax: | $4,962 |
| Maintenance Fee: | $0 |
| Beds: | 4 |
| Baths: | 3 |
| Garage: | 0 |
| Fireplace: | Y |
| Air Conditioning: | |
| Pool: | None |
Locatin Map:
Payment Calculator:

Listing added to your favorite list
Looking for resale homes?

By agreeing to Terms of Use, you will have ability to search up to 308509 listings and access to richer information than found on REALTOR.ca through my website.

