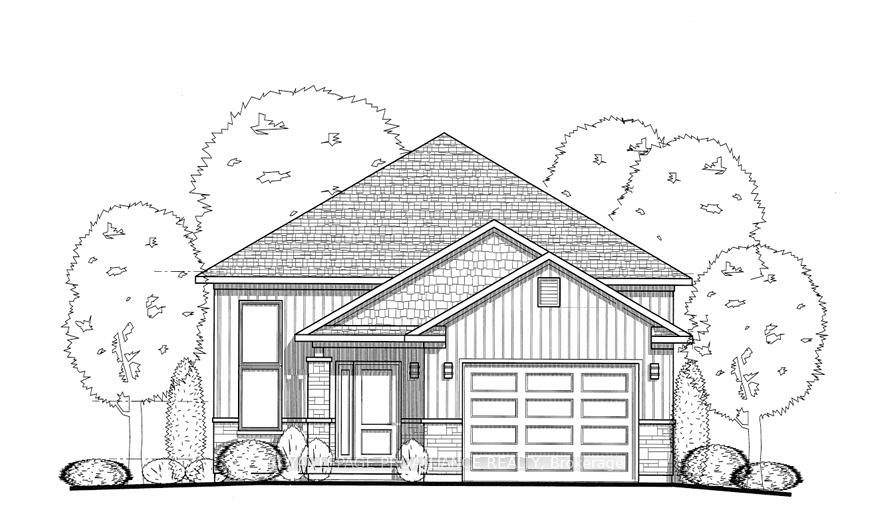
![]()
$655,000
Available - For Sale
Listing ID: X11932151
18 Cedarwood Stre , Quinte West, K0K 2C0, Hastings

| Welcome to 18 Cedarwood Street in Rosewood Acres Subdivision! This beautiful Maplewood raised bungalow is to be built in 2025 and features 3 bedrooms, 2 bathrooms and a 1.5 car garage. Other features you'll love: custom kitchen from Irwin Cabinet Works with quartz counters and an 8' island. Large primary bedroom with en-suite and extra large walk-in closet. Tray ceiling in both the living room and primary bedroom. Patio doors off the living room leading to a covered deck. Large foyer plus a separate mudroom leading to the garage, Playground in subdivision, Frankford has a splash pad, parks, beach, skate park, grocery store, LCBO, restaurants and is only 15 minutes to Trenton and 20 minutes to Belleville. Tarion Warranty included. FLEXIBLE DEPOSIT STRUCTURE |
| Price | $655,000 |
| Taxes: | $0.00 |
| Occupancy: | Vacant |
| Address: | 18 Cedarwood Stre , Quinte West, K0K 2C0, Hastings |
| Acreage: | < .50 |
| Directions/Cross Streets: | Frankford-North Trento to Glenwood to Cedarwood Street |
| Rooms: | 8 |
| Bedrooms: | 3 |
| Bedrooms +: | 0 |
| Family Room: | F |
| Basement: | Full, Unfinished |
| Level/Floor | Room | Length(ft) | Width(ft) | Descriptions | |
| Room 1 | Main | Foyer | 5.48 | 13.64 | |
| Room 2 | In Between | Mud Room | 6.2 | 5.25 | |
| Room 3 | Main | Dining Ro | 9.97 | 11.32 | |
| Room 4 | Main | Kitchen | 11.97 | 13.97 | |
| Room 5 | Main | Living Ro | 14.14 | 13.97 | |
| Room 6 | Main | Primary B | 16.14 | 11.97 | |
| Room 7 | Main | Bedroom 2 | 9.97 | 10.4 | |
| Room 8 | Main | Bedroom 3 | 9.97 | 9.97 |
| Washroom Type | No. of Pieces | Level |
| Washroom Type 1 | 4 | Main |
| Washroom Type 2 | 3 | Main |
| Washroom Type 3 | 0 | |
| Washroom Type 4 | 0 | |
| Washroom Type 5 | 0 |
| Total Area: | 0.00 |
| Approximatly Age: | New |
| Property Type: | Detached |
| Style: | Bungalow-Raised |
| Exterior: | Stone, Vinyl Siding |
| Garage Type: | Attached |
| (Parking/)Drive: | Available, |
| Drive Parking Spaces: | 2 |
| Park #1 | |
| Parking Type: | Available, |
| Park #2 | |
| Parking Type: | Available |
| Park #3 | |
| Parking Type: | Private |
| Pool: | None |
| Approximatly Age: | New |
| Approximatly Square Footage: | 1100-1500 |
| CAC Included: | N |
| Water Included: | N |
| Cabel TV Included: | N |
| Common Elements Included: | N |
| Heat Included: | N |
| Parking Included: | N |
| Condo Tax Included: | N |
| Building Insurance Included: | N |
| Fireplace/Stove: | N |
| Heat Type: | Forced Air |
| Central Air Conditioning: | Central Air |
| Central Vac: | N |
| Laundry Level: | Syste |
| Ensuite Laundry: | F |
| Sewers: | Sewer |
$
%
Years
This calculator is for demonstration purposes only. Always consult a professional
financial advisor before making personal financial decisions.
| Although the information displayed is believed to be accurate, no warranties or representations are made of any kind. |
| ROYAL LEPAGE PROALLIANCE REALTY |
- Listing -1 of 0
|
|

Sachi Patel
Broker
Dir:
647-702-7117
Bus:
6477027117
| Book Showing | Email a Friend |
Jump To:
At a Glance:
| Type: | Freehold - Detached |
| Area: | Hastings |
| Municipality: | Quinte West |
| Neighbourhood: | Frankford Ward |
| Style: | Bungalow-Raised |
| Lot Size: | x 114.00(Feet) |
| Approximate Age: | New |
| Tax: | $0 |
| Maintenance Fee: | $0 |
| Beds: | 3 |
| Baths: | 2 |
| Garage: | 0 |
| Fireplace: | N |
| Air Conditioning: | |
| Pool: | None |
Locatin Map:
Payment Calculator:

Listing added to your favorite list
Looking for resale homes?

By agreeing to Terms of Use, you will have ability to search up to 308509 listings and access to richer information than found on REALTOR.ca through my website.

