
![]()
$1,275,000
Available - For Sale
Listing ID: X12131160
51211 Clinton Stre , Malahide, N0L 2J0, Elgin
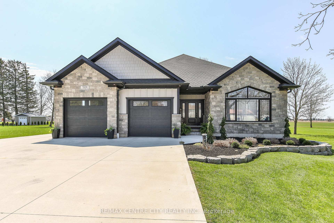
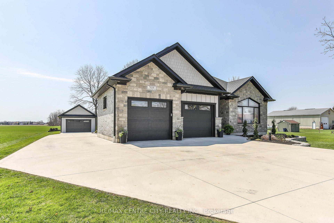
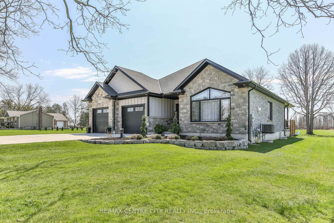

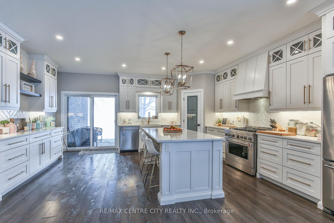
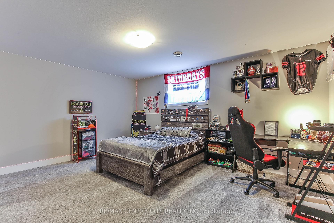
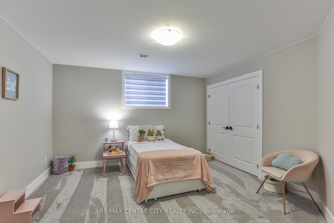
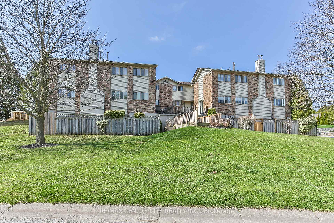
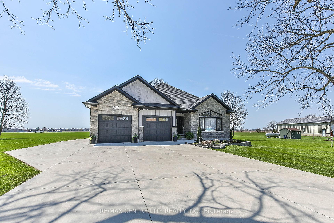
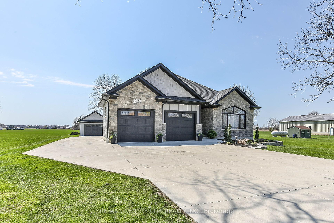
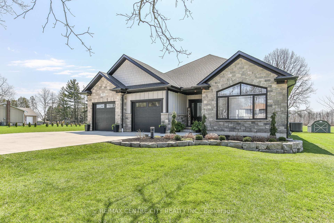
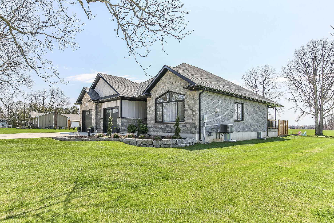
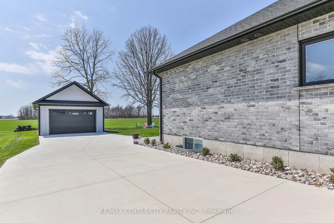
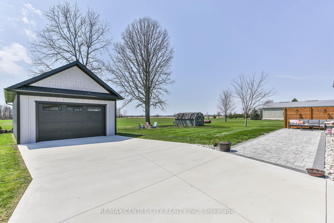
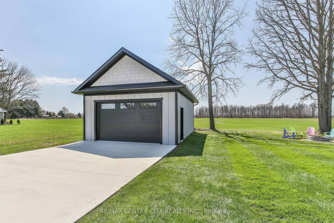
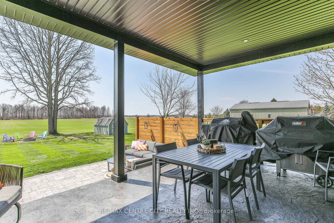

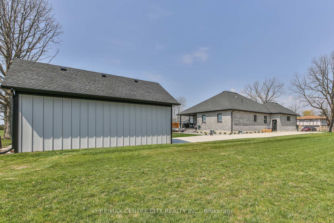
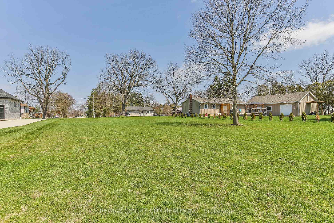
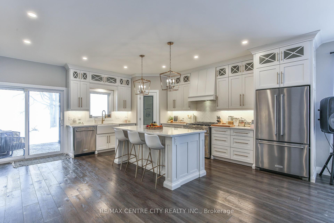
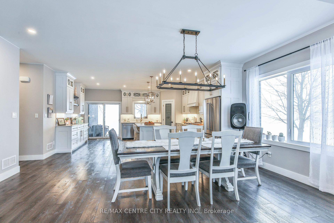

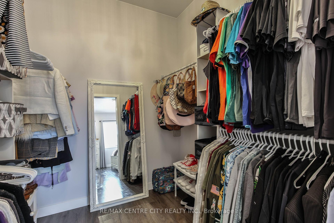
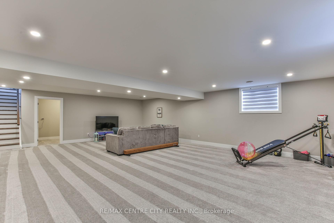
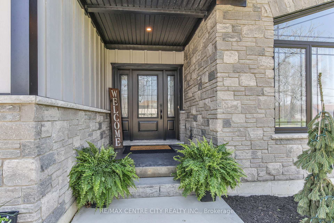
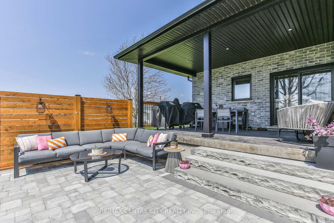
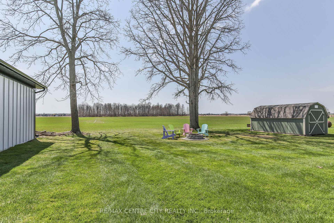
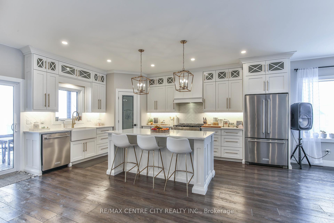
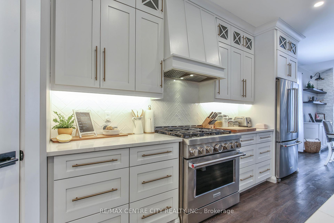
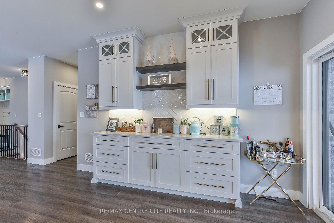
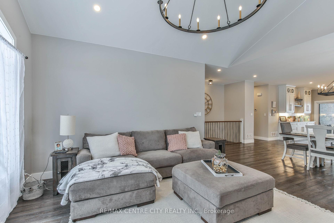
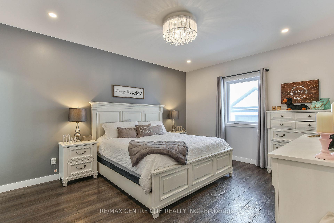
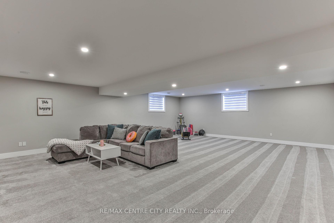
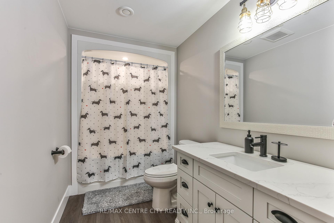
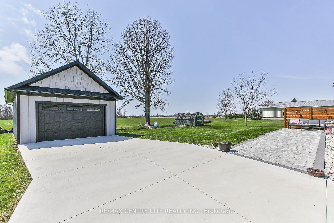
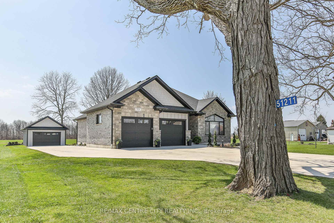
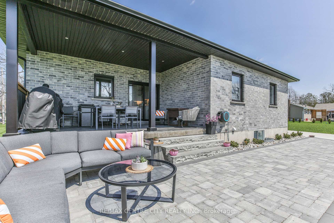
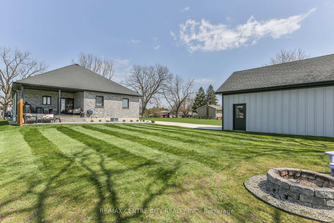
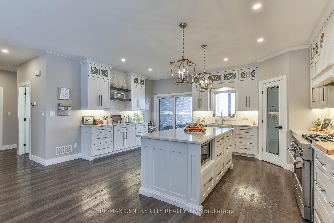
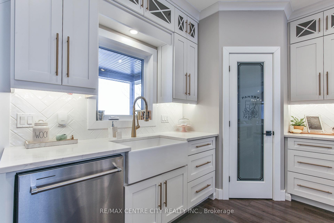
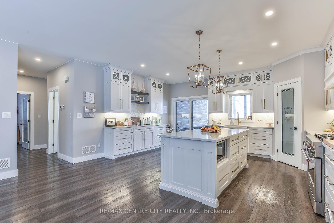
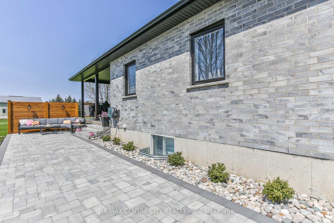
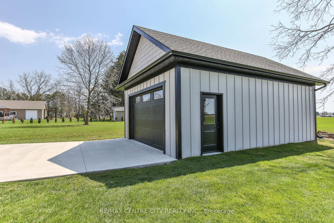
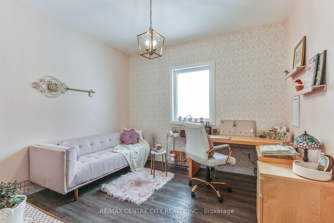
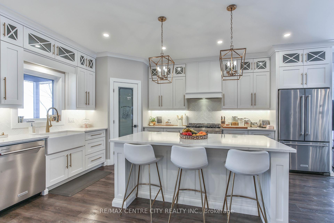
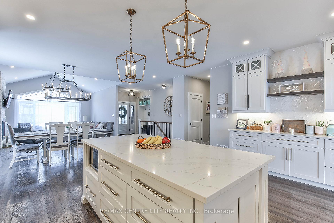
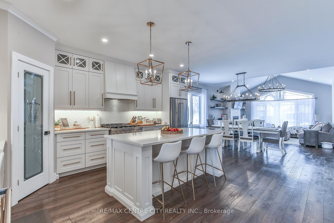
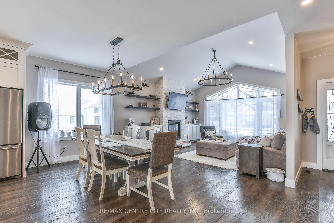
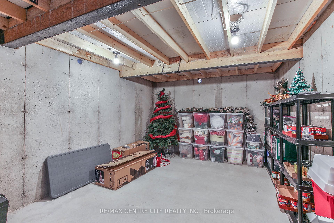
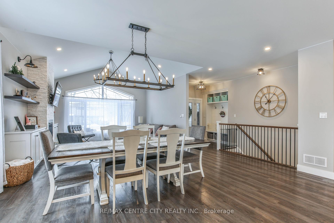
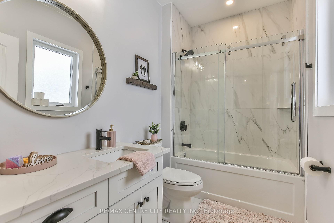
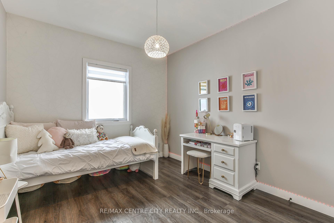
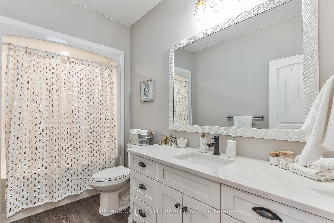
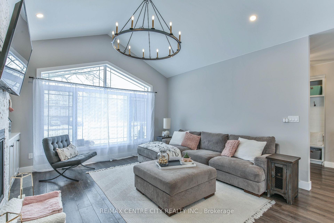
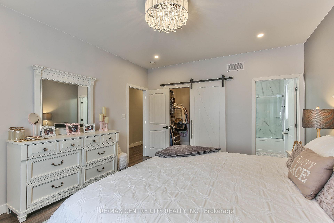
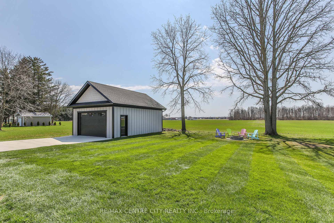
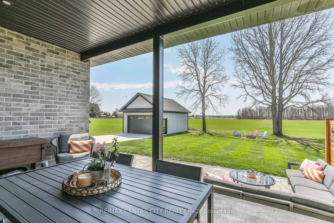
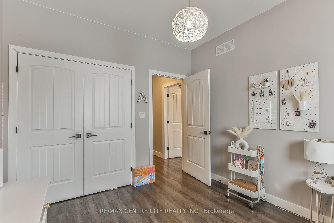
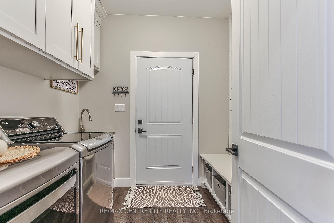
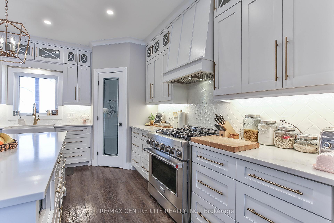
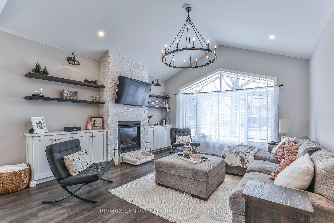
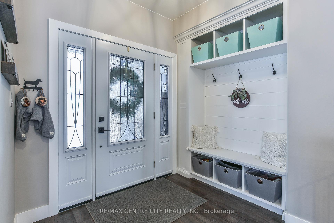
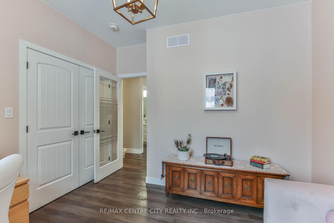
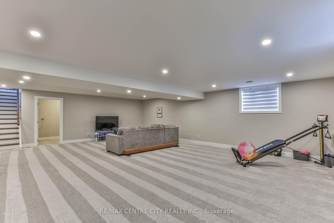
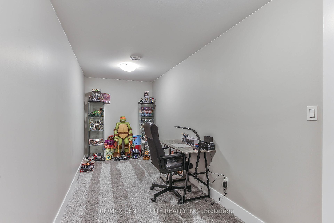
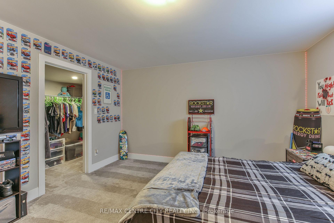
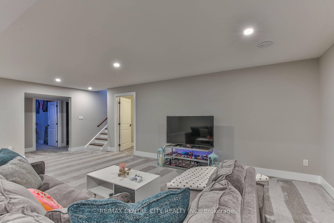



































































| Welcome to this beautifully crafted, brick and stone bungalow, offering the perfect blend of modern design and country charm. Set on just under a half acre lot, backing onto an open field with breathtaking views of the far off woods. Over 3600total sq ft, perfect for multigenerational living as this home provides peace, privacy, and plenty of room to roam. Step inside to discover a bright, open-concept layout with soaring 9 ft ceilings and an abundance of natural light. The main floor features 3 spacious bedrooms, including a primary suite with a luxurious ensuite and walk-in closet. The heart of the home is the custom kitchen, complete with quartz countertops, a striking herringbone backsplash, KitchenAid appliances, a 3 ft 6-burner gas range with custom hood vent, sprawling island, pantry, farm sink, and a dedicated coffee bar, perfect for entertaining or morning routines. Relax in the vaulted-ceiling living room, highlighted by a floor-to-ceiling stone gas fireplace and custom built-in shelving with additional storage. Main floor has bonus laundry/mudroom with storage and a custom built in. The fully finished basement offers even more living space, including an enormous rec room, two additional bedrooms, a full bathroom, hobby room, and not one, but two cold rooms for all your storage needs. Outdoors, enjoy the covered back porch with stamped concrete, gas BBQ hookup, stone patio that spans the length of the home, mature trees, a cozy fire pit, and direct views of the open field and trees beyond. Spa pack roughed in already for future hot tub. A finished concrete driveway leads all the way to a 20' x 29' ft shop, ideal for hobbyists, car enthusiasts, or extra storage. No lack in parking with room for approx 14 vehicles. No expense spared on the beautiful landscaping with stone that perfectly matches the homes exterior. This one truly has it all, style, space, and thoughtful upgrades inside and out. |
| Price | $1,275,000 |
| Taxes: | $5504.00 |
| Assessment Year: | 2024 |
| Occupancy: | Owner |
| Address: | 51211 Clinton Stre , Malahide, N0L 2J0, Elgin |
| Acreage: | < .50 |
| Directions/Cross Streets: | SPRINGFIELD RD & CLINTON STREET |
| Rooms: | 17 |
| Bedrooms: | 3 |
| Bedrooms +: | 2 |
| Family Room: | T |
| Basement: | Full, Finished |
| Level/Floor | Room | Length(ft) | Width(ft) | Descriptions | |
| Room 1 | Main | Foyer | 7.18 | 8.46 | |
| Room 2 | Main | Living Ro | 14.92 | 14.89 | |
| Room 3 | Main | Dining Ro | 9.38 | 22.04 | |
| Room 4 | Main | Kitchen | 21.22 | 34.6 | |
| Room 5 | Main | Bathroom | 10.82 | 5.9 | |
| Room 6 | Main | Primary B | 12.96 | 12.63 | |
| Room 7 | Main | Bathroom | 9.45 | 5.44 | 4 Pc Ensuite |
| Room 8 | Main | Bedroom 2 | 12.53 | 11.18 | |
| Room 9 | Main | Bedroom 3 | 11.61 | 10.23 | |
| Room 10 | Main | Laundry | 7.48 | 5.38 | |
| Room 11 | Lower | Family Ro | 22.66 | 29.06 | |
| Room 12 | Lower | Bedroom 4 | 15.65 | 13.19 | |
| Room 13 | Lower | Bedroom 5 | 12.82 | 13.19 | |
| Room 14 | Lower | Bathroom | 13.19 | 5.54 | |
| Room 15 | Lower | Game Room | 18.99 | 6.56 |
| Washroom Type | No. of Pieces | Level |
| Washroom Type 1 | 4 | Main |
| Washroom Type 2 | 4 | Basement |
| Washroom Type 3 | 0 | |
| Washroom Type 4 | 0 | |
| Washroom Type 5 | 0 |
| Total Area: | 0.00 |
| Property Type: | Detached |
| Style: | Bungalow |
| Exterior: | Brick, Stone |
| Garage Type: | Attached |
| (Parking/)Drive: | Private Do |
| Drive Parking Spaces: | 14 |
| Park #1 | |
| Parking Type: | Private Do |
| Park #2 | |
| Parking Type: | Private Do |
| Pool: | None |
| Other Structures: | Additional Gar |
| Approximatly Square Footage: | 1500-2000 |
| Property Features: | Clear View, Library |
| CAC Included: | N |
| Water Included: | N |
| Cabel TV Included: | N |
| Common Elements Included: | N |
| Heat Included: | N |
| Parking Included: | N |
| Condo Tax Included: | N |
| Building Insurance Included: | N |
| Fireplace/Stove: | Y |
| Heat Type: | Forced Air |
| Central Air Conditioning: | Central Air |
| Central Vac: | N |
| Laundry Level: | Syste |
| Ensuite Laundry: | F |
| Sewers: | Sewer |
| Water: | Drilled W |
| Water Supply Types: | Drilled Well |
$
%
Years
This calculator is for demonstration purposes only. Always consult a professional
financial advisor before making personal financial decisions.
| Although the information displayed is believed to be accurate, no warranties or representations are made of any kind. |
| RE/MAX CENTRE CITY REALTY INC. |
- Listing -1 of 0
|
|

Sachi Patel
Broker
Dir:
647-702-7117
Bus:
6477027117
| Book Showing | Email a Friend |
Jump To:
At a Glance:
| Type: | Freehold - Detached |
| Area: | Elgin |
| Municipality: | Malahide |
| Neighbourhood: | Springfield |
| Style: | Bungalow |
| Lot Size: | x 195.17(Feet) |
| Approximate Age: | |
| Tax: | $5,504 |
| Maintenance Fee: | $0 |
| Beds: | 3+2 |
| Baths: | 3 |
| Garage: | 0 |
| Fireplace: | Y |
| Air Conditioning: | |
| Pool: | None |
Locatin Map:
Payment Calculator:

Listing added to your favorite list
Looking for resale homes?

By agreeing to Terms of Use, you will have ability to search up to 308509 listings and access to richer information than found on REALTOR.ca through my website.

