
![]()
$2,700
Available - For Rent
Listing ID: X12132473
775 Maverick Cres , Stittsville - Munster - Richmond, K2S 2X2, Ottawa
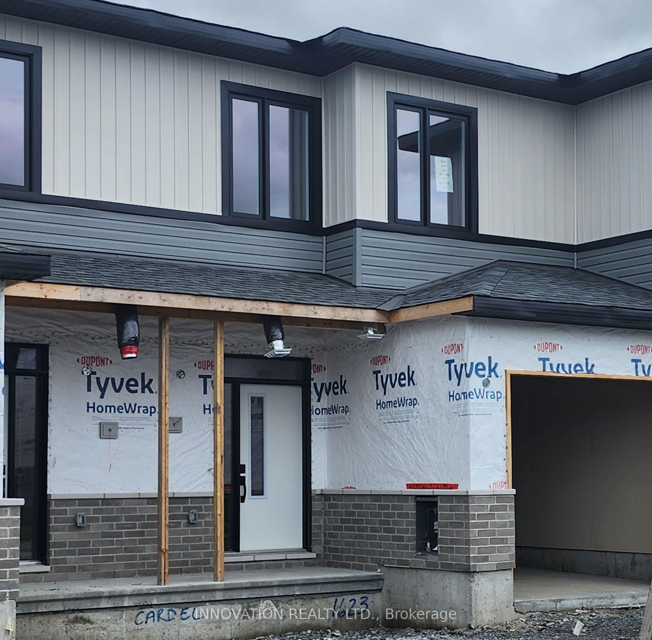
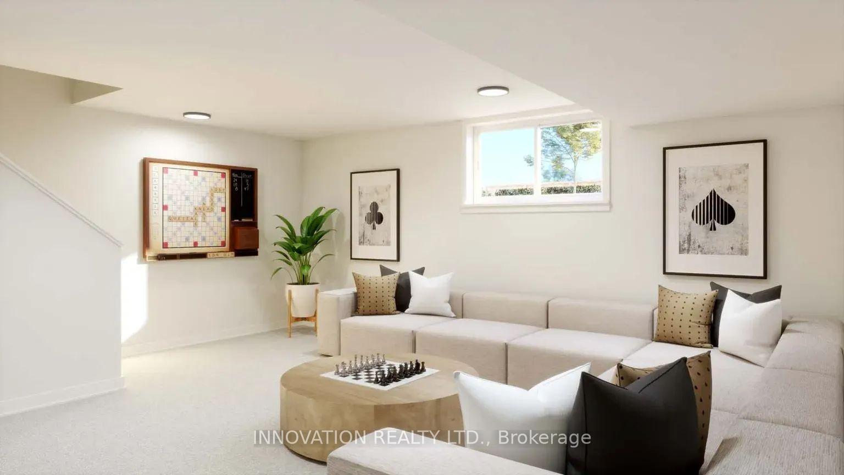
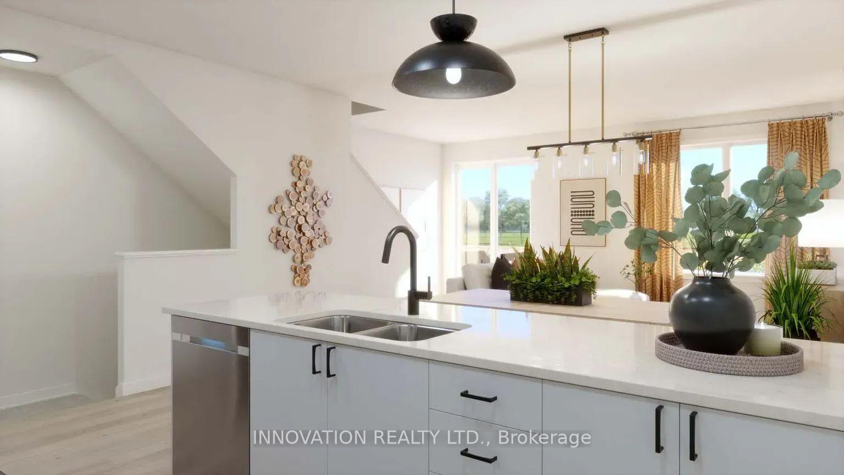
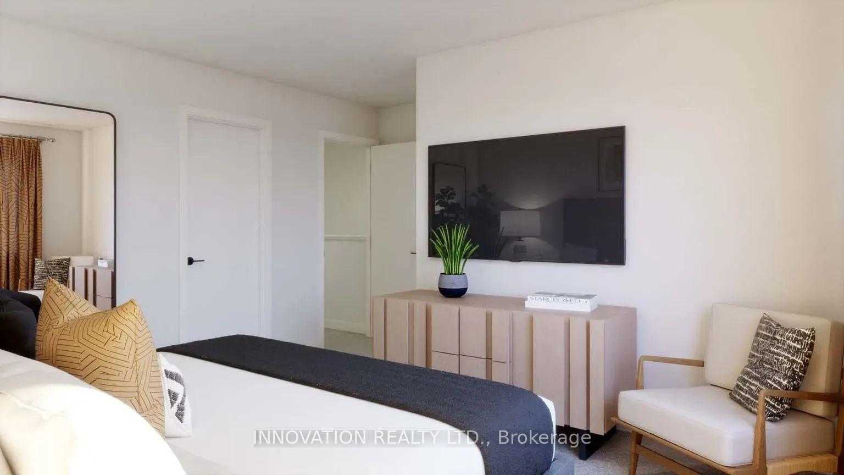
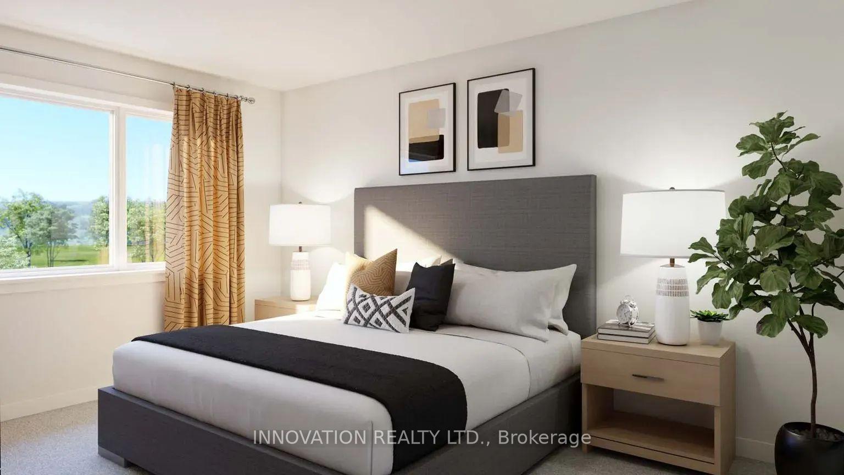
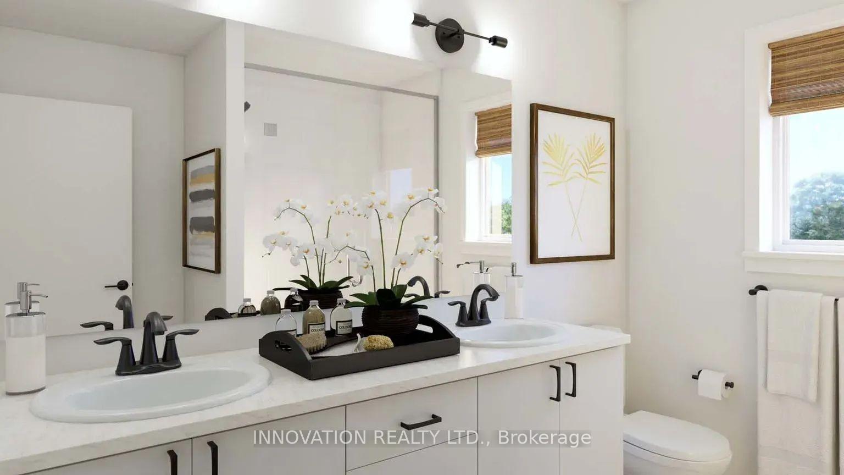
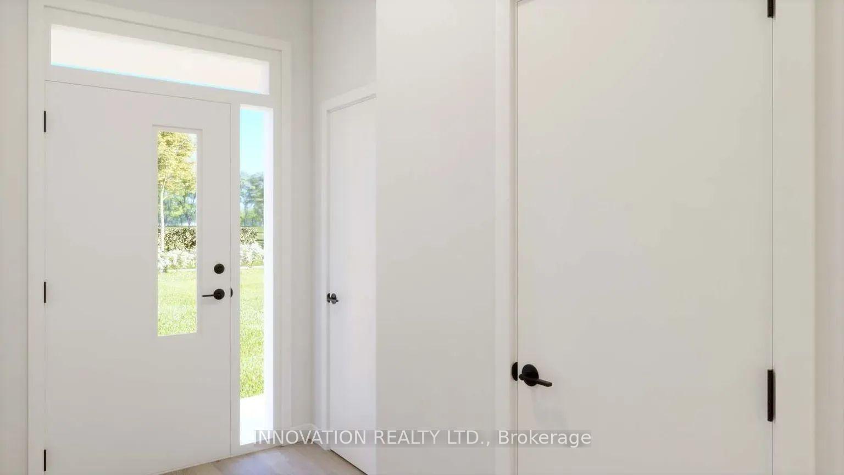
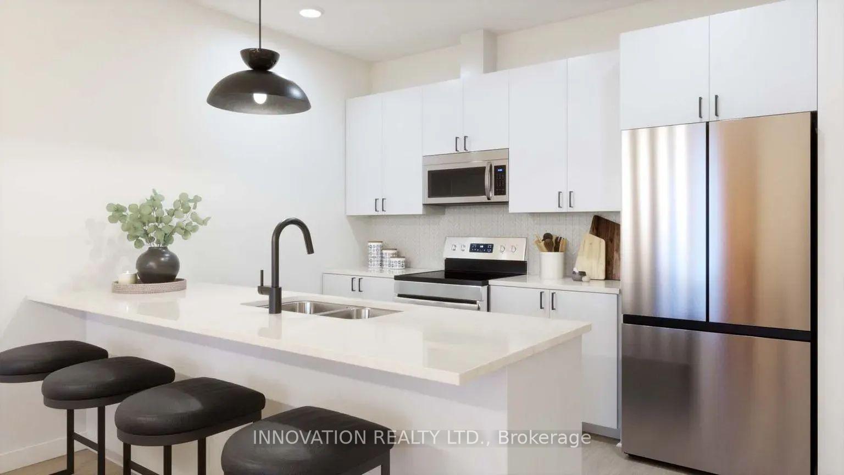
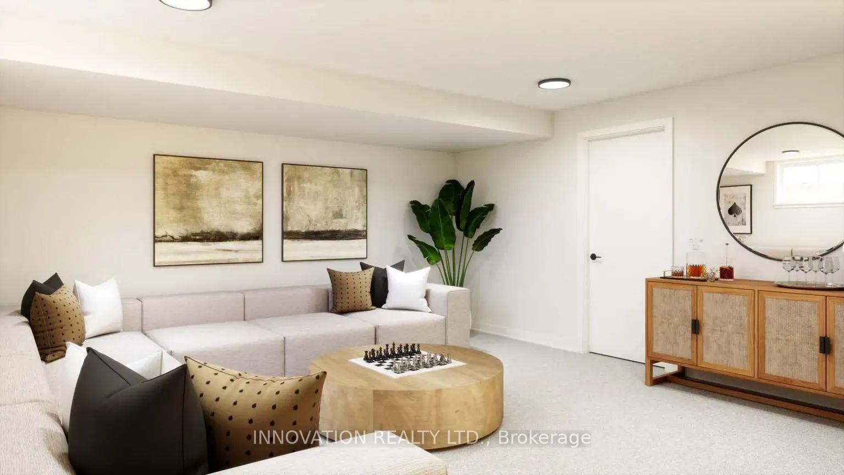









| Brand new Cardel Cobalt model townhome available for lease in the growing EdenWylde community of Stittsville. This never-lived-in 3-bedroom, 2.5-bathroom home offers approximately 1,546 square feet of thoughtfully designed living space, with an additional 300 square feet of finished basement as well as storage and a 1 car garage with inside entry. The main floor features 9-foot smooth ceilings, luxury vinyl plank flooring, and an open-concept layout ideal for comfortable living and entertaining. The modern kitchen includes quartz countertops, a large center island, walk-in pantry, new appliances, and sleek finishes throughout. Upstairs, the spacious primary suite includes a private ensuite with double sinks, while two additional bedrooms, a full bathroom, and convenient second-floor laundry complete the level. The finished basement offers a versatile den, perfect for a home office or recreation space. Located near Shea and Fernbank Roads, this home is close to the Cardel Rec center, as well as all of the amenities that both Kanata and Stittsville have to offer. A perfect opportunity to lease a brand new home in Stittsville. June occupancy available. Interior photos digitally altered during construction. |
| Price | $2,700 |
| Taxes: | $0.00 |
| Occupancy: | Vacant |
| Address: | 775 Maverick Cres , Stittsville - Munster - Richmond, K2S 2X2, Ottawa |
| Directions/Cross Streets: | Shae Rd & Cosanti Dr |
| Rooms: | 6 |
| Rooms +: | 2 |
| Bedrooms: | 3 |
| Bedrooms +: | 0 |
| Family Room: | T |
| Basement: | Partially Fi |
| Furnished: | Unfu |
| Level/Floor | Room | Length(ft) | Width(ft) | Descriptions | |
| Room 1 | Main | Kitchen | 14.33 | 8 | |
| Room 2 | Main | Dining Ro | 14.33 | 8 | |
| Room 3 | Main | Family Ro | 14.33 | 10.99 | |
| Room 4 | Second | Primary B | 14.01 | 11.15 | |
| Room 5 | Second | Bedroom | 10.99 | 9.51 | |
| Room 6 | Second | Bedroom | 10.99 | 9.51 | |
| Room 7 | Basement | Recreatio | 18.5 | 14.66 |
| Washroom Type | No. of Pieces | Level |
| Washroom Type 1 | 3 | Second |
| Washroom Type 2 | 4 | Second |
| Washroom Type 3 | 2 | Main |
| Washroom Type 4 | 0 | |
| Washroom Type 5 | 0 |
| Total Area: | 0.00 |
| Approximatly Age: | New |
| Property Type: | Att/Row/Townhouse |
| Style: | 2-Storey |
| Exterior: | Brick Veneer |
| Garage Type: | Attached |
| Drive Parking Spaces: | 1 |
| Pool: | None |
| Laundry Access: | None |
| Approximatly Age: | New |
| Approximatly Square Footage: | 1500-2000 |
| CAC Included: | N |
| Water Included: | N |
| Cabel TV Included: | N |
| Common Elements Included: | N |
| Heat Included: | N |
| Parking Included: | N |
| Condo Tax Included: | N |
| Building Insurance Included: | N |
| Fireplace/Stove: | N |
| Heat Type: | Forced Air |
| Central Air Conditioning: | Central Air |
| Central Vac: | N |
| Laundry Level: | Syste |
| Ensuite Laundry: | F |
| Sewers: | Sewer |
| Utilities-Cable: | A |
| Utilities-Hydro: | Y |
| Although the information displayed is believed to be accurate, no warranties or representations are made of any kind. |
| INNOVATION REALTY LTD. |
- Listing -1 of 0
|
|

Sachi Patel
Broker
Dir:
647-702-7117
Bus:
6477027117
| Book Showing | Email a Friend |
Jump To:
At a Glance:
| Type: | Freehold - Att/Row/Townhouse |
| Area: | Ottawa |
| Municipality: | Stittsville - Munster - Richmond |
| Neighbourhood: | 8207 - Remainder of Stittsville & Area |
| Style: | 2-Storey |
| Lot Size: | x 0.00() |
| Approximate Age: | New |
| Tax: | $0 |
| Maintenance Fee: | $0 |
| Beds: | 3 |
| Baths: | 3 |
| Garage: | 0 |
| Fireplace: | N |
| Air Conditioning: | |
| Pool: | None |
Locatin Map:

Listing added to your favorite list
Looking for resale homes?

By agreeing to Terms of Use, you will have ability to search up to 308509 listings and access to richer information than found on REALTOR.ca through my website.

