
![]()
$1,130,888
Available - For Sale
Listing ID: X12129566
46 Andromeda Road East , Blossom Park - Airport and Area, K4M 0K7, Ottawa
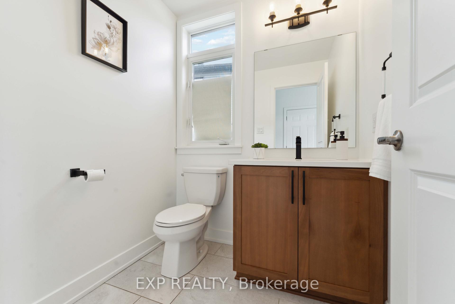
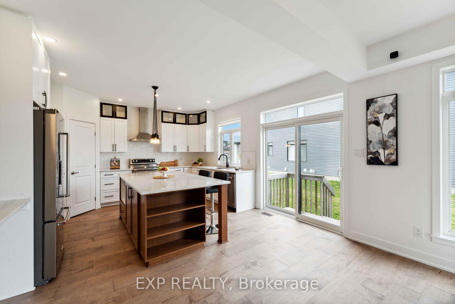
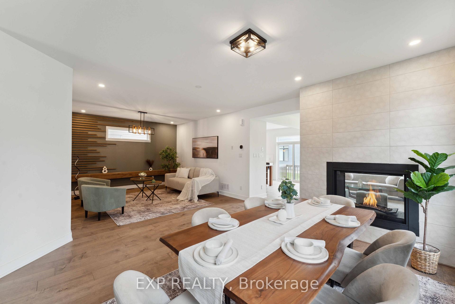
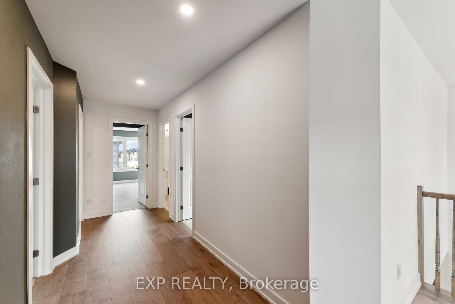
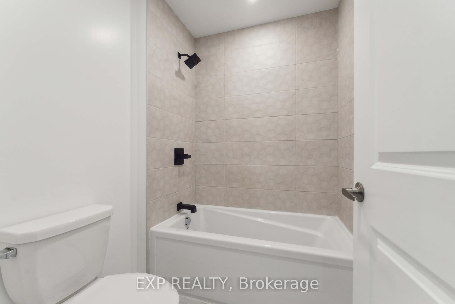
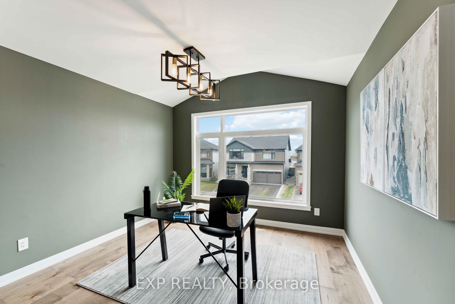
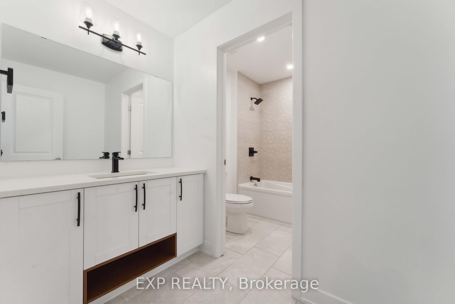
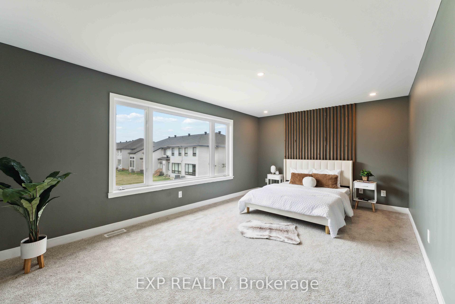
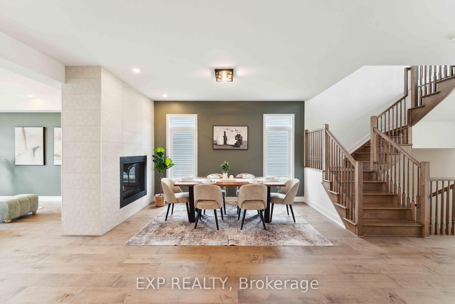
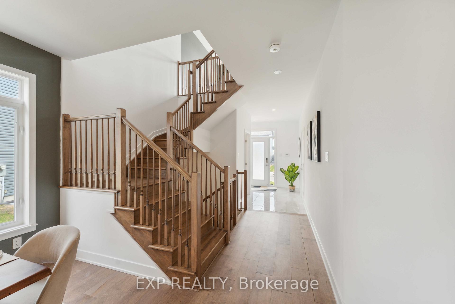
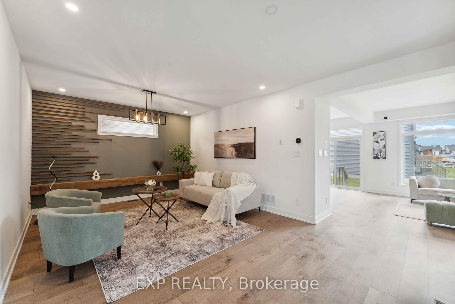
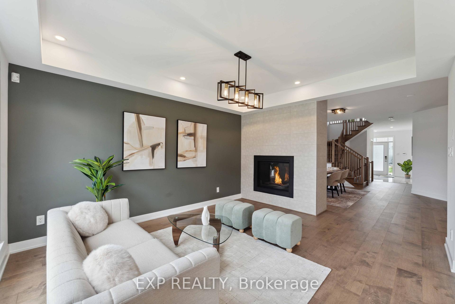

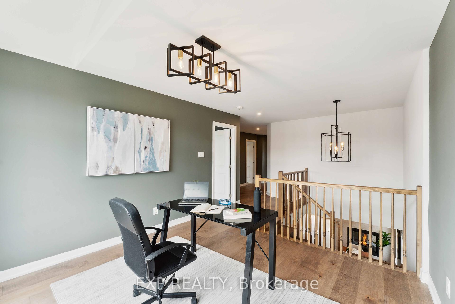
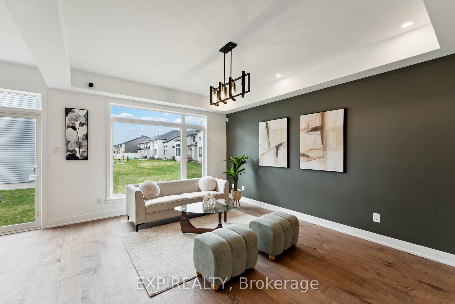
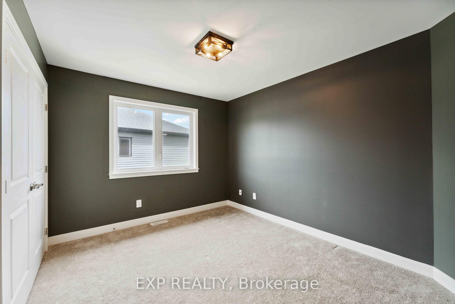
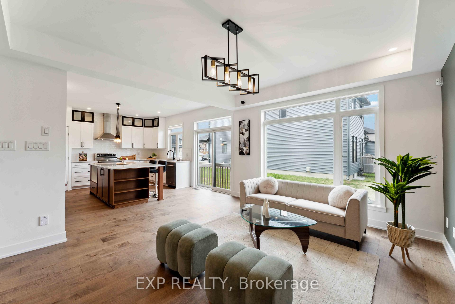
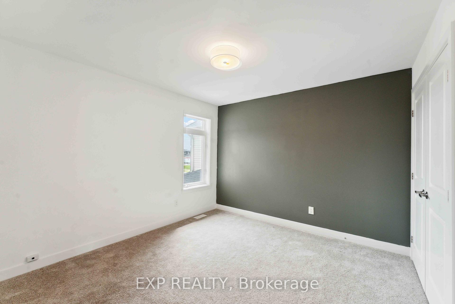
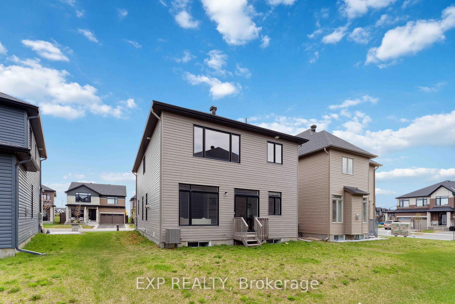
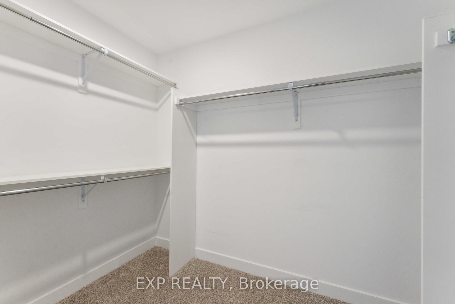
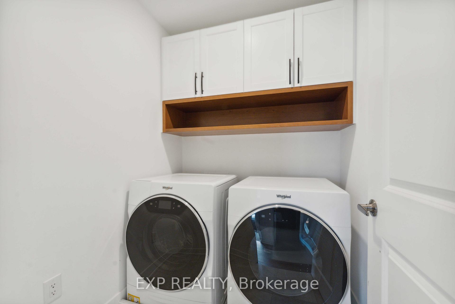
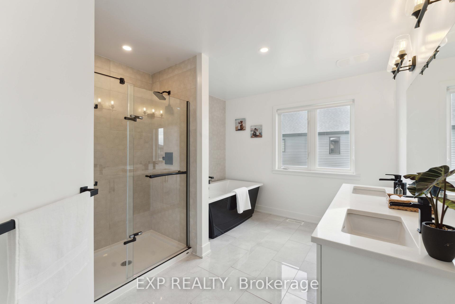
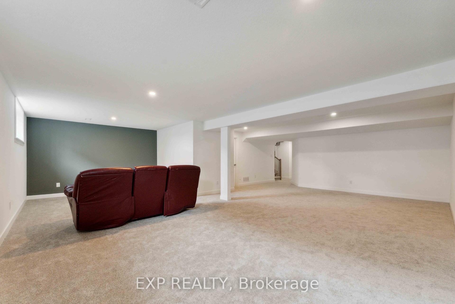

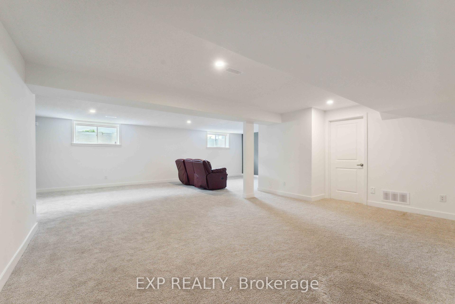
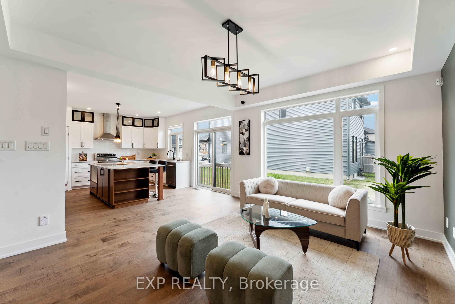
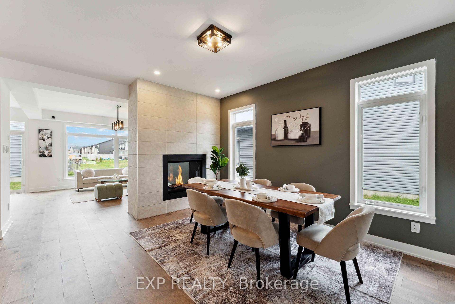



























| Exquisite Model Home in Riverside South Community, located in an esteemed neighbourhood, offers luxurious living at its finest. This single-detached upgraded home features 4 bedrooms, 3 bathrooms, and a versatile loft, showcasing the pinnacle of opulence. Discover the epitome of opulent living in this luxurious single-detached former model home located in the prestigious Riverside South neighborhood. Upon entering, you are welcomed by elegant hardwood floors that lead into an expansive open-concept living and dining area, highlighted by a striking two-sided fireplace. Hardwood floors throughout main living areas and plush carpeting in bedrooms and basement. The chef's dream kitchen includes a large island with quartz countertops, stainless steel appliances, abundant cabinetry, and a walk-in pantry for additional storage. The family room offers seamless access to the backyard through patio doors, creating a perfect indoor-outdoor flow for entertaining or relaxation. High-end finishes and upgrades are showcased throughout every room, reflecting exceptional craftsmanship and attention to detail. The home also features a state-of-the-art alarm system for enhanced security and an Eco bee smart thermostat for optimal comfort and energy efficiency. This property is surrounded by renowned builders, parks, and top-rated schools. Future amenities include upcoming retail developments, new schools, and the Riverside South train station, providing effortless access to downtown Ottawa. Move-in ready and offering a harmonious blend of elegance, comfort, and functionality, this home is perfect for creating lasting memories. Do not miss the opportunity to own this exceptional property schedule your private viewing today. **EXTRAS** Alarm System, EV Charger - Ethernet in all Bedrooms. |
| Price | $1,130,888 |
| Taxes: | $6303.00 |
| Assessment Year: | 2024 |
| Occupancy: | Vacant |
| Address: | 46 Andromeda Road East , Blossom Park - Airport and Area, K4M 0K7, Ottawa |
| Directions/Cross Streets: | River and Solarium |
| Rooms: | 12 |
| Bedrooms: | 4 |
| Bedrooms +: | 0 |
| Family Room: | T |
| Basement: | Finished |
| Level/Floor | Room | Length(ft) | Width(ft) | Descriptions | |
| Room 1 | Main | Foyer | 8.53 | 10.82 | |
| Room 2 | Main | Bathroom | 5.25 | 5.58 | 2 Pc Bath |
| Room 3 | Main | Dining Ro | 14.43 | 13.12 | |
| Room 4 | Main | Sitting | 13.45 | 13.12 | |
| Room 5 | Main | Living Ro | 12.46 | 14.43 | |
| Room 6 | Main | Kitchen | 16.4 | 14.43 | |
| Room 7 | Second | Loft | 11.15 | 11.15 | |
| Room 8 | Second | Bedroom | 11.81 | 11.81 | |
| Room 9 | Second | Bedroom 2 | 11.15 | 10.82 | |
| Room 10 | Second | Laundry | 5.9 | 5.25 | |
| Room 11 | Second | Bedroom 3 | 11.15 | 7.22 | 4 Pc Bath |
| Room 12 | Second | Primary B | 15.74 | 18.7 | |
| Room 13 | Second | Bathroom | 13.45 | 9.51 | 5 Pc Ensuite |
| Room 14 | Basement | Recreatio | 26.9 | 27.55 | |
| Room 15 | Basement | Utility R | 16.73 | 6.23 |
| Washroom Type | No. of Pieces | Level |
| Washroom Type 1 | 2 | Main |
| Washroom Type 2 | 4 | Second |
| Washroom Type 3 | 5 | Second |
| Washroom Type 4 | 0 | |
| Washroom Type 5 | 0 |
| Total Area: | 0.00 |
| Approximatly Age: | 0-5 |
| Property Type: | Detached |
| Style: | 2-Storey |
| Exterior: | Stone, Vinyl Siding |
| Garage Type: | Attached |
| Drive Parking Spaces: | 2 |
| Pool: | None |
| Approximatly Age: | 0-5 |
| Approximatly Square Footage: | 2500-3000 |
| CAC Included: | N |
| Water Included: | N |
| Cabel TV Included: | N |
| Common Elements Included: | N |
| Heat Included: | N |
| Parking Included: | N |
| Condo Tax Included: | N |
| Building Insurance Included: | N |
| Fireplace/Stove: | Y |
| Heat Type: | Forced Air |
| Central Air Conditioning: | Central Air |
| Central Vac: | N |
| Laundry Level: | Syste |
| Ensuite Laundry: | F |
| Sewers: | Sewer |
| Utilities-Cable: | Y |
| Utilities-Hydro: | Y |
$
%
Years
This calculator is for demonstration purposes only. Always consult a professional
financial advisor before making personal financial decisions.
| Although the information displayed is believed to be accurate, no warranties or representations are made of any kind. |
| EXP REALTY |
- Listing -1 of 0
|
|

Sachi Patel
Broker
Dir:
647-702-7117
Bus:
6477027117
| Book Showing | Email a Friend |
Jump To:
At a Glance:
| Type: | Freehold - Detached |
| Area: | Ottawa |
| Municipality: | Blossom Park - Airport and Area |
| Neighbourhood: | 2602 - Riverside South/Gloucester Glen |
| Style: | 2-Storey |
| Lot Size: | x 100.07(Feet) |
| Approximate Age: | 0-5 |
| Tax: | $6,303 |
| Maintenance Fee: | $0 |
| Beds: | 4 |
| Baths: | 3 |
| Garage: | 0 |
| Fireplace: | Y |
| Air Conditioning: | |
| Pool: | None |
Locatin Map:
Payment Calculator:

Listing added to your favorite list
Looking for resale homes?

By agreeing to Terms of Use, you will have ability to search up to 0 listings and access to richer information than found on REALTOR.ca through my website.

