
![]()
$3,650
Available - For Rent
Listing ID: E12132532
113 Oswell Driv , Ajax, L1Z 0L5, Durham
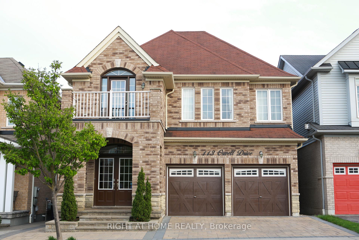
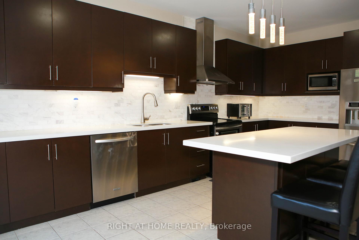
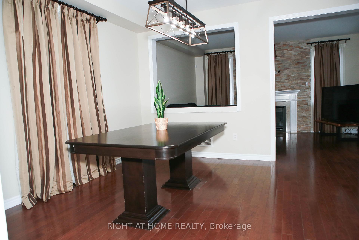
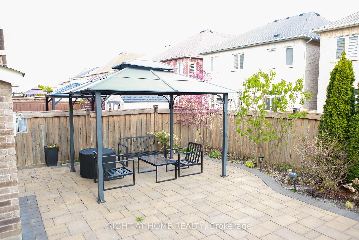
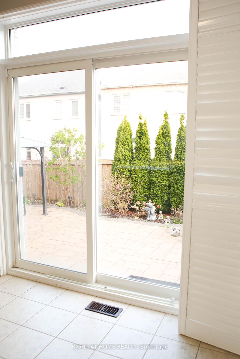
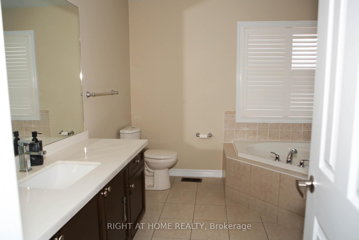
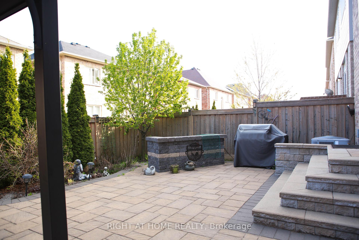
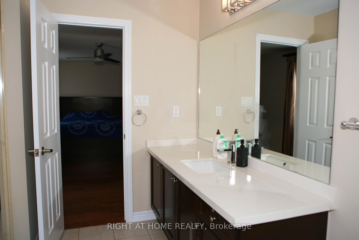
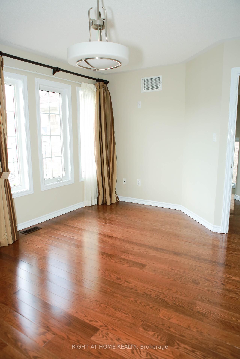
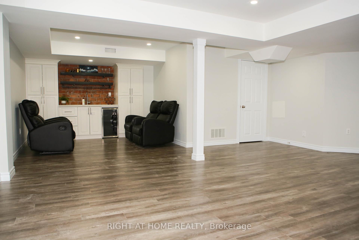
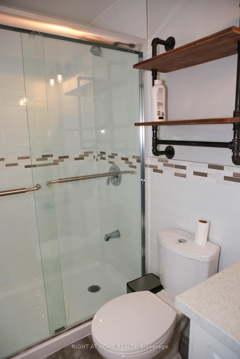
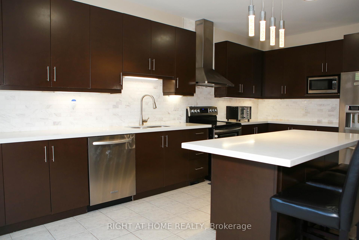
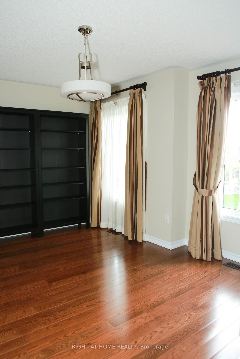
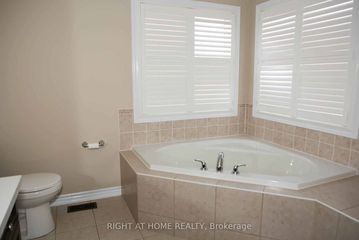
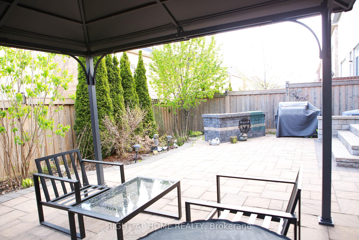
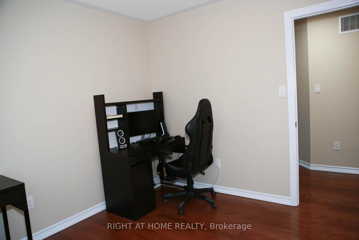
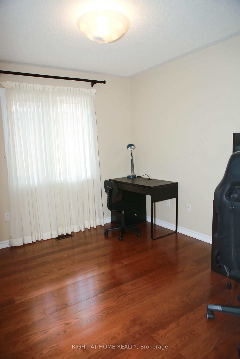
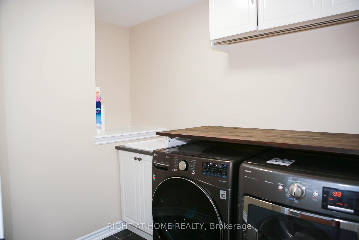
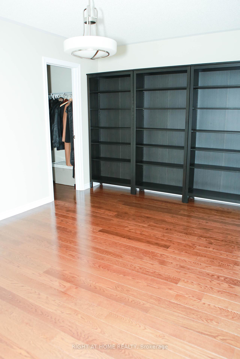
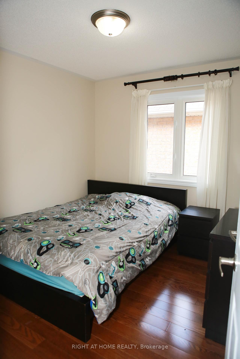
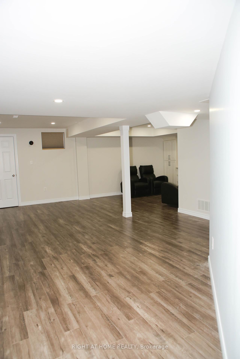
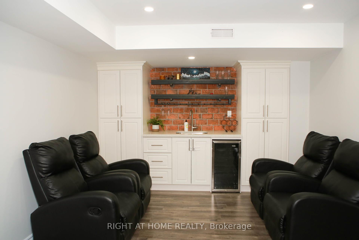
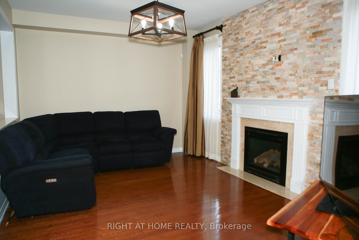
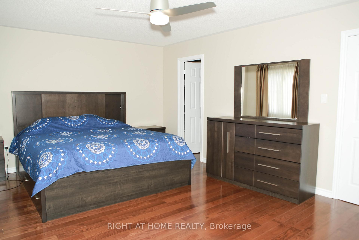

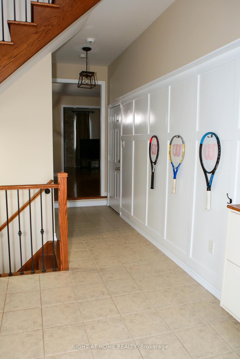
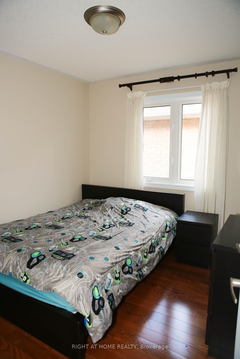

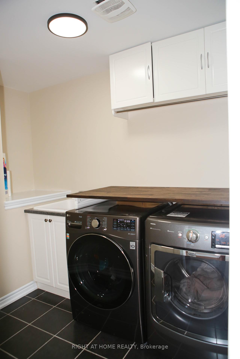
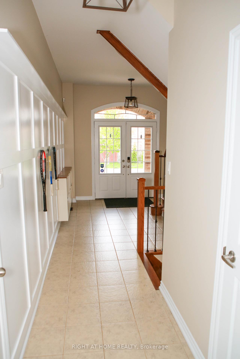
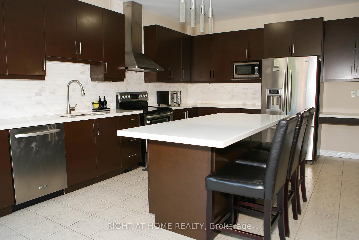
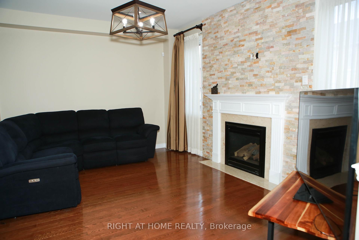
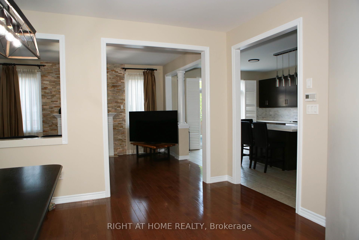
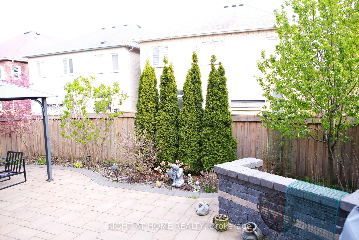
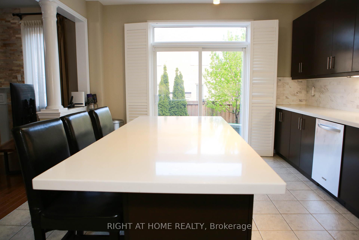
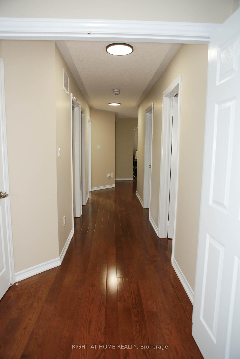
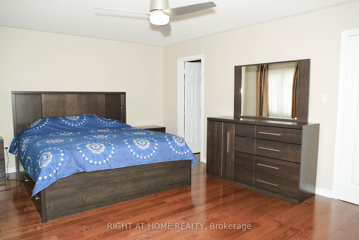
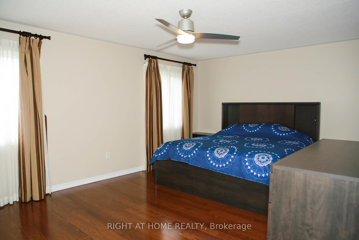
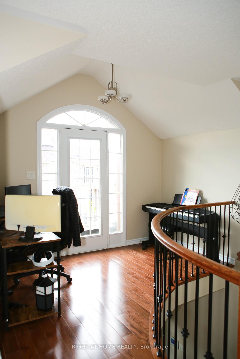
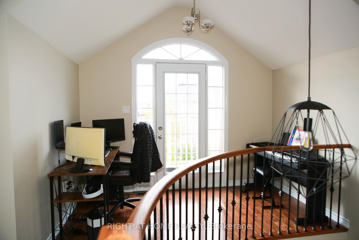
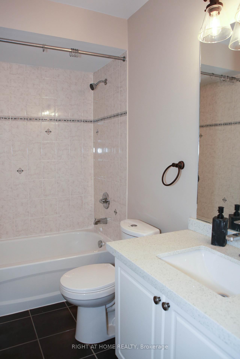
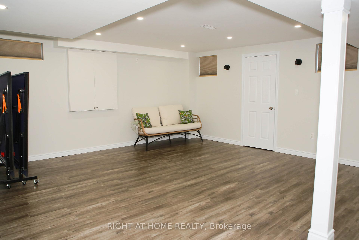










































| If You Are Looking To Lease An Entire House Including Basement In A Great Family-Friendly Neighborhood In The Demand North-East Ajax Location, Your Search Stops Here. This Detached All Brick Home Features A Large Inviting Foyer, Cozy Fly Rm W/Gas Fireplace, Separate Dining Room, Showstopper Eat-In Kitchen W/ Centre Island, S/S Appls., Quartz Counters, Upgraded Backsplash & Direct Access To The Spacious Backyard-An Ideal Setting For Unforgettable Summer Gatherings. 2nd Floor Features A Large Primary Bedroom W/5 Pc Ensuite & A W/I Closet, 2nd Large Bedroom W/ W/I Closet & 2 Additional Generous Sized Bedrooms, Laundry Room & An Open Concept Den W/ Access To Balcony. The Finished Basement Features A Cozy Rec Room, Wet Bar With Quartz Counters & An Upgraded 3 Pc Washroom. Enjoy The Direct Access From The 2 Car Garage To Home. Walk To Top Rated Schools, Gillett Park, Steps To Numerous Shopping, Hwys 412, 401, 407, Go Station , Public Transit, Place Of Worship. This Home Has It All! Numerous Upgrades By The Owner, Just Move In & Enjoy. |
| Price | $3,650 |
| Taxes: | $0.00 |
| Occupancy: | Owner |
| Address: | 113 Oswell Driv , Ajax, L1Z 0L5, Durham |
| Directions/Cross Streets: | Salem & Williamson Dr |
| Rooms: | 9 |
| Bedrooms: | 4 |
| Bedrooms +: | 0 |
| Family Room: | T |
| Basement: | Finished |
| Furnished: | Unfu |
| Level/Floor | Room | Length(ft) | Width(ft) | Descriptions | |
| Room 1 | Main | Foyer | 10.5 | 21.16 | Ceramic Floor, Closet |
| Room 2 | Main | Dining Ro | 15.78 | 12.92 | Hardwood Floor, Large Window, Separate Room |
| Room 3 | Main | Family Ro | 15.51 | 11.55 | Hardwood Floor, Gas Fireplace, Overlooks Backyard |
| Room 4 | Main | Kitchen | 12.99 | 9.09 | Ceramic Floor, Centre Island, Stainless Steel Appl |
| Room 5 | Main | Breakfast | 12.99 | 9.97 | Ceramic Floor, Combined w/Kitchen, W/O To Patio |
| Room 6 | Second | Primary B | 18.27 | 12.89 | Hardwood Floor, 5 Pc Ensuite, Walk-In Closet(s) |
| Room 7 | Second | Bedroom 2 | 15.78 | 11.09 | Hardwood Floor, Walk-In Closet(s), Window |
| Room 8 | Second | Bedroom 3 | 10.66 | 9.38 | Hardwood Floor, Closet, Window |
| Room 9 | Second | Bedroom 4 | 10.66 | 9.38 | Hardwood Floor, Closet, Window |
| Room 10 | Second | Office | 10.4 | 5.44 | Hardwood Floor, Open Concept, W/O To Balcony |
| Room 11 | Basement | Recreatio | Laminate, Open Concept, 3 Pc Bath |
| Washroom Type | No. of Pieces | Level |
| Washroom Type 1 | 2 | In Betwe |
| Washroom Type 2 | 5 | Second |
| Washroom Type 3 | 4 | Second |
| Washroom Type 4 | 3 | Basement |
| Washroom Type 5 | 0 |
| Total Area: | 0.00 |
| Approximatly Age: | 6-15 |
| Property Type: | Detached |
| Style: | 2-Storey |
| Exterior: | Brick |
| Garage Type: | Attached |
| (Parking/)Drive: | Private |
| Drive Parking Spaces: | 2 |
| Park #1 | |
| Parking Type: | Private |
| Park #2 | |
| Parking Type: | Private |
| Pool: | None |
| Laundry Access: | In-Suite Laun |
| Approximatly Age: | 6-15 |
| Approximatly Square Footage: | 2000-2500 |
| Property Features: | Fenced Yard, Golf |
| CAC Included: | N |
| Water Included: | N |
| Cabel TV Included: | N |
| Common Elements Included: | N |
| Heat Included: | N |
| Parking Included: | Y |
| Condo Tax Included: | N |
| Building Insurance Included: | N |
| Fireplace/Stove: | Y |
| Heat Type: | Forced Air |
| Central Air Conditioning: | Central Air |
| Central Vac: | N |
| Laundry Level: | Syste |
| Ensuite Laundry: | F |
| Sewers: | Sewer |
| Although the information displayed is believed to be accurate, no warranties or representations are made of any kind. |
| RIGHT AT HOME REALTY |
- Listing -1 of 0
|
|

Sachi Patel
Broker
Dir:
647-702-7117
Bus:
6477027117
| Book Showing | Email a Friend |
Jump To:
At a Glance:
| Type: | Freehold - Detached |
| Area: | Durham |
| Municipality: | Ajax |
| Neighbourhood: | Northeast Ajax |
| Style: | 2-Storey |
| Lot Size: | x 86.94(Feet) |
| Approximate Age: | 6-15 |
| Tax: | $0 |
| Maintenance Fee: | $0 |
| Beds: | 4 |
| Baths: | 4 |
| Garage: | 0 |
| Fireplace: | Y |
| Air Conditioning: | |
| Pool: | None |
Locatin Map:

Listing added to your favorite list
Looking for resale homes?

By agreeing to Terms of Use, you will have ability to search up to 308509 listings and access to richer information than found on REALTOR.ca through my website.

