
![]()
$1,099,900
Available - For Sale
Listing ID: W12132533
77 Loons Call Cres , Brampton, L6R 2G4, Peel
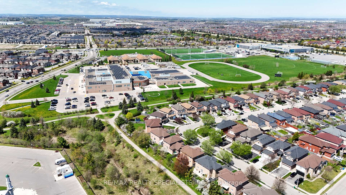
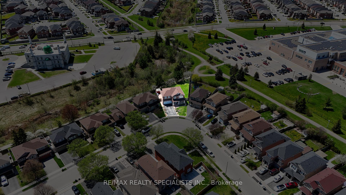
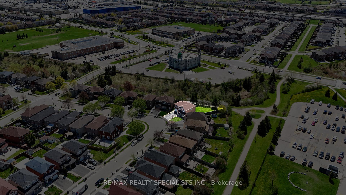
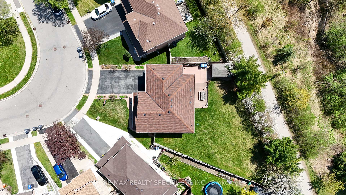

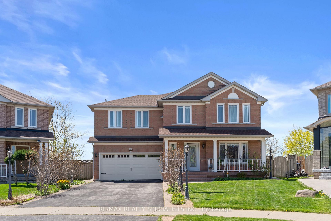
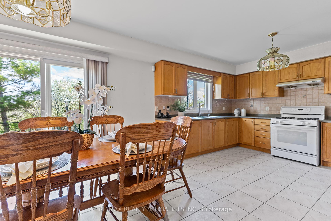
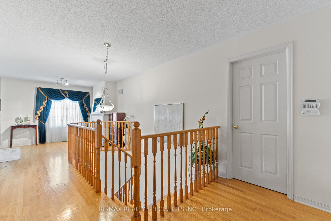
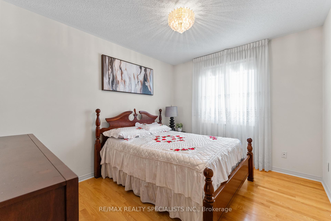
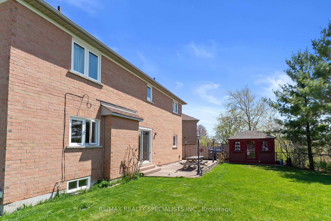
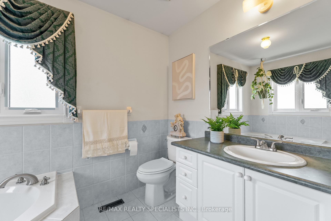
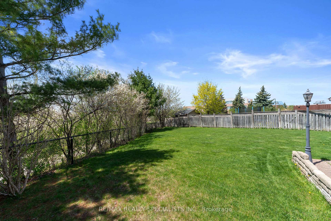
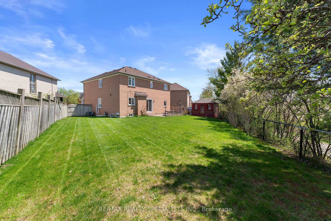
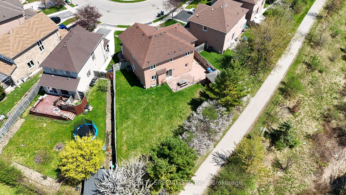
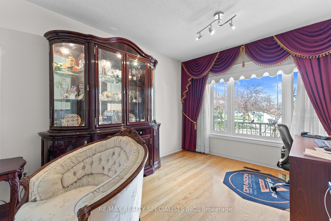
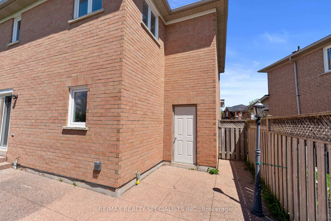
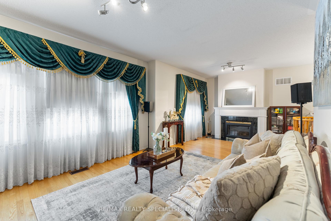
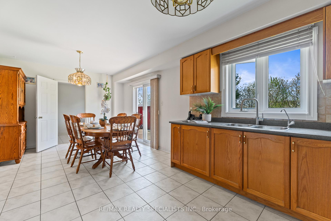
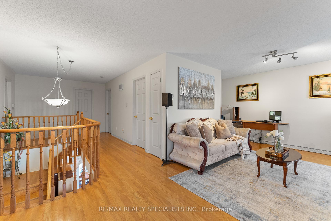
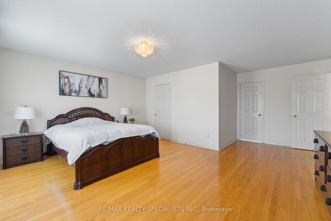
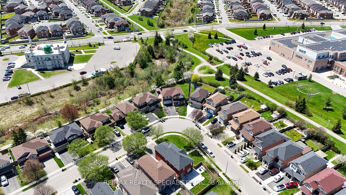
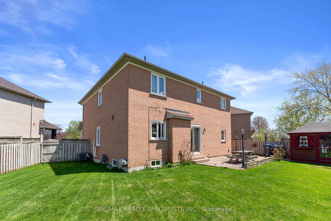
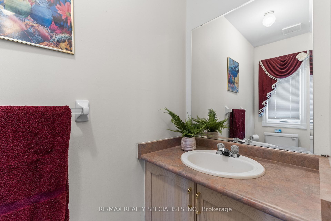
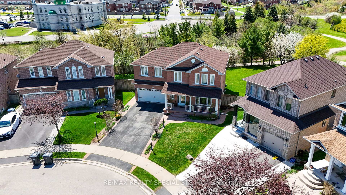
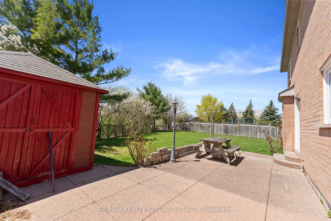
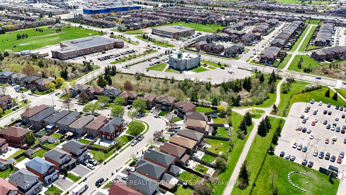
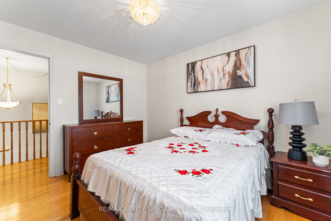
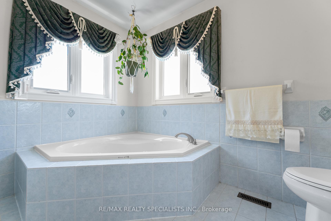
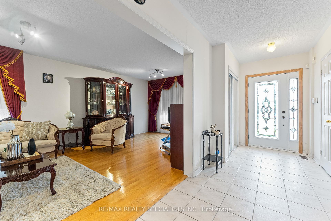
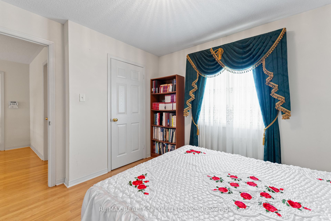
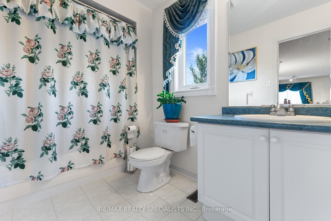
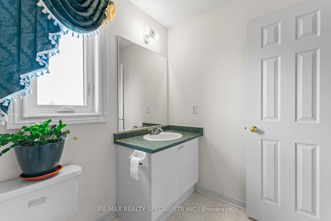
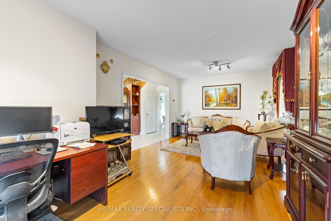
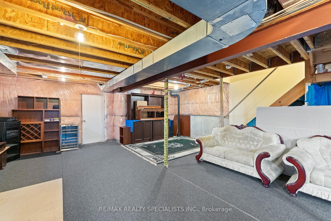
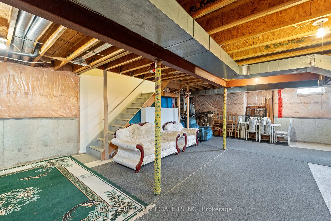
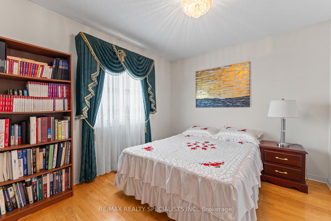
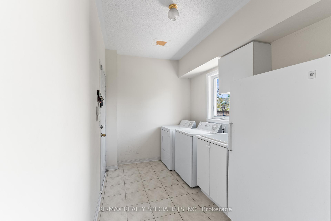
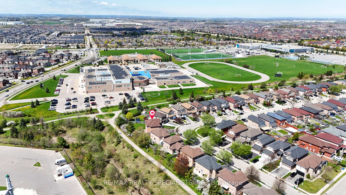
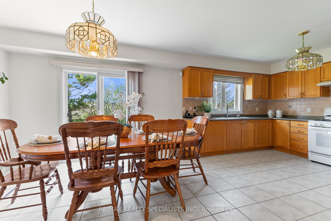
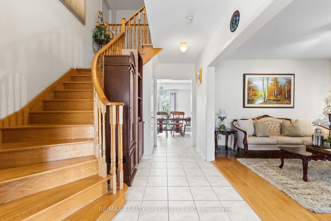
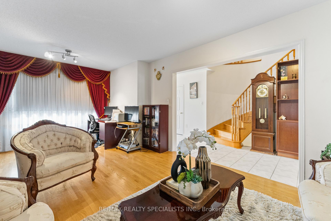
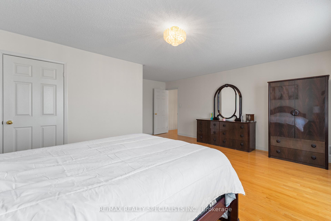
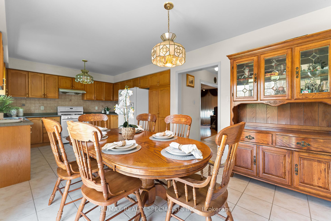
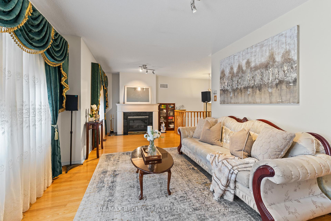
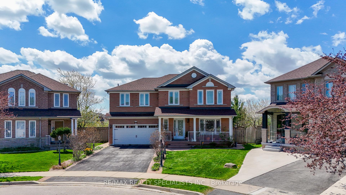
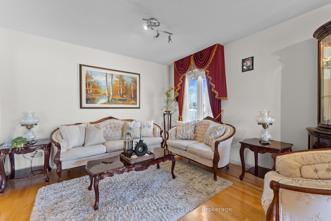
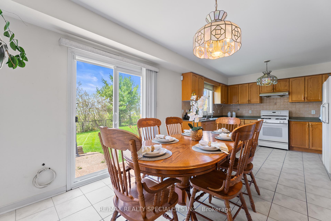
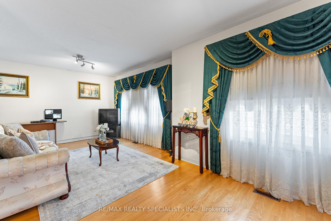
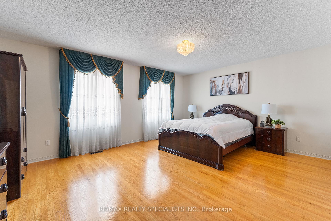
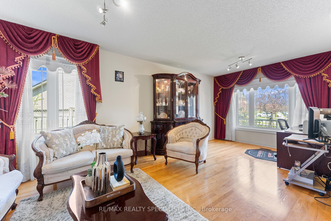


















































| Originally a 4-bedroom home, now thoughtfully configured as 3 bedrooms for enhanced space and comfort, this immaculately maintained all-brick detached property sits on a premium pie-shaped ravine lot with no rear neighbours offering exceptional privacy and tranquil green space views. Lovingly cared for by the original owners, the home features a new roof and windows (replaced just five years ago), a sprinkler system for easy lawn maintenance, and a gas line for a BBQ, making the spacious backyard perfect for summer entertaining. The primary bedroom includes a 4-piece ensuite and a walk-in closet, while hardwood floors flow throughout the home. A cozy gas fireplace adds charm to the second-floor family room, and the formal dining room along with the open-concept kitchen and breakfast area overlook the deck and ravine, creating a bright and inviting living space. The main floor also includes a convenient laundry area. The unfinished basement offers a blank canvas for your vision, with rough-ins for both a bathroom and fireplace. Ideally located near Highway 410, Trinity Commons Mall, a Gurudwara, Masjid, schools, and all essential amenities, this home is a rare blend of comfort, functionality, and natural beauty. |
| Price | $1,099,900 |
| Taxes: | $6663.24 |
| Assessment Year: | 2024 |
| Occupancy: | Owner |
| Address: | 77 Loons Call Cres , Brampton, L6R 2G4, Peel |
| Directions/Cross Streets: | Hwy 410/ Bovaird |
| Rooms: | 8 |
| Bedrooms: | 3 |
| Bedrooms +: | 0 |
| Family Room: | T |
| Basement: | Full, Unfinished |
| Level/Floor | Room | Length(ft) | Width(ft) | Descriptions | |
| Room 1 | Main | Living Ro | 19.98 | 11.97 | Hardwood Floor, Combined w/Dining, Window |
| Room 2 | Main | Dining Ro | 19.98 | 11.97 | Hardwood Floor, Combined w/Living, Window |
| Room 3 | Main | Kitchen | 11.97 | 9.97 | Ceramic Floor, Breakfast Area, Ceramic Backsplash |
| Room 4 | Main | Breakfast | 11.97 | 9.97 | Ceramic Floor, Overlooks Backyard, Overlooks Ravine |
| Room 5 | Second | Family Ro | 21.98 | 10.07 | Hardwood Floor, Window, Fireplace |
| Room 6 | Second | Primary B | 17.58 | 13.97 | Hardwood Floor, Window, Closet |
| Room 7 | Second | Bedroom 2 | 13.78 | 9.58 | Hardwood Floor, Closet, Window |
| Room 8 | Second | Bedroom 3 | 11.78 | 9.09 | Hardwood Floor, Window, Closet |
| Washroom Type | No. of Pieces | Level |
| Washroom Type 1 | 4 | Second |
| Washroom Type 2 | 4 | Second |
| Washroom Type 3 | 2 | Main |
| Washroom Type 4 | 0 | |
| Washroom Type 5 | 0 |
| Total Area: | 0.00 |
| Property Type: | Detached |
| Style: | 2-Storey |
| Exterior: | Brick |
| Garage Type: | Built-In |
| (Parking/)Drive: | Private Do |
| Drive Parking Spaces: | 4 |
| Park #1 | |
| Parking Type: | Private Do |
| Park #2 | |
| Parking Type: | Private Do |
| Pool: | None |
| Approximatly Square Footage: | 2000-2500 |
| CAC Included: | N |
| Water Included: | N |
| Cabel TV Included: | N |
| Common Elements Included: | N |
| Heat Included: | N |
| Parking Included: | N |
| Condo Tax Included: | N |
| Building Insurance Included: | N |
| Fireplace/Stove: | Y |
| Heat Type: | Forced Air |
| Central Air Conditioning: | Central Air |
| Central Vac: | N |
| Laundry Level: | Syste |
| Ensuite Laundry: | F |
| Elevator Lift: | False |
| Sewers: | Sewer |
$
%
Years
This calculator is for demonstration purposes only. Always consult a professional
financial advisor before making personal financial decisions.
| Although the information displayed is believed to be accurate, no warranties or representations are made of any kind. |
| RE/MAX REALTY SPECIALISTS INC. |
- Listing -1 of 0
|
|

Sachi Patel
Broker
Dir:
647-702-7117
Bus:
6477027117
| Book Showing | Email a Friend |
Jump To:
At a Glance:
| Type: | Freehold - Detached |
| Area: | Peel |
| Municipality: | Brampton |
| Neighbourhood: | Sandringham-Wellington |
| Style: | 2-Storey |
| Lot Size: | x 147.08(Feet) |
| Approximate Age: | |
| Tax: | $6,663.24 |
| Maintenance Fee: | $0 |
| Beds: | 3 |
| Baths: | 3 |
| Garage: | 0 |
| Fireplace: | Y |
| Air Conditioning: | |
| Pool: | None |
Locatin Map:
Payment Calculator:

Listing added to your favorite list
Looking for resale homes?

By agreeing to Terms of Use, you will have ability to search up to 308509 listings and access to richer information than found on REALTOR.ca through my website.

