
![]()
$3,500
Available - For Rent
Listing ID: W12134023
1311 Granrock Cres , Mississauga, L5V 0E1, Peel
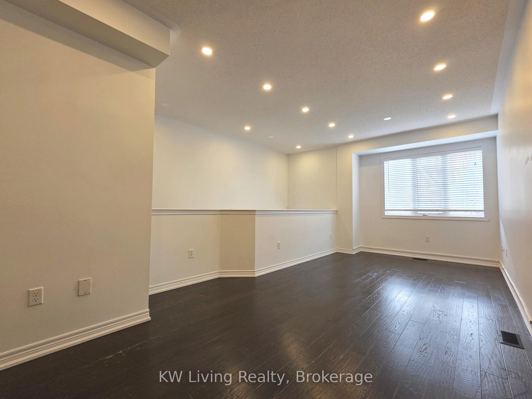
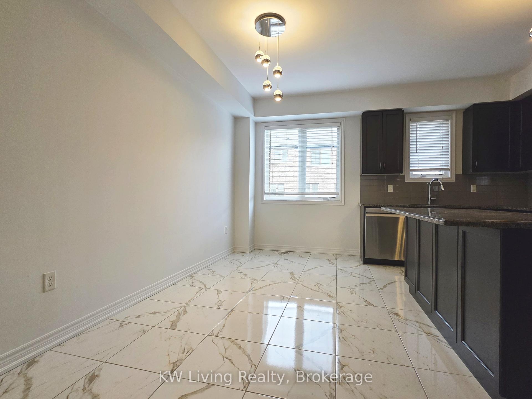
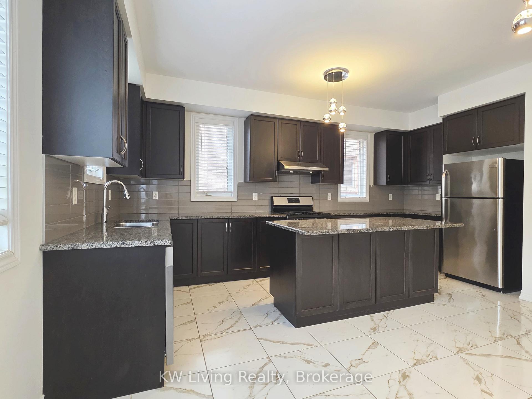
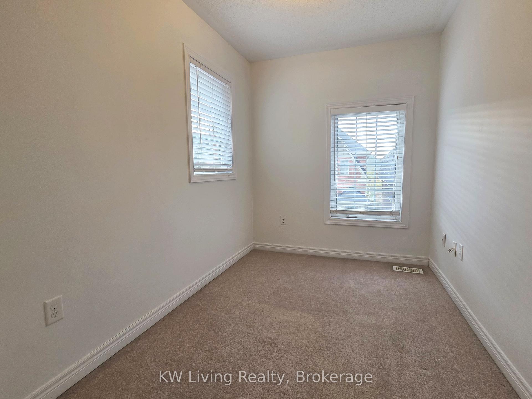
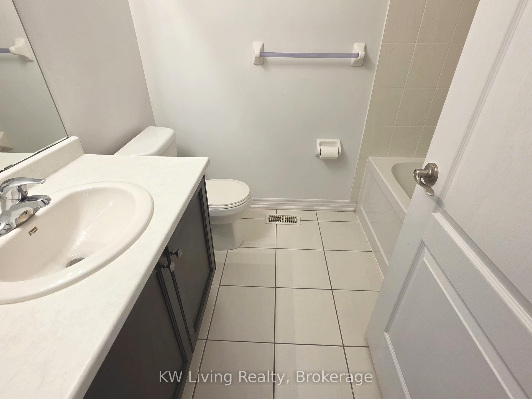
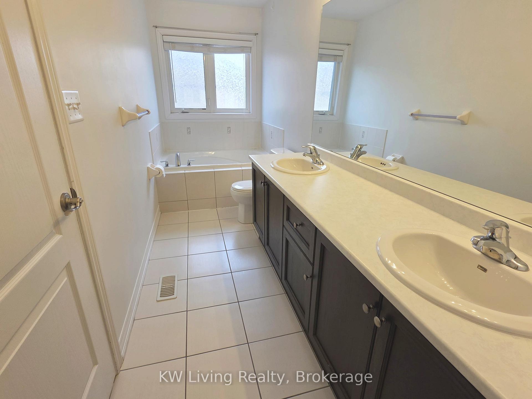
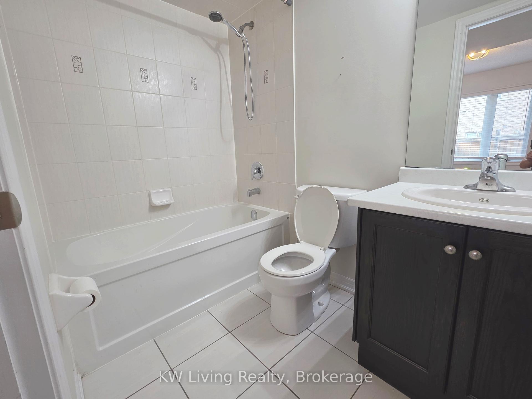
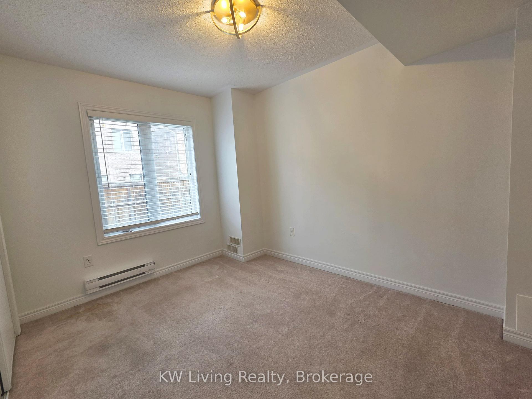
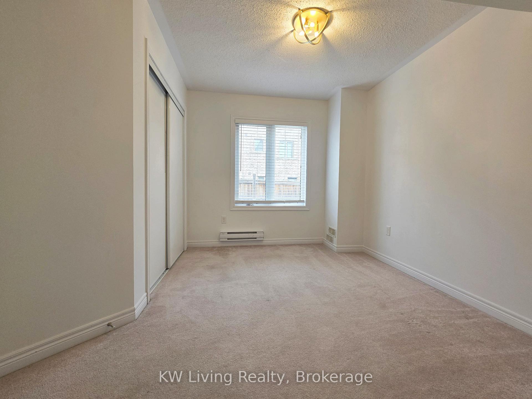
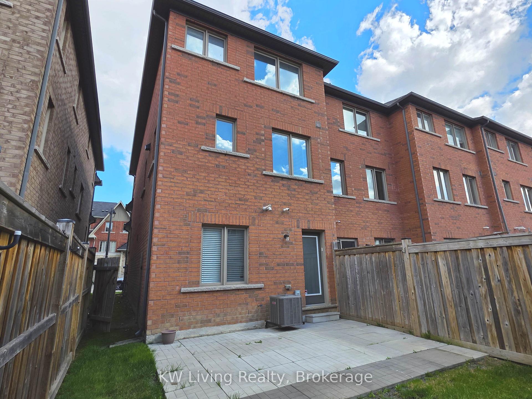
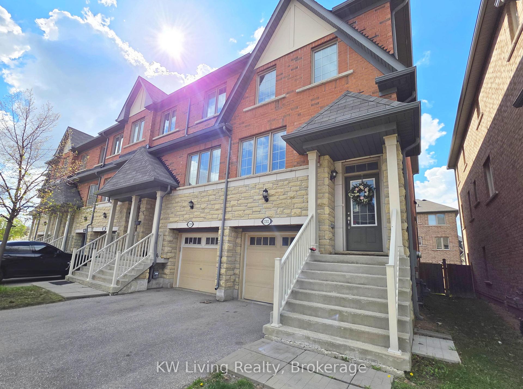
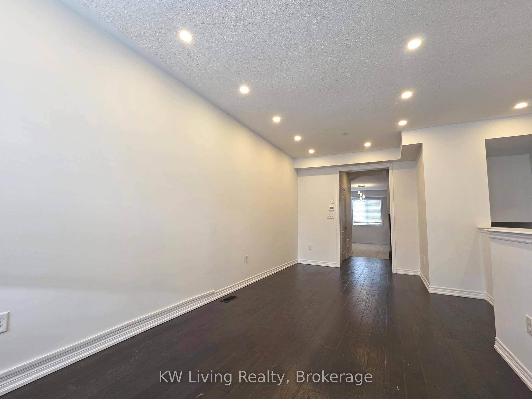
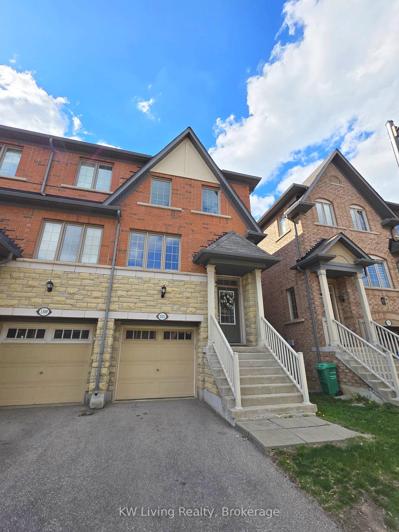
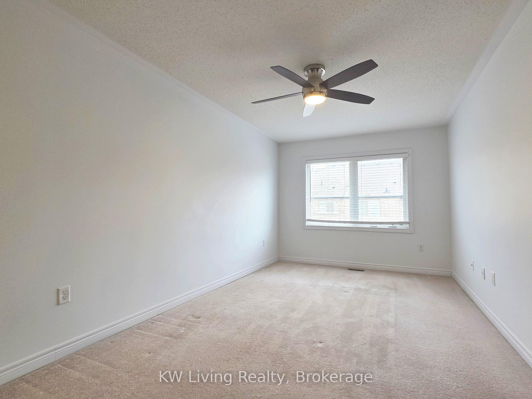
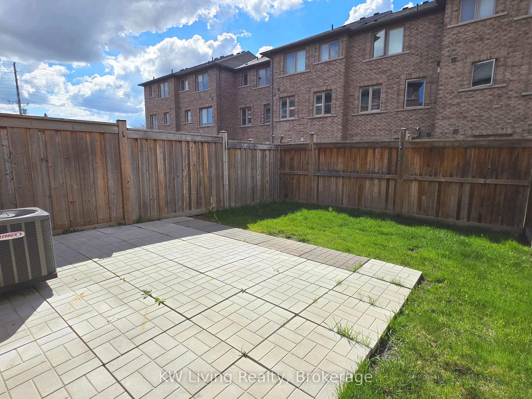
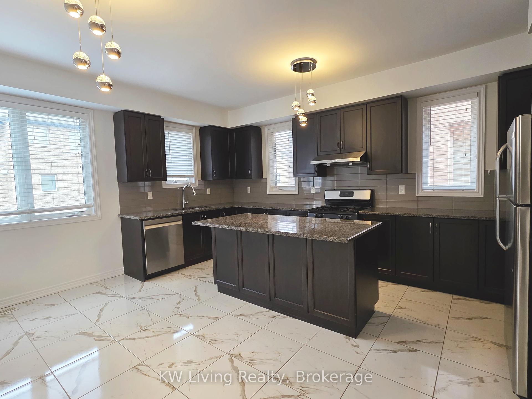
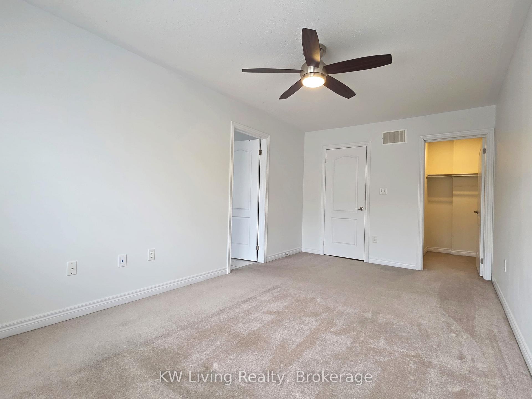

















| End Unit Town House In The Most Desirable Location Of Heartland! Enjoy 9-foot ceilings, a bright open-concept layout, and elegant oak hardwood floors throughout the main level. The upgraded kitchen features granite countertops and stainless steel appliances, perfect for modern living. This well-maintained home offers 4 spacious bedrooms, 3.5 bathrooms, and a luxurious primary suite with a 5-piece ensuite. Additional highlights include hardwood stairs, large windows for natural light, and a functional floor plan ideal for families. Conveniently located just minutes from Heartland Town Centre, major highways (401, 403, 407),GO Transit, Mi Way, schools, parks, and all essential amenities. Longer lease term will be considered. A must-see! |
| Price | $3,500 |
| Taxes: | $0.00 |
| Occupancy: | Vacant |
| Address: | 1311 Granrock Cres , Mississauga, L5V 0E1, Peel |
| Acreage: | < .50 |
| Directions/Cross Streets: | Creditview & Britannia |
| Rooms: | 9 |
| Bedrooms: | 4 |
| Bedrooms +: | 0 |
| Family Room: | F |
| Basement: | Finished wit |
| Furnished: | Unfu |
| Level/Floor | Room | Length(ft) | Width(ft) | Descriptions | |
| Room 1 | Second | Living Ro | 21.78 | 11.02 | Hardwood Floor, Combined w/Dining |
| Room 2 | Second | Dining Ro | 21.78 | 11.02 | Hardwood Floor, Open Concept |
| Room 3 | Second | Kitchen | 17.81 | 8 | Modern Kitchen, Stainless Steel Appl, Centre Island |
| Room 4 | Second | Breakfast | 15.38 | 7.54 | Ceramic Floor, Window |
| Room 5 | Second | Primary B | 17.38 | 10.1 | 5 Pc Ensuite, Walk-In Closet(s) |
| Room 6 | Second | Bedroom 2 | 13.58 | 8 | Closet |
| Room 7 | Second | Bedroom 3 | 14.83 | 7.08 | Closet |
| Room 8 | Ground | Bedroom 4 | 11.97 | 9.97 | 4 Pc Bath, Walk-In Closet(s) |
| Room 9 | Second | Laundry |
| Washroom Type | No. of Pieces | Level |
| Washroom Type 1 | 4 | Ground |
| Washroom Type 2 | 3 | Third |
| Washroom Type 3 | 5 | Third |
| Washroom Type 4 | 2 | Main |
| Washroom Type 5 | 0 |
| Total Area: | 0.00 |
| Approximatly Age: | 6-15 |
| Property Type: | Att/Row/Townhouse |
| Style: | 3-Storey |
| Exterior: | Brick, Stone |
| Garage Type: | Attached |
| Drive Parking Spaces: | 1 |
| Pool: | None |
| Laundry Access: | Laundry Close |
| Approximatly Age: | 6-15 |
| Approximatly Square Footage: | 1500-2000 |
| Property Features: | Fenced Yard, Golf |
| CAC Included: | N |
| Water Included: | N |
| Cabel TV Included: | N |
| Common Elements Included: | Y |
| Heat Included: | N |
| Parking Included: | Y |
| Condo Tax Included: | N |
| Building Insurance Included: | N |
| Fireplace/Stove: | N |
| Heat Type: | Forced Air |
| Central Air Conditioning: | Central Air |
| Central Vac: | N |
| Laundry Level: | Syste |
| Ensuite Laundry: | F |
| Sewers: | Sewer |
| Although the information displayed is believed to be accurate, no warranties or representations are made of any kind. |
| KW Living Realty |
- Listing -1 of 0
|
|

Sachi Patel
Broker
Dir:
647-702-7117
Bus:
6477027117
| Book Showing | Email a Friend |
Jump To:
At a Glance:
| Type: | Freehold - Att/Row/Townhouse |
| Area: | Peel |
| Municipality: | Mississauga |
| Neighbourhood: | East Credit |
| Style: | 3-Storey |
| Lot Size: | x 0.00(Feet) |
| Approximate Age: | 6-15 |
| Tax: | $0 |
| Maintenance Fee: | $0 |
| Beds: | 4 |
| Baths: | 4 |
| Garage: | 0 |
| Fireplace: | N |
| Air Conditioning: | |
| Pool: | None |
Locatin Map:

Listing added to your favorite list
Looking for resale homes?

By agreeing to Terms of Use, you will have ability to search up to 310087 listings and access to richer information than found on REALTOR.ca through my website.

