
![]()
$599,000
Available - For Sale
Listing ID: X12127887
312 Waymark Cres , Kanata, K2M 0A4, Ottawa
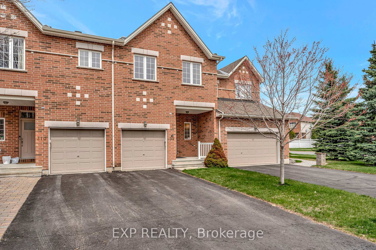
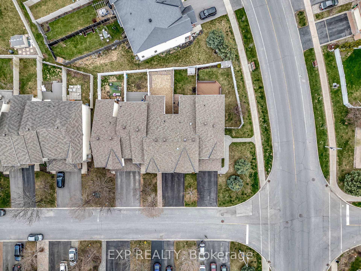
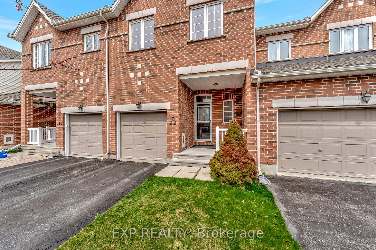
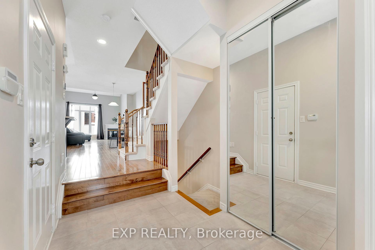
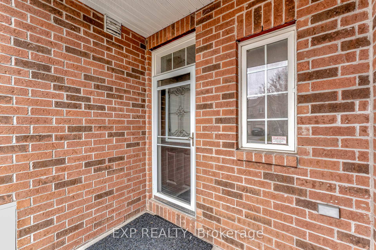
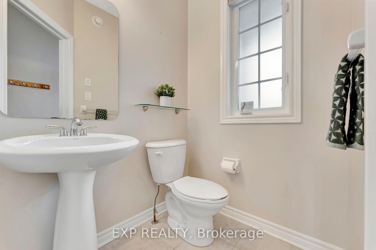
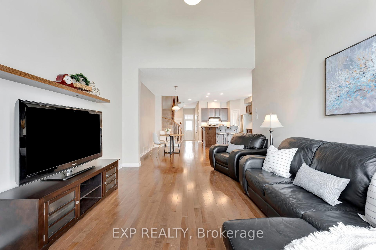
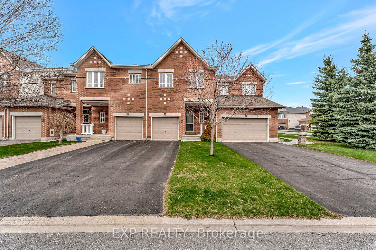
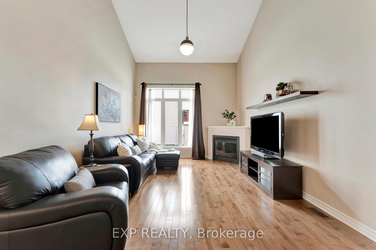
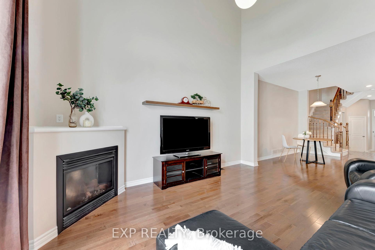
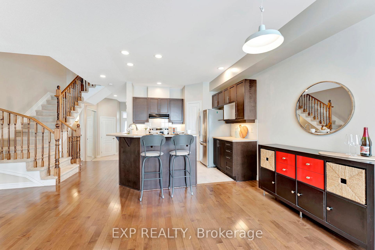

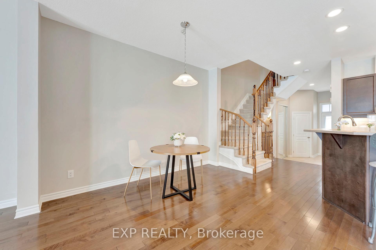
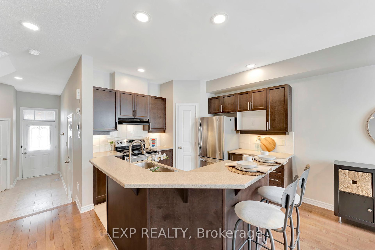

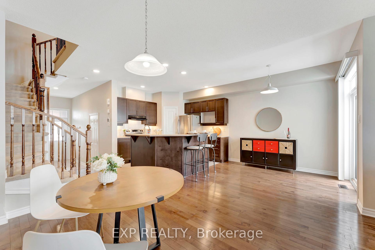
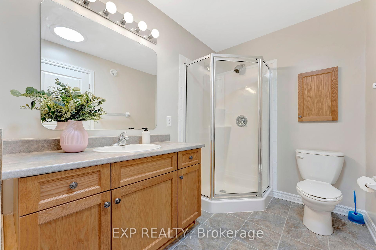
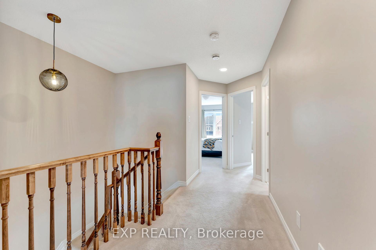
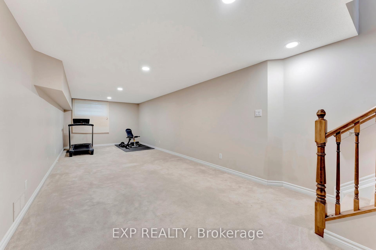

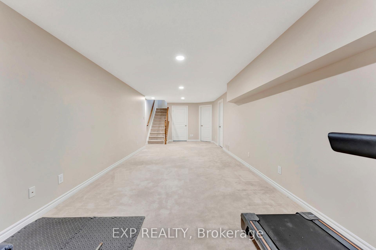
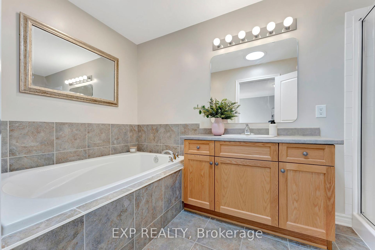
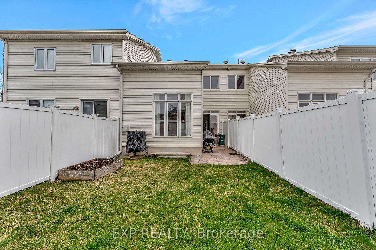
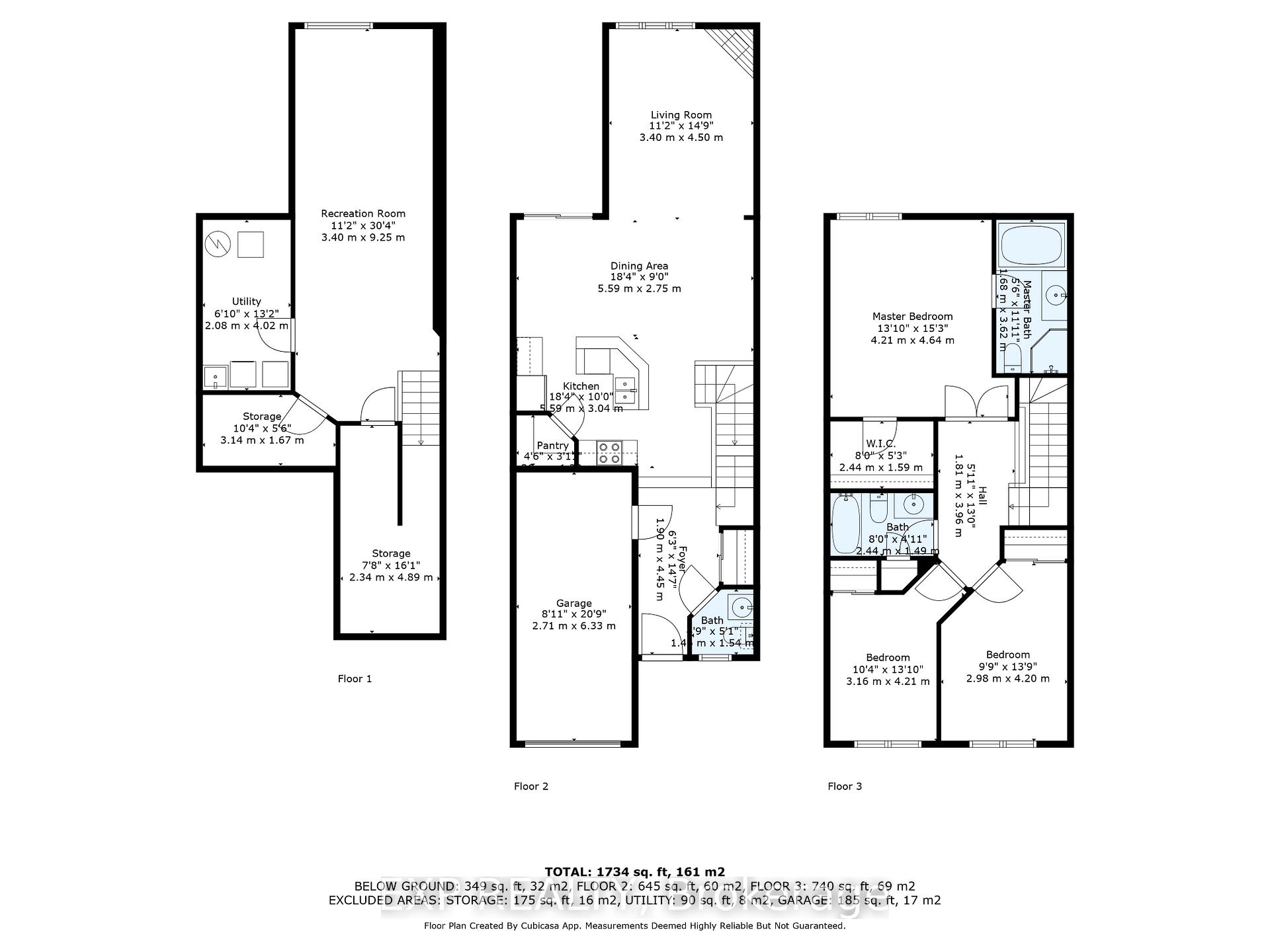
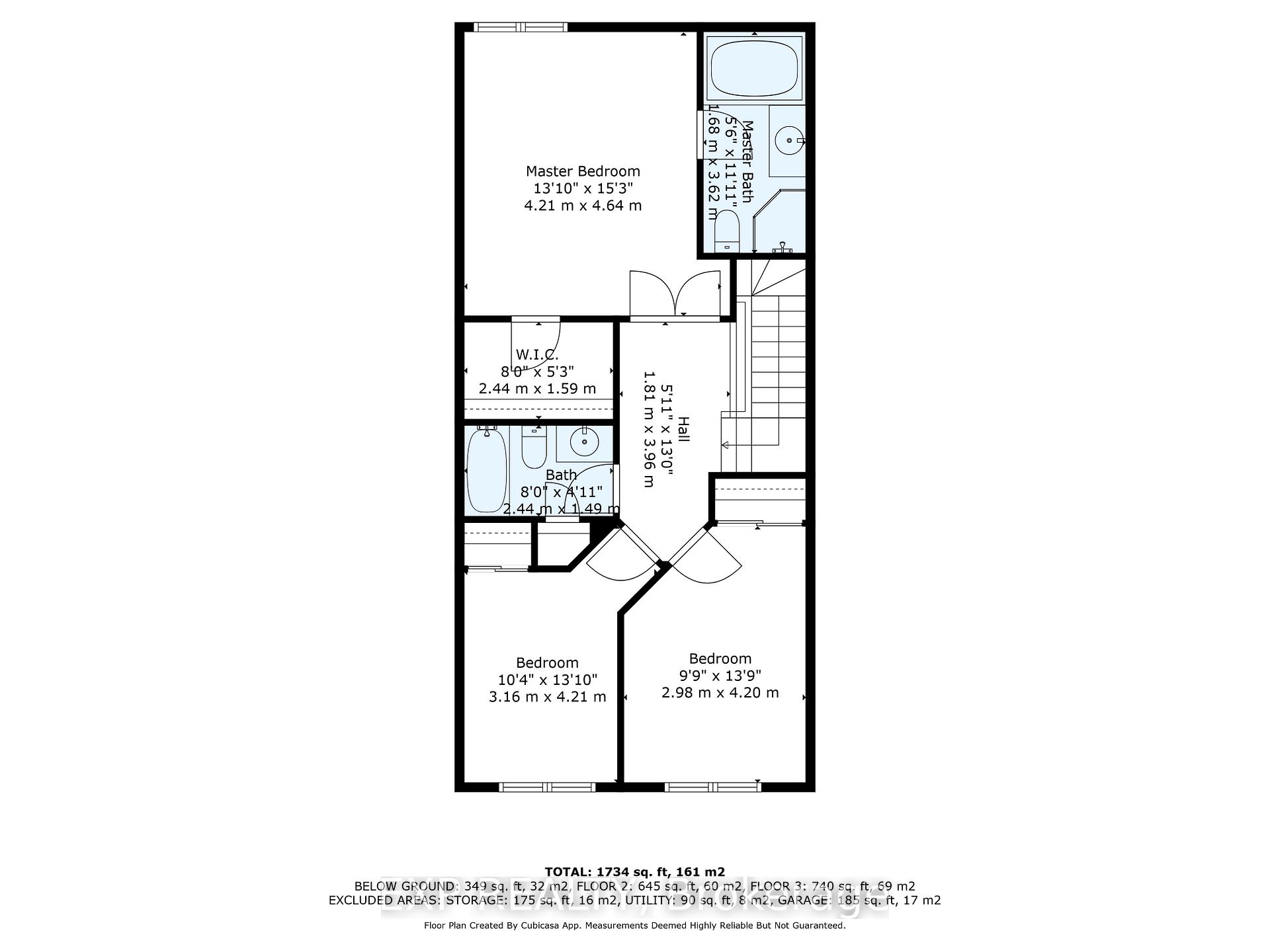
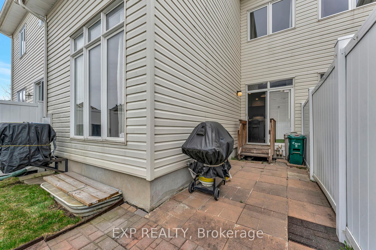
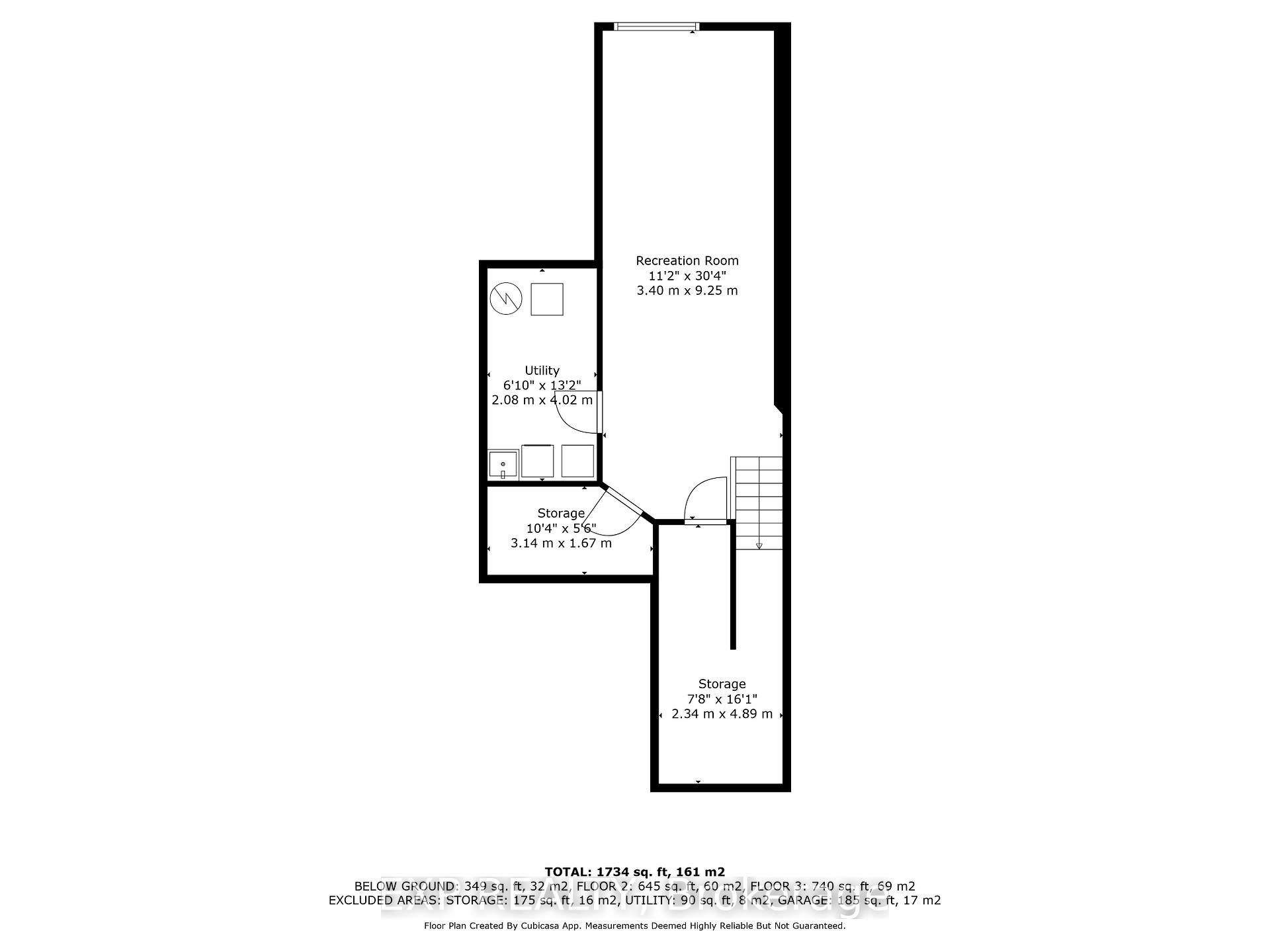
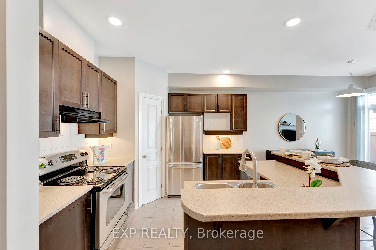
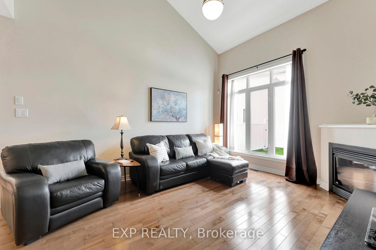
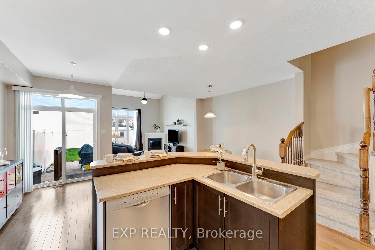
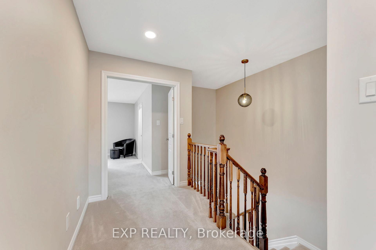
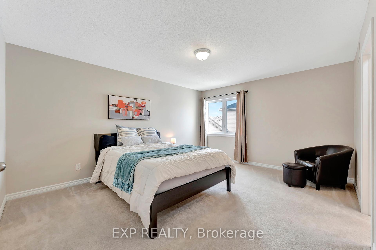
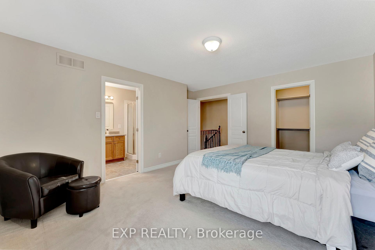
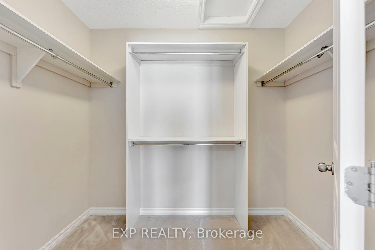
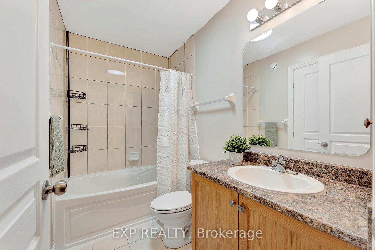
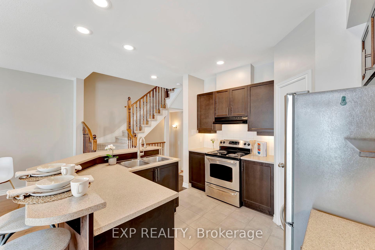
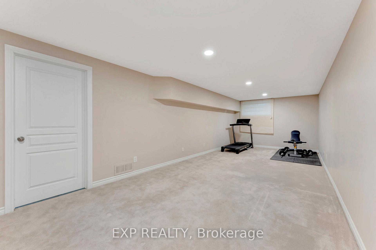
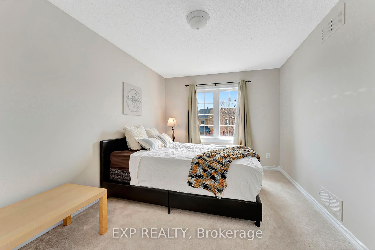
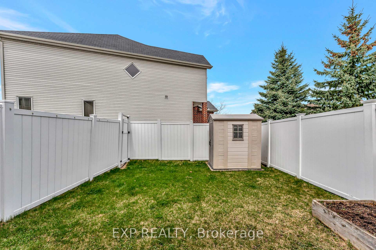
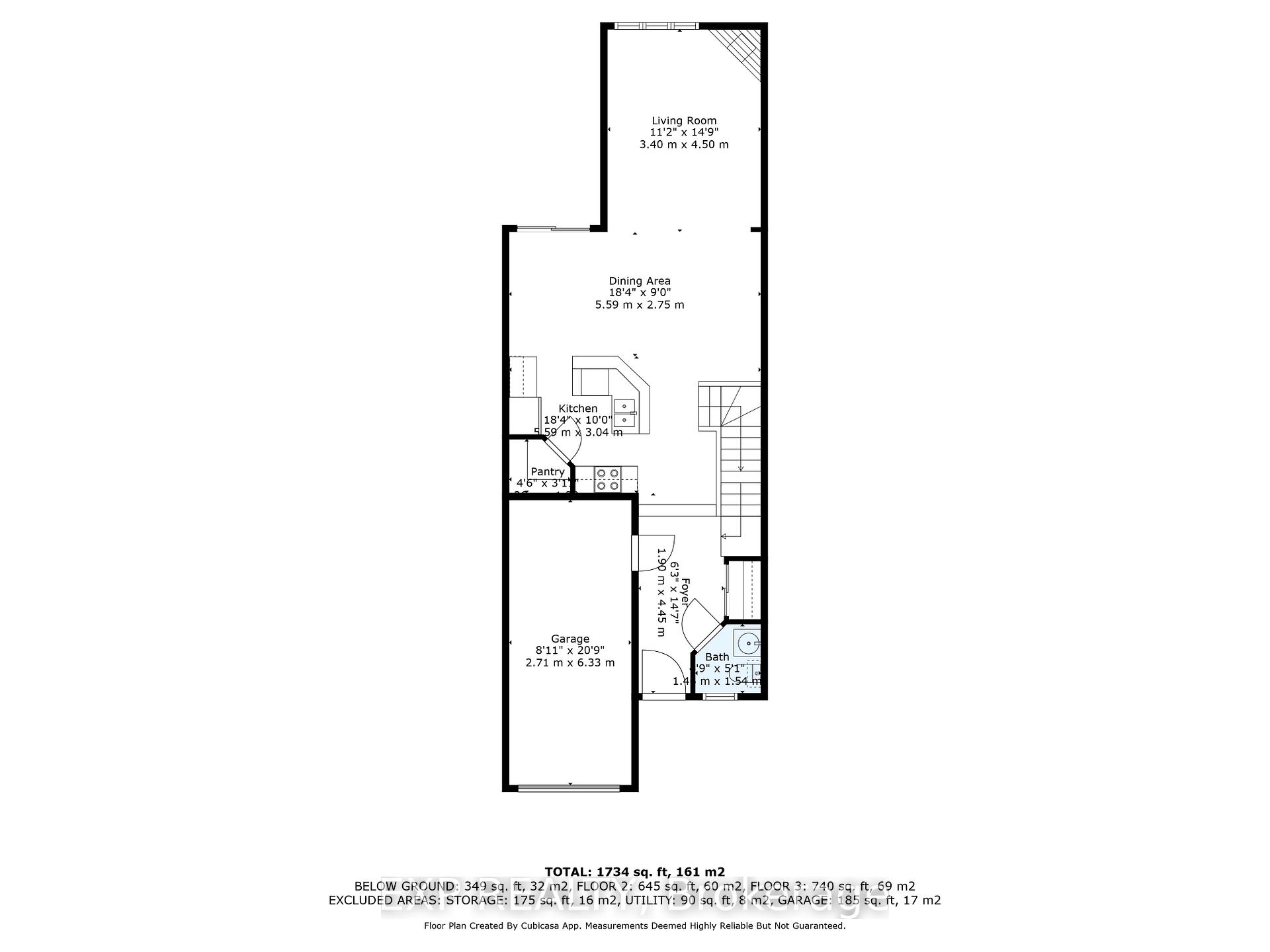
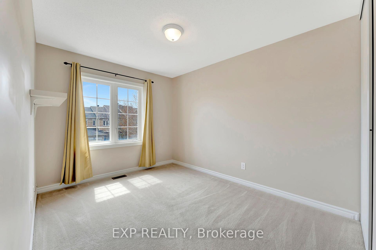
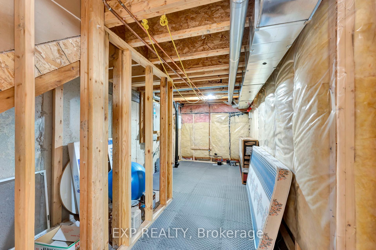










































| Welcome to 312 Waymark Cres, an affordable freehold townhouse in the heart of Kanata. Step inside to a bright, open concept main floor with hardwood throughout and pot lights that add warmth and style. The kitchen is well equipped with a fridge, stove, hood fan, dishwasher, and a walk-in pantry for extra storage. A spacious dining area connects seamlessly to the family room, where large window and vaulted ceiling creates an airy, inviting space. Upstairs, the main bedroom features a walk-in closet and a private four-piece ensuite. Both the ensuite and the second full bathroom are filled with natural sunlight thanks to sun tunnels. Two additional bedrooms offer generous space for family, guests, or a home office. The finished basement adds valuable living space with a cozy recreation room, pot lights, laundry area, and plenty of storage. Outside, enjoy a fully fenced backyard with a storage shed. One garage parking with room for two additional vehicles on the driveway. Recent updates include a new roof in 2022 and a new air conditioner in 2023. For full list of features, be sure to check the feature sheet. An excellent opportunity to own a well-maintained home in one of Kanata's most desirable neighborhoods! |
| Price | $599,000 |
| Taxes: | $3887.37 |
| Assessment Year: | 2024 |
| Occupancy: | Vacant |
| Address: | 312 Waymark Cres , Kanata, K2M 0A4, Ottawa |
| Directions/Cross Streets: | Eagleson & Terry Fox |
| Rooms: | 12 |
| Bedrooms: | 3 |
| Bedrooms +: | 0 |
| Family Room: | T |
| Basement: | Partially Fi |
| Level/Floor | Room | Length(ft) | Width(ft) | Descriptions | |
| Room 1 | Main | Foyer | 14.6 | 6.23 | |
| Room 2 | Main | Powder Ro | 4.79 | 5.05 | |
| Room 3 | Main | Kitchen | 18.34 | 9.97 | |
| Room 4 | Main | Dining Ro | 9.02 | 18.34 | |
| Room 5 | Main | Living Ro | 14.76 | 11.15 | |
| Room 6 | Second | Bedroom | 13.81 | 15.22 | |
| Room 7 | Second | Bedroom 2 | 10.36 | 13.81 | |
| Room 8 | Second | Bedroom 3 | 9.77 | 13.78 | |
| Room 9 | Second | Bathroom | 8 | 4.89 | |
| Room 10 | Second | Bathroom | 5.51 | 11.87 | |
| Room 11 | Basement | Recreatio | 11.15 | 30.34 | |
| Room 12 | Basement | Utility R | 6.82 | 13.19 |
| Washroom Type | No. of Pieces | Level |
| Washroom Type 1 | 2 | Ground |
| Washroom Type 2 | 4 | Second |
| Washroom Type 3 | 0 | |
| Washroom Type 4 | 0 | |
| Washroom Type 5 | 0 |
| Total Area: | 0.00 |
| Property Type: | Att/Row/Townhouse |
| Style: | 2-Storey |
| Exterior: | Brick |
| Garage Type: | Attached |
| Drive Parking Spaces: | 2 |
| Pool: | None |
| Approximatly Square Footage: | 1100-1500 |
| Property Features: | Fenced Yard |
| CAC Included: | N |
| Water Included: | N |
| Cabel TV Included: | N |
| Common Elements Included: | N |
| Heat Included: | N |
| Parking Included: | N |
| Condo Tax Included: | N |
| Building Insurance Included: | N |
| Fireplace/Stove: | Y |
| Heat Type: | Forced Air |
| Central Air Conditioning: | Central Air |
| Central Vac: | N |
| Laundry Level: | Syste |
| Ensuite Laundry: | F |
| Sewers: | Sewer |
$
%
Years
This calculator is for demonstration purposes only. Always consult a professional
financial advisor before making personal financial decisions.
| Although the information displayed is believed to be accurate, no warranties or representations are made of any kind. |
| EXP REALTY |
- Listing -1 of 0
|
|

Sachi Patel
Broker
Dir:
647-702-7117
Bus:
6477027117
| Virtual Tour | Book Showing | Email a Friend |
Jump To:
At a Glance:
| Type: | Freehold - Att/Row/Townhouse |
| Area: | Ottawa |
| Municipality: | Kanata |
| Neighbourhood: | 9010 - Kanata - Emerald Meadows/Trailwest |
| Style: | 2-Storey |
| Lot Size: | x 106.77(Feet) |
| Approximate Age: | |
| Tax: | $3,887.37 |
| Maintenance Fee: | $0 |
| Beds: | 3 |
| Baths: | 3 |
| Garage: | 0 |
| Fireplace: | Y |
| Air Conditioning: | |
| Pool: | None |
Locatin Map:
Payment Calculator:

Listing added to your favorite list
Looking for resale homes?

By agreeing to Terms of Use, you will have ability to search up to 310087 listings and access to richer information than found on REALTOR.ca through my website.

