
![]()
$1,499,900
Available - For Sale
Listing ID: X12134245
2931 Ramsay Concession 3 Conc , Mississippi Mills, K0A 1A0, Lanark
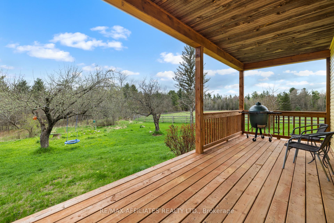
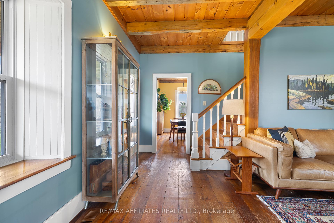
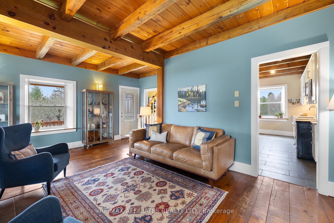
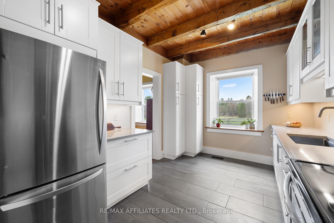
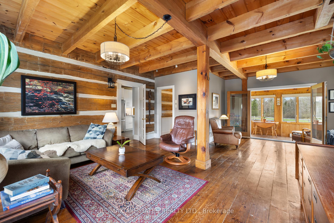
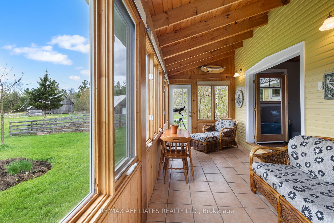
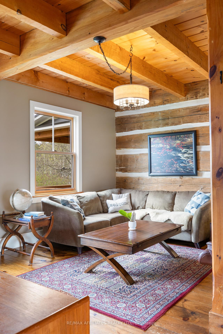
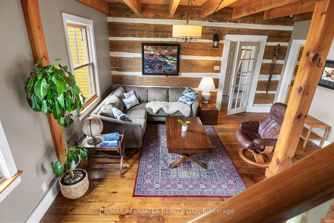
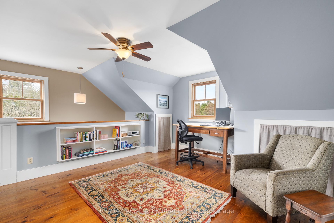
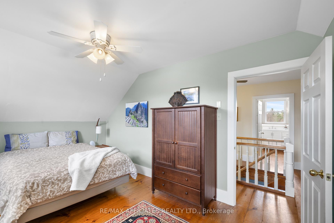
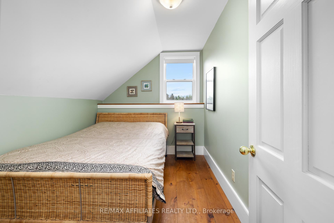


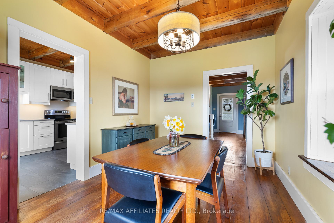
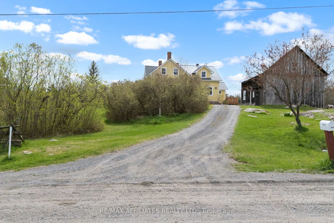
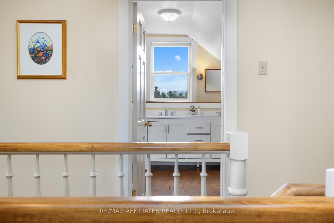
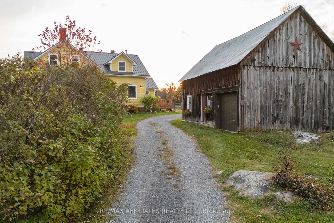
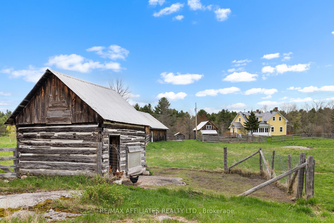
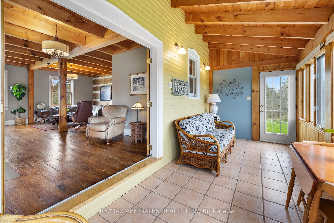
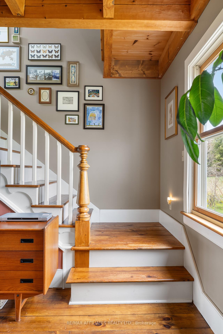
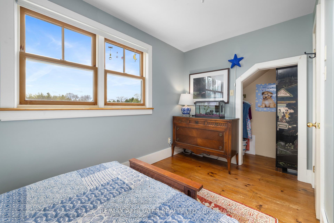
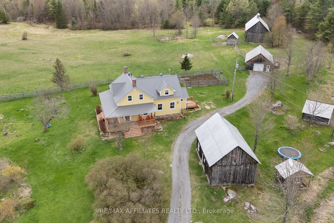
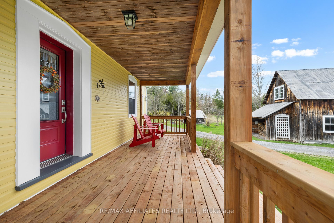
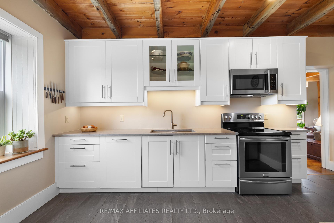
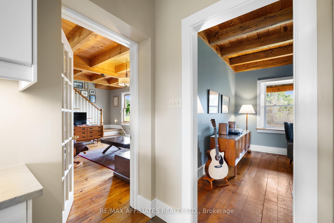
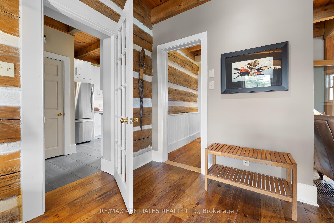
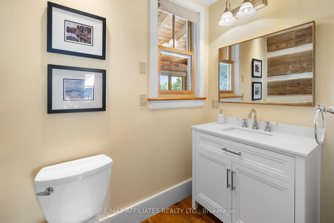
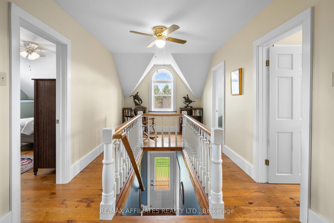
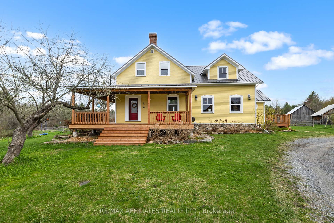
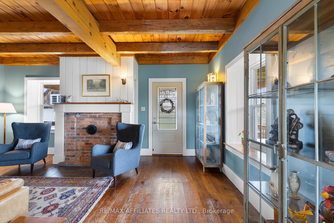
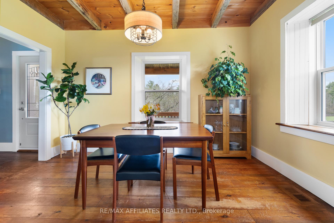
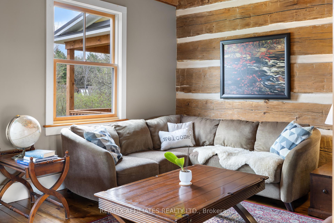
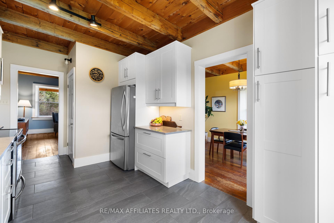
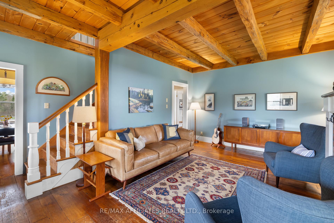
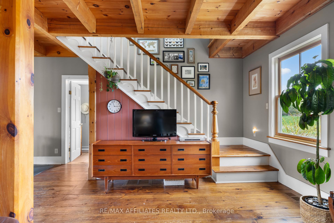
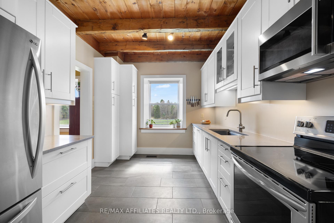
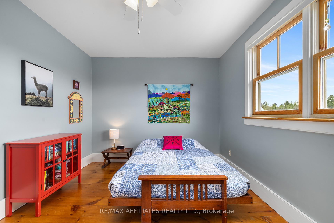
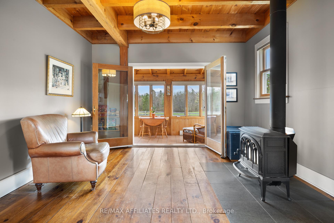
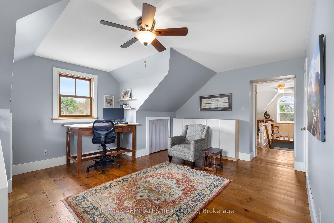

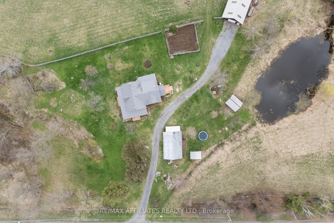
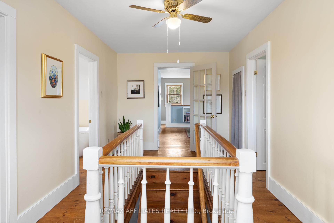
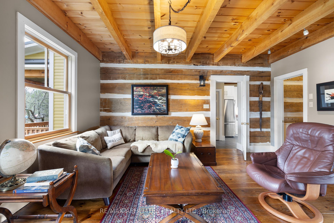
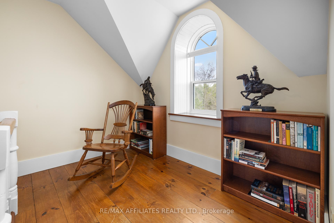
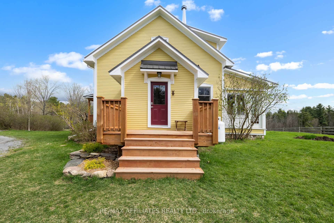
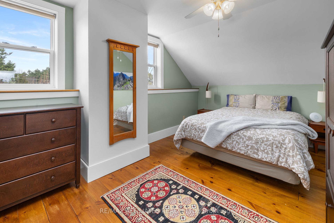
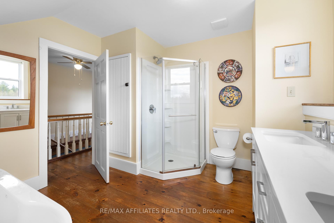
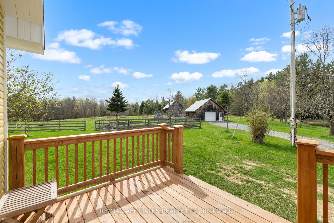
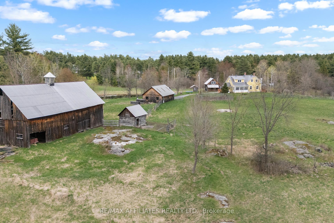
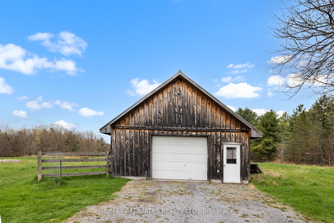
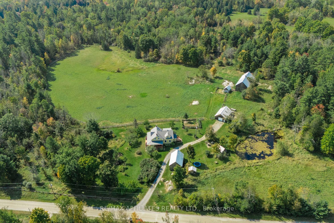



















































| The true charm of country life is that you never quite lose the past. Set on over 90 acres of rolling fields and lush woodlands, this beautifully restored 1800s farmhouse invites you to embrace the art of slow living without sacrificing modern comforts. Lovingly restored in the 1990s (electrical, plumbing, septic), this 3-bedroom, 1.5-bath home combines historic soul with thoughtful upgrades: a crisp quartz-counter kitchen (2021), updated bathrooms (2021), and a cozy wood stove (2016) that anchors the heart of the home. Exposed logs and original wood floors whisper stories of generations past, while the bright sunroom frames idyllic views of pastureland that stretches to the horizon. The property is a working canvas for your rural dreams; a classic barn, several versatile outbuildings, a chicken coop, and about 20 acres of pasture support your homesteading ambitions, while the mixed forest adds privacy, trails, and wildlife. The large fenced garden is ready for your heirloom tomatoes or whatever seeds of self-sufficiency you want to sow. Modern life blends effortlessly here with fibre high-speed internet, a metal roof and furnace (2016), and some new windows (2018) and doors (2019 & 2024). A quintessential 2023 wraparound porch is perfect for morning coffees or sunset watching after a day outdoors. With a detached garage, plenty of parking, and a location just 5 minutes to a charming general store (yes, ice cream cones included!), you're 20 minutes to Carleton Place and Almonte, and less than an hour to downtown Ottawa.Tucked at the end of a quiet dead-end road, this is the best of both worlds: a peaceful, self-sufficient lifestyle close enough to the city for an easy commute. Ready to write your own chapter of country living? |
| Price | $1,499,900 |
| Taxes: | $2835.00 |
| Assessment Year: | 2024 |
| Occupancy: | Owner |
| Address: | 2931 Ramsay Concession 3 Conc , Mississippi Mills, K0A 1A0, Lanark |
| Acreage: | 50-99.99 |
| Directions/Cross Streets: | Bellamy Mills Rd and Ramsay 3C |
| Rooms: | 13 |
| Bedrooms: | 3 |
| Bedrooms +: | 0 |
| Family Room: | T |
| Basement: | Other, Unfinished |
| Level/Floor | Room | Length(ft) | Width(ft) | Descriptions | |
| Room 1 | Main | Foyer | 10.17 | 6.56 | |
| Room 2 | Main | Living Ro | 16.4 | 16.07 | |
| Room 3 | Main | Sitting | 12.46 | 7.87 | Wood Stove |
| Room 4 | Main | Kitchen | 16.73 | 9.84 | |
| Room 5 | Main | Dining Ro | 13.12 | 9.51 | |
| Room 6 | Main | Family Ro | 19.68 | 13.12 | |
| Room 7 | Main | Bathroom | 7.54 | 6.56 | 2 Pc Bath |
| Room 8 | Main | Sunroom | 19.35 | 7.87 | |
| Room 9 | Second | Primary B | 15.09 | 10.17 | |
| Room 10 | Second | Bedroom 2 | 13.12 | 9.84 | |
| Room 11 | Second | Bedroom 3 | 9.84 | 8.2 | |
| Room 12 | Second | Bathroom | 10.82 | 9.84 | 4 Pc Bath |
| Room 13 | Second | Loft | 14.43 | 13.78 |
| Washroom Type | No. of Pieces | Level |
| Washroom Type 1 | 5 | Second |
| Washroom Type 2 | 2 | Main |
| Washroom Type 3 | 0 | |
| Washroom Type 4 | 0 | |
| Washroom Type 5 | 0 |
| Total Area: | 0.00 |
| Property Type: | Farm |
| Style: | 2-Storey |
| Exterior: | Stone, Vinyl Siding |
| Garage Type: | Detached |
| (Parking/)Drive: | Private |
| Drive Parking Spaces: | 7 |
| Park #1 | |
| Parking Type: | Private |
| Park #2 | |
| Parking Type: | Private |
| Pool: | None |
| Other Structures: | Barn, Drive Sh |
| Approximatly Square Footage: | 2000-2500 |
| Property Features: | Cul de Sac/D, Wooded/Treed |
| CAC Included: | N |
| Water Included: | N |
| Cabel TV Included: | N |
| Common Elements Included: | N |
| Heat Included: | N |
| Parking Included: | N |
| Condo Tax Included: | N |
| Building Insurance Included: | N |
| Fireplace/Stove: | Y |
| Heat Type: | Forced Air |
| Central Air Conditioning: | None |
| Central Vac: | N |
| Laundry Level: | Syste |
| Ensuite Laundry: | F |
| Water: | Drilled W |
| Water Supply Types: | Drilled Well |
| Utilities-Cable: | Y |
| Utilities-Hydro: | Y |
$
%
Years
This calculator is for demonstration purposes only. Always consult a professional
financial advisor before making personal financial decisions.
| Although the information displayed is believed to be accurate, no warranties or representations are made of any kind. |
| RE/MAX AFFILIATES REALTY LTD. |
- Listing -1 of 0
|
|

Sachi Patel
Broker
Dir:
647-702-7117
Bus:
6477027117
| Virtual Tour | Book Showing | Email a Friend |
Jump To:
At a Glance:
| Type: | Freehold - Farm |
| Area: | Lanark |
| Municipality: | Mississippi Mills |
| Neighbourhood: | 912 - Mississippi Mills (Ramsay) Twp |
| Style: | 2-Storey |
| Lot Size: | x 0.00(Feet) |
| Approximate Age: | |
| Tax: | $2,835 |
| Maintenance Fee: | $0 |
| Beds: | 3 |
| Baths: | 2 |
| Garage: | 0 |
| Fireplace: | Y |
| Air Conditioning: | |
| Pool: | None |
Locatin Map:
Payment Calculator:

Listing added to your favorite list
Looking for resale homes?

By agreeing to Terms of Use, you will have ability to search up to 310087 listings and access to richer information than found on REALTOR.ca through my website.

