
![]()
$1,259,900
Available - For Sale
Listing ID: X12134641
16 West 34th Stre , Hamilton, L9C 5J9, Hamilton
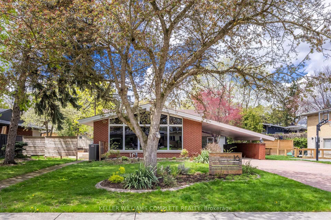
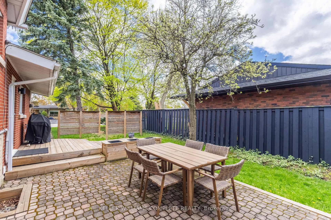
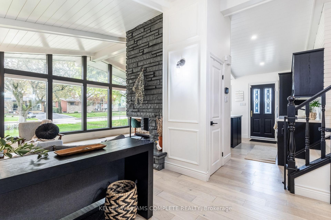
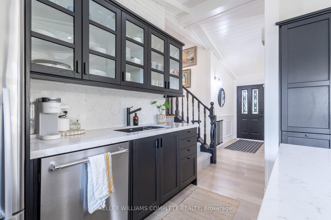
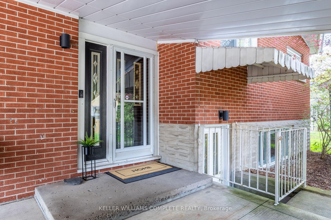

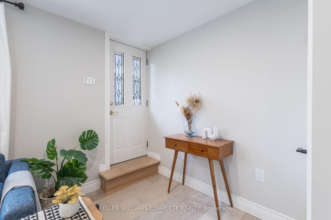
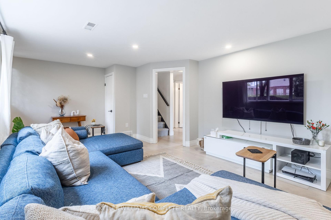
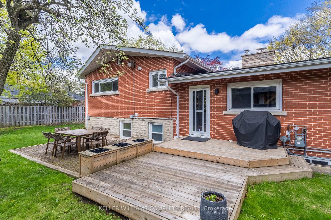
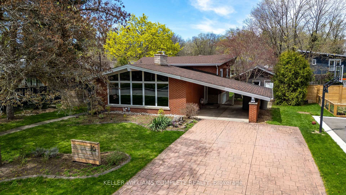
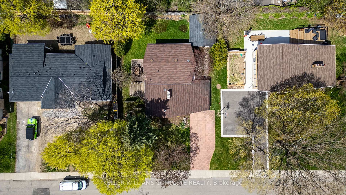
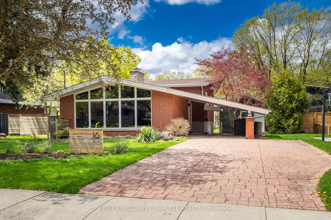
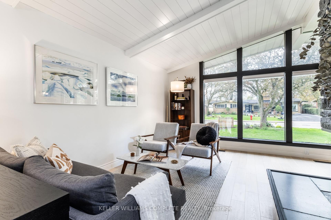
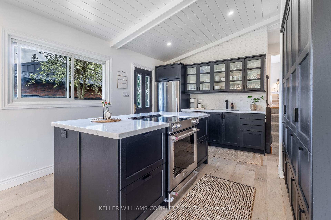
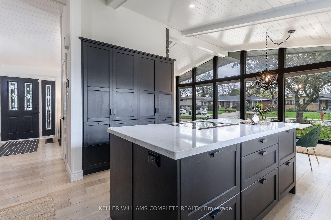
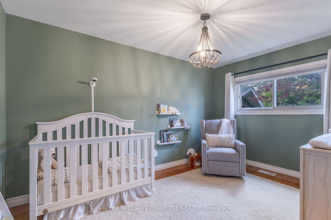
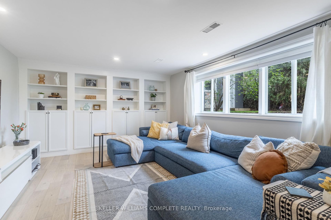
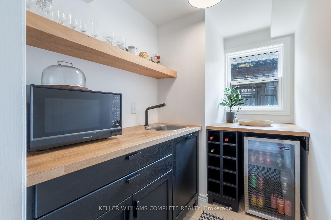
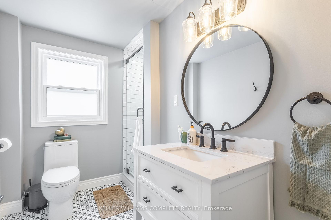
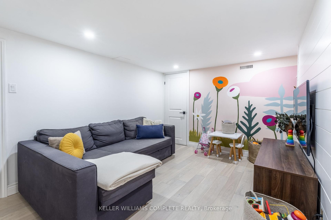
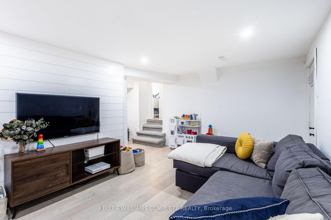
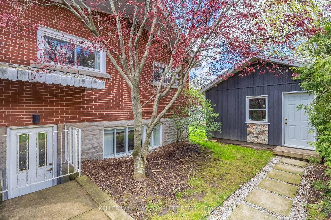
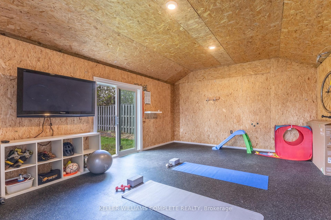
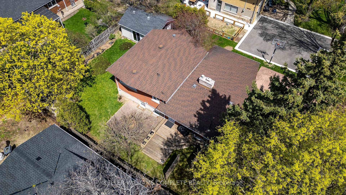
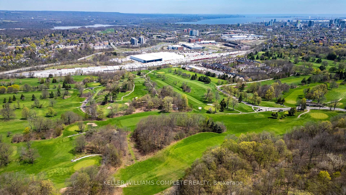
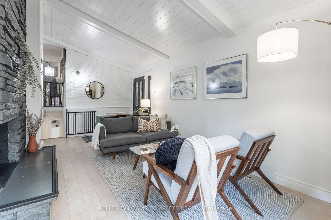
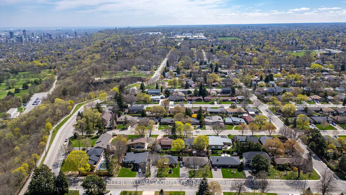
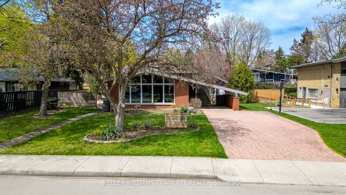
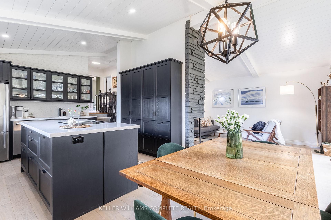
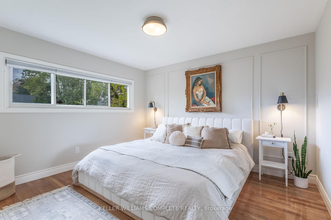
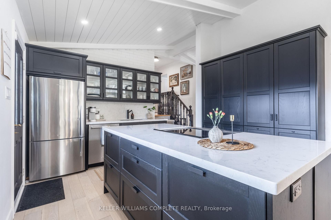
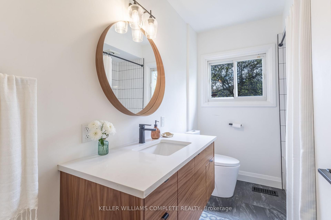
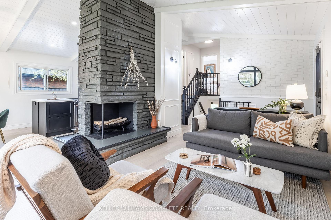
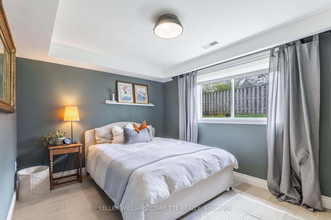
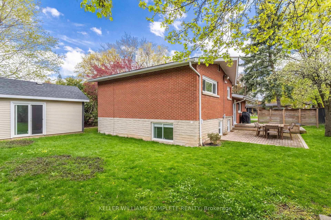
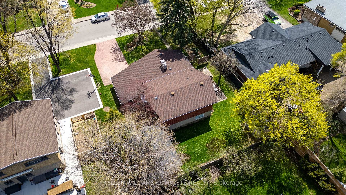
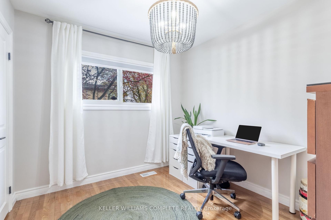
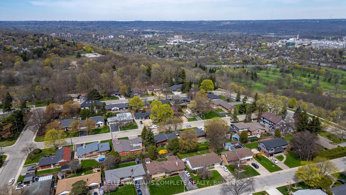
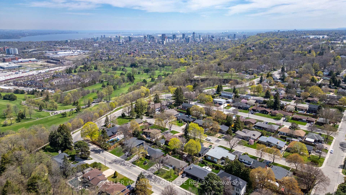
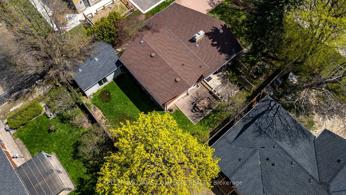
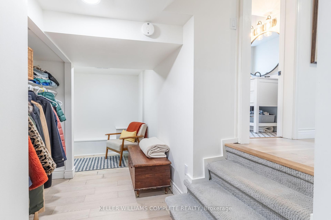
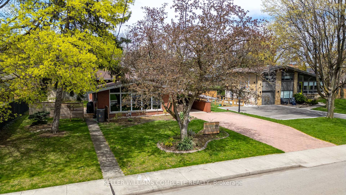
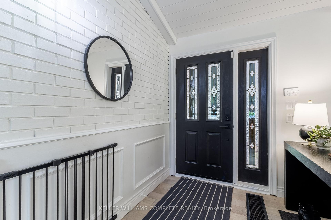
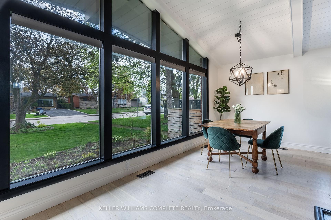
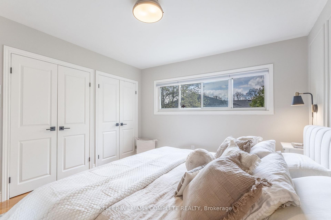
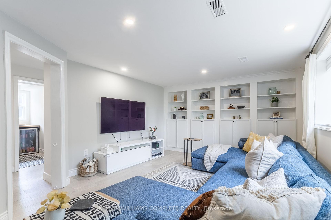
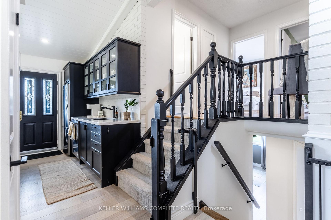
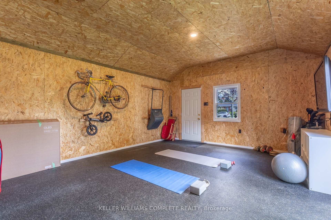
















































| Welcome to 16 West 34th Street! Situated in the prominent and sought-after neighbourhood of Westcliffe, this beautiful property boasts an elegantly renovated mid-century home. The main floor is simply gorgeous and greets with an open-plan accentuated by vaulted spaces and floor-to-ceiling windows. The renovated interior also exudes a tasteful blend of chic custom designs and high-end finishes. From the foyer, the layout flows seamlessly from the stylish living area to gorgeous dining and kitchen spaces, then onto the backsplit. The upper level itself offers 3 well-sized bedrooms and a fully updated 4-piece bathroom. The lower level presents an inviting family room cased with a wall of custom-built-in shelving, a convenient kitchenette/wet bar, 2nd updated bathroom, and additional bedroom/office space. The basement is finished and offers an extra rec room/playroom, ample storage, and laundry facilities. The property also offers a detached garage/secondary building that is fully insulated with electricity, providing an additional 300 sf of space, which is currently utilised as a home gym. The backyard oasis offers many lounging and playing options including a deck, grassy area, and a stone patio ideal for entertaining. Nested in this lovely neighbourhood this offering is prized for its excellent locale, which has a plethora of amenities such as many parks, trails, public transit, great elementary schools & colleges, golf, to name a few. This home is a special one and not to be missed. A dream home for certain! |
| Price | $1,259,900 |
| Taxes: | $5638.69 |
| Assessment Year: | 2025 |
| Occupancy: | Owner |
| Address: | 16 West 34th Stre , Hamilton, L9C 5J9, Hamilton |
| Directions/Cross Streets: | Senic |
| Rooms: | 6 |
| Bedrooms: | 3 |
| Bedrooms +: | 1 |
| Family Room: | T |
| Basement: | Finished, Walk-Up |
| Washroom Type | No. of Pieces | Level |
| Washroom Type 1 | 4 | Second |
| Washroom Type 2 | 3 | Lower |
| Washroom Type 3 | 0 | |
| Washroom Type 4 | 0 | |
| Washroom Type 5 | 0 |
| Total Area: | 0.00 |
| Approximatly Age: | 51-99 |
| Property Type: | Detached |
| Style: | Backsplit 4 |
| Exterior: | Brick |
| Garage Type: | Detached |
| (Parking/)Drive: | Private Do |
| Drive Parking Spaces: | 5 |
| Park #1 | |
| Parking Type: | Private Do |
| Park #2 | |
| Parking Type: | Private Do |
| Park #3 | |
| Parking Type: | Covered |
| Pool: | None |
| Other Structures: | Shed |
| Approximatly Age: | 51-99 |
| Approximatly Square Footage: | 1500-2000 |
| Property Features: | Golf, Library |
| CAC Included: | N |
| Water Included: | N |
| Cabel TV Included: | N |
| Common Elements Included: | N |
| Heat Included: | N |
| Parking Included: | N |
| Condo Tax Included: | N |
| Building Insurance Included: | N |
| Fireplace/Stove: | N |
| Heat Type: | Forced Air |
| Central Air Conditioning: | Central Air |
| Central Vac: | N |
| Laundry Level: | Syste |
| Ensuite Laundry: | F |
| Sewers: | Sewer |
$
%
Years
This calculator is for demonstration purposes only. Always consult a professional
financial advisor before making personal financial decisions.
| Although the information displayed is believed to be accurate, no warranties or representations are made of any kind. |
| KELLER WILLIAMS COMPLETE REALTY |
- Listing -1 of 0
|
|

Sachi Patel
Broker
Dir:
647-702-7117
Bus:
6477027117
| Virtual Tour | Book Showing | Email a Friend |
Jump To:
At a Glance:
| Type: | Freehold - Detached |
| Area: | Hamilton |
| Municipality: | Hamilton |
| Neighbourhood: | Westcliffe |
| Style: | Backsplit 4 |
| Lot Size: | x 100.00(Feet) |
| Approximate Age: | 51-99 |
| Tax: | $5,638.69 |
| Maintenance Fee: | $0 |
| Beds: | 3+1 |
| Baths: | 2 |
| Garage: | 0 |
| Fireplace: | N |
| Air Conditioning: | |
| Pool: | None |
Locatin Map:
Payment Calculator:

Listing added to your favorite list
Looking for resale homes?

By agreeing to Terms of Use, you will have ability to search up to 310087 listings and access to richer information than found on REALTOR.ca through my website.

