
![]()
$614,900
Available - For Sale
Listing ID: X12134661
3 Barnett Stre , Belleville, K8N 0M1, Hastings
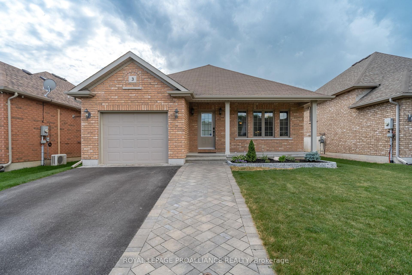
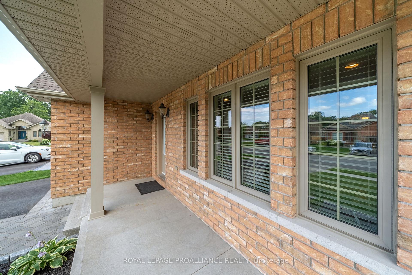
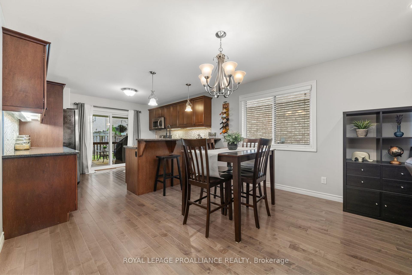
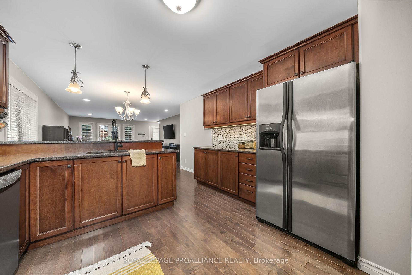
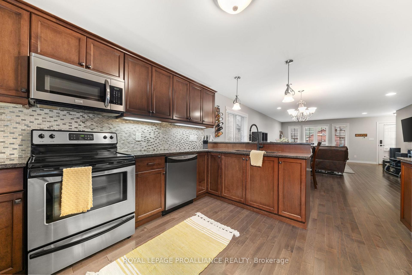
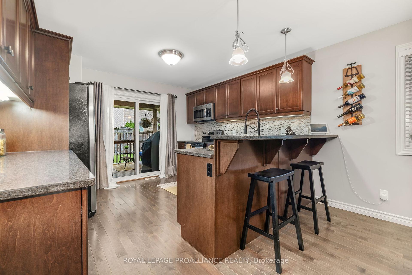
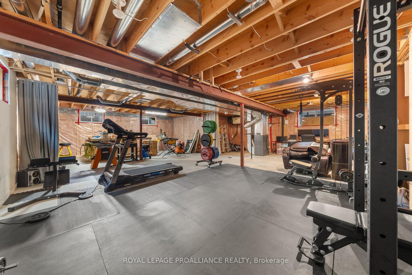
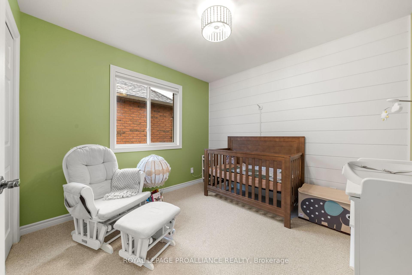
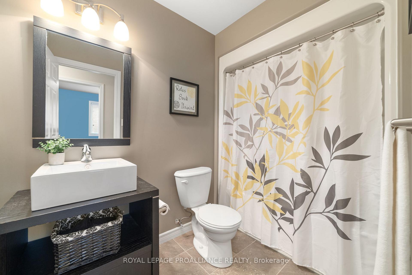
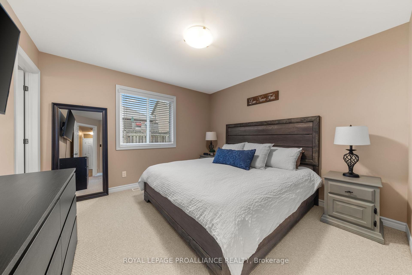
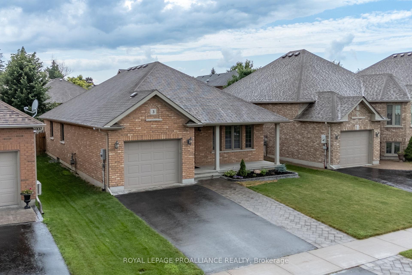
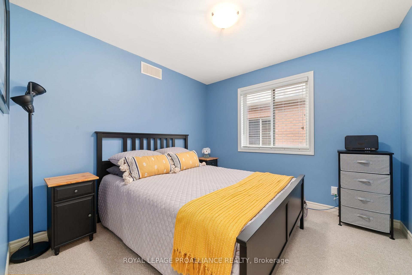

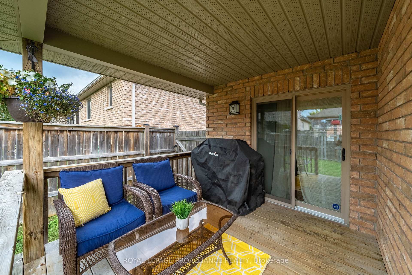
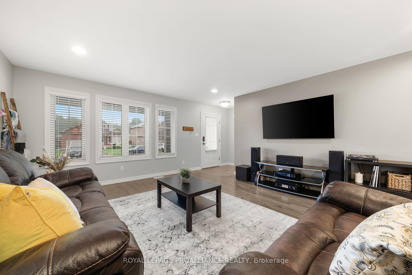
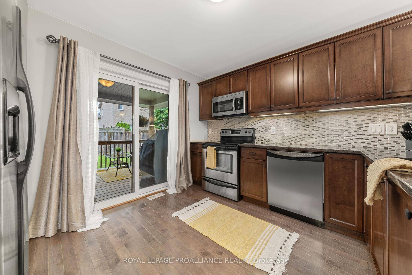
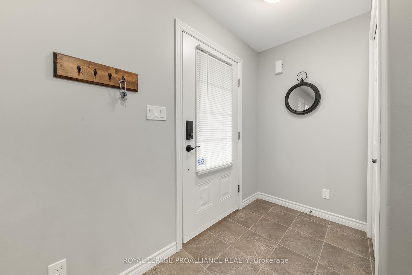
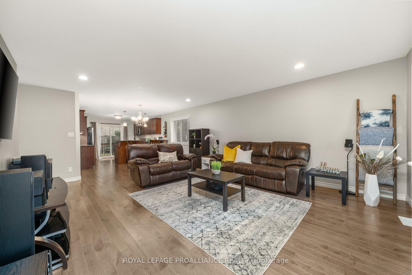
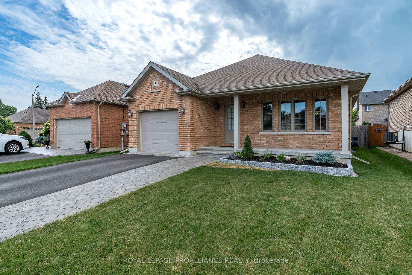
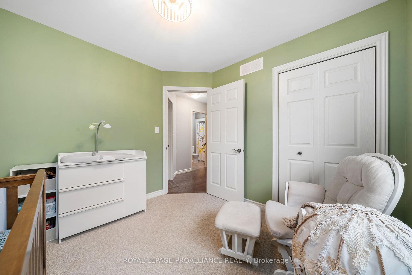
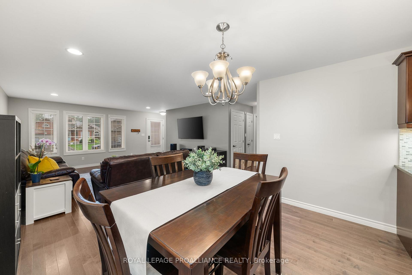
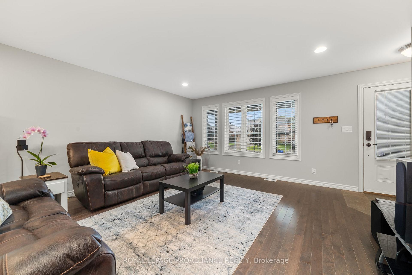
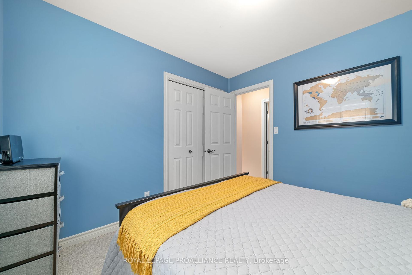
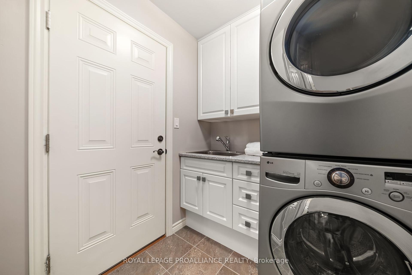
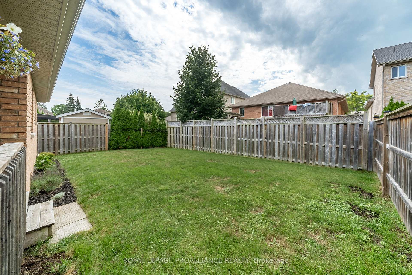
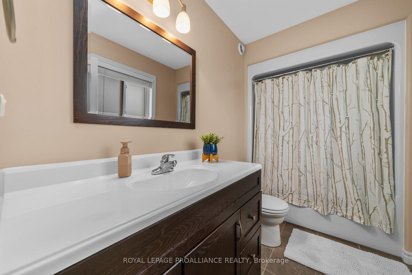
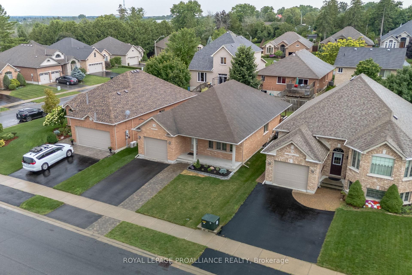
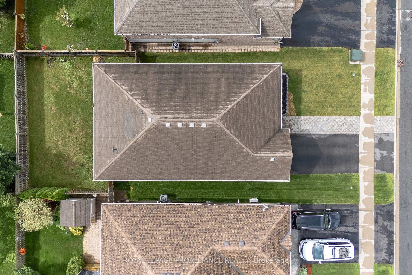
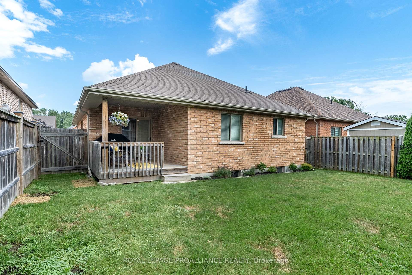





























| This quality all brick bungalow with a timeless covered front porch features hardwood floors and large windows that capture both East and West sun making for a bright cheerful home. The open kitchen space with granite counter tops provides all the prep space for busy week night meals or holiday baking, a raised breakfast bar, stainless steel appliances and patio doors to the covered deck. All 3 bedrooms are located tucked down a hall for maximum privacy. The large primary suite is finished with a 4pc bath and the walk in closet has been outfitted with cabinetry to maximize storage space. Main floor laundry with stacking washer & dryer, cabinetry and sink for easy clean up and secure entry from garage. The basement is unfinished with a rough in for a 4pc bath, the wide open space has all mechanical conveniently tucked neatly into one corner making it possible to finish anyway you like. Add on the fully finished yard and its location (just North of the 401) this home has everything a young family is looking for! |
| Price | $614,900 |
| Taxes: | $4684.49 |
| Occupancy: | Owner |
| Address: | 3 Barnett Stre , Belleville, K8N 0M1, Hastings |
| Acreage: | < .50 |
| Directions/Cross Streets: | Maitland Dr/McDougall Dr |
| Rooms: | 7 |
| Bedrooms: | 3 |
| Bedrooms +: | 0 |
| Family Room: | F |
| Basement: | Full, Unfinished |
| Level/Floor | Room | Length(ft) | Width(ft) | Descriptions | |
| Room 1 | Main | Living Ro | 15.12 | 15.71 | |
| Room 2 | Main | Dining Ro | 11.87 | 9.97 | |
| Room 3 | Main | Kitchen | 11.87 | 11.61 | |
| Room 4 | Main | Primary B | 11.41 | 11.48 | |
| Room 5 | Main | Bedroom | 9.74 | 9.68 | |
| Room 6 | Main | Bedroom | 9.81 | 9.91 | |
| Room 7 | Main | Laundry | 9.81 | 5.58 |
| Washroom Type | No. of Pieces | Level |
| Washroom Type 1 | 4 | Main |
| Washroom Type 2 | 0 | |
| Washroom Type 3 | 0 | |
| Washroom Type 4 | 0 | |
| Washroom Type 5 | 0 |
| Total Area: | 0.00 |
| Approximatly Age: | 6-15 |
| Property Type: | Detached |
| Style: | Bungalow |
| Exterior: | Brick |
| Garage Type: | Attached |
| (Parking/)Drive: | Private |
| Drive Parking Spaces: | 2 |
| Park #1 | |
| Parking Type: | Private |
| Park #2 | |
| Parking Type: | Private |
| Pool: | None |
| Approximatly Age: | 6-15 |
| Approximatly Square Footage: | 1100-1500 |
| CAC Included: | N |
| Water Included: | N |
| Cabel TV Included: | N |
| Common Elements Included: | N |
| Heat Included: | N |
| Parking Included: | N |
| Condo Tax Included: | N |
| Building Insurance Included: | N |
| Fireplace/Stove: | N |
| Heat Type: | Forced Air |
| Central Air Conditioning: | Central Air |
| Central Vac: | N |
| Laundry Level: | Syste |
| Ensuite Laundry: | F |
| Sewers: | Sewer |
| Utilities-Cable: | A |
| Utilities-Hydro: | Y |
$
%
Years
This calculator is for demonstration purposes only. Always consult a professional
financial advisor before making personal financial decisions.
| Although the information displayed is believed to be accurate, no warranties or representations are made of any kind. |
| ROYAL LEPAGE PROALLIANCE REALTY |
- Listing -1 of 0
|
|

Sachi Patel
Broker
Dir:
647-702-7117
Bus:
6477027117
| Virtual Tour | Book Showing | Email a Friend |
Jump To:
At a Glance:
| Type: | Freehold - Detached |
| Area: | Hastings |
| Municipality: | Belleville |
| Neighbourhood: | Thurlow Ward |
| Style: | Bungalow |
| Lot Size: | x 31.10(Metres) |
| Approximate Age: | 6-15 |
| Tax: | $4,684.49 |
| Maintenance Fee: | $0 |
| Beds: | 3 |
| Baths: | 2 |
| Garage: | 0 |
| Fireplace: | N |
| Air Conditioning: | |
| Pool: | None |
Locatin Map:
Payment Calculator:

Listing added to your favorite list
Looking for resale homes?

By agreeing to Terms of Use, you will have ability to search up to 310087 listings and access to richer information than found on REALTOR.ca through my website.

