
![]()
$899,000
Available - For Sale
Listing ID: C12126849
65 Spring Garden Aven , Toronto, M2N 6H9, Toronto
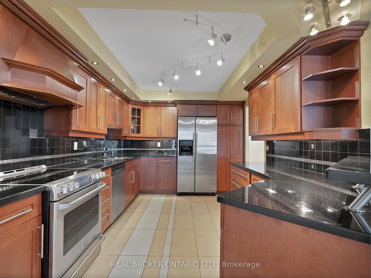
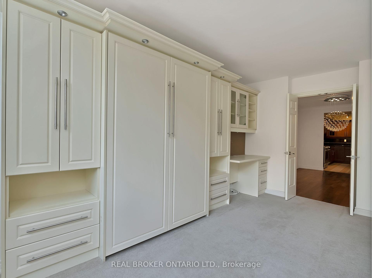
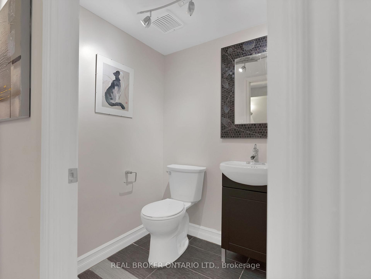
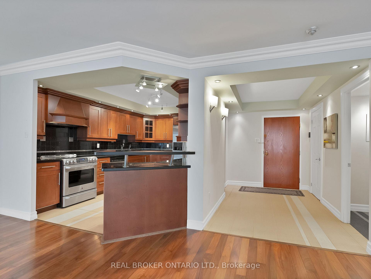
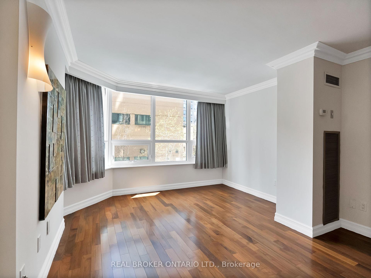
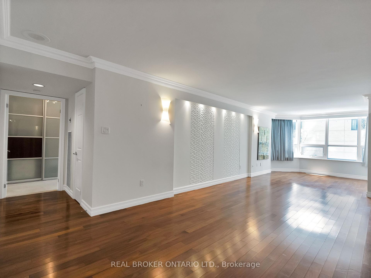
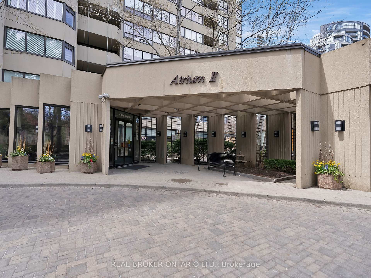
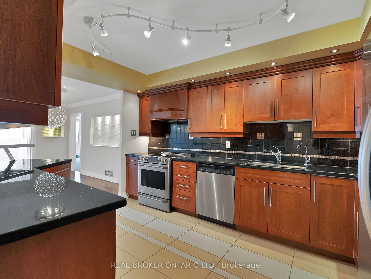
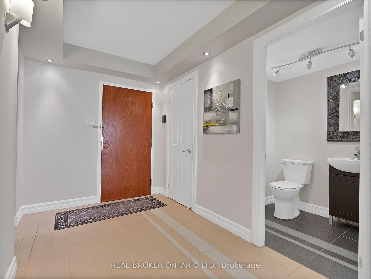
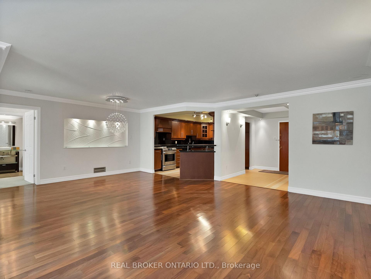
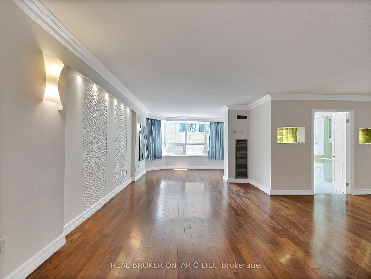
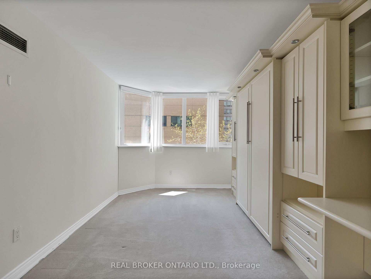
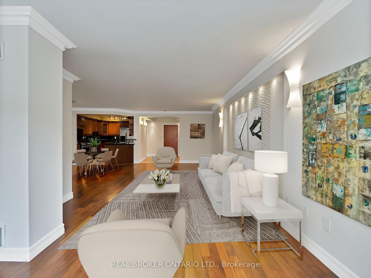
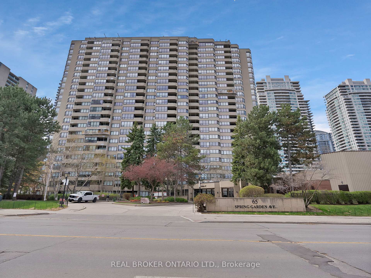

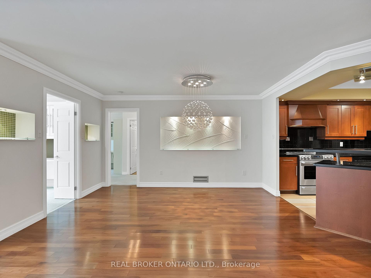
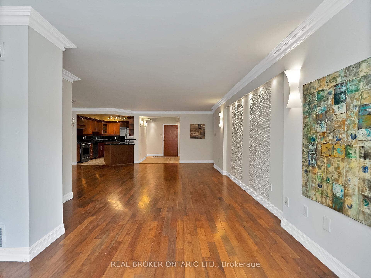

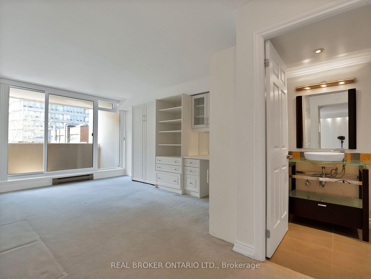
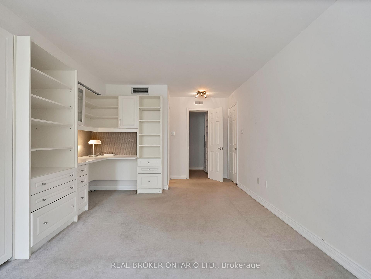
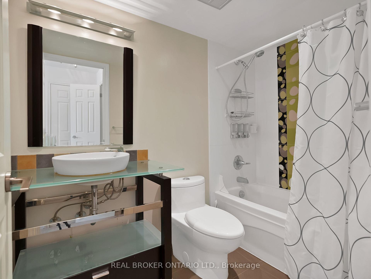
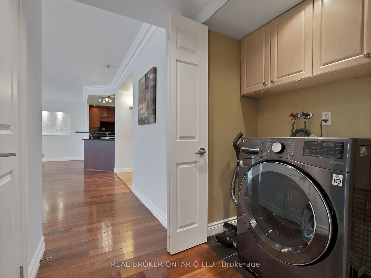
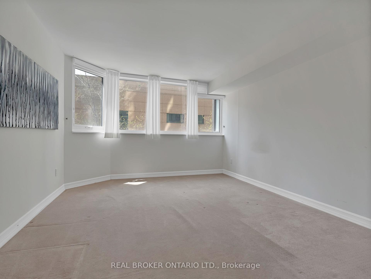
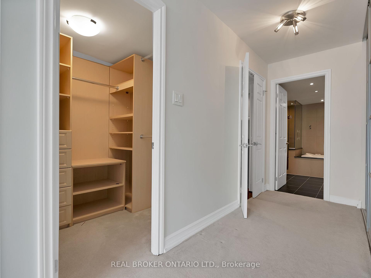
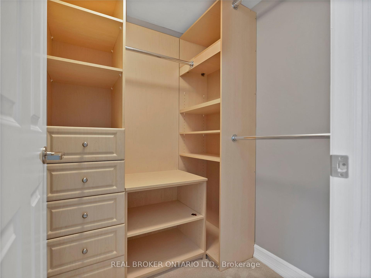
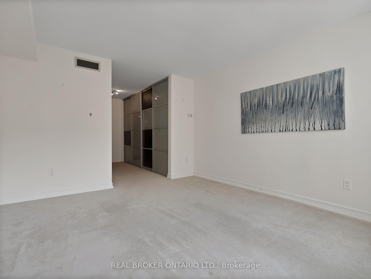
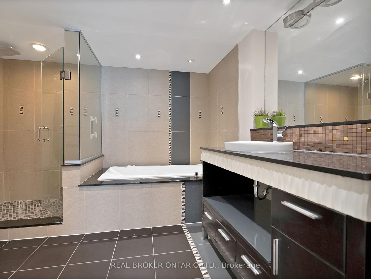
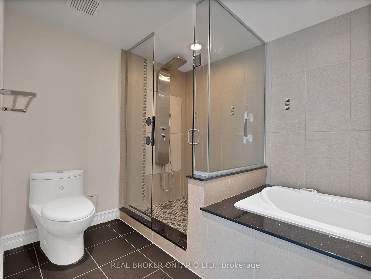
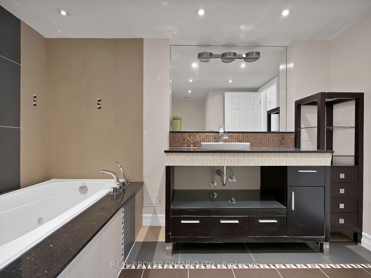
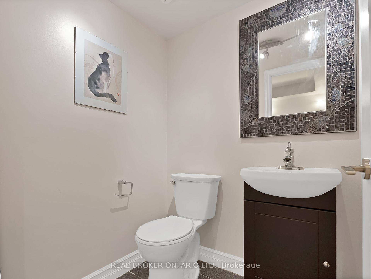
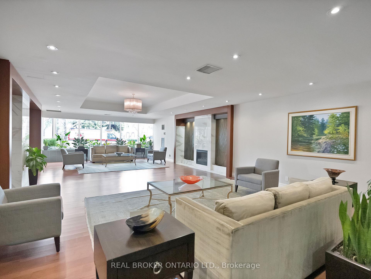
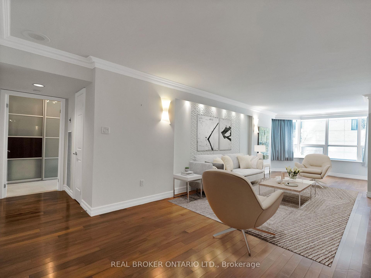
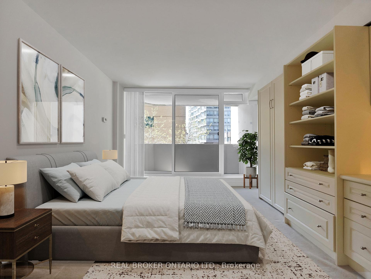
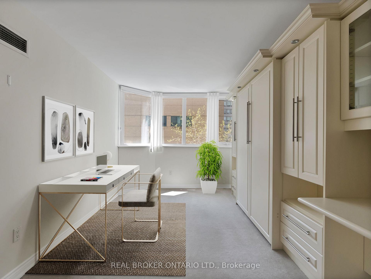
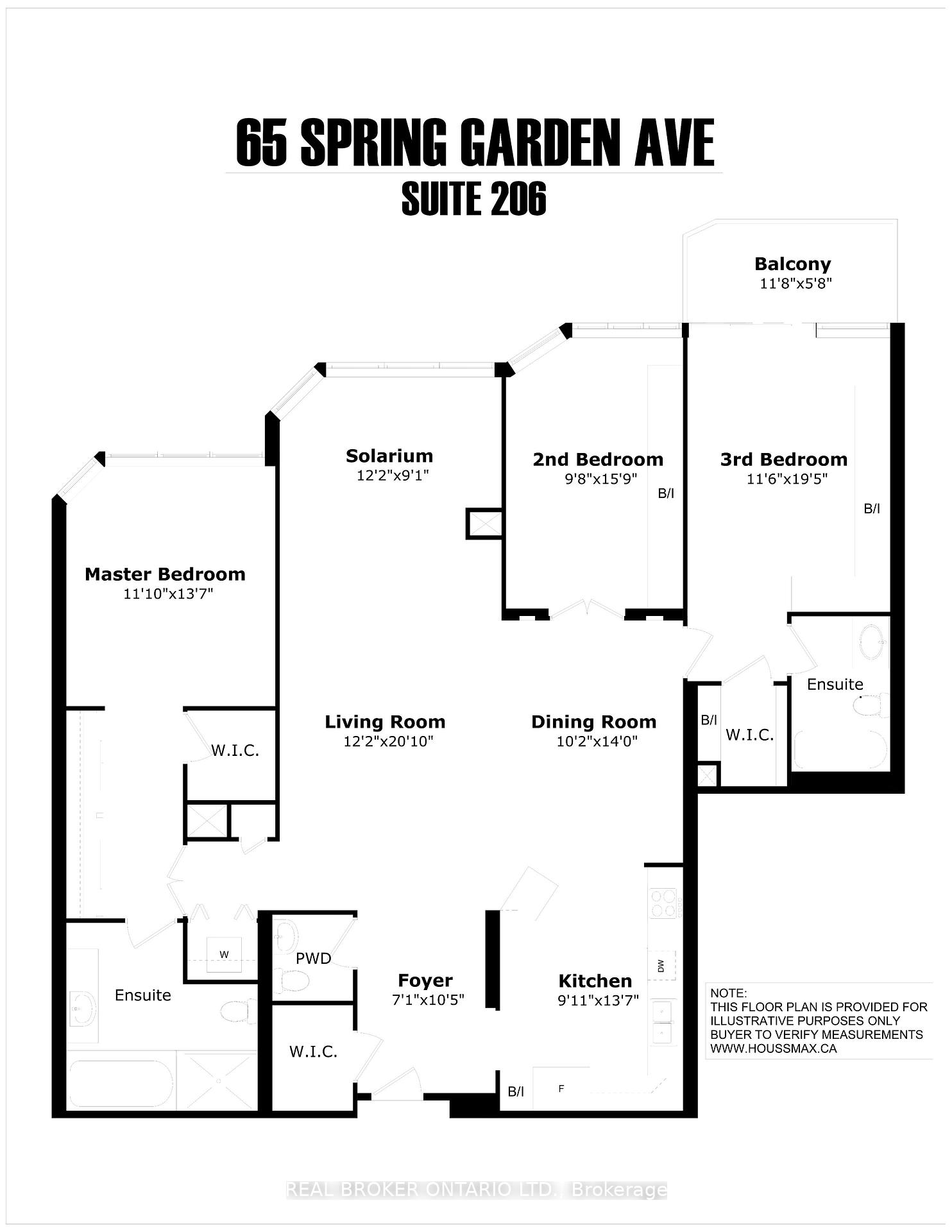



































| Rarely offered and beautifully updated 3-bedroom, 3-bath suite with solarium in the highly sought-after Atrium II. Offering over 1,825 sq ft of functional living space, this home features stylish accent walls, updated lighting, and a spacious kitchen with granite countertops, stainless steel appliances, breakfast bar, and ample storage. Hardwood floors flow through the living and dining areas, with plush new broadloom in the bedrooms. Bonus: ensuite laundry, 2 underground parking spaces (with EV charger), an ensuite locker and an exclusive locker. Maintenance fee includes all utilities: heat, hydro, water, cable TV, and central AC! Located in the heart of North York, just steps to Sheppard-Yonge Subway, top-rated schools (Earl Haig SS, McKee PS), Whole Foods, Longos, parks, and Mel Lastman Square. Enjoy premium amenities including 24/7 concierge, indoor pool, gym, racquet courts, guest suites & more. Vacant and move-in ready! |
| Price | $899,000 |
| Taxes: | $4350.77 |
| Occupancy: | Vacant |
| Address: | 65 Spring Garden Aven , Toronto, M2N 6H9, Toronto |
| Postal Code: | M2N 6H9 |
| Province/State: | Toronto |
| Directions/Cross Streets: | Yonge & Sheppard |
| Level/Floor | Room | Length(ft) | Width(ft) | Descriptions | |
| Room 1 | Flat | Living Ro | 12.14 | 20.8 | Hardwood Floor, Crown Moulding, Open Concept |
| Room 2 | Flat | Dining Ro | 10.17 | 14.01 | Hardwood Floor, Crown Moulding, Open Concept |
| Room 3 | Flat | Kitchen | 9.94 | 13.58 | Renovated, Granite Counters, Stainless Steel Appl |
| Room 4 | Flat | Solarium | 12.14 | 9.12 | Hardwood Floor, Large Window, Open Concept |
| Room 5 | Flat | Primary B | 11.84 | 13.58 | Broadloom, 4 Pc Ensuite, Walk-In Closet(s) |
| Room 6 | Flat | Bedroom 2 | 9.61 | 15.78 | Broadloom, Murphy Bed, Large Window |
| Room 7 | Flat | Bedroom 3 | 11.48 | 19.45 | W/O To Balcony, Murphy Bed, 4 Pc Ensuite |
| Room 8 | Flat | Foyer | 7.08 | 10.43 | Ceramic Floor, Pot Lights |
| Washroom Type | No. of Pieces | Level |
| Washroom Type 1 | 2 | Flat |
| Washroom Type 2 | 4 | Flat |
| Washroom Type 3 | 4 | Flat |
| Washroom Type 4 | 0 | |
| Washroom Type 5 | 0 |
| Total Area: | 0.00 |
| Approximatly Age: | 31-50 |
| Washrooms: | 3 |
| Heat Type: | Forced Air |
| Central Air Conditioning: | Central Air |
| Elevator Lift: | True |
$
%
Years
This calculator is for demonstration purposes only. Always consult a professional
financial advisor before making personal financial decisions.
| Although the information displayed is believed to be accurate, no warranties or representations are made of any kind. |
| REAL BROKER ONTARIO LTD. |
- Listing -1 of 0
|
|

Sachi Patel
Broker
Dir:
647-702-7117
Bus:
6477027117
| Book Showing | Email a Friend |
Jump To:
At a Glance:
| Type: | Com - Condo Apartment |
| Area: | Toronto |
| Municipality: | Toronto C14 |
| Neighbourhood: | Willowdale East |
| Style: | Apartment |
| Lot Size: | x 0.00() |
| Approximate Age: | 31-50 |
| Tax: | $4,350.77 |
| Maintenance Fee: | $1,572.91 |
| Beds: | 3 |
| Baths: | 3 |
| Garage: | 0 |
| Fireplace: | N |
| Air Conditioning: | |
| Pool: |
Locatin Map:
Payment Calculator:

Listing added to your favorite list
Looking for resale homes?

By agreeing to Terms of Use, you will have ability to search up to 310087 listings and access to richer information than found on REALTOR.ca through my website.

