
![]()
$949,900
Available - For Sale
Listing ID: X12134256
1184 Avignon Stre , Russell, K1S 4E6, Prescott and Rus
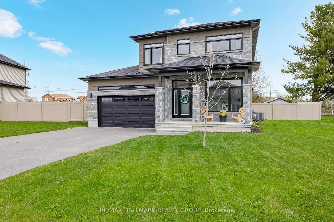
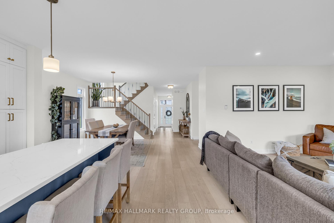
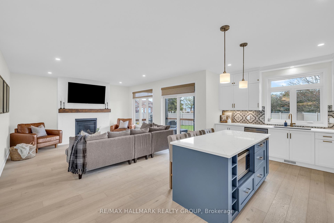
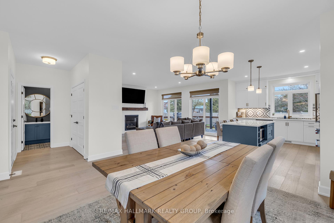
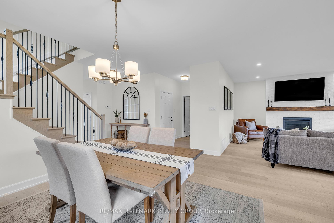
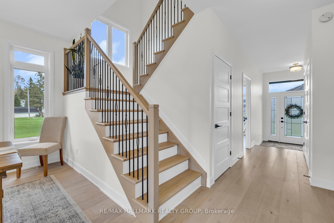
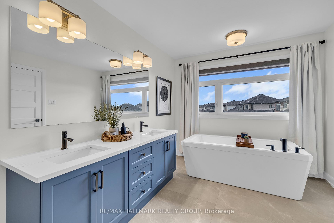
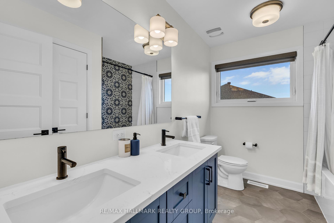
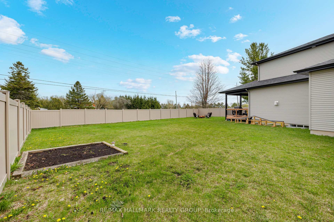
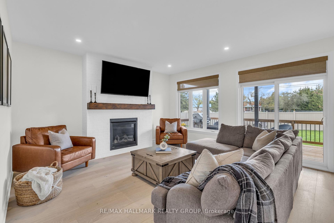
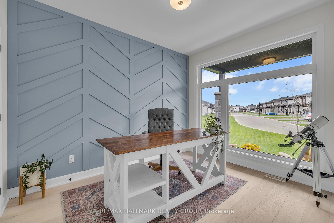
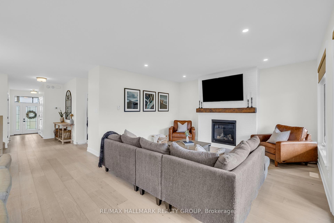
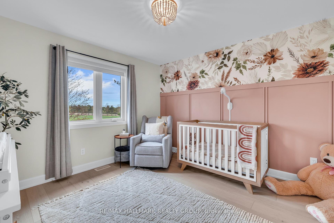
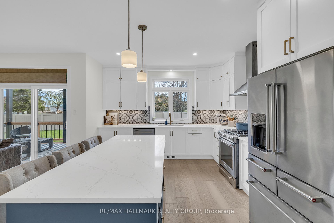
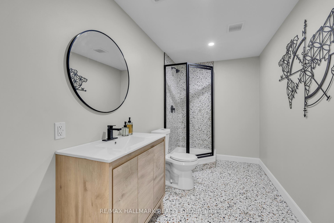
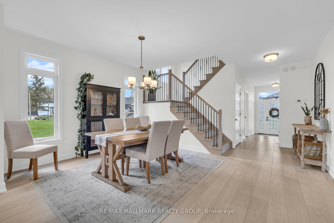
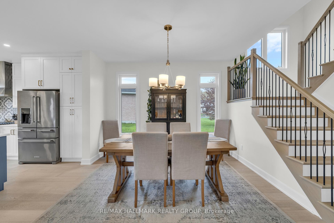
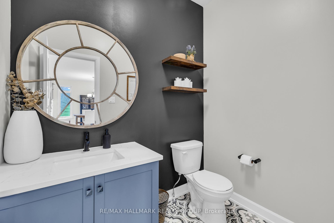
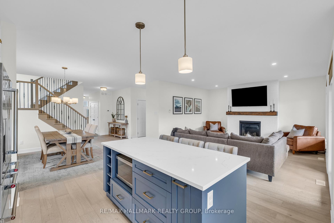

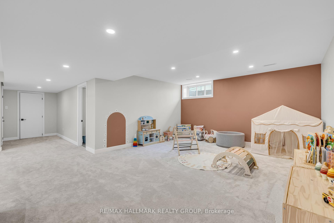
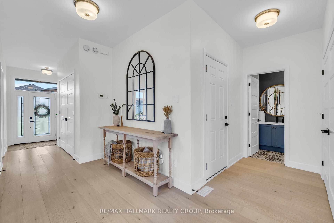
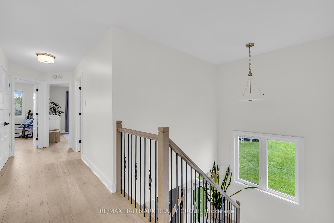
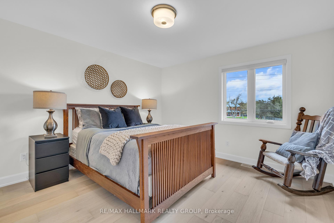

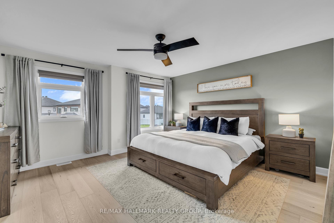
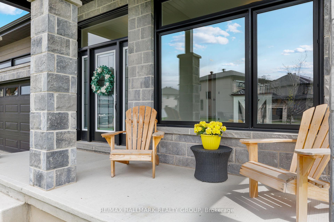
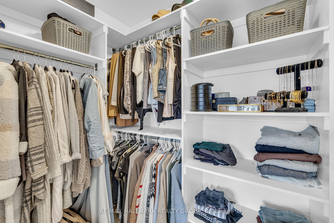

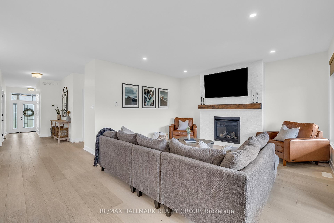
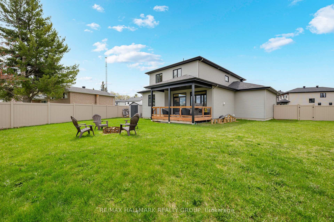

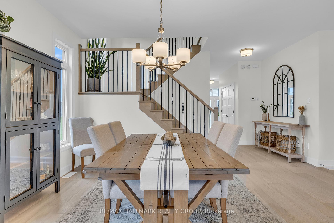
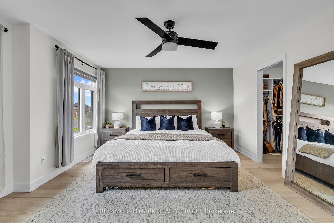
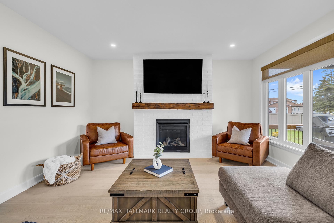
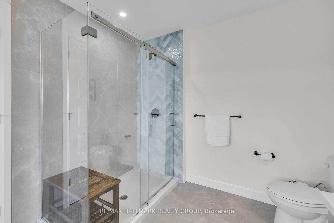
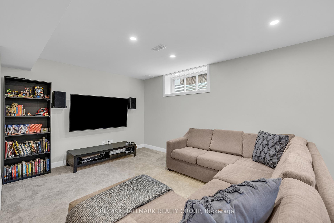
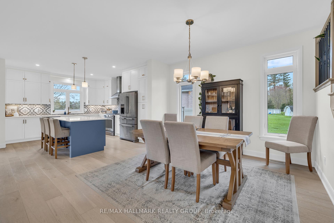
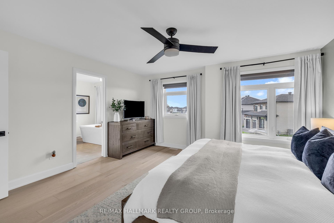
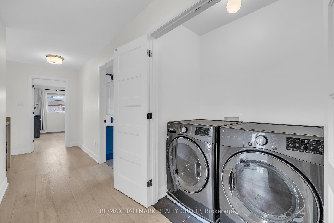
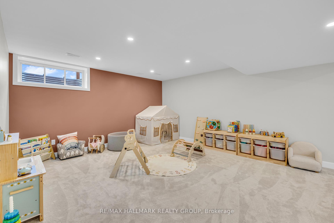
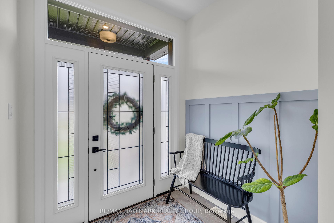
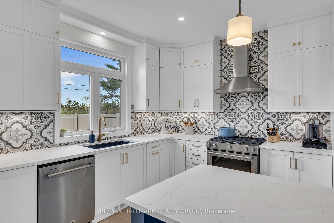
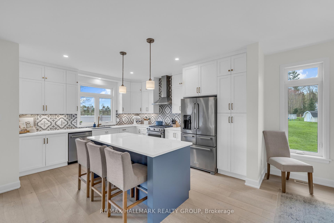
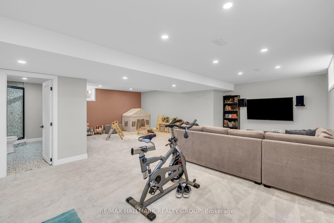
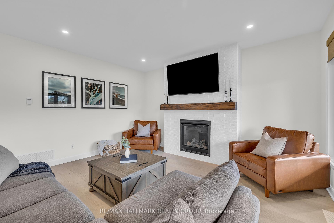
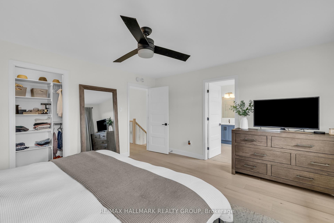
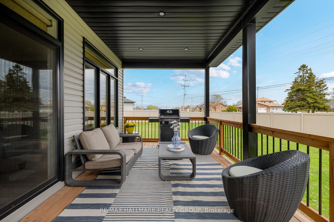
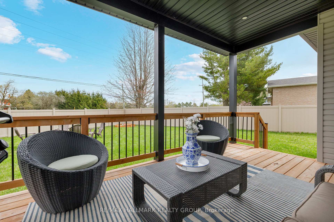
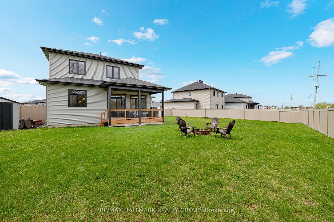


















































| Welcome to this stunning, move-in-ready 5-bedroom, 4-bathroom home on an extremely oversized lot the largest in a vibrant new neighbourhood in Embrun! Built by the reputable Saca Homes in 2021, this 2-story gem offers the perfect blend of style, comfort, and convenience for modern family living. Step inside and you're greeted by a sunken foyer, soaring 9-foot ceilings, and high-quality white oak hardwood and tile floors throughout the main level, creating a bright and welcoming atmosphere. The open-concept layout is ideal for both everyday living and entertaining, with tasteful finishes adding a touch of elegance to every space. The gourmet kitchen features contemporary cabinetry and ample counter space, flowing seamlessly into the cozy living and dining areas. With five spacious bedrooms and four modern bathrooms, there's plenty of room for the entire family to spread out. Upstairs, the spacious primary suite includes a luxurious ensuite and a large walk-in closet, your retreat at the end of the day. The second bedroom also boasts a walk-in closet, and second-floor laundry provides added convenience. A fully finished basement offers even more versatile living space, perfect for a media room, play area, home gym, or guest suite. Outside, enjoy privacy and space on your extremely oversized lot, fully enclosed by a brand new fence ideal for pets, kids, and outdoor entertaining. Located in a growing and family-friendly community, this home is ready for you to move in and make it your own. Don't miss your chance to own this beautifully crafted home that combines modern finishes, practical functionality, and unparalleled outdoor space. Book a showing today! |
| Price | $949,900 |
| Taxes: | $6080.00 |
| Assessment Year: | 2024 |
| Occupancy: | Owner |
| Address: | 1184 Avignon Stre , Russell, K1S 4E6, Prescott and Rus |
| Directions/Cross Streets: | Lucerne Dr. |
| Rooms: | 13 |
| Bedrooms: | 5 |
| Bedrooms +: | 0 |
| Family Room: | T |
| Basement: | Finished |
| Level/Floor | Room | Length(ft) | Width(ft) | Descriptions | |
| Room 1 | Main | Foyer | 6.89 | 6.56 | Sunken Room |
| Room 2 | Main | Office | 10.4 | 11.64 | |
| Room 3 | Main | Bathroom | 4.99 | 6.82 | 2 Pc Bath |
| Room 4 | Main | Living Ro | 16.47 | 15.48 | Fireplace |
| Room 5 | Main | Dining Ro | 17.15 | 12.23 | |
| Room 6 | Main | Kitchen | 12.56 | 14.99 | |
| Room 7 | Main | Other | 16.99 | 9.97 | |
| Room 8 | Second | Primary B | 14.73 | 14.07 | 5 Pc Ensuite, Walk-In Closet(s) |
| Room 9 | Second | Bedroom 2 | 11.74 | 9.32 | Walk-In Closet(s) |
| Room 10 | Second | Bedroom 3 | 11.97 | 11.22 | |
| Room 11 | Second | Bedroom 4 | 9.97 | 9.48 | |
| Room 12 | Second | Bathroom | 8.99 | 14.07 | 4 Pc Bath |
| Room 13 | Lower | Recreatio | 33.69 | 26.7 | |
| Room 14 | Lower | Bathroom | 12.04 | 5.64 | 3 Pc Bath |
| Room 15 | Lower | Furnace R | 12.99 | 14.37 |
| Washroom Type | No. of Pieces | Level |
| Washroom Type 1 | 2 | Main |
| Washroom Type 2 | 4 | Second |
| Washroom Type 3 | 5 | Second |
| Washroom Type 4 | 3 | Lower |
| Washroom Type 5 | 0 |
| Total Area: | 0.00 |
| Property Type: | Detached |
| Style: | 2-Storey |
| Exterior: | Vinyl Siding, Brick Front |
| Garage Type: | Attached |
| Drive Parking Spaces: | 4 |
| Pool: | None |
| Approximatly Square Footage: | 2000-2500 |
| Property Features: | Fenced Yard |
| CAC Included: | N |
| Water Included: | N |
| Cabel TV Included: | N |
| Common Elements Included: | N |
| Heat Included: | N |
| Parking Included: | N |
| Condo Tax Included: | N |
| Building Insurance Included: | N |
| Fireplace/Stove: | Y |
| Heat Type: | Forced Air |
| Central Air Conditioning: | Central Air |
| Central Vac: | N |
| Laundry Level: | Syste |
| Ensuite Laundry: | F |
| Sewers: | Sewer |
$
%
Years
This calculator is for demonstration purposes only. Always consult a professional
financial advisor before making personal financial decisions.
| Although the information displayed is believed to be accurate, no warranties or representations are made of any kind. |
| RE/MAX HALLMARK REALTY GROUP |
- Listing -1 of 0
|
|

Sachi Patel
Broker
Dir:
647-702-7117
Bus:
6477027117
| Virtual Tour | Book Showing | Email a Friend |
Jump To:
At a Glance:
| Type: | Freehold - Detached |
| Area: | Prescott and Russell |
| Municipality: | Russell |
| Neighbourhood: | 602 - Embrun |
| Style: | 2-Storey |
| Lot Size: | x 179.90(Feet) |
| Approximate Age: | |
| Tax: | $6,080 |
| Maintenance Fee: | $0 |
| Beds: | 5 |
| Baths: | 4 |
| Garage: | 0 |
| Fireplace: | Y |
| Air Conditioning: | |
| Pool: | None |
Locatin Map:
Payment Calculator:

Listing added to your favorite list
Looking for resale homes?

By agreeing to Terms of Use, you will have ability to search up to 310087 listings and access to richer information than found on REALTOR.ca through my website.

