
![]()
$1,350,000
Available - For Sale
Listing ID: W12134678
3415 Forrestdale Circ , Mississauga, L5N 6V2, Peel
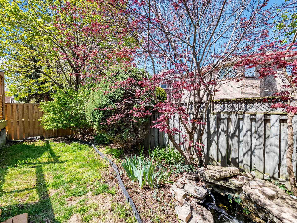
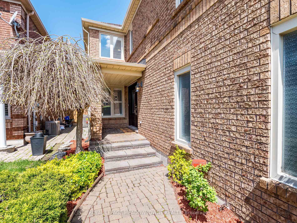
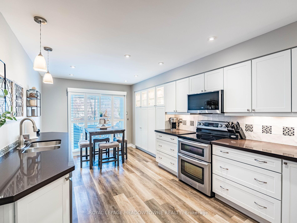
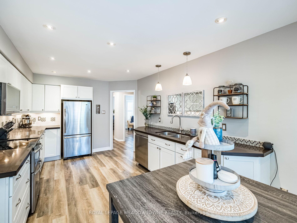
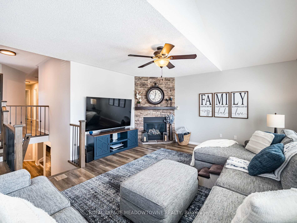
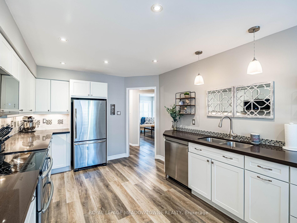
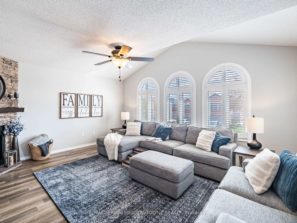
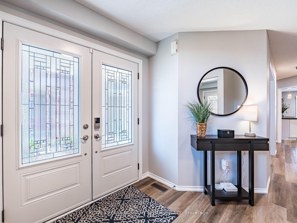
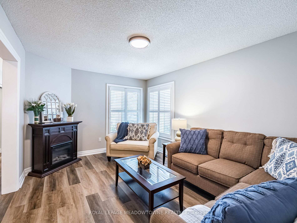
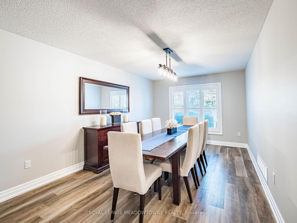
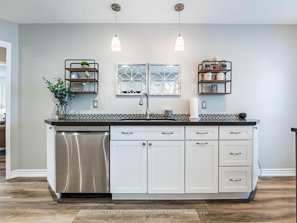
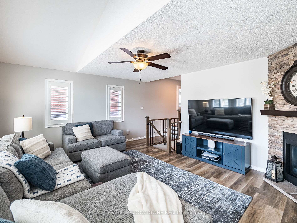
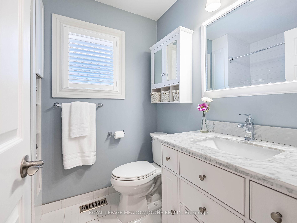
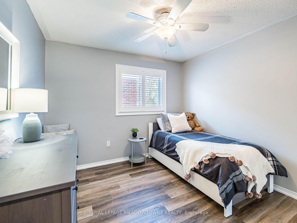
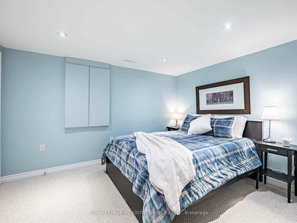
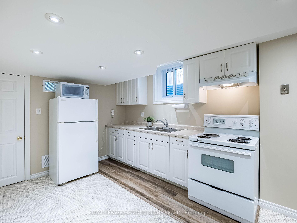
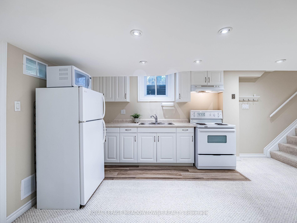
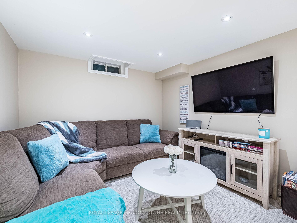
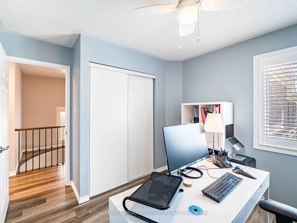
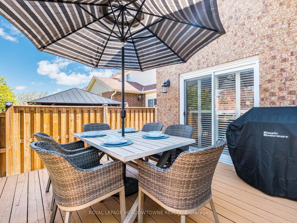
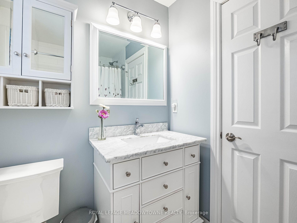
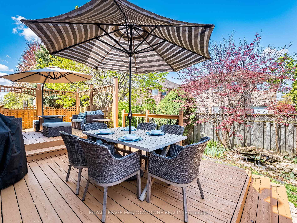
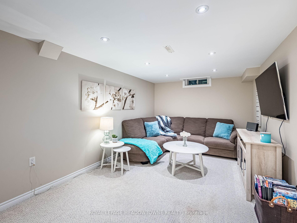
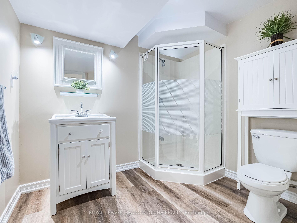
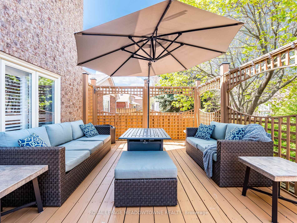
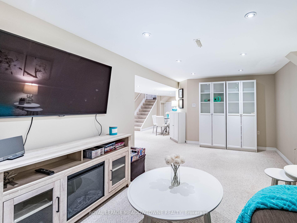
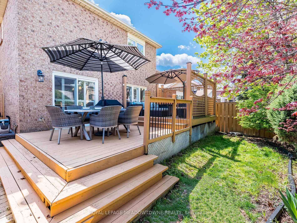

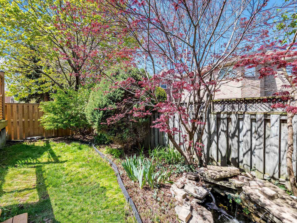
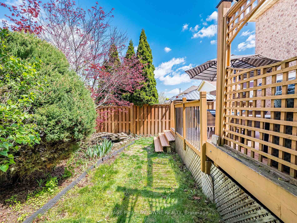
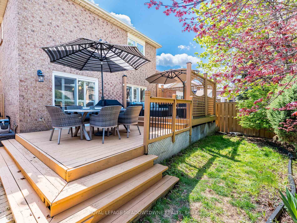
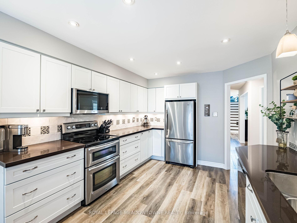
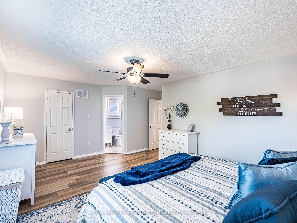
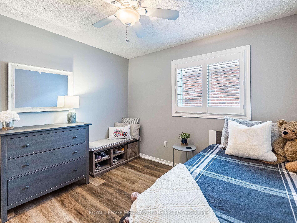
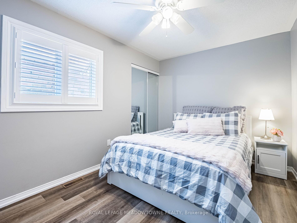
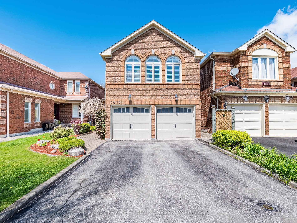
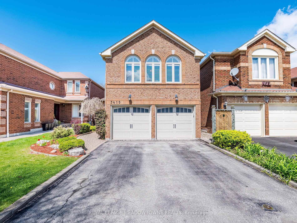
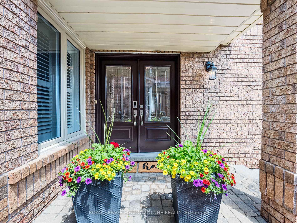
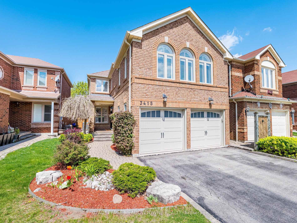
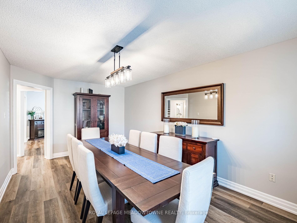
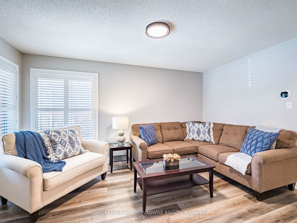
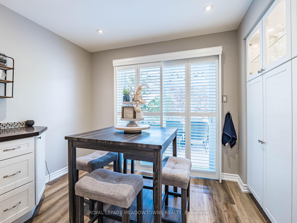
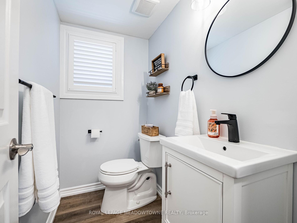
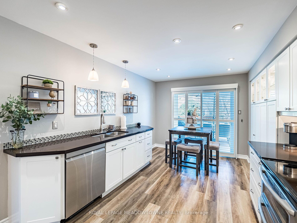
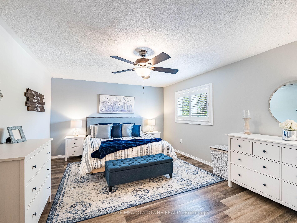
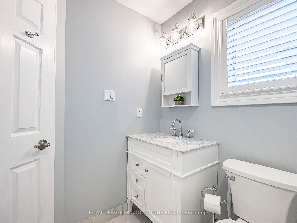
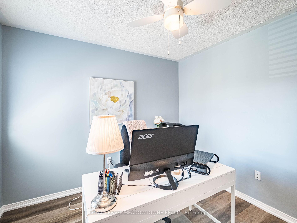
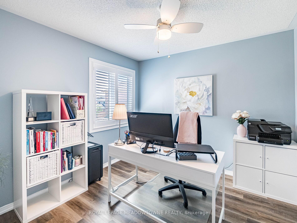
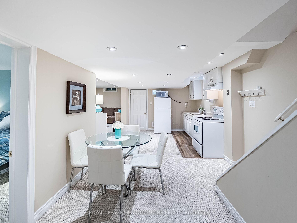
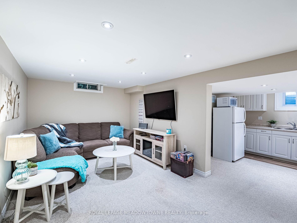
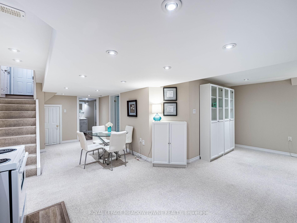
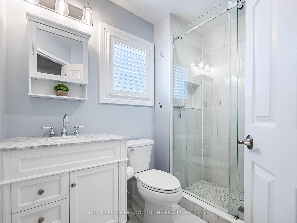
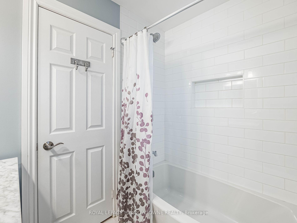
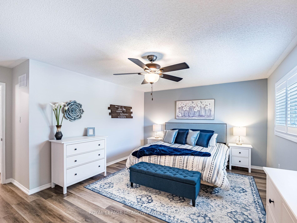






















































| Welcome to Your Dream Home in the Heart of Mississauga! Nestled on a quiet, family-friendly street in the highly sought-after Lisgar community, this beautifully renovated 4+1 bedroom, 4-bathroom home offers exceptional living inside and out. Step onto the charming covered front porch and into a spacious main floor featuring a formal living and dining room, ideal for entertaining. The stunning galley-style eat-in kitchen boasts quartz countertops, custom cabinetry with ample storage, and expansive prep space on all sides. Two staircases lead to a cozy family room above the garage, complete with vaulted ceilings and a corner fireplace perfect for relaxing evenings. Upstairs, you'll find four generously sized bedrooms, including a luxurious primary suite with a fully renovated ensuite. The basement offers fantastic versatility with oversized windows, a large rec room, second kitchen, additional bedroom and full bath ideal for use as an in-law suite. Additional highlights include a full 2-car garage with interior access to the laundry/mud room, upgraded lighting throughout and side entrance to the Laundry room. Enjoy close proximity to scenic trails like Lisgar Meadow Brook Trail and Osprey Marsh, perfect for walking, cycling, and birdwatching. Convenient access to Lisgar GO Station makes commuting a breeze. Don't miss your chance to own this exceptional home in one of Mississauga's top communities. |
| Price | $1,350,000 |
| Taxes: | $6210.00 |
| Assessment Year: | 2024 |
| Occupancy: | Owner |
| Address: | 3415 Forrestdale Circ , Mississauga, L5N 6V2, Peel |
| Directions/Cross Streets: | Bloomfield Dr & Tenth Line W |
| Rooms: | 8 |
| Rooms +: | 3 |
| Bedrooms: | 4 |
| Bedrooms +: | 1 |
| Family Room: | T |
| Basement: | Finished |
| Level/Floor | Room | Length(ft) | Width(ft) | Descriptions | |
| Room 1 | Main | Living Ro | 10.89 | 14.83 | California Shutters, Laminate |
| Room 2 | Main | Dining Ro | 10.89 | 18.66 | Laminate, California Shutters |
| Room 3 | Main | Kitchen | 10.59 | 19.45 | Stainless Steel Appl, Walk-Out, Laminate |
| Room 4 | Second | Family Ro | 17.94 | 14.79 | Fireplace, Laminate |
| Room 5 | Second | Bedroom | 9.09 | 12.37 | Laminate, Closet, Window |
| Room 6 | Second | Bedroom | 11.97 | 10 | Laminate, Closet, Window |
| Room 7 | Second | Bedroom | 12 | 10.33 | Laminate, Closet, Window |
| Room 8 | Second | Primary B | 17.61 | 16.01 | Walk-In Closet(s), 3 Pc Ensuite, Laminate |
| Room 9 | Basement | Bedroom | 10.3 | 12.27 | Double Closet, Broadloom, Pot Lights |
| Room 10 | Basement | Kitchen | 10.3 | 12.04 | Double Sink, Eat-in Kitchen, Open Concept |
| Room 11 | Basement | Recreatio | 10.89 | 20.53 | Broadloom, Pot Lights |
| Washroom Type | No. of Pieces | Level |
| Washroom Type 1 | 2 | Main |
| Washroom Type 2 | 3 | Second |
| Washroom Type 3 | 4 | Second |
| Washroom Type 4 | 3 | Basement |
| Washroom Type 5 | 0 | |
| Washroom Type 6 | 2 | Main |
| Washroom Type 7 | 3 | Second |
| Washroom Type 8 | 4 | Second |
| Washroom Type 9 | 3 | Basement |
| Washroom Type 10 | 0 |
| Total Area: | 0.00 |
| Property Type: | Detached |
| Style: | 2-Storey |
| Exterior: | Brick |
| Garage Type: | Attached |
| (Parking/)Drive: | Private |
| Drive Parking Spaces: | 2 |
| Park #1 | |
| Parking Type: | Private |
| Park #2 | |
| Parking Type: | Private |
| Pool: | None |
| Approximatly Square Footage: | 2000-2500 |
| CAC Included: | N |
| Water Included: | N |
| Cabel TV Included: | N |
| Common Elements Included: | N |
| Heat Included: | N |
| Parking Included: | N |
| Condo Tax Included: | N |
| Building Insurance Included: | N |
| Fireplace/Stove: | Y |
| Heat Type: | Forced Air |
| Central Air Conditioning: | Central Air |
| Central Vac: | N |
| Laundry Level: | Syste |
| Ensuite Laundry: | F |
| Sewers: | Sewer |
$
%
Years
This calculator is for demonstration purposes only. Always consult a professional
financial advisor before making personal financial decisions.
| Although the information displayed is believed to be accurate, no warranties or representations are made of any kind. |
| ROYAL LEPAGE MEADOWTOWNE REALTY |
- Listing -1 of 0
|
|

Sachi Patel
Broker
Dir:
647-702-7117
Bus:
6477027117
| Virtual Tour | Book Showing | Email a Friend |
Jump To:
At a Glance:
| Type: | Freehold - Detached |
| Area: | Peel |
| Municipality: | Mississauga |
| Neighbourhood: | Lisgar |
| Style: | 2-Storey |
| Lot Size: | x 109.91(Feet) |
| Approximate Age: | |
| Tax: | $6,210 |
| Maintenance Fee: | $0 |
| Beds: | 4+1 |
| Baths: | 4 |
| Garage: | 0 |
| Fireplace: | Y |
| Air Conditioning: | |
| Pool: | None |
Locatin Map:
Payment Calculator:

Listing added to your favorite list
Looking for resale homes?

By agreeing to Terms of Use, you will have ability to search up to 310087 listings and access to richer information than found on REALTOR.ca through my website.

