
![]()
$979,900
Available - For Sale
Listing ID: X12134686
7512 Arkona Road , Lambton Shores, N0M 1B0, Lambton
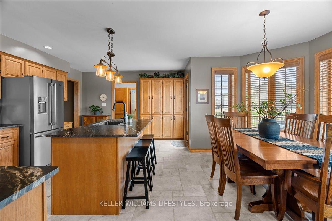
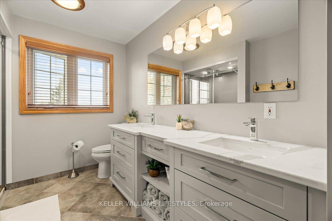
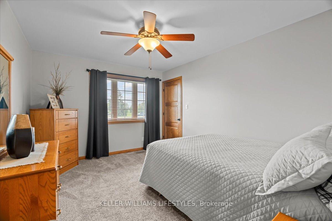
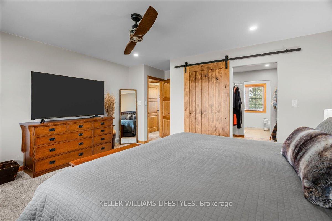
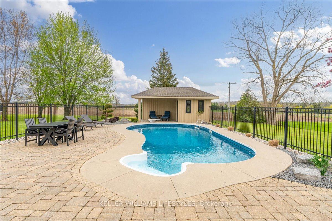
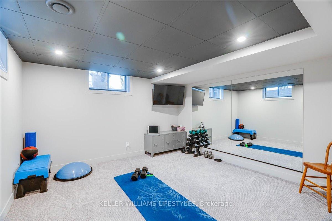
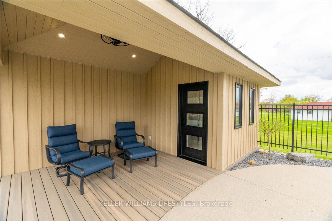
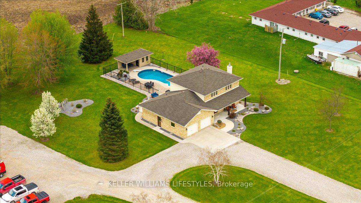
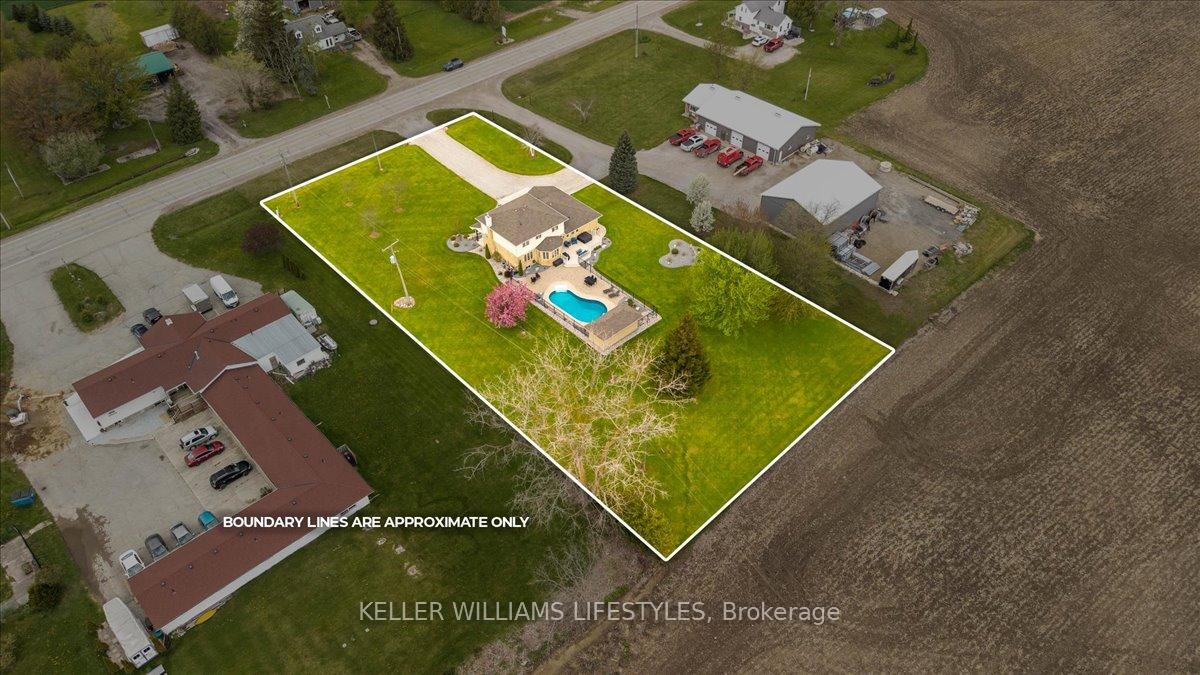
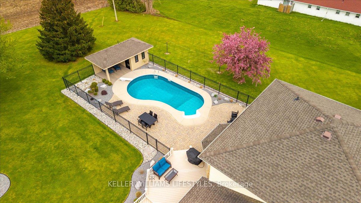
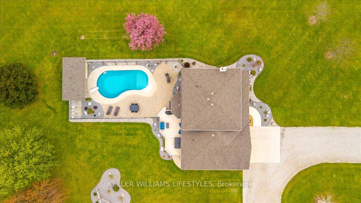
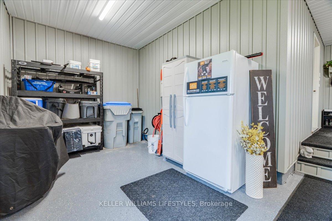
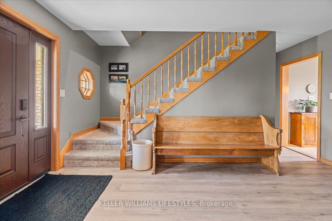
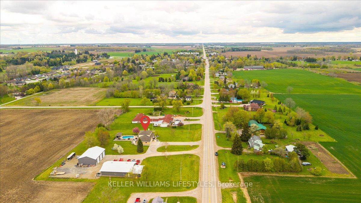
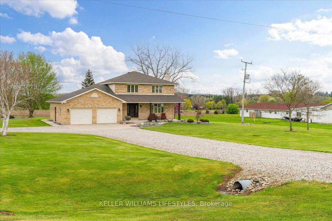
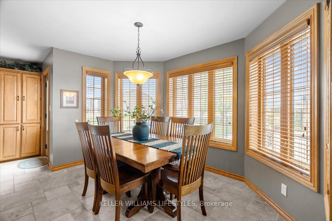
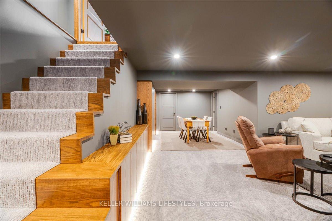
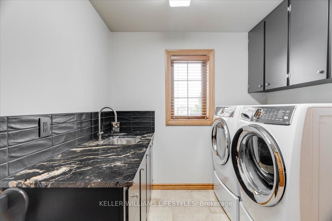
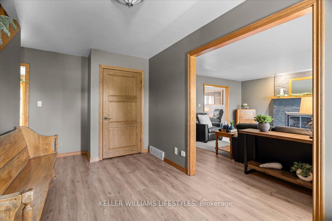
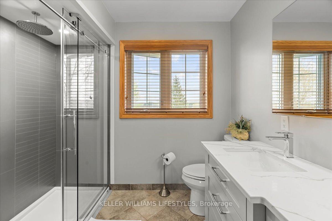
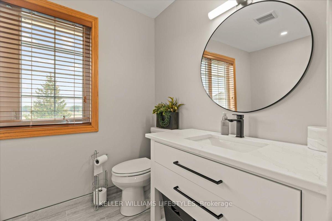
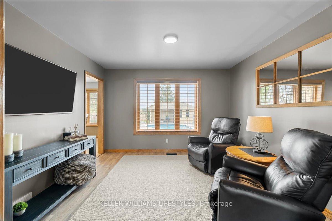
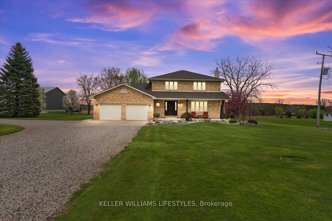
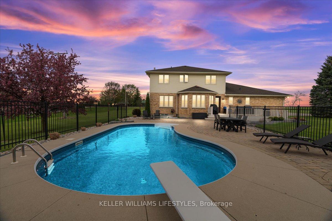
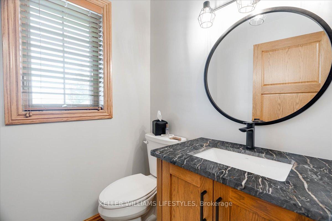
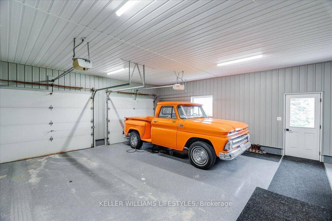
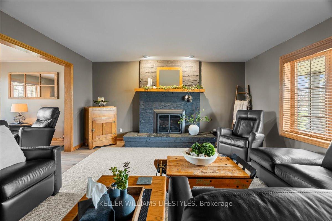
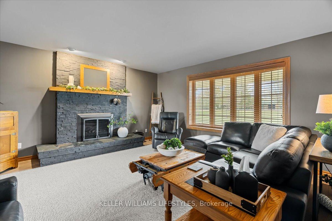
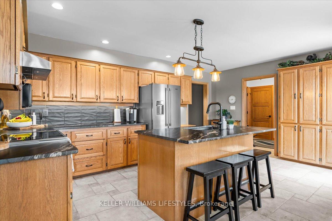
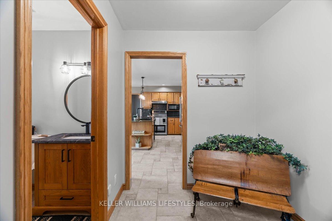
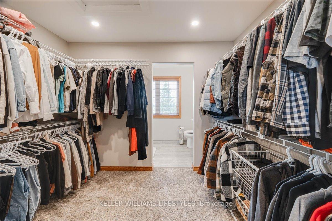
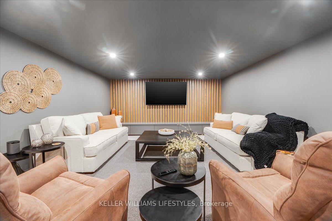
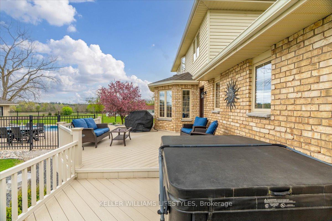

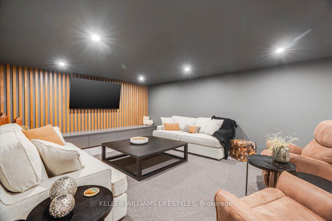
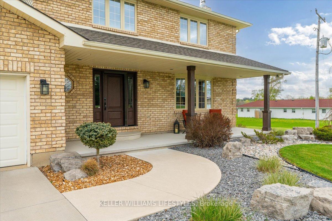
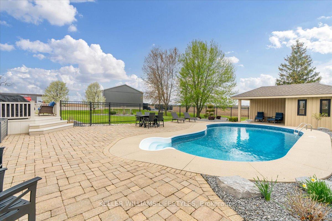
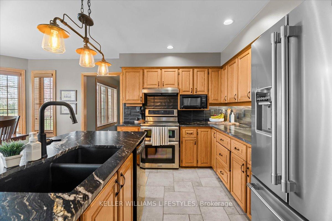
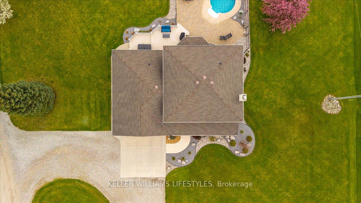
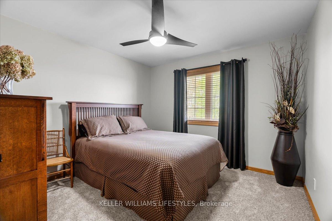
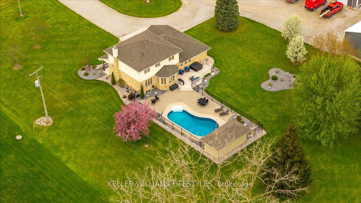
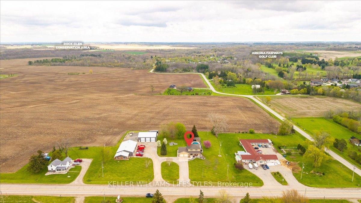
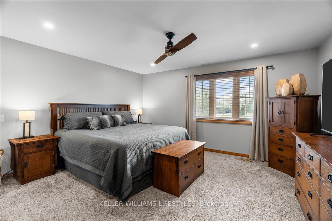
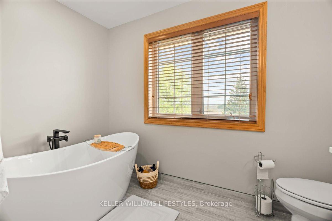

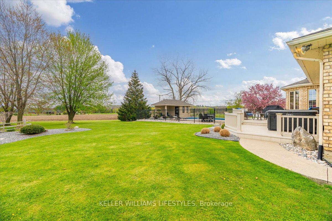
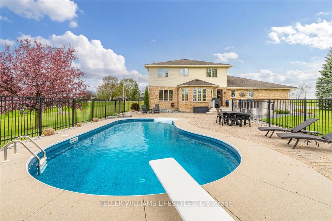
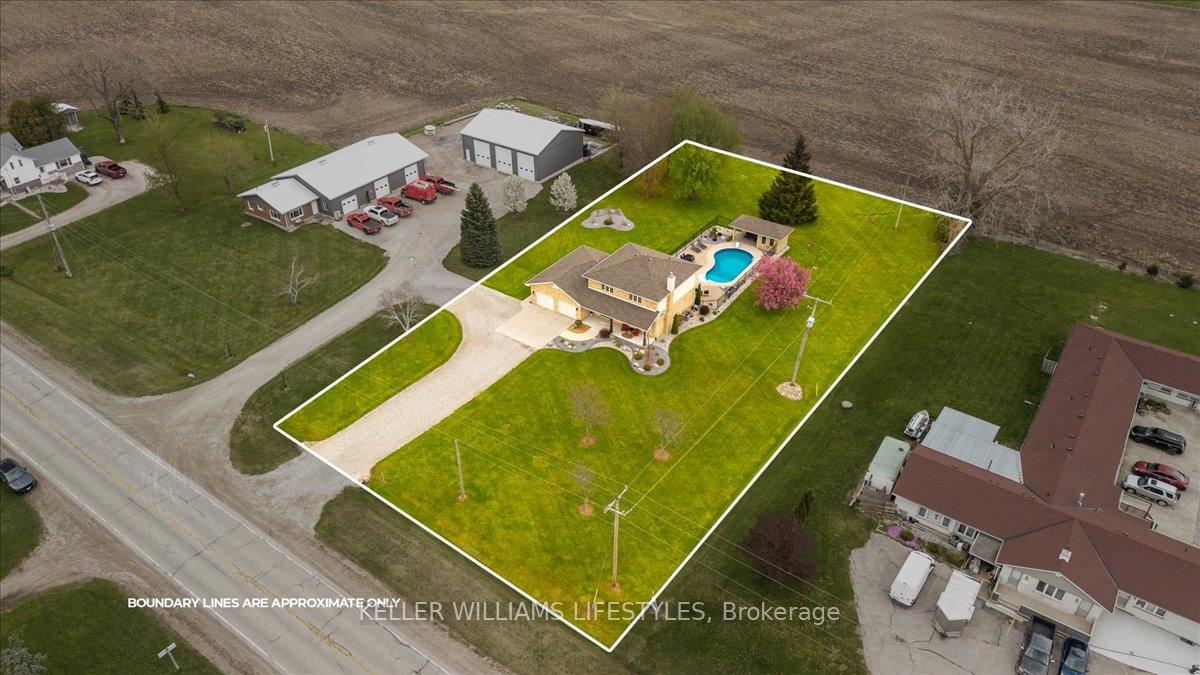
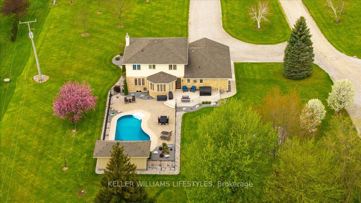
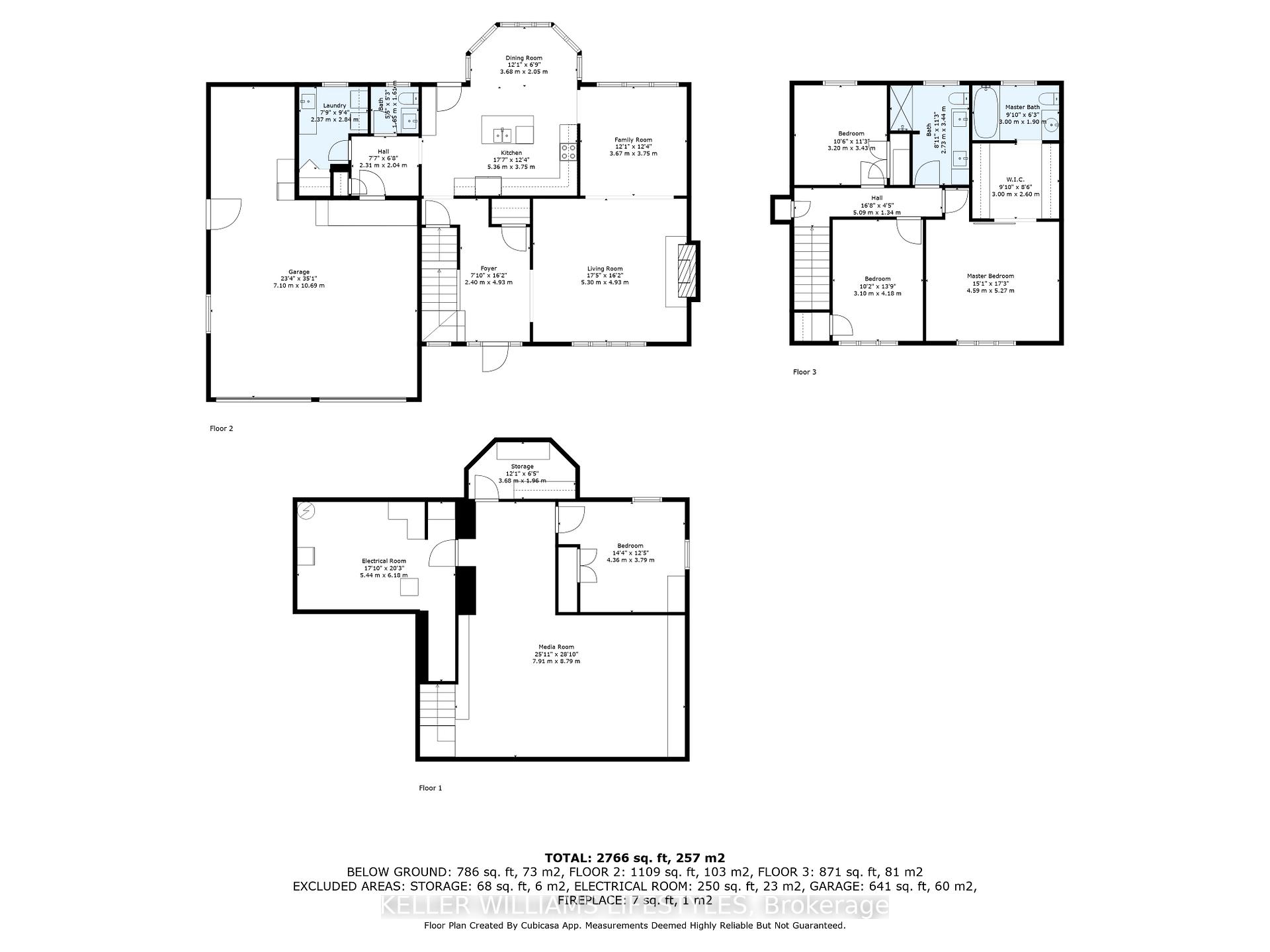


















































| Welcome to this stunning 2-storey family home, perfectly situated on manicured grounds that create inviting curb appeal and a peaceful setting. From the moment you step inside, you'll notice the attention to detail and thoughtful upgrades that make this home truly move-in ready. The main level boasts a functional and stylish layout, ideal for busy family life and entertaining alike. With spacious rooms, premium finishes, and tasteful design throughout, every space feels warm and welcoming.Upstairs, the primary suite is a true retreat, featuring a walk-in closet and a beautifully updated ensuite complete with heated floorsoffering a touch of everyday luxury. Head down to the fully finished basement, where you'll find a space curated for both relaxation and function. A striking feature wall adds a bold, modern touch, while custom Verbeek cabinetry offers practical and stylish storage. Accent lighting highlights each detail, creating the perfect atmosphere for movie nights or casual entertaining. Theres also a dedicated home gym and plenty of storage, all wrapped in high-end finishes that elevate the space.Step outside and discover your own backyard paradise just in time for summer! The beautifully landscaped yard features a stunning in-ground pool with a new liner ('21), charming pool house ('22), and brand-new heater and pump ('24), ensuring worry-free enjoyment for years to come. Whether you're hosting a weekend barbecue or simply unwinding after a long day, the composite deck and hot tub offer the perfect setting to relax and recharge.Topped with durable fibreglass shingles, this home has been meticulously maintained and thoughtfully upgraded throughout. It offers the perfect blend of luxury, comfort, and lifestyle. Whether you're seeking a family-friendly retreat or an entertainer's dream, this home checks all the boxes. Don't miss your chance to make this one-of-a-kind property your owndesigned for unforgettable summers and effortless everyday living. |
| Price | $979,900 |
| Taxes: | $3719.10 |
| Assessment Year: | 2024 |
| Occupancy: | Owner |
| Address: | 7512 Arkona Road , Lambton Shores, N0M 1B0, Lambton |
| Directions/Cross Streets: | Rock Glen Rd |
| Rooms: | 8 |
| Bedrooms: | 3 |
| Bedrooms +: | 0 |
| Family Room: | T |
| Basement: | Full |
| Level/Floor | Room | Length(ft) | Width(ft) | Descriptions | |
| Room 1 | Main | Foyer | 23.29 | 53.14 | |
| Room 2 | Main | Living Ro | 57.4 | 53.14 | |
| Room 3 | Main | Family Ro | 39.69 | 40.67 | |
| Room 4 | Main | Kitchen | 58.06 | 40.67 | |
| Room 5 | Main | Dining Ro | 39.69 | 22.63 | |
| Room 6 | Main | Laundry | 25.91 | 30.83 | |
| Room 7 | Second | Bedroom | 33.46 | 45.59 | |
| Room 8 | Second | Bedroom | 34.77 | 37.06 | |
| Room 9 | Second | Primary B | 49.53 | 56.74 | |
| Room 10 | Basement | Recreatio | 82.36 | 92.17 | |
| Room 11 | Basement | Exercise | 47.23 | 41 | |
| Room 12 | Basement | Utility R | 56.09 | 66.58 | |
| Room 13 | Basement | Other | 39.69 | 21.32 |
| Washroom Type | No. of Pieces | Level |
| Washroom Type 1 | 2 | Main |
| Washroom Type 2 | 3 | Second |
| Washroom Type 3 | 4 | Second |
| Washroom Type 4 | 0 | |
| Washroom Type 5 | 0 | |
| Washroom Type 6 | 2 | Main |
| Washroom Type 7 | 3 | Second |
| Washroom Type 8 | 4 | Second |
| Washroom Type 9 | 0 | |
| Washroom Type 10 | 0 |
| Total Area: | 0.00 |
| Property Type: | Detached |
| Style: | 2-Storey |
| Exterior: | Brick |
| Garage Type: | Attached |
| Drive Parking Spaces: | 8 |
| Pool: | Inground |
| Approximatly Square Footage: | 2000-2500 |
| CAC Included: | N |
| Water Included: | N |
| Cabel TV Included: | N |
| Common Elements Included: | N |
| Heat Included: | N |
| Parking Included: | N |
| Condo Tax Included: | N |
| Building Insurance Included: | N |
| Fireplace/Stove: | Y |
| Heat Type: | Forced Air |
| Central Air Conditioning: | Central Air |
| Central Vac: | N |
| Laundry Level: | Syste |
| Ensuite Laundry: | F |
| Sewers: | Septic |
$
%
Years
This calculator is for demonstration purposes only. Always consult a professional
financial advisor before making personal financial decisions.
| Although the information displayed is believed to be accurate, no warranties or representations are made of any kind. |
| KELLER WILLIAMS LIFESTYLES |
- Listing -1 of 0
|
|

Sachi Patel
Broker
Dir:
647-702-7117
Bus:
6477027117
| Virtual Tour | Book Showing | Email a Friend |
Jump To:
At a Glance:
| Type: | Freehold - Detached |
| Area: | Lambton |
| Municipality: | Lambton Shores |
| Neighbourhood: | Arkona |
| Style: | 2-Storey |
| Lot Size: | x 290.40(Feet) |
| Approximate Age: | |
| Tax: | $3,719.1 |
| Maintenance Fee: | $0 |
| Beds: | 3 |
| Baths: | 3 |
| Garage: | 0 |
| Fireplace: | Y |
| Air Conditioning: | |
| Pool: | Inground |
Locatin Map:
Payment Calculator:

Listing added to your favorite list
Looking for resale homes?

By agreeing to Terms of Use, you will have ability to search up to 310087 listings and access to richer information than found on REALTOR.ca through my website.

