
![]()
$1,179,888
Available - For Sale
Listing ID: W12134690
78 WINCOTT Driv , Toronto, M9R 2P1, Toronto
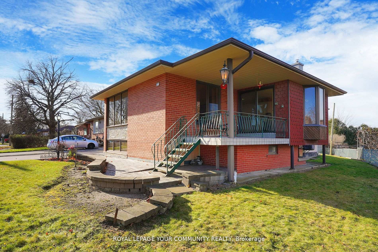
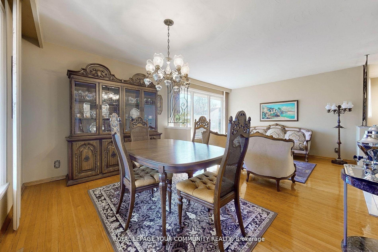
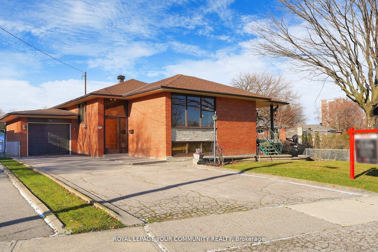
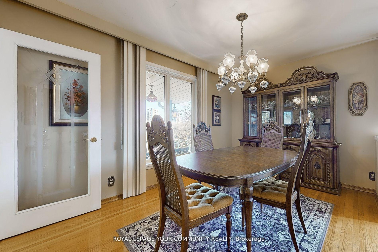
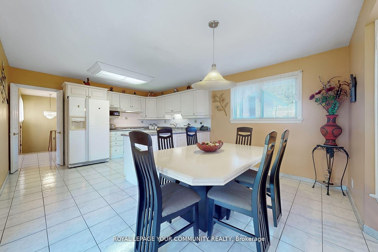
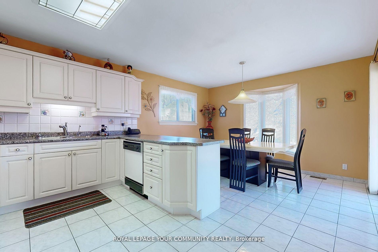
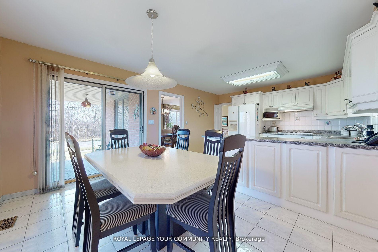
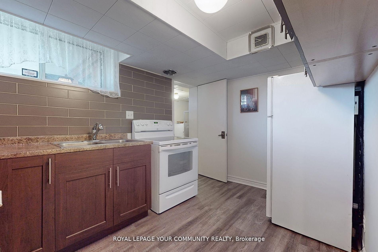
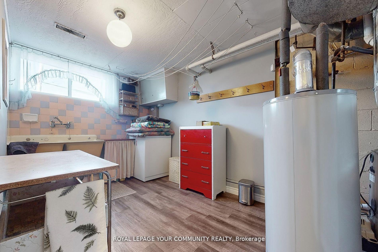
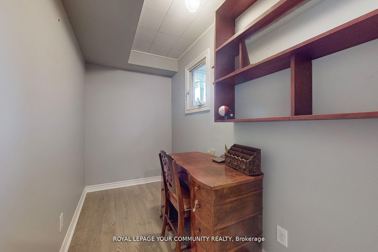
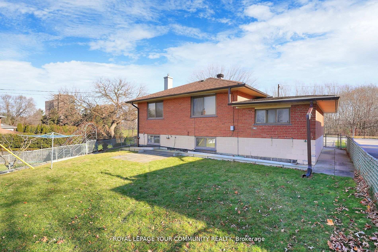
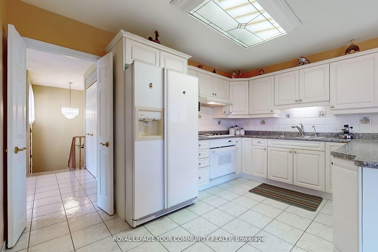
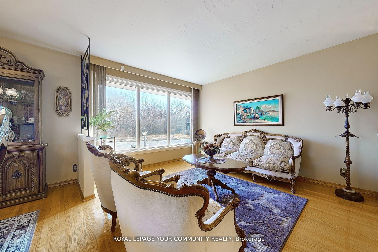
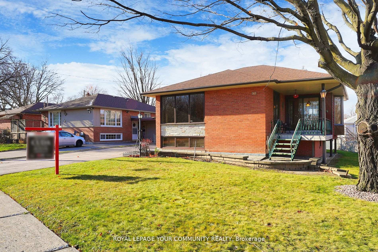
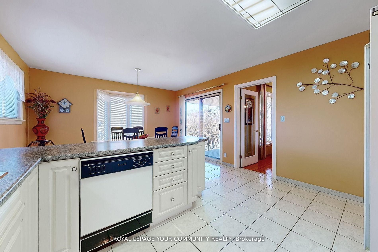
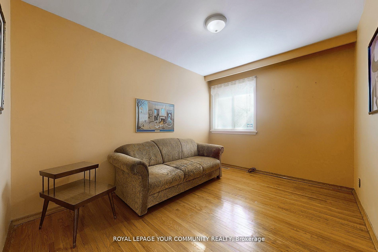
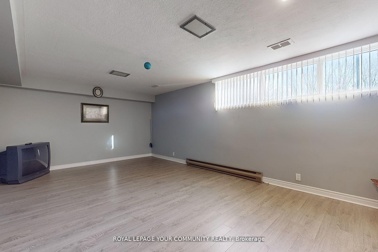
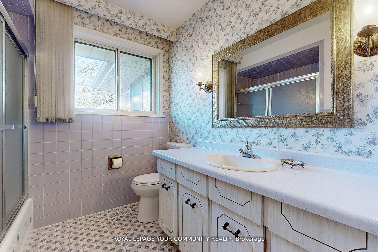
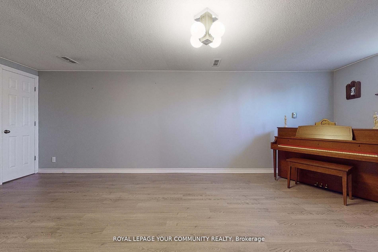
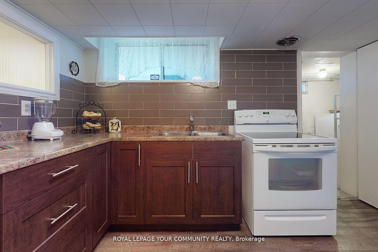
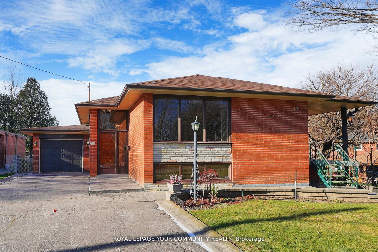
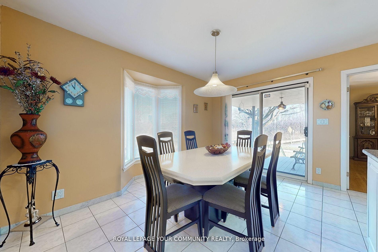
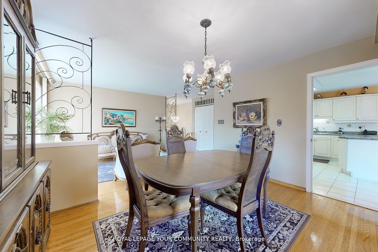
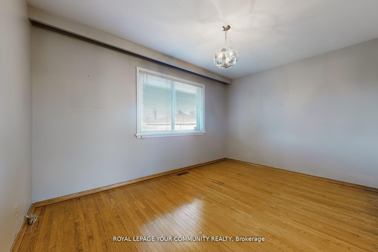
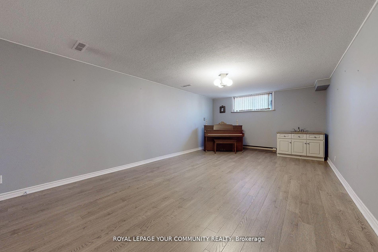
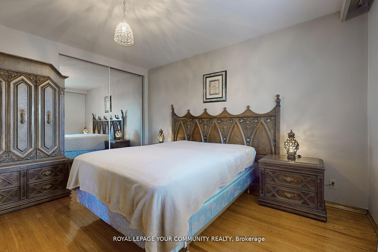
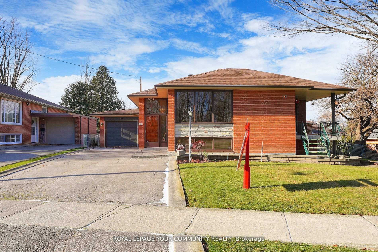
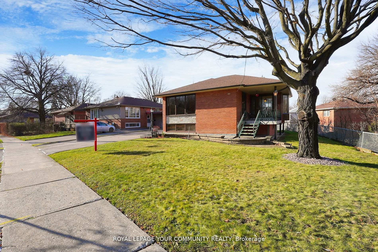
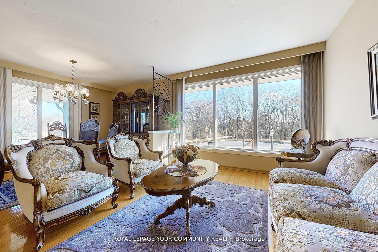
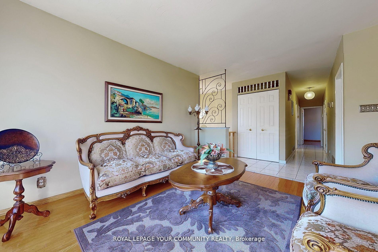
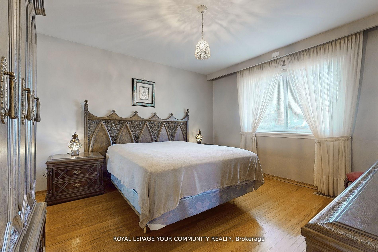
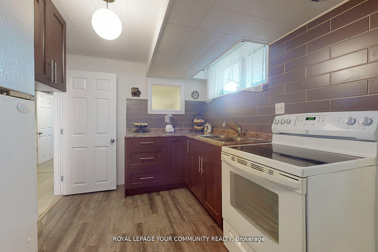
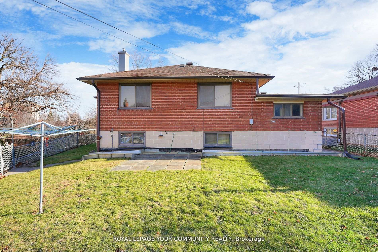
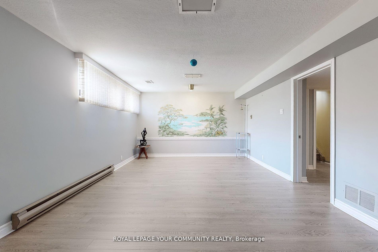
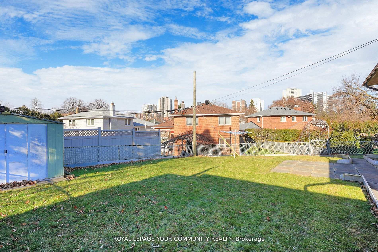
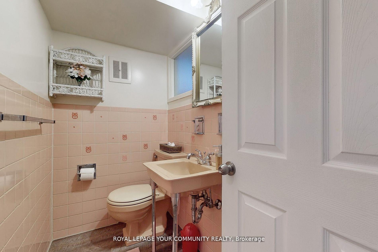




































| Welcome to this immaculate, well maintained, detached all brick Bungalow situated at the very end of a Cul de Sac with clear, unobstructed views to Wincott Park. With an abundance of natural light, this well appointed home offers a bright, open concept living & dining room, a family sized kitchen with lots of cupboard & counter space & 3 generous sized bedrooms with hardwood flooring. Enjoy the covered terrace off the kitchen to enjoy your morning coffee overlooking green space & parkland. The finished basement offers a multitude of uses & perfect for multigenerational living: Featuring a large recreation room, a versatile secondary room (potential 4th Bedroom/Playroom/TV Room/Workout Room) with closets, an office, a utility room & an additional kitchen that leads to a separate cantina with shelves. With no neighbours directly in front or to the north, limited traffic & a direct path to the park, this home offers a rare, private setting in a vibrant, family- friendly neighbourhood! Private driveway accommodating up to 5 cars. Lots of Storage! Minutes to the Airport, Golf Courses, Amenities, Schools & Transit! |
| Price | $1,179,888 |
| Taxes: | $4524.00 |
| Occupancy: | Owner |
| Address: | 78 WINCOTT Driv , Toronto, M9R 2P1, Toronto |
| Directions/Cross Streets: | Kipling & The Westway |
| Rooms: | 7 |
| Rooms +: | 3 |
| Bedrooms: | 3 |
| Bedrooms +: | 2 |
| Family Room: | F |
| Basement: | Finished |
| Level/Floor | Room | Length(ft) | Width(ft) | Descriptions | |
| Room 1 | Main | Living Ro | 13.02 | 10.53 | Hardwood Floor, Large Window, Overlooks Dining |
| Room 2 | Main | Dining Ro | 13.02 | 9.25 | Hardwood Floor, Window, Overlooks Living |
| Room 3 | Main | Kitchen | 18.7 | 9.71 | Ceramic Floor, Double Sink, Backsplash |
| Room 4 | Ground | Breakfast | 18.7 | 9.71 | Ceramic Floor, Eat-in Kitchen, W/O To Terrace |
| Room 5 | Main | Primary B | 13.32 | 12.4 | Hardwood Floor, Double Closet, Window |
| Room 6 | Main | Bedroom 2 | 13.55 | 9.91 | Hardwood Floor, Mirrored Closet, Window |
| Room 7 | Main | Bedroom 3 | 12.37 | 9.12 | Hardwood Floor, Mirrored Closet, Window |
| Room 8 | Basement | Recreatio | 21.29 | 12.73 | Laminate, Closet, Window |
| Room 9 | Basement | Bedroom | 20.01 | 12.53 | Laminate, Cedar Closet(s), Window |
| Room 10 | Basement | Office | 9.41 | 4.69 | Laminate, Window |
| Room 11 | Basement | Kitchen | 12 | 8.13 | Laminate, Eat-in Kitchen, Window |
| Room 12 | Basement | Laundry | 12.53 | 7.94 | Linoleum, Window, Closet |
| Washroom Type | No. of Pieces | Level |
| Washroom Type 1 | 4 | Ground |
| Washroom Type 2 | 3 | Basement |
| Washroom Type 3 | 0 | |
| Washroom Type 4 | 0 | |
| Washroom Type 5 | 0 |
| Total Area: | 0.00 |
| Property Type: | Detached |
| Style: | Bungalow |
| Exterior: | Brick |
| Garage Type: | Attached |
| (Parking/)Drive: | Private |
| Drive Parking Spaces: | 5 |
| Park #1 | |
| Parking Type: | Private |
| Park #2 | |
| Parking Type: | Private |
| Pool: | None |
| Approximatly Square Footage: | 1100-1500 |
| Property Features: | Public Trans, Ravine |
| CAC Included: | N |
| Water Included: | N |
| Cabel TV Included: | N |
| Common Elements Included: | N |
| Heat Included: | N |
| Parking Included: | N |
| Condo Tax Included: | N |
| Building Insurance Included: | N |
| Fireplace/Stove: | N |
| Heat Type: | Forced Air |
| Central Air Conditioning: | Central Air |
| Central Vac: | N |
| Laundry Level: | Syste |
| Ensuite Laundry: | F |
| Sewers: | Sewer |
$
%
Years
This calculator is for demonstration purposes only. Always consult a professional
financial advisor before making personal financial decisions.
| Although the information displayed is believed to be accurate, no warranties or representations are made of any kind. |
| ROYAL LEPAGE YOUR COMMUNITY REALTY |
- Listing -1 of 0
|
|

Sachi Patel
Broker
Dir:
647-702-7117
Bus:
6477027117
| Virtual Tour | Book Showing | Email a Friend |
Jump To:
At a Glance:
| Type: | Freehold - Detached |
| Area: | Toronto |
| Municipality: | Toronto W09 |
| Neighbourhood: | Kingsview Village-The Westway |
| Style: | Bungalow |
| Lot Size: | x 136.36(Feet) |
| Approximate Age: | |
| Tax: | $4,524 |
| Maintenance Fee: | $0 |
| Beds: | 3+2 |
| Baths: | 2 |
| Garage: | 0 |
| Fireplace: | N |
| Air Conditioning: | |
| Pool: | None |
Locatin Map:
Payment Calculator:

Listing added to your favorite list
Looking for resale homes?

By agreeing to Terms of Use, you will have ability to search up to 310087 listings and access to richer information than found on REALTOR.ca through my website.

