
![]()
$3,600
Available - For Rent
Listing ID: N12134691
424 Bonita Cres , Richmond Hill, L4C 3N1, York
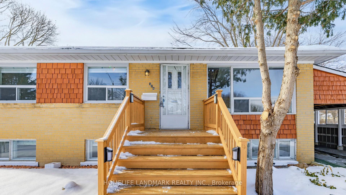
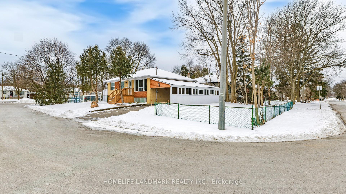
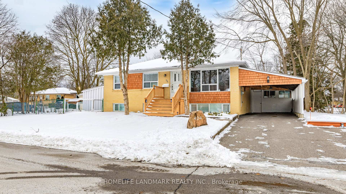
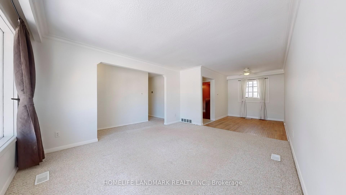
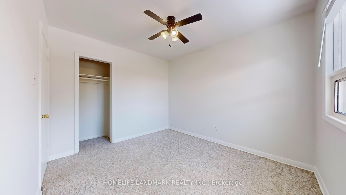
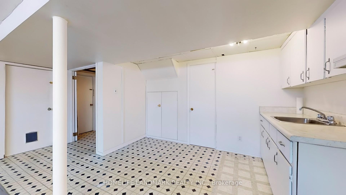
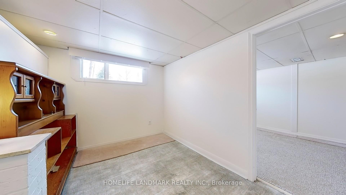
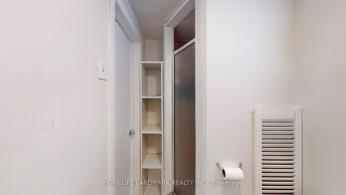
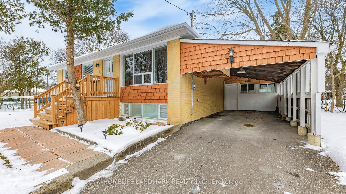
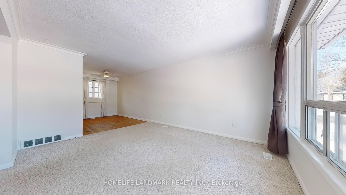
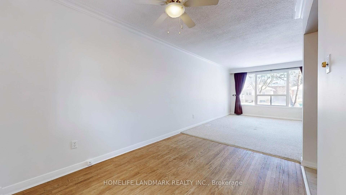
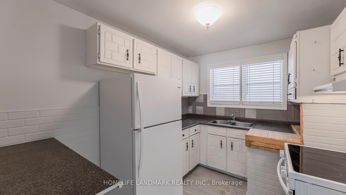
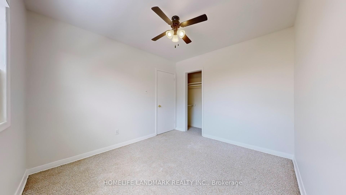
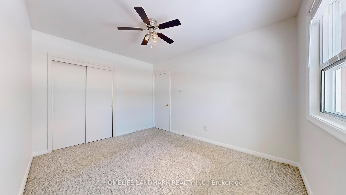
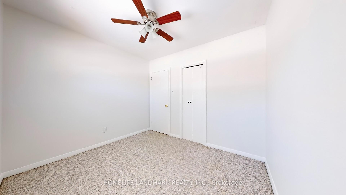
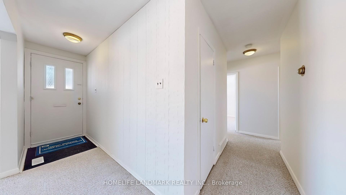
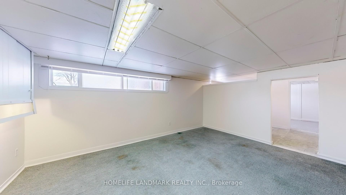
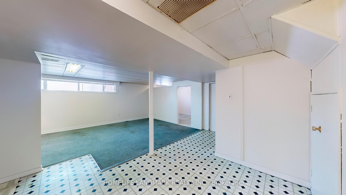
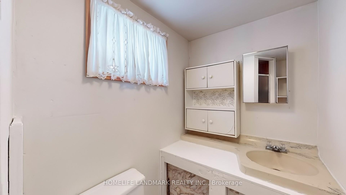
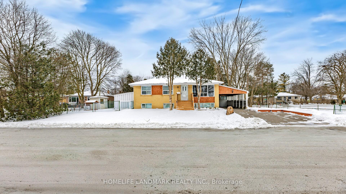
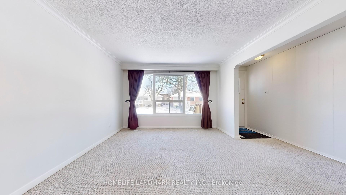
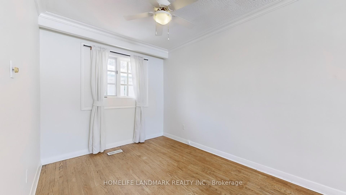
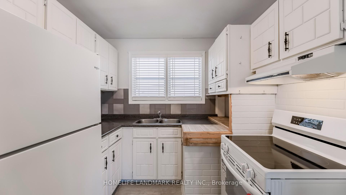
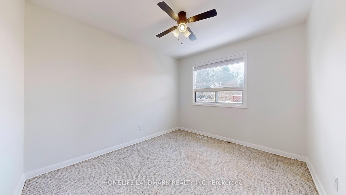
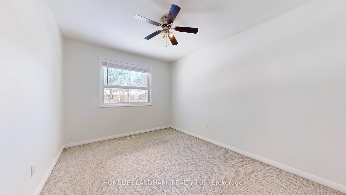
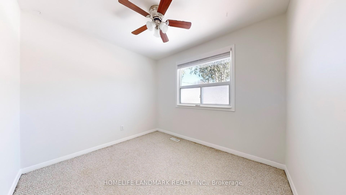
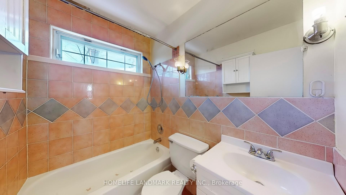
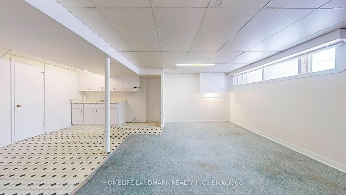
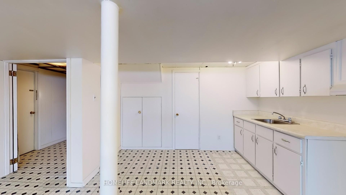
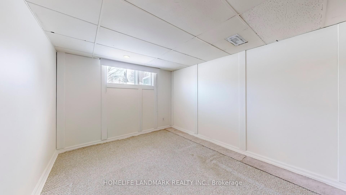
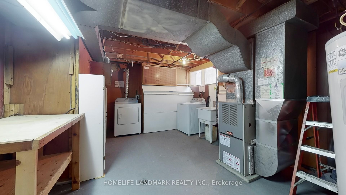
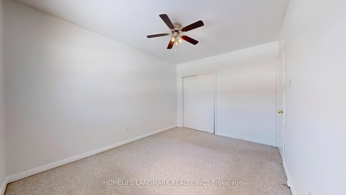
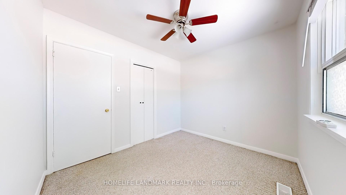
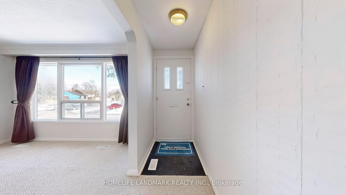
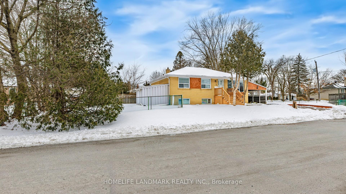
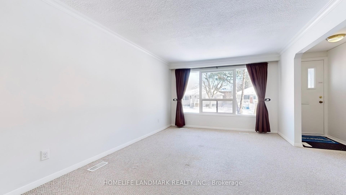
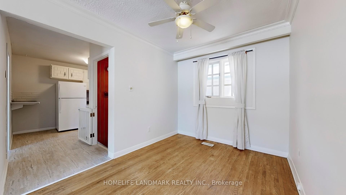
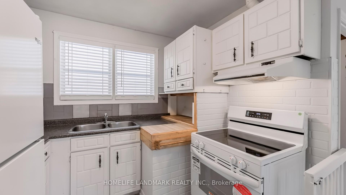
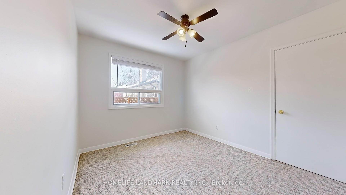
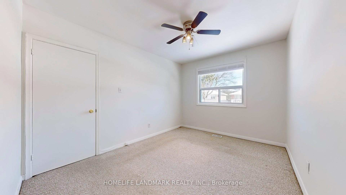
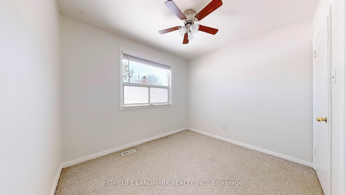
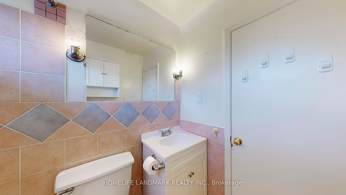
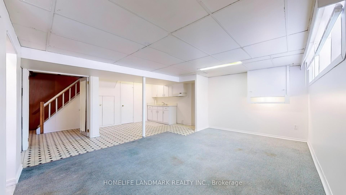
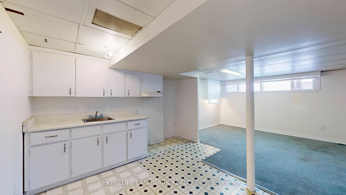
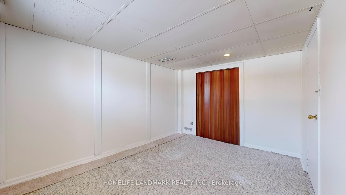
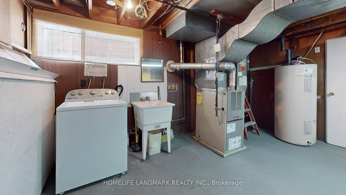
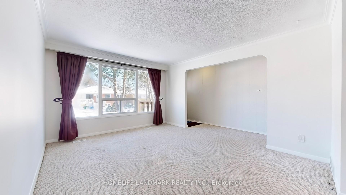
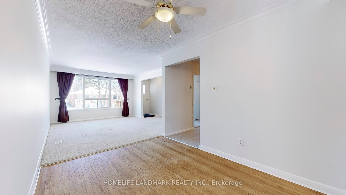
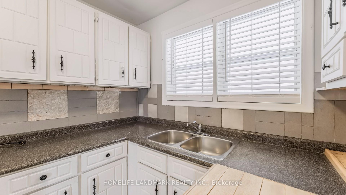

















































| Welcome to 424 Bonita Crescent a charming and well-maintained detached bungalow. Corner lot in a quiet cul-de-sac in the desirable Crosby neighborhood. This bright and inviting home features a functional layout with three spacious bedrooms on the main floor, and a separate entrance to a two-bedroom basement unit which is great space for kid or office/work from home.Enjoy added privacy with a separately accessed mechanical room, and the convenience of top-ranked schools nearby, including Bayview Secondary School and Crosby Heights Public School. Just a 4-minute drive to Richmond Hill GO Station and close to Hwy 404, Costco, parks, shopping malls, and major grocery stores this location offers unmatched convenience for commuters and families alike. |
| Price | $3,600 |
| Taxes: | $0.00 |
| Occupancy: | Vacant |
| Address: | 424 Bonita Cres , Richmond Hill, L4C 3N1, York |
| Directions/Cross Streets: | Bayview/Crosby |
| Rooms: | 4 |
| Rooms +: | 3 |
| Bedrooms: | 3 |
| Bedrooms +: | 2 |
| Family Room: | T |
| Basement: | Separate Ent, Finished |
| Furnished: | Unfu |
| Level/Floor | Room | Length(ft) | Width(ft) | Descriptions | |
| Room 1 | Main | Bedroom | 12.14 | 9.51 | B/I Closet, Window |
| Room 2 | Main | Bedroom 2 | 9.84 | 8.86 | B/I Closet, Picture Window |
| Room 3 | Main | Bedroom 3 | 10.82 | 9.51 | B/I Closet, Picture Window |
| Room 4 | Main | Family Ro | 14.76 | 12.14 | Combined w/Dining, Picture Window |
| Room 5 | Main | Dining Ro | 11.15 | 8.53 | Combined w/Family |
| Room 6 | Basement | Bedroom | 12.46 | 8.2 | |
| Room 7 | Basement | Bedroom 2 | 12.46 | 9.84 | |
| Room 8 | Basement | Kitchen | 11.15 | 8.86 | |
| Room 9 | Basement | Family Ro | 17.06 | 12.46 |
| Washroom Type | No. of Pieces | Level |
| Washroom Type 1 | 4 | Main |
| Washroom Type 2 | 3 | Basement |
| Washroom Type 3 | 0 | |
| Washroom Type 4 | 0 | |
| Washroom Type 5 | 0 |
| Total Area: | 0.00 |
| Approximatly Age: | 51-99 |
| Property Type: | Detached |
| Style: | Bungalow-Raised |
| Exterior: | Brick |
| Garage Type: | Carport |
| (Parking/)Drive: | Available |
| Drive Parking Spaces: | 2 |
| Park #1 | |
| Parking Type: | Available |
| Park #2 | |
| Parking Type: | Available |
| Pool: | None |
| Laundry Access: | In Basement, |
| Approximatly Age: | 51-99 |
| Approximatly Square Footage: | 700-1100 |
| CAC Included: | N |
| Water Included: | Y |
| Cabel TV Included: | N |
| Common Elements Included: | N |
| Heat Included: | Y |
| Parking Included: | Y |
| Condo Tax Included: | N |
| Building Insurance Included: | N |
| Fireplace/Stove: | N |
| Heat Type: | Forced Air |
| Central Air Conditioning: | Central Air |
| Central Vac: | N |
| Laundry Level: | Syste |
| Ensuite Laundry: | F |
| Sewers: | Sewer |
| Water: | Water Sys |
| Water Supply Types: | Water System |
| Although the information displayed is believed to be accurate, no warranties or representations are made of any kind. |
| HOMELIFE LANDMARK REALTY INC. |
- Listing -1 of 0
|
|

Sachi Patel
Broker
Dir:
647-702-7117
Bus:
6477027117
| Book Showing | Email a Friend |
Jump To:
At a Glance:
| Type: | Freehold - Detached |
| Area: | York |
| Municipality: | Richmond Hill |
| Neighbourhood: | Crosby |
| Style: | Bungalow-Raised |
| Lot Size: | x 119.00(Feet) |
| Approximate Age: | 51-99 |
| Tax: | $0 |
| Maintenance Fee: | $0 |
| Beds: | 3+2 |
| Baths: | 2 |
| Garage: | 0 |
| Fireplace: | N |
| Air Conditioning: | |
| Pool: | None |
Locatin Map:

Listing added to your favorite list
Looking for resale homes?

By agreeing to Terms of Use, you will have ability to search up to 310087 listings and access to richer information than found on REALTOR.ca through my website.

