
![]()
$1,449,000
Available - For Sale
Listing ID: W12134484
17 Goderich Driv , Brampton, L7A 5A7, Peel

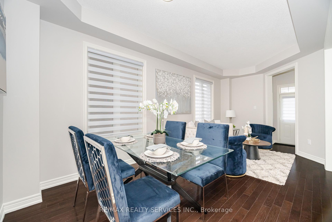
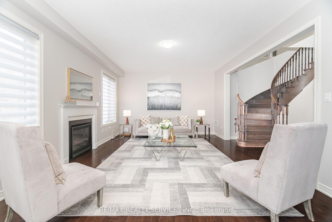
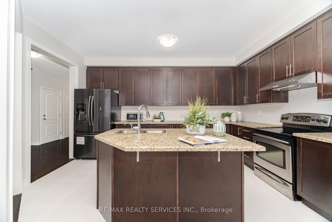
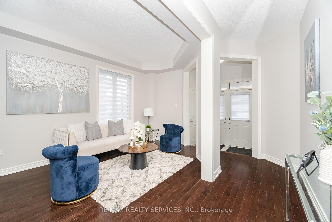
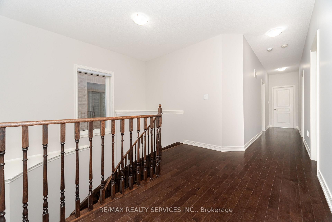
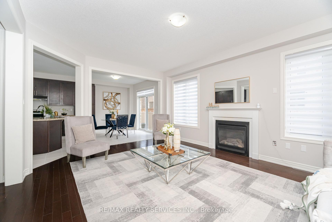
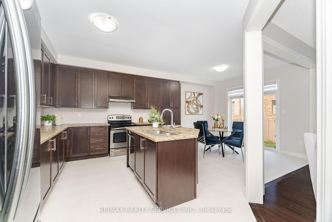
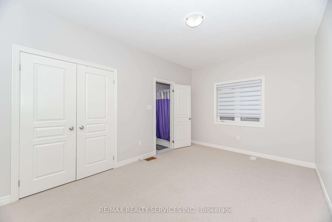
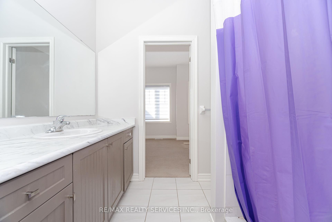
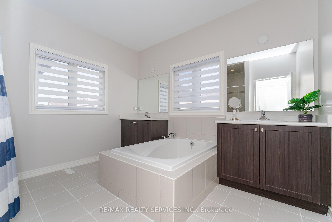
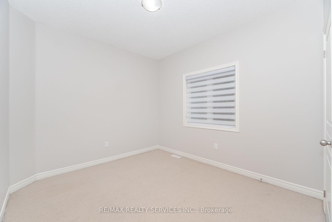
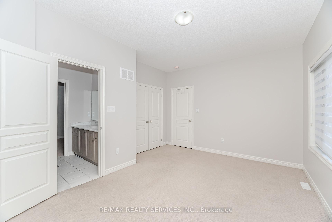
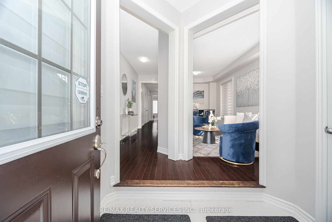
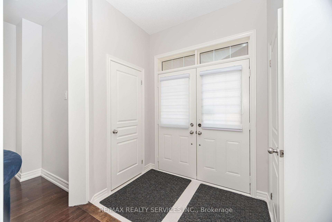
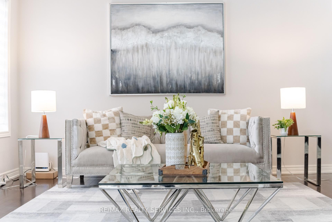
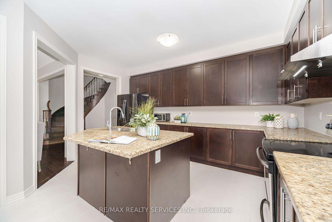
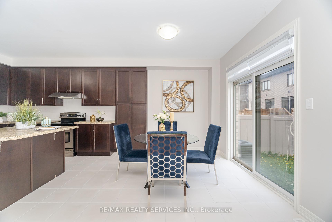
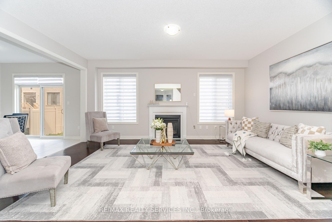
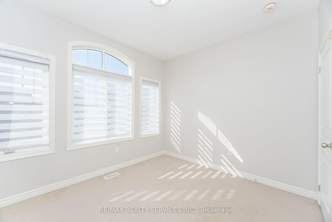
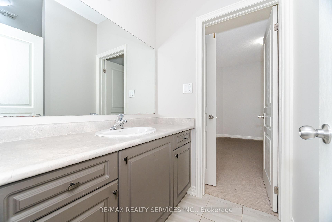
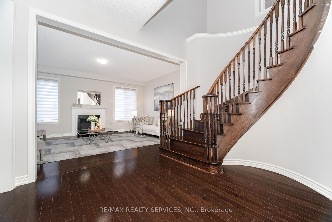
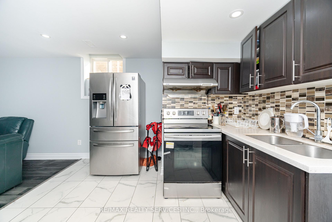
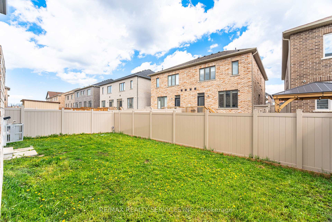
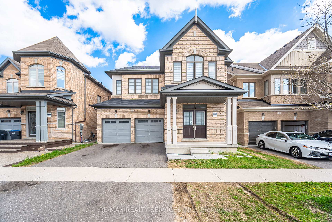
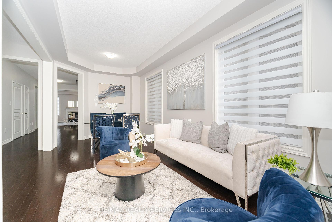
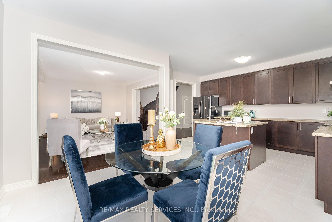
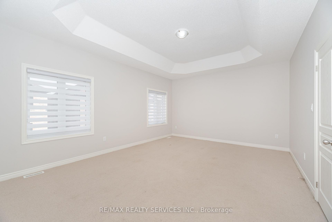
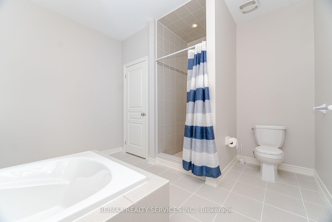
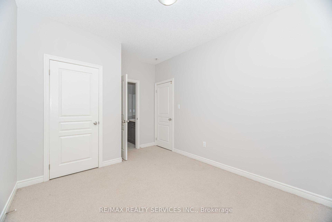
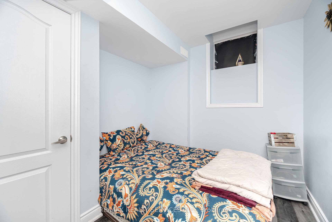
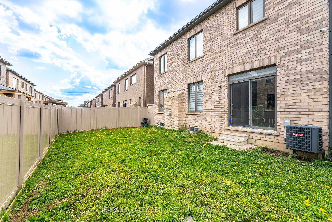
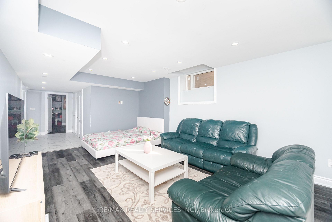
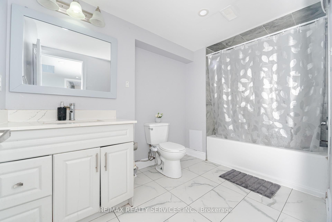
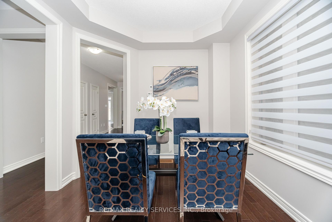
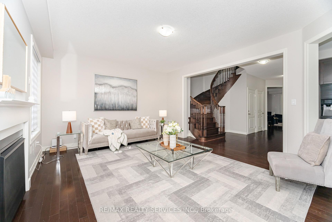
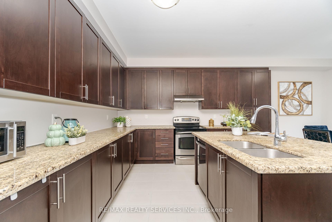
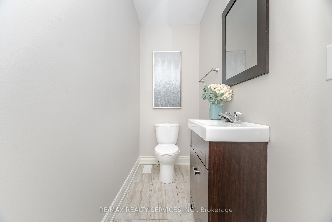
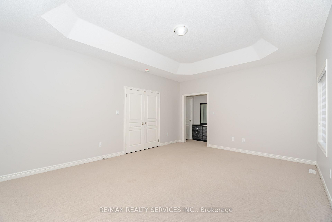
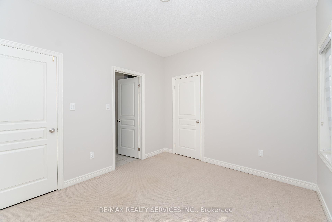
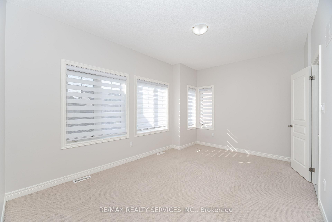
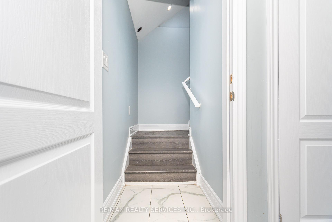
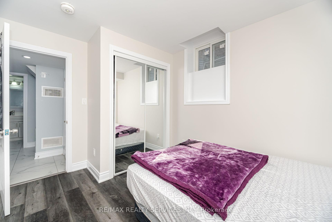
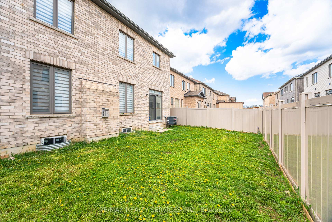












































| !!Wow Absolute Show Stopper !! 2989 SF As Per Mpac. Beautiful Detached 5+3 Bedrooms With 5 Washrooms. Legal 3 bedroom finished basement. Hardwood Main Floor. Laundry On Main Floor. Family Room Combined With Living And Dining. Walkout from Kitchen To Fully Fenced Backyard. Double Garage, Central Air Two Kitchens, Separate Entrance To Three Bedrooms Basement Apartment With Huge Living Room. Close To School, Parks, Public Transit, Place of Worship. !!Better Book Your Showing Today!! |
| Price | $1,449,000 |
| Taxes: | $8478.48 |
| Occupancy: | Owner |
| Address: | 17 Goderich Driv , Brampton, L7A 5A7, Peel |
| Acreage: | < .50 |
| Directions/Cross Streets: | Mississauga Rd And Mayfield Rd |
| Rooms: | 9 |
| Rooms +: | 5 |
| Bedrooms: | 5 |
| Bedrooms +: | 3 |
| Family Room: | T |
| Basement: | Finished, Separate Ent |
| Level/Floor | Room | Length(ft) | Width(ft) | Descriptions | |
| Room 1 | Main | Living Ro | 19.88 | 9.35 | Combined w/Dining, Hardwood Floor |
| Room 2 | Main | Dining Ro | 19.88 | 9.35 | Combined w/Living, Hardwood Floor |
| Room 3 | Main | Family Ro | 18.27 | 13.71 | Fireplace, Hardwood Floor |
| Room 4 | Main | Kitchen | 20.86 | 11.32 | Breakfast Area, Ceramic Floor |
| Room 5 | Second | Primary B | 18.01 | 12.92 | Broadloom, 5 Pc Ensuite, Walk-In Closet(s) |
| Room 6 | Second | Bedroom 2 | 15.25 | 10.82 | Broadloom, Semi Ensuite, Closet |
| Room 7 | Second | Bedroom 3 | 13.42 | 9.94 | Broadloom, Semi Ensuite, Closet |
| Room 8 | Second | Bedroom 4 | 11.22 | 9.94 | Broadloom, Ensuite Bath, Closet |
| Room 9 | Second | Bedroom 5 | 15.38 | 8.92 | Broadloom, Closet |
| Room 10 | Basement | Living Ro | 17.38 | 12.4 | Laminate |
| Room 11 | Basement | Kitchen | 13.42 | 10.92 | Laminate |
| Room 12 | Basement | Bedroom | 13.42 | 10.92 | Laminate |
| Room 13 | Basement | Bedroom | Laminate | ||
| Room 14 | Basement | Bedroom | Laminate |
| Washroom Type | No. of Pieces | Level |
| Washroom Type 1 | 5 | Second |
| Washroom Type 2 | 4 | Second |
| Washroom Type 3 | 2 | Main |
| Washroom Type 4 | 4 | Basement |
| Washroom Type 5 | 0 |
| Total Area: | 0.00 |
| Approximatly Age: | 6-15 |
| Property Type: | Detached |
| Style: | 2-Storey |
| Exterior: | Brick |
| Garage Type: | Attached |
| (Parking/)Drive: | Private Do |
| Drive Parking Spaces: | 4 |
| Park #1 | |
| Parking Type: | Private Do |
| Park #2 | |
| Parking Type: | Private Do |
| Pool: | None |
| Approximatly Age: | 6-15 |
| Approximatly Square Footage: | 2500-3000 |
| Property Features: | Library, Place Of Worship |
| CAC Included: | N |
| Water Included: | N |
| Cabel TV Included: | N |
| Common Elements Included: | N |
| Heat Included: | N |
| Parking Included: | N |
| Condo Tax Included: | N |
| Building Insurance Included: | N |
| Fireplace/Stove: | Y |
| Heat Type: | Forced Air |
| Central Air Conditioning: | Central Air |
| Central Vac: | N |
| Laundry Level: | Syste |
| Ensuite Laundry: | F |
| Sewers: | Sewer |
| Utilities-Cable: | Y |
| Utilities-Hydro: | Y |
$
%
Years
This calculator is for demonstration purposes only. Always consult a professional
financial advisor before making personal financial decisions.
| Although the information displayed is believed to be accurate, no warranties or representations are made of any kind. |
| RE/MAX REALTY SERVICES INC. |
- Listing -1 of 0
|
|

Sachi Patel
Broker
Dir:
647-702-7117
Bus:
6477027117
| Virtual Tour | Book Showing | Email a Friend |
Jump To:
At a Glance:
| Type: | Freehold - Detached |
| Area: | Peel |
| Municipality: | Brampton |
| Neighbourhood: | Northwest Brampton |
| Style: | 2-Storey |
| Lot Size: | x 90.16(Feet) |
| Approximate Age: | 6-15 |
| Tax: | $8,478.48 |
| Maintenance Fee: | $0 |
| Beds: | 5+3 |
| Baths: | 5 |
| Garage: | 0 |
| Fireplace: | Y |
| Air Conditioning: | |
| Pool: | None |
Locatin Map:
Payment Calculator:

Listing added to your favorite list
Looking for resale homes?

By agreeing to Terms of Use, you will have ability to search up to 310087 listings and access to richer information than found on REALTOR.ca through my website.

