
![]()
$3,200
Available - For Rent
Listing ID: N12134694
65 Lawrence D. Pridham Aven , New Tecumseth, L9R 0X1, Simcoe
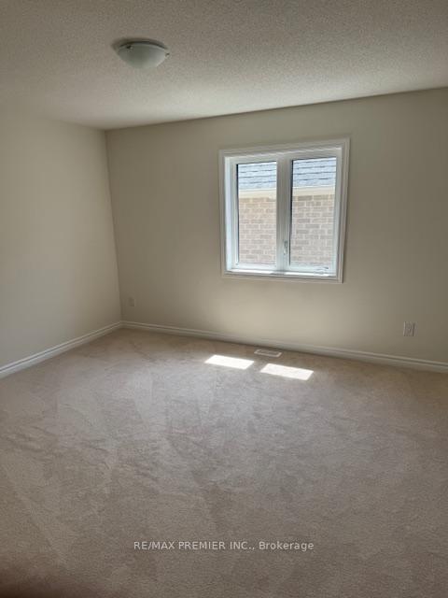
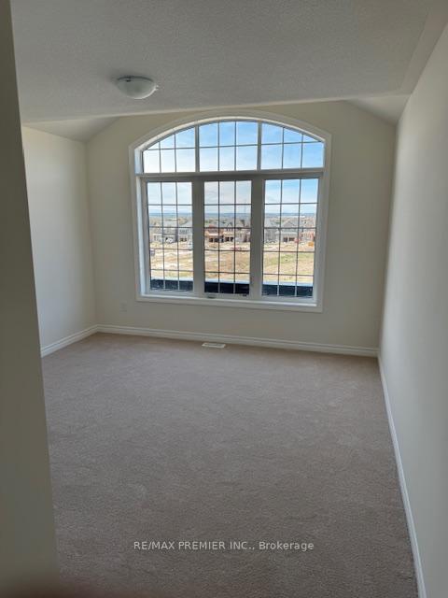
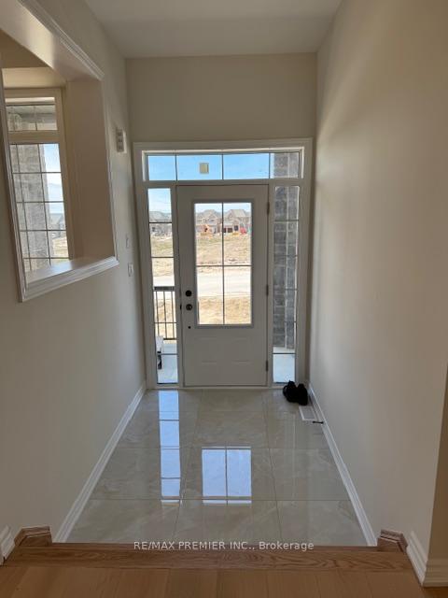
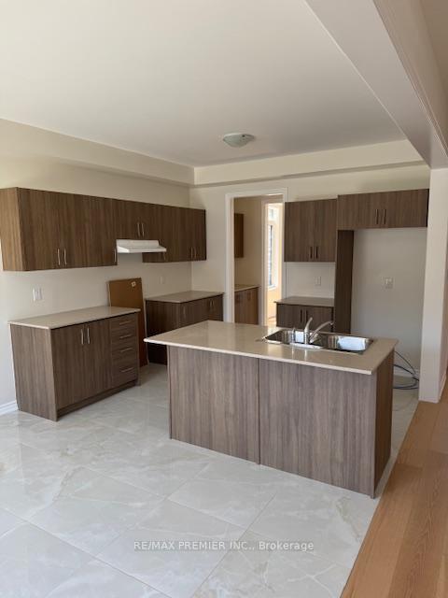
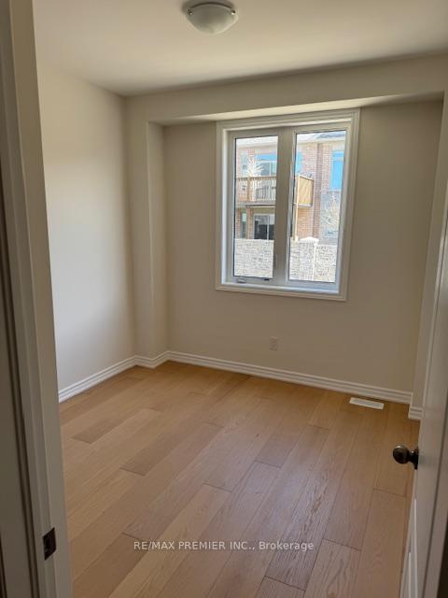
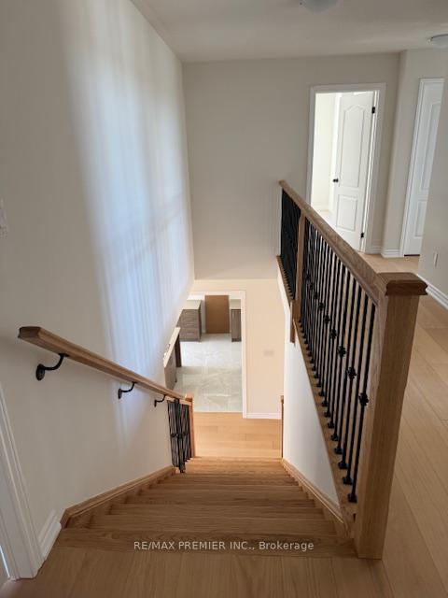
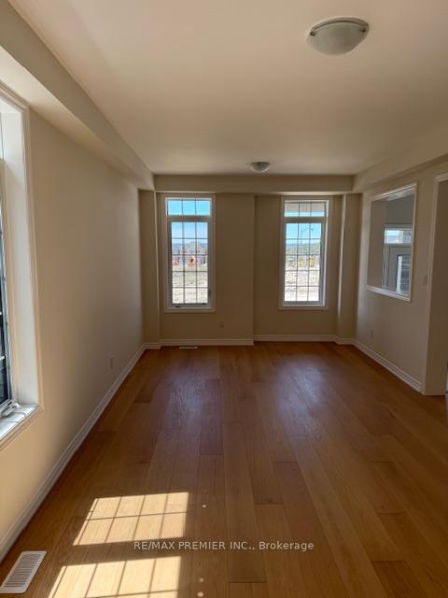
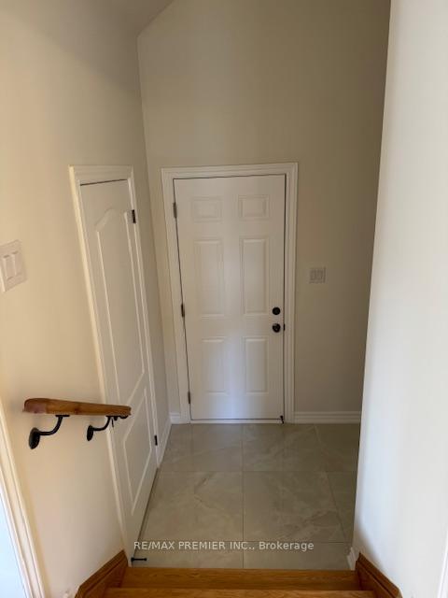
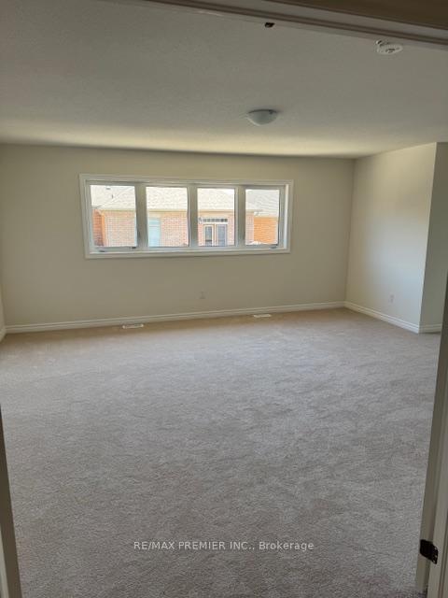

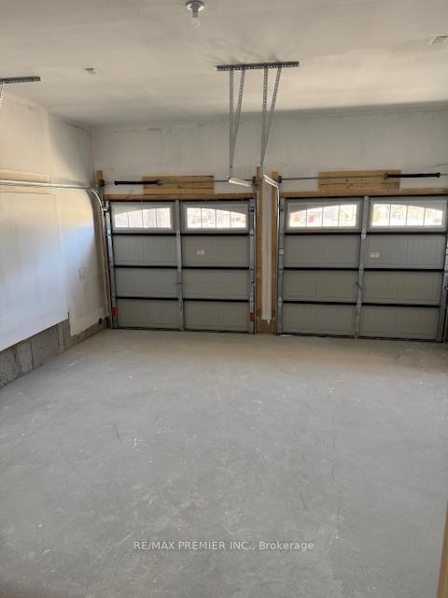
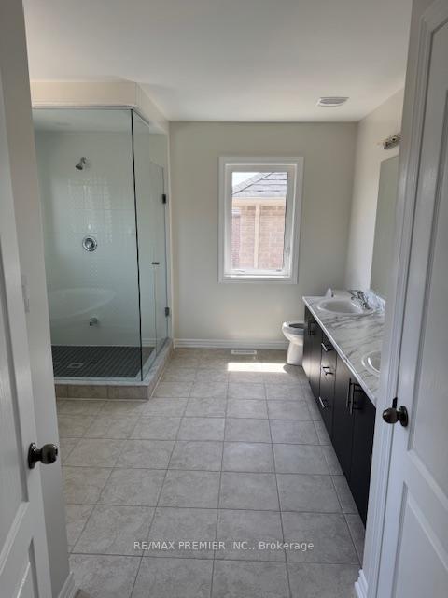
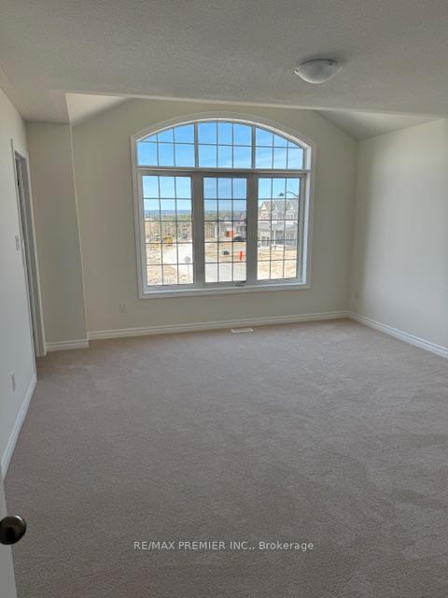
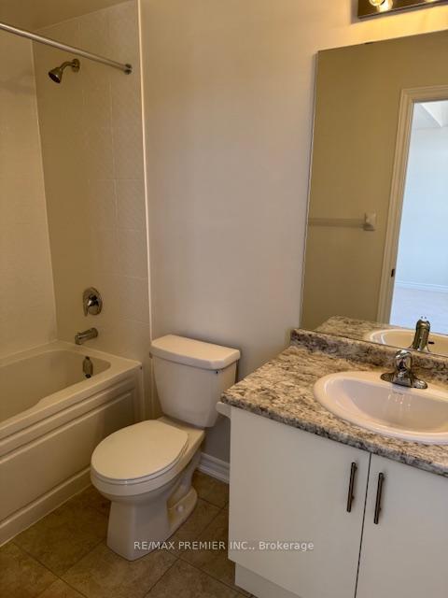
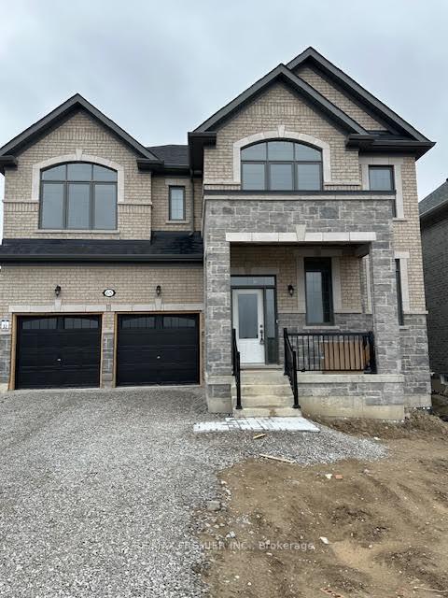















| Absolutely stunning and move-in ready! This brand-new, never-lived-in detached home in Alliston offers 4 generously sized bedrooms and 4 bathrooms. Perfect for families seeking space and comfort. Situated on a premium lot, this bright and spacious home boasts over 3,000 sq. ft. of functional living space, abundant natural light, and an open-concept layout ideal for modern living. Inside, the home is loaded with thoughtful upgrades, including a beautifully finished gourmet kitchen with premium materials, upgraded hardwood flooring throughout the main floor, plus larger basement windows, and a convenient second-flob laundry room. The main level features a welcoming great room and a separate dining area, both perfect for family gatherings or entertaining guests. Upstairs, you'll find four spacious bedrooms. The luxurious primary suite includes a walk-in closet and a spa-inspired ensuite bath with a standing shower. Outside, a large double-car garage and extended driveway provide ample parking and convenience for families of all sizes. Located in a family-friendly neighbourhood close to schools, parks, and local amenities. Enjoy unmatched convenience with Walmart and Tim Hortons just 5 minutes away, the Honda Plant nearby, and a wider selection of retail options-including Canadian Tire, FreshCo, and Zehrs within a quick 10-minute drive. Only 10 minutes to Hwy 400 and approximately 40 minutes to the GTA. |
| Price | $3,200 |
| Taxes: | $0.00 |
| Occupancy: | Vacant |
| Address: | 65 Lawrence D. Pridham Aven , New Tecumseth, L9R 0X1, Simcoe |
| Directions/Cross Streets: | Industrial Pkwy / 14th Line |
| Rooms: | 10 |
| Bedrooms: | 4 |
| Bedrooms +: | 0 |
| Family Room: | T |
| Basement: | Unfinished |
| Furnished: | Unfu |
| Washroom Type | No. of Pieces | Level |
| Washroom Type 1 | 2 | Main |
| Washroom Type 2 | 5 | Upper |
| Washroom Type 3 | 4 | Upper |
| Washroom Type 4 | 4 | Upper |
| Washroom Type 5 | 0 | |
| Washroom Type 6 | 2 | Main |
| Washroom Type 7 | 5 | Upper |
| Washroom Type 8 | 4 | Upper |
| Washroom Type 9 | 4 | Upper |
| Washroom Type 10 | 0 |
| Total Area: | 0.00 |
| Property Type: | Detached |
| Style: | 2-Storey |
| Exterior: | Brick Veneer |
| Garage Type: | Attached |
| (Parking/)Drive: | Available |
| Drive Parking Spaces: | 2 |
| Park #1 | |
| Parking Type: | Available |
| Park #2 | |
| Parking Type: | Available |
| Pool: | None |
| Laundry Access: | Ensuite |
| Approximatly Square Footage: | 3000-3500 |
| CAC Included: | N |
| Water Included: | N |
| Cabel TV Included: | N |
| Common Elements Included: | N |
| Heat Included: | N |
| Parking Included: | N |
| Condo Tax Included: | N |
| Building Insurance Included: | N |
| Fireplace/Stove: | Y |
| Heat Type: | Forced Air |
| Central Air Conditioning: | Central Air |
| Central Vac: | N |
| Laundry Level: | Syste |
| Ensuite Laundry: | F |
| Sewers: | Sewer |
| Although the information displayed is believed to be accurate, no warranties or representations are made of any kind. |
| RE/MAX PREMIER INC. |
- Listing -1 of 0
|
|

Sachi Patel
Broker
Dir:
647-702-7117
Bus:
6477027117
| Book Showing | Email a Friend |
Jump To:
At a Glance:
| Type: | Freehold - Detached |
| Area: | Simcoe |
| Municipality: | New Tecumseth |
| Neighbourhood: | Alliston |
| Style: | 2-Storey |
| Lot Size: | x 0.00() |
| Approximate Age: | |
| Tax: | $0 |
| Maintenance Fee: | $0 |
| Beds: | 4 |
| Baths: | 4 |
| Garage: | 0 |
| Fireplace: | Y |
| Air Conditioning: | |
| Pool: | None |
Locatin Map:

Listing added to your favorite list
Looking for resale homes?

By agreeing to Terms of Use, you will have ability to search up to 310087 listings and access to richer information than found on REALTOR.ca through my website.

