
![]()
$719,000
Available - For Sale
Listing ID: X12134697
67 CROSSINGS Way , Hamilton, L9R 1P0, Hamilton
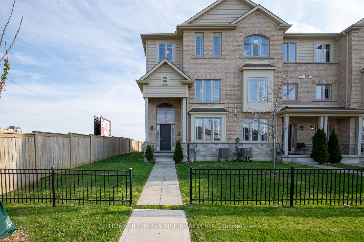
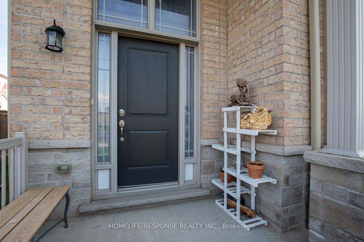
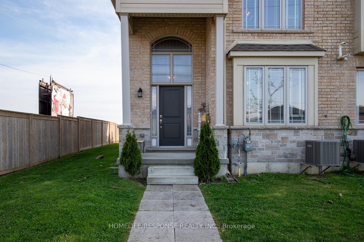
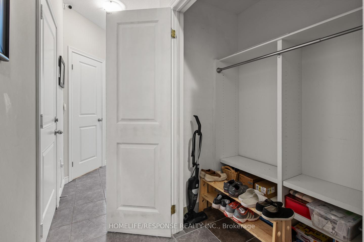
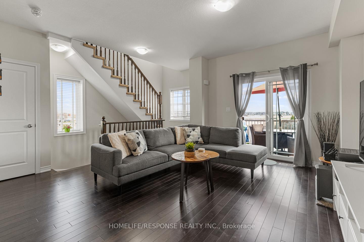
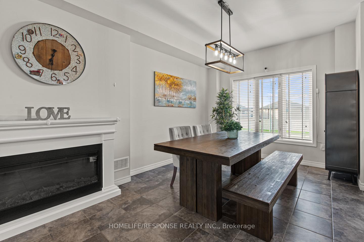

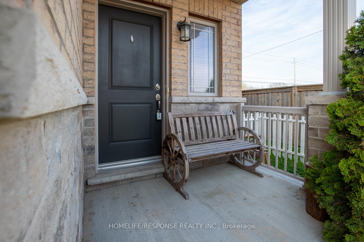
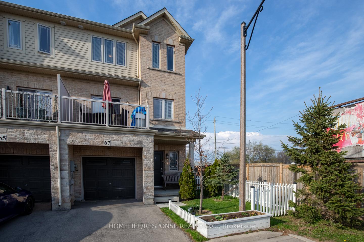
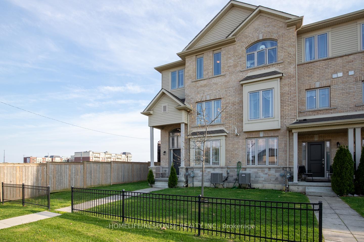
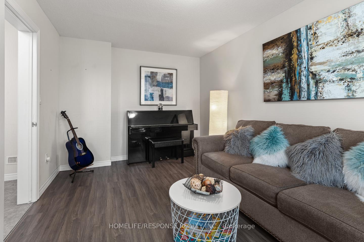
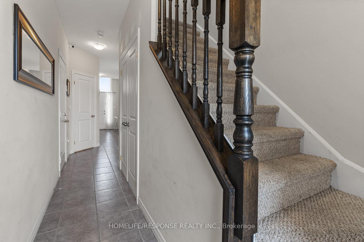
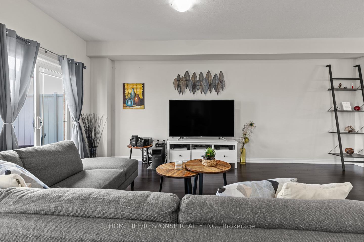
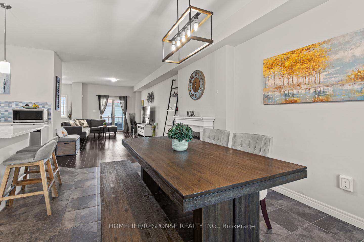
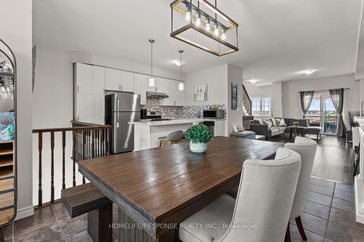

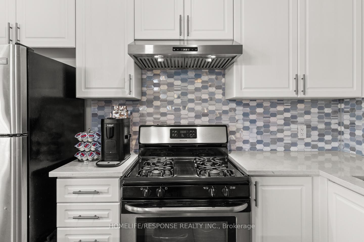
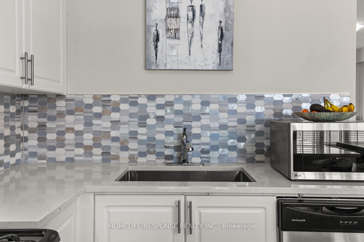
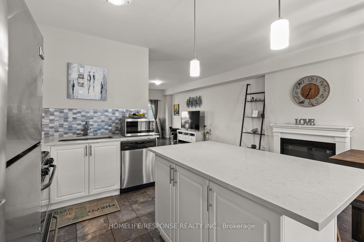
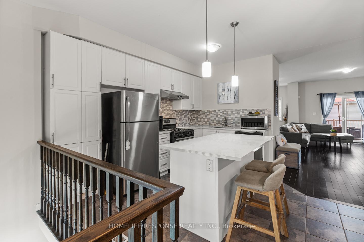
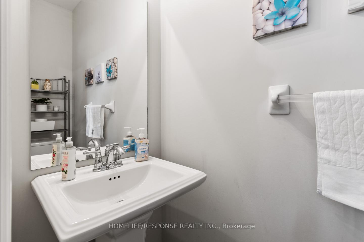
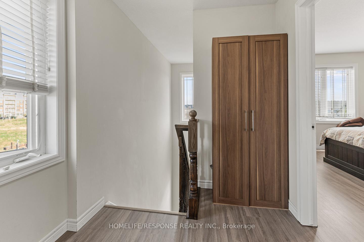
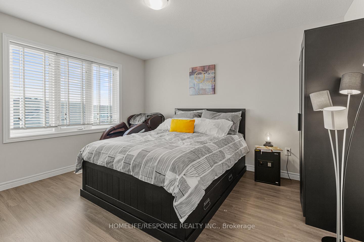
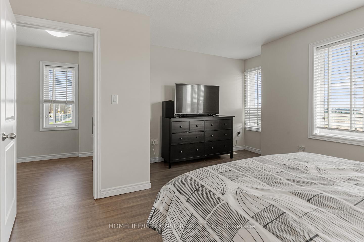
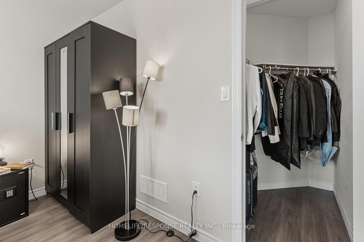
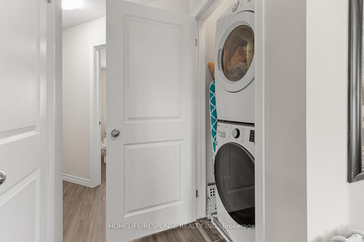
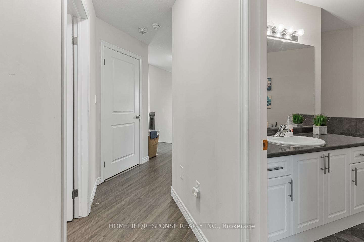
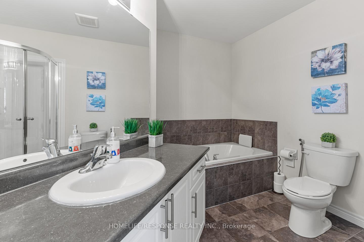
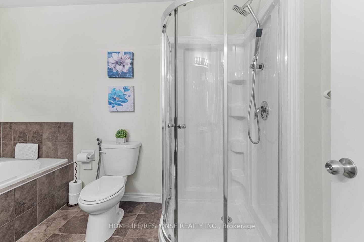
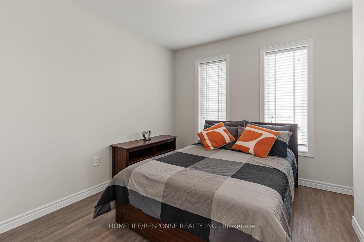
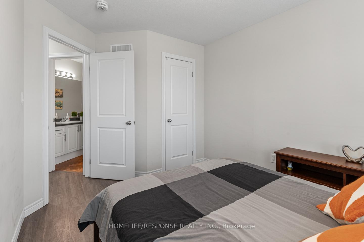
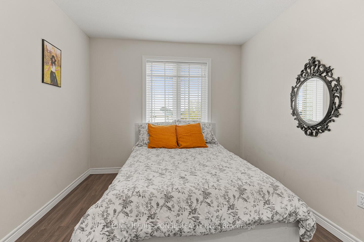
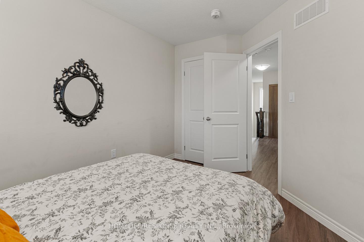
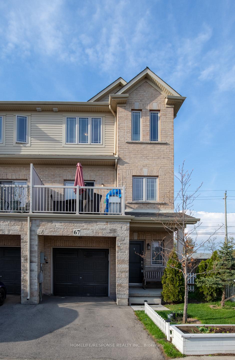
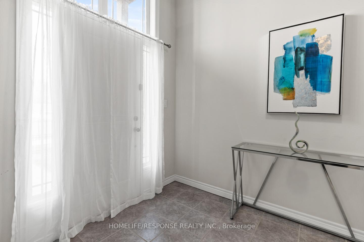
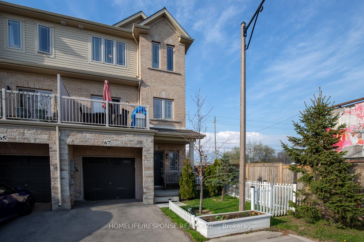

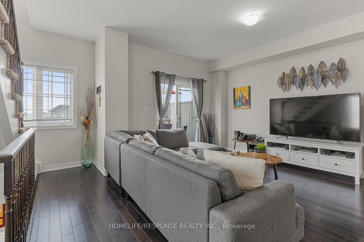
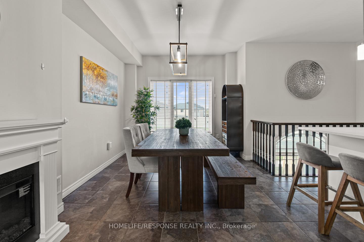
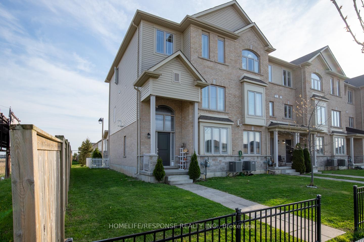


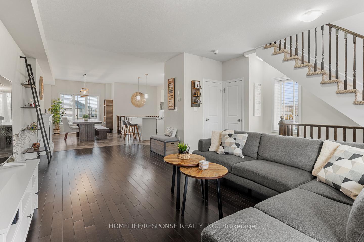
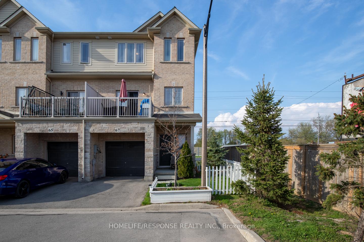












































| Priced to Sell for Immediate Action! Semi-like End Unit, Approx 1850 Square Feet, 3 Storey Freehold Townhouse, only 9 years old. Potential In-Law Suite on the Ground Level with One Large Room, Picture Windows O/L Front Yard, 3PC Bath, Separate Entrance, Large Closet with B/I Shelfs, Direct Access to Garage with B/I Shelves & Utility Room. Open Concept 2nd Level Living Rm w/Hardwood Floors and Walk-out to Large Balcony, Overlooking Dining Rm with Fireplace, Upgraded Kitchen w/Additional Extra-Tall Cabinets, Central Island w/Breakfast Bar, Quartz Counter tops & Custom Backsplash, Juliet Balcony Overlooking Soaring Front Entrance. Oak Staircase, Spacious 3rd Bedroom on 3rd Level with Extra Large 4PC Bath w/Bidet, Laundry Rm w/Upgraded Washer (2023) & Dryer, High Quality Laminated Floors Thru-out. Fenced B/Yard with Garden Beds. |
| Price | $719,000 |
| Taxes: | $4580.16 |
| Occupancy: | Owner |
| Address: | 67 CROSSINGS Way , Hamilton, L9R 1P0, Hamilton |
| Directions/Cross Streets: | SOUTH EAST OF RYMAL RD AND KINGSBOROUGH DR |
| Rooms: | 7 |
| Bedrooms: | 3 |
| Bedrooms +: | 1 |
| Family Room: | F |
| Basement: | None |
| Level/Floor | Room | Length(ft) | Width(ft) | Descriptions | |
| Room 1 | Ground | Bedroom 4 | 16.1 | 9.87 | Picture Window, 3 Pc Bath, Laminate |
| Room 2 | Second | Living Ro | 21.68 | 11.09 | Open Concept, W/O To Balcony, Hardwood Floor |
| Room 3 | Second | Dining Ro | 15.35 | 9.68 | Open Concept, Fireplace, Ceramic Floor |
| Room 4 | Second | Kitchen | 15.58 | 10.1 | Open Concept, Centre Island, Breakfast Bar |
| Room 5 | Third | Primary B | 14.79 | 10.2 | Picture Window, Walk-In Closet(s), Laminate |
| Room 6 | Third | Bedroom 2 | 11.55 | 9.22 | Window, Closet, Laminate |
| Room 7 | Third | Bedroom 3 | 10.2 | 8.89 | Window, Closet, Laminate |
| Room 8 | Ground | Bathroom | 3 Pc Bath | ||
| Room 9 | Second | Bathroom | 2 Pc Bath | ||
| Room 10 | Third | Bathroom | 4 Pc Bath | ||
| Room 11 |
| Washroom Type | No. of Pieces | Level |
| Washroom Type 1 | 3 | Ground |
| Washroom Type 2 | 2 | Second |
| Washroom Type 3 | 4 | Third |
| Washroom Type 4 | 0 | |
| Washroom Type 5 | 0 |
| Total Area: | 0.00 |
| Approximatly Age: | 6-15 |
| Property Type: | Att/Row/Townhouse |
| Style: | 3-Storey |
| Exterior: | Vinyl Siding, Stone |
| Garage Type: | Built-In |
| (Parking/)Drive: | Private |
| Drive Parking Spaces: | 1 |
| Park #1 | |
| Parking Type: | Private |
| Park #2 | |
| Parking Type: | Private |
| Pool: | None |
| Approximatly Age: | 6-15 |
| Approximatly Square Footage: | 1500-2000 |
| Property Features: | Clear View, Park |
| CAC Included: | N |
| Water Included: | N |
| Cabel TV Included: | N |
| Common Elements Included: | N |
| Heat Included: | N |
| Parking Included: | N |
| Condo Tax Included: | N |
| Building Insurance Included: | N |
| Fireplace/Stove: | Y |
| Heat Type: | Forced Air |
| Central Air Conditioning: | Central Air |
| Central Vac: | N |
| Laundry Level: | Syste |
| Ensuite Laundry: | F |
| Sewers: | Sewer |
| Utilities-Cable: | Y |
| Utilities-Hydro: | Y |
$
%
Years
This calculator is for demonstration purposes only. Always consult a professional
financial advisor before making personal financial decisions.
| Although the information displayed is believed to be accurate, no warranties or representations are made of any kind. |
| HOMELIFE/RESPONSE REALTY INC. |
- Listing -1 of 0
|
|

Sachi Patel
Broker
Dir:
647-702-7117
Bus:
6477027117
| Book Showing | Email a Friend |
Jump To:
At a Glance:
| Type: | Freehold - Att/Row/Townhouse |
| Area: | Hamilton |
| Municipality: | Hamilton |
| Neighbourhood: | Hannon |
| Style: | 3-Storey |
| Lot Size: | x 89.40(Feet) |
| Approximate Age: | 6-15 |
| Tax: | $4,580.16 |
| Maintenance Fee: | $0 |
| Beds: | 3+1 |
| Baths: | 3 |
| Garage: | 0 |
| Fireplace: | Y |
| Air Conditioning: | |
| Pool: | None |
Locatin Map:
Payment Calculator:

Listing added to your favorite list
Looking for resale homes?

By agreeing to Terms of Use, you will have ability to search up to 310087 listings and access to richer information than found on REALTOR.ca through my website.

